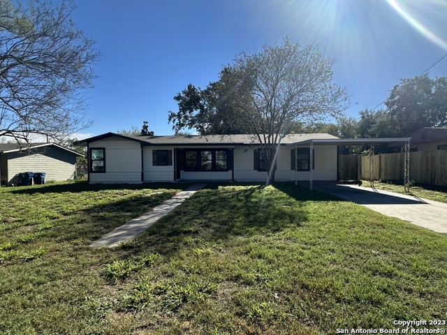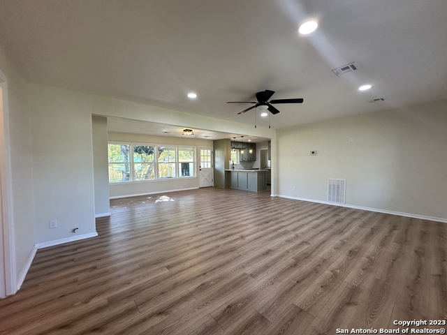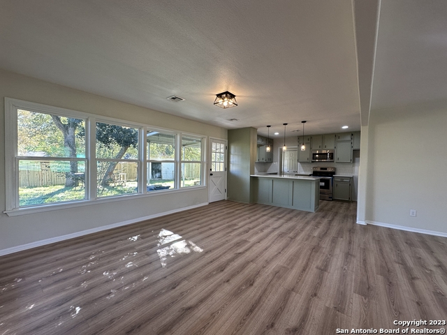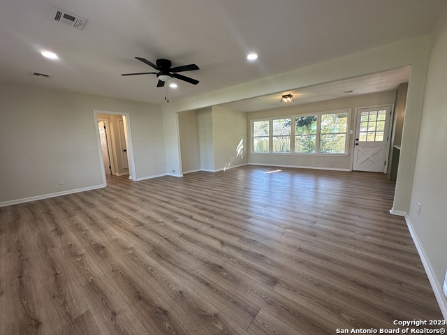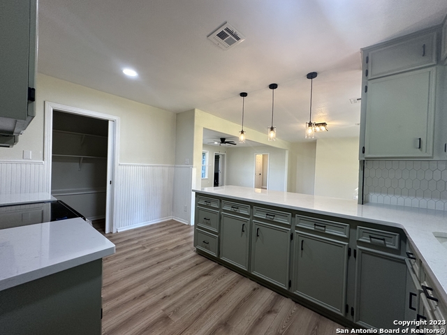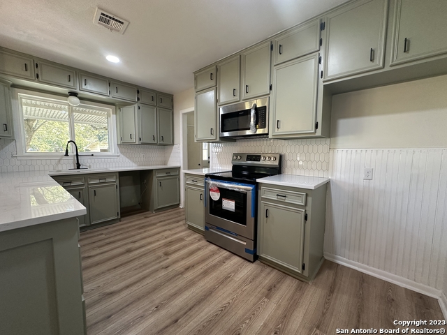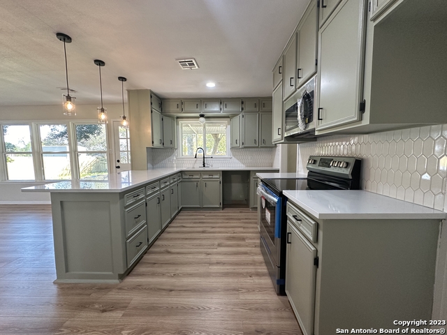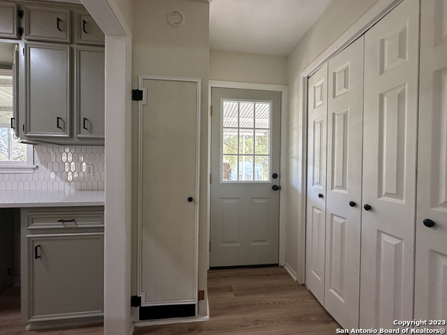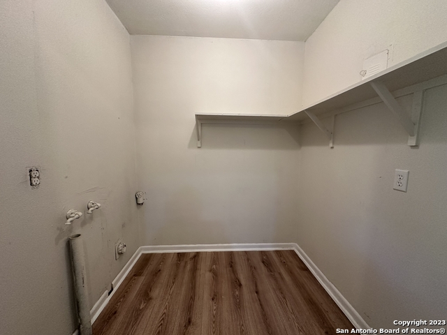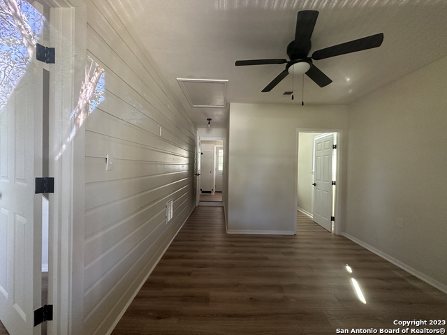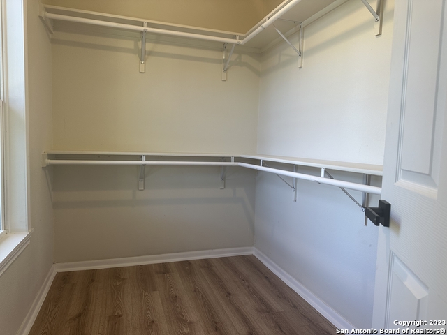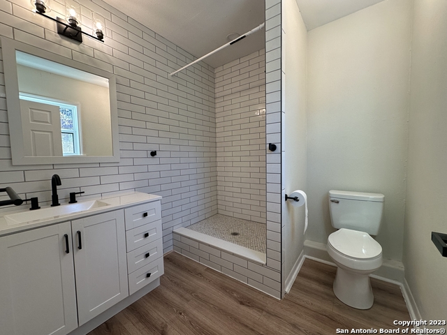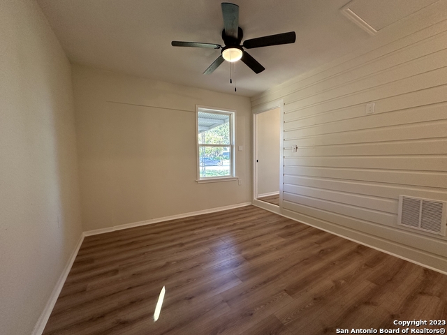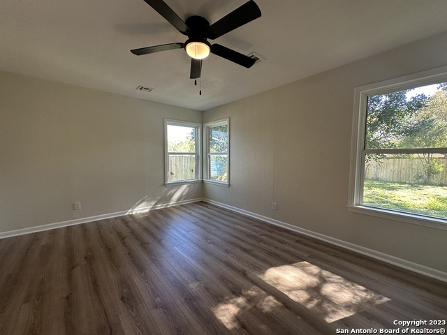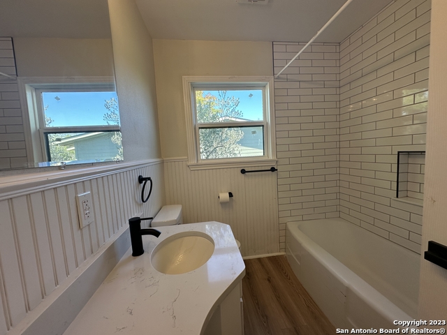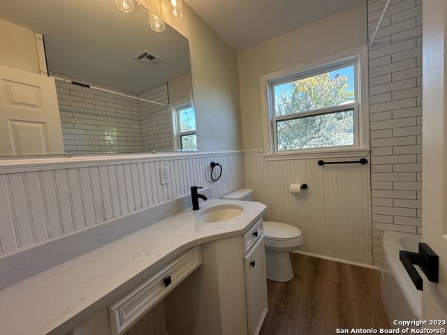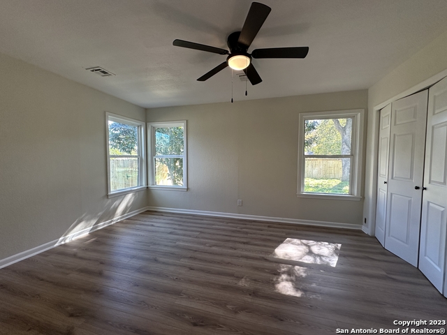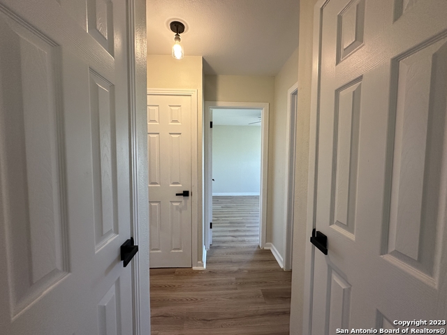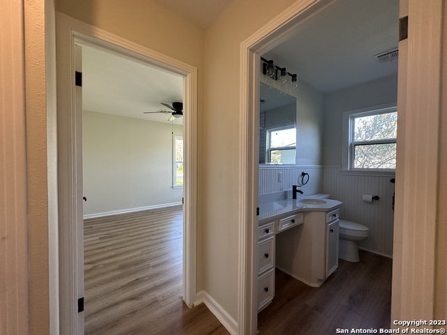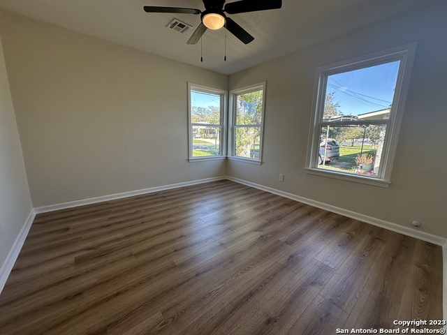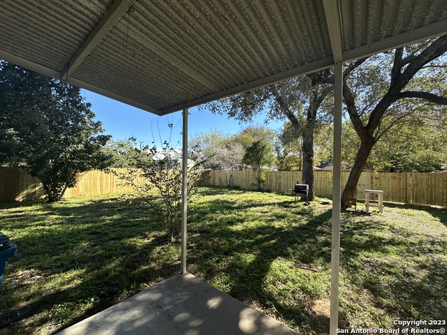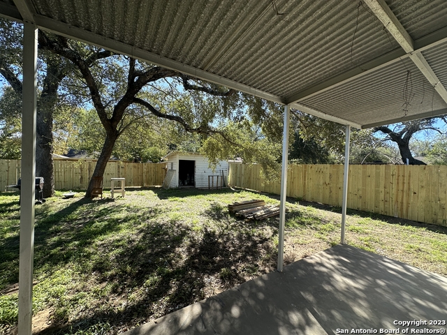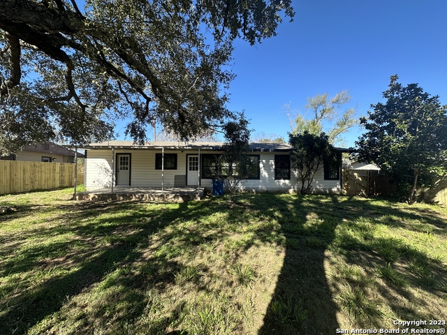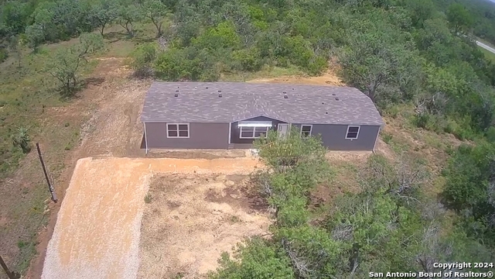1019 Goodwin St W, Pleasanton, TX 78064
Property Photos
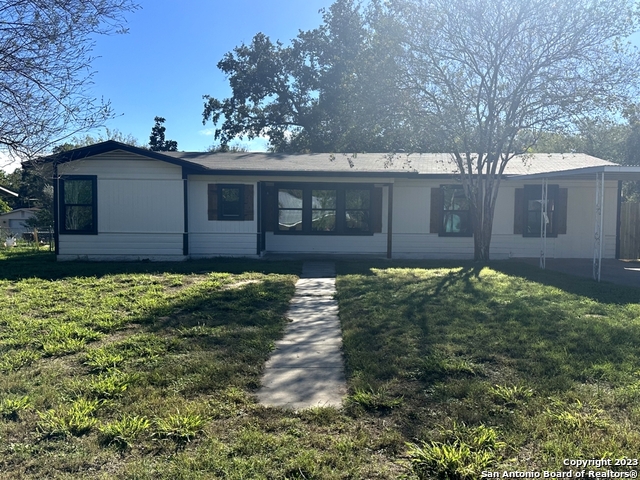
Would you like to sell your home before you purchase this one?
Priced at Only: $265,000
For more Information Call:
Address: 1019 Goodwin St W, Pleasanton, TX 78064
Property Location and Similar Properties
- MLS#: 1779528 ( Single Residential )
- Street Address: 1019 Goodwin St W
- Viewed: 14
- Price: $265,000
- Price sqft: $154
- Waterfront: No
- Year Built: 1955
- Bldg sqft: 1719
- Bedrooms: 3
- Total Baths: 2
- Full Baths: 2
- Garage / Parking Spaces: 1
- Days On Market: 113
- Additional Information
- County: ATASCOSA
- City: Pleasanton
- Zipcode: 78064
- Subdivision: Pleasanton Peel
- District: Pleasanton
- Elementary School: Pleasanton
- Middle School: Pleasanton
- High School: Pleasanton
- Provided by: Brohill Realty Ltd
- Contact: Pandy Salinas
- (830) 569-4455

- DMCA Notice
-
DescriptionLooking for a home close to everything in Pleasanton and in great area? Look no further this beautiful remodeled home has it all. It offers a open floor plan with plenty of living room and dining room space. The kitchen has quartz countertops with stylish cabinets to compliment. The brand new windows give a beautiful view and open feel to the home. Entertain friends and family on the back covered patio, while enjoying your privacy in your backyard. You don't want to miss seeing this home!
Payment Calculator
- Principal & Interest -
- Property Tax $
- Home Insurance $
- HOA Fees $
- Monthly -
Features
Building and Construction
- Apprx Age: 69
- Builder Name: UNKNOWN
- Construction: Pre-Owned
- Exterior Features: Siding
- Floor: Ceramic Tile, Laminate
- Kitchen Length: 12
- Roof: Composition
- Source Sqft: Appsl Dist
School Information
- Elementary School: Pleasanton
- High School: Pleasanton
- Middle School: Pleasanton
- School District: Pleasanton
Garage and Parking
- Garage Parking: None/Not Applicable
Eco-Communities
- Water/Sewer: City
Utilities
- Air Conditioning: One Central
- Fireplace: Not Applicable
- Heating Fuel: Electric
- Heating: Central
- Window Coverings: All Remain
Amenities
- Neighborhood Amenities: None
Finance and Tax Information
- Days On Market: 278
- Home Faces: North
- Home Owners Association Mandatory: None
- Total Tax: 3327.72
Other Features
- Contract: Exclusive Right To Sell
- Instdir: TAKE HWY 281 SOUTH INTO PLEASANTON - TURN RIGHT AT LIGHT ONTO GOODWIN GO THRU LIGHT AT N BRYANT AND THE HOUSE IS DOWN A BLOCK AND 1/2 ON LEFT
- Interior Features: One Living Area, Liv/Din Combo, Eat-In Kitchen, Island Kitchen, Walk-In Pantry, Utility Room Inside, Open Floor Plan
- Legal Description: PLEASANTON-PEEL, BLOCK 1, LOT 2, ACRES .2583
- Occupancy: Vacant
- Ph To Show: 210-222-2227
- Possession: Closing/Funding
- Style: One Story, Contemporary
- Views: 14
Owner Information
- Owner Lrealreb: No
Similar Properties
Nearby Subdivisions
A
Atascosa
Bonita Vista
Chupick-wallace Pasture
Crownhill
Crownhill Subdivision
Eastlake
El Chaparral
Jamestown Ii
N/a
Na
Oak Estates
Oak Forest
Oak Forest S/d-unit 2
Out/atascosa
Out/atascosa Co.
Pleasanton
Pleasanton El Chaparral
Pleasanton Meadows
Pleasanton-crownhill
Pleasanton-el Chaparral Unit 5
Pleasanton-honeyhill
Pleasanton-milco 1 & 3
Pleasanton-mills
Pleasanton-original
Pleasanton-peel
Pleasanton-presto
Ricks
The Meadows
Turkey Gulch
Unknown
Village Of Riata Ranch
Williamsburg
Williamsburg Meadows

- Jose Robledo, REALTOR ®
- Premier Realty Group
- I'll Help Get You There
- Mobile: 830.968.0220
- Mobile: 830.968.0220
- joe@mevida.net


