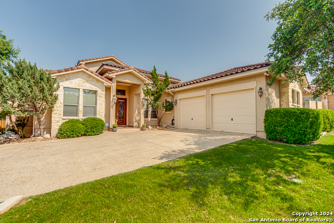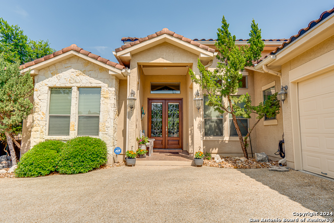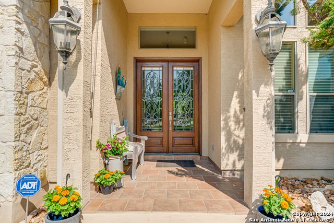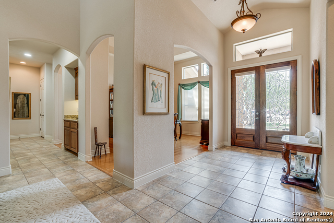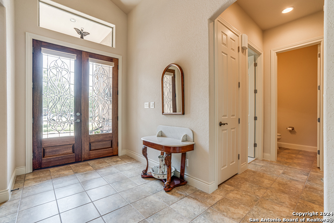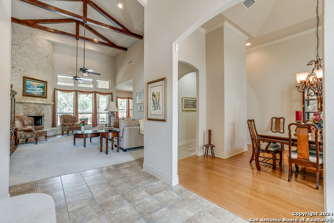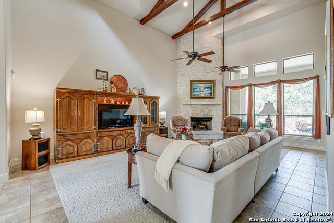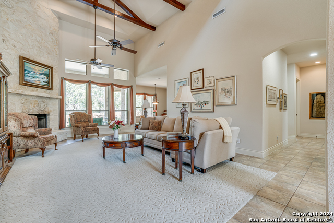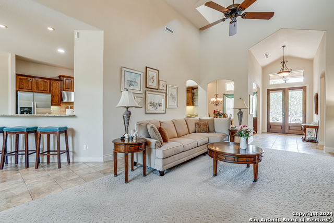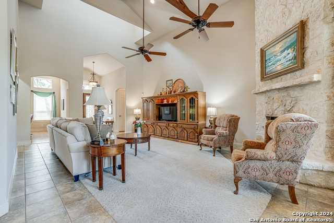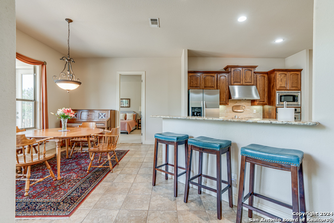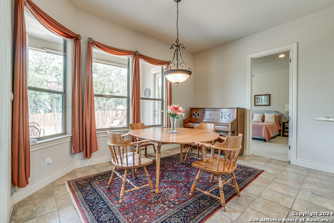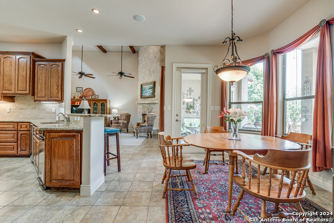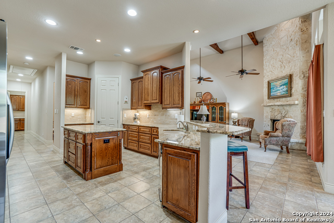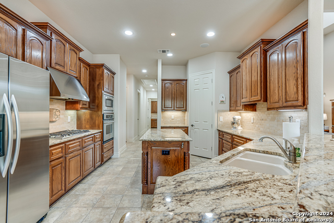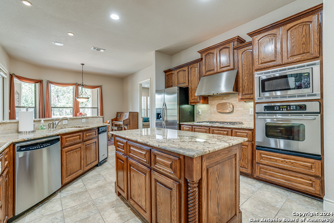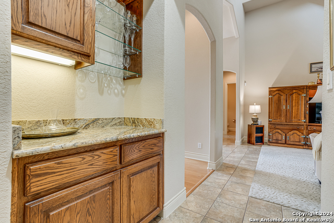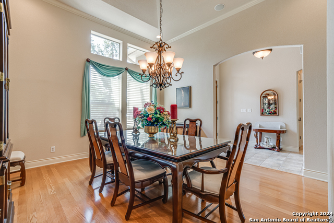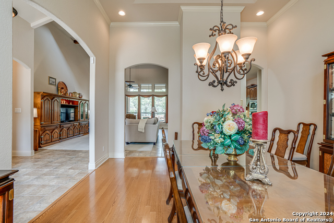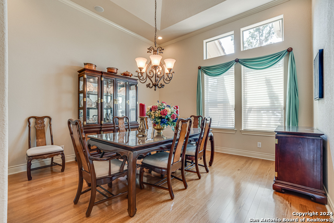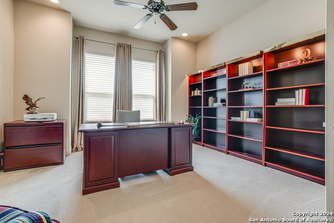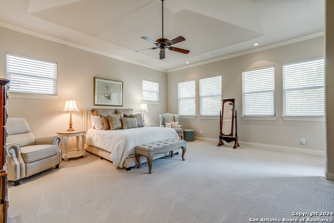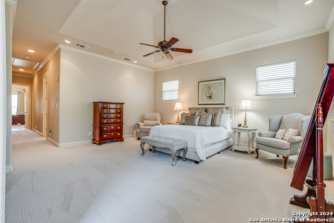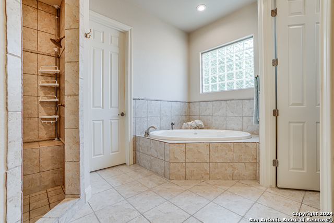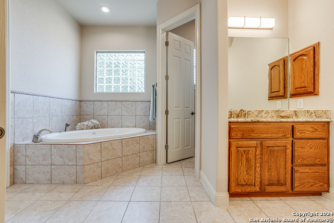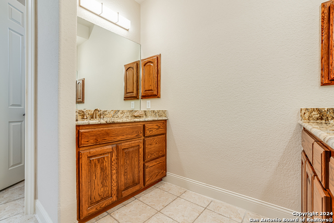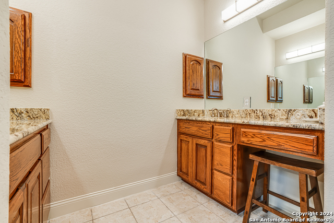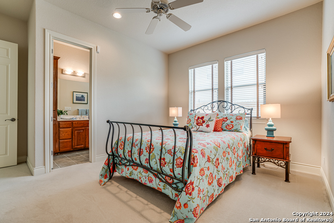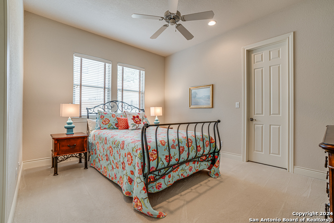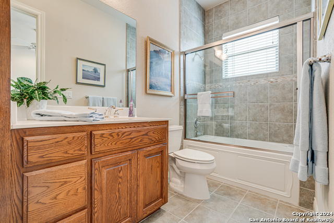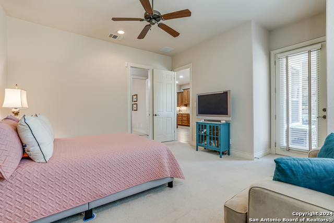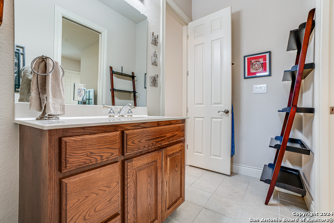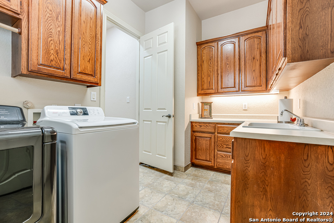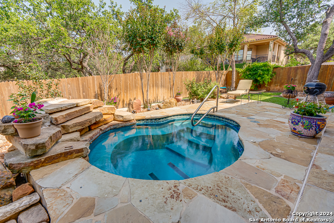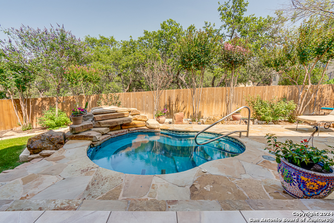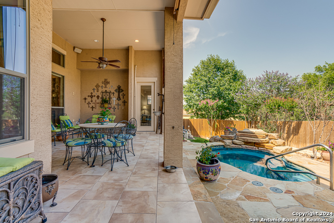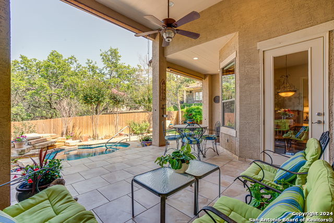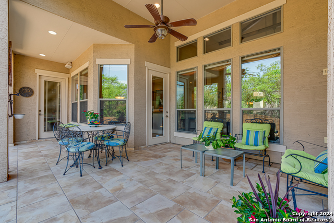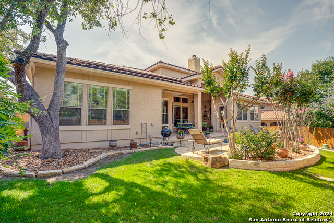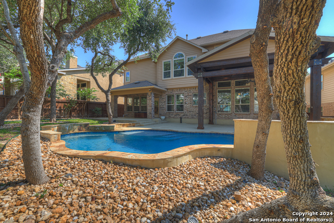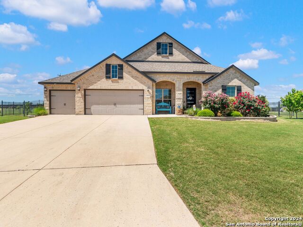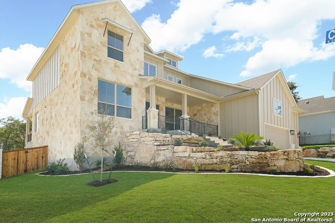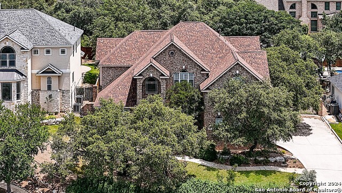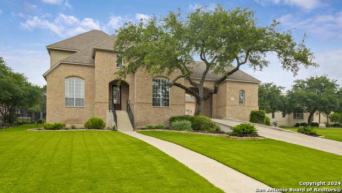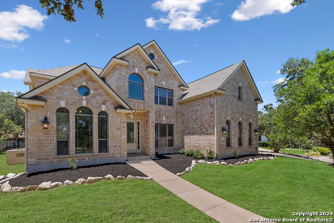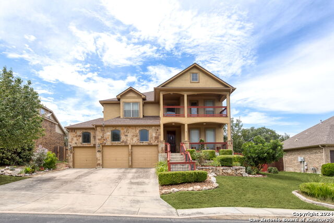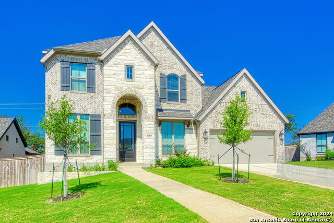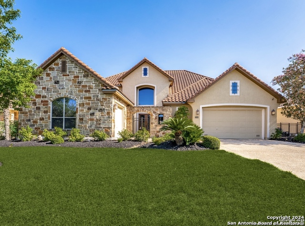25010 Estancia Circle, San Antonio, TX 78260
Property Photos
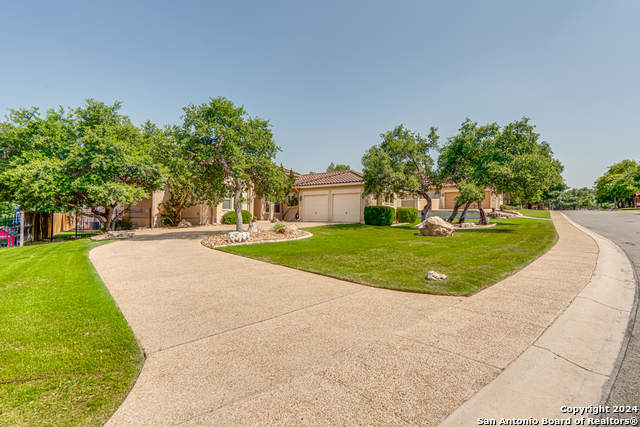
Would you like to sell your home before you purchase this one?
Priced at Only: $759,900
For more Information Call:
Address: 25010 Estancia Circle, San Antonio, TX 78260
Property Location and Similar Properties
- MLS#: 1779565 ( Single Residential )
- Street Address: 25010 Estancia Circle
- Viewed: 49
- Price: $759,900
- Price sqft: $226
- Waterfront: No
- Year Built: 2005
- Bldg sqft: 3360
- Bedrooms: 4
- Total Baths: 4
- Full Baths: 3
- 1/2 Baths: 1
- Garage / Parking Spaces: 2
- Days On Market: 112
- Additional Information
- County: BEXAR
- City: San Antonio
- Zipcode: 78260
- Subdivision: Estancia
- District: North East I.S.D
- Elementary School: Hardy Oak
- Middle School: Lopez
- High School: Ronald Reagan
- Provided by: Compass RE Texas, LLC.
- Contact: Tyler Jenschke
- (210) 965-0987

- DMCA Notice
-
DescriptionNestled within the highly sought after and exclusive gated Estancia neighborhood, located in the guarded and prestigious Heights of Stone Oak community, this Spanish style custom home epitomizes elegance and sophisticated living. Meticulously maintained and tastefully updated, this stunning residence features soaring 25 foot ceilings that enhance its airy and expansive ambiance, while offering serene vistas of a lush greenbelt adorned with mature trees. Designed by renowned builders O'Brien and Judelson, this custom home showcases impeccable interior finishes by Finelines Inc., with every detail exuding exceptional craftsmanship. Enter through the custom wood stained beveled glass front door by and you'll immediately notice the bespoke quality extending to the Amaya custom wood cabinets and pullout drawers. Every inch of this home has been thoughtfully curated to create a living space that is both luxurious and functional. The outdoor area is a true oasis, featuring a custom heated soaking pool and exquisite flagstone patio designed by Keith Zars. This space is perfect for both relaxation and entertaining, offering an inviting retreat within your own backyard. The home boasts numerous high end features, including Hunter Douglas blinds and shades, double hung aluminum dual pane Low E windows for energy efficiency, plush StainMaster carpet, and level 5 upgraded granite countertops. The attic is equipped with a radiant barrier for added energy savings, complemented by the installation of solar panels. The gourmet kitchen is a chef's dream, outfitted with top of the line KitchenAid and GE Monogram and Profile appliances, ensuring a premium culinary experience. This residence offers the pinnacle of luxury living, with every aspect meticulously designed to provide a lifestyle of unparalleled refinement. From its exquisite finishes to its thoughtful amenities, this home is a testament to sophisticated living in one of the most coveted communities.
Payment Calculator
- Principal & Interest -
- Property Tax $
- Home Insurance $
- HOA Fees $
- Monthly -
Features
Building and Construction
- Apprx Age: 19
- Builder Name: Custom O’Brien/Judelson
- Construction: Pre-Owned
- Exterior Features: 4 Sides Masonry, Stone/Rock, Stucco
- Floor: Carpeting, Ceramic Tile, Wood
- Foundation: Slab
- Kitchen Length: 14
- Roof: Tile
- Source Sqft: Bldr Plans
Land Information
- Lot Description: On Greenbelt, 1/4 - 1/2 Acre, Gently Rolling
- Lot Improvements: Street Paved, Curbs, Sidewalks
School Information
- Elementary School: Hardy Oak
- High School: Ronald Reagan
- Middle School: Lopez
- School District: North East I.S.D
Garage and Parking
- Garage Parking: Two Car Garage, Attached, Side Entry, Oversized
Eco-Communities
- Energy Efficiency: Tankless Water Heater, Programmable Thermostat, Double Pane Windows, Radiant Barrier, Low E Windows
- Green Features: Solar Electric System, Enhanced Air Filtration, Solar Panels
- Water/Sewer: City
Utilities
- Air Conditioning: Two Central, Zoned
- Fireplace: One, Living Room, Gas
- Heating Fuel: Natural Gas
- Heating: Central, 2 Units
- Recent Rehab: No
- Utility Supplier Elec: CPS
- Utility Supplier Gas: CPS
- Utility Supplier Grbge: Waste Mgmt.
- Utility Supplier Sewer: SAWS
- Utility Supplier Water: SAWS
- Window Coverings: Some Remain
Amenities
- Neighborhood Amenities: Controlled Access, Pool, Tennis, Park/Playground, Sports Court, Guarded Access
Finance and Tax Information
- Days On Market: 96
- Home Owners Association Fee: 350
- Home Owners Association Frequency: Quarterly
- Home Owners Association Mandatory: Mandatory
- Home Owners Association Name: HEIGHTS AT STONE OAK HOA
- Total Tax: 16355.02
Rental Information
- Currently Being Leased: No
Other Features
- Block: 28
- Contract: Exclusive Right To Sell
- Instdir: North onto Hardy Oak, Right onto Wilderness Oak, Left onto Heights Blvd., Right onto Estancia Circle.
- Interior Features: One Living Area, Separate Dining Room, Eat-In Kitchen, Two Eating Areas, Walk-In Pantry, Study/Library, Utility Room Inside, High Ceilings, Open Floor Plan, Cable TV Available, High Speed Internet, All Bedrooms Downstairs, Laundry Main Level, Walk in Closets, Attic - Floored, Attic - Pull Down Stairs, Attic - Radiant Barrier Decking
- Legal Desc Lot: 33
- Legal Description: NCB 19216 BLK 28 LOT 33 HEIGHTS @ S.O. PUD UT-2
- Miscellaneous: None/not applicable
- Occupancy: Owner
- Ph To Show: 210-222-2227
- Possession: Closing/Funding
- Style: One Story, Spanish, Mediterranean
- Views: 49
Owner Information
- Owner Lrealreb: No
Similar Properties
Nearby Subdivisions
Bavarian Hills
Bluffs Of Lookout Canyon
Boulders At Canyon Springs
Canyon Springs
Canyon Springs Cove
Canyon Springs/enclave At
Clementson Ranch
Deer Creek
Enclave At Canyon Springs
Estancia
Estancia Ranch
Estancia Ranch - 45
Estancia Ranch - 50
Estates At Stonegate
Hastings Ridge At Kinder Ranch
Hawleywood Sub
Heights At Stone Oak
Kinder Ranch
Lakeside At Canyon Springs
Links At Canyon Springs
Lookout Canyon
Lookout Canyon Creek
Mesa Del Norte
North San Antonio Hi
Northwest Crossing
Oakwood Acres
Panther Creek At Stone O
Panther Creek Ne
Prospect Creek At Kinder Ranch
Ridge At Canyon Springs
Ridge Of Silverado Hills
Royal Oaks Estates
San Miguel At Canyon Springs
Sherwood Forest
Silverado Hills
Springs Of Silverado Hills
Sterling Ridge
Stone Oak Villas
Stone Oak/the Heights/fawnway
Stonecrest
Stonecrest At Lookout Ca
Summerglen
Sunday Creek At Kinder Ranch
Terra Bella
The Bluffs At Canyon Springs
The Forest At Stone Oak
The Heights
The Heights @ Stone Oak
The Preserve At Sterling Ridge
The Preserve Of Sterling Ridge
The Reserves @ The Heights Of
The Ridge
The Ridge At Lookout Canyon
The Summit At Canyon Springs
The Summit At Sterling Ridge
The Villas At Timberwood Park
Timber Oaks North
Timberwod Park
Timberwood Park
Timberwood Park Area 4
Tivoli
Toll Brothers At Kinder Ranch
Valencia
Valencia Park Enclave
Valencia Terrace
Villas @ Canyon Springs The
Villas At Canyon Springs
Wilderness Pointe
Willis Ranch
Woodland Hills North

- Jose Robledo, REALTOR ®
- Premier Realty Group
- I'll Help Get You There
- Mobile: 830.968.0220
- Mobile: 830.968.0220
- joe@mevida.net


