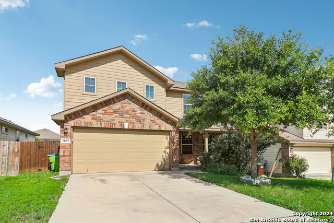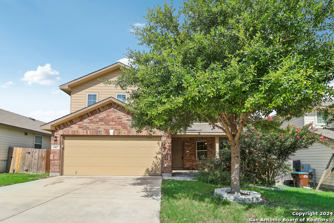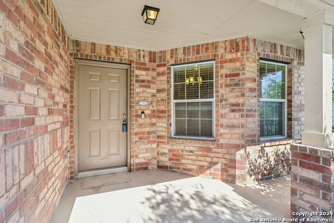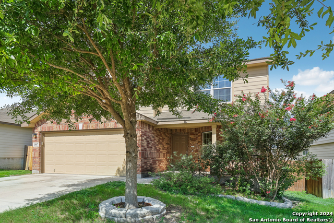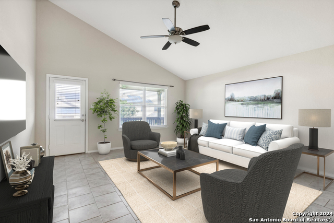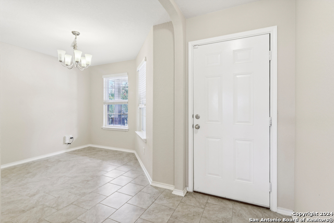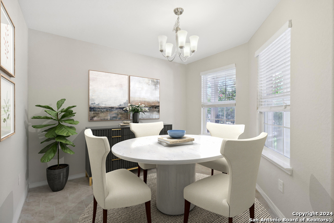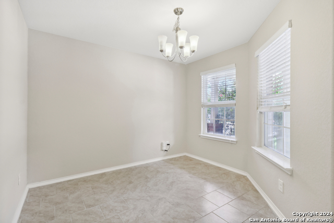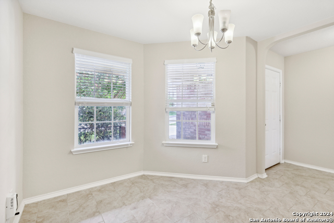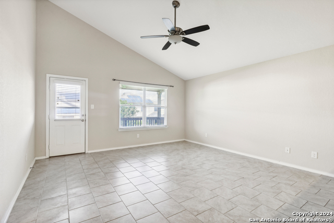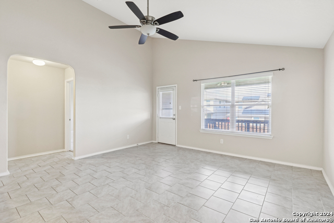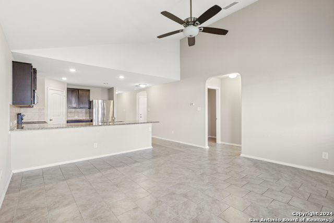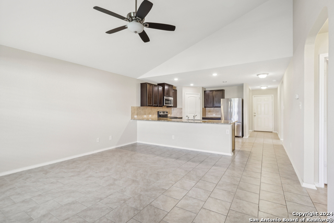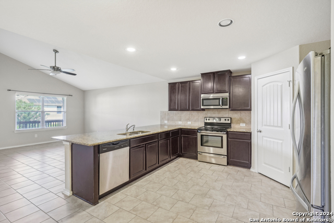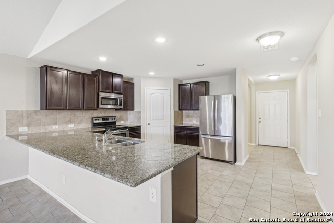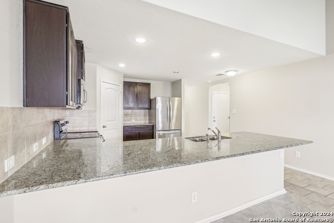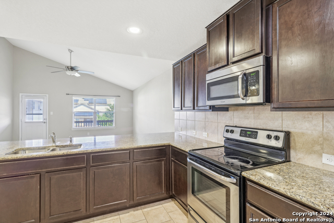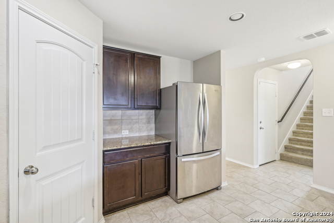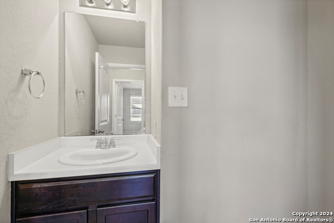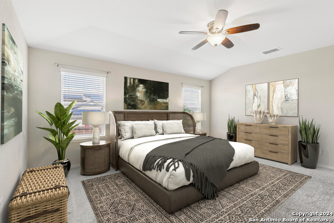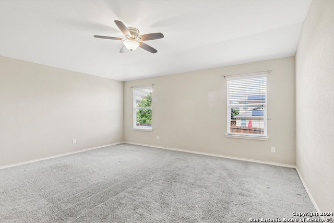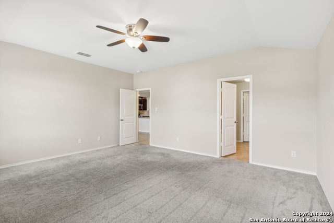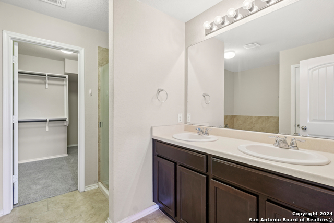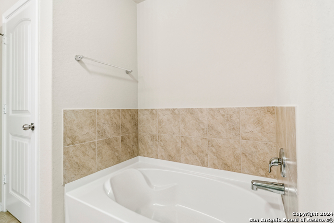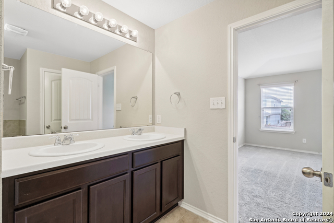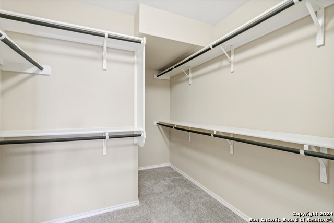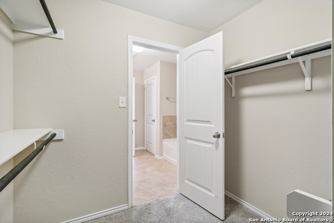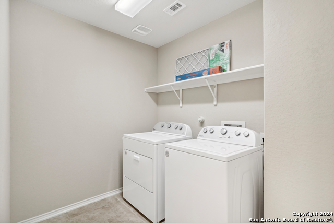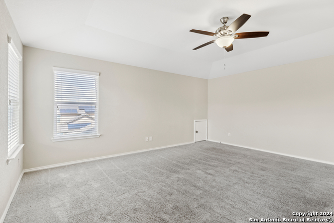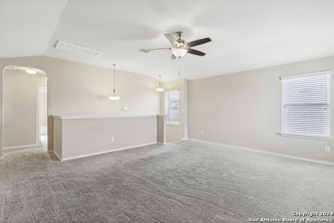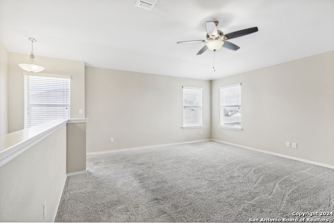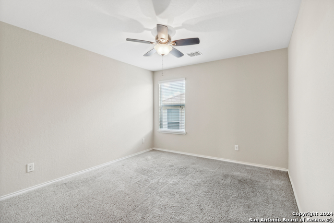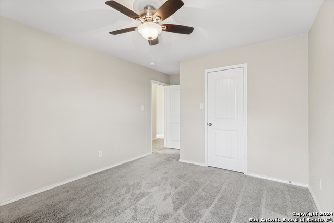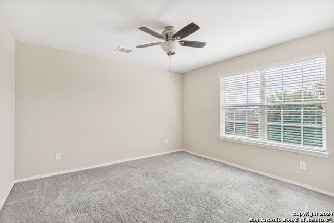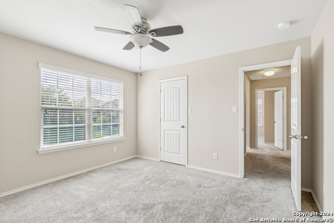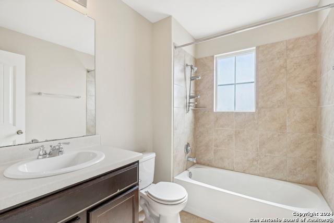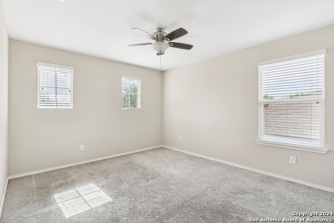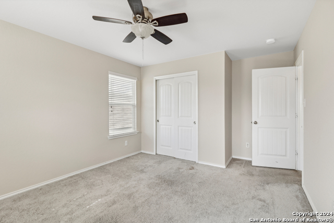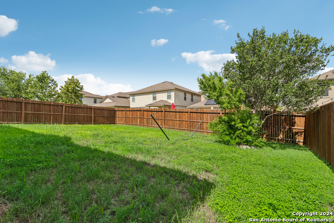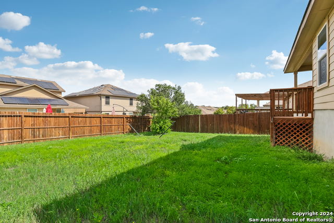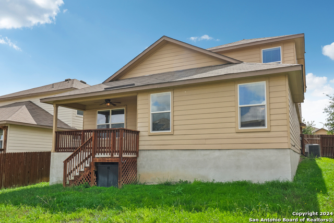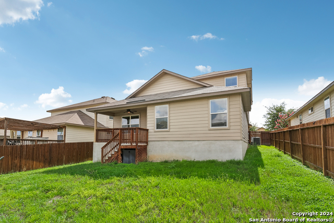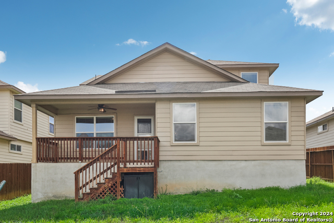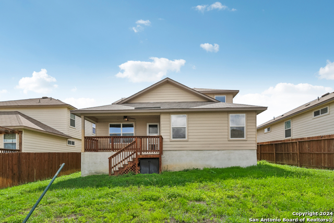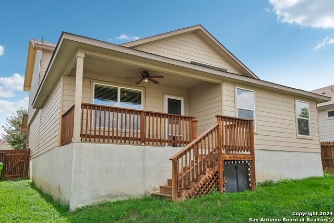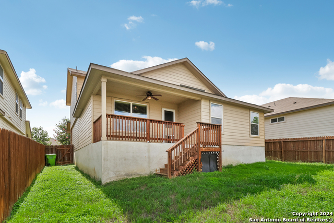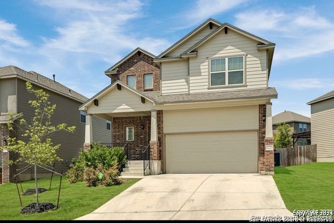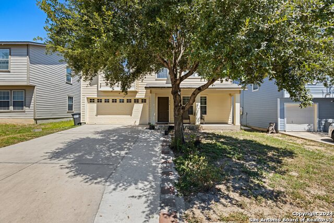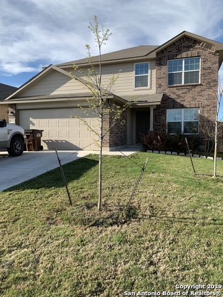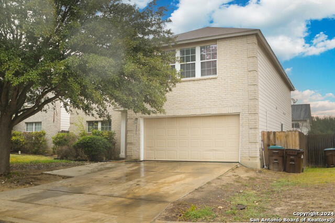1807 Aspen Silver, San Antonio, TX 78245
Property Photos
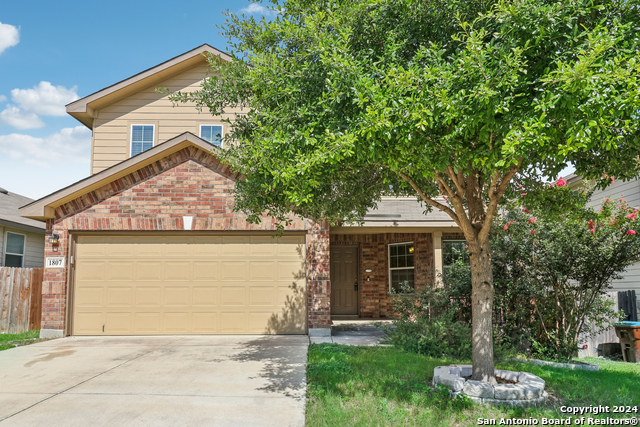
Would you like to sell your home before you purchase this one?
Priced at Only: $285,000
For more Information Call:
Address: 1807 Aspen Silver, San Antonio, TX 78245
Property Location and Similar Properties
- MLS#: 1779912 ( Single Residential )
- Street Address: 1807 Aspen Silver
- Viewed: 45
- Price: $285,000
- Price sqft: $123
- Waterfront: No
- Year Built: 2017
- Bldg sqft: 2325
- Bedrooms: 4
- Total Baths: 3
- Full Baths: 2
- 1/2 Baths: 1
- Garage / Parking Spaces: 2
- Days On Market: 191
- Additional Information
- County: BEXAR
- City: San Antonio
- Zipcode: 78245
- Subdivision: Laurel Mountain Ranch
- District: Northside
- Elementary School: Behlau
- Middle School: Luna
- High School: William Brennan
- Provided by: Redfin Corporation
- Contact: Derrell Skillman
- (210) 789-2608

- DMCA Notice
-
DescriptionCharming 4 bedroom, 2.5 bath, 2 story home nestled in the desirable community of Laurel Mountain Ranch. Move in ready, this residence features an inviting open floor plan with soothing neutral tones throughout. Enjoy the spacious living room overlooking the backyard, ideal for relaxing or entertaining guests. A flexible formal dining space doubles as a sitting room, complementing the functional layout. The kitchen is complete with ample cabinetry, stainless steel appliances, and a convenient breakfast bar. On the first floor, a tranquil primary bedroom with an ensuite bath offers backyard views for added serenity. Upstairs, discover a generously sized second living area perfect for a game room, along with three well proportioned secondary bedrooms. Outside, the backyard beckons with a covered patio, lush lawn, and a privacy fence ensuring seclusion and comfort. Located conveniently near schools, shopping, restaurants, and easy access to 1604, this home combines comfort, functionality, and a prime location. Book your personal tour today!
Payment Calculator
- Principal & Interest -
- Property Tax $
- Home Insurance $
- HOA Fees $
- Monthly -
Features
Building and Construction
- Builder Name: Express Homes
- Construction: Pre-Owned
- Exterior Features: Brick, 4 Sides Masonry, Cement Fiber
- Floor: Carpeting, Ceramic Tile
- Foundation: Slab
- Kitchen Length: 11
- Roof: Composition
- Source Sqft: Appsl Dist
Land Information
- Lot Improvements: Street Paved, Curbs, Sidewalks, Streetlights, Fire Hydrant w/in 500'
School Information
- Elementary School: Behlau Elementary
- High School: William Brennan
- Middle School: Luna
- School District: Northside
Garage and Parking
- Garage Parking: Two Car Garage, Attached
Eco-Communities
- Energy Efficiency: Ceiling Fans
- Water/Sewer: City
Utilities
- Air Conditioning: One Central
- Fireplace: Not Applicable
- Heating Fuel: Electric
- Heating: Central
- Recent Rehab: No
- Utility Supplier Elec: CPS
- Utility Supplier Grbge: Frontier
- Utility Supplier Sewer: SAWS
- Utility Supplier Water: SAWS
- Window Coverings: All Remain
Amenities
- Neighborhood Amenities: Pool, Park/Playground, Jogging Trails
Finance and Tax Information
- Days On Market: 174
- Home Faces: East
- Home Owners Association Fee: 100
- Home Owners Association Frequency: Quarterly
- Home Owners Association Mandatory: Mandatory
- Home Owners Association Name: LAUREL MOUNTAIN RANCH
- Total Tax: 5742
Other Features
- Block: 33
- Contract: Exclusive Right To Sell
- Instdir: 1604 SW southbound, take the Marbach Rd exit. Take immediate right onto Emory Park. Take Emory Park until it ends. Turn right onto Camp Light way. Take first left onto Garnet Sunset. Take second right onto Aspen Silver
- Interior Features: Two Living Area, Separate Dining Room, Two Eating Areas, Breakfast Bar, Utility Room Inside, Laundry Main Level, Walk in Closets, Attic - Access only
- Legal Desc Lot: 44
- Legal Description: CB 4335A (SEALE SUBDIVISION UT-9), BLOCK 33 LOT 44 2017 NEW
- Miscellaneous: None/not applicable
- Occupancy: Vacant
- Ph To Show: 210-222-2227
- Possession: Closing/Funding
- Style: Two Story
- Views: 45
Owner Information
- Owner Lrealreb: No
Similar Properties
Nearby Subdivisions
Adams Hill
Amber Creek
Amber Creek / Melissa Ranch
Amberwood
Amhurst
Arcadia Ridge
Arcadia Ridge Phase 1 - Bexar
Ashton Park
Big Country
Blue Skies
Blue Skies Ut-1
Briarwood
Briggs Ranch
Brookmill
Canyons At Amhurst
Cb 4332l Marbach Village Ut-1
Champions Landing
Champions Manor
Champions Park
Chestnut Springs
Coolcrest
Crossings At Westlakes
Dove Creek
Dove Heights
El Sendero
El Sendero At Westla
Emerald Place
Enclave
Enclave At Lakeside
Grosenbacher Ranch
Harlach Farms
Heritage
Heritage Farm
Heritage Farm S I
Heritage Farms
Heritage Northwest
Heritage Park
Hidden Bluffs At Trp
Hidden Canyon - Bexar County
Hiddenbrooke
Highpoint At Westcreek
Hill Crest Park
Hillcrest
Horizon Ridge
Hummingbird Estates
Hunt Crossing
Hunt Villas
Hunters Ranch
Kriewald Place
Lackland City
Ladera
Ladera Enclave
Ladera North Ridge
Landon Ridge
Laurel Mountain Ranch
Laurel Vista
Lynwood Village Enclave
Marbach
Melissa Ranch
Meridian
Mesa Creek
Mission Del Lago
Mountain Laurel Ranch
N/a
Northwest Oaks
Northwest Rural
Overlook At Medio Creek
Park Place
Park Place Ns
Park Place Phase Ii U-1
Potranco Rub
Potranco Run
Remington Ranch
Reserves
Santa Fe
Seale
Seale Subd
Shoreline Park
Sienna Park
Spring Creek
Stillwater Ranch
Stone Creek
Stonehill
Stoney Creek
Sundance
Sundance Square
Sunset
Texas
Texas Research Park
The Canyons At Amhurst
The Crossing
The Enclave At Lakeside
The Summit
Tierra Buena
Trails Of Santa Fe
Trophy Ridge
Villas Of Westlake
Waters Edge
West Pointe Gardens
Westbury Place
Weston Oaks
Westward Pointe 2
Wolf Creek

- Jose Robledo, REALTOR ®
- Premier Realty Group
- I'll Help Get You There
- Mobile: 830.968.0220
- Mobile: 830.968.0220
- joe@mevida.net


