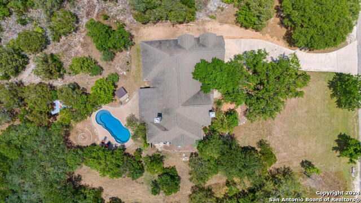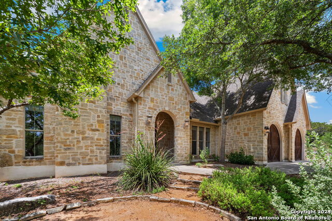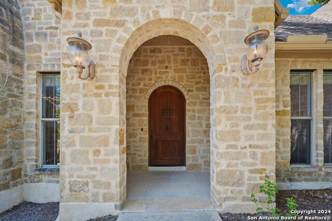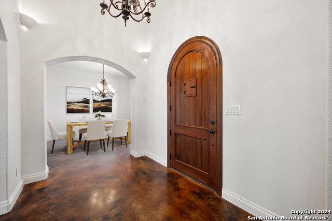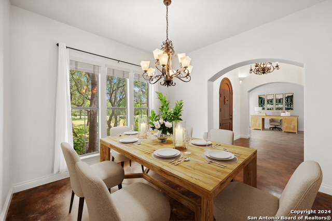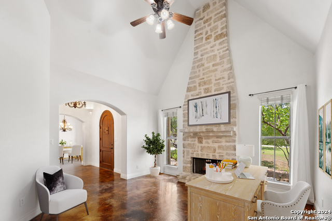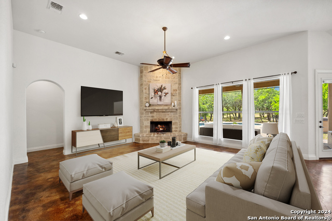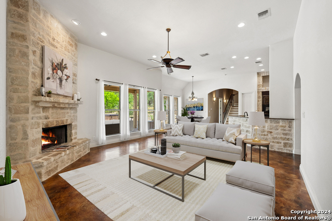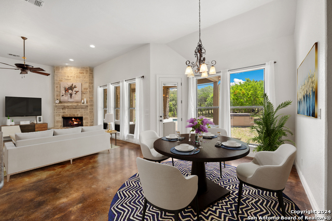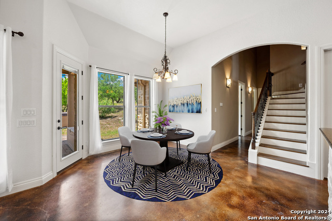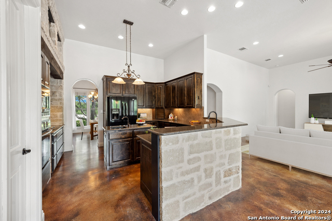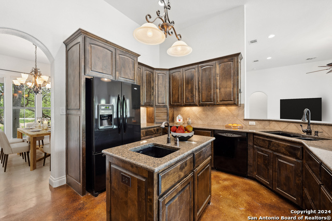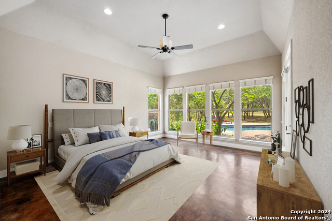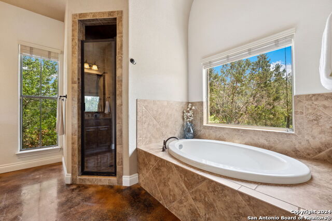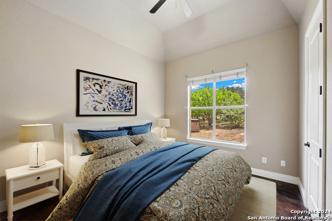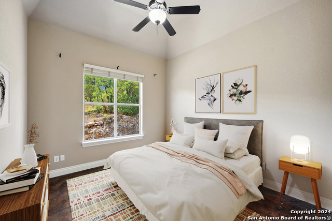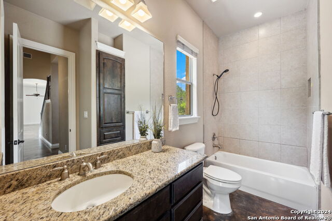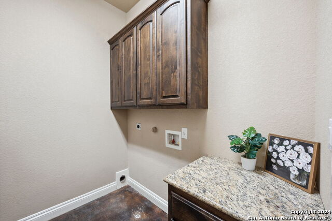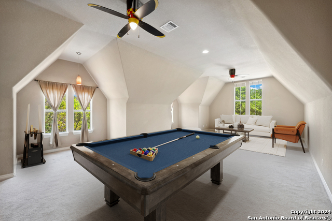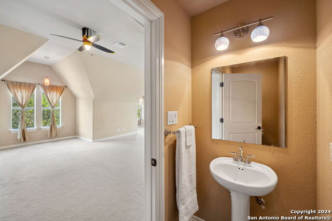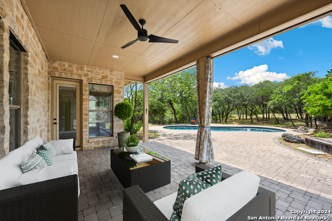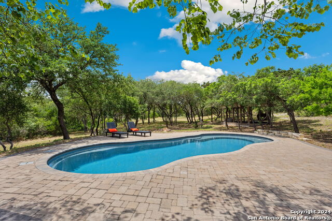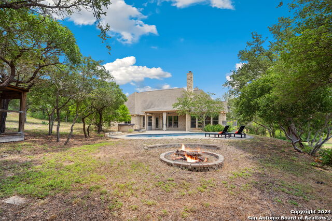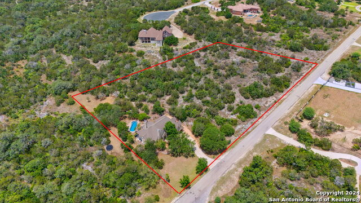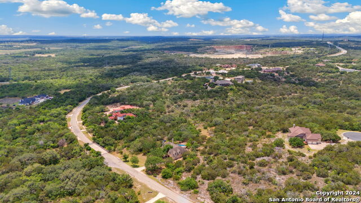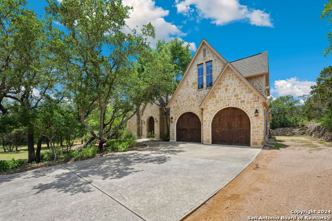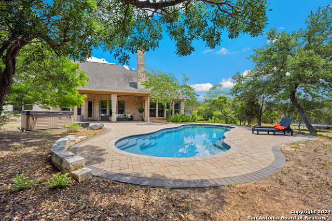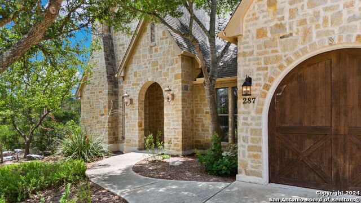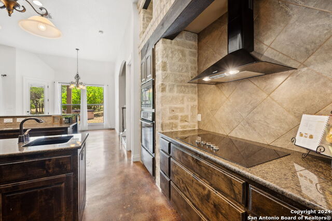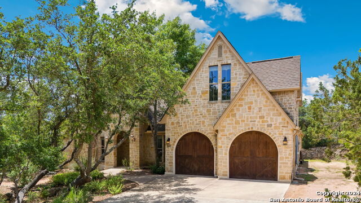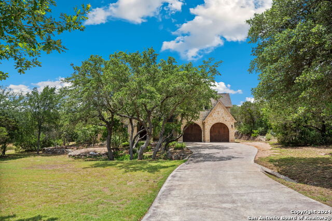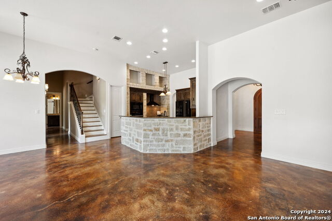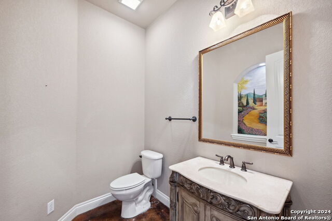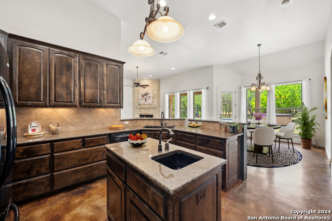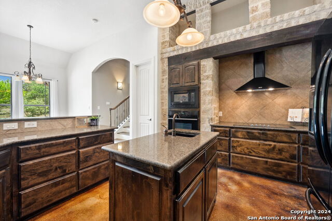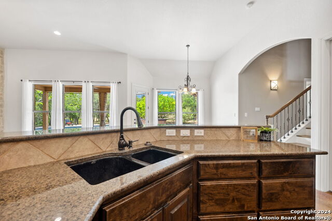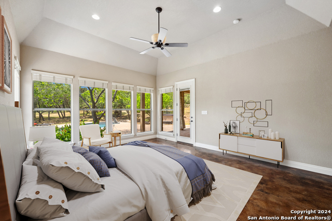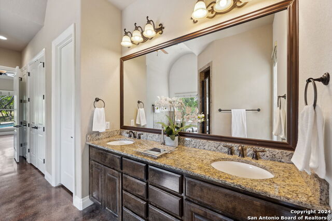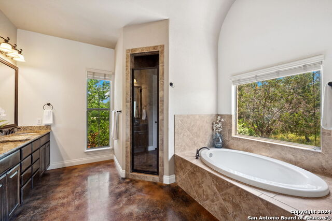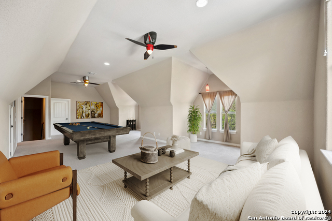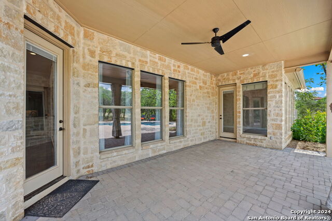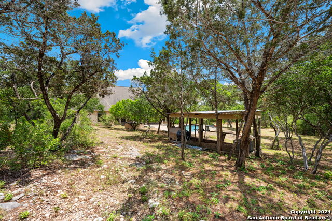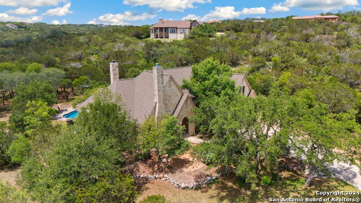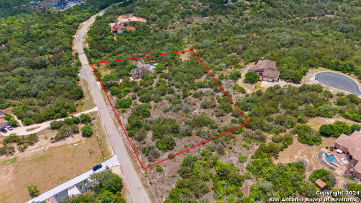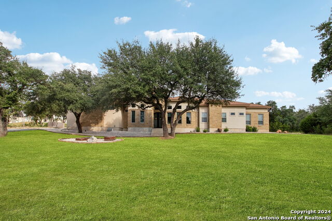287 County Road 2801 E., Mico, TX 78056
Property Photos
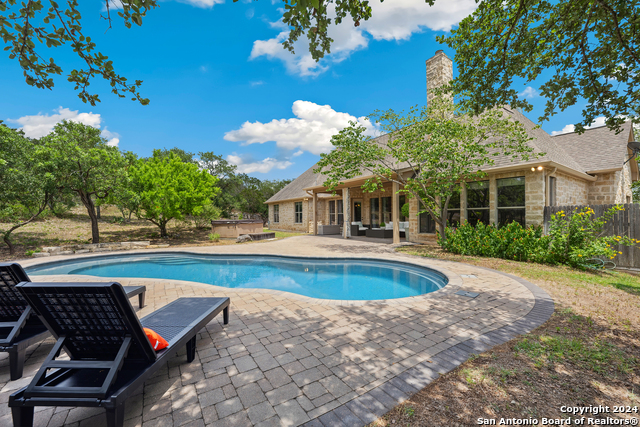
Would you like to sell your home before you purchase this one?
Priced at Only: $749,000
For more Information Call:
Address: 287 County Road 2801 E., Mico, TX 78056
Property Location and Similar Properties
- MLS#: 1779939 ( Single Residential )
- Street Address: 287 County Road 2801 E.
- Viewed: 36
- Price: $749,000
- Price sqft: $241
- Waterfront: No
- Year Built: 2007
- Bldg sqft: 3113
- Bedrooms: 3
- Total Baths: 4
- Full Baths: 2
- 1/2 Baths: 2
- Garage / Parking Spaces: 4
- Days On Market: 187
- Additional Information
- County: MEDINA
- City: Mico
- Zipcode: 78056
- Subdivision: Laurel Canyon Ranch
- District: Medina Valley I.S.D.
- Elementary School: Potranco
- Middle School: Loma Alta
- High School: Medina Valley
- Provided by: M. Stagers Realty Partners
- Contact: Melissa Stagers
- (210) 305-5665

- DMCA Notice
-
DescriptionDiscover the charm and elegance of this picturesque home with its eclectic rustic all stone exterior and grand castle style doors, accentuated by multiple peaks in the roof. Nestled on just over 2.5 acres in the serene Texas Hill Country, this property is bordered by a lush greenbelt, providing both privacy and natural beauty. The fabulous inground pool, with a recently replaced pump, filter, and water heater, ensures year round enjoyment. Submerge yourself in the separate hot tub on a cool winter evening. The generous covered patio is perfect for relaxing and entertaining. As you step through the arched doorway, you are greeted by a majestic foyer with a soaring ceiling and a sparkling chandelier. The first level features stained concrete flooring that is easy to maintain. The home offers a formal dining room to the right and an office with a floor to ceiling fireplace to the left, which can also serve as a second downstairs living area. The main living space is a comfortable retreat with a floor to ceiling stone fireplace, ceiling fan, recessed lighting, and a wall of windows that is open to the backyard oasis. The island kitchen is a chef's delight, boasting stone accents, a breakfast bar, a second rinse sink, hard surface counters with an oversized diagonal tile backsplash, a built in oven, a microwave, and a cooktop with a chimney vent hood. The breakfast area is bathed in natural light and offers convenient outside access. The primary suite is a private sanctuary with a high ceiling, two walk in closets, recessed lighting, pool access, and an ensuite bathroom featuring a double vanity, soaking tub, and walk in shower. All bedrooms are conveniently located on the first floor. Upstairs, a huge flex room provides ample space for a pool table and seating area, complete with a convenient half bath. Recent updates include a water softener, an enhanced capacity water heater, and gutters. There is plenty of room for parking in the 4 car garage. The neighborhood offers additional amenities, including a 600 acre Nature Preserve and a private pond, making this home a true gem in the Texas Hill Country. Experience the tranquility of country living while being conveniently close to city amenities, surrounded by mature trees.
Payment Calculator
- Principal & Interest -
- Property Tax $
- Home Insurance $
- HOA Fees $
- Monthly -
Features
Building and Construction
- Apprx Age: 17
- Builder Name: UNKNOWN
- Construction: Pre-Owned
- Exterior Features: Stone/Rock
- Floor: Carpeting, Stained Concrete
- Foundation: Slab
- Kitchen Length: 13
- Other Structures: None
- Roof: Composition
- Source Sqft: Appsl Dist
Land Information
- Lot Description: On Greenbelt, County VIew, 2 - 5 Acres, Partially Wooded
- Lot Improvements: Street Paved
School Information
- Elementary School: Potranco
- High School: Medina Valley
- Middle School: Loma Alta
- School District: Medina Valley I.S.D.
Garage and Parking
- Garage Parking: Four or More Car Garage, Attached
Eco-Communities
- Energy Efficiency: Double Pane Windows, Ceiling Fans
- Water/Sewer: Aerobic Septic
Utilities
- Air Conditioning: Two Central
- Fireplace: Two
- Heating Fuel: Electric
- Heating: Central, 2 Units
- Recent Rehab: No
- Utility Supplier Elec: CPS
- Utility Supplier Gas: N/A
- Utility Supplier Grbge: TIGER
- Utility Supplier Sewer: N/A
- Utility Supplier Water: YANCEY
- Window Coverings: All Remain
Amenities
- Neighborhood Amenities: Jogging Trails
Finance and Tax Information
- Days On Market: 276
- Home Owners Association Fee: 375
- Home Owners Association Frequency: Annually
- Home Owners Association Mandatory: Mandatory
- Home Owners Association Name: LAUREL CANYON RANCH PROPERTY OWNERS ASSOCIATION
- Total Tax: 12569.86
Rental Information
- Currently Being Leased: No
Other Features
- Block: NULL
- Contract: Exclusive Right To Sell
- Instdir: Drive to County Rd 2801 E
- Interior Features: Three Living Area, Separate Dining Room, Eat-In Kitchen, Two Eating Areas, Breakfast Bar, Walk-In Pantry, Study/Library, Game Room, Utility Room Inside, 1st Floor Lvl/No Steps, High Ceilings, Open Floor Plan, Cable TV Available, High Speed Internet, All Bedrooms Downstairs, Laundry Main Level, Laundry Room, Telephone, Walk in Closets, Attic - Finished, Attic - Floored
- Legal Desc Lot: 62
- Legal Description: LAUREL CANYON RANCH UNIT 1 LOT 62
- Occupancy: Vacant
- Ph To Show: 210-222-2227
- Possession: Closing/Funding
- Style: One Story
- Views: 36
Owner Information
- Owner Lrealreb: No
Similar Properties

- Jose Robledo, REALTOR ®
- Premier Realty Group
- I'll Help Get You There
- Mobile: 830.968.0220
- Mobile: 830.968.0220
- joe@mevida.net


