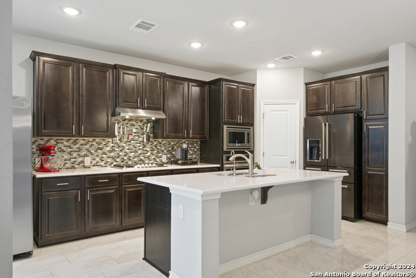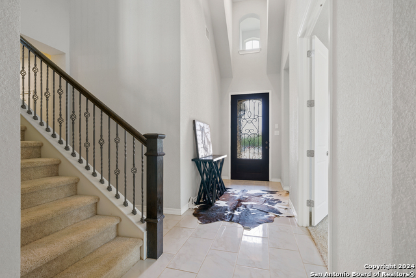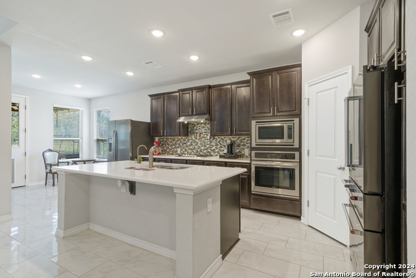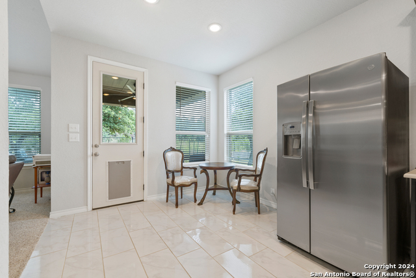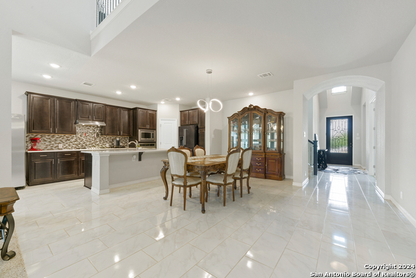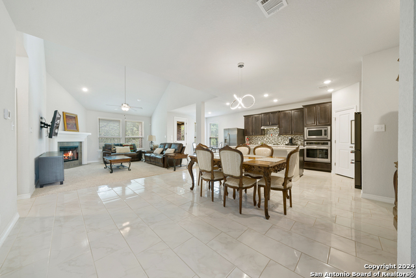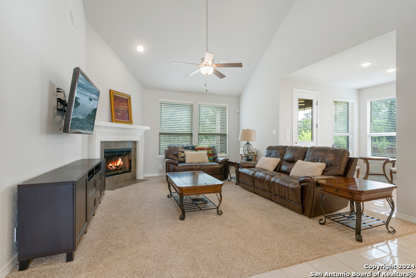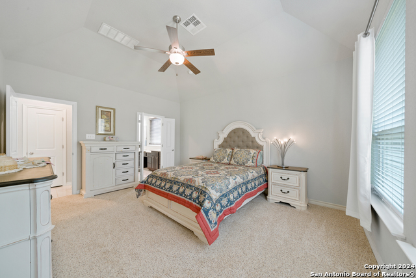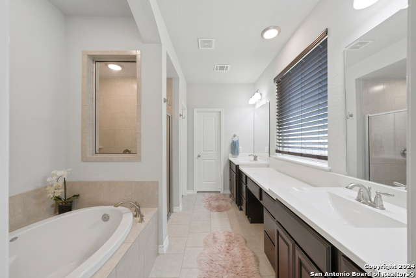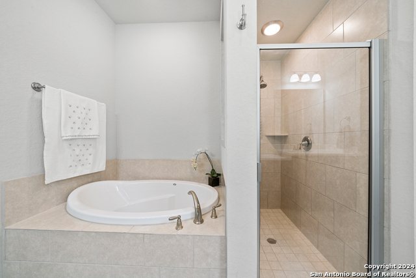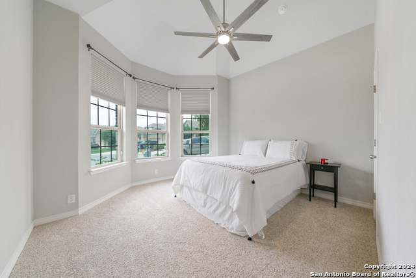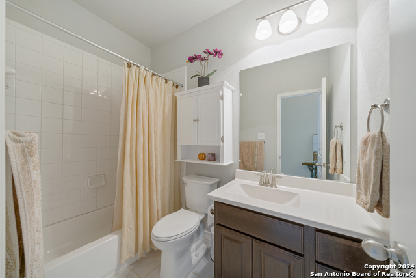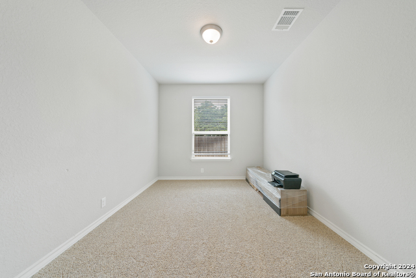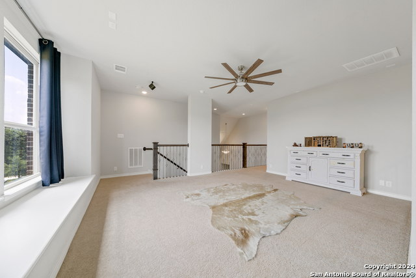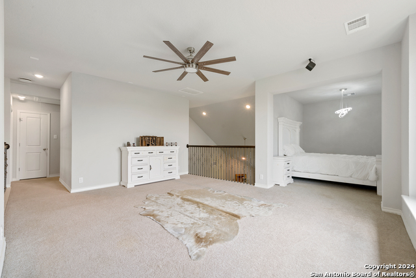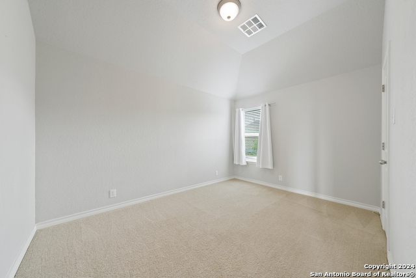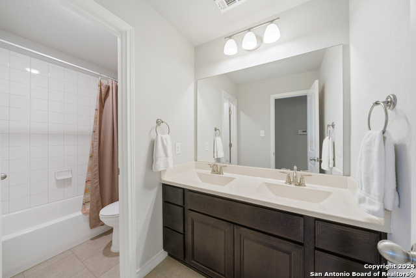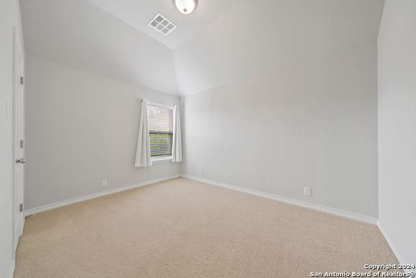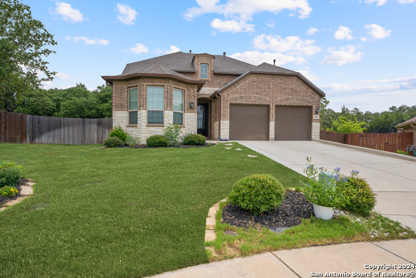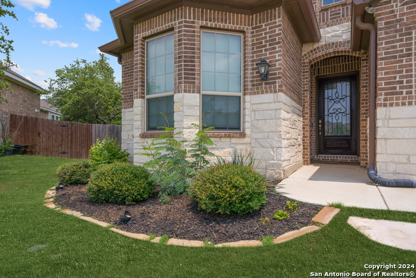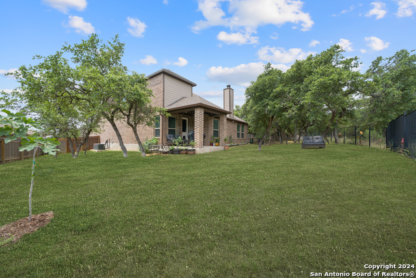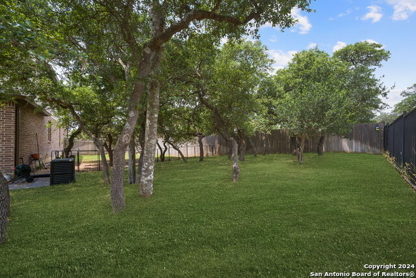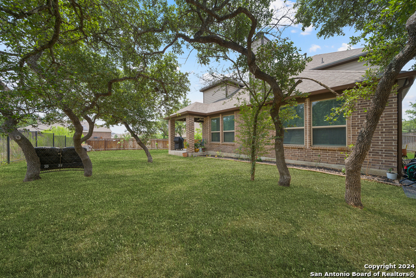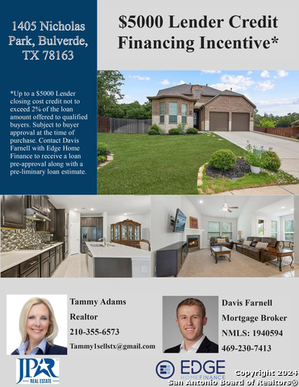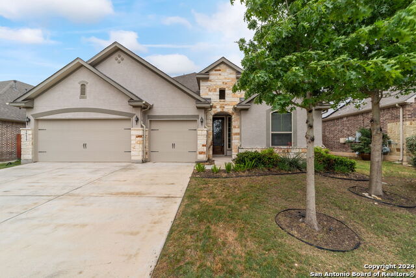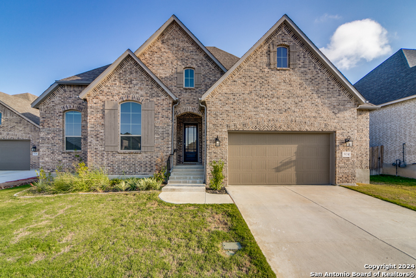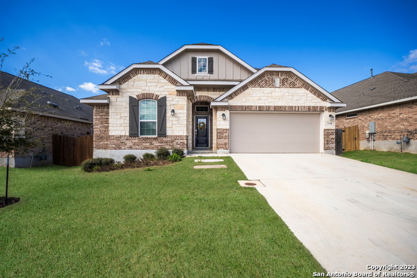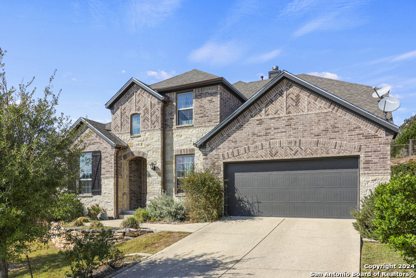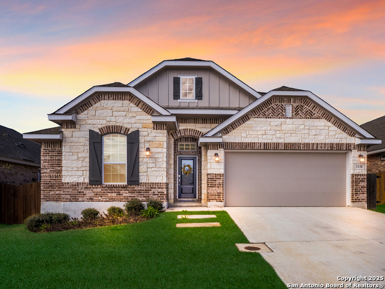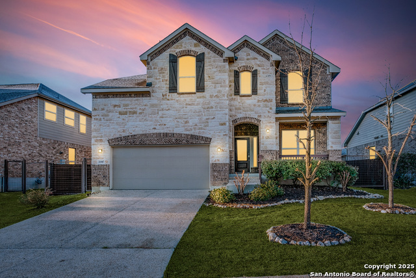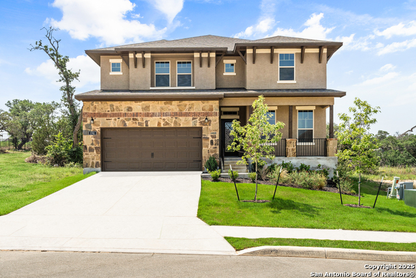1405 Nicholas Park, Bulverde, TX 78163
Property Photos
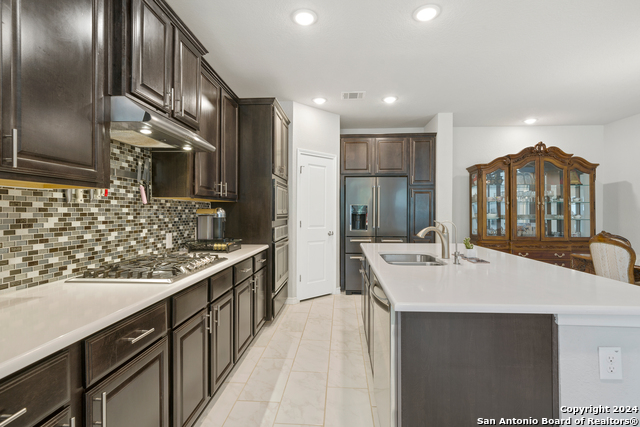
Would you like to sell your home before you purchase this one?
Priced at Only: $527,400
For more Information Call:
Address: 1405 Nicholas Park, Bulverde, TX 78163
Property Location and Similar Properties
- MLS#: 1780128 ( Single Residential )
- Street Address: 1405 Nicholas Park
- Viewed: 23
- Price: $527,400
- Price sqft: $182
- Waterfront: No
- Year Built: 2018
- Bldg sqft: 2902
- Bedrooms: 4
- Total Baths: 3
- Full Baths: 3
- Garage / Parking Spaces: 2
- Days On Market: 304
- Additional Information
- County: COMAL
- City: Bulverde
- Zipcode: 78163
- Subdivision: Ventana
- District: Comal
- Elementary School: Rahe Bulverde Elementary
- Middle School: Spring Branch
- High School: Smithson Valley
- Provided by: JPAR San Antonio
- Contact: Tammy Adams
- (210) 355-6573

- DMCA Notice
Description
OPEN HOUSE MARCH 29 FROM 9:30 11:00 AM. BEAUTIFULLY BUILT HIGHLAND HOME! Lender incentives up to $5,000 for qualified buyers through Edge Home Finance. Welcome to your home in the desirable Ventana neighborhood, situated in the heart of Bulverde! LOOK AT THE HUGE BACKYARD!!!This stunning residence offers 4 bedrooms, 3 bathrooms, plus an office and a loft, providing ample space for comfortable living. Situated on a quarter acre lot on a peaceful cul de sac, this home boasts both privacy and tranquility. Spacious living room with a vaulted ceiling and a tile fireplace, creating a warm and inviting atmosphere. The living room seamlessly flows into the kitchen, which features dark espresso cabinetry, granite countertops, a large center island with a breakfast bar, gas cooking, and built in appliances, making it perfect for both casual meals and entertaining. Adjacent to the kitchen, you'll find a large formal dining area and a small breakfast nook overlooking the backyard, providing plenty of space for family gatherings and dinner parties. The primary bedroom, located downstairs, boasts a high ceiling and an ensuite bathroom with a double vanity, tile shower, and a luxurious garden tub. An additional secondary bedroom is also located downstairs, while two more secondary bedrooms are situated upstairs, along with a full bathroom and an open loft area, providing flexible living space for a variety of needs. Step outside to the backyard, which faces a greenbelt, offering privacy and the opportunity for wildlife viewing. Plus, enjoy the convenience of a community pool and park within walking distance, providing endless opportunities for outdoor recreation and relaxation. Buyer to verify all measurements.
Description
OPEN HOUSE MARCH 29 FROM 9:30 11:00 AM. BEAUTIFULLY BUILT HIGHLAND HOME! Lender incentives up to $5,000 for qualified buyers through Edge Home Finance. Welcome to your home in the desirable Ventana neighborhood, situated in the heart of Bulverde! LOOK AT THE HUGE BACKYARD!!!This stunning residence offers 4 bedrooms, 3 bathrooms, plus an office and a loft, providing ample space for comfortable living. Situated on a quarter acre lot on a peaceful cul de sac, this home boasts both privacy and tranquility. Spacious living room with a vaulted ceiling and a tile fireplace, creating a warm and inviting atmosphere. The living room seamlessly flows into the kitchen, which features dark espresso cabinetry, granite countertops, a large center island with a breakfast bar, gas cooking, and built in appliances, making it perfect for both casual meals and entertaining. Adjacent to the kitchen, you'll find a large formal dining area and a small breakfast nook overlooking the backyard, providing plenty of space for family gatherings and dinner parties. The primary bedroom, located downstairs, boasts a high ceiling and an ensuite bathroom with a double vanity, tile shower, and a luxurious garden tub. An additional secondary bedroom is also located downstairs, while two more secondary bedrooms are situated upstairs, along with a full bathroom and an open loft area, providing flexible living space for a variety of needs. Step outside to the backyard, which faces a greenbelt, offering privacy and the opportunity for wildlife viewing. Plus, enjoy the convenience of a community pool and park within walking distance, providing endless opportunities for outdoor recreation and relaxation. Buyer to verify all measurements.
Payment Calculator
- Principal & Interest -
- Property Tax $
- Home Insurance $
- HOA Fees $
- Monthly -
Features
Building and Construction
- Builder Name: Highland Homes
- Construction: Pre-Owned
- Exterior Features: Brick, Stone/Rock, Siding
- Floor: Carpeting, Ceramic Tile
- Foundation: Slab
- Kitchen Length: 17
- Roof: Composition
- Source Sqft: Appsl Dist
Land Information
- Lot Description: Cul-de-Sac/Dead End, 1/4 - 1/2 Acre, Mature Trees (ext feat)
- Lot Improvements: Street Paved, Curbs, Sidewalks
School Information
- Elementary School: Rahe Bulverde Elementary
- High School: Smithson Valley
- Middle School: Spring Branch
- School District: Comal
Garage and Parking
- Garage Parking: Two Car Garage, Attached
Eco-Communities
- Energy Efficiency: Ceiling Fans
- Water/Sewer: Water System, Sewer System
Utilities
- Air Conditioning: One Central
- Fireplace: One, Living Room
- Heating Fuel: Electric, Natural Gas
- Heating: Central
- Recent Rehab: No
- Utility Supplier Elec: PEC
- Utility Supplier Gas: Alliance
- Utility Supplier Grbge: Hill Country
- Utility Supplier Sewer: GBRA
- Utility Supplier Water: TX Water Co
- Window Coverings: Some Remain
Amenities
- Neighborhood Amenities: Pool
Finance and Tax Information
- Days On Market: 302
- Home Faces: South
- Home Owners Association Fee: 600
- Home Owners Association Frequency: Annually
- Home Owners Association Mandatory: Mandatory
- Home Owners Association Name: VENTANA (FS RESIDENTIAL)
- Total Tax: 9891.99
Rental Information
- Currently Being Leased: No
Other Features
- Accessibility: 2+ Access Exits, First Floor Bath, Full Bath/Bed on 1st Flr, First Floor Bedroom
- Contract: Exclusive Right To Sell
- Instdir: Located between US 281 and I10. Ventana subdivision is off Blanco Rd & Hwy 46. Go west on Hwy 46, Ventana will be on your left before Blanco Rd. Blenheim Park to Stokesay Park right onto Nicholas Park straight into the 1405 Nicholas Park.
- Interior Features: Two Living Area, Eat-In Kitchen, Two Eating Areas, Island Kitchen, Breakfast Bar, Walk-In Pantry, Study/Library, Game Room, Loft, Secondary Bedroom Down, Open Floor Plan, Cable TV Available, High Speed Internet, Laundry Main Level, Walk in Closets
- Legal Description: Park Village 2, Block 4, Lot 9
- Occupancy: Owner
- Ph To Show: 210.222.2227
- Possession: Closing/Funding
- Style: Two Story
- Views: 23
Owner Information
- Owner Lrealreb: No
Similar Properties
Nearby Subdivisions
4s Ranch
4s Ranch 6a
Belle Oaks
Belle Oaks Ranch
Belle Oaks Ranch Phase 1
Belle Oaks Ranch Phase Ii
Brand Ranch
Bulverde Estates
Bulverde Estates 2
Bulverde Hills
Bulverde Hills 1
Canyon View Acres
Comal Trace
Copper Canyon
Edgebrook
Hidden Trails
Hybrid Ranches
Johnson Ranch
Johnson Ranch - Comal
Johnson Ranch Sub Ph 2 Un 3
Johnson Ranch-comal
Karen Estates
Monteola
N/a
Not In Defined Subdivision
Oak Village North
Rim Rock Ranch
Saddleridge
Stonefield
Stoney Creek
Stoney Ridge
Ventana
Contact Info

- Jose Robledo, REALTOR ®
- Premier Realty Group
- I'll Help Get You There
- Mobile: 830.968.0220
- Mobile: 830.968.0220
- joe@mevida.net



