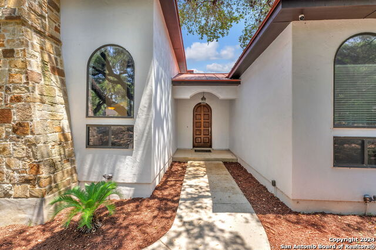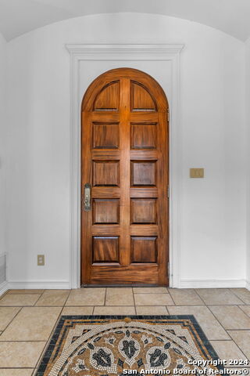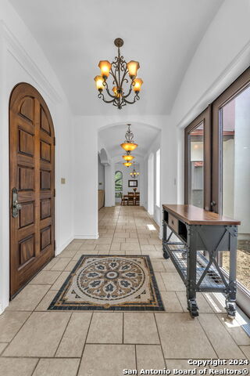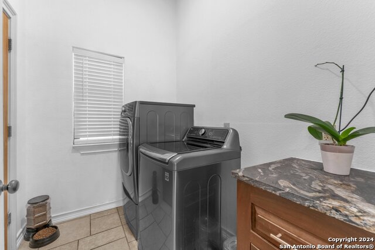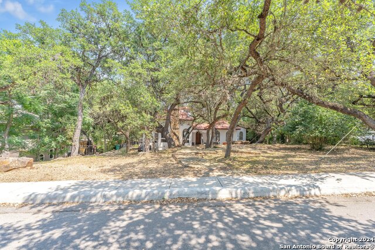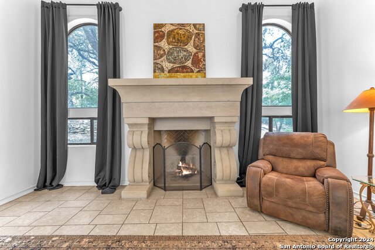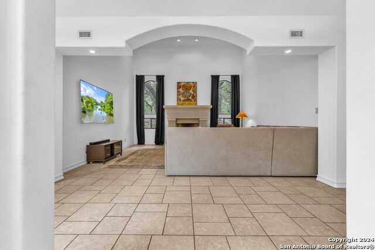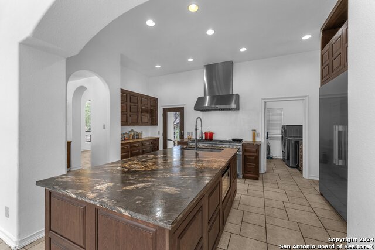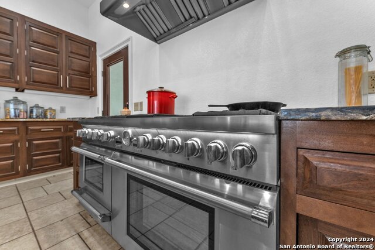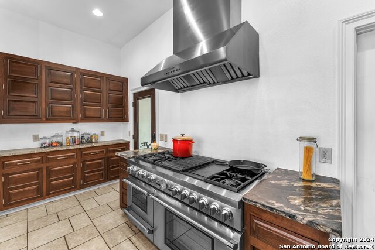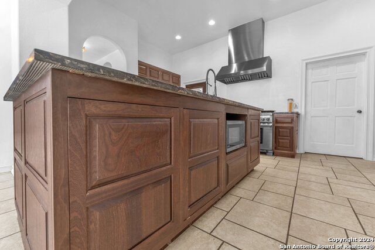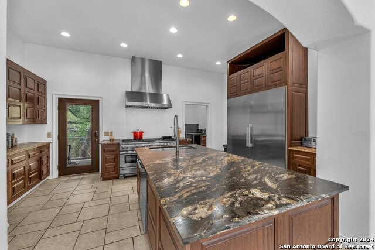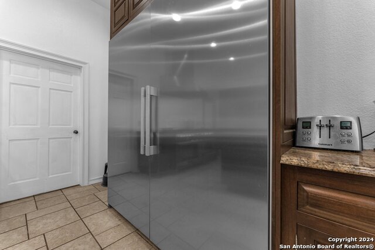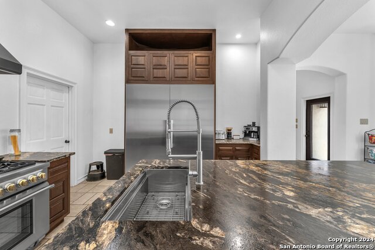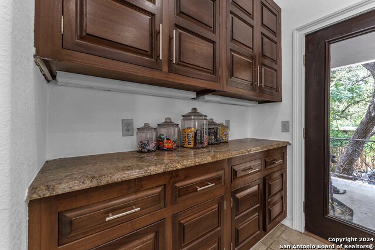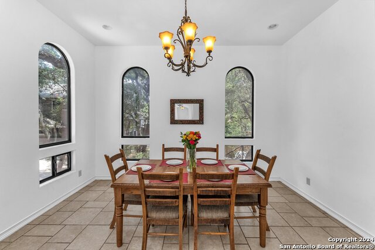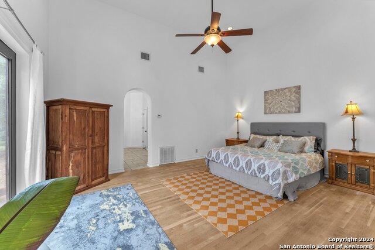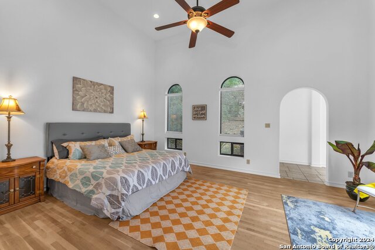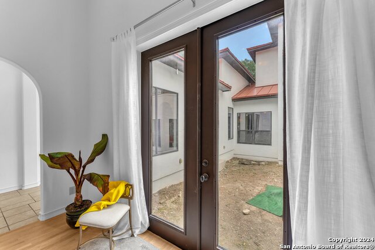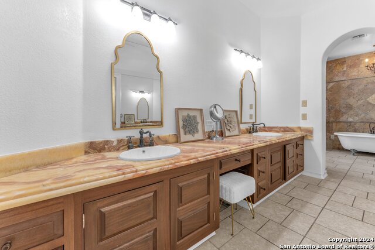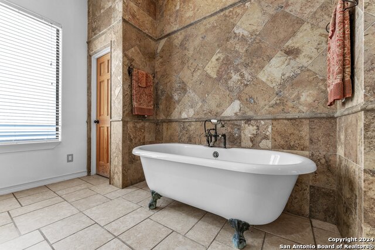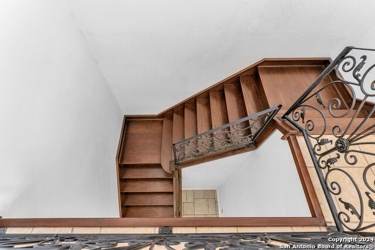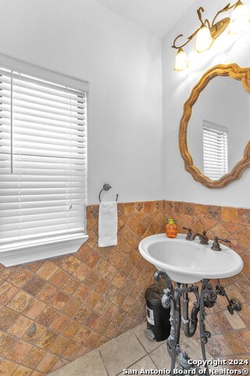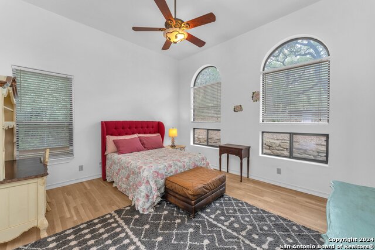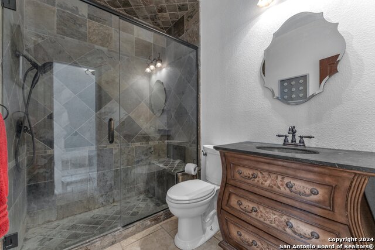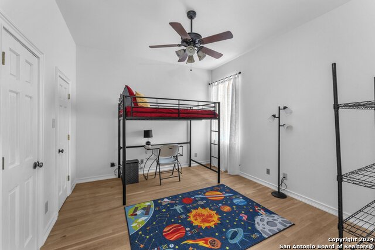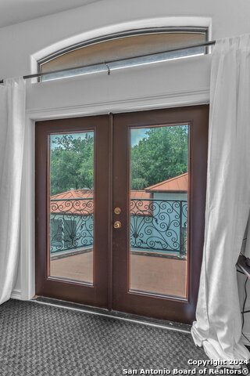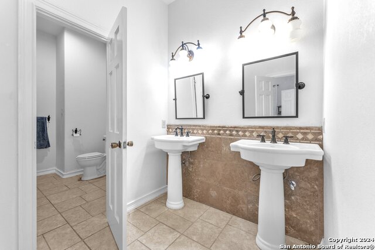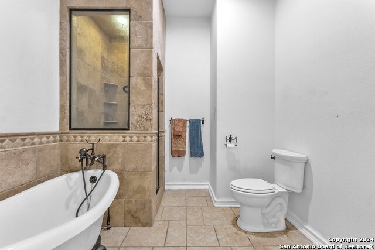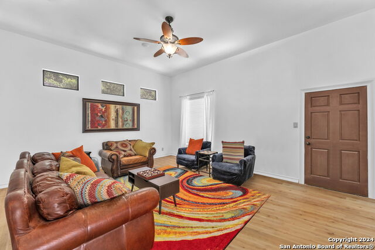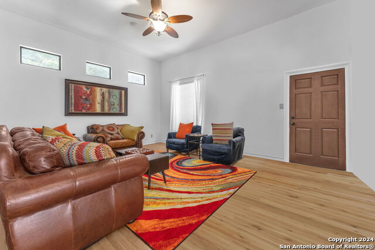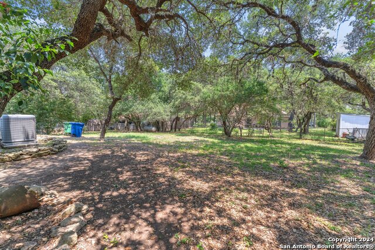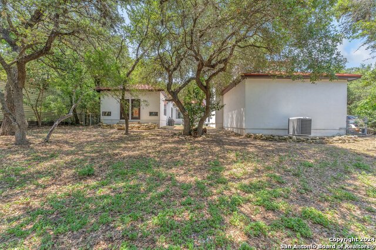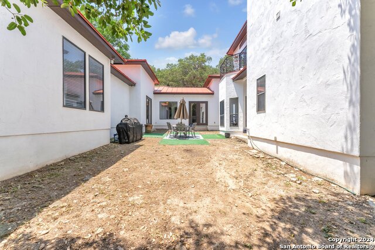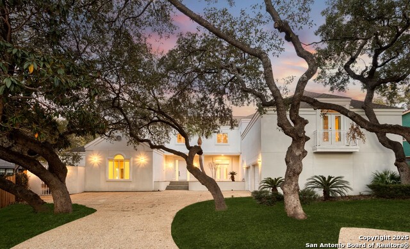12030 Sunburst St, San Antonio, TX 78230
Property Photos
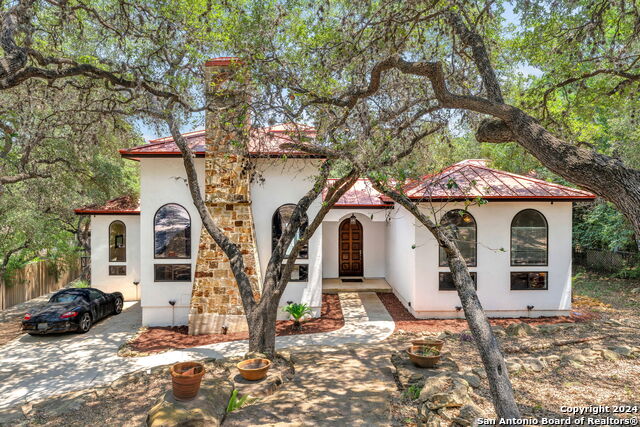
Would you like to sell your home before you purchase this one?
Priced at Only: $674,000
For more Information Call:
Address: 12030 Sunburst St, San Antonio, TX 78230
Property Location and Similar Properties
- MLS#: 1780873 ( Single Residential )
- Street Address: 12030 Sunburst St
- Viewed: 149
- Price: $674,000
- Price sqft: $163
- Waterfront: No
- Year Built: 2003
- Bldg sqft: 4147
- Bedrooms: 4
- Total Baths: 4
- Full Baths: 3
- 1/2 Baths: 1
- Garage / Parking Spaces: 2
- Days On Market: 313
- Additional Information
- County: BEXAR
- City: San Antonio
- Zipcode: 78230
- Subdivision: Woodland Manor
- District: Northside
- Elementary School: Howsman
- Middle School: Hobby William P.
- High School: Clark
- Provided by: Piazza Realty Group, LLC
- Contact: Sheila Piazza
- (210) 822-2702

- DMCA Notice
Description
Exquisite Modern California Tuscan Home: A Masterpiece of Elegance and Comfort Welcome to your dream home! This stunning 4,147 square foot Modern California Tuscan residence seamlessly blends contemporary luxury with timeless Tuscan charm. Nestled in a serene, upscale neighborhood, this property offers a unique combination of elegance, comfort, and meticulous attention to detail. Property Highlights: Exterior:Impressive curb appeal with a classic Tuscan facade featuring warm stone accents, arched windows, and a red Metal lifetime roof. Beautifully landscaped front yard with olive trees, lavender bushes, and a welcoming courtyard entrance. Spacious outdoor living area with a patio, perfect for entertaining. Interior: Expansive open floor plan with 4 bedrooms and 3.5 bathrooms, offering ample space for family living and guest accommodations. Grand foyer with soaring ceilings, elegant chandelier, and a sweeping staircase. Gourmet chef's kitchen featuring top of the line stainless steel appliances, custom cabinetry, granite countertops, and a large center island with breakfast bar. Adjoining breakfast nook with panoramic views of the backyard area. Luxurious master suite with a spa like en suite bathroom with a soaking tub, dual vanities, and a walk in shower. Spacious secondary bedrooms, each with en suite bathrooms and generous closet space. Sophisticated formal dining room with coffered ceilings and an elegant chandelier. Inviting living room with a fireplace and large windows that flood the space with natural light. Comfortable family room adjacent to the kitchen, featuring built in shelving and a media center. Private home office/library with custom built ins and ample natural light, ideal for remote work or quiet study. Additional Features: High end finishes and fixtures throughout, including hardwood floors, crown molding, and designer lighting. State of the art smart home technology for lighting, security, and climate control. Two car garage with custom storage solutions and direct home access. Laundry room with built in cabinetry, sink, and plenty of counter space. This exquisite Modern California Tuscan home offers an unparalleled living experience, combining sophisticated design with modern amenities. Don't miss your chance to own this extraordinary property. Schedule your private tour today and step into the lifestyle you've always dreamed of!
Description
Exquisite Modern California Tuscan Home: A Masterpiece of Elegance and Comfort Welcome to your dream home! This stunning 4,147 square foot Modern California Tuscan residence seamlessly blends contemporary luxury with timeless Tuscan charm. Nestled in a serene, upscale neighborhood, this property offers a unique combination of elegance, comfort, and meticulous attention to detail. Property Highlights: Exterior:Impressive curb appeal with a classic Tuscan facade featuring warm stone accents, arched windows, and a red Metal lifetime roof. Beautifully landscaped front yard with olive trees, lavender bushes, and a welcoming courtyard entrance. Spacious outdoor living area with a patio, perfect for entertaining. Interior: Expansive open floor plan with 4 bedrooms and 3.5 bathrooms, offering ample space for family living and guest accommodations. Grand foyer with soaring ceilings, elegant chandelier, and a sweeping staircase. Gourmet chef's kitchen featuring top of the line stainless steel appliances, custom cabinetry, granite countertops, and a large center island with breakfast bar. Adjoining breakfast nook with panoramic views of the backyard area. Luxurious master suite with a spa like en suite bathroom with a soaking tub, dual vanities, and a walk in shower. Spacious secondary bedrooms, each with en suite bathrooms and generous closet space. Sophisticated formal dining room with coffered ceilings and an elegant chandelier. Inviting living room with a fireplace and large windows that flood the space with natural light. Comfortable family room adjacent to the kitchen, featuring built in shelving and a media center. Private home office/library with custom built ins and ample natural light, ideal for remote work or quiet study. Additional Features: High end finishes and fixtures throughout, including hardwood floors, crown molding, and designer lighting. State of the art smart home technology for lighting, security, and climate control. Two car garage with custom storage solutions and direct home access. Laundry room with built in cabinetry, sink, and plenty of counter space. This exquisite Modern California Tuscan home offers an unparalleled living experience, combining sophisticated design with modern amenities. Don't miss your chance to own this extraordinary property. Schedule your private tour today and step into the lifestyle you've always dreamed of!
Payment Calculator
- Principal & Interest -
- Property Tax $
- Home Insurance $
- HOA Fees $
- Monthly -
Features
Building and Construction
- Apprx Age: 22
- Builder Name: unkown
- Construction: Pre-Owned
- Exterior Features: Stucco
- Floor: Carpeting, Ceramic Tile
- Foundation: Slab
- Kitchen Length: 17
- Roof: Metal
- Source Sqft: Appsl Dist
School Information
- Elementary School: Howsman
- High School: Clark
- Middle School: Hobby William P.
- School District: Northside
Garage and Parking
- Garage Parking: Two Car Garage
Eco-Communities
- Water/Sewer: Septic
Utilities
- Air Conditioning: One Central
- Fireplace: One
- Heating Fuel: Electric
- Heating: Central
- Utility Supplier Elec: CPS
- Utility Supplier Sewer: SEPTIC
- Utility Supplier Water: SAWS
- Window Coverings: All Remain
Amenities
- Neighborhood Amenities: None
Finance and Tax Information
- Days On Market: 300
- Home Owners Association Mandatory: None
- Total Tax: 17118
Rental Information
- Currently Being Leased: No
Other Features
- Block: 15
- Contract: Exclusive Right To Sell
- Instdir: West Via Wurzbach Parkway
- Interior Features: Two Living Area
- Legal Description: NCB 14725 BLK 015 LOT 5
- Occupancy: Owner
- Ph To Show: CSS
- Possession: Closing/Funding
- Style: Two Story
- Views: 149
Owner Information
- Owner Lrealreb: No
Similar Properties
Nearby Subdivisions
Carmen Heights
Carrington Place
Charter Oaks
Colonial Hills
Colonial Oaks
Colonies North
Creekside
Dreamland Oaks
Elm Creek
Enclave Elm Creek
Estates Of Alon
Foothills
Georgian Oaks
Green Briar
Hidden Creek
Hunters Creek
Hunters Creek North
Huntington Place
Inverness
Kings Grant Forest
Mid Acres
Mission Trace
N/a
None
Oakcreek Northwest
River Oaks
Shavano Ridge
Shavano Ridge Ut-7
Shenandoah
Sleepy Cove
The Crest
The Park At Huntington P
The Summit
Wellsprings
Whispering Oaks
Woodland Manor
Woods Of Alon
Contact Info

- Jose Robledo, REALTOR ®
- Premier Realty Group
- I'll Help Get You There
- Mobile: 830.968.0220
- Mobile: 830.968.0220
- joe@mevida.net



