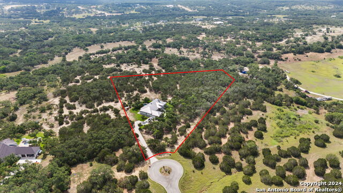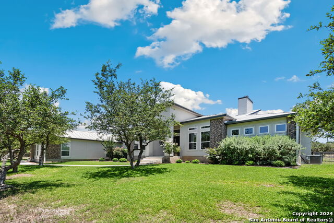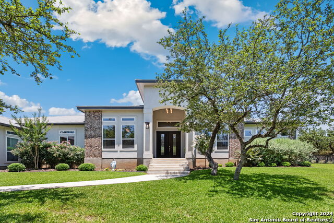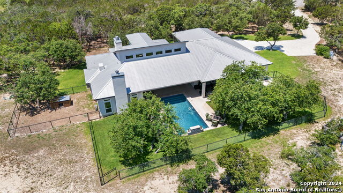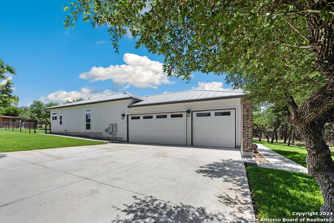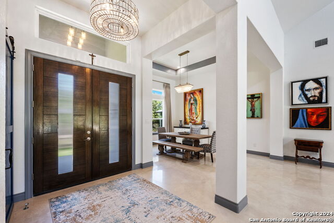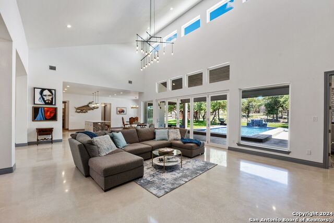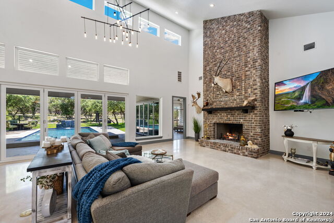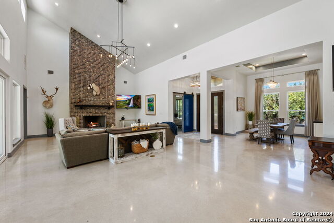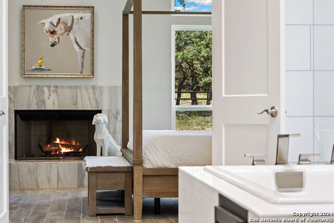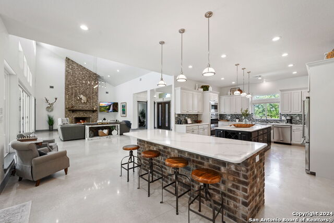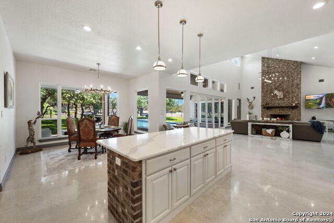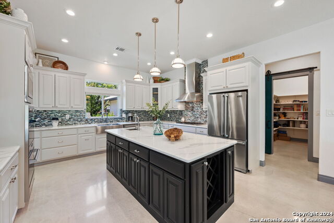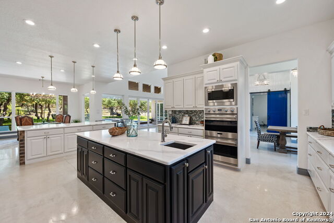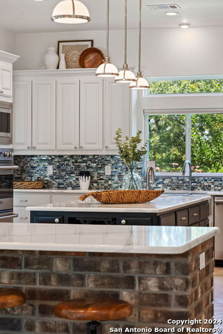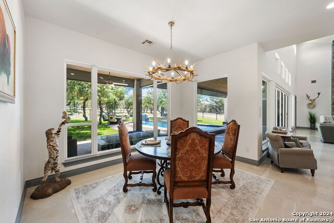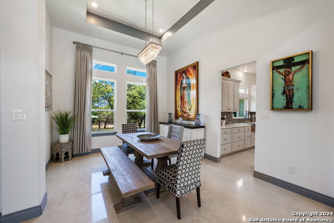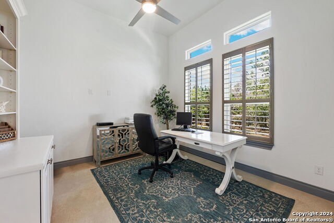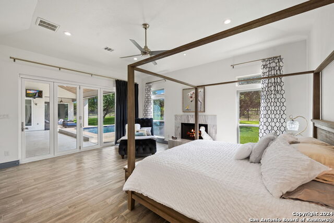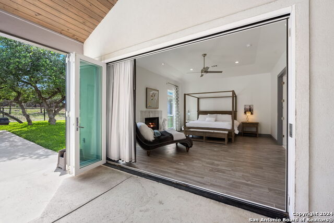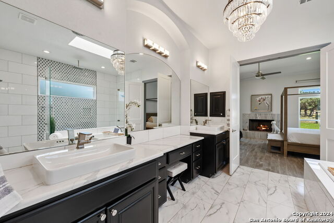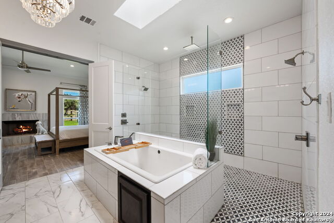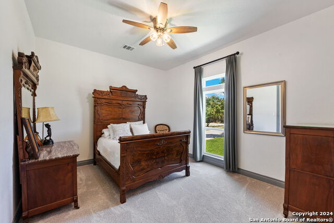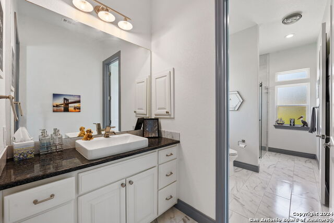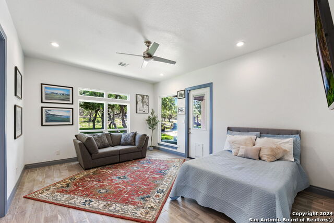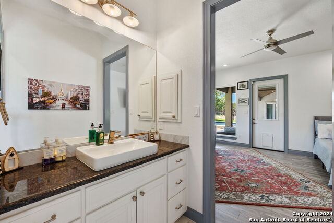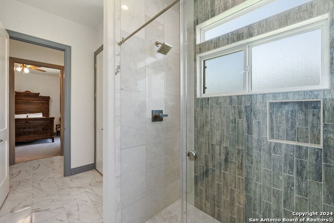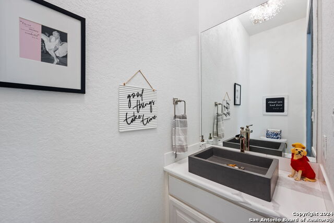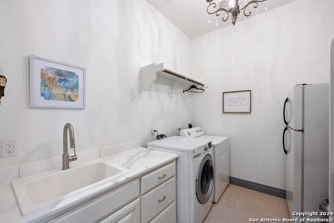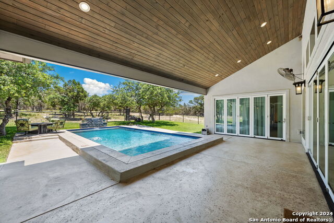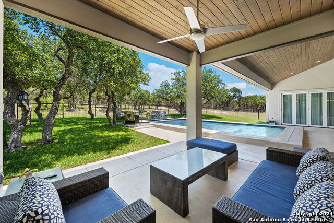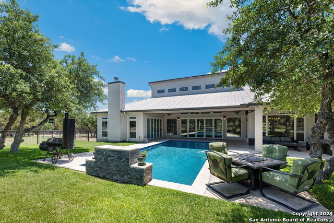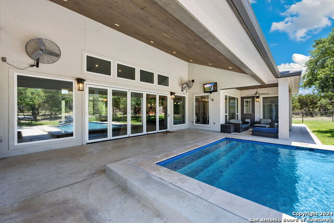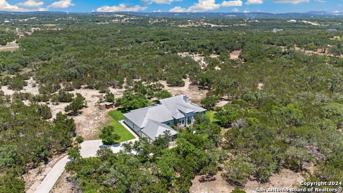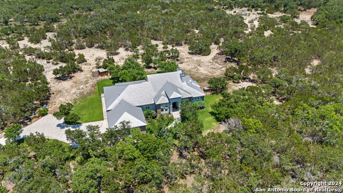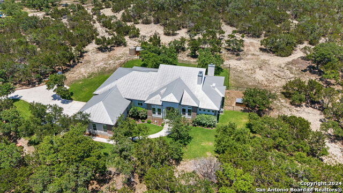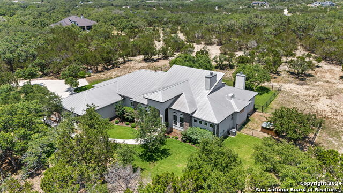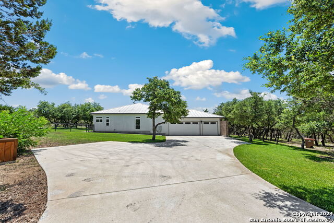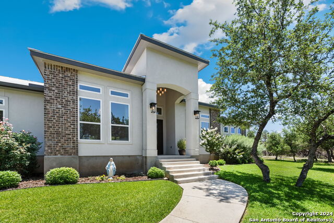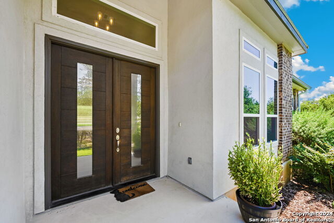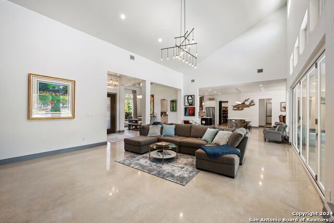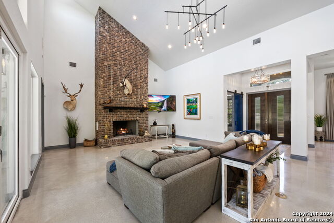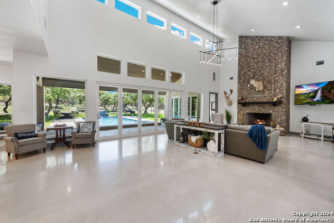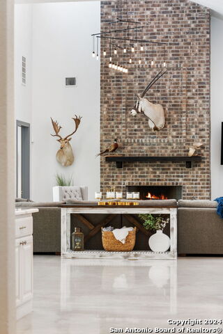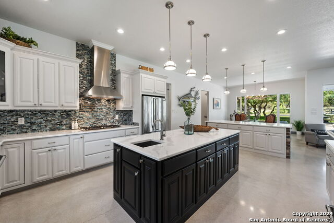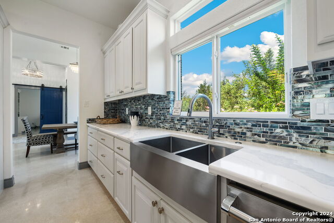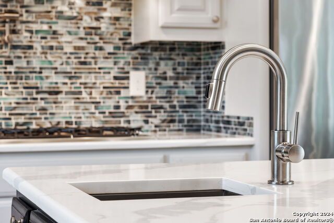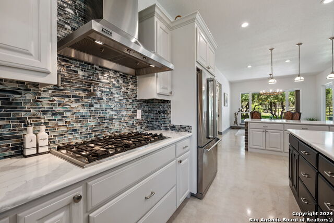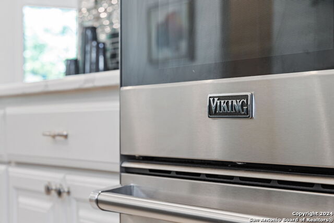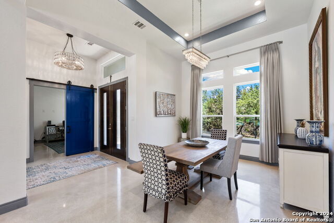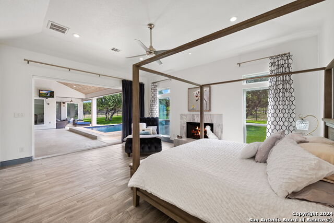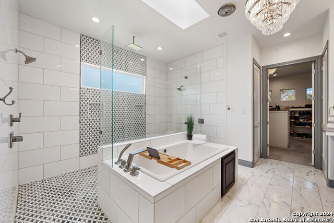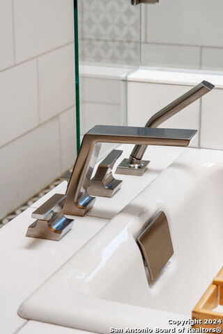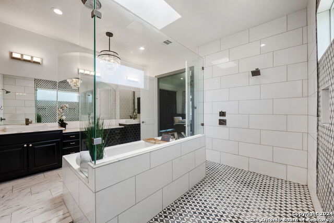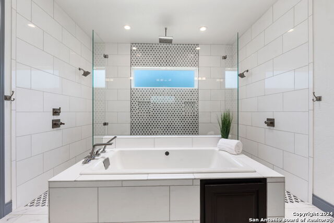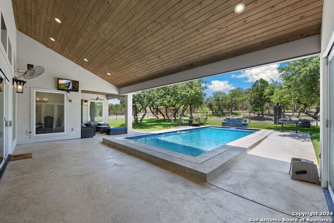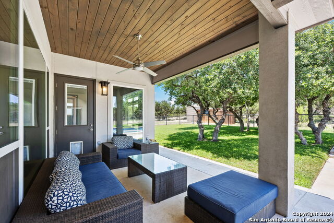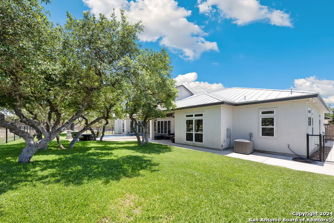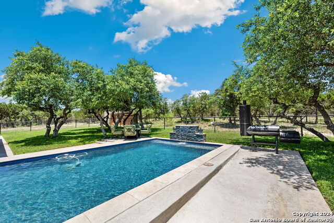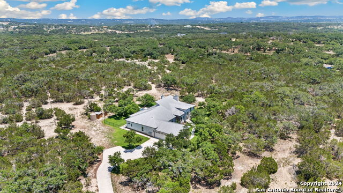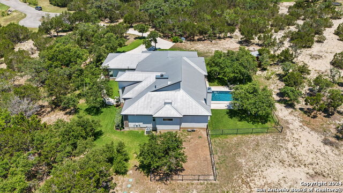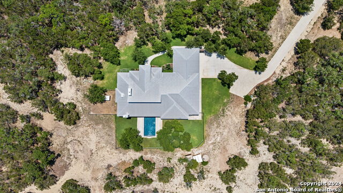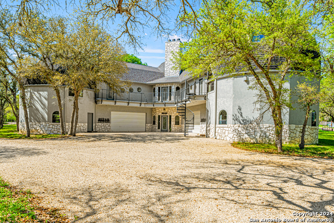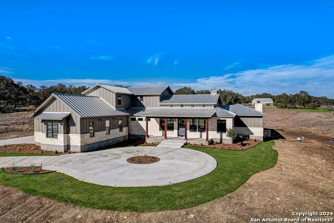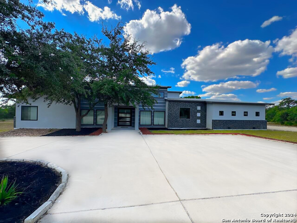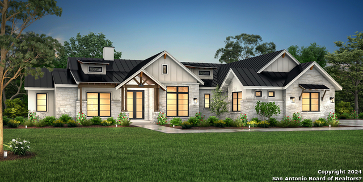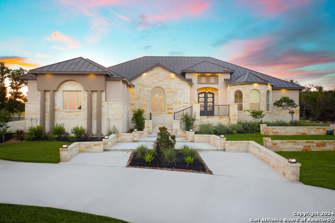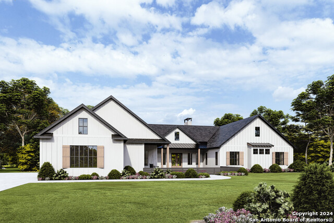1114 Savanna, Bulverde, TX 78163
Property Photos
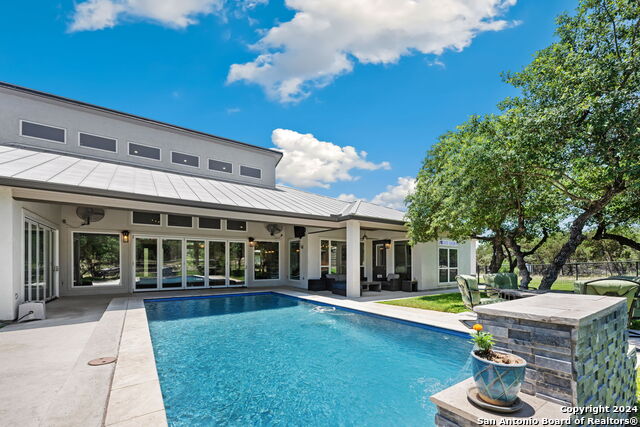
Would you like to sell your home before you purchase this one?
Priced at Only: $1,488,000
For more Information Call:
Address: 1114 Savanna, Bulverde, TX 78163
Property Location and Similar Properties
- MLS#: 1781549 ( Single Residential )
- Street Address: 1114 Savanna
- Viewed: 51
- Price: $1,488,000
- Price sqft: $386
- Waterfront: No
- Year Built: 2019
- Bldg sqft: 3859
- Bedrooms: 3
- Total Baths: 3
- Full Baths: 2
- 1/2 Baths: 1
- Garage / Parking Spaces: 3
- Days On Market: 192
- Additional Information
- County: COMAL
- City: Bulverde
- Zipcode: 78163
- Subdivision: Monteola
- District: Comal
- Elementary School: Rahe Bulverde
- Middle School: Spring Branch
- High School: Smiton Valley
- Provided by: M. Stagers Realty Partners
- Contact: Melissa Stagers
- (210) 305-5665

- DMCA Notice
-
DescriptionPriced below market as seller is ready to move. This timeless home with modern elegance is nestled in a desirable, small, gated community in the Texas Hill Country. The expansive 5 acre cul de sac property offers seclusion and privacy adorned with lush trees and a sparkling inground pool and trickling waterfall. This is a great property for horses. Also, perfect for building an RV barn or additional guest suite. The striking stucco and brick exterior is complemented by a sleek metal roof, setting the tone for the luxurious features within. Step inside to an open floor plan where the living room boasts a dramatic slanted ceiling that soars to two stories, enhanced by two levels of transom windows and a wall of glass doors that stack open to offer breathtaking views beckon the outdoors in. Perfect for entertaining from the inside to the outside! The centerpiece of this space is a magnificent two story brick fireplace, with polished concrete flooring that flows seamlessly throughout the main living areas. Adjacent to the entry, the formal dining room is sure to impress with a tray ceiling, an elegant chandelier, and captivating views of both the front yard and the serene pool area. The gourmet island kitchen is a chef's dream, featuring quartz countertops, a stylish tile backsplash, a separate breakfast bar with storage cabinets and a brick accent, pendant and recessed lighting, a farmhouse sink, a gas cooktop, and premium stainless steel appliances including Viking double ovens. A huge walk in pantry is conveniently located in a hallway adjacent to the kitchen, which also leads to the spacious laundry room and a half bath. Off the entryway, the home office, accessed through a charming barn door, offers plantation shutters, transom windows, and an LED ceiling fan, providing a perfect workspace. The split primary bedroom, located off the living room, features tile "wood" flooring, direct access to the pool, and serene views. This retreat includes a cozy fireplace and a luxurious ensuite bathroom with a vast walk in marble shower, a separate soaking tub, double vanities, a makeup vanity with quartz countertops, and a spacious walk in closet with shelves and a center island for additional storage. Directly off the breakfast area, you'll find two secondary bedrooms with an L shaped Jack and Jill ensuite bathroom featuring granite countertops and a walk in shower. Custom lighting and features throughout the home add to its splendor. The three car side entry garage that is oversized will allow for vehicles and storage. This home offers unparalleled quiet and stunning dark night skies, perfect for stargazing. Experience the perfect blend of modern luxury and serene living in this exceptional property.
Payment Calculator
- Principal & Interest -
- Property Tax $
- Home Insurance $
- HOA Fees $
- Monthly -
Features
Building and Construction
- Builder Name: David Moreno
- Construction: Pre-Owned
- Exterior Features: 4 Sides Masonry, Stucco
- Floor: Carpeting, Ceramic Tile, Other
- Foundation: Slab
- Kitchen Length: 24
- Other Structures: Gazebo
- Roof: Metal
- Source Sqft: Appsl Dist
Land Information
- Lot Description: Cul-de-Sac/Dead End, 5 - 14 Acres, Mature Trees (ext feat), Secluded, Gently Rolling
- Lot Improvements: Street Paved, Asphalt
School Information
- Elementary School: Rahe Bulverde Elementary
- High School: Smithson Valley
- Middle School: Spring Branch
- School District: Comal
Garage and Parking
- Garage Parking: Three Car Garage, Attached, Side Entry
Eco-Communities
- Energy Efficiency: Double Pane Windows
- Green Features: Rain/Freeze Sensors
- Water/Sewer: Private Well, Septic
Utilities
- Air Conditioning: Two Central
- Fireplace: Two, Family Room, Primary Bedroom
- Heating Fuel: Electric
- Heating: Central
- Recent Rehab: No
- Utility Supplier Elec: Pederales
- Utility Supplier Gas: Propane
- Utility Supplier Grbge: Hill Country
- Utility Supplier Sewer: Septic
- Utility Supplier Water: Well
- Window Coverings: All Remain
Amenities
- Neighborhood Amenities: Controlled Access
Finance and Tax Information
- Days On Market: 190
- Home Owners Association Fee: 1095
- Home Owners Association Frequency: Annually
- Home Owners Association Mandatory: Mandatory
- Home Owners Association Name: MONTEOLA HOA
- Total Tax: 23495.07
Rental Information
- Currently Being Leased: No
Other Features
- Contract: Exclusive Right To Sell
- Instdir: Montelo to Savanna.
- Interior Features: One Living Area, Separate Dining Room, Two Eating Areas, Island Kitchen, Breakfast Bar, Walk-In Pantry, Study/Library, Utility Room Inside, High Ceilings, Open Floor Plan, Skylights, Cable TV Available, High Speed Internet, Laundry Main Level, Walk in Closets, Attic - Access only
- Legal Desc Lot: 14
- Legal Description: MONTEOLA, BLOCK 2, LOT 14
- Occupancy: Owner
- Ph To Show: 210-222-2227
- Possession: Closing/Funding
- Style: One Story
- Views: 51
Owner Information
- Owner Lrealreb: No
Similar Properties
Nearby Subdivisions
A-650 Sur 750 J Vogel
Belle Oaks
Belle Oaks Ranch
Belle Oaks Ranch Phase Ii
Brand Ranch
Bulverde
Bulverde Estates
Bulverde Estates 2
Bulverde Hills
Bulverde Hills 1
Canyon View Acres
Centennial Ridge
Comal Trace
Copper Canyon
Edgebrook
Elm Valley
Glenwood
Hidden Trails
Highlands
Hybrid Ranches
Johnson Ranch
Johnson Ranch - Comal
Johnson Ranch Sub Ph 2 Un 3
Karen Estates
Monteola
N/a
Oak Village North
Palmer Heights
Park Village
Park Village 2
Persimmon Hill
Rim Rock Ranch
Saddleridge
Skyridge
Stonefield
Stoney Creek
Stoney Ridge
The Highlands
Uecker Tract 1
Ventana

- Jose Robledo, REALTOR ®
- Premier Realty Group
- I'll Help Get You There
- Mobile: 830.968.0220
- Mobile: 830.968.0220
- joe@mevida.net


