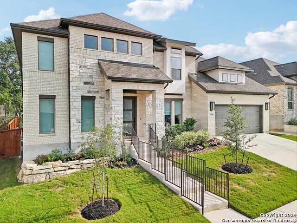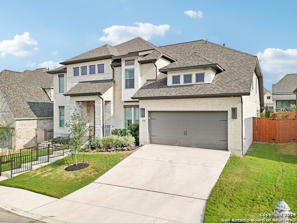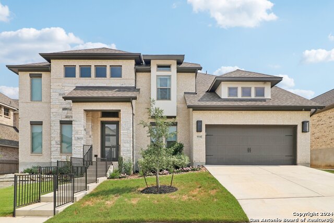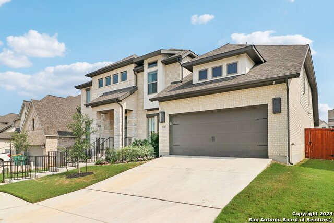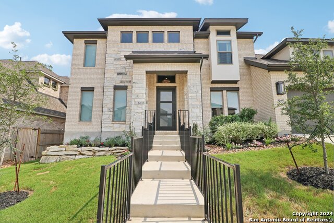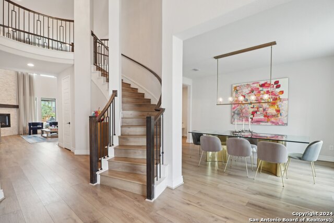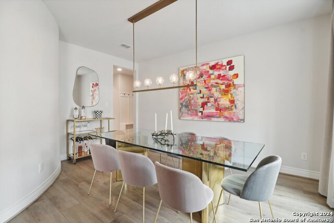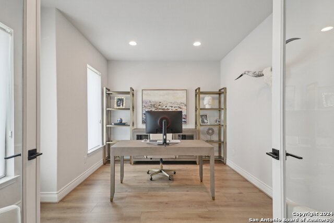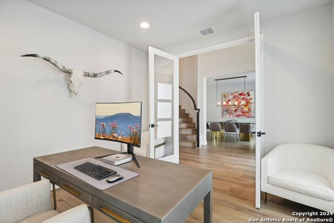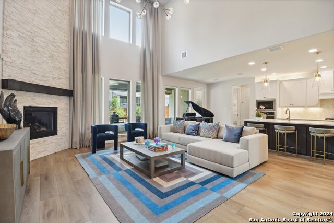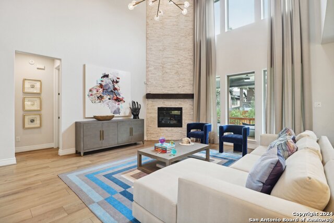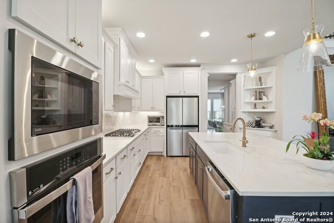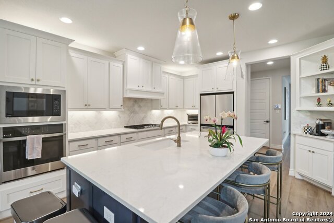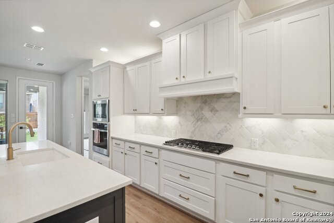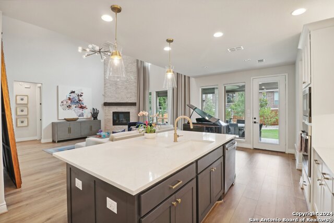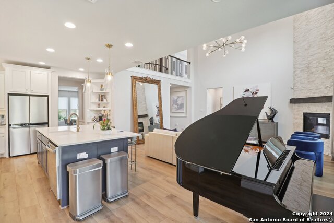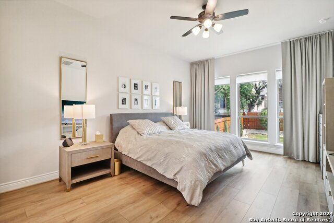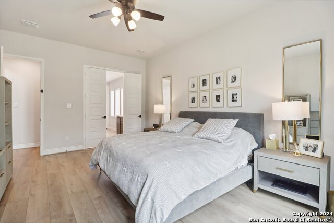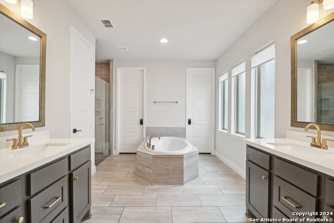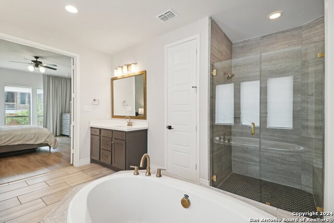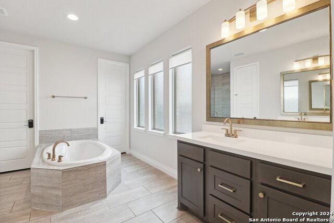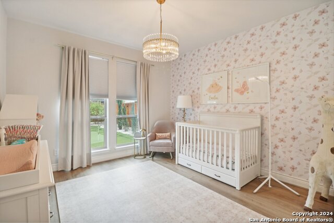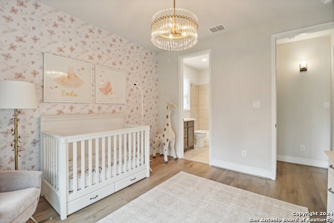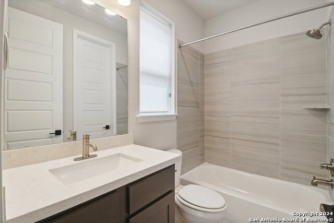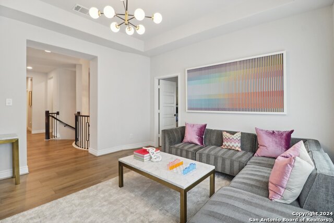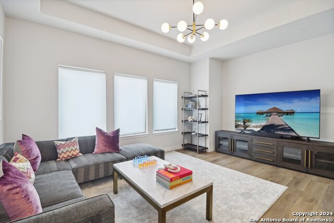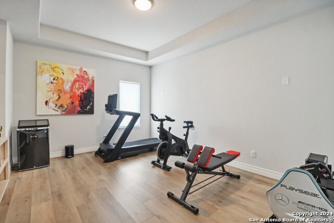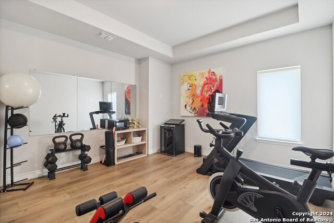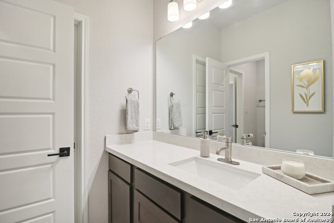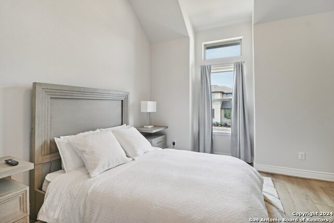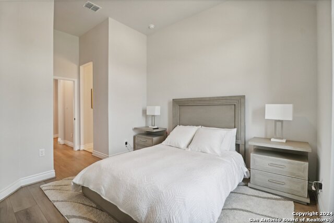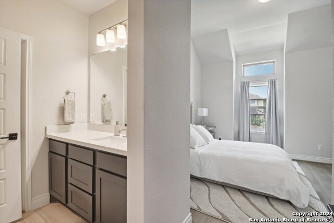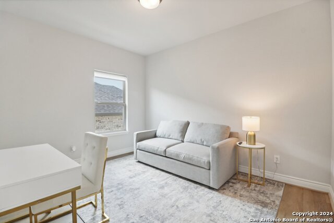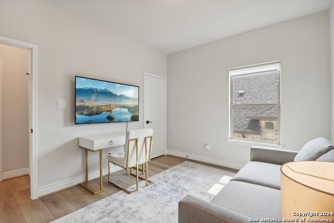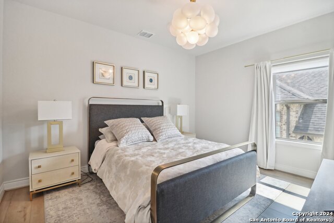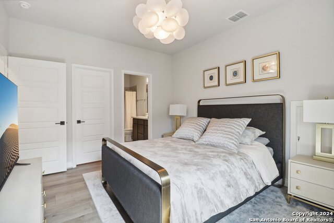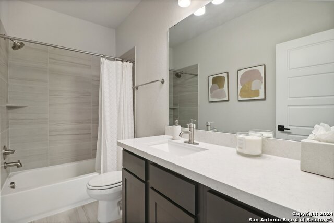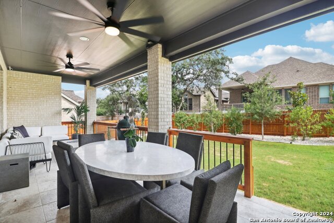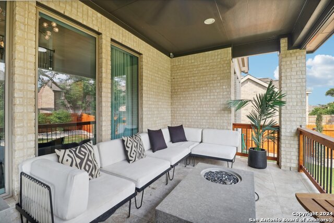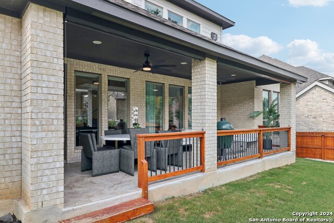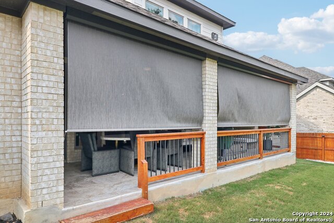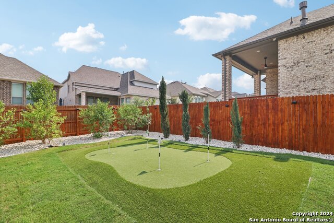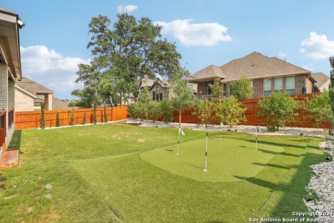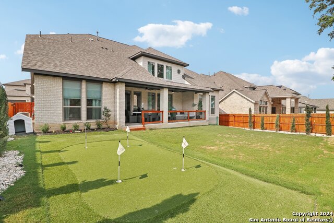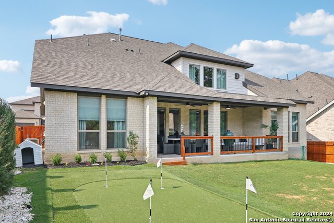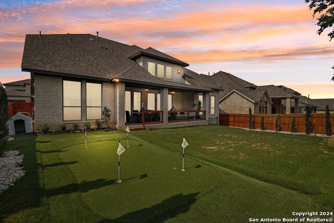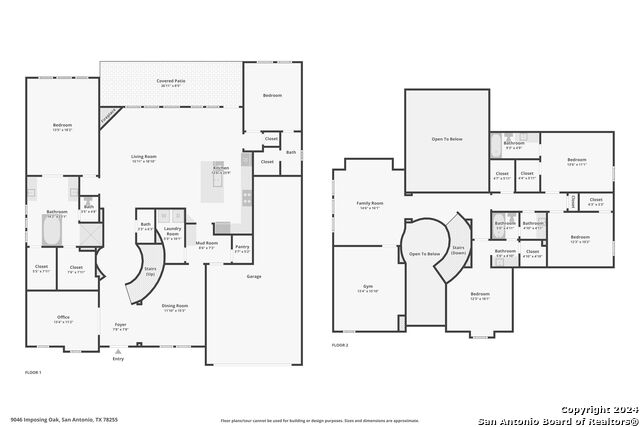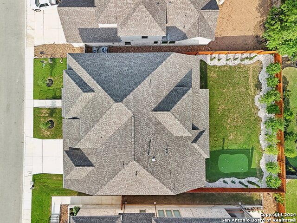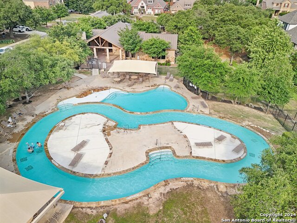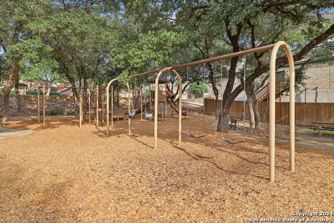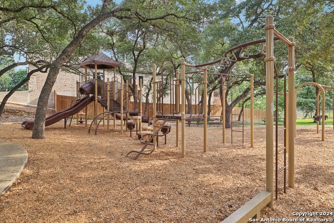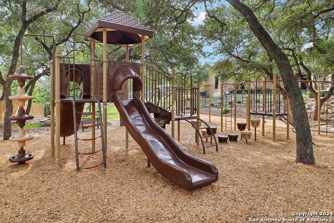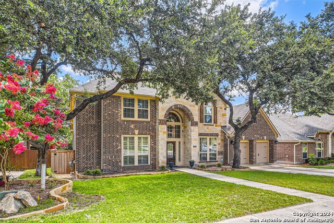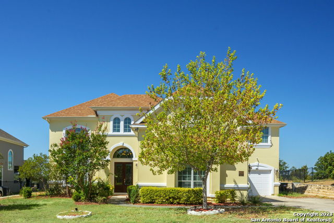9046 Imposing Oak, San Antonio, TX 78255
Property Photos
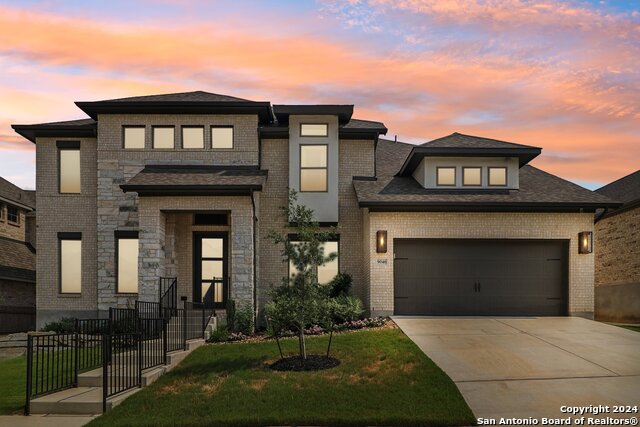
Would you like to sell your home before you purchase this one?
Priced at Only: $870,000
For more Information Call:
Address: 9046 Imposing Oak, San Antonio, TX 78255
Property Location and Similar Properties
- MLS#: 1781663 ( Single Residential )
- Street Address: 9046 Imposing Oak
- Viewed: 50
- Price: $870,000
- Price sqft: $229
- Waterfront: No
- Year Built: 2022
- Bldg sqft: 3795
- Bedrooms: 5
- Total Baths: 5
- Full Baths: 4
- 1/2 Baths: 1
- Garage / Parking Spaces: 3
- Days On Market: 105
- Additional Information
- County: BEXAR
- City: San Antonio
- Zipcode: 78255
- Subdivision: River Rock Ranch
- District: Northside
- Elementary School: Sara B McAndrew
- Middle School: Rawlinson
- High School: Clark
- Provided by: LPT Realty, LLC
- Contact: Chance Pircher
- (877) 366-2213

- DMCA Notice
-
DescriptionCome view this elegant home in Leon Springs that is ready for new owners! It is located in the beautiful, gated community of River Rock Ranch near world class shopping and entertainment at La Cantera and The Rim . This neighborhood provides many amenities including a clubhouse, playground, pool and workout center. 9046 Imposing Oak was one of the last to be completed by the builder, Perry Homes , in 2022. It is sure to impress you with its beautiful curb appeal and dynamic, modern elevation upon your arrival. As you step inside, you will immediately notice the grandeur of the curved staircase that fits beautifully into the entry way and the fireplace adorned with tile all the way up the 20ft ceiling! Enjoy cooking in the gourmet kitchen that is open to both the living room and breakfast room. It also includes a coffee bar and butlers pantry that leads straight into the formal dining room perfect for those who love to entertain! The Primary Room is located downstairs and is a true sanctuary to relax and unwind with a bathroom that is equipped with his and hers closets and vanities and a beautifully tiled bathtub and shower. There is another bedroom located downstairs with its own bathroom perfect for those with guests or young children. The 3 other bedrooms are located upstairs along with a loft and separate flex room. As you head outside under the extended covered patio you are sure to appreciate that the current owners went above and beyond to make this backyard special. They covered the standard concrete floors with beautiful travertine tile, installed remote control sun shades, and planted trees along the fence line that will provide plenty of privacy in a couple of years. Last but not least, there is a private putting green for those who are avid golfers. *There is no carpet throughout the home. Included with the sale are all the custom drapes*
Payment Calculator
- Principal & Interest -
- Property Tax $
- Home Insurance $
- HOA Fees $
- Monthly -
Features
Building and Construction
- Builder Name: Perry
- Construction: Pre-Owned
- Exterior Features: Brick, Stone/Rock
- Floor: Other
- Foundation: Slab
- Kitchen Length: 24
- Roof: Composition
- Source Sqft: Appsl Dist
School Information
- Elementary School: Sara B McAndrew
- High School: Clark
- Middle School: Rawlinson
- School District: Northside
Garage and Parking
- Garage Parking: Three Car Garage, Tandem
Eco-Communities
- Water/Sewer: City
Utilities
- Air Conditioning: Two Central
- Fireplace: One
- Heating Fuel: Natural Gas
- Heating: Central
- Recent Rehab: No
- Window Coverings: Some Remain
Amenities
- Neighborhood Amenities: Controlled Access, Pool, Clubhouse, Park/Playground
Finance and Tax Information
- Days On Market: 99
- Home Owners Association Fee: 700
- Home Owners Association Frequency: Annually
- Home Owners Association Mandatory: Mandatory
- Home Owners Association Name: DIAMOND ASSOCIATION- RIVER ROCK RANCH
- Total Tax: 13454
Other Features
- Block: 75
- Contract: Exclusive Agency
- Instdir: Boerne Stage to Beamer Crossin, Left on Fleet Garden, Left on Imposing Oak
- Interior Features: Two Living Area, Separate Dining Room, Eat-In Kitchen, Two Eating Areas, Island Kitchen, Breakfast Bar, Walk-In Pantry, Study/Library, Game Room, Loft, Utility Room Inside, Cable TV Available, High Speed Internet, Laundry Main Level
- Legal Description: CB 4709N (RIVER ROCK RANCH UT-5), BLOCK 75 LOT 7 2021-NEW PE
- Occupancy: Owner
- Ph To Show: 210-222-2227
- Possession: Closing/Funding
- Style: Two Story
- Views: 50
Owner Information
- Owner Lrealreb: No
Similar Properties
Nearby Subdivisions
Cantera Hills
Cantera Manor Enclave
Canyons At Scenic Loop
Clearwater Ranch
Cross Mountain Ranch
Cross Mountain Rnch
Crossing At Two Creeks
Crown Ridge Manor
Crownridge
Fortaleza
Grandview
Hills And Dales
Hills_and_dales
Maverick Springs Ran
Mossbrook Estates
Mossbrook Estates North
N/a
Red Robin
River Rock Ranch
Scenic Hills Estates
Scenic Oaks
Serene Hills Sub Un 2
Sonoma Mesa
Sonoma Verde
Springs At Boerne Stage
Stage Run
Stagecoach Hills
Sundance Ranch
Terra Mont
The Canyons At Scenic Loop
The Palmira
The Park At Creekside
The Ridge @ Sonoma Verde
Two Creeks
Two Creeks/crossing
Vistas At Sonoma
Walnut Pass
Westbrook Ii
Western Hills

- Jose Robledo, REALTOR ®
- Premier Realty Group
- I'll Help Get You There
- Mobile: 830.968.0220
- Mobile: 830.968.0220
- joe@mevida.net


