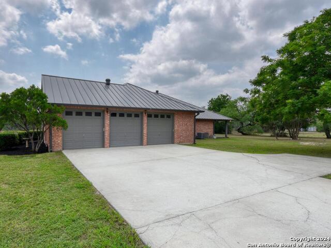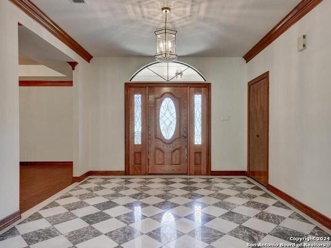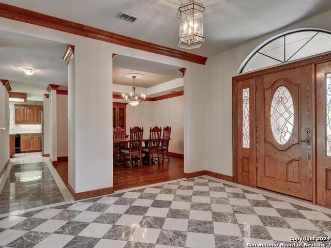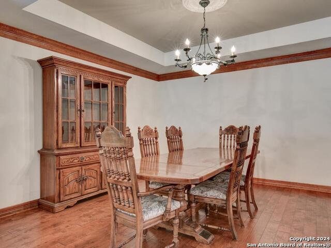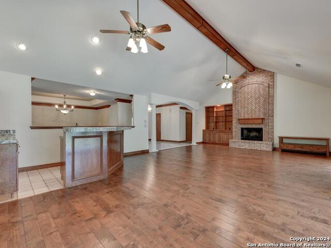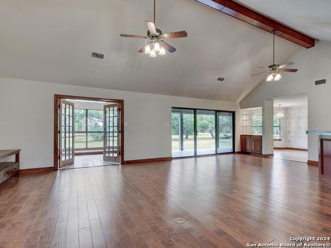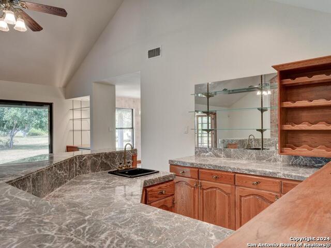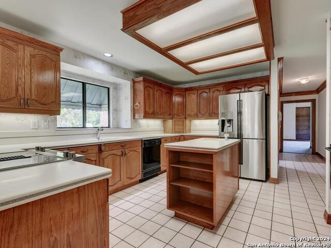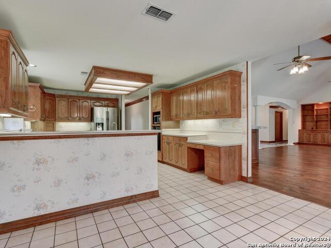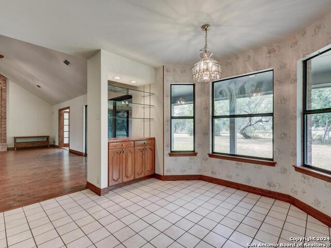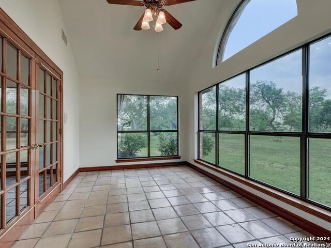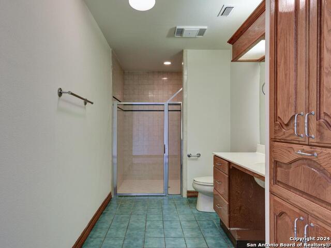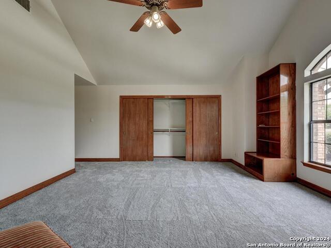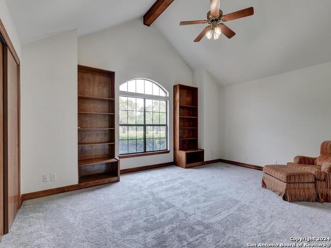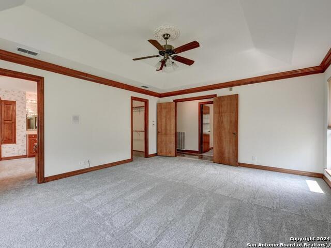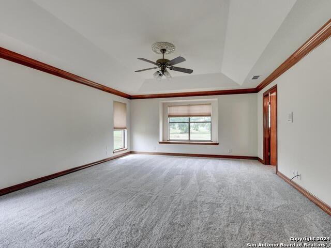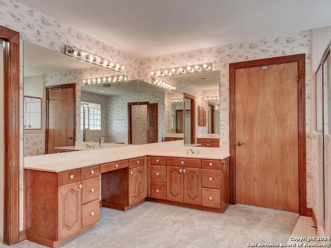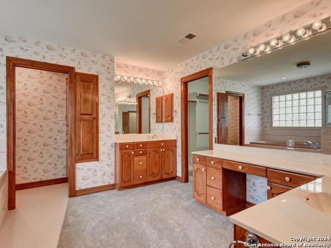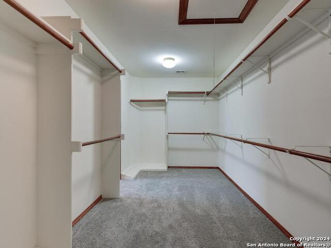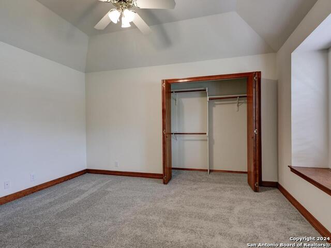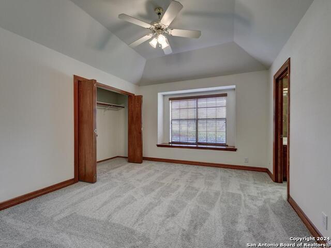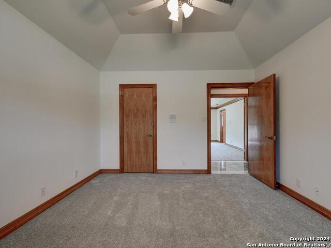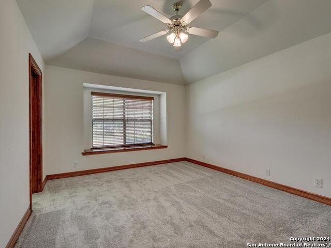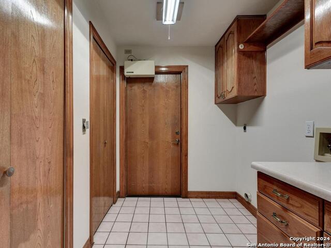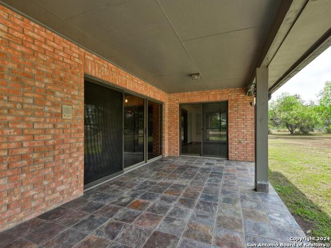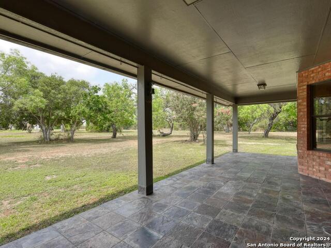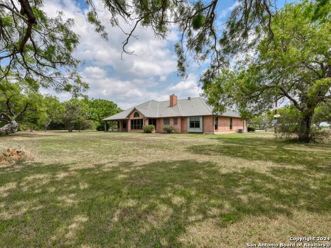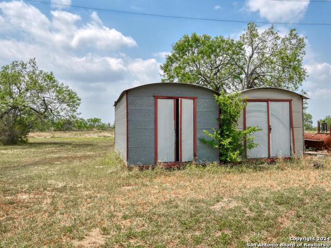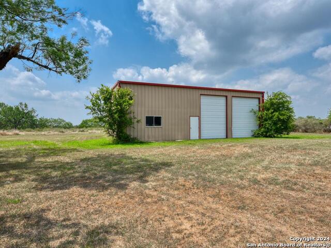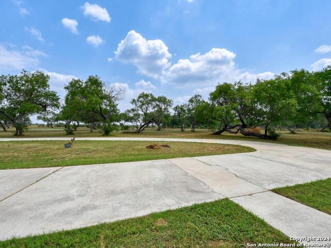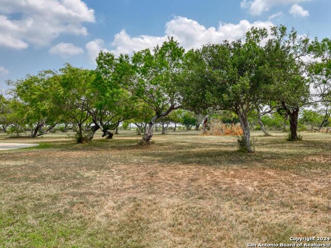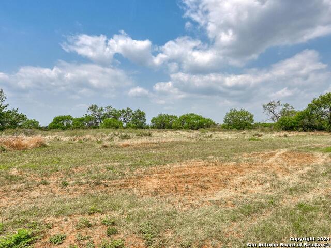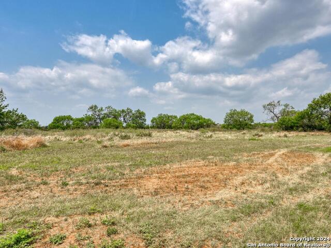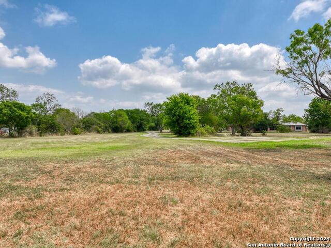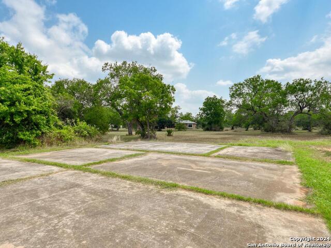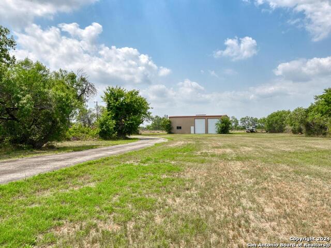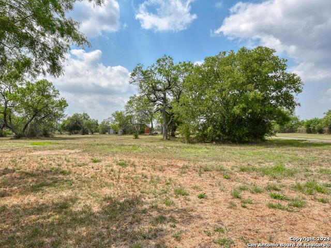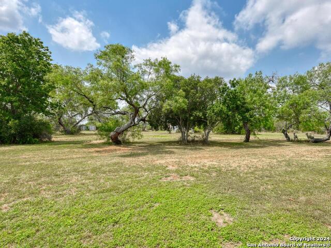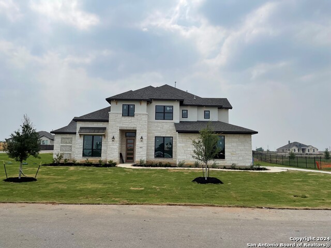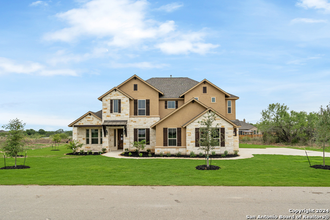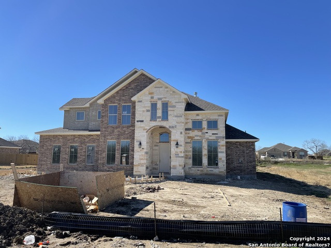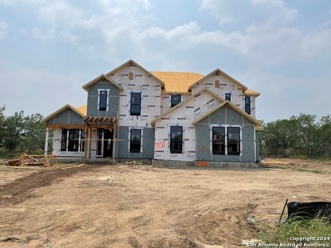8190 Real Rd, San Antonio, TX 78263
Property Photos
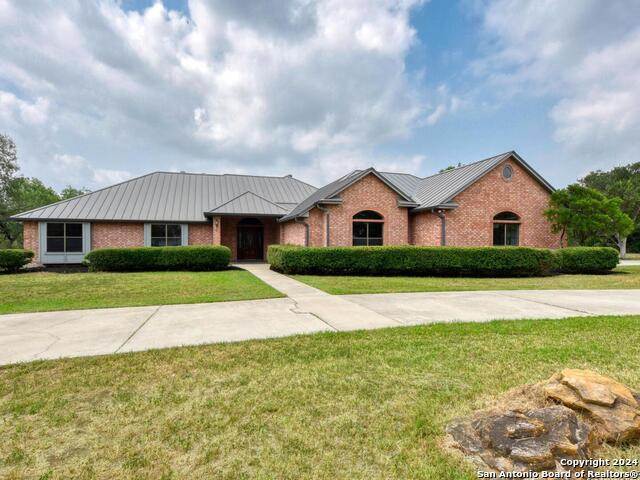
Would you like to sell your home before you purchase this one?
Priced at Only: $847,000
For more Information Call:
Address: 8190 Real Rd, San Antonio, TX 78263
Property Location and Similar Properties
Reduced
- MLS#: 1781681 ( Single Residential )
- Street Address: 8190 Real Rd
- Viewed: 51
- Price: $847,000
- Price sqft: $236
- Waterfront: No
- Year Built: 1993
- Bldg sqft: 3589
- Bedrooms: 4
- Total Baths: 3
- Full Baths: 3
- Garage / Parking Spaces: 3
- Days On Market: 109
- Additional Information
- County: BEXAR
- City: San Antonio
- Zipcode: 78263
- Subdivision: East Central Area
- District: East Central I.S.D
- Elementary School: Call District
- Middle School: Call District
- High School: Call District
- Provided by: The Realty Place
- Contact: Cynthia Farmer
- (210) 685-1581

- DMCA Notice
-
Description10 acres surround this almost 3600 sq ft gorgeous home. One owner has maintained this home beautifully. Huge living area with wet bar, formal dining area, Large kitchen with breakfast area, Florida room to enjoy the country atmosphere, custom built cabinets and bookcases, two possible primary bedrooms with separate baths, covered patio, separate shop has overhead doors for RV parking, office with half bath in shop. RV parking with concrete area on 10 acres full of large mature trees. Circular driveway makes for plenty of room to park. This is the perfect entertainment home. It has almost anything you would want or need. Located convenient to all SA military bases. Call today this home won't last long!
Payment Calculator
- Principal & Interest -
- Property Tax $
- Home Insurance $
- HOA Fees $
- Monthly -
Features
Building and Construction
- Apprx Age: 31
- Builder Name: unknown
- Construction: Pre-Owned
- Exterior Features: Brick
- Floor: Carpeting, Marble, Wood
- Foundation: Slab
- Kitchen Length: 14
- Roof: Metal
- Source Sqft: Appsl Dist
Land Information
- Lot Description: County VIew
- Lot Improvements: Street Paved
School Information
- Elementary School: Call District
- High School: Call District
- Middle School: Call District
- School District: East Central I.S.D
Garage and Parking
- Garage Parking: Three Car Garage
Eco-Communities
- Water/Sewer: Water System, Septic
Utilities
- Air Conditioning: One Central
- Fireplace: Living Room
- Heating Fuel: Electric
- Heating: Central
- Utility Supplier Elec: CPS
- Utility Supplier Grbge: PRIVATE
- Utility Supplier Sewer: SEPTIC
- Utility Supplier Water: ECWB
- Window Coverings: None Remain
Amenities
- Neighborhood Amenities: None
Finance and Tax Information
- Days On Market: 104
- Home Owners Association Mandatory: None
- Total Tax: 13366
Other Features
- Contract: Exclusive Right To Sell
- Instdir: take Loop 410 to Hwy 87, then 87E to FM 1516, take left at 1516 and go down to Real Rd, take right and property is located on the right of Real Rd
- Interior Features: One Living Area, Separate Dining Room, Two Eating Areas, Island Kitchen, Breakfast Bar, Florida Room, Shop, Utility Room Inside, Utility Area in Garage, High Ceilings, Cable TV Available, Laundry Room, Walk in Closets
- Legal Desc Lot: 30
- Legal Description: CB 5125 P-30 ABS 303 NO LABEL OR SERIAL #
- Ph To Show: 2102222227
- Possession: Closing/Funding
- Style: One Story
- Views: 51
Owner Information
- Owner Lrealreb: No
Similar Properties

- Jose Robledo, REALTOR ®
- Premier Realty Group
- I'll Help Get You There
- Mobile: 830.968.0220
- Mobile: 830.968.0220
- joe@mevida.net


