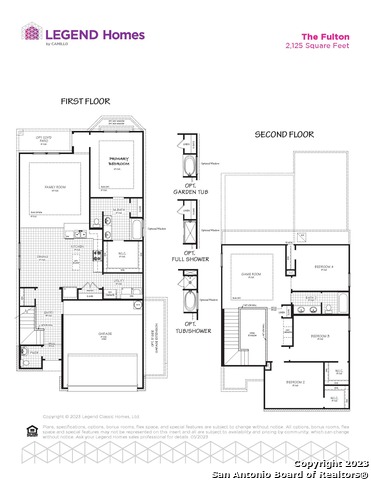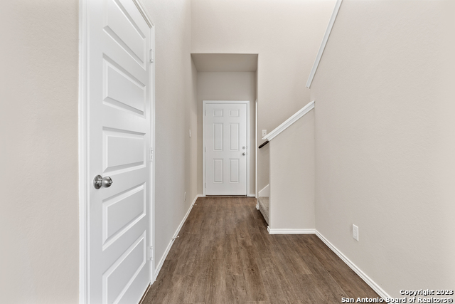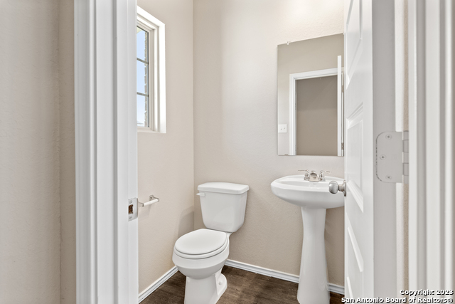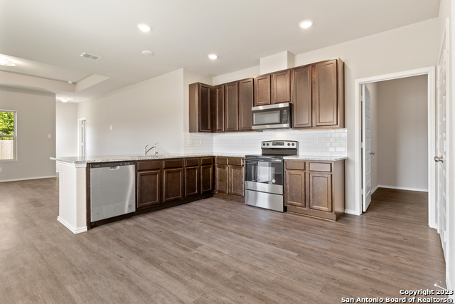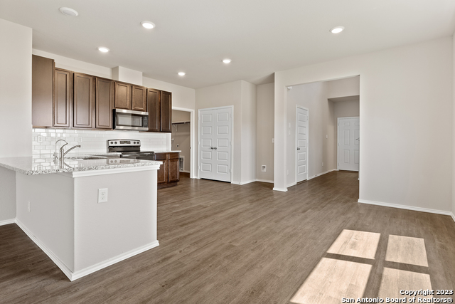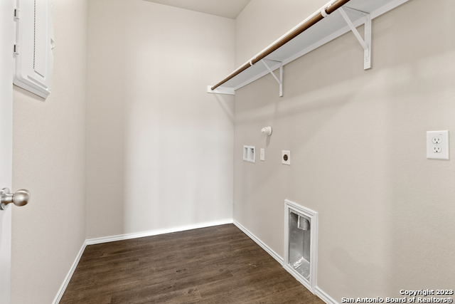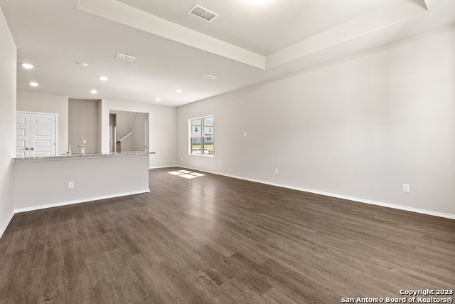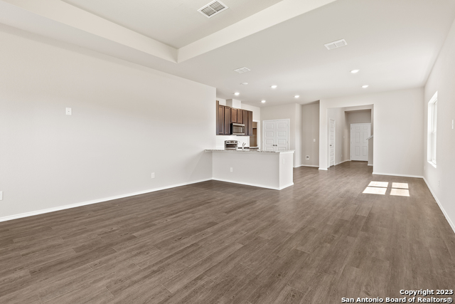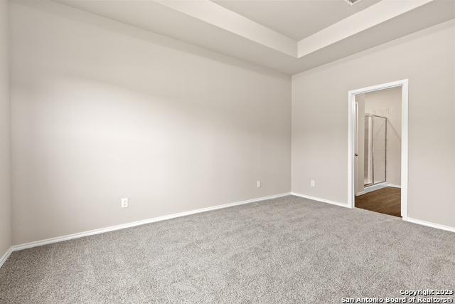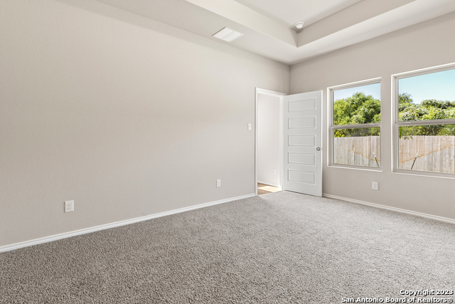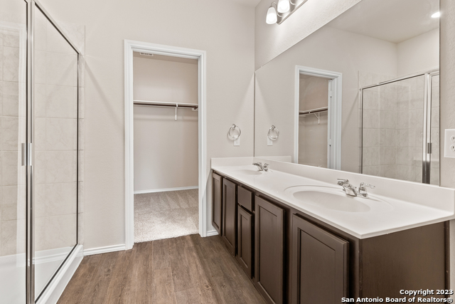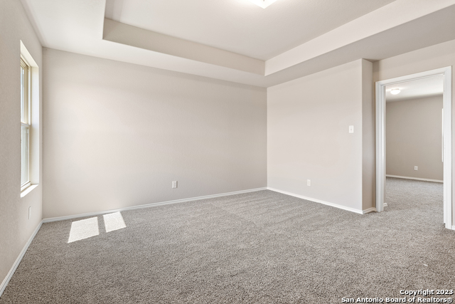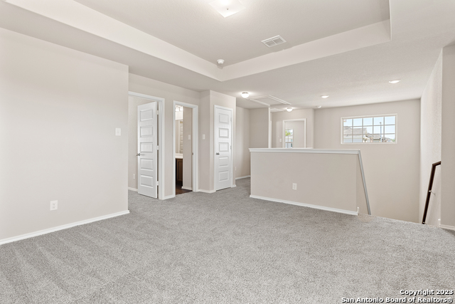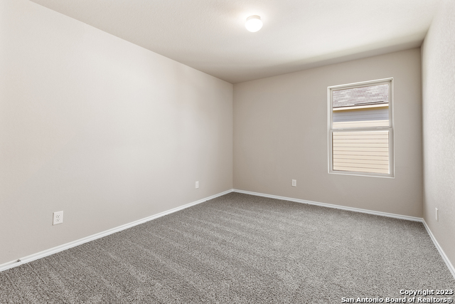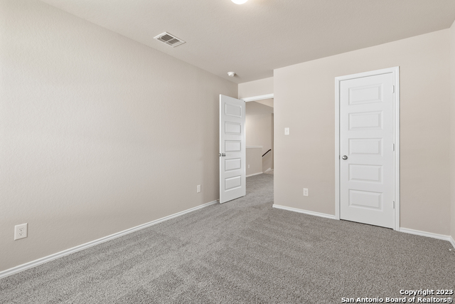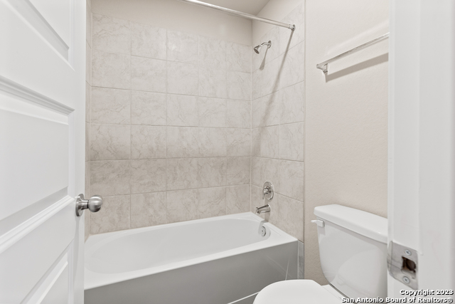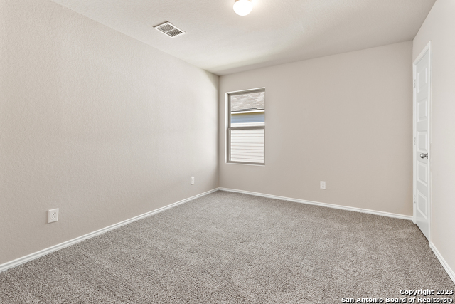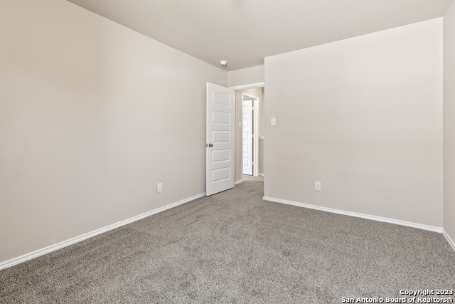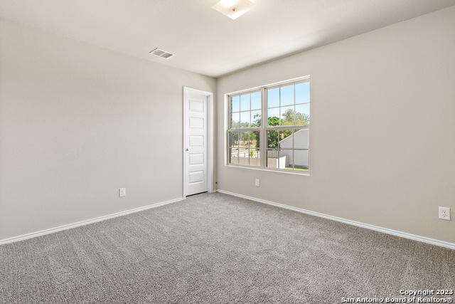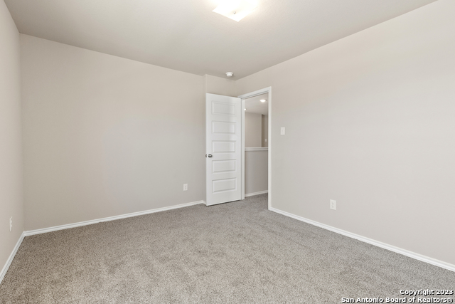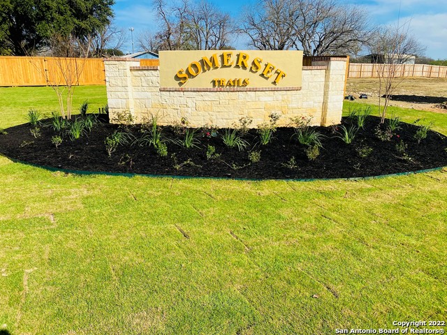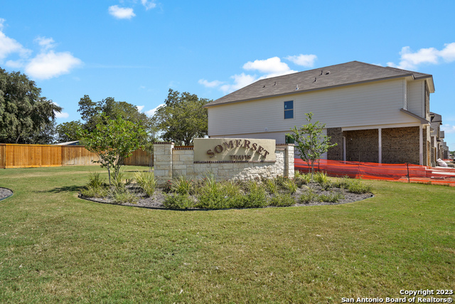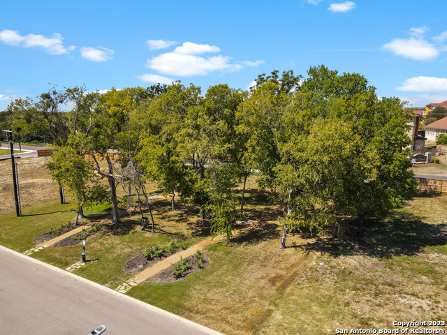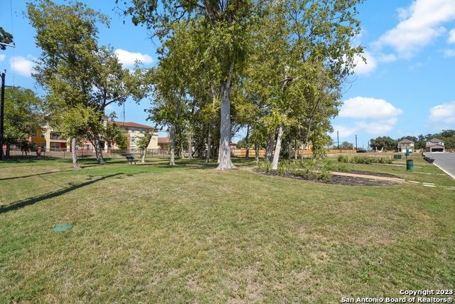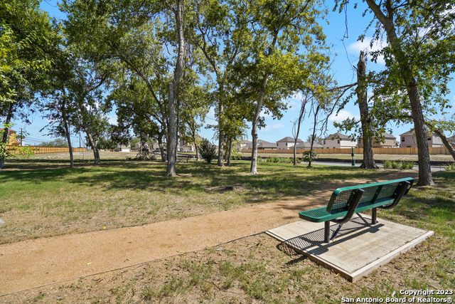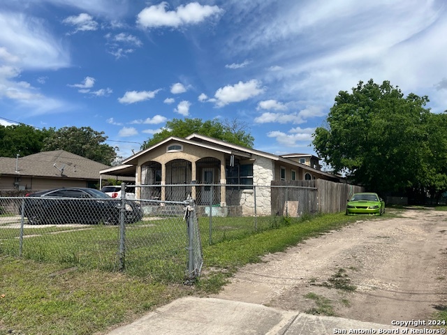9322 Graze Branch, San Antonio, TX 78211
Property Photos
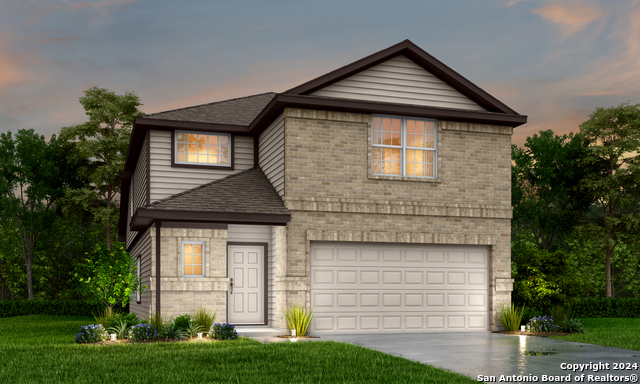
Would you like to sell your home before you purchase this one?
Priced at Only: $299,990
For more Information Call:
Address: 9322 Graze Branch, San Antonio, TX 78211
Property Location and Similar Properties
- MLS#: 1781713 ( Single Residential )
- Street Address: 9322 Graze Branch
- Viewed: 67
- Price: $299,990
- Price sqft: $141
- Waterfront: No
- Year Built: 2024
- Bldg sqft: 2125
- Bedrooms: 4
- Total Baths: 3
- Full Baths: 2
- 1/2 Baths: 1
- Garage / Parking Spaces: 2
- Days On Market: 106
- Additional Information
- County: BEXAR
- City: San Antonio
- Zipcode: 78211
- Subdivision: Somerset Trails
- District: South San Antonio.
- Elementary School: Benavidez
- Middle School: Kazen
- High School: South San Antonio
- Provided by: Legend Homes
- Contact: Bradley Tiffan
- (210) 985-5411

- DMCA Notice
-
DescriptionLove where you live in Somerset Trails in San Antonio, TX! Conveniently located off I 35 and Somerset Road, Somerset Trails makes commuting to Lackland Air Force Base or Downtown San Antonio a breeze! The Fulton floor plan is a stunning two story home, with soaring ceilings in the foyer, and features 4 bedrooms, 2.5 baths, game room and 2 car garage. This home has it all, including vinyl plank flooring throughout the common areas! The gourmet kitchen is sure to please with 42" cabinets and granite countertops. Retreat to the first floor Owner's Suite featuring double sinks, a separate tub and shower, and a walk in closet. Don't miss your opportunity to call Somerset Trails home, schedule a visit today! *Photos are a representation of the floor plan. Options and interior selections will vary.*
Payment Calculator
- Principal & Interest -
- Property Tax $
- Home Insurance $
- HOA Fees $
- Monthly -
Features
Building and Construction
- Builder Name: Legend Homes
- Construction: New
- Exterior Features: Brick, Siding
- Floor: Carpeting, Vinyl
- Foundation: Slab
- Kitchen Length: 11
- Roof: Composition
- Source Sqft: Bldr Plans
Land Information
- Lot Description: On Greenbelt
- Lot Dimensions: 45X115
- Lot Improvements: Street Paved, Curbs, Street Gutters, Sidewalks, Streetlights, Asphalt
School Information
- Elementary School: Benavidez
- High School: South San Antonio
- Middle School: Kazen
- School District: South San Antonio.
Garage and Parking
- Garage Parking: Two Car Garage
Eco-Communities
- Energy Efficiency: Double Pane Windows, Energy Star Appliances, Radiant Barrier
- Green Certifications: Energy Star Certified
- Green Features: Low Flow Commode, Low Flow Fixture
- Water/Sewer: City
Utilities
- Air Conditioning: One Central, Heat Pump
- Fireplace: Not Applicable
- Heating Fuel: Electric
- Heating: Heat Pump
- Utility Supplier Elec: CPS
- Utility Supplier Gas: CPS
- Utility Supplier Grbge: CITY OF SAN
- Utility Supplier Water: SAWS
- Window Coverings: None Remain
Amenities
- Neighborhood Amenities: Park/Playground
Finance and Tax Information
- Days On Market: 95
- Home Faces: South
- Home Owners Association Fee: 350
- Home Owners Association Frequency: Annually
- Home Owners Association Mandatory: Mandatory
- Home Owners Association Name: FIRST SERVICE RESIDENTIAL
- Total Tax: 2.45
Rental Information
- Currently Being Leased: No
Other Features
- Contract: Exclusive Right To Sell
- Instdir: From Downtown San Antonio/IH 35 South approximately 10 minutes, take Somerset Road exit and turn left, Somerset Trails will be 1/4 miles on left. The Model Home address is 9306 Graze Land Dr.
- Interior Features: One Living Area, Separate Dining Room, Breakfast Bar, Game Room, Utility Room Inside, High Ceilings, Cable TV Available, High Speed Internet, Laundry Main Level, Walk in Closets
- Legal Desc Lot: 10
- Legal Description: Lot 10/Block 4
- Miscellaneous: Builder 10-Year Warranty, Cluster Mail Box, School Bus
- Occupancy: Vacant
- Ph To Show: 210-985-5411
- Possession: Closing/Funding
- Style: Two Story, Traditional
- Views: 67
Owner Information
- Owner Lrealreb: No
Similar Properties
Nearby Subdivisions
Fountain Park South
Harlandale
Harlandale Nw
Harlandale Nw Ii
Harlandale Nw Iii
Military Dr/new Laredo Ss
N/a
Palo Alo Terrace
Palo Alto
Palo Alto Heights
Palo Alto Terrace
Quintana Road
Quintana/south San Area
Quintana/south San Area (ss)
Somerset Grove
Somerset Trails
South San Antonio
Tierra Linda

- Jose Robledo, REALTOR ®
- Premier Realty Group
- I'll Help Get You There
- Mobile: 830.968.0220
- Mobile: 830.968.0220
- joe@mevida.net


