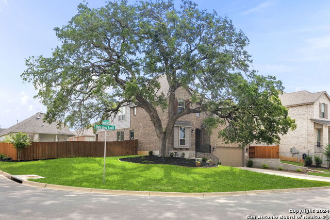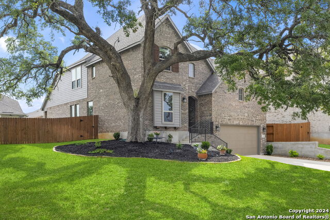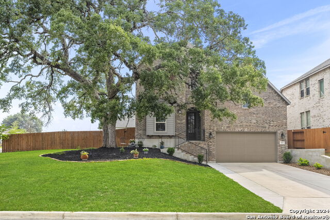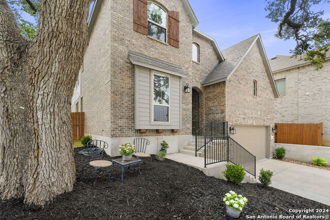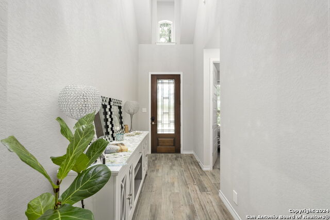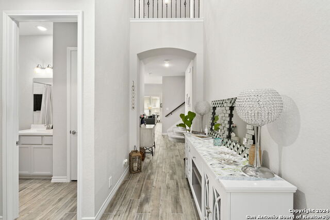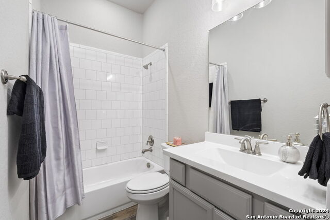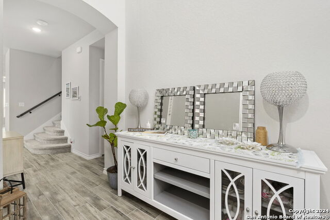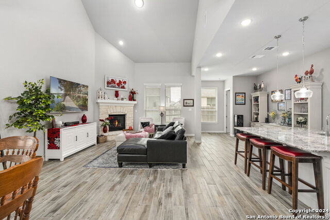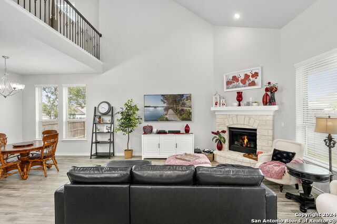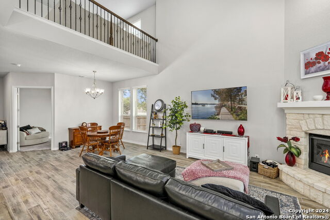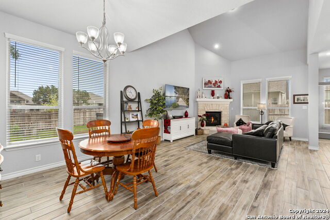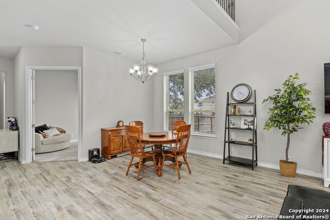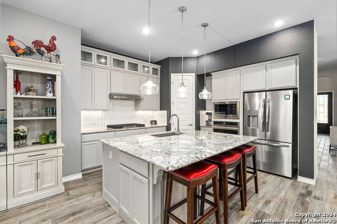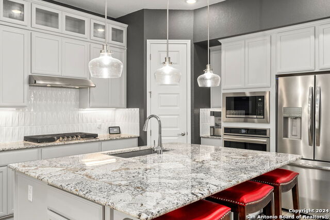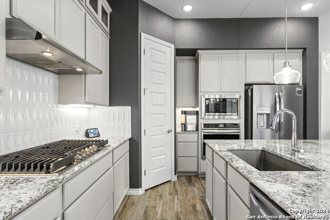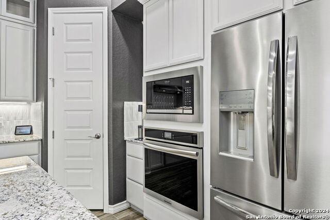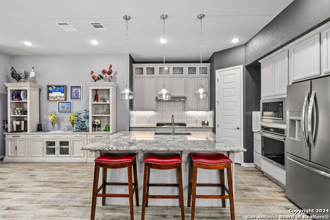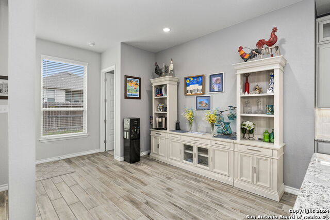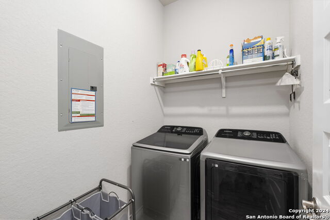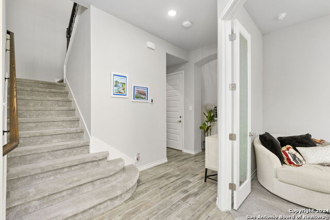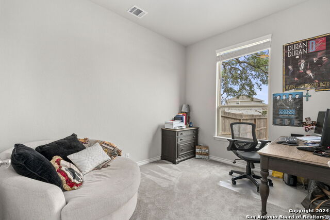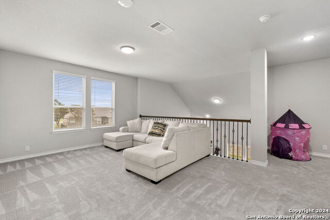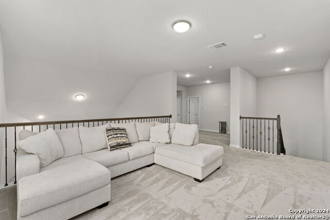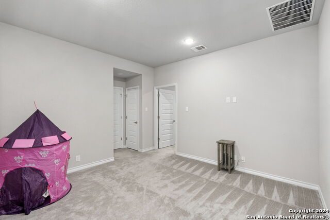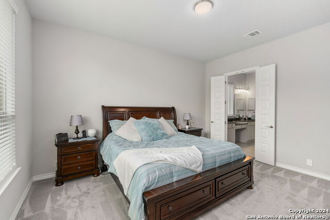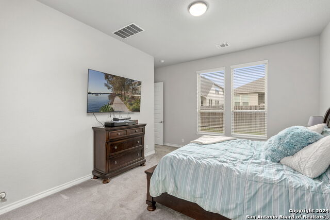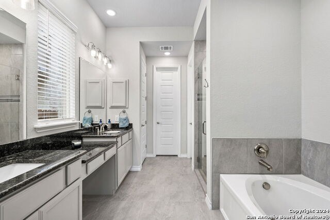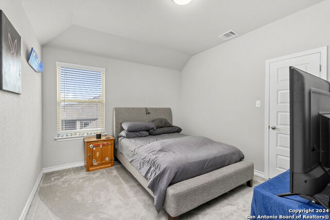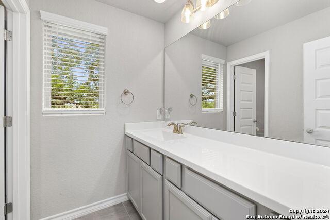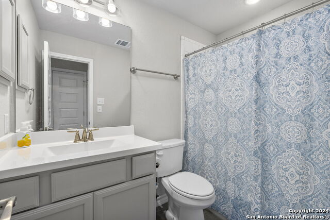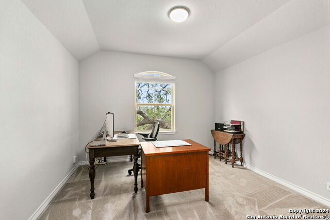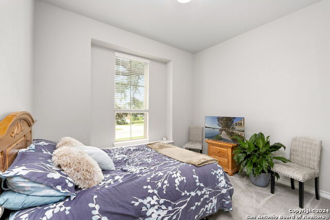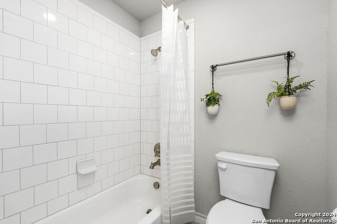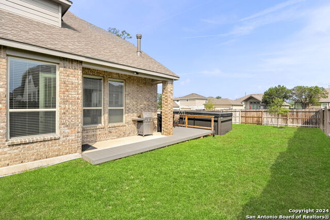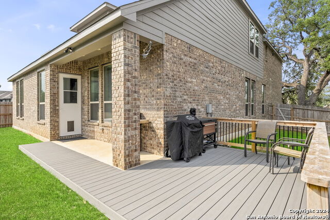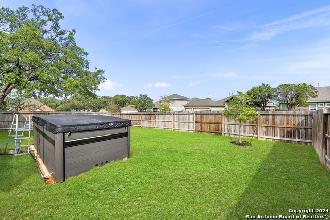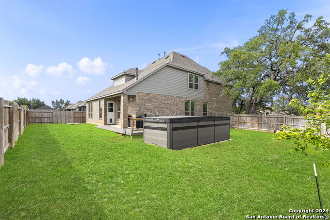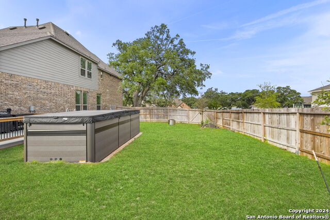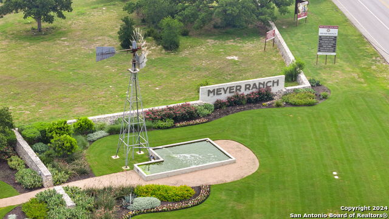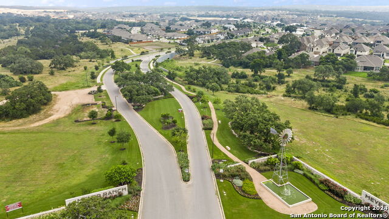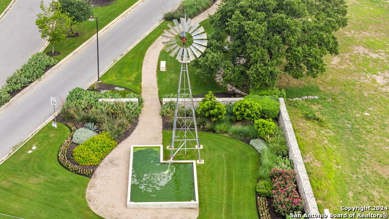1511 Balcones Fault, New Braunfels, TX 78132
Property Photos
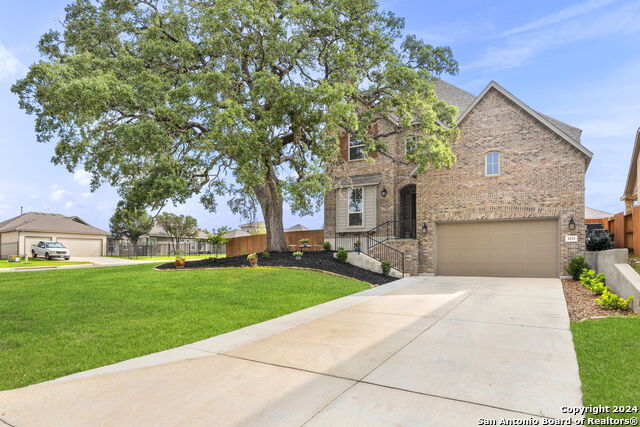
Would you like to sell your home before you purchase this one?
Priced at Only: $574,000
For more Information Call:
Address: 1511 Balcones Fault, New Braunfels, TX 78132
Property Location and Similar Properties
- MLS#: 1782139 ( Single Residential )
- Street Address: 1511 Balcones Fault
- Viewed: 35
- Price: $574,000
- Price sqft: $180
- Waterfront: No
- Year Built: 2022
- Bldg sqft: 3192
- Bedrooms: 5
- Total Baths: 4
- Full Baths: 4
- Garage / Parking Spaces: 2
- Days On Market: 104
- Additional Information
- County: COMAL
- City: New Braunfels
- Zipcode: 78132
- Subdivision: Meyer Ranch
- District: Comal
- Elementary School: Bill Brown
- Middle School: Smiton Valley
- High School: Smiton Valley
- Provided by: Keller Williams Heritage
- Contact: Lori Lewis
- (512) 797-2429

- DMCA Notice
-
DescriptionStep into the epitome of modern living with this exquisite two story Highland Home nestled in the serene Meyer Ranch subdivision of New Braunfels. A testament to contemporary design, this home, less than two years young, boasts five spacious bedrooms and four luxurious full bathrooms. Positioned on a coveted corner lot, the property is graced by a majestic oak tree, providing a tranquil oasis right at your doorstep. Fully integrated with smart technology, this home offers the ultimate convenience at your fingertips. The numerous upgrades are not just about aesthetics; they contribute to an exceptional level of energy efficiency. Perfectly situated, the home ensures quick access to Highways 35 and 281, placing you just a stone's throw away from your next adventure. Don't miss the opportunity to experience this gem schedule your viewing today and prepare to be captivated.
Payment Calculator
- Principal & Interest -
- Property Tax $
- Home Insurance $
- HOA Fees $
- Monthly -
Features
Building and Construction
- Builder Name: Highland
- Construction: Pre-Owned
- Exterior Features: Brick, 4 Sides Masonry, Cement Fiber
- Floor: Carpeting, Ceramic Tile
- Foundation: Slab
- Kitchen Length: 13
- Roof: Composition
- Source Sqft: Appsl Dist
Land Information
- Lot Description: Corner, Mature Trees (ext feat)
- Lot Improvements: Street Paved, Curbs
School Information
- Elementary School: Bill Brown
- High School: Smithson Valley
- Middle School: Smithson Valley
- School District: Comal
Garage and Parking
- Garage Parking: Two Car Garage, Attached, Golf Cart
Eco-Communities
- Energy Efficiency: Tankless Water Heater, 16+ SEER AC, Programmable Thermostat, 12"+ Attic Insulation, Double Pane Windows, Variable Speed HVAC, Energy Star Appliances, Radiant Barrier
- Green Certifications: HERS Rated, Energy Star Certified, LEED Certified
- Green Features: EF Irrigation Control
- Water/Sewer: Water System, Sewer System, City
Utilities
- Air Conditioning: Two Central
- Fireplace: One, Living Room, Gas Logs Included, Gas
- Heating Fuel: Natural Gas
- Heating: Central
- Utility Supplier Elec: NBU
- Utility Supplier Gas: Univ Nat Gas
- Utility Supplier Grbge: Texas Water
- Utility Supplier Sewer: City
- Utility Supplier Water: Texas Water
- Window Coverings: Some Remain
Amenities
- Neighborhood Amenities: Pool, Clubhouse, Park/Playground, Jogging Trails, BBQ/Grill
Finance and Tax Information
- Days On Market: 98
- Home Owners Association Fee: 150
- Home Owners Association Frequency: Quarterly
- Home Owners Association Mandatory: Mandatory
- Home Owners Association Name: MEYER RANCH KITH MGMGT
- Total Tax: 15712.11
Other Features
- Accessibility: First Floor Bath, Full Bath/Bed on 1st Flr, First Floor Bedroom
- Contract: Exclusive Right To Sell
- Instdir: From Hwy 281 North, exit Hwy 46. Turn right. Turn left onto Meyer Ranch Pkwy. Turn right onto Founders Pk. Turn Right onto Charles Esser. Home will be on the left at the cul-de-sac.
- Interior Features: One Living Area, Liv/Din Combo, Eat-In Kitchen, Island Kitchen, Walk-In Pantry, Study/Library, Game Room, Loft, Utility Room Inside, Open Floor Plan, Cable TV Available, High Speed Internet, Laundry Main Level, Laundry Room, Telephone, Walk in Closets, Attic - Partially Floored, Attic - Pull Down Stairs, Attic - Radiant Barrier Decking
- Legal Desc Lot: 92
- Legal Description: MEYER RANCH 4, LOT 92
- Miscellaneous: M.U.D., No City Tax, Cluster Mail Box, School Bus
- Ph To Show: 210-222-2227
- Possession: Closing/Funding
- Style: Two Story, Contemporary
- Views: 35
Owner Information
- Owner Lrealreb: No
Nearby Subdivisions
A-635 Sur-274 C Vaca, Acres 6.
Bear Creek Hills
Bluffs On The Guadalupe
Briar Meadows
Champions Village
Cloud Country
Copper Ridge
Copper Ridge Phase 3a
Country Hills
Country Hills North
Creekside
Crossings At Havenwood The 2
D J
Doehne Oaks
Durst Ranch 3
Elm Creek Ranch Estates
Enclave At Westpointe Village
Estates At Stone Crossing
Gardens Of Hunters Creek
Gruene Haven
Gruenefield
Havenwood At Hunters Crossing
Heritage Park
High Chaparral
Hueco Springs Ranches
Hueco Springs Ranches 2
Hunters Creek
Inland Estates
J H Hartman
John Newcombe Estate
John Newcombe Estates
Kuntry Korner
Lark Canyon
Magnolia Springs
Manor Creek
Meadows Of Morningside
Meyer Ranch
Meyer Ranch Un 7
Meyer Ranch: 50ft. Lots
Mission Hills
Mission Hills Ranch
Morningside Trails
Morningside Trails 2 (common)
Morningstar
Morningstar - Comal
Mountain Laurel Est
N/a
Naked Indian
Newcombe Ranch Estates
Newcombe Tennis Ranch 4
Not In Defined Subdivision
Oak Grove Estates
Oak Hill Estates
Oak Hills
Oak Run
Oxbow On The Guadalupe
Pinnacle The
Preiss Heights
Preserve Of Mission Valley
Riada
River Chase
River Chase 1
River Cliffs
River Oaks
River Place At Gruene
Riverforest
Rockwall Ranch
Rolling Oaks
Royal Forrest Comal
Sattler Estates
Sattler Village
Schoenthal Ranch
Sendero At Veramendi
Settlement At Gruene
Shadow Hills
Sky Vue
Stone Crossing
Summit Ph 1
T Bar M Ranch Estates I
T Bar M Tennis Ranch
Texas Country Estates
The Groves At Vintage Oaks
The Pinnacle
The Summit
Veramendi
Veramendi: 40ft. Lots
Veramendi: 40ft. Lots - Front
Veramendi: 40ft. Lots - Rear E
Villas At Manor Creek
Vintage Oaks
Vintage Oaks @ The Vineyard 5
Vintage Oaks At The Vineyard
Vintage Oaks At The Vineyard 1
Vintage Oaks At The Vineyard 2
Vintage Oaks At The Vineyard 6
Vintage Oaks At The Vineyard 9
Vista Alta Del Veramendi
Waggener Ranch
Waggener Ranch Comal
Waldsanger
West Village At Creek Side

- Jose Robledo, REALTOR ®
- Premier Realty Group
- I'll Help Get You There
- Mobile: 830.968.0220
- Mobile: 830.968.0220
- joe@mevida.net


