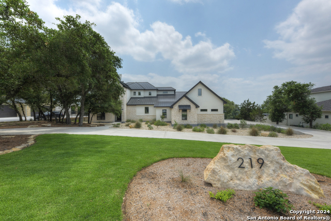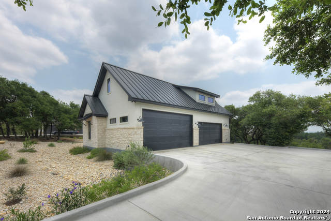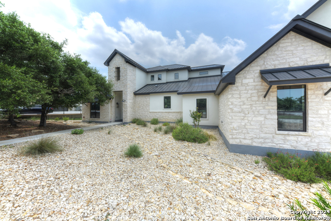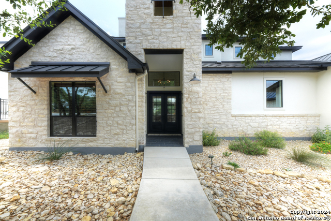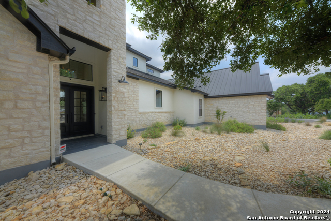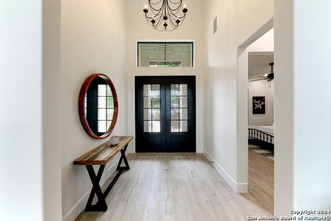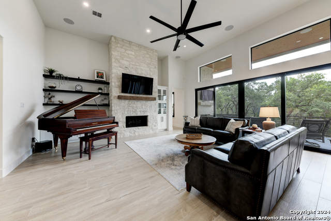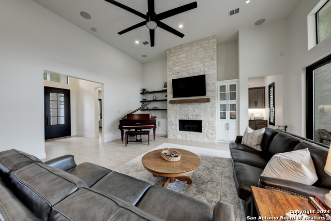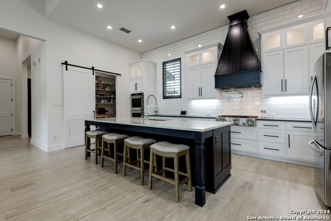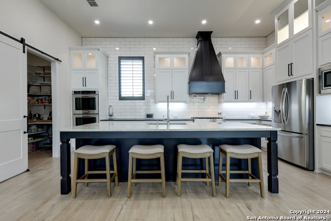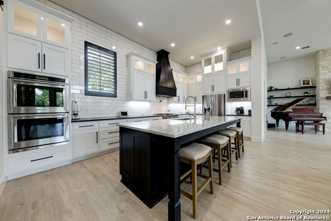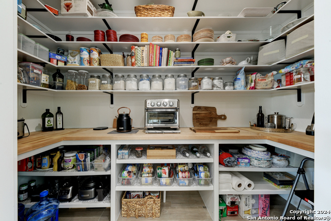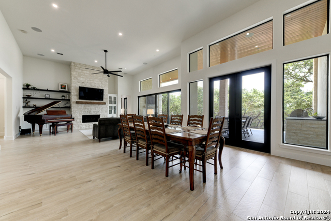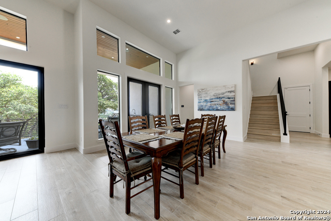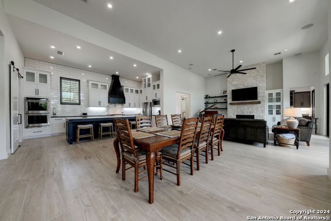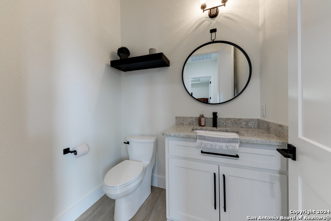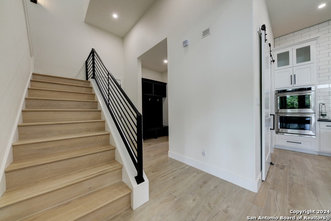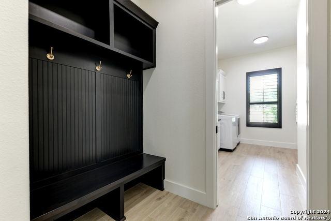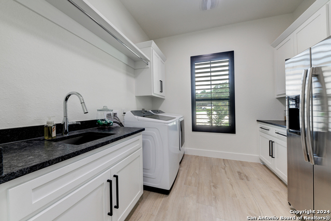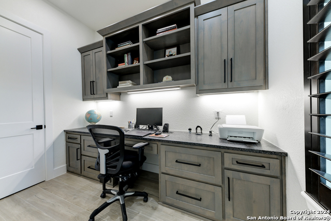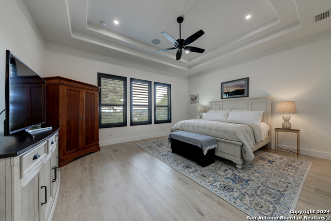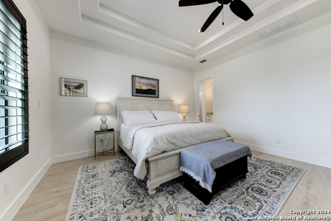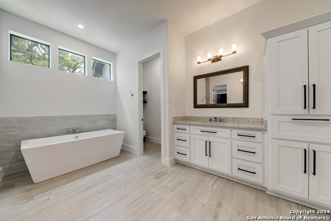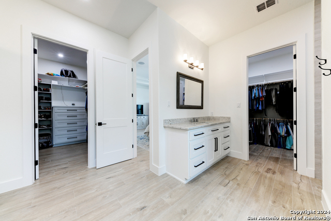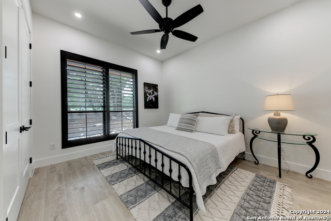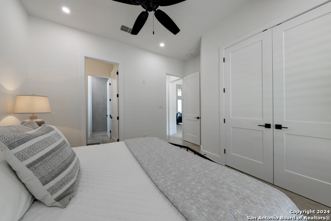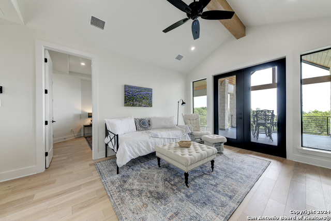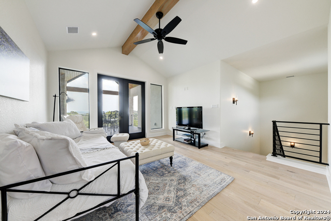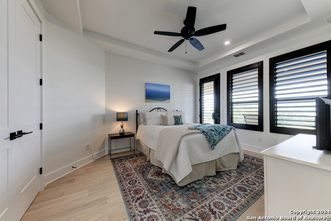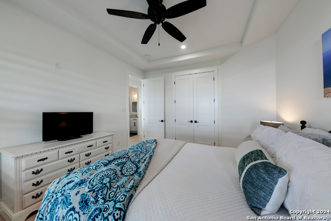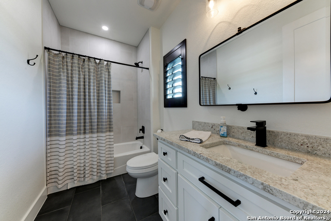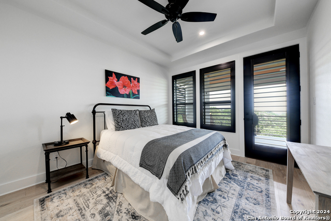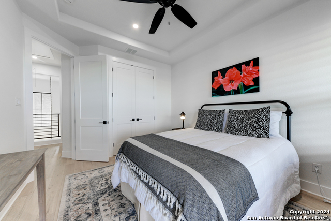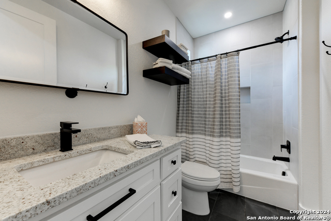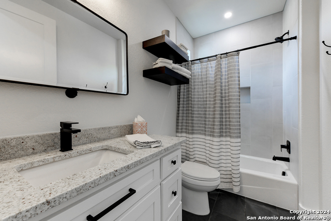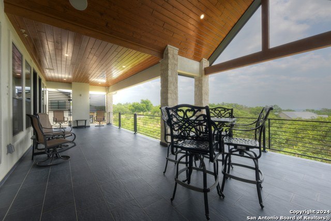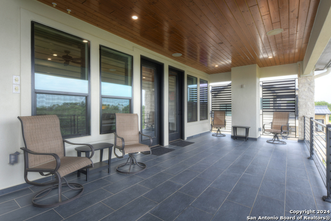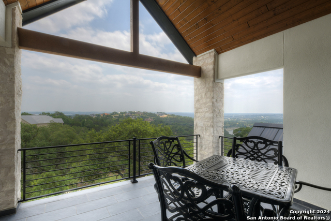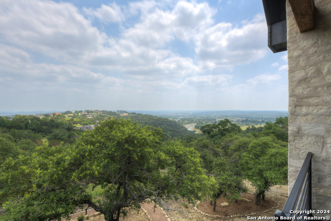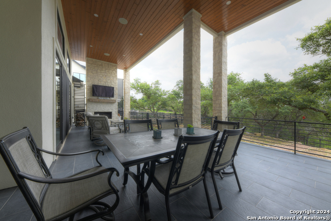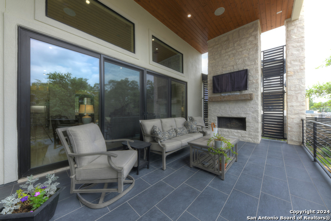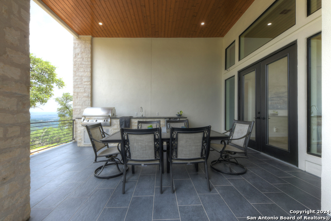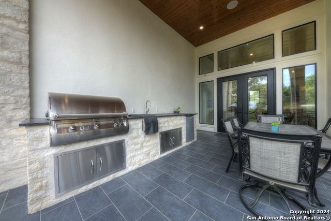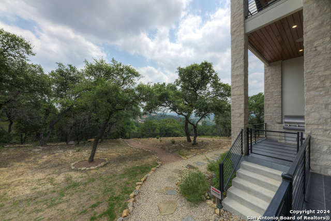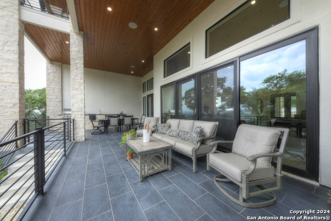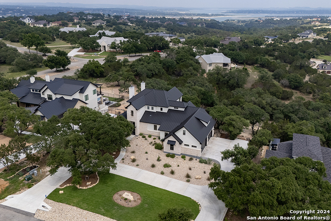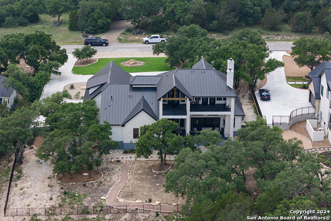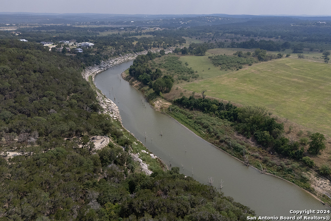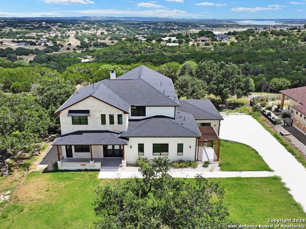219 River Bend Place, Spring Branch, TX 78070
Property Photos
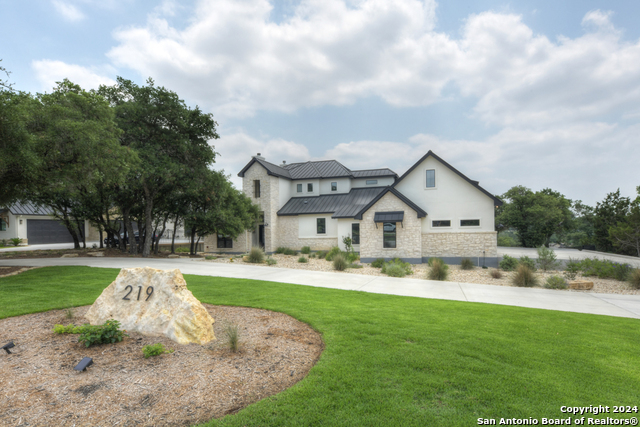
Would you like to sell your home before you purchase this one?
Priced at Only: $1,249,995
For more Information Call:
Address: 219 River Bend Place, Spring Branch, TX 78070
Property Location and Similar Properties
- MLS#: 1782237 ( Single Residential )
- Street Address: 219 River Bend Place
- Viewed: 33
- Price: $1,249,995
- Price sqft: $355
- Waterfront: No
- Year Built: 2021
- Bldg sqft: 3520
- Bedrooms: 4
- Total Baths: 5
- Full Baths: 4
- 1/2 Baths: 1
- Garage / Parking Spaces: 3
- Days On Market: 146
- Additional Information
- County: COMAL
- City: Spring Branch
- Zipcode: 78070
- Subdivision: Mystic Shores
- District: Comal
- Elementary School: Rebecca Creek
- Middle School: Mountain Valley
- High School: Canyon Lake
- Provided by: Better Homes and Gardens Winans
- Contact: Monica Garza
- (210) 643-7204

- DMCA Notice
-
DescriptionWelcome to your own slice of paradise in the luxury community of Mystic Shores where breathtaking views of the magnificent Texas Hill Country embrace you at every turn. This exceptional property presents a stunning 1.08 acre lot surrounded by private parks and enchanting hiking trails along the Guadalupe River. Designed by renowned architect Jim Cox, this 3520 sq ft luxury home surpasses expectations with its meticulous attention to detail. As you enter through the double 8 foot steel doors, you will be captivated by the abundance of natural light that floods the interior spaces, seamlessly blending elegance and sophistication. The soaring 14 foot ceilings lend an air of spaciousness and grandeur, while custom plantation shutters throughout add a touch of refinement to every room. The combination of wrought iron and light wood look tile on the main level and white washed oak flooring on the stairs and upstairs add to the timeless appeal. The gourmet kitchen leaves nothing to be desired, showcasing custom made maple cabinets with dovetailed and soft close doors. A Kitchen Aid commercial grade gas range, double convection ovens, a working pantry with butcher block countertop and ample shelving make this space a culinary enthusiasts dream. This thoughtfully designed home offers a spacious and flexible layout, with two bedrooms conveniently located on the main level and two bedrooms upstairs. The primary suite is a true sanctuary, featuring a luxurious ensuite bathroom complete with dual vanities, closets, and built in dressers. The first floor second bedroom offers a tranquil retreat with a refined ensuite bathroom adorned with luxurious finishes. Adjacent to the main living area, you'll discover a semi private workspace/office tucked behind a cozy fireplace where productivity and serenity intertwine. Ascending to the upper level, two more bedrooms await. One, a delightful private suite with its own bathroom, while the fourth bedroom enjoys a peaceful retreat with dual access to a bathroom and a gameroom. Moreover, both upstairs bedrooms have individual access to the extensive balcony, where you can savor panoramic views. Spanning over 1000 sq ft, the outdoor spaces are adorned with exquisite tiled flooring and tongue and groove ceilings, creating an atmosphere of refined tranquility. Gather around the cozy wood burning fireplace or retreat indoors to enjoy the ambiance of gas logs. Seamlessly blending with the natural setting is the outdoor kitchen, complete with a Fire Magic gas grill, sink and refrigerator. This exceptional home is equipped with Cat 5 data wiring and surround sound system in the den, primary bedroom and porches, two Rinnai tankless hot water heaters, a water softener, and zoned cooling with three Lennox units for maximum comfort. A carefully designed 1300 sq ft garage which features two garage doors, including a commercial sized door for your boat/RV needs and an unfinished room over the garage, with separate staircase access, presents endless potential for customization and personalization. Extra home features include a 500 gallon buried propane tank, a beautiful metal roof, quality foam insulation, a fully fenced backyard for privacy and so much more. No detail has been overlooked in creating this exquisite oasis.
Payment Calculator
- Principal & Interest -
- Property Tax $
- Home Insurance $
- HOA Fees $
- Monthly -
Features
Building and Construction
- Builder Name: Unknown
- Construction: Pre-Owned
- Exterior Features: 4 Sides Masonry, Stone/Rock
- Floor: Ceramic Tile, Wood
- Foundation: Slab
- Kitchen Length: 18
- Roof: Metal
- Source Sqft: Appsl Dist
School Information
- Elementary School: Rebecca Creek
- High School: Canyon Lake
- Middle School: Mountain Valley
- School District: Comal
Garage and Parking
- Garage Parking: Three Car Garage
Eco-Communities
- Water/Sewer: Water System, Aerobic Septic
Utilities
- Air Conditioning: Three+ Central
- Fireplace: Two
- Heating Fuel: Propane Owned
- Heating: Central
- Utility Supplier Elec: PEC
- Utility Supplier Gas: PROPANE
- Utility Supplier Grbge: PRIVATE
- Utility Supplier Water: CANYON LAKE
- Window Coverings: All Remain
Amenities
- Neighborhood Amenities: None
Finance and Tax Information
- Days On Market: 133
- Home Owners Association Fee: 350
- Home Owners Association Frequency: Annually
- Home Owners Association Mandatory: Mandatory
- Home Owners Association Name: MYSTIC SHORES
- Total Tax: 8645.93
Other Features
- Contract: Exclusive Right To Sell
- Instdir: HWY 306 to Mystic Parkway. South on Mystic Parkway, right on Riverbend Place.
- Interior Features: Two Living Area, Liv/Din Combo, Eat-In Kitchen, Two Eating Areas, Island Kitchen, Breakfast Bar, Walk-In Pantry, Study/Library, Game Room, Utility Room Inside, Secondary Bedroom Down, 1st Floor Lvl/No Steps, High Ceilings, Open Floor Plan, Cable TV Available, High Speed Internet, Laundry Main Level, Walk in Closets
- Legal Desc Lot: 1285
- Legal Description: RIVERS EDGE AT MYSTIC SHORES, LOT 1285
- Occupancy: Owner
- Ph To Show: 2102222227
- Possession: Closing/Funding
- Style: Two Story
- Views: 33
Owner Information
- Owner Lrealreb: No
Similar Properties
Nearby Subdivisions
25.729 Acres Out Of H. Lussman
Cascada At Canyon Lake
Cascada Canyon Lake 1
Comal Hills
Creekwood Ranches
Cross Canyon Ranch 1
Cypress Cove
Cypress Cove 1
Cypress Cove 10
Cypress Cove 2
Cypress Cove 6
Cypress Cove Comal
Cypress Lake Gardens
Cypress Lake Grdns/western Ski
Cypress Sprgs The Guadalupe 1
Cypress Springs
Deer River
Deer River Ph 2
Guadalupe Hills
Guadalupe River Estates
Indian Hills
Indian Hills Est 2
Lake Of The Hills
Lake Of The Hills Estates
Lake Of The Hills West
Lantana Ridge
Leaning Oaks Ranch
Mystic Shores
Mystic Shores 11
Mystic Shores 16
Mystic Shores 18
Mystic Shores 3
Mystic Shores 8
N/a
Oakland Estates
Peninsula At Mystic Shores
Peninsula Mystic Shores 1
Peninsula Mystic Shores 2
Preserve At Singing Hills The
Rayner Ranch
Rebecca Creek Park
Rebecca Creek Park 1
River Crossing
River Crossing 4
Rivermont
Serenity Oaks
Singing Hills
Spring Branch Meadows
Springs @ Rebecca Crk
Springs Rebecca Creek 3a
Stallion Estates
Sun Valley
The Crossing At Spring Creek
The Peninsula On Lake Buchanan
The Preserve At Singing Hills
Twin Sister Estates
Twin Sisters Estates
Whispering Hills
Windmill Ranch
Woods At Spring Branch

- Jose Robledo, REALTOR ®
- Premier Realty Group
- I'll Help Get You There
- Mobile: 830.968.0220
- Mobile: 830.968.0220
- joe@mevida.net


