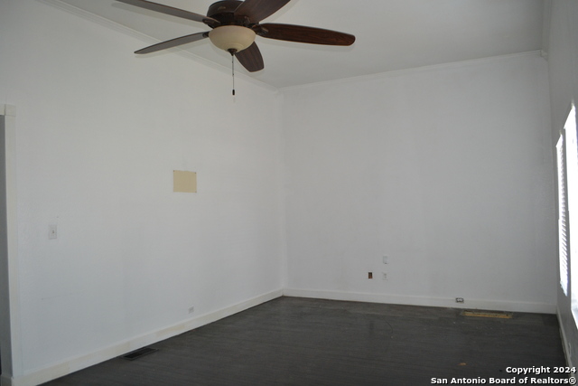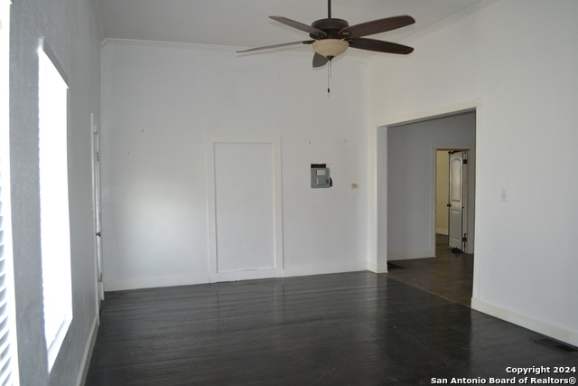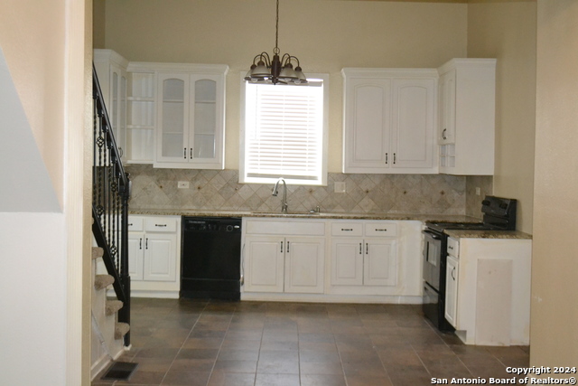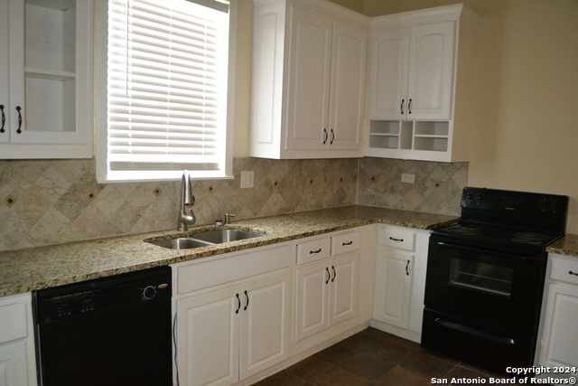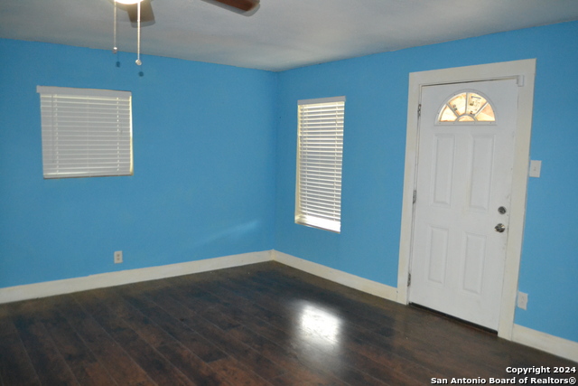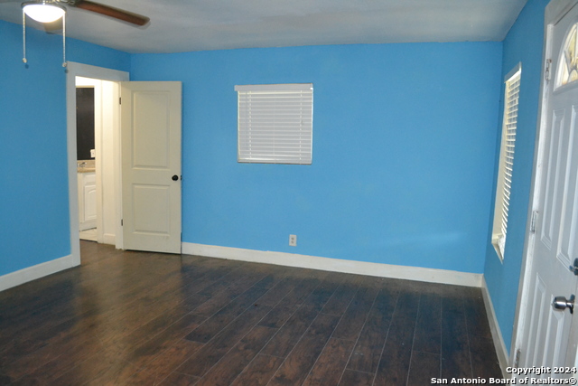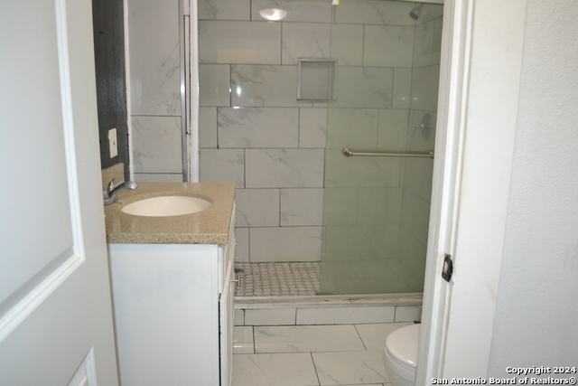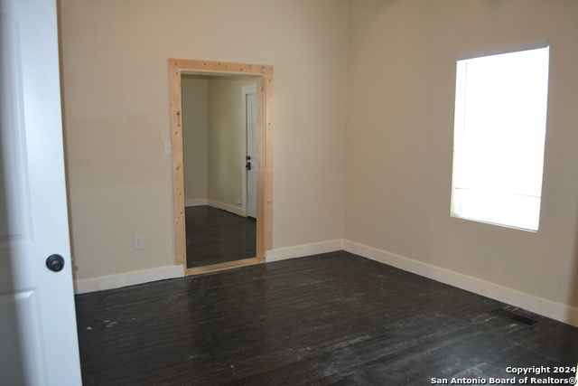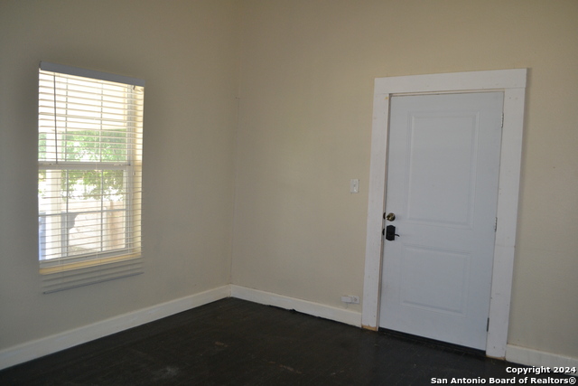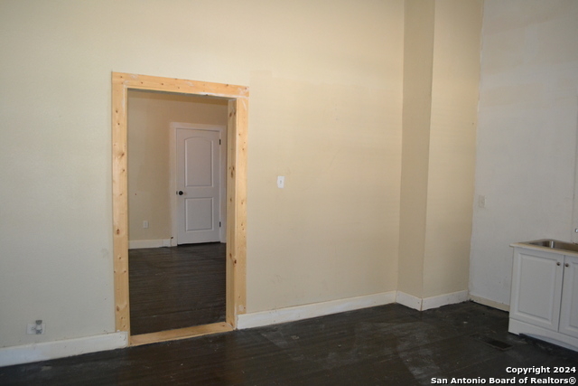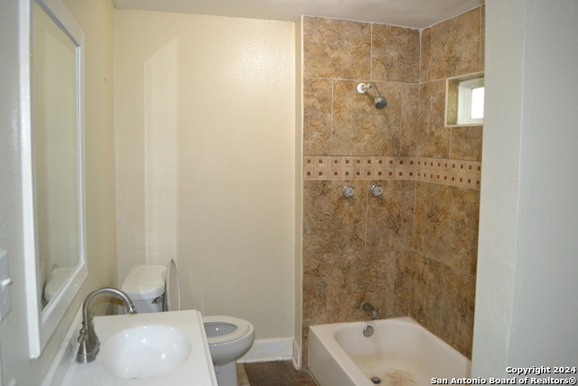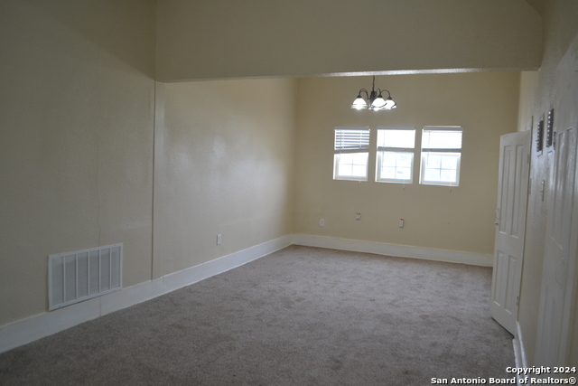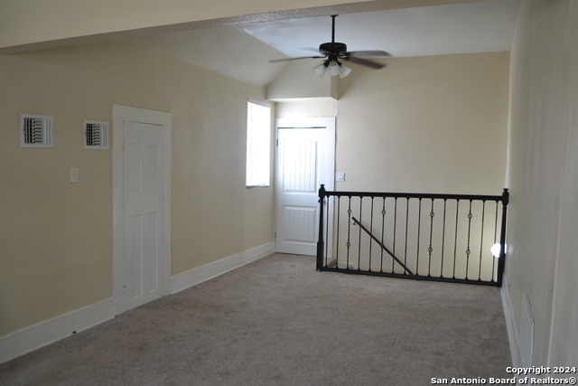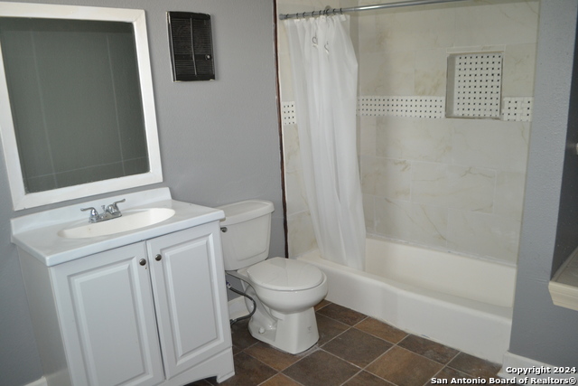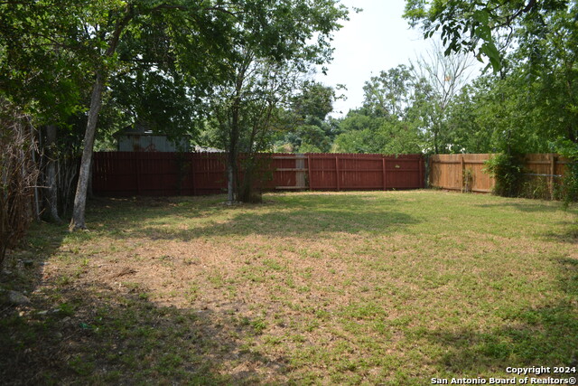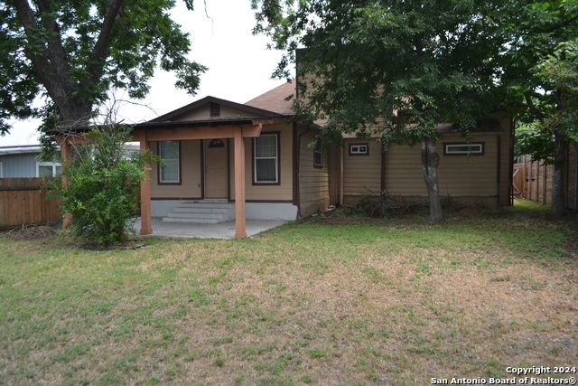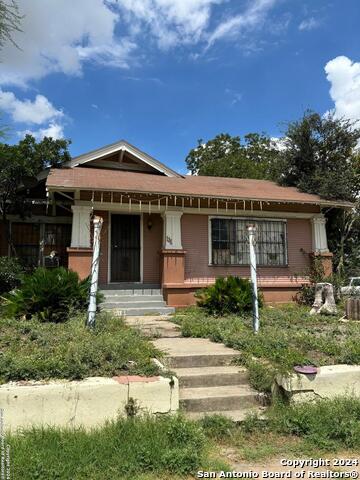1118 Wyoming St, San Antonio, TX 78203
Property Photos
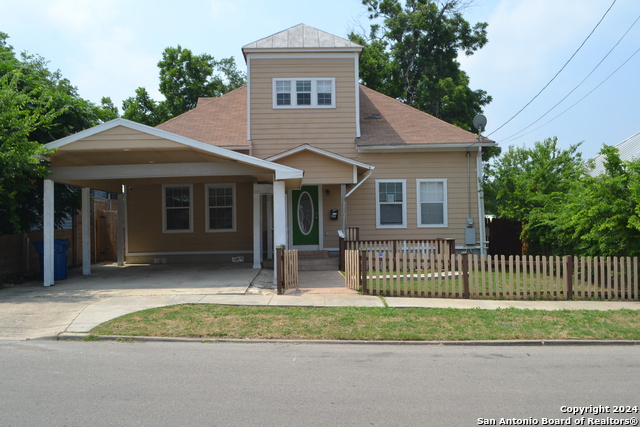
Would you like to sell your home before you purchase this one?
Priced at Only: $279,900
For more Information Call:
Address: 1118 Wyoming St, San Antonio, TX 78203
Property Location and Similar Properties
- MLS#: 1782240 ( Single Residential )
- Street Address: 1118 Wyoming St
- Viewed: 22
- Price: $279,900
- Price sqft: $137
- Waterfront: No
- Year Built: 1926
- Bldg sqft: 2040
- Bedrooms: 3
- Total Baths: 3
- Full Baths: 3
- Garage / Parking Spaces: 1
- Days On Market: 198
- Additional Information
- County: BEXAR
- City: San Antonio
- Zipcode: 78203
- Subdivision: Denver Heights
- District: San Antonio I.S.D.
- Elementary School: Douglass
- Middle School: Poe
- High School: Brackenridge
- Provided by: Keller Williams Heritage
- Contact: Cathy Goodwin
- (210) 477-4887

- DMCA Notice
-
DescriptionThis home brings together old and new with gracious style. Kitchen previously updated with white cabinets and granite counters. Primary is downstairs and has access to rear covered patio. The secondary bedroom downstairs has a connected bonus room which could be an office or exercise room. Bedroom 3 is upstairs. All bedrooms have updated full baths. Easy walk to the Alamodome.
Payment Calculator
- Principal & Interest -
- Property Tax $
- Home Insurance $
- HOA Fees $
- Monthly -
Features
Building and Construction
- Apprx Age: 98
- Builder Name: Unknown
- Construction: Pre-Owned
- Exterior Features: Wood
- Floor: Carpeting, Ceramic Tile, Wood
- Kitchen Length: 15
- Roof: Composition, Metal
- Source Sqft: Appsl Dist
Land Information
- Lot Description: City View
- Lot Dimensions: 53 X 138
School Information
- Elementary School: Douglass
- High School: Brackenridge
- Middle School: Poe
- School District: San Antonio I.S.D.
Garage and Parking
- Garage Parking: None/Not Applicable
Eco-Communities
- Water/Sewer: Water System, Sewer System
Utilities
- Air Conditioning: One Central
- Fireplace: Not Applicable
- Heating Fuel: Natural Gas
- Heating: Central
- Utility Supplier Elec: CPSEnergy
- Utility Supplier Gas: CPSEnergy
- Utility Supplier Sewer: SAWS
- Utility Supplier Water: SAWS
- Window Coverings: None Remain
Amenities
- Neighborhood Amenities: None
Finance and Tax Information
- Days On Market: 195
- Home Owners Association Mandatory: None
- Total Tax: 9846.54
Other Features
- Contract: Exclusive Right To Sell
- Instdir: From I-37 going toward Corpus Christi, take Exit 140B, toward Alamodome / Cesar E Chavez Blvd. Bear left onto I-37 Access Rd. Turn back on I-37 Access Rd. Turn right onto Montana St. Turn right onto S Pine St. Turn right onto Wyoming St
- Interior Features: One Living Area, Separate Dining Room, Utility Room Inside, Secondary Bedroom Down, High Ceilings
- Legal Description: NCB 619 BLK E 1/2 21 LOT 5
- Miscellaneous: Lender Owned, Investor Potential, As-Is
- Occupancy: Vacant
- Ph To Show: 210-222-2227
- Possession: Closing/Funding
- Style: Two Story, Historic/Older
- Views: 22
Owner Information
- Owner Lrealreb: No
Similar Properties
Nearby Subdivisions

- Jose Robledo, REALTOR ®
- Premier Realty Group
- I'll Help Get You There
- Mobile: 830.968.0220
- Mobile: 830.968.0220
- joe@mevida.net


