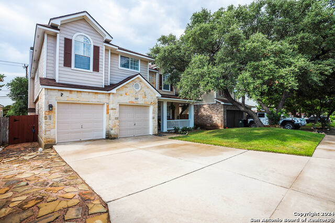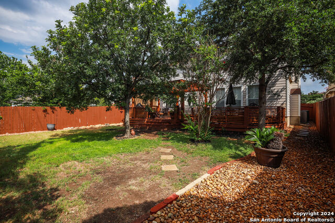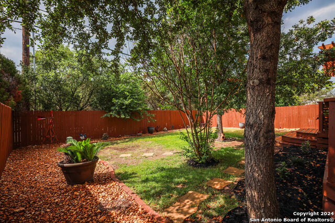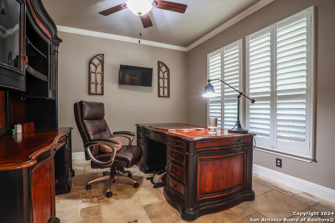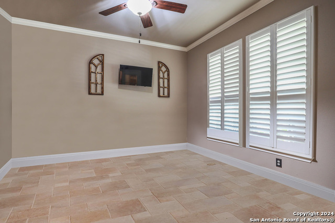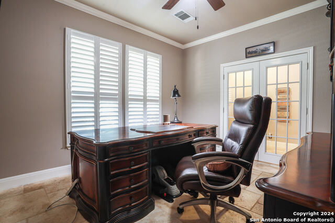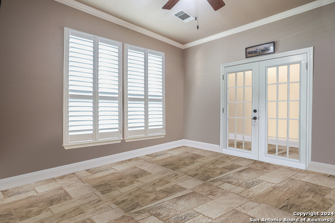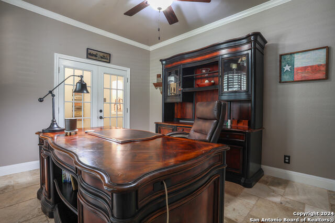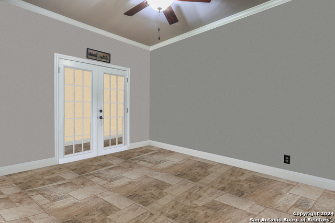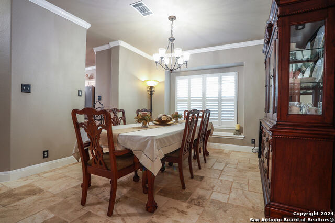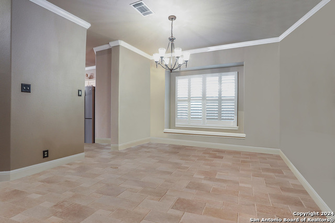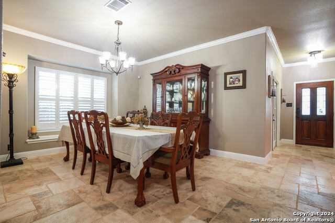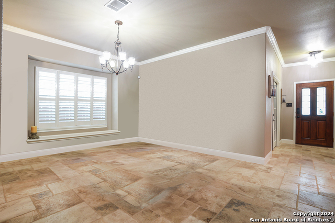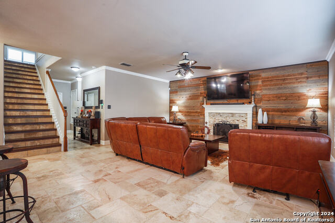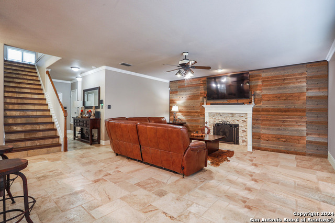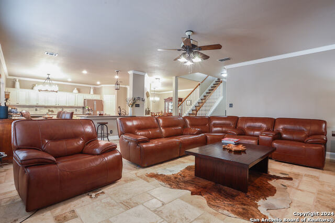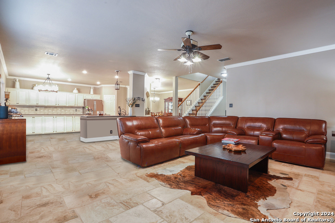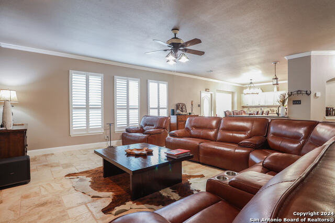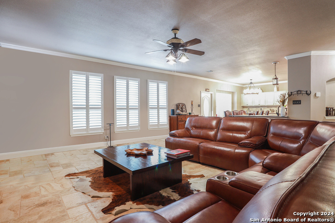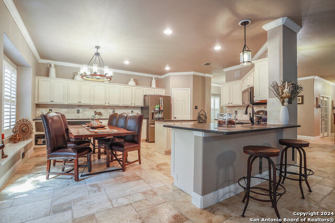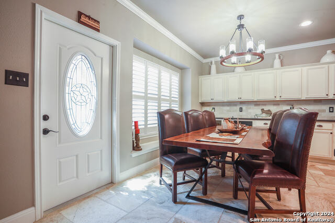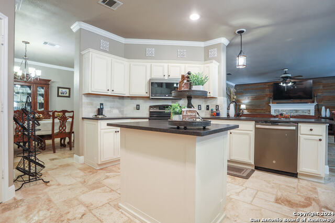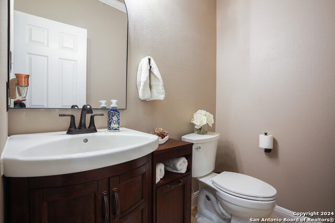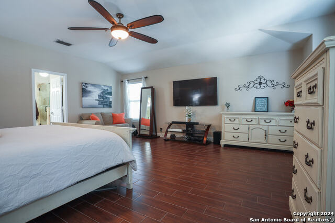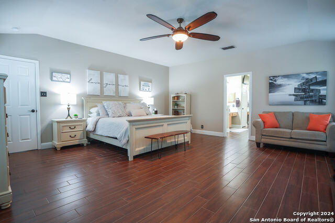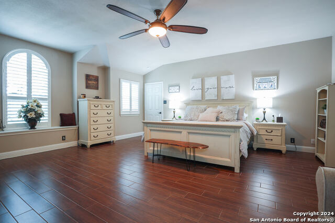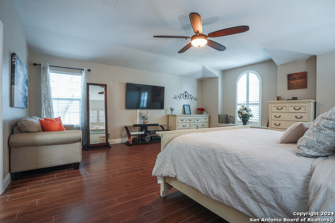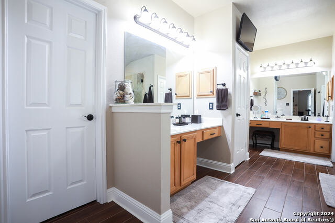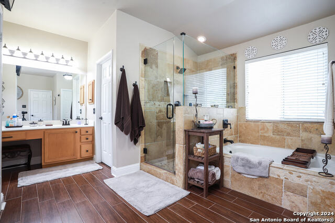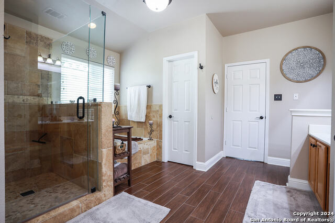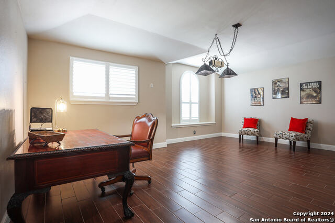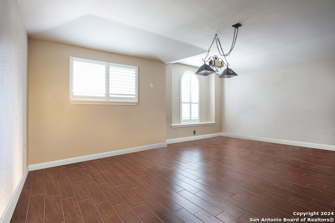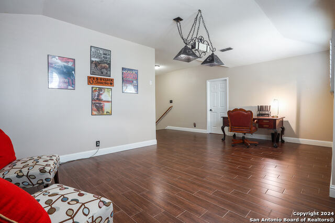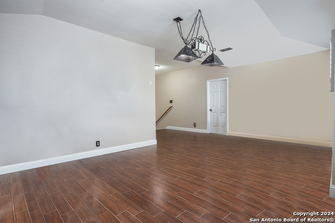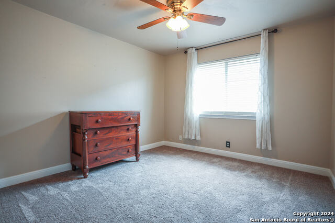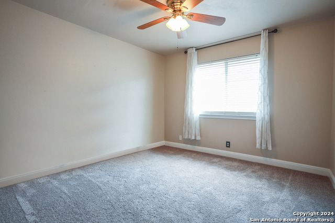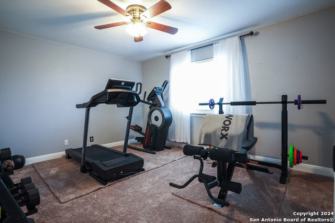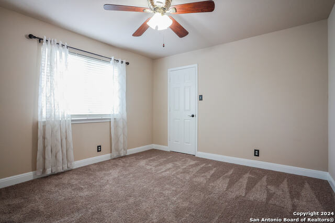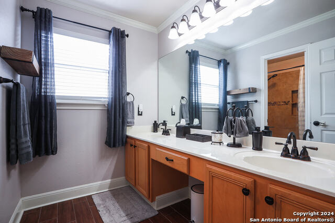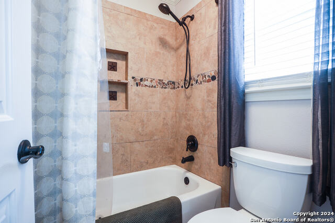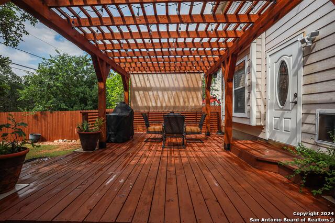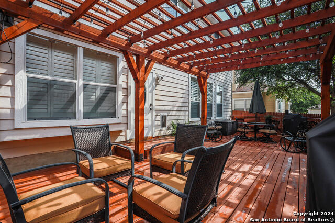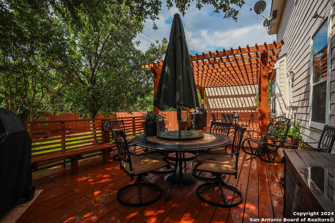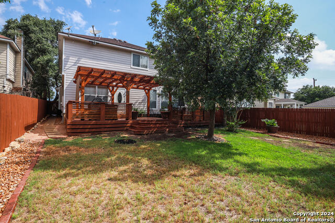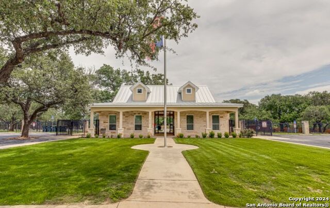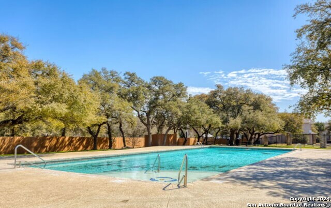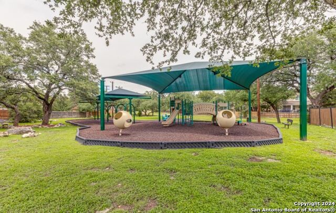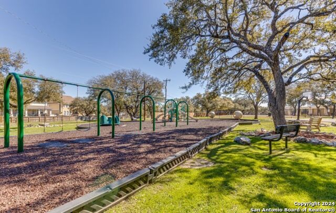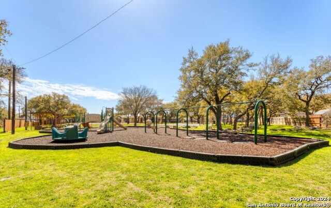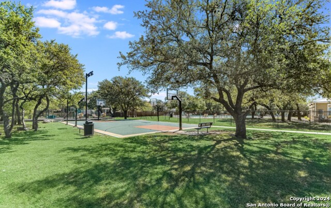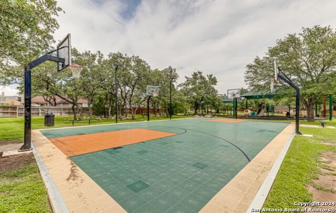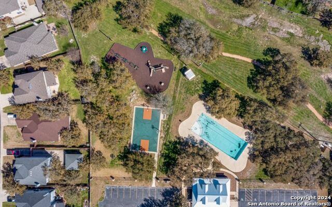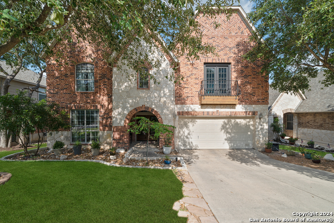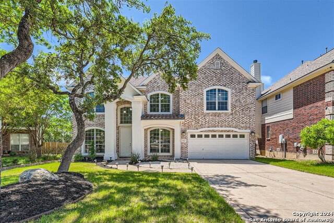1102 Persian Garden, San Antonio, TX 78260
Property Photos
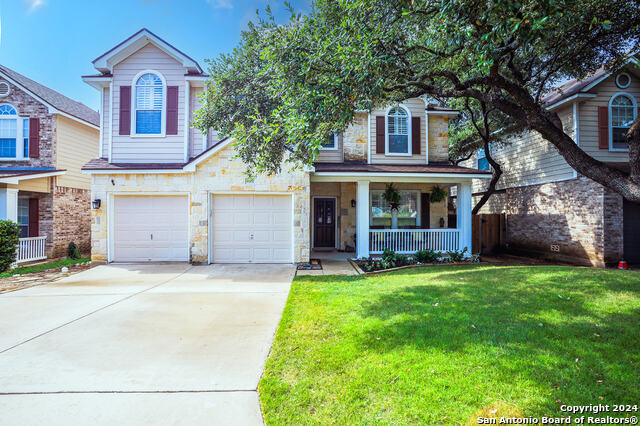
Would you like to sell your home before you purchase this one?
Priced at Only: $519,999
For more Information Call:
Address: 1102 Persian Garden, San Antonio, TX 78260
Property Location and Similar Properties
- MLS#: 1782442 ( Single Residential )
- Street Address: 1102 Persian Garden
- Viewed: 36
- Price: $519,999
- Price sqft: $150
- Waterfront: No
- Year Built: 2002
- Bldg sqft: 3459
- Bedrooms: 4
- Total Baths: 3
- Full Baths: 2
- 1/2 Baths: 1
- Garage / Parking Spaces: 2
- Days On Market: 107
- Additional Information
- County: BEXAR
- City: San Antonio
- Zipcode: 78260
- Subdivision: Panther Creek At Stone O
- District: North East I.S.D
- Elementary School: Wilderness Oak
- Middle School: Lopez
- High School: Ronald Reagan
- Provided by: Ambassador Group Realty
- Contact: Alejandro Perches
- (210) 833-9470

- DMCA Notice
-
Description*$10,000 towards buyer closing costs.* Step inside and take a peek at the virtual tour link. Welcome to 1102 Persian Garden, a stunning home in beautiful Panther Creek at Stone Oak, offering unparalleled tranquility, picturesque views, and a backyard oasis. This meticulously maintained residence is a true gem, owned by the original owners who have lovingly cared for every detail. Step inside to discover a spacious 4 bedroom, 2.5 bath floorplan with a dedicated office, perfect for working from home. When you enter, you'll be captivated by the elegance of the travertine and tile flooring that flows seamlessly throughout the home. The high ceilings, tiled stairs, and the shiplap accent wall in the living room are small extras you'll enjoy. The new carpet provides a touch of warmth to the secondary bedrooms. The kitchen and living areas open up to a beautifully crafted new outdoor deck and pergola, ideal for entertaining or simply enjoying a quiet evening surrounded by nature. The lush green grass enhances the outdoor experience, providing a perfect setting for family gatherings and summer barbecues. Recent updates include a new roof and a state of the art HVAC system, ensuring comfort and peace of mind for years to come. The 2 car garage offers ample space for storage and convenience. This home is not just a place to live, but a statement of pride and care. From the minute you walk in, you will feel the love and attention to detail that has made 1102 Persian Garden the talk of the neighborhood. Don't miss your chance to own this exquisite property only one lucky buyer will be rewarded with this exceptional home. Features: 4 Bedrooms, 2.5 Baths Plantation Shutters throughout, Recent Kitchen Remodel with leathered granite countertop Dedicated Office Space Travertine, Tile Flooring, and New Carpet New Outdoor Deck and Pergola Lush Green Lawn New Roof Recent HVAC System 2 car Garage Beautiful Backyard Schedule your private tour today and experience the unmatched charm and beauty of 1102 Persian Garden. Your dream home awaits!
Payment Calculator
- Principal & Interest -
- Property Tax $
- Home Insurance $
- HOA Fees $
- Monthly -
Features
Building and Construction
- Apprx Age: 22
- Builder Name: Gordon Hartman
- Construction: Pre-Owned
- Exterior Features: Stone/Rock
- Floor: Carpeting, Ceramic Tile, Stone
- Foundation: Slab
- Kitchen Length: 16
- Other Structures: Pergola
- Roof: Heavy Composition
- Source Sqft: Appraiser
Land Information
- Lot Description: Mature Trees (ext feat), Level
- Lot Dimensions: 48 x 133 x 51 x 132
- Lot Improvements: Street Paved, Curbs, Street Gutters, Sidewalks, Streetlights, Fire Hydrant w/in 500'
School Information
- Elementary School: Wilderness Oak Elementary
- High School: Ronald Reagan
- Middle School: Lopez
- School District: North East I.S.D
Garage and Parking
- Garage Parking: Two Car Garage, Attached
Eco-Communities
- Energy Efficiency: Programmable Thermostat, Double Pane Windows, Radiant Barrier, Low E Windows, Ceiling Fans
- Water/Sewer: City
Utilities
- Air Conditioning: Two Central
- Fireplace: One, Living Room, Wood Burning
- Heating Fuel: Electric
- Heating: Central, 2 Units
- Recent Rehab: Yes
- Utility Supplier Elec: CPS
- Utility Supplier Grbge: Tx Disposal
- Utility Supplier Sewer: SAWS
- Utility Supplier Water: SAWS
- Window Coverings: All Remain
Amenities
- Neighborhood Amenities: Controlled Access, Pool, Tennis, Clubhouse, Park/Playground, Jogging Trails, Sports Court, BBQ/Grill, Basketball Court
Finance and Tax Information
- Days On Market: 84
- Home Faces: North
- Home Owners Association Fee: 150
- Home Owners Association Frequency: Quarterly
- Home Owners Association Mandatory: Mandatory
- Home Owners Association Name: PANTHER CREEK AT STONE OAK HOME OWNERS ASSOCIATION
- Total Tax: 9797.54
Rental Information
- Currently Being Leased: No
Other Features
- Block: 12
- Contract: Exclusive Right To Sell
- Instdir: Travel North on Blanco from Loop 1604 - Turn Right on Calico Landing - Punch in gate code - DO NOT follow car in front of you, ARM WILL CAUSE DAMAGE TO YOUR VEHICLE - Turn right on Calico Chase - Home is at the Calico Chase & Persian Garden intersection.
- Interior Features: Two Living Area, Separate Dining Room, Eat-In Kitchen, Two Eating Areas, Island Kitchen, Breakfast Bar, Study/Library, Game Room, Utility Room Inside, All Bedrooms Upstairs, 1st Floor Lvl/No Steps, High Ceilings, Open Floor Plan, Cable TV Available, High Speed Internet, Laundry Main Level, Laundry Lower Level, Laundry Room, Telephone, Walk in Closets, Attic - Access only
- Legal Desc Lot: 31
- Legal Description: NCB 19216 BLK 12 LOT 31 HEIGHTS AT STONE OAK 11
- Miscellaneous: Home Service Plan
- Occupancy: Owner
- Ph To Show: 210-222-2227
- Possession: Closing/Funding
- Style: Two Story
- Views: 36
Owner Information
- Owner Lrealreb: No
Similar Properties
Nearby Subdivisions
Bavarian Hills
Bluffs Of Lookout Canyon
Boulders At Canyon Springs
Canyon Springs
Canyon Springs Cove
Canyon Springs/enclave At
Clementson Ranch
Deer Creek
Enclave At Canyon Springs
Estancia
Estancia Ranch
Estancia Ranch - 45
Estancia Ranch - 50
Estates At Stonegate
Hastings Ridge At Kinder Ranch
Hawleywood Sub
Heights At Stone Oak
Kinder Ranch
Lakeside At Canyon Springs
Links At Canyon Springs
Lookout Canyon
Lookout Canyon Creek
Mesa Del Norte
North San Antonio Hi
Northwest Crossing
Oakwood Acres
Panther Creek At Stone O
Panther Creek Ne
Prospect Creek At Kinder Ranch
Ridge At Canyon Springs
Ridge Of Silverado Hills
Royal Oaks Estates
San Miguel At Canyon Springs
Sherwood Forest
Silverado Hills
Springs Of Silverado Hills
Sterling Ridge
Stone Oak Villas
Stone Oak/the Heights/fawnway
Stonecrest
Stonecrest At Lookout Ca
Summerglen
Sunday Creek At Kinder Ranch
Terra Bella
The Bluffs At Canyon Springs
The Forest At Stone Oak
The Heights
The Heights @ Stone Oak
The Preserve At Sterling Ridge
The Preserve Of Sterling Ridge
The Reserves @ The Heights Of
The Ridge
The Ridge At Lookout Canyon
The Summit At Canyon Springs
The Summit At Sterling Ridge
The Villas At Timberwood Park
Timber Oaks North
Timberwod Park
Timberwood Park
Timberwood Park Area 4
Tivoli
Toll Brothers At Kinder Ranch
Valencia
Valencia Park Enclave
Valencia Terrace
Villas @ Canyon Springs The
Villas At Canyon Springs
Wilderness Pointe
Willis Ranch
Woodland Hills North

- Jose Robledo, REALTOR ®
- Premier Realty Group
- I'll Help Get You There
- Mobile: 830.968.0220
- Mobile: 830.968.0220
- joe@mevida.net


