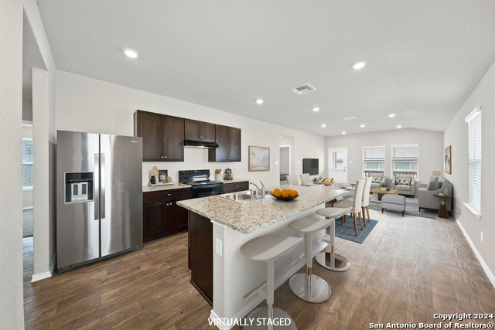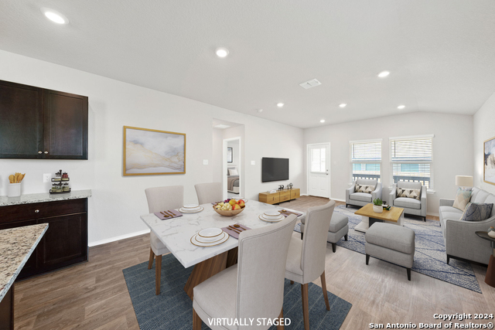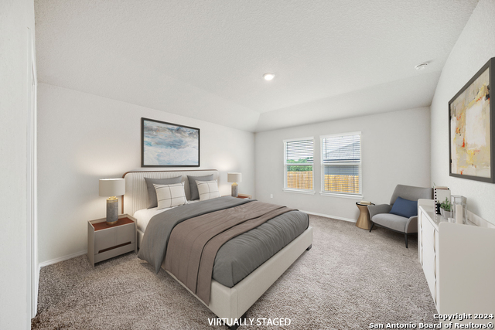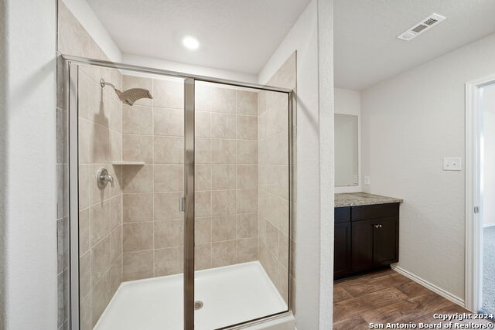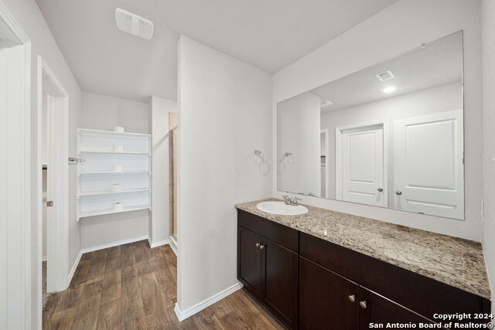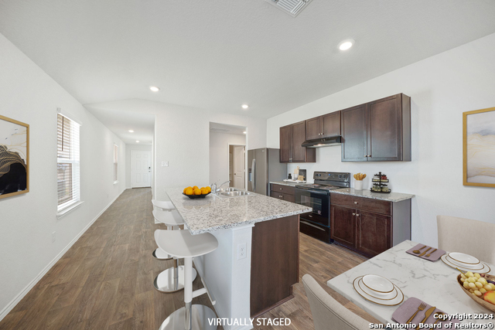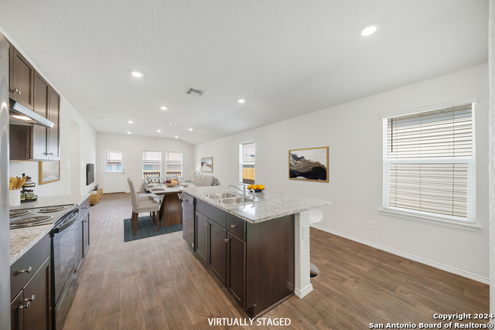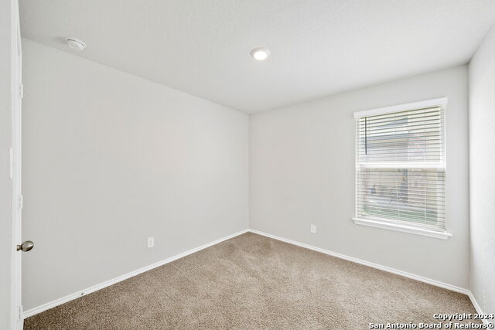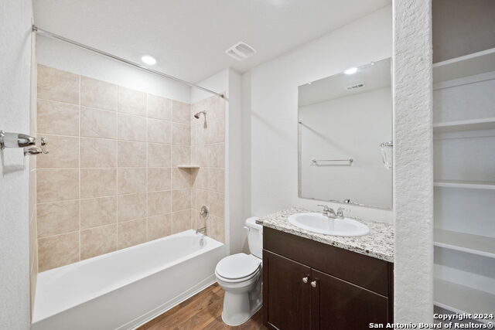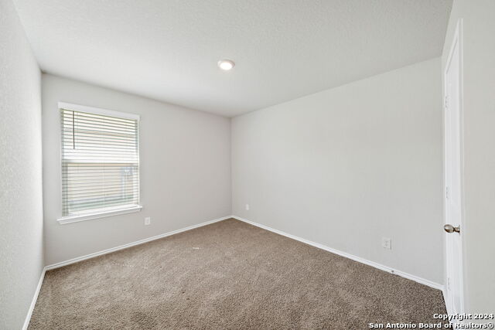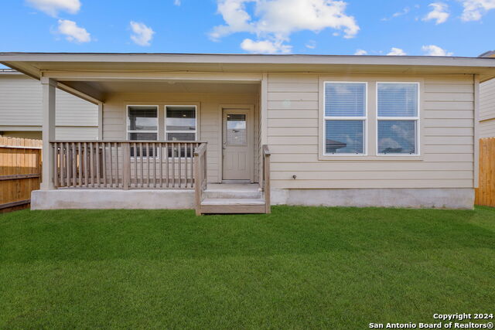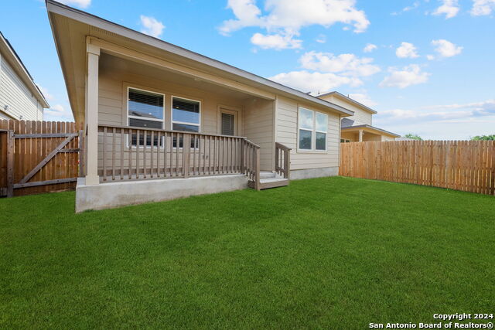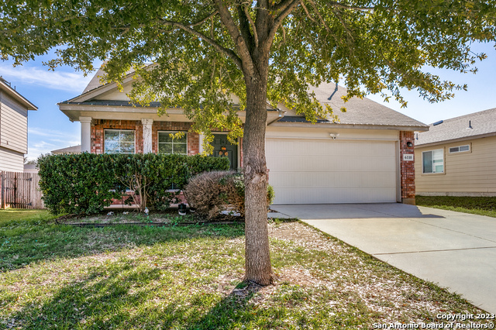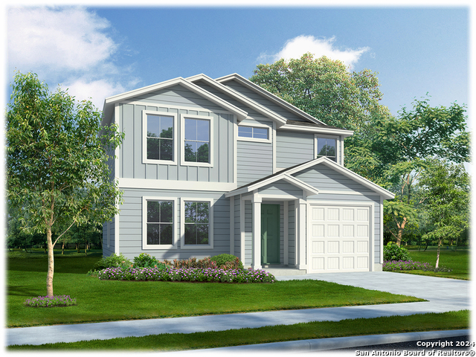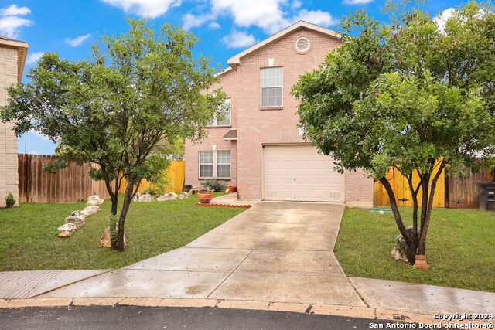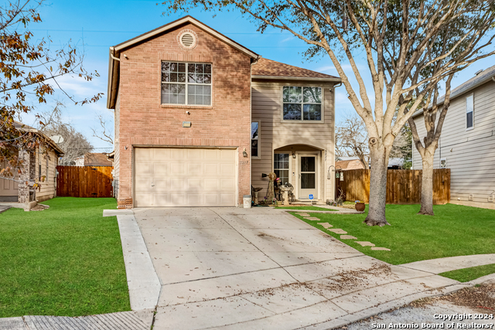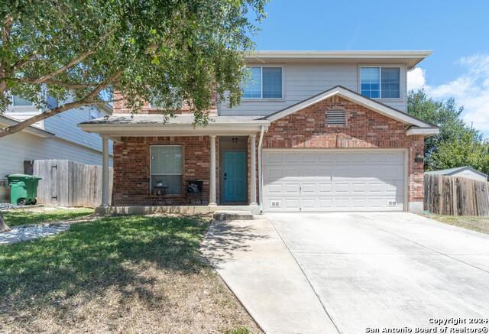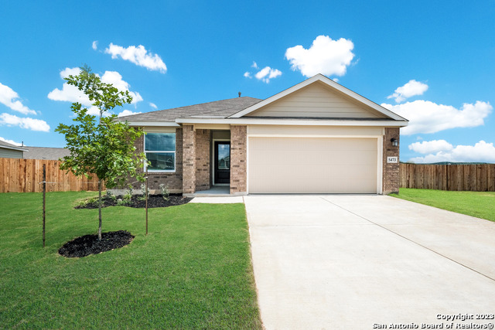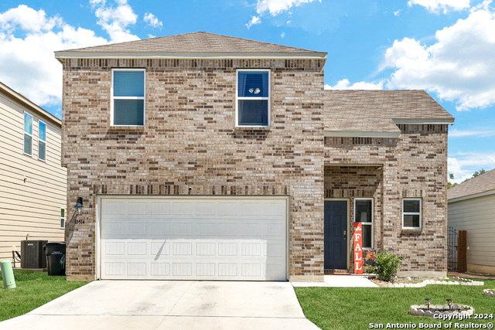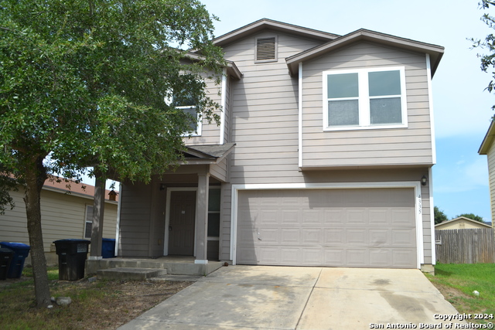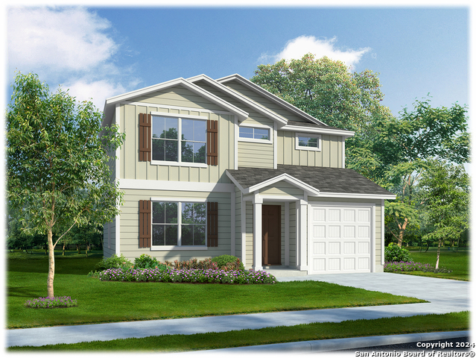4706 Cheffins Ct, San Antonio, TX 78223
Property Photos
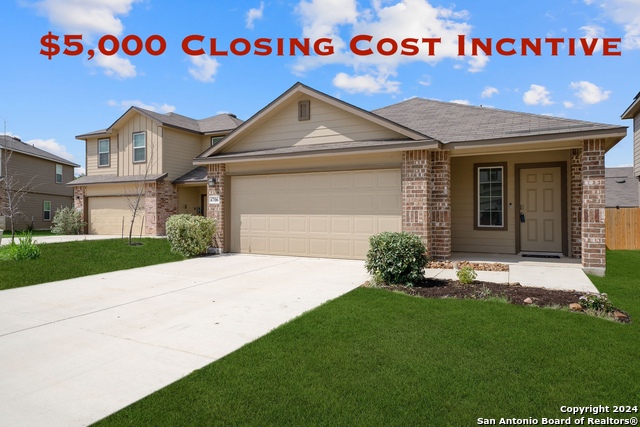
Would you like to sell your home before you purchase this one?
Priced at Only: $237,000
For more Information Call:
Address: 4706 Cheffins Ct, San Antonio, TX 78223
Property Location and Similar Properties
- MLS#: 1785015 ( Single Residential )
- Street Address: 4706 Cheffins Ct
- Viewed: 9
- Price: $237,000
- Price sqft: $160
- Waterfront: No
- Year Built: 2021
- Bldg sqft: 1485
- Bedrooms: 3
- Total Baths: 2
- Full Baths: 2
- Garage / Parking Spaces: 2
- Days On Market: 94
- Additional Information
- County: BEXAR
- City: San Antonio
- Zipcode: 78223
- Subdivision: Southton Lake
- District: East Central I.S.D
- Elementary School: Highland Forest
- Middle School: Legacy
- High School: East Central
- Provided by: Keller Williams Legacy
- Contact: April Frazee
- (210) 385-4486

- DMCA Notice
-
DescriptionCharming three bedroom, two bathroom home nestled on a peaceful cul de sac lot, boasting modern granite countertops and a pristine interior that is ready for you to move right in. Located in a low maintenance setting with easy access to downtown San Antonio, Brooks City Base, BAMC, Toyota plant, and Braunig Lake. This property offers the perfect blend of convenience and comfort. Don't miss your chance to make this idyllic retreat your new home sweet home!**3.125 VA Assumable Rate Option**
Payment Calculator
- Principal & Interest -
- Property Tax $
- Home Insurance $
- HOA Fees $
- Monthly -
Features
Building and Construction
- Builder Name: DR Horton
- Construction: Pre-Owned
- Exterior Features: Brick, 4 Sides Masonry, Cement Fiber
- Floor: Carpeting, Vinyl
- Foundation: Slab
- Kitchen Length: 11
- Other Structures: None
- Roof: Composition
- Source Sqft: Appsl Dist
Land Information
- Lot Description: Cul-de-Sac/Dead End
- Lot Improvements: Street Paved, Curbs, Street Gutters, Sidewalks, Streetlights, Fire Hydrant w/in 500'
School Information
- Elementary School: Highland Forest
- High School: East Central
- Middle School: Legacy
- School District: East Central I.S.D
Garage and Parking
- Garage Parking: Two Car Garage
Eco-Communities
- Energy Efficiency: 13-15 SEER AX, Programmable Thermostat, Double Pane Windows, Radiant Barrier, Low E Windows
- Water/Sewer: Water System, Sewer System
Utilities
- Air Conditioning: One Central
- Fireplace: Not Applicable
- Heating Fuel: Electric
- Heating: Heat Pump
- Recent Rehab: No
- Utility Supplier Elec: CPS
- Utility Supplier Grbge: City of SA
- Utility Supplier Sewer: SAWS
- Utility Supplier Water: SAWS
- Window Coverings: All Remain
Amenities
- Neighborhood Amenities: None
Finance and Tax Information
- Days On Market: 209
- Home Faces: North, East
- Home Owners Association Fee: 125
- Home Owners Association Frequency: Quarterly
- Home Owners Association Mandatory: Mandatory
- Home Owners Association Name: SOUTHTON MEADOWS COMMUNITY ASSOCIATION
- Total Tax: 5179.34
Other Features
- Block: 10
- Contract: Exclusive Right To Sell
- Instdir: I-37 South to Southton Rd. turn right onto Winemaker Dr., right onto Cheffins Ct. and house is on the right.
- Interior Features: One Living Area, Liv/Din Combo, Eat-In Kitchen, Island Kitchen, Breakfast Bar, Utility Room Inside, Open Floor Plan, Laundry Room, Walk in Closets
- Legal Desc Lot: 108
- Legal Description: NCB 16624 (SOUTHTON LAKE SUBD), BLOCK 10 LOT 108 2021-NEW PE
- Miscellaneous: Builder 10-Year Warranty
- Occupancy: Vacant
- Ph To Show: 210-222-2227
- Possession: Closing/Funding
- Style: One Story
Owner Information
- Owner Lrealreb: No
Similar Properties
Nearby Subdivisions
Blue Rock Springs
Blue Wing
Braunig Lake Area Ec
Brookhill
Brookhill Sub
Brookside
Central East Central(ec)
Coney/cornish/casper
East Central Area
Fair To Southcross
Fairlawn
Georgian Place
Green Lake Meadow
Greensfield
Greenway
Greenway Terrace
Heritage Oaks
Hidgon Crossing
Higdon Crossing
Highland
Highland Heights
Highland Hills
Highlands
Hot Wells
Hotwells
Kathy & Francis Jean
Mccreless
Mccreless Meadows
Mission Creek
Monte Viejo
N/a
None
North East Centralec
Not In Defined Subdivision
Pecan Valley
Pecan Vly-fairlawnsa/ec
Red Hawk Landing
Republic Oaks
Riverside
Sa / Ec Isds Rural Metro
Salado Creek
Salado Creek Ranch
Somerset Grove
South East Central Ec
South To Pecan Valley
Southton Hollow
Southton Lake
Southton Meadows
Southton Ranch
Southton Village
Stone Garden
The Ridge At Salado Creek
Tower Lake Estates
Valencia
Woodbridge At Monte Viejo

- Jose Robledo, REALTOR ®
- Premier Realty Group
- I'll Help Get You There
- Mobile: 830.968.0220
- Mobile: 830.968.0220
- joe@mevida.net


