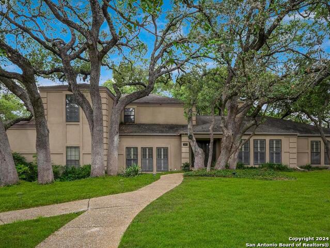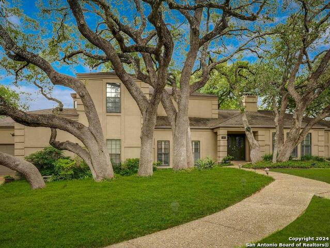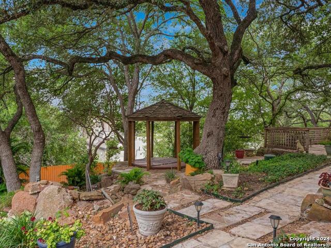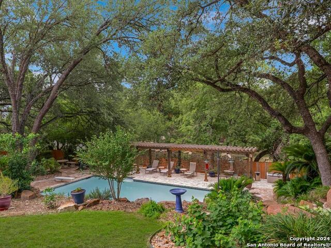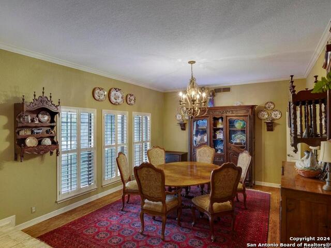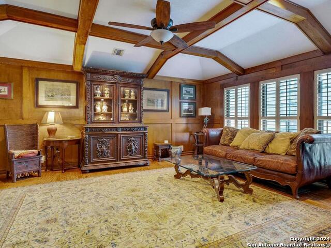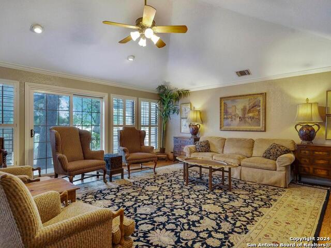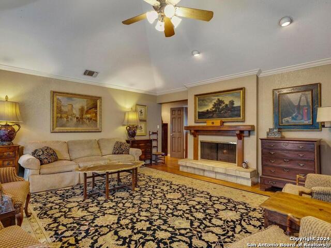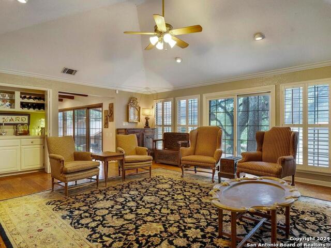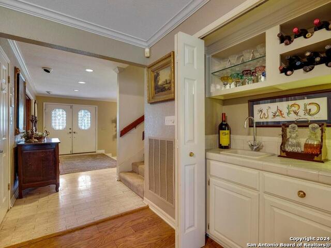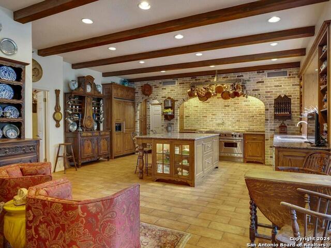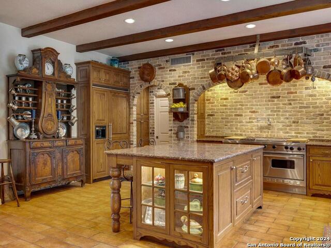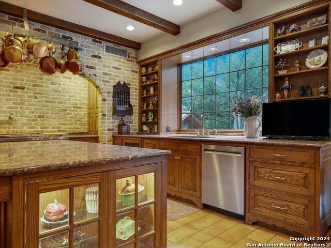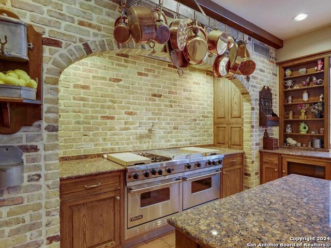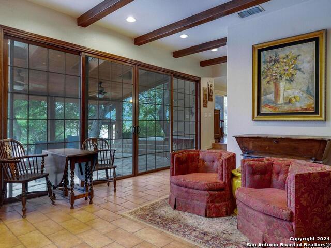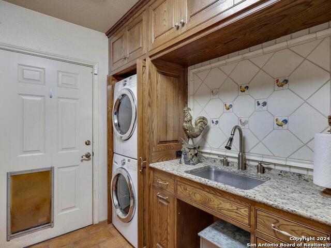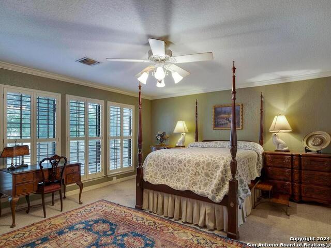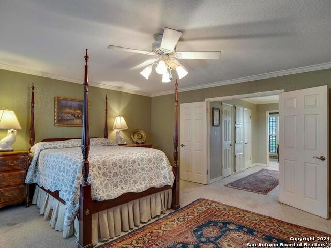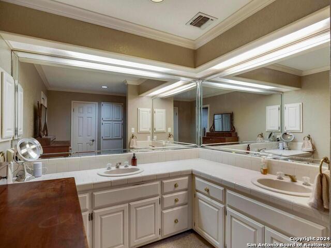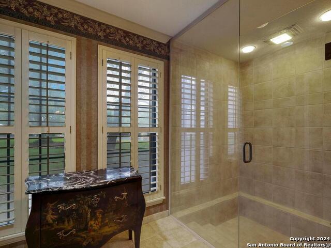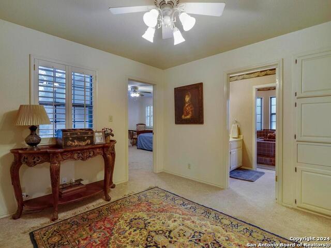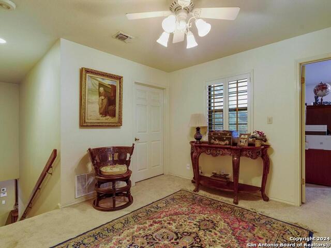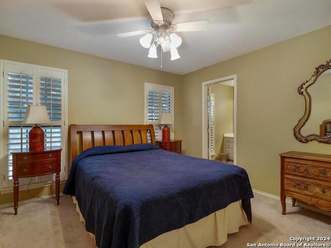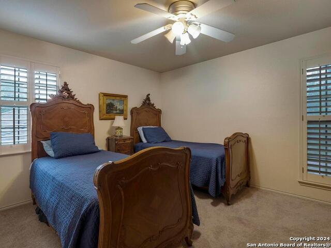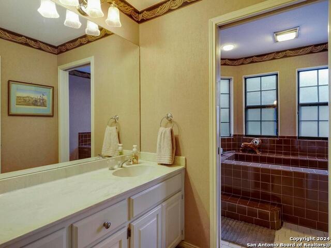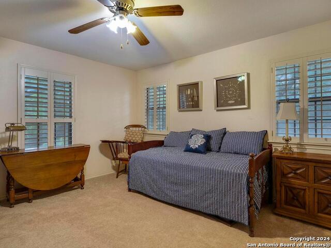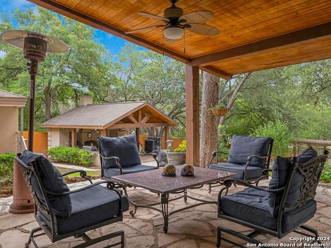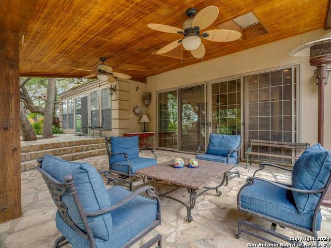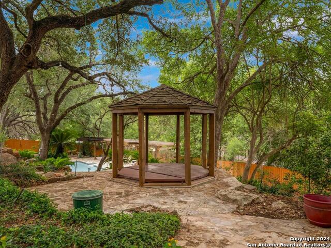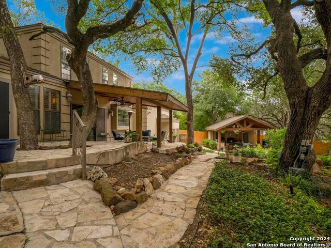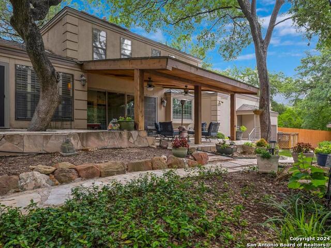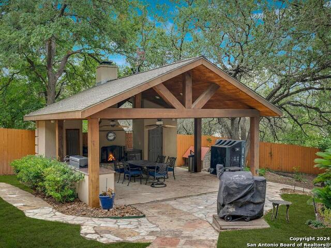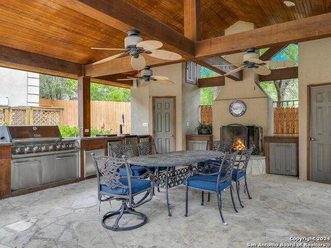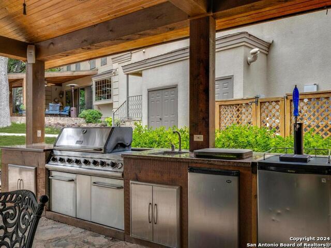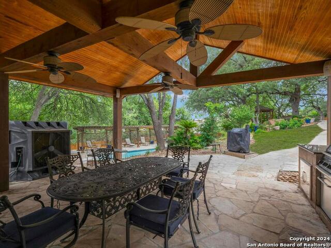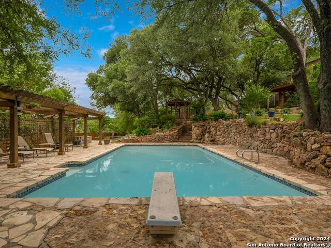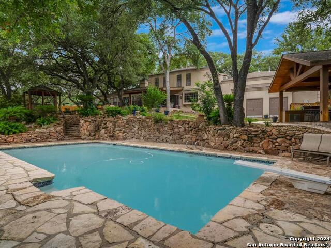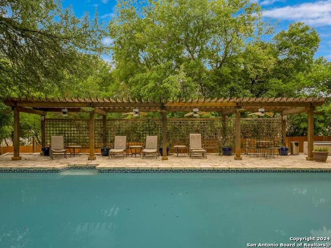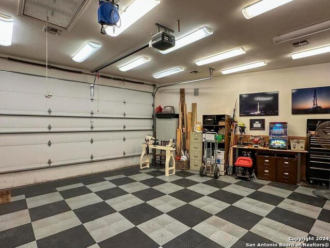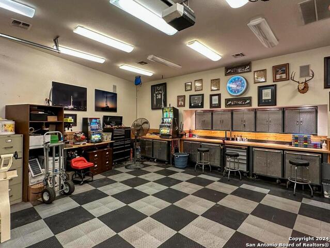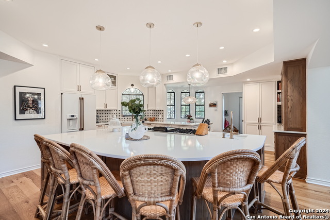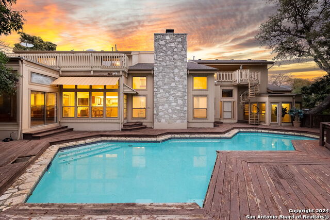13707 Bluffgate, San Antonio, TX 78216
Property Photos
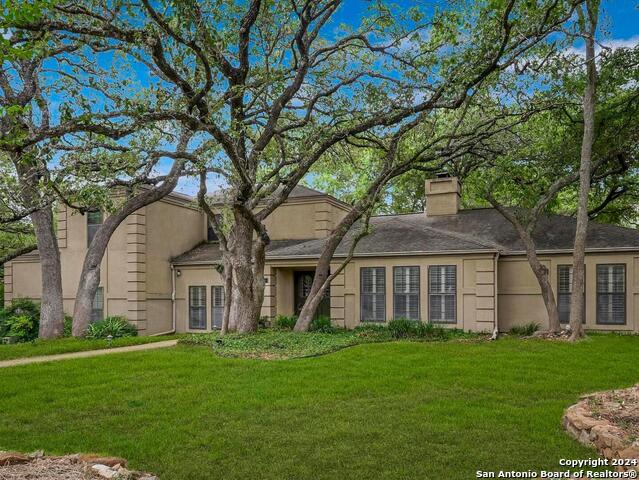
Would you like to sell your home before you purchase this one?
Priced at Only: $939,000
For more Information Call:
Address: 13707 Bluffgate, San Antonio, TX 78216
Property Location and Similar Properties
- MLS#: 1785024 ( Single Residential )
- Street Address: 13707 Bluffgate
- Viewed: 43
- Price: $939,000
- Price sqft: $243
- Waterfront: No
- Year Built: 1981
- Bldg sqft: 3858
- Bedrooms: 4
- Total Baths: 5
- Full Baths: 3
- 1/2 Baths: 2
- Garage / Parking Spaces: 4
- Days On Market: 190
- Additional Information
- County: BEXAR
- City: San Antonio
- Zipcode: 78216
- Subdivision: Bluffview Of Camino
- District: North East I.S.D
- Elementary School: Call District
- Middle School: Call District
- High School: Call District
- Provided by: Compass RE Texas, LLC
- Contact: Frederick Hutt
- (210) 824-1115

- DMCA Notice
-
DescriptionWelcome to 13707 Bluffgate, a meticulously maintained home with charm and sophistication. Nestled in a serene neighborhood in San Antonio, this residence offers 4 spacious bedrooms, 3 full bathrooms, 2 half bathrooms, providing ample space for comfort and relaxation. The primary bedroom, conveniently located on the main floor, features an en suite bathroom with modern amenities, ensuring a private retreat for homeowners. The additional three bedrooms upstairs are generously sized and share two well appointed bathrooms. The heart of the home, the chef's kitchen, is a culinary enthusiast's dream. Equipped with a Viking Professional gas cooktop and a Viking refrigerator, it also boasts custom cabinets and high end finishes, making meal preparation a delight. The open kitchen design seamlessly connects to the dining and living rooms, creating an inviting space perfect for entertaining. A dedicated study offers a quiet and productive environment for those who work from home. Step outside to discover a backyard oasis. The expansive park like grounds are beautifully landscaped and feature a large pool, perfect for summer gatherings and relaxation. The outdoor kitchen is fully equipped, making alfresco dining a pleasure. The property includes a two car garage, an additional two car garage with air conditioning, and a half bathroom, ideal for extra storage or a workshop. This home at 13707 Bluffgate is truly a gem, offering a harmonious blend of luxury, comfort, and outdoor living. Don't miss the opportunity to make this well loved, exceptional property your own.
Payment Calculator
- Principal & Interest -
- Property Tax $
- Home Insurance $
- HOA Fees $
- Monthly -
Features
Building and Construction
- Apprx Age: 43
- Builder Name: Unknown
- Construction: Pre-Owned
- Exterior Features: Stucco
- Floor: Carpeting, Saltillo Tile, Wood
- Foundation: Slab
- Kitchen Length: 19
- Roof: Composition
- Source Sqft: Appsl Dist
Land Information
- Lot Description: Cul-de-Sac/Dead End
- Lot Improvements: Street Paved
School Information
- Elementary School: Call District
- High School: Call District
- Middle School: Call District
- School District: North East I.S.D
Garage and Parking
- Garage Parking: Four or More Car Garage, Attached, Side Entry, Oversized
Eco-Communities
- Water/Sewer: Water System, Sewer System
Utilities
- Air Conditioning: Three+ Central
- Fireplace: One
- Heating Fuel: Electric
- Heating: Central
- Recent Rehab: No
- Utility Supplier Elec: CPS
- Utility Supplier Gas: CPS
- Utility Supplier Grbge: CITY
- Utility Supplier Sewer: SAWS
- Utility Supplier Water: SAWS
- Window Coverings: Some Remain
Amenities
- Neighborhood Amenities: Park/Playground
Finance and Tax Information
- Days On Market: 169
- Home Owners Association Fee: 264
- Home Owners Association Frequency: Quarterly
- Home Owners Association Mandatory: Mandatory
- Home Owners Association Name: BLUFFVIEW HOMEOWNERS ASSOCIATION
- Total Tax: 20223.81
Rental Information
- Currently Being Leased: No
Other Features
- Contract: Exclusive Right To Sell
- Instdir: Take W Bitters Rd and Wood Vly Dr to Bluff Gate
- Interior Features: One Living Area, Separate Dining Room, Eat-In Kitchen, Island Kitchen, Breakfast Bar, Walk-In Pantry, Study/Library, Utility Room Inside, High Ceilings, Laundry Main Level, Laundry Room, Walk in Closets
- Legal Desc Lot: 44
- Legal Description: NCB 17035 BLK 1 LOT 44
- Occupancy: Owner
- Ph To Show: 210-222-2227
- Possession: Closing/Funding
- Style: Two Story
- Views: 43
Owner Information
- Owner Lrealreb: No
Similar Properties
Nearby Subdivisions
Bluffview
Bluffview Estates
Bluffview Greens
Bluffview Of Camino
Bluffviewcamino Real
Camino Real
Countryside
Crownhill Park
East Shearer Hill
East Shearer Hills
Enchanted Forest
Harmony Hills
North Star Hills
Northcrest Hills
Northeast Metro Ac#2
Park @ Vista Del Nor
Racquet Club Of Cami
Ridgeview
River Bend Of Camino
Shearer Hills
Silos Unit #1
Starlight Terrace
Starlit Hills
Vista Del Norte
Walker Ranch
Woodlands

- Jose Robledo, REALTOR ®
- Premier Realty Group
- I'll Help Get You There
- Mobile: 830.968.0220
- Mobile: 830.968.0220
- joe@mevida.net


