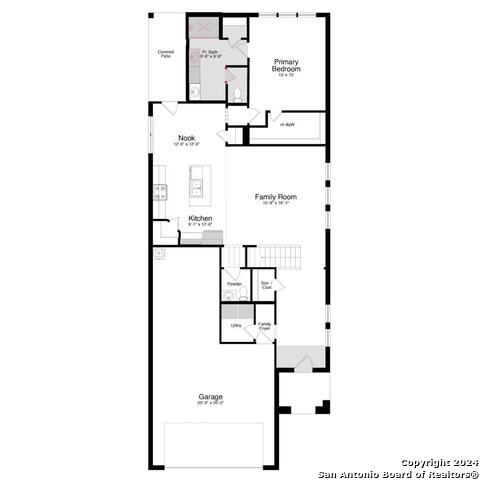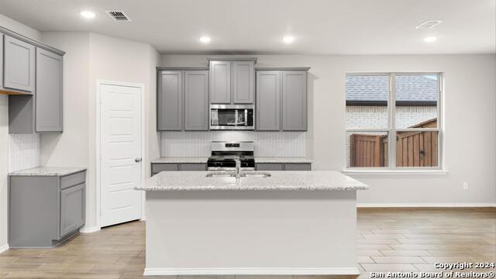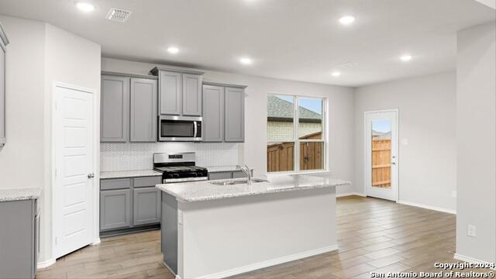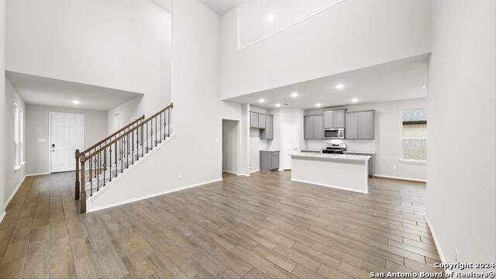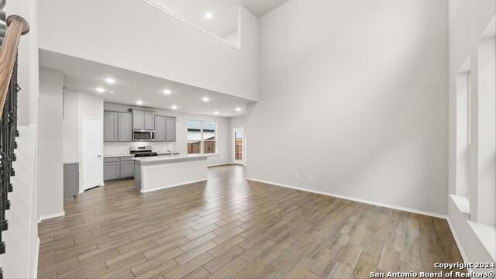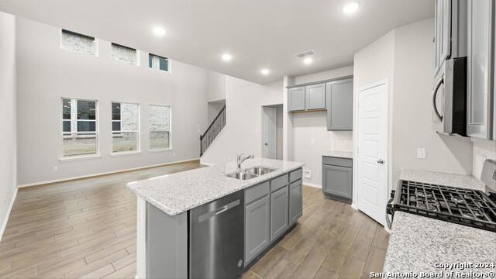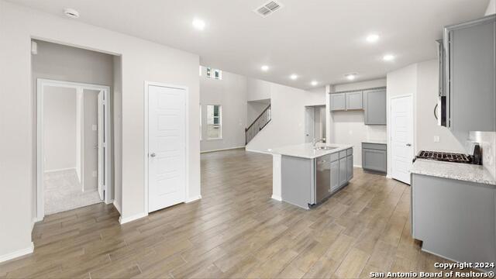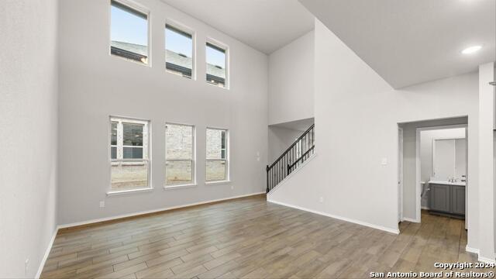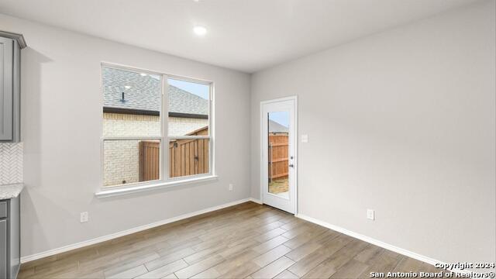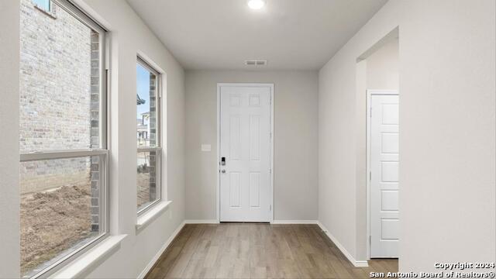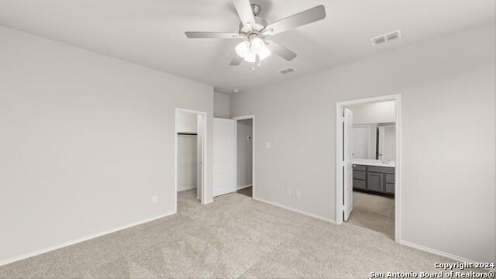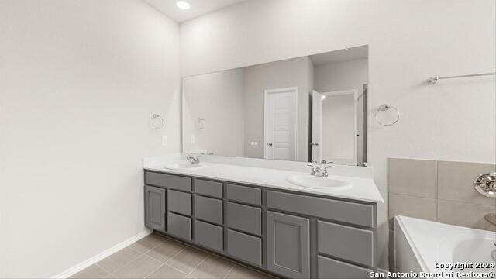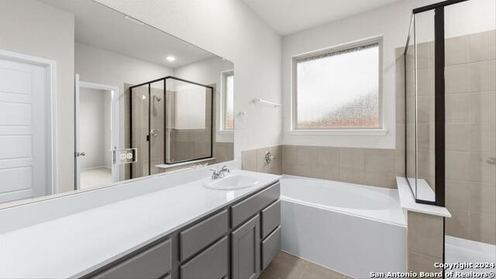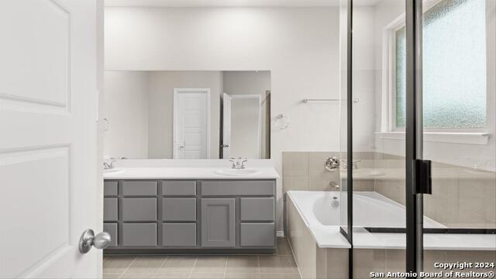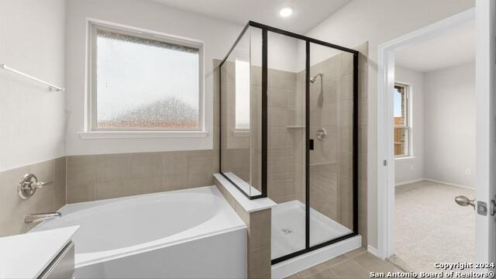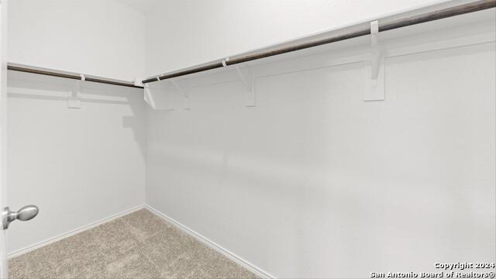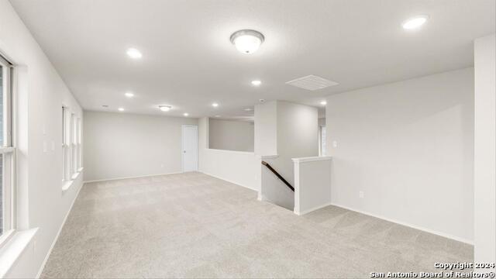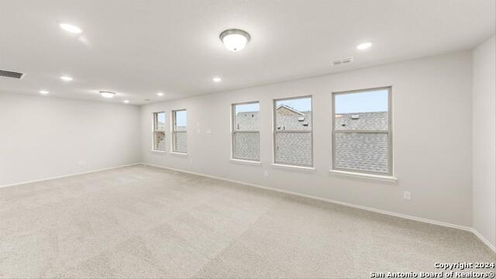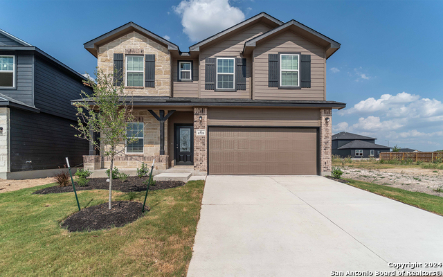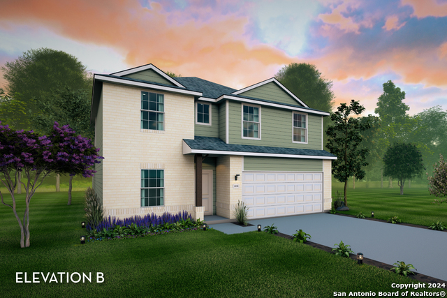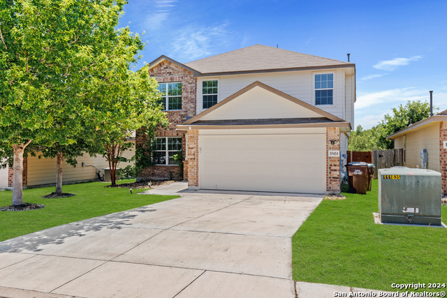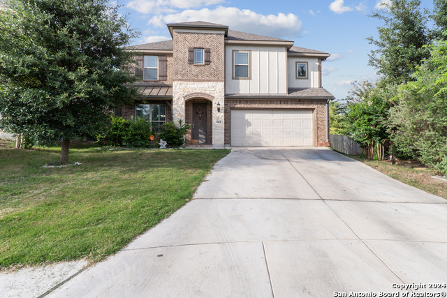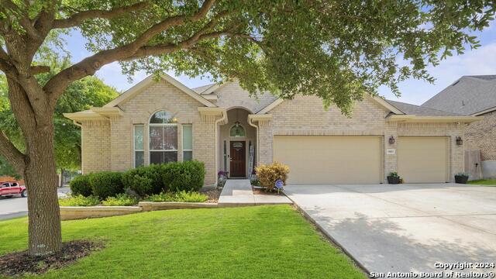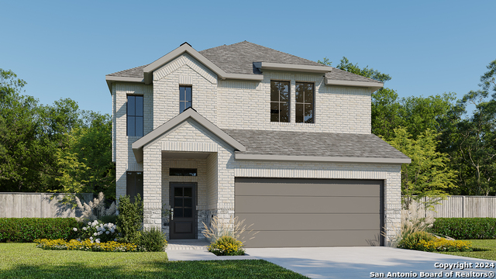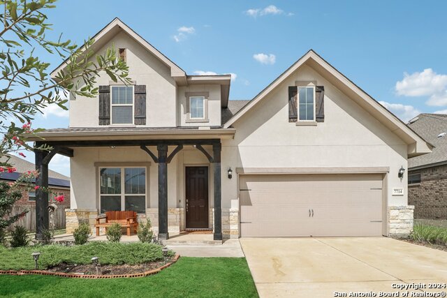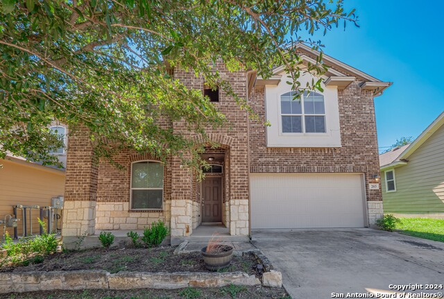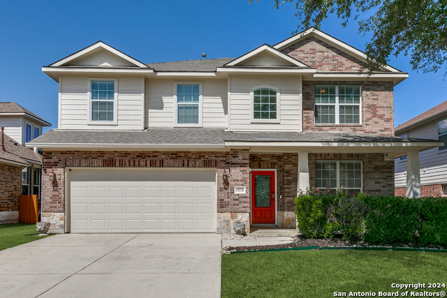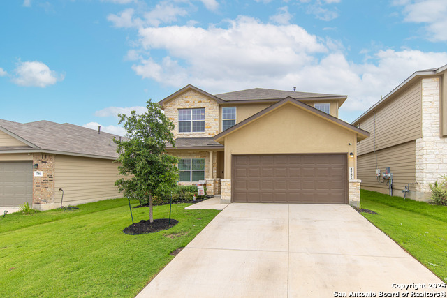6310 Scooby Acres, San Antonio, TX 78253
Property Photos
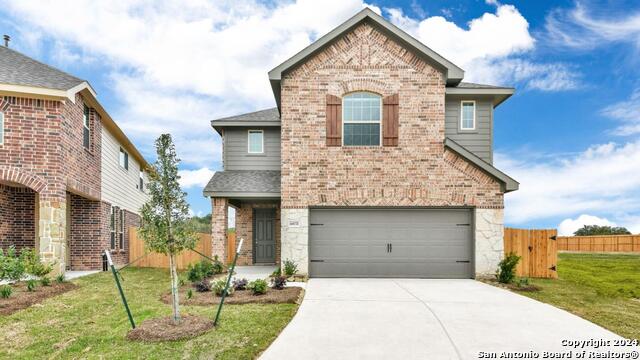
Would you like to sell your home before you purchase this one?
Priced at Only: $384,990
For more Information Call:
Address: 6310 Scooby Acres, San Antonio, TX 78253
Property Location and Similar Properties
- MLS#: 1785170 ( Single Residential )
- Street Address: 6310 Scooby Acres
- Viewed: 32
- Price: $384,990
- Price sqft: $151
- Waterfront: No
- Year Built: 2024
- Bldg sqft: 2543
- Bedrooms: 4
- Total Baths: 3
- Full Baths: 2
- 1/2 Baths: 1
- Garage / Parking Spaces: 2
- Days On Market: 199
- Additional Information
- County: BEXAR
- City: San Antonio
- Zipcode: 78253
- Subdivision: Morgan Meadows
- District: Northside
- Elementary School: Katie Reed
- Middle School: Straus
- High School: Harlan
- Provided by: HistoryMaker Homes
- Contact: Ben Caballero
- (469) 916-5493

- DMCA Notice
-
DescriptionMLS# 1785170 Built by HistoryMaker Homes Ready Now! ~ Welcome to your spacious sanctuary in the serene community of Morgan Meadows, situated on the verdant greenbelt of the northwest side of San Antonio. This impressive two story home boasts 4 bedrooms, 2.5 bathrooms, and a sprawling 2543 square feet of meticulously crafted living space, offering comfort and luxury at every turn. As you approach the residence, the lush landscaping and inviting front yard, enhanced by a convenient sprinkler system, set the tone for the beauty that awaits within. With a garage door opener and keyless entry, convenience is seamlessly integrated into your daily routine. Step inside, and you're greeted by the heart of the home a stunning open concept kitchen that's sure to delight any chef. Adorned with quartz countertops and sleek stainless steel appliances, including a gas stove, microwave, and dishwasher, this culinary haven is as functional as it is stylish. The family room captivates with its soaring 18 foot ceiling, creating an expansive atmosphere perfect for entertaining or simply relaxing with loved ones. Ascend the staircase to discover an oversized game room, overlooking the living room below, providing additional space for recreation and leisure. Retreat to the primary bedroom on the main floor, offering tranquility and privacy. The attached primary bathroom features a luxurious walk in shower, adding a touch of indulgence to your daily routine. Upstairs, three generously sized bedrooms await, each offering comfort and charm. This home is equipped with modern conveniences, including pre plumbing for a water softener and tankless water heater, ensuring efficiency and comfort for years to come. Outside, the Morgan Meadows community beckons with its wealth of amenities, including a sparkling swimming pool, pickleball court, and playground, providing endless opportunities for recreation and relaxation. With its blend of luxury, functionality, and natural beauty, this home in Morgan Meadows offers a truly exceptional living experience for those seeking the perfect balance of comfort and convenience!
Payment Calculator
- Principal & Interest -
- Property Tax $
- Home Insurance $
- HOA Fees $
- Monthly -
Features
Building and Construction
- Builder Name: HistoryMaker Homes
- Construction: New
- Exterior Features: 1 Side Masonry, Brick, Cement Fiber, Stone/Rock
- Floor: Carpeting, Ceramic Tile
- Foundation: Slab
- Roof: Composition
- Source Sqft: Bldr Plans
Land Information
- Lot Dimensions: 40X115
School Information
- Elementary School: Katie Reed
- High School: Harlan HS
- Middle School: Straus
- School District: Northside
Garage and Parking
- Garage Parking: Two Car Garage
Eco-Communities
- Energy Efficiency: 12"+ Attic Insulation, 16+ SEER AC, Ceiling Fans, Double Pane Windows, Energy Star Appliances, High Efficiency Water Heater, Low E Windows, Programmable Thermostat, Radiant Barrier, Tankless Water Heater, Variable Speed HVAC
- Green Certifications: Energy Star Certified
- Water/Sewer: City
Utilities
- Air Conditioning: One Central, Zoned
- Fireplace: Not Applicable
- Heating Fuel: Natural Gas
- Heating: 1 Unit, Central
- Utility Supplier Elec: CPS Energy
- Utility Supplier Gas: CPS Energy
- Utility Supplier Grbge: City of San
- Utility Supplier Sewer: SAWS
- Utility Supplier Water: SAWS
- Window Coverings: None Remain
Amenities
- Neighborhood Amenities: Park/Playground, Pool, Sports Court
Finance and Tax Information
- Days On Market: 189
- Home Owners Association Fee: 350
- Home Owners Association Frequency: Annually
- Home Owners Association Mandatory: Mandatory
- Home Owners Association Name: SPECTRUM ASSOCIATION MANAGEMENT
- Total Tax: 2.38
Rental Information
- Currently Being Leased: No
Other Features
- Block: 86
- Contract: Exclusive Agency
- Instdir: From West Loop 1604, exit to Culebra Rd and go west for 4.5 miles. Left on Talley Rd. and drive 1.5 miles, turn left on Wonderland Run for 0.2 miles. Model home on right side. (6754 Velma Path) .
- Interior Features: Attic - Pull Down Stairs, Attic - Radiant Barrier Decking, Eat-In Kitchen, High Speed Internet, Laundry Room, Open Floor Plan
- Legal Desc Lot: LOT 3
- Legal Description: CB 4404A (MORGAN MEADOWS UT-3B), BLOCK 86 LOT 31
- Miscellaneous: Under Construction
- Occupancy: Vacant
- Ph To Show: (726) 232-8112
- Possession: Negotiable
- Style: Two Story
- Views: 32
Owner Information
- Owner Lrealreb: No
Similar Properties
Nearby Subdivisions
Alamo Estates
Alamo Ranch
Aston Park
Bear Creek Hills
Becker Ranch Estates
Bella Vista
Bexar
Bison Ridge At Westpointe
Bruce Haby Subdivision
Caracol Creek
Caracol Creek Ns
Caracol Heights
Cobblestone
Falcon Landing
Fronterra At Westpointe
Fronterra At Westpointe - Bexa
Gordons Grove
Green Glen Acres
Heights Of Westcreek
Hidden Oasis
Highpoint At Westcreek
Hill Country Gardens
Hill Country Retreat
Hunters Ranch
Meridian
Monticello Ranch
Morgan Meadows
Morgans Heights
Na
Oaks Of Westcreek
Out/medina
Park At Westcreek
Potranco Ranch Medina County
Preserve At Culebra
Quail Meadow
Redbird Ranch
Redbird Ranch Hoa
Ridgeview
Ridgeview Ranch
Riverstone
Riverstone At Wespointe
Riverstone At Westpointe
Riverstone-ut
Rolling Oaks Estates
Rustic Oaks
Santa Maria At Alamo Ranch
Stevens Ranch
Talley Fields
Tamaron
Terraces At Alamo Ranch
The Hills At Alamo Ranch
The Park At Cimarron Enclave -
The Preserve At Alamo Ranch
The Summit
The Summit At Westcreek
The Trails At Westpointe
Thomas Pond
Timber Creek
Timbercreek
Trails At Alamo Ranch
Trails At Culebra
Veranda
Villages Of Westcreek
Villas Of Westcreek
Vistas Of Westcreek
Waterford Park
West Creek Gardens
West Oak Estates
West View
Westcreek
Westcreek Oaks
Westpoint East
Westpointe East
Westview
Westwinds Lonestar
Westwinds-summit At Alamo Ranc
Winding Brook
Wynwood Of Westcreek

- Jose Robledo, REALTOR ®
- Premier Realty Group
- I'll Help Get You There
- Mobile: 830.968.0220
- Mobile: 830.968.0220
- joe@mevida.net


