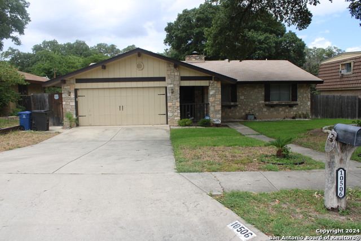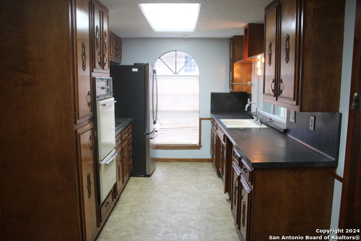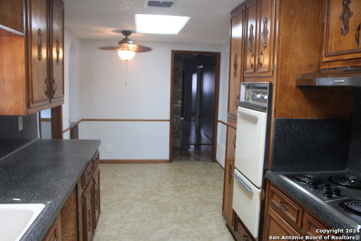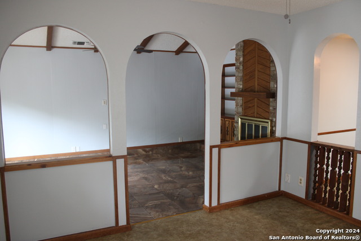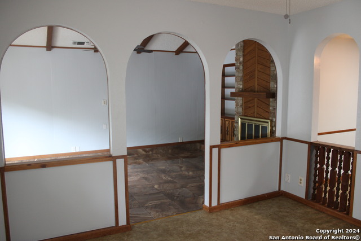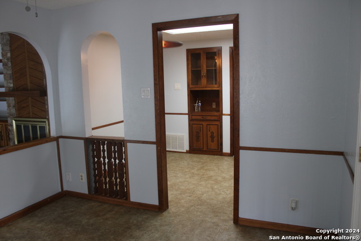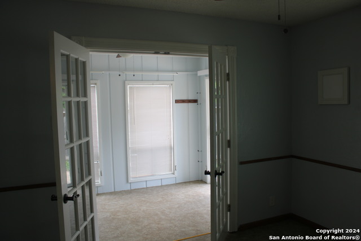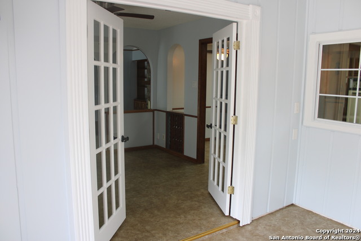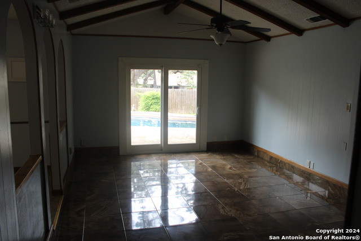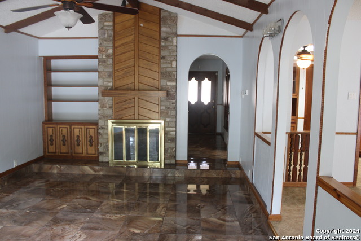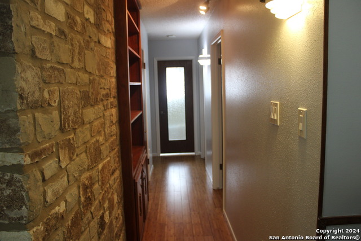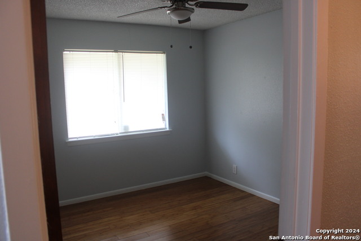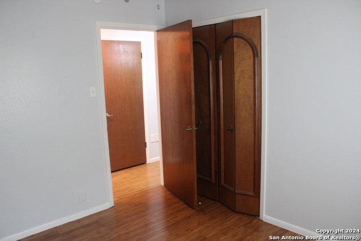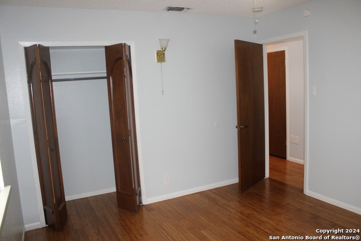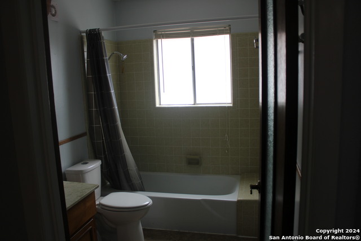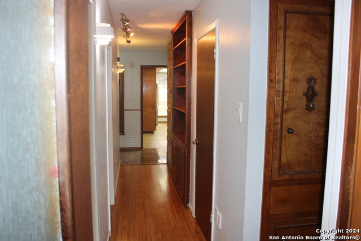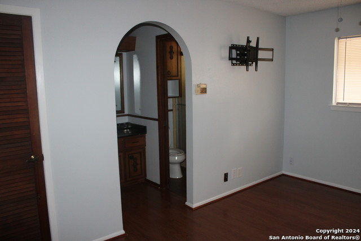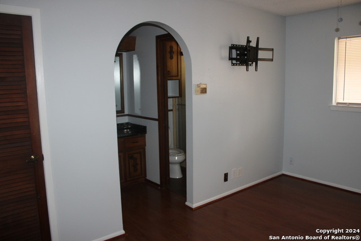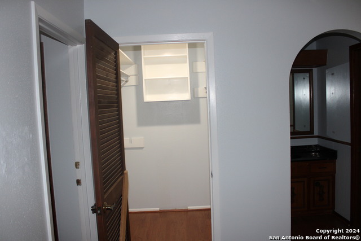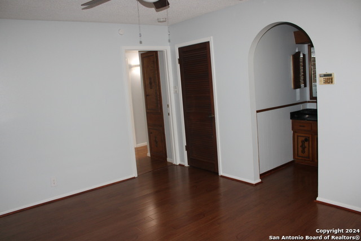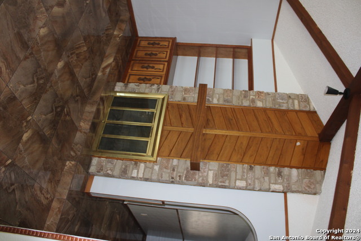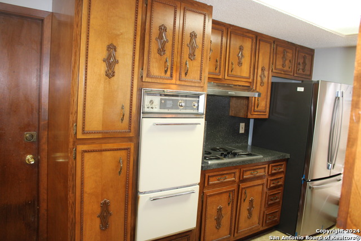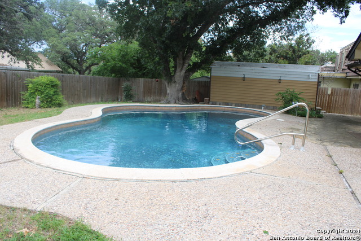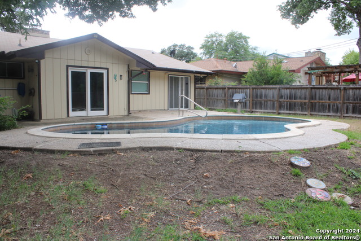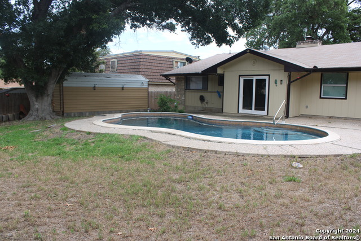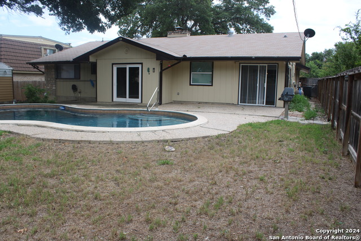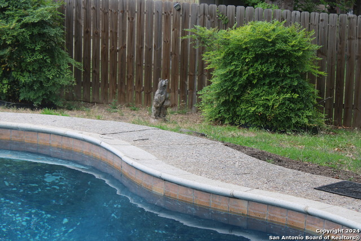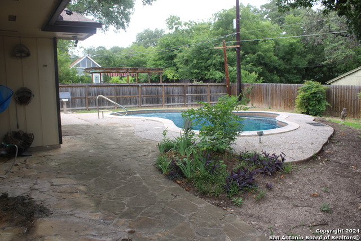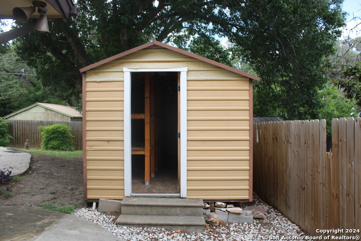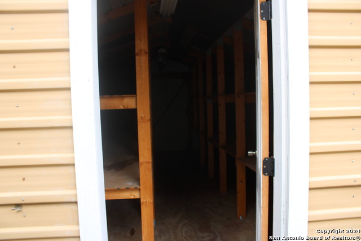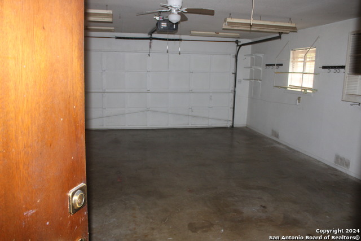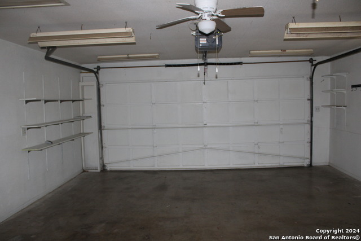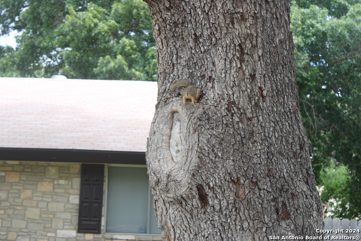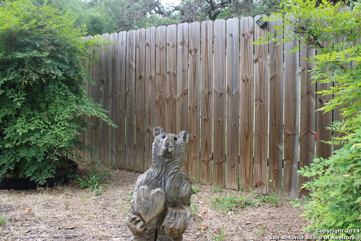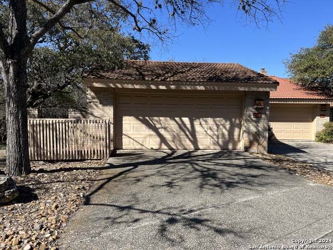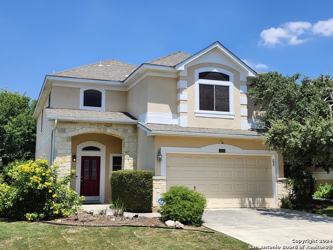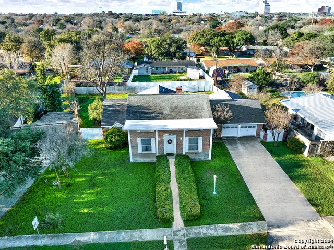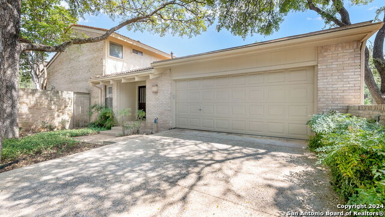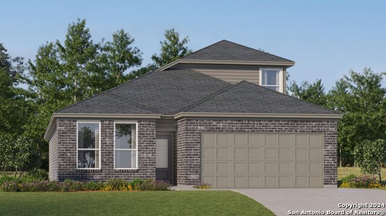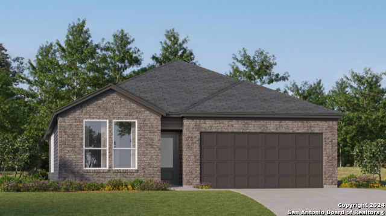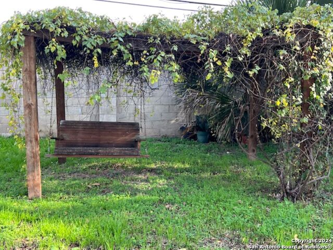10506 Milldale, San Antonio, TX 78230
Property Photos
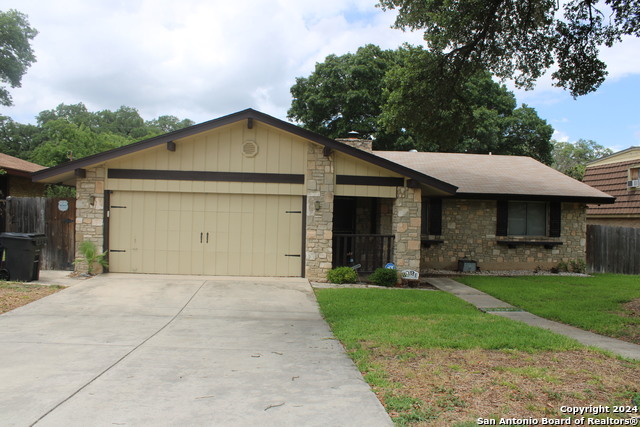
Would you like to sell your home before you purchase this one?
Priced at Only: $299,000
For more Information Call:
Address: 10506 Milldale, San Antonio, TX 78230
Property Location and Similar Properties
- MLS#: 1785634 ( Single Residential )
- Street Address: 10506 Milldale
- Viewed: 22
- Price: $299,000
- Price sqft: $142
- Waterfront: No
- Year Built: 1971
- Bldg sqft: 2109
- Bedrooms: 3
- Total Baths: 2
- Full Baths: 2
- Garage / Parking Spaces: 2
- Days On Market: 187
- Additional Information
- County: BEXAR
- City: San Antonio
- Zipcode: 78230
- Subdivision: Summit Of Colonies N
- District: Northside
- Elementary School: Colonies North
- Middle School: Hobby William P.
- High School: Clark
- Provided by: Vortex Realty
- Contact: Juan Garcia

- DMCA Notice
-
DescriptionSPACIOUS HOME well established neighborhood with nice view from every room out to the pool, well maintained back yard ready for entertainment for the whole family and guest, close to medical centers and freeways and shopping centers, come and enjoy this hot summer in your very own pool in back yard surrounded by privacy fens
Payment Calculator
- Principal & Interest -
- Property Tax $
- Home Insurance $
- HOA Fees $
- Monthly -
Features
Building and Construction
- Apprx Age: 53
- Builder Name: UNKNOWN
- Construction: Pre-Owned
- Exterior Features: Stone/Rock, Siding
- Floor: Ceramic Tile, Laminate
- Foundation: Slab
- Kitchen Length: 10
- Other Structures: None
- Roof: Composition
- Source Sqft: Appraiser
Land Information
- Lot Dimensions: 70X136
- Lot Improvements: Street Paved, Sidewalks, City Street
School Information
- Elementary School: Colonies North
- High School: Clark
- Middle School: Hobby William P.
- School District: Northside
Garage and Parking
- Garage Parking: Two Car Garage
Eco-Communities
- Water/Sewer: Sewer System
Utilities
- Air Conditioning: One Central
- Fireplace: One
- Heating Fuel: Natural Gas
- Heating: Central
- Recent Rehab: No
- Utility Supplier Elec: CPS
- Utility Supplier Gas: CPS
- Utility Supplier Grbge: CITY
- Utility Supplier Sewer: SAWS
- Utility Supplier Water: SAWS
- Window Coverings: Some Remain
Amenities
- Neighborhood Amenities: None
Finance and Tax Information
- Days On Market: 174
- Home Faces: West
- Home Owners Association Mandatory: None
- Total Tax: 6792.89
Other Features
- Contract: Exclusive Agency
- Instdir: FROM IH 10 EAST ON WURZBACH TO TIOGA
- Interior Features: Two Living Area
- Legal Desc Lot: 35
- Legal Description: NCB14002BLK5LOT35
- Miscellaneous: None/not applicable
- Occupancy: Vacant
- Ph To Show: 210 2222227
- Possession: Closing/Funding
- Style: One Story
- Views: 22
Owner Information
- Owner Lrealreb: No
Similar Properties
Nearby Subdivisions
Carmen Heights
Castle Hills Forest
Charter Oaks
Colonial Hills
Colonial Oaks
Colonial Village
Colonies North
Dreamland Oaks
Elm Creek
Enclave Elm Creek
Estates Of Alon
Foothills
Gdn Hms @ Shavano Ridge
Gdn Hms At Shavano Ridge
Green Briar
Hidden Creek
Hunters Creek
Hunters Creek North
Huntington Place
Kings Grant Forest
La Terrace
Mid Acres
Mission Oaks
Mission Trace
N/a
Orsinger Lane Gdn Hmsns
Park Forest
River Oaks
Shavano Heights
Shavano Heights Ns
Shavano Ridge
Shenandoah
Summit Of Colonies N
The Enclave At Elm Creek - Bex
The Summit
Wellsprings
Whispering Oaks
Woodland Manor
Woods Of Alon

- Jose Robledo, REALTOR ®
- Premier Realty Group
- I'll Help Get You There
- Mobile: 830.968.0220
- Mobile: 830.968.0220
- joe@mevida.net


