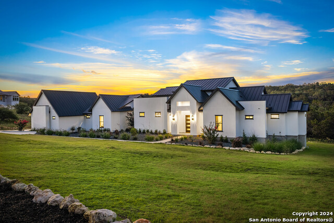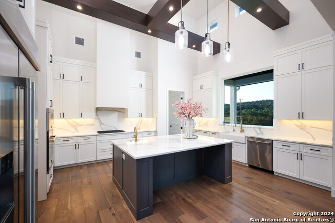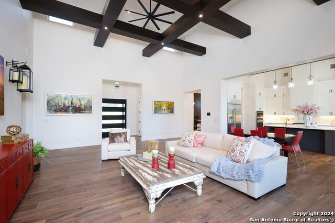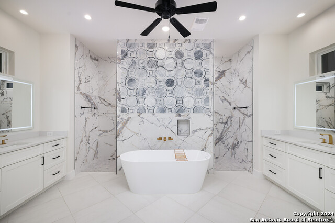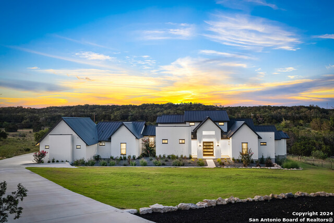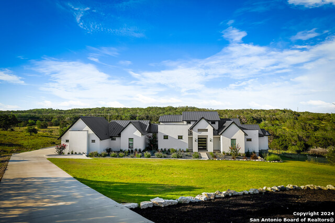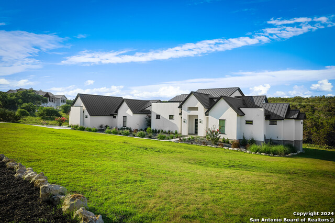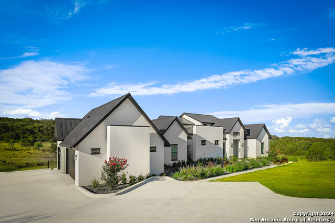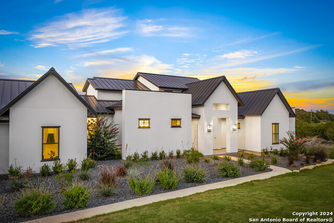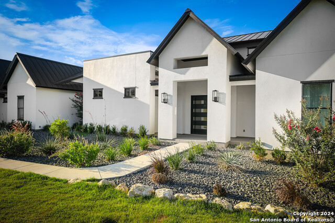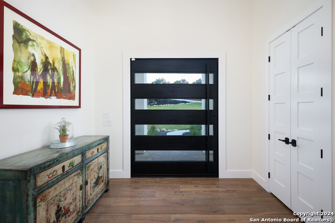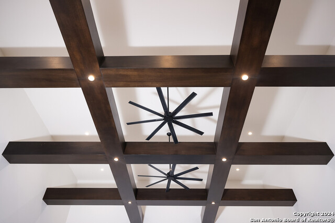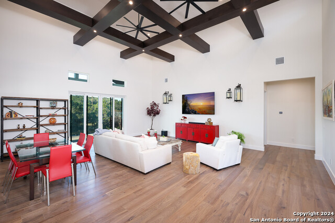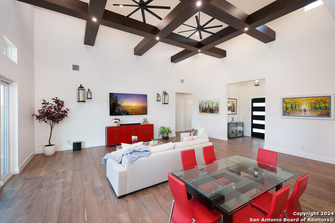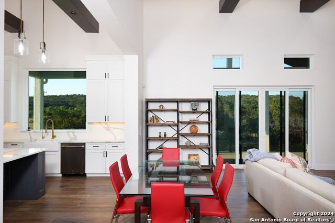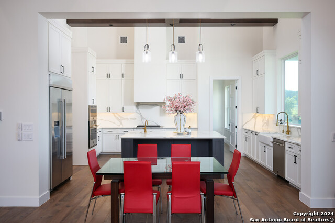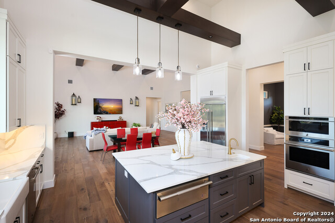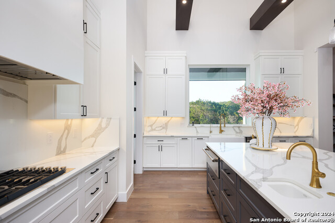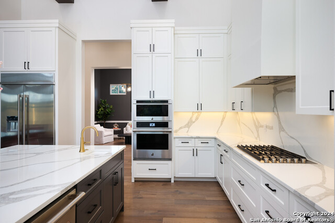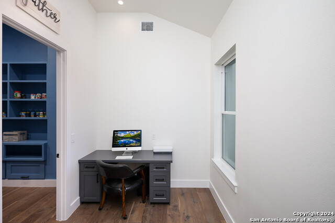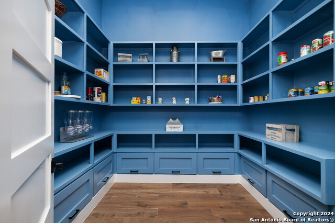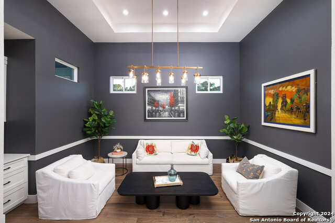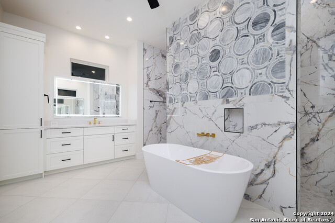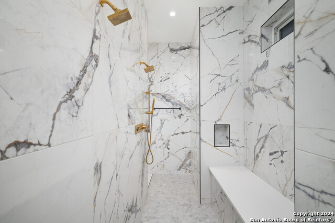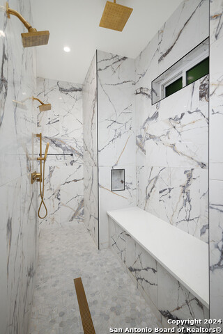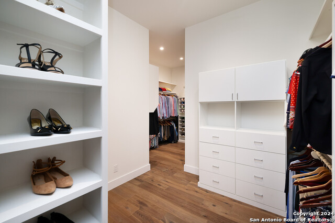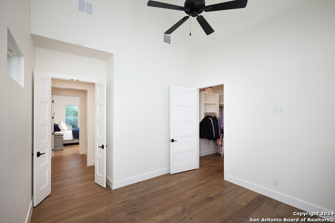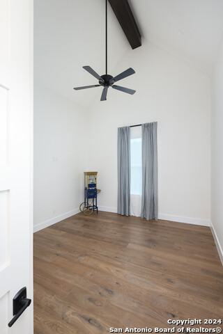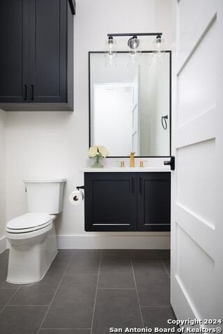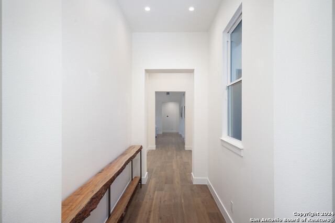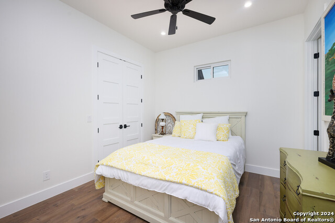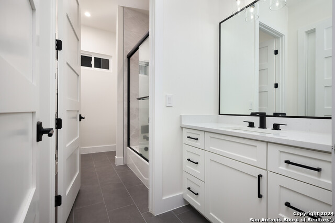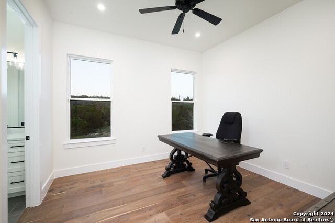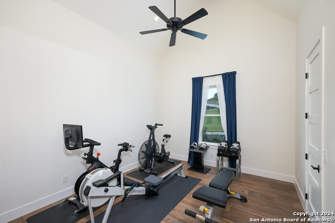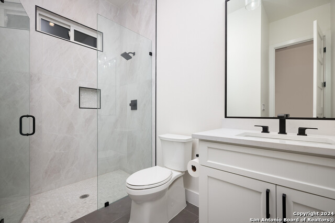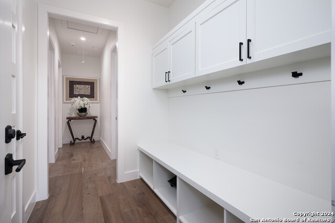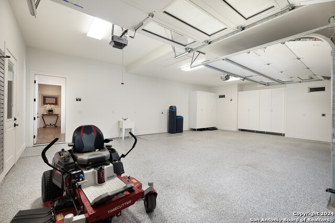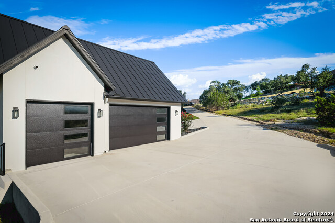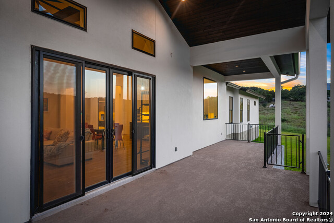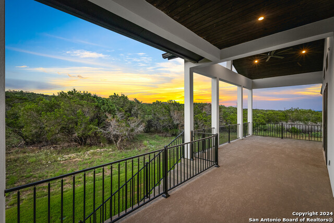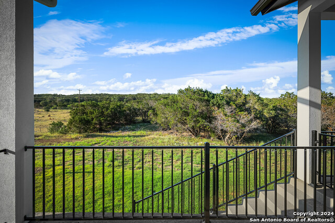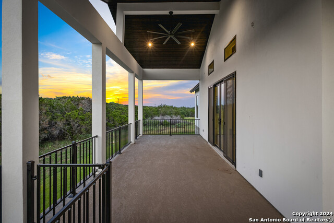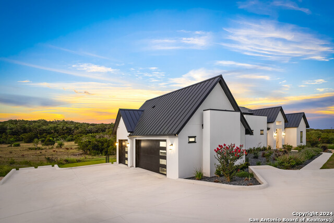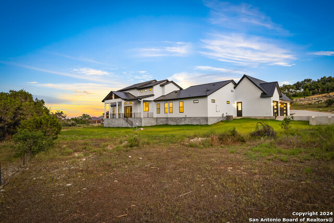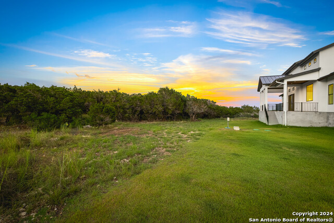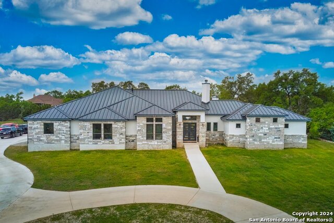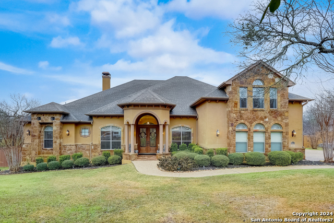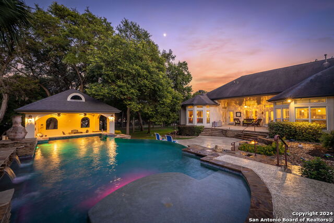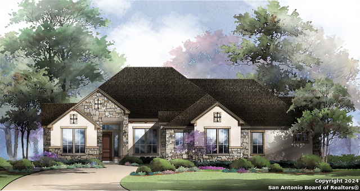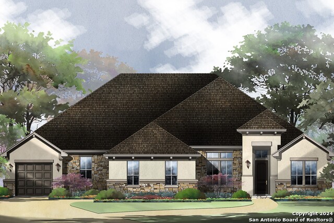27038 Rocky Rim, San Antonio, TX 78266
Property Photos
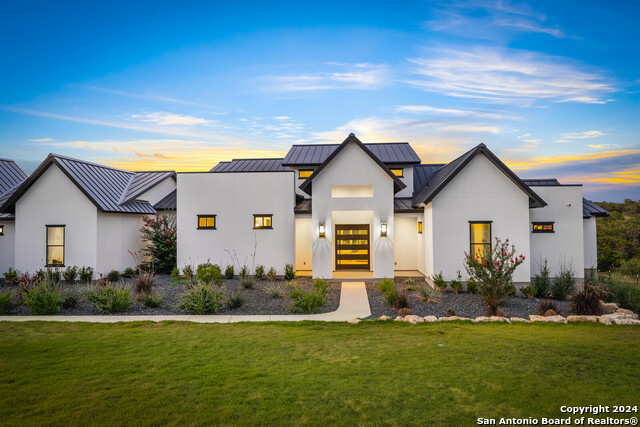
Would you like to sell your home before you purchase this one?
Priced at Only: $1,200,000
For more Information Call:
Address: 27038 Rocky Rim, San Antonio, TX 78266
Property Location and Similar Properties
- MLS#: 1786095 ( Single Residential )
- Street Address: 27038 Rocky Rim
- Viewed: 27
- Price: $1,200,000
- Price sqft: $310
- Waterfront: No
- Year Built: 2023
- Bldg sqft: 3873
- Bedrooms: 4
- Total Baths: 4
- Full Baths: 3
- 1/2 Baths: 1
- Garage / Parking Spaces: 3
- Days On Market: 91
- Additional Information
- County: COMAL
- City: San Antonio
- Zipcode: 78266
- Subdivision: Ramble Ridge
- District: Comal
- Elementary School: Garden Ridge
- Middle School: Danville
- High School: Davenport
- Provided by: Keller Williams City-View
- Contact: Alexis Weigand
- (210) 696-9996

- DMCA Notice
-
DescriptionBreathtaking contemporary single story with 4 beds, 3.5 baths, and 3873 sqft situated on 1.44 acres in the coveted, gated subdivision of Ramble Ridge! Nestled amongst picturesque hills, the stately driveway leads you to the captivating front entrance. Upon entering, the 20ft high ceilings and custom beams commands your attention. The gourmet entertainer's kitchen is outfitted with Jenn Air appliances, stunning quartz countertops, designer fixtures, and soft close cabinetry. Additionally, the home features a water softener and a reverse osmosis system for enhanced water quality. No detail has been spared with the pantry that looks straight out of the Home Edit with an on trend blue paint, custom cabinetry and upgraded lighting. The flex space off the living room can be set as additional living space or a formal dining. The luxurious primary bedroom features scenic views with total privacy and connects to a spa like ensuite with a large walk in shower, dual water closets, a modern free standing tub, and your dream closet! Off the primary suite wing, you will also find an additional space that can be used as a study, a nursery, or workout space. The secondary bedrooms have ensuite baths and high ceilings. Storage space abounds with an expansive laundry room and spacious 3 car garage with electric vehicle charging outlet, cabinetry, and a sports storage wall. Enjoy the Texas Hill Country evenings on the grand back patio, perfect for relaxing and entertaining! With a ranch behind your lot, you have unmatched privacy. Dual Solaris units for indoor air quality; new water softener & osmosis system; Comal ISD. Welcome home!
Payment Calculator
- Principal & Interest -
- Property Tax $
- Home Insurance $
- HOA Fees $
- Monthly -
Features
Building and Construction
- Builder Name: JD Hunt
- Construction: Pre-Owned
- Exterior Features: Stucco
- Floor: Ceramic Tile
- Foundation: Slab
- Kitchen Length: 15
- Roof: Metal
- Source Sqft: Appsl Dist
Land Information
- Lot Description: Cul-de-Sac/Dead End, County VIew, 1 - 2 Acres, Mature Trees (ext feat)
- Lot Improvements: Street Paved
School Information
- Elementary School: Garden Ridge
- High School: Davenport
- Middle School: Danville Middle School
- School District: Comal
Garage and Parking
- Garage Parking: Three Car Garage
Eco-Communities
- Energy Efficiency: Double Pane Windows, Energy Star Appliances, Low E Windows, Ceiling Fans
- Water/Sewer: Water System, Aerobic Septic
Utilities
- Air Conditioning: Two Central
- Fireplace: Not Applicable
- Heating Fuel: Electric
- Heating: Central, 2 Units
- Window Coverings: None Remain
Amenities
- Neighborhood Amenities: Controlled Access, Park/Playground, Jogging Trails
Finance and Tax Information
- Days On Market: 75
- Home Owners Association Fee: 722.7
- Home Owners Association Frequency: Annually
- Home Owners Association Mandatory: Mandatory
- Home Owners Association Name: RAMBLE RIDGE PROPERTY OWNERS ASSOCIATION
- Total Tax: 3202.18
Other Features
- Contract: Exclusive Right To Sell
- Instdir: From 3009N, turn left onto Ramble Ridge, Turn right onto Rocky Rim, home is at the end of the cul de sac to the right.
- Interior Features: One Living Area, Separate Dining Room, Eat-In Kitchen, Island Kitchen, Walk-In Pantry, Study/Library, Utility Room Inside, 1st Floor Lvl/No Steps, High Ceilings, Open Floor Plan, All Bedrooms Downstairs, Laundry Main Level, Laundry Room, Walk in Closets
- Legal Desc Lot: 133
- Legal Description: RAMBLE RIDGE, LOT 133
- Ph To Show: 210-222-2227
- Possession: Closing/Funding
- Style: One Story, Contemporary
- Views: 27
Owner Information
- Owner Lrealreb: No
Similar Properties

- Jose Robledo, REALTOR ®
- Premier Realty Group
- I'll Help Get You There
- Mobile: 830.968.0220
- Mobile: 830.968.0220
- joe@mevida.net


