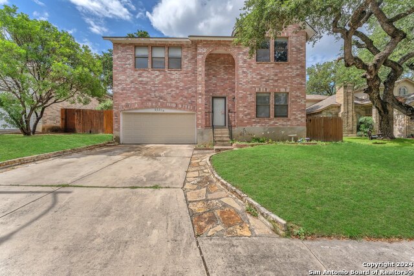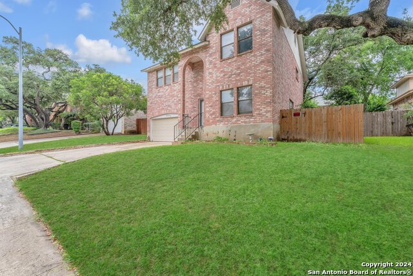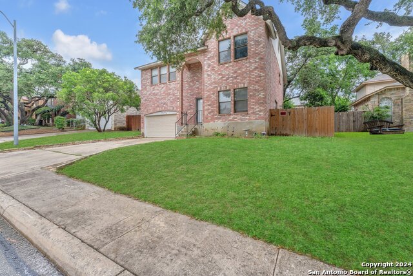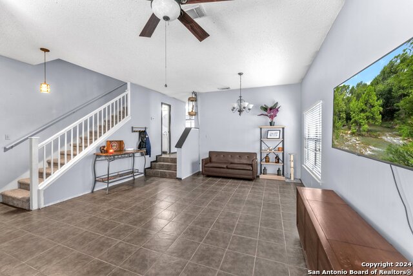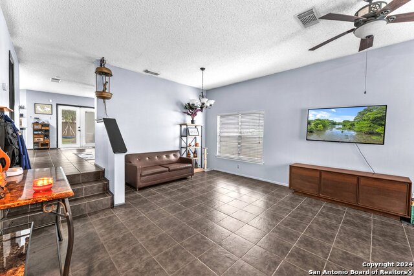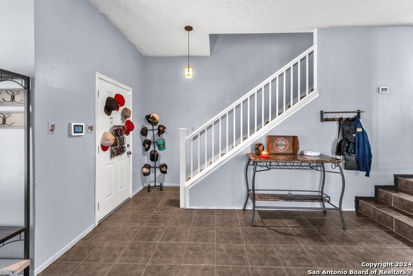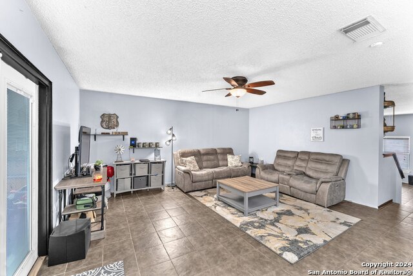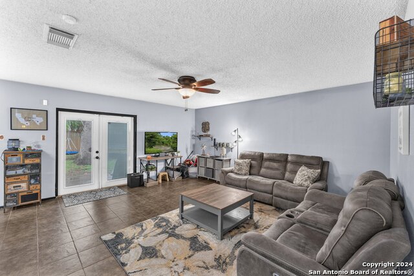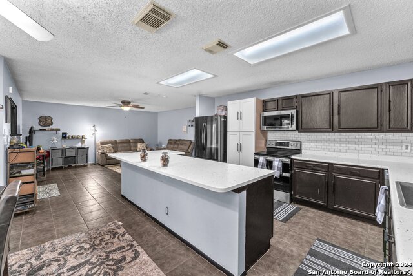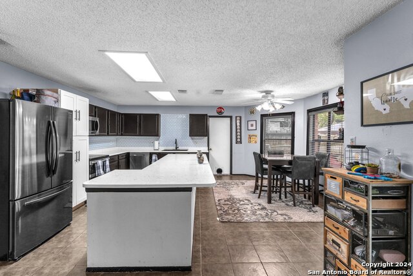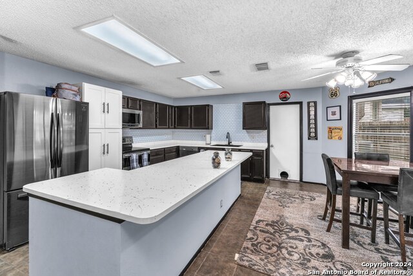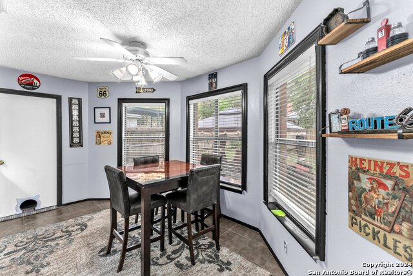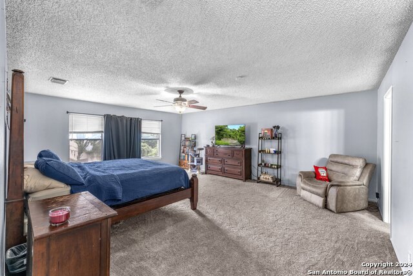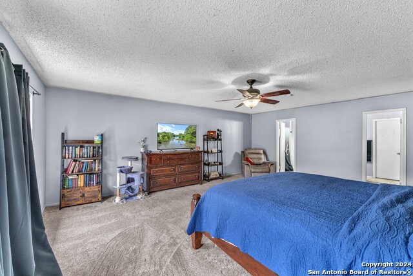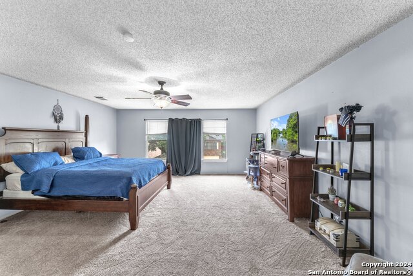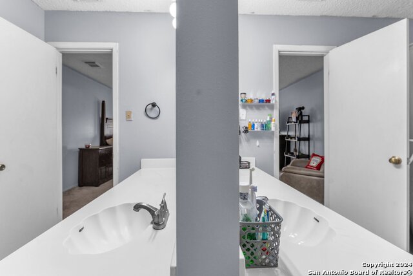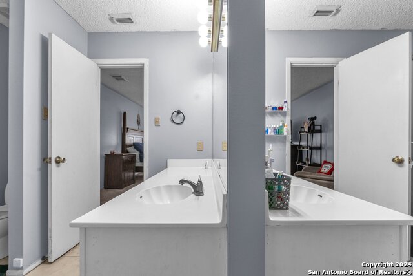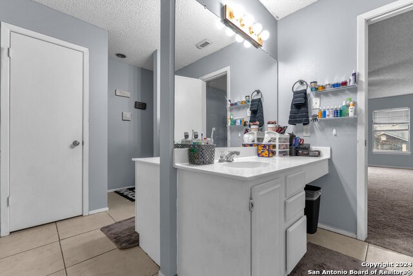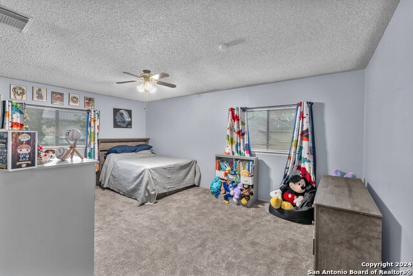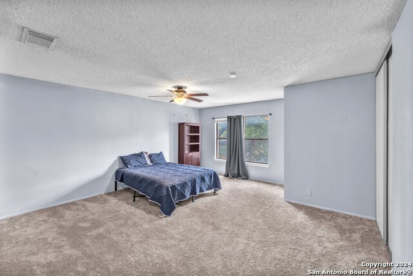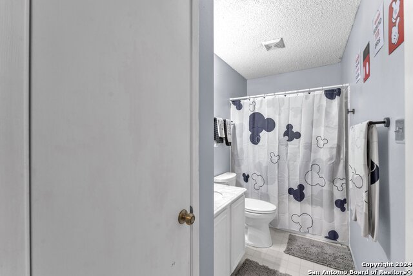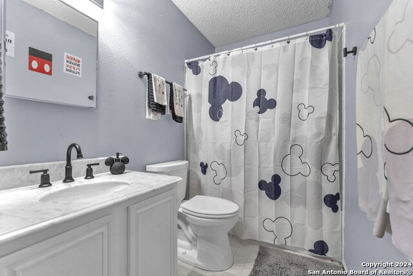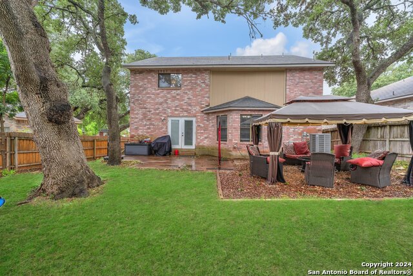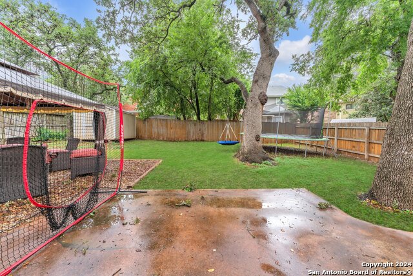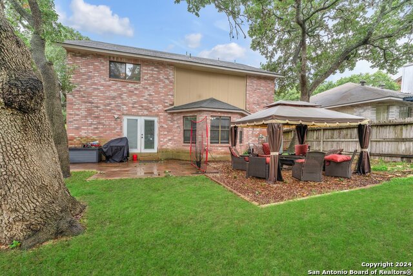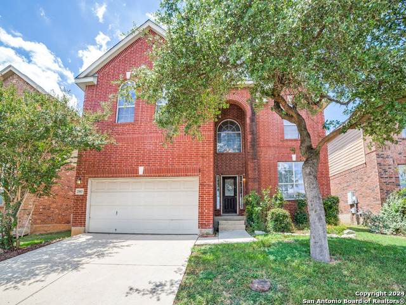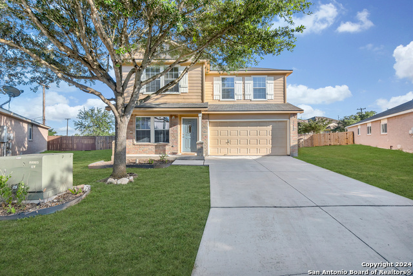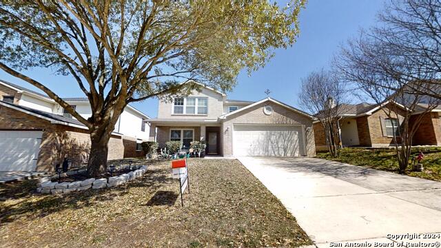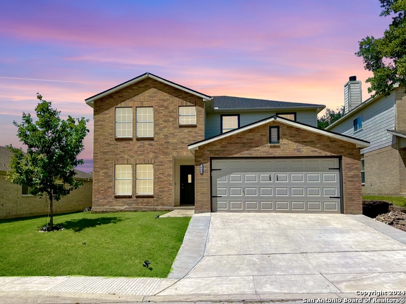9551 Maidenstone Dr, San Antonio, TX 78260
Property Photos
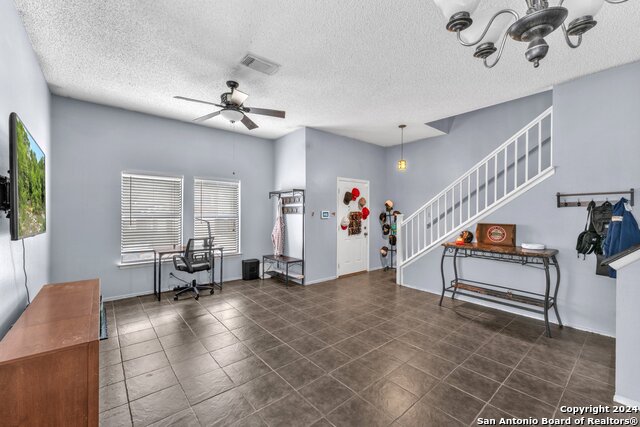
Would you like to sell your home before you purchase this one?
Priced at Only: $320,000
For more Information Call:
Address: 9551 Maidenstone Dr, San Antonio, TX 78260
Property Location and Similar Properties
- MLS#: 1786863 ( Single Residential )
- Street Address: 9551 Maidenstone Dr
- Viewed: 6
- Price: $320,000
- Price sqft: $126
- Waterfront: No
- Year Built: 1991
- Bldg sqft: 2544
- Bedrooms: 3
- Total Baths: 3
- Full Baths: 2
- 1/2 Baths: 1
- Garage / Parking Spaces: 2
- Days On Market: 140
- Additional Information
- County: BEXAR
- City: San Antonio
- Zipcode: 78260
- Subdivision: Northwest Crossing
- District: Northside
- Elementary School: Northwest Crossing
- Middle School: Connally
- High School: Taft
- Provided by: JB Goodwin, REALTORS
- Contact: Kenneth Gardner
- (210) 952-7713

- DMCA Notice
-
DescriptionBeautiful three bedroom, two and a half bath home in a quiet, well maintained and established neighborhood! Mature trees on the property and throughout the neighborhood. The home shows pride of ownership, with fresh paint throughout and carpets upstairs in all bedrooms less than three years old. The front living and dining area creates a perfect, inviting space for holiday gatherings. The kitchen and adjoining living area create an inviting area for entertaining. The large eat in kitchen is fantastic for entertaining and is where friends can gather. The primary bedroom is oversized, with dual closets and separate vanities in the primary bath. The two other upstairs bedrooms share a full bath. It is a good sized lot with a great backyard and privacy fencing. The HVAC system is still under warranty and is transferable to the new owners.
Payment Calculator
- Principal & Interest -
- Property Tax $
- Home Insurance $
- HOA Fees $
- Monthly -
Features
Building and Construction
- Apprx Age: 33
- Builder Name: Unknown
- Construction: Pre-Owned
- Exterior Features: Brick
- Floor: Carpeting, Ceramic Tile
- Foundation: Slab
- Kitchen Length: 15
- Roof: Composition
- Source Sqft: Appsl Dist
Land Information
- Lot Description: Mature Trees (ext feat)
- Lot Improvements: Street Paved, Curbs, Sidewalks, Streetlights, City Street
School Information
- Elementary School: Northwest Crossing
- High School: Taft
- Middle School: Connally
- School District: Northside
Garage and Parking
- Garage Parking: Two Car Garage
Eco-Communities
- Water/Sewer: Water System, Sewer System, City
Utilities
- Air Conditioning: One Central
- Fireplace: Not Applicable
- Heating Fuel: Electric
- Heating: Central, Heat Pump
- Recent Rehab: No
- Utility Supplier Elec: CPS
- Utility Supplier Gas: CPS
- Utility Supplier Grbge: CPS
- Utility Supplier Sewer: SAWS
- Utility Supplier Water: SAWS
- Window Coverings: Some Remain
Amenities
- Neighborhood Amenities: Pool, Tennis, Clubhouse, Park/Playground
Finance and Tax Information
- Days On Market: 106
- Home Faces: West
- Home Owners Association Fee: 250
- Home Owners Association Frequency: Annually
- Home Owners Association Mandatory: Mandatory
- Home Owners Association Name: NORTHWEST CROSSING HOMEOWNERS ASSOCIATION
- Total Tax: 7834.65
Other Features
- Block: 92
- Contract: Exclusive Right To Sell
- Instdir: FM 1604 exit at Braun Rd/New Guilbeau Rd. South on New Guilbeau Rd. TR on Old Tezel Rd, TR on Bowen Rd, TL on Valley Trails, TR Maidenstone Dr
- Interior Features: One Living Area
- Legal Desc Lot: 37
- Legal Description: NCB 18505 Blk 92 lot 37 Guilbeau/FM 1604 Annxatn
- Miscellaneous: None/not applicable
- Occupancy: Owner
- Ph To Show: 2102222227
- Possession: Closing/Funding
- Style: Two Story, Traditional
Owner Information
- Owner Lrealreb: No
Similar Properties
Nearby Subdivisions
Bavarian Hills
Bluffs Of Lookout Canyon
Boulders At Canyon Springs
Canyon Springs
Canyon Springs Cove
Clementson Ranch
Deer Creek
Enclave At Canyon Springs
Estancia
Estancia Ranch
Estancia Ranch - 45
Estancia Ranch - 50
Estates At Stonegate
Hastings Ridge At Kinder Ranch
Heights At Stone Oak
Highland Estates
Kinder Ranch
Lakeside At Canyon Springs
Links At Canyon Springs
Lookout Canyon
Lookout Canyon Creek
Mesa Del Norte
Northwest Crossing
Oliver Ranch
Panther Creek At Stone O
Panther Creek Ne
Promontory Reserve
Prospect Creek At Kinder Ranch
Ridge At Canyon Springs
Ridge Of Silverado Hills
Royal Oaks Estates
San Miguel At Canyon Springs
Sherwood Forest
Silver Hills
Silverado Hills
Sterling Ridge
Stone Oak Villas
Stonecrest
Stonecrest At Lookout Ca
Summerglen
Sunday Creek At Kinder Ranch
Terra Bella
The Bluffs At Canyon Springs
The Dominion
The Estates At Stonegate
The Forest At Stone Oak
The Heights
The Preserve Of Sterling Ridge
The Ridge
The Ridge At Lookout Canyon
The Summit At Canyon Springs
The Summit At Sterling Ridge
Timber Oaks North
Timberwod Park
Timberwood Park
Timberwood Park 1
Timberwood Park Area 4
Tivoli
Toll Brothers At Kinder Ranch
Valencia
Valencia Park Enclave
Valencia Terrace
Villas Of Silverado Hills
Waterford Heights
Wilderness Pointe
Willis Ranch
Woodland Hills North

- Jose Robledo, REALTOR ®
- Premier Realty Group
- I'll Help Get You There
- Mobile: 830.968.0220
- Mobile: 830.968.0220
- joe@mevida.net


