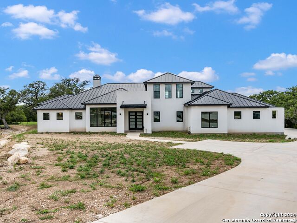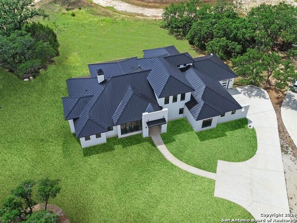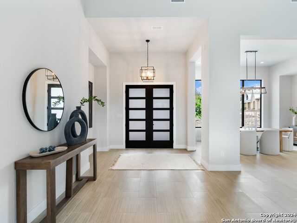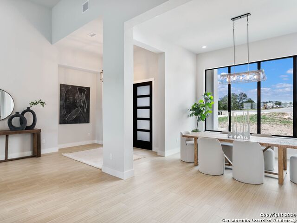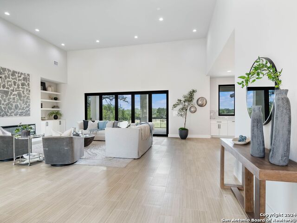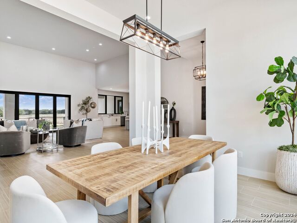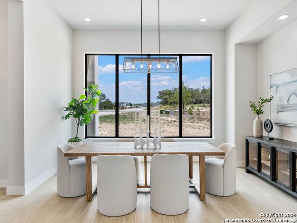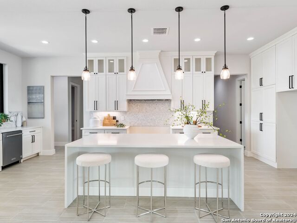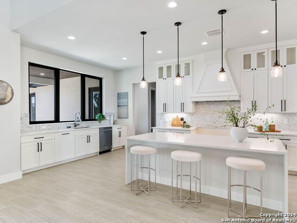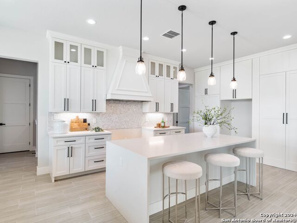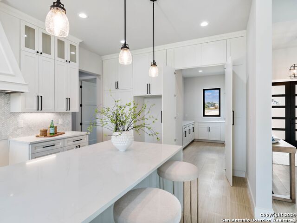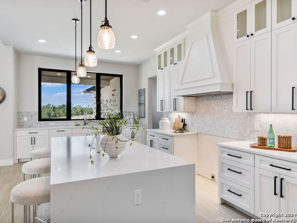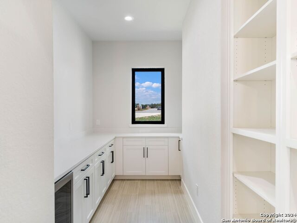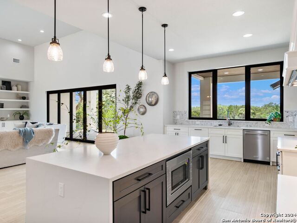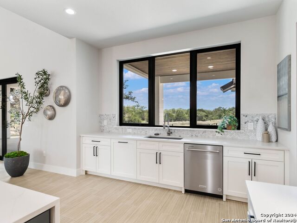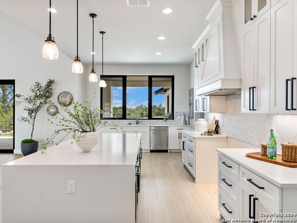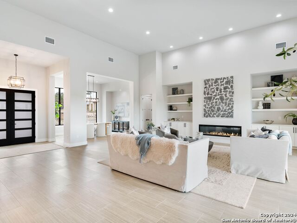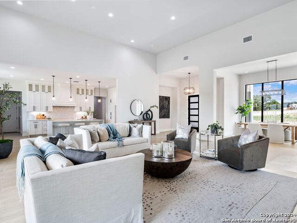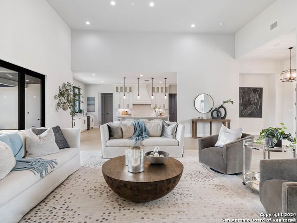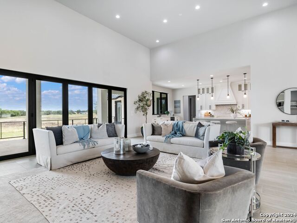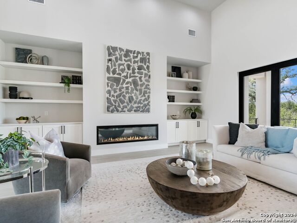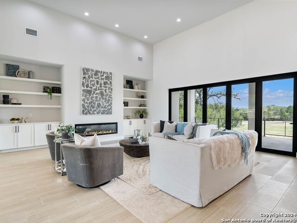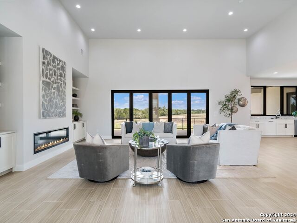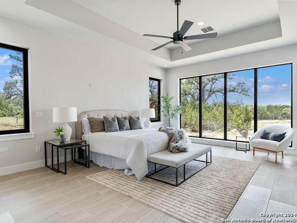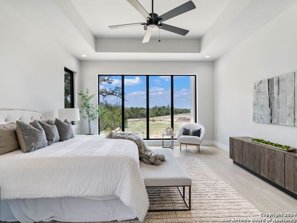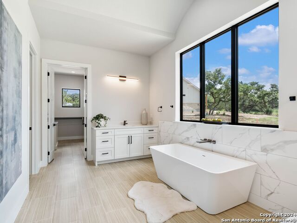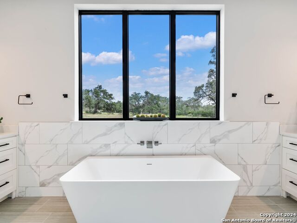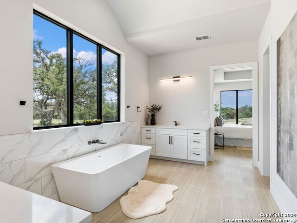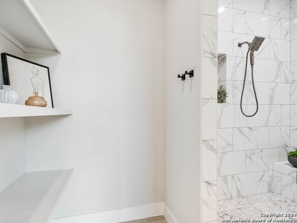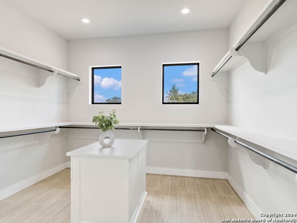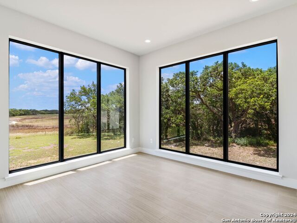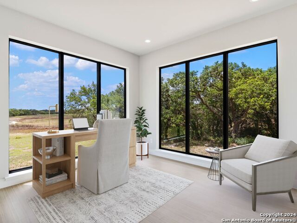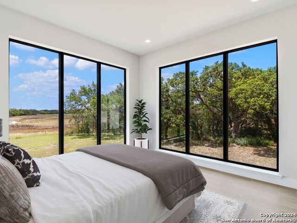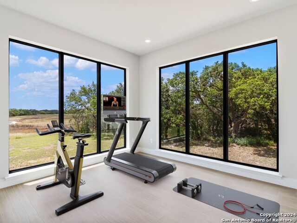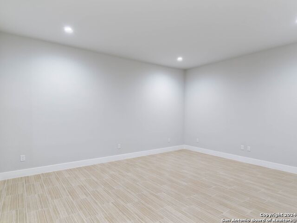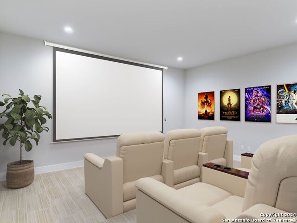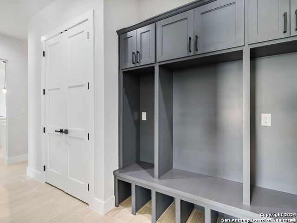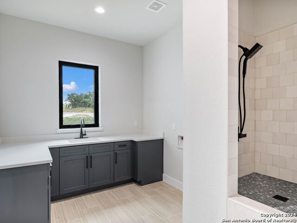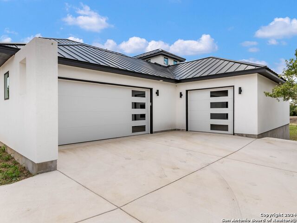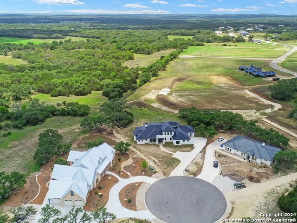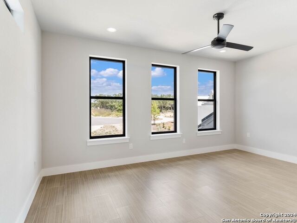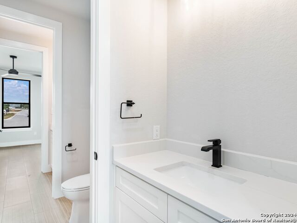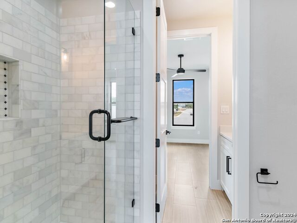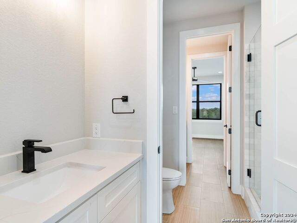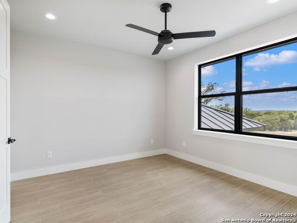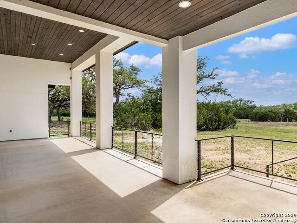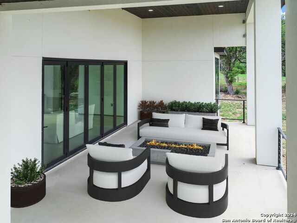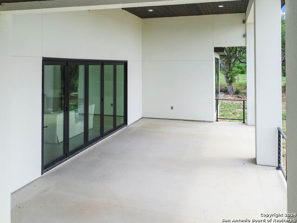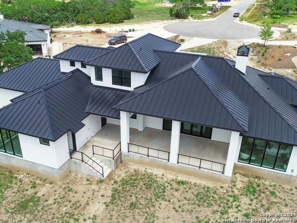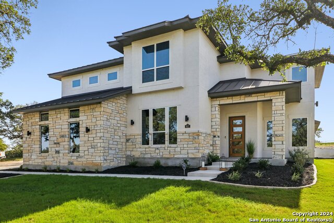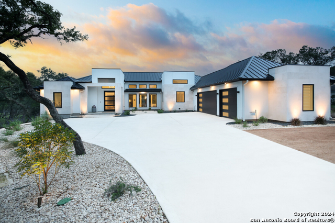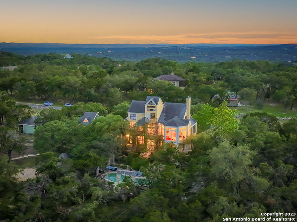741 Sharp Springs Rd, Bulverde, TX 78163
Property Photos
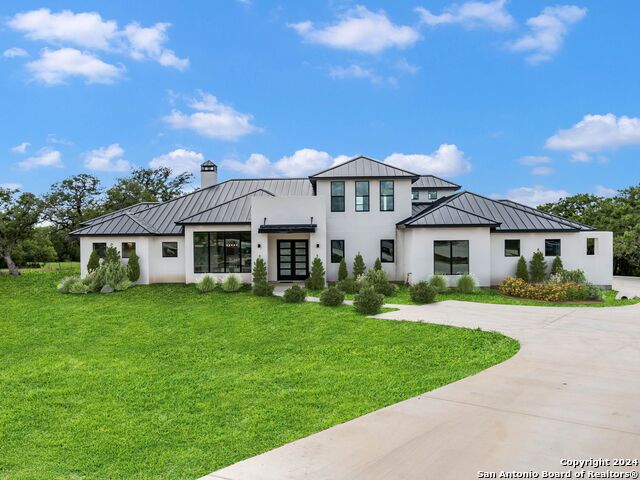
Would you like to sell your home before you purchase this one?
Priced at Only: $1,145,000
For more Information Call:
Address: 741 Sharp Springs Rd, Bulverde, TX 78163
Property Location and Similar Properties
- MLS#: 1788711 ( Single Residential )
- Street Address: 741 Sharp Springs Rd
- Viewed: 33
- Price: $1,145,000
- Price sqft: $275
- Waterfront: No
- Year Built: 2024
- Bldg sqft: 4170
- Bedrooms: 4
- Total Baths: 4
- Full Baths: 3
- 1/2 Baths: 1
- Garage / Parking Spaces: 3
- Days On Market: 177
- Additional Information
- County: COMAL
- City: Bulverde
- Zipcode: 78163
- Subdivision: Belle Oaks Ranch
- District: Comal
- Elementary School: Rahe Primary
- Middle School: Spring Branch
- High School: Smiton Valley
- Provided by: Kuper Sotheby's Int'l Realty
- Contact: Ginger Browning
- (830) 837-1891

- DMCA Notice
-
DescriptionMotivated Seller!! Nestled at the end of a serene cul de sac, this stunning two story new construction is a modern masterpiece. Featuring a gourmet kitchen complete with spacious Butler's pantry, a breathtaking waterfall island, and an abundance of natural light. The expansive dining room flows into a main living area adorned with elegant built ins and a cozy fireplace. An accordion style door seamlessly merges indoor and outdoor living, leading to a generous 41 ft patio overlooking lush neighborhood green space and a picturesque 200 acre ranch. The primary suite serves as a luxurious retreat, featuring a spacious bedroom, an opulent bathroom with dual vanities, and expansive dual closets. Designed for convenience, all primary living spaces are located on the main floor, while two bedrooms and a Jack and Jill bath are situated upstairs. The second downstairs bedroom and bath are thoughtfully tucked away providing guests with privacy while still enjoying beautiful views. This versatile space can easily be transformed into an office, gym, or with secondary living quarters. Media/flex space offers many options for you. The backyard offers the perfect canvas for your dream pool. Enjoy the tranquility of country living while being just a short drive from the airport, restaurants, shopping, and more.
Payment Calculator
- Principal & Interest -
- Property Tax $
- Home Insurance $
- HOA Fees $
- Monthly -
Features
Building and Construction
- Builder Name: Cody Wallace
- Construction: New
- Exterior Features: Stucco
- Floor: Ceramic Tile
- Foundation: Slab
- Kitchen Length: 16
- Other Structures: None
- Roof: Metal
- Source Sqft: Appsl Dist
Land Information
- Lot Description: Cul-de-Sac/Dead End, On Greenbelt, County VIew, 1 - 2 Acres
- Lot Improvements: Street Paved, Asphalt
School Information
- Elementary School: Rahe Primary
- High School: Smithson Valley
- Middle School: Spring Branch
- School District: Comal
Garage and Parking
- Garage Parking: Three Car Garage, Attached, Oversized
Eco-Communities
- Energy Efficiency: Double Pane Windows, Ceiling Fans
- Water/Sewer: Aerobic Septic, City
Utilities
- Air Conditioning: Three+ Central
- Fireplace: One, Living Room, Gas, Glass/Enclosed Screen
- Heating Fuel: Natural Gas
- Heating: Central
- Window Coverings: Some Remain
Amenities
- Neighborhood Amenities: Pool, Tennis, Clubhouse, Park/Playground, Jogging Trails
Finance and Tax Information
- Days On Market: 526
- Home Faces: East
- Home Owners Association Fee: 975
- Home Owners Association Frequency: Annually
- Home Owners Association Mandatory: Mandatory
- Home Owners Association Name: BELLE OAKS POA
- Total Tax: 22776
Other Features
- Block: 12
- Contract: Exclusive Right To Sell
- Instdir: from 1604, go north on Blanco, turn onto Belle Oaks Blvd. , turn right onto Annabelle, right onto Ansley Ridge Trl, . right onto Sharp Springs. Home is at the end of the Culdesac
- Interior Features: One Living Area, Liv/Din Combo, Separate Dining Room, Eat-In Kitchen, Island Kitchen, Breakfast Bar, Walk-In Pantry, Media Room, Utility Room Inside, High Ceilings, Open Floor Plan, Cable TV Available, High Speed Internet, Laundry Main Level, Laundry Room, Walk in Closets, Attic - Pull Down Stairs
- Legal Desc Lot: 37
- Legal Description: BELLE OAKS RANCH PHASE VIII, BLOCK 12, LOT 37
- Miscellaneous: Virtual Tour, Cluster Mail Box
- Occupancy: Owner
- Ph To Show: 210-222-2227
- Possession: Closing/Funding
- Style: Two Story, Contemporary
- Views: 33
Owner Information
- Owner Lrealreb: No
Similar Properties
Nearby Subdivisions
A-650 Sur 750 J Vogel
Belle Oaks
Belle Oaks Ranch
Belle Oaks Ranch Phase Ii
Brand Ranch
Bulverde
Bulverde Estates
Bulverde Estates 2
Bulverde Hills
Bulverde Hills 1
Canyon View Acres
Centennial Ridge
Comal Trace
Copper Canyon
Edgebrook
Elm Valley
Glenwood
Hidden Trails
Highlands
Hybrid Ranches
Johnson Ranch
Johnson Ranch - Comal
Johnson Ranch Sub Ph 2 Un 3
Karen Estates
Monteola
N/a
Oak Village North
Palmer Heights
Park Village
Park Village 2
Persimmon Hill
Rim Rock Ranch
Saddleridge
Skyridge
Stonefield
Stoney Creek
Stoney Ridge
The Highlands
Uecker Tract 1
Ventana

- Jose Robledo, REALTOR ®
- Premier Realty Group
- I'll Help Get You There
- Mobile: 830.968.0220
- Mobile: 830.968.0220
- joe@mevida.net


