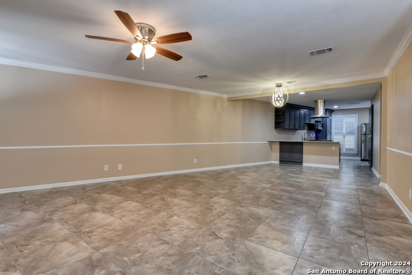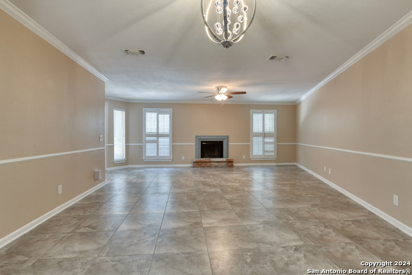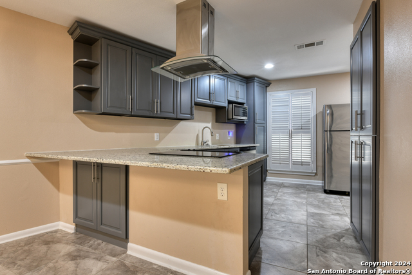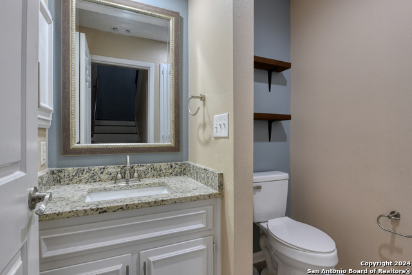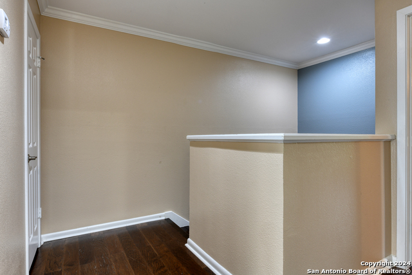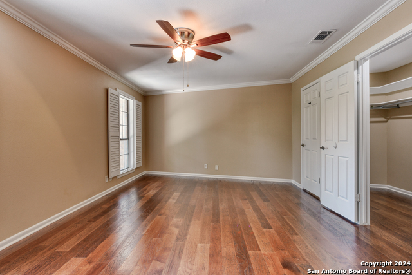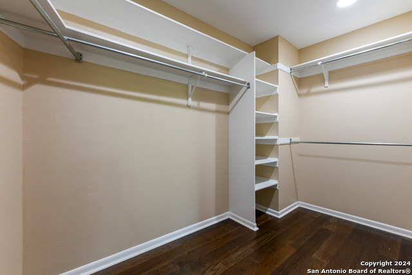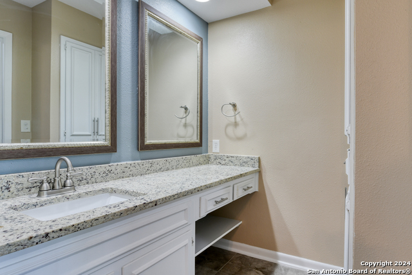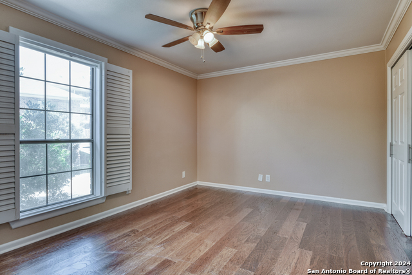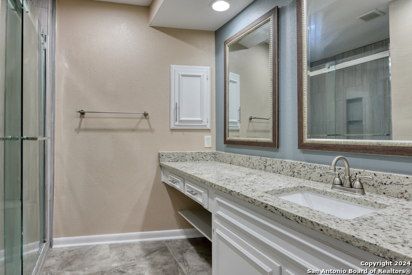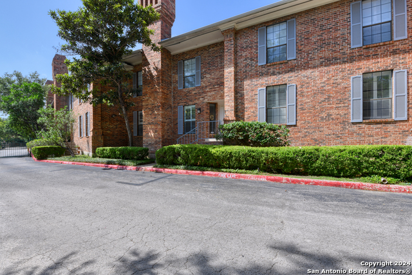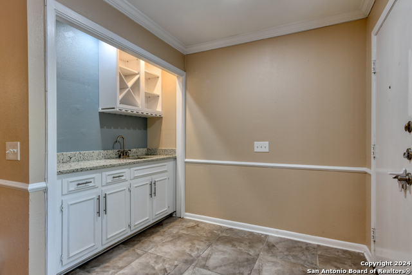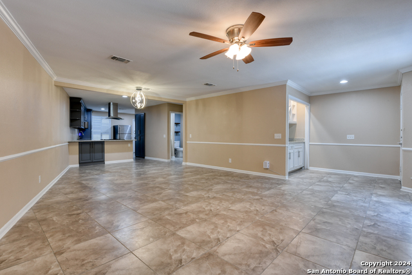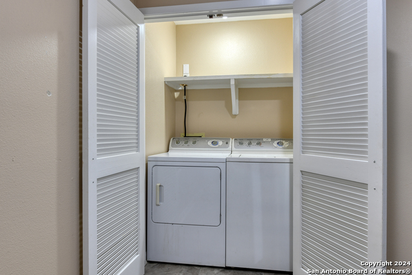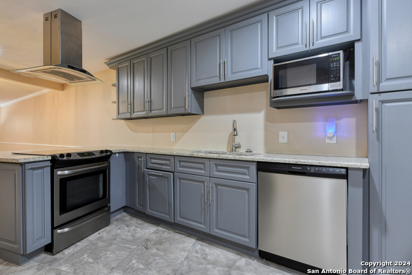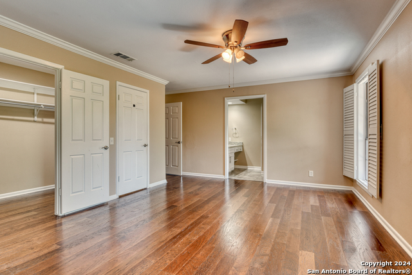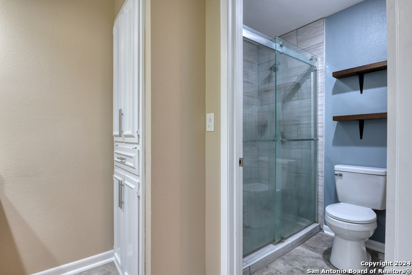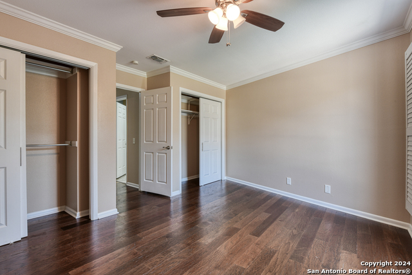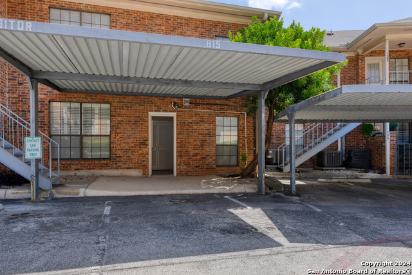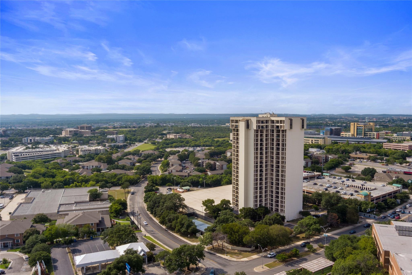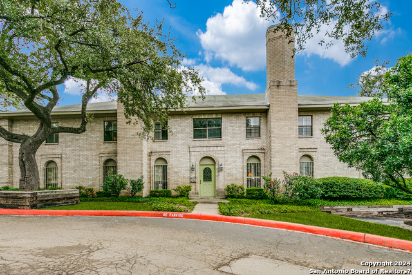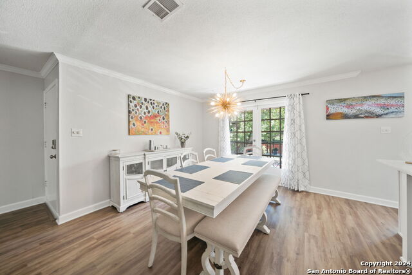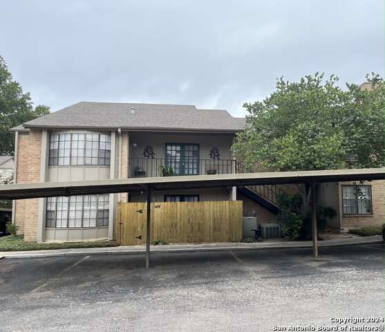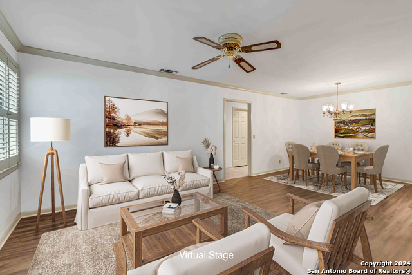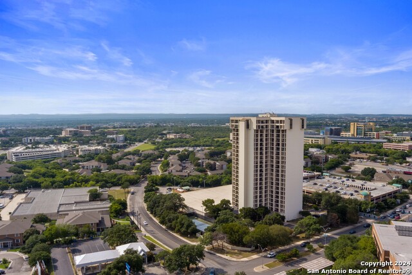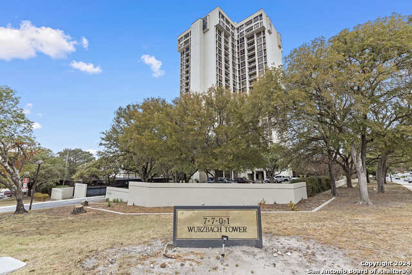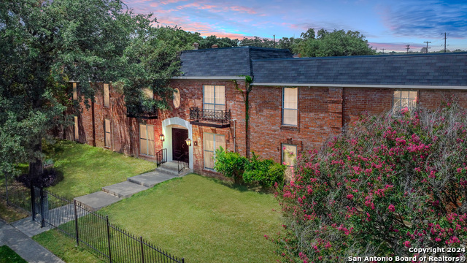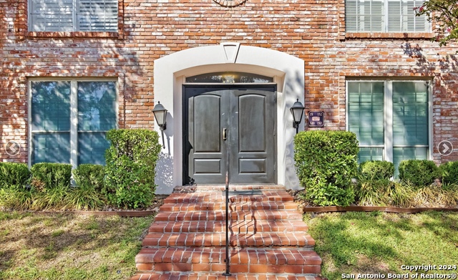5359 Fredericksburg Rd B-209, San Antonio, TX 78229
Property Photos
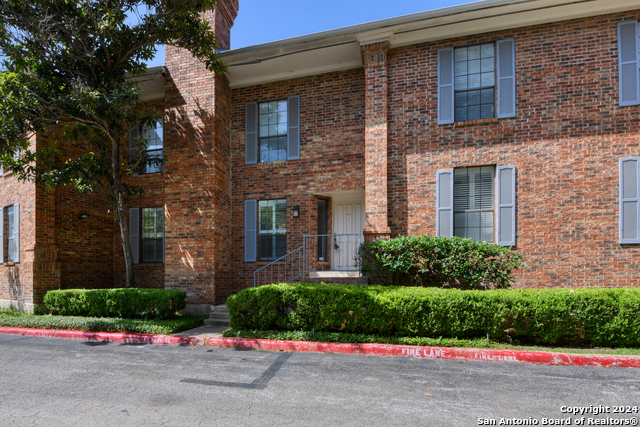
Would you like to sell your home before you purchase this one?
Priced at Only: $209,950
For more Information Call:
Address: 5359 Fredericksburg Rd B-209, San Antonio, TX 78229
Property Location and Similar Properties
- MLS#: 1789119 ( Condominium/Townhome )
- Street Address: 5359 Fredericksburg Rd B-209
- Viewed: 47
- Price: $209,950
- Price sqft: $137
- Waterfront: No
- Year Built: 1982
- Bldg sqft: 1531
- Bedrooms: 2
- Total Baths: 3
- Full Baths: 2
- 1/2 Baths: 1
- Garage / Parking Spaces: 1
- Days On Market: 142
- Additional Information
- County: BEXAR
- City: San Antonio
- Zipcode: 78229
- Subdivision: Exeter House
- Building: Exeter House
- District: Northside
- Elementary School: Mead
- Middle School: Rudder
- High School: Marshall
- Provided by: M. Stagers Realty Partners
- Contact: Melissa Stagers
- (210) 305-5665

- DMCA Notice
-
DescriptionWelcome to the easy life and entertainer's dream! This centrally located, open concept condominium, meticulously remodeled in 2017, offers a perfect blend of modern luxury and cozy charm. As you step inside, you're greeted by a stylish wet bar at the entry, setting the tone for the elegant living space ahead. The spacious living and dining combination, adorned with chair rail and crown molding, creating a warm and inviting atmosphere. The living room features a lovely fireplace with a brick hearth, perfect for cozy evenings. A chic chandelier in the dining area adds a touch of class and sophistication. The modernized kitchen is a chef's delight, boasting granite counters, stainless steel appliances, a smooth top stove, and an updated vent hood. The removal of a wall has opened up the space, modernizing the appearance. Conveniently located on the main floor, the laundry closet ensures practicality without sacrificing space. A half bath downstairs adds to the home's functionality. Upstairs, the primary bedroom is a serene retreat with shutters surrounding the windows, a walk in closet, laminate wood flooring, and a ceiling fan. The en suite bathroom features an elongated single vanity with a granite counter, a walk in shower, and extra built in storage, providing both luxury and convenience. The secondary bedroom also offers laminate wood flooring, crown molding, and dual closets, with a nearby secondary bathroom. Additional features include carport parking and a nearby trail for outdoor enthusiasts. This prime location is close to restaurants and the medical center, ensuring you have everything you need within reach. Don't miss the opportunity to make this exquisite condominium your new home!
Payment Calculator
- Principal & Interest -
- Property Tax $
- Home Insurance $
- HOA Fees $
- Monthly -
Features
Building and Construction
- Apprx Age: 42
- Builder Name: Unknown
- Construction: Pre-Owned
- Exterior Features: Brick
- Floor: Ceramic Tile, Laminate
- Foundation: Slab
- Kitchen Length: 12
- Roof: Composition
- Source Sqft: Appsl Dist
- Total Number Of Units: 85
School Information
- Elementary School: Mead
- High School: Marshall
- Middle School: Rudder
- School District: Northside
Garage and Parking
- Garage Parking: None/Not Applicable
Eco-Communities
- Energy Efficiency: Ceiling Fans
Utilities
- Air Conditioning: One Central
- Fireplace: One, Family Room
- Heating Fuel: Electric
- Heating: Central
- Recent Rehab: No
- Security: Controlled Access
- Utility Supplier Elec: CPS
- Utility Supplier Gas: N/A
- Utility Supplier Grbge: Condo
- Utility Supplier Sewer: Condo
- Utility Supplier Water: Condo
- Window Coverings: Some Remain
Amenities
- Common Area Amenities: Pool
Finance and Tax Information
- Days On Market: 140
- Fee Includes: Some Utilities, Insurance Limited, Common Area Liability, Common Maintenance, Trash Removal
- Home Owners Association Fee: 285
- Home Owners Association Frequency: Monthly
- Home Owners Association Mandatory: Mandatory
- Home Owners Association Name: EXETER HOUSE
- Total Tax: 4646.86
Rental Information
- Currently Being Leased: No
Other Features
- Block: 102
- Condominium Management: Homeowner's ASN (Slf-Mgt)
- Contract: Exclusive Right To Sell
- Instdir: Outside Loop 410 on Fredericksburg Road
- Interior Features: Living/Dining Combo, Island Kitchen, Breakfast Bar, Utility Area Inside, All Bedrooms Upstairs, Open Floor Plan, Cable TV Available, Laundry in Closet, Laundry Main Level
- Legal Desc Lot: 209
- Legal Description: NCB 11620 BLDG B UNIT 209 EXTER HOUSE CONDO
- Occupancy: Vacant
- Ph To Show: 210-222-2227
- Possession: Closing/Funding
- Unit Number: B-209
- Views: 47
Owner Information
- Owner Lrealreb: No
Similar Properties
Nearby Subdivisions
7701 Wurzbach Condo Ns
7701 Wurzbach Tower Bl 1706017
Aspen Village
Castlewood
Deer Oaks
Deer Oaks Townhomes
Exeter House
Fountains
Fountains Condos Ns
Lafayette Place
Mockingbird Pond
N. Pointe Vista Condo Sa
North Point
Oakdell Manor
Pinnacle At Oak Hills
Point North
Spyglass Hill
Spyglass Hill Condo
The Fountain
The Fountains
Tower Point Condos
Woodside Condo Ns

- Jose Robledo, REALTOR ®
- Premier Realty Group
- I'll Help Get You There
- Mobile: 830.968.0220
- Mobile: 830.968.0220
- joe@mevida.net


