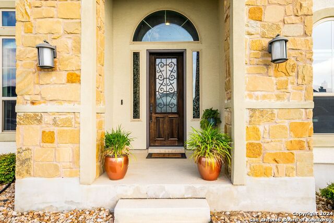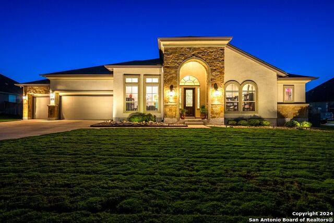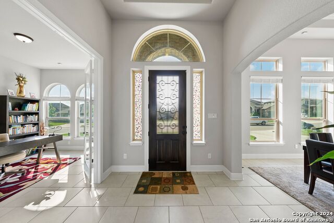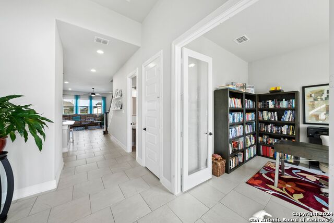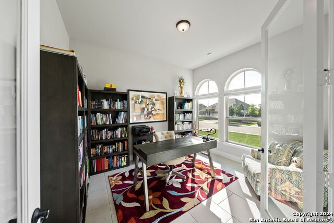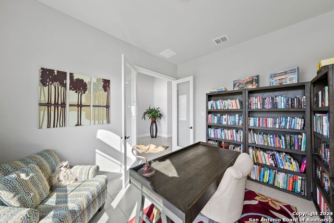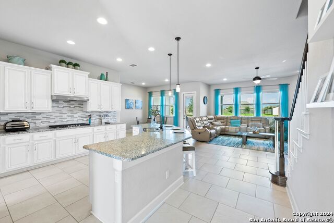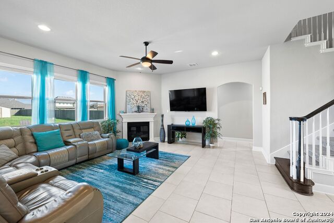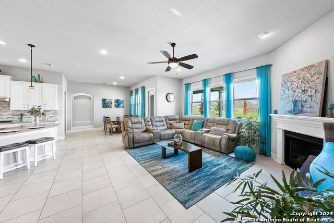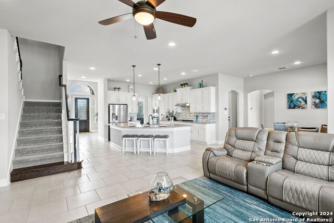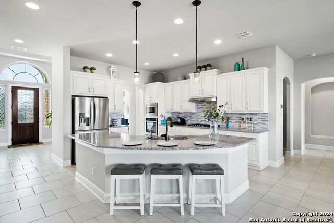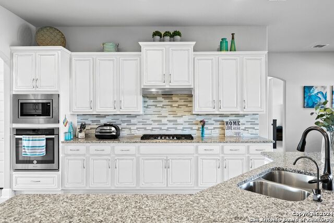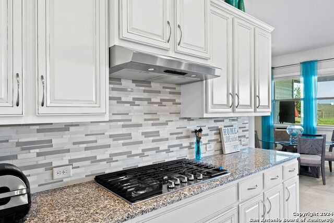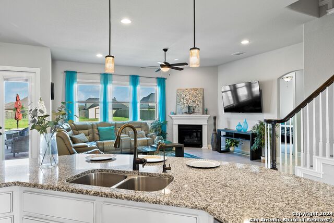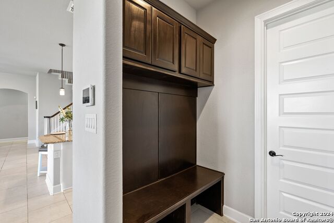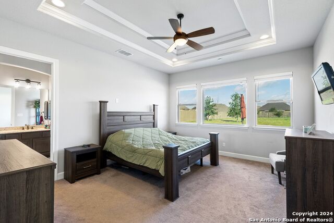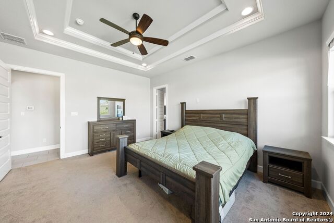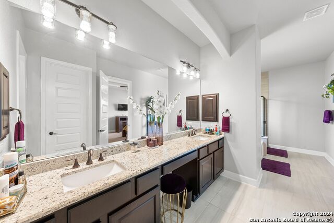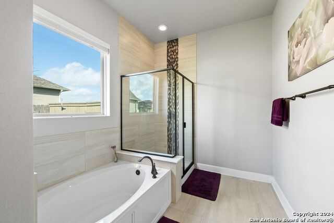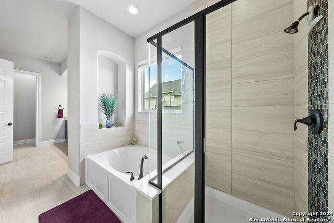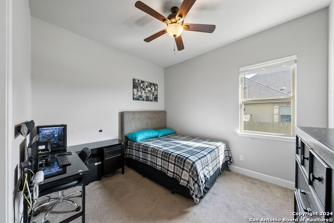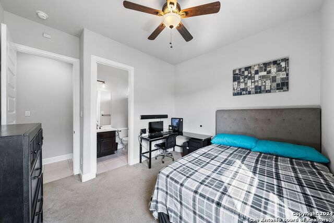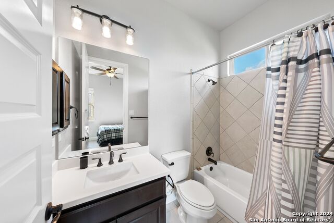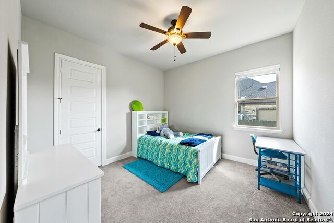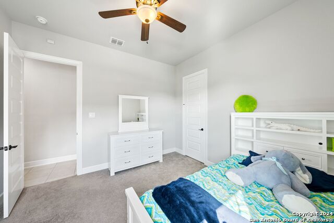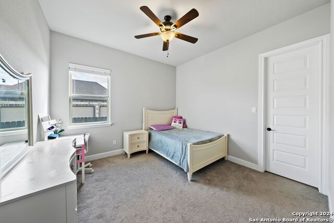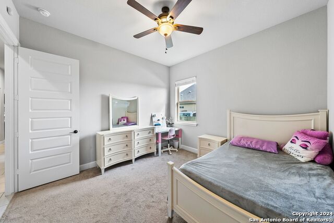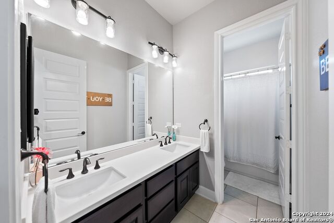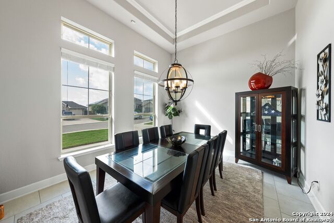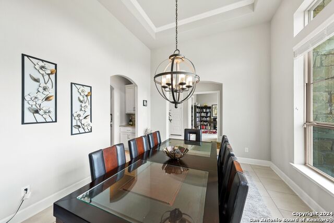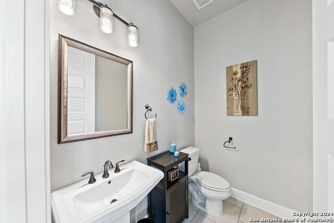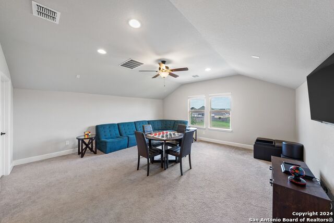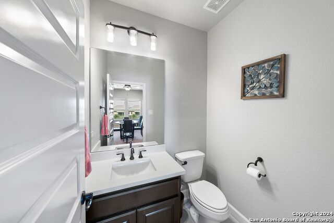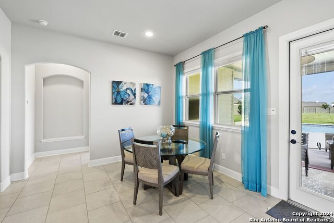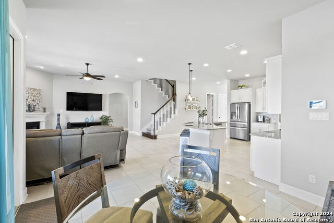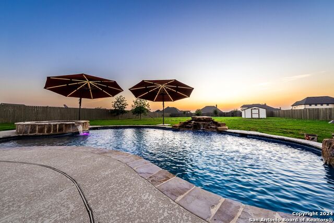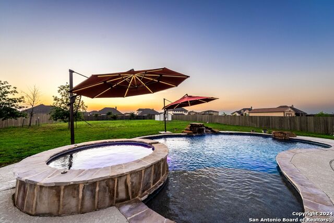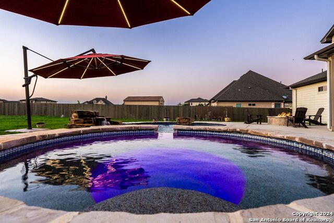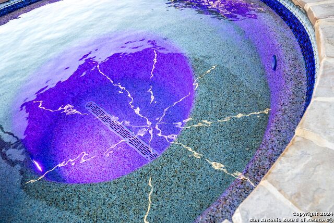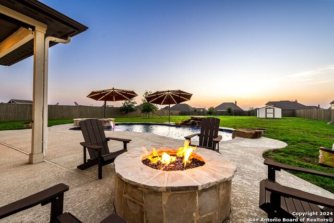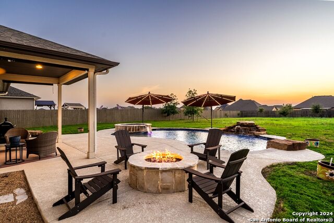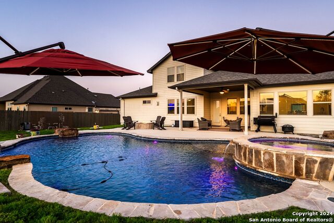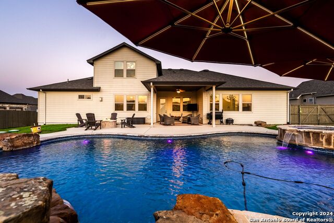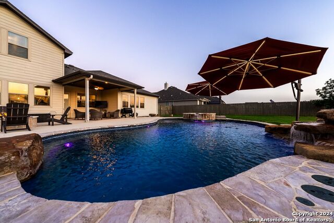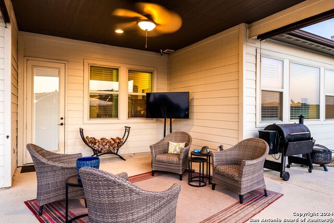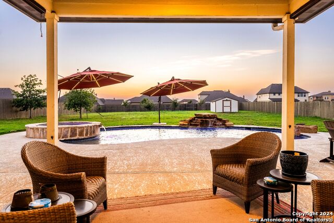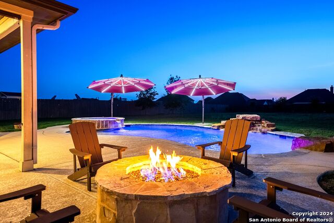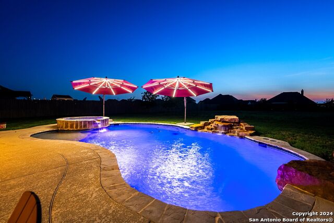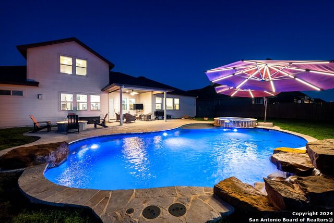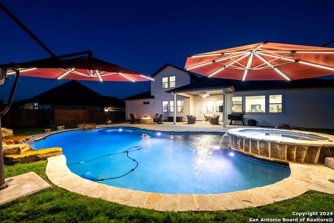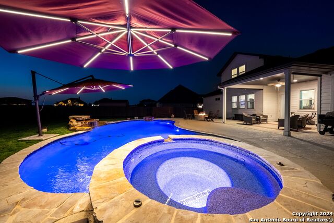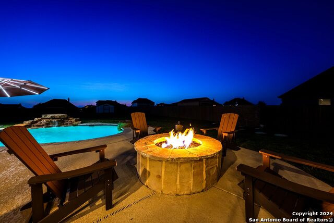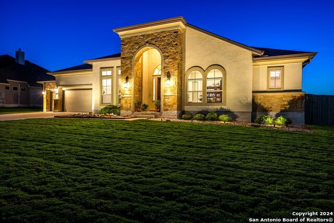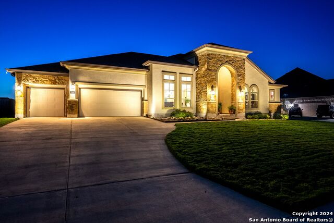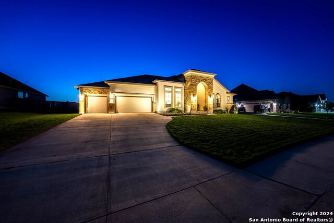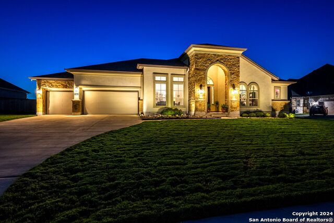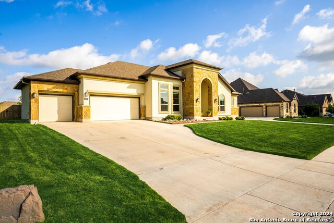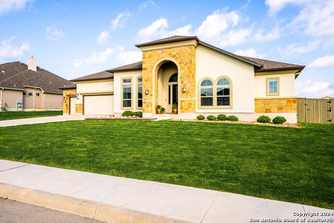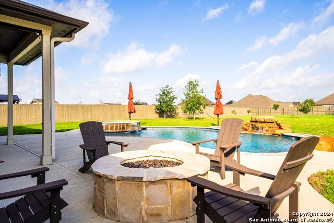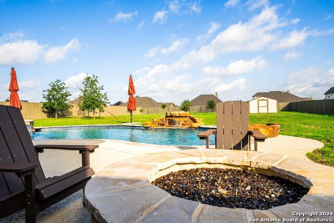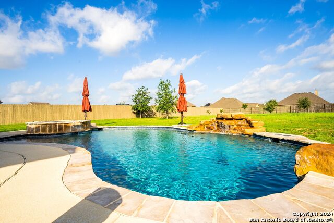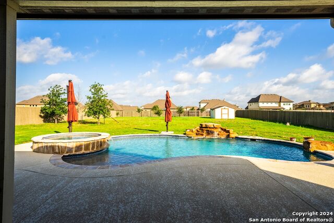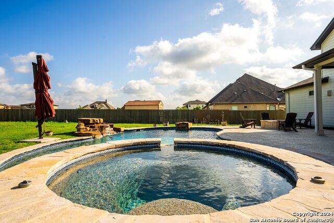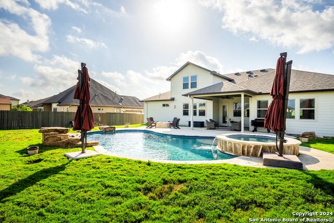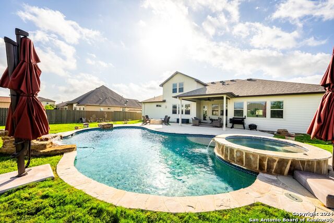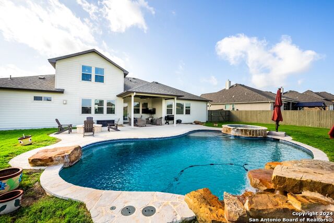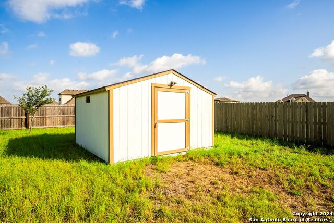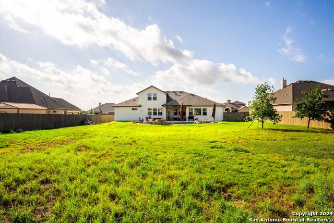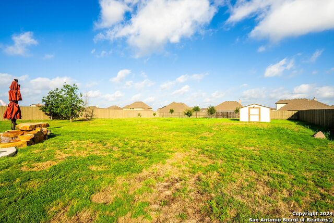6515 Tallow Way, Converse, TX 78109
Property Photos
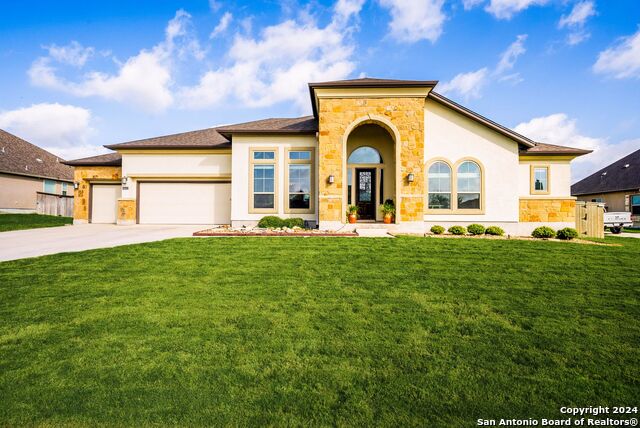
Would you like to sell your home before you purchase this one?
Priced at Only: $699,000
For more Information Call:
Address: 6515 Tallow Way, Converse, TX 78109
Property Location and Similar Properties
- MLS#: 1789208 ( Single Residential )
- Street Address: 6515 Tallow Way
- Viewed: 27
- Price: $699,000
- Price sqft: $212
- Waterfront: No
- Year Built: 2017
- Bldg sqft: 3290
- Bedrooms: 4
- Total Baths: 5
- Full Baths: 3
- 1/2 Baths: 2
- Garage / Parking Spaces: 3
- Days On Market: 80
- Additional Information
- County: BEXAR
- City: Converse
- Zipcode: 78109
- Subdivision: Chandler Crossing
- District: Judson
- Elementary School: COPPERFIELD ELE
- Middle School: Judson
- High School: Judson
- Provided by: Keller Williams City-View
- Contact: Angel Longanilla
- (210) 410-0998

- DMCA Notice
-
DescriptionStunning 1.5 Story Contemporary Home with Luxurious Pool and Spa! Welcome to your dream home! This exquisite 1.5 story contemporary residence features 4 bedrooms, 3 full baths, and 2 half baths, perfectly designed to provide comfort and luxury. The property includes a spacious 3 car garage, ensuring ample space for your vehicles and storage needs. The home features 10 13 ft ceilings, beautiful arches, and 20x20 tile floors throughout common area. Enjoy a formal dining room and a dedicated office space, perfect for work or study. The Gourmet Kitchen boasts 42" white glazed cabinets, an extensive granite island with pendant lighting, stainless steel Whirlpool appliances, and a 5 burner gas range.The open concept kitchen/family area features a cozy gas fireplace, perfect for gatherings. Bonus Room is pre wired for surround sound and includes a powder room, ideal for entertainment or as a media room. The home is adorned with oil rubbed bronze fixtures throughout. Welcome to your Outdoor Oasis, Enjoy a spectacular 23' x 33' pool, 3' 7.5' deep, complete with a spa, waterfall feature, and jumping rock by Keith Zars. Both the pool and spa are gas heated and come with an automatic freeze protection feature.The pool is maintained by Keith Zars' LifeStyle Protection Plan, which includes quarterly inspections and service. It is also cleaned and maintained weekly by Keith Zars. Perfect for cozy evenings, this gas fire pit adds to the backyard's charm. Both the pool features, spa, and fire pit are conveniently controlled via an app. Extended Covered Patio Ideal for outdoor dining and relaxation, complete with full irrigation and rain gutters. Additional Features upgraded by Sellers; the 12' x 12' Shed, Equipped with vents and upgraded treated floor decking, this shed provides ample storage space. Also the Privacy Fence, A 6' cedar privacy fence with 11' steel poles (5' in ground) offers both security and seclusion, and Electrical interlock at the side of the house allows for easy hookup to a generator. Enjoy your own Koi Pond, A serene koi pond stocked with koi and goldfish adds a touch of tranquility to your outdoor space. Convenient Access, Located near Randolph AFB and Forum shopping, ensuring easy access to essential services and entertainment. This home is a perfect blend of modern design and practical amenities, offering a luxurious lifestyle in a contemporary setting. Don't miss the opportunity to make this stunning property your own!
Payment Calculator
- Principal & Interest -
- Property Tax $
- Home Insurance $
- HOA Fees $
- Monthly -
Features
Building and Construction
- Builder Name: Texas Homes
- Construction: Pre-Owned
- Exterior Features: Stone/Rock, Stucco
- Floor: Carpeting, Ceramic Tile
- Foundation: Slab
- Kitchen Length: 12
- Roof: Composition
- Source Sqft: Appsl Dist
School Information
- Elementary School: COPPERFIELD ELE
- High School: Judson
- Middle School: Judson Middle School
- School District: Judson
Garage and Parking
- Garage Parking: Three Car Garage
Eco-Communities
- Energy Efficiency: Programmable Thermostat, Radiant Barrier, High Efficiency Water Heater, Ceiling Fans
- Green Certifications: HERS 0-85
- Green Features: Low Flow Commode, Rain/Freeze Sensors
- Water/Sewer: Water System, Sewer System, Septic, Aerobic Septic
Utilities
- Air Conditioning: One Central
- Fireplace: One, Living Room, Gas
- Heating Fuel: Electric
- Heating: Central
- Utility Supplier Elec: CPS
- Utility Supplier Water: SAWS
- Window Coverings: All Remain
Amenities
- Neighborhood Amenities: None
Finance and Tax Information
- Days On Market: 67
- Home Owners Association Fee: 242
- Home Owners Association Frequency: Annually
- Home Owners Association Mandatory: Mandatory
- Home Owners Association Name: SPECTRUM ASSOCIATION MANAGEMENT
- Total Tax: 13854.29
Other Features
- Contract: Exclusive Right To Sell
- Instdir: Head north on N Loop 1604 E toward N Graytown Rd Turn right onto N Graytown Rd Turn left onto Chandler Crossing Turn right onto Beeswax Hill, Home is on your left.
- Interior Features: Two Living Area, Separate Dining Room, Eat-In Kitchen, Two Eating Areas, Island Kitchen, Walk-In Pantry, Study/Library, Game Room, Utility Room Inside, High Ceilings, Open Floor Plan, High Speed Internet, All Bedrooms Downstairs, Laundry Main Level, Laundry Room, Walk in Closets
- Legal Desc Lot: 10
- Legal Description: NCB 16555 (GRAYTOWN SUB'D), BLOCK 2 LOT 10 2017-CREATED PER
- Miscellaneous: Virtual Tour
- Occupancy: Owner
- Ph To Show: 2102222227
- Possession: Closing/Funding
- Style: One Story
- Views: 27
Owner Information
- Owner Lrealreb: No
Nearby Subdivisions
Ackerman Gardens Unit-2
Ackerman Gardens Ut-2
Astoria Place
Autumn Run
Avenida
Bridgehaven
Caledonia
Caledonian
Camelot
Catalina
Chandler Crossing
Cimarron
Cimarron Country
Cimarron Landing
Cimarron Trail, Scheel Farms
Cimarron Trails
Converse Heights
Copperfield
Copperfield (common) / Copperf
Dover
Escondido
Escondido Creek
Escondido Meadows
Escondido Meadows Subd
Escondido North
Escondido/parc At
Fair Meadows
Glenloch Farms
Green Rd/abbott Rd West
Green Td/abbott Rd West
Hanover Cove
Hightop Ridge
Horizon Point
Horizon Point-premeir Plus
Horizon Pointe
Katzer Ranch
Kendall Brook
Kendall Brook Unit 1b
Knox Ridge
Lake Aire
Liberte
Loma Alta
Loma Alta Estates
Macarthur Park
Meadow Brook
Meadow Brook Jd
Meadow Ridge
Meadows Of Copperfield
Millers Point
Millican Grove
Miramar
Miramar Unit 1
Miramar Unit 3
Northampton
Notting Hill
Out/converse
Paloma
Paloma Subd
Paloma Unit 5a
Placid Park Area (jd)
Quail Ridge
Randolph Crossing
Randolph Valley
Rolling Creek
Rose Valley
Sage Meadows Ut-1
Santa Clara
Savannah Place Unit 1
Scheel Farms
Silverton Valley
Summerhill
The Fields Of Dover
The Landing At Kitty Hawk
The Meadows
The Wilder
Ventura
Ventura Heights
Vista Real
Willow View
Windfield
Windfield Unit1
Winterfell

- Jose Robledo, REALTOR ®
- Premier Realty Group
- I'll Help Get You There
- Mobile: 830.968.0220
- Mobile: 830.968.0220
- joe@mevida.net


