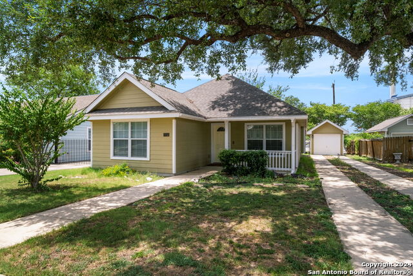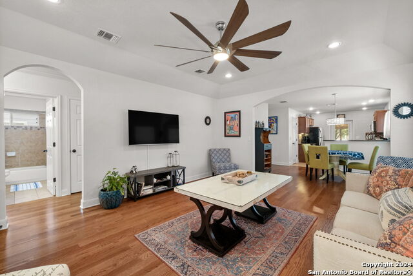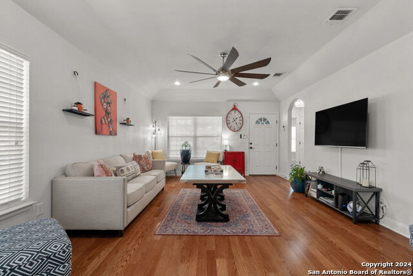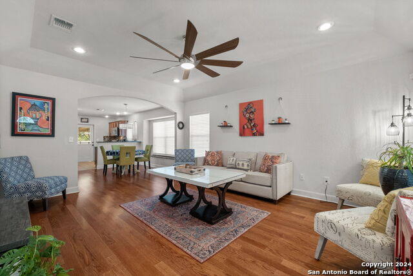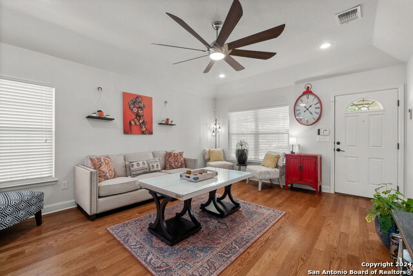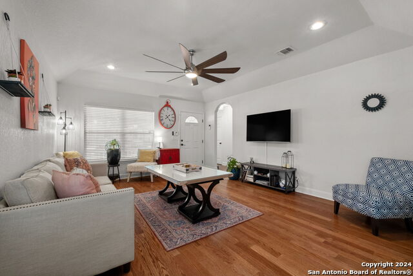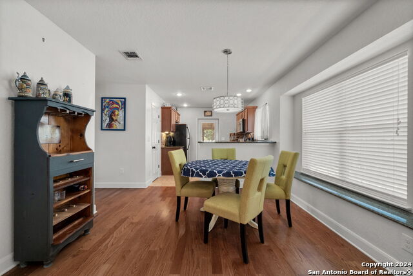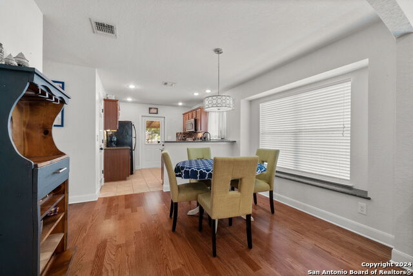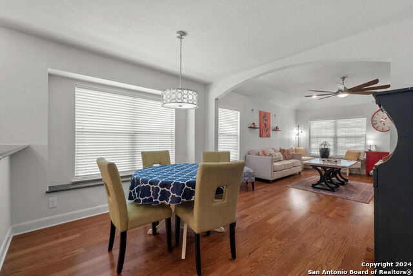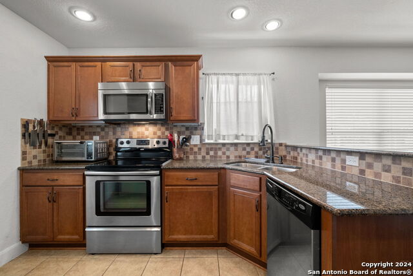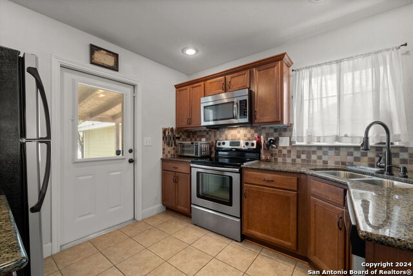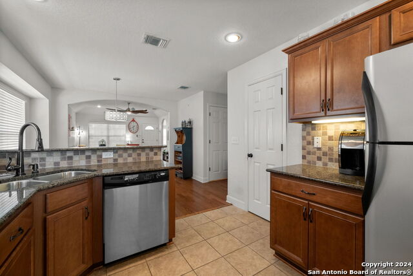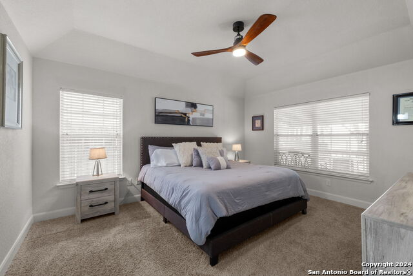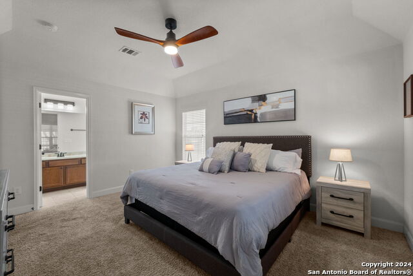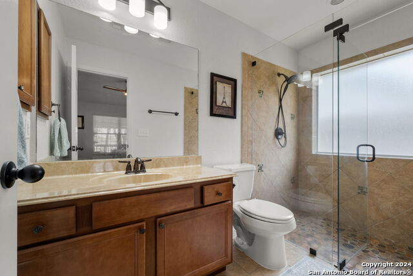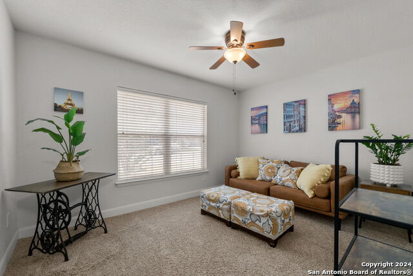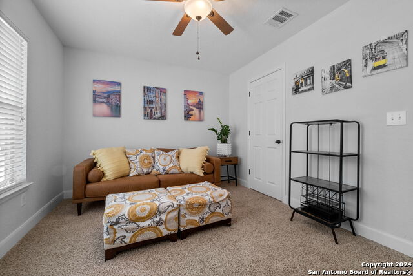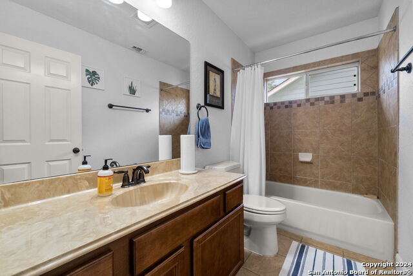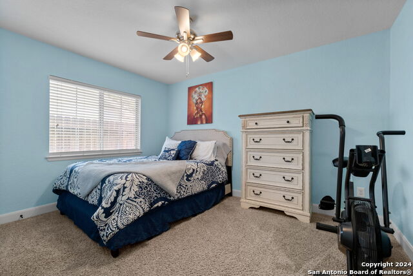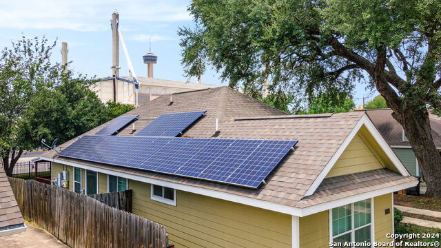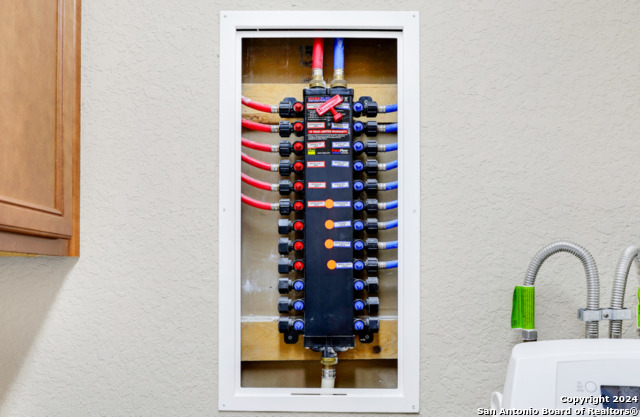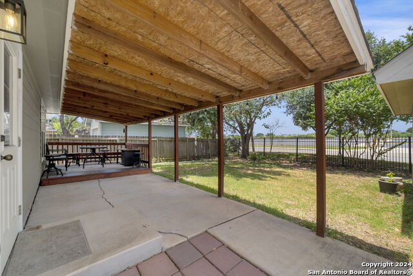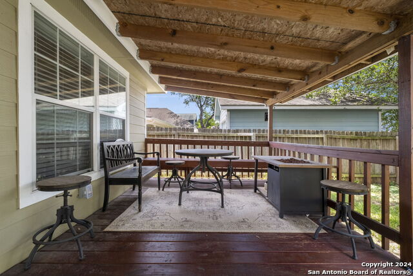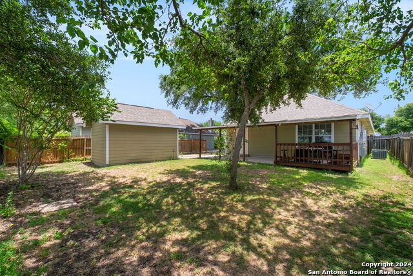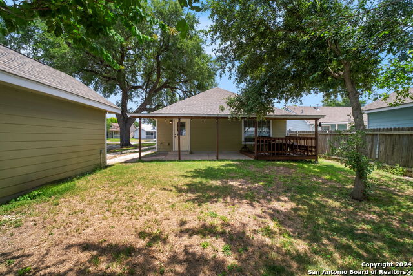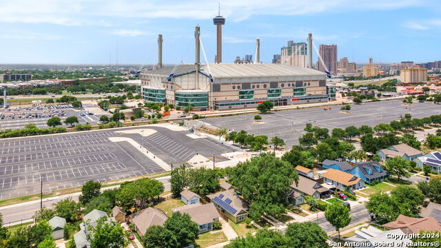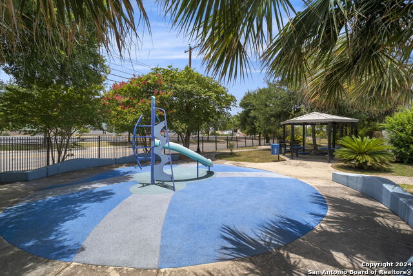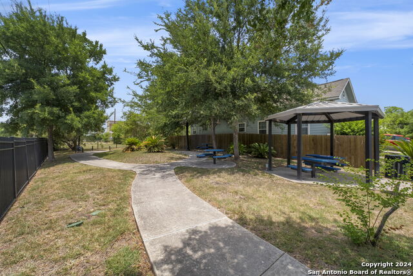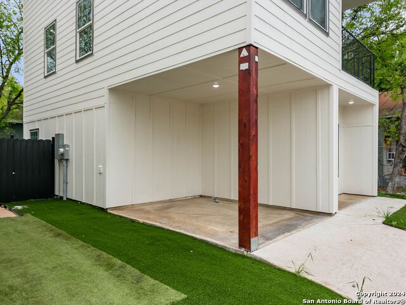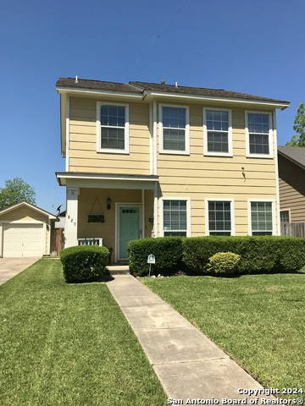519 Claude W Black, San Antonio, TX 78203
Property Photos
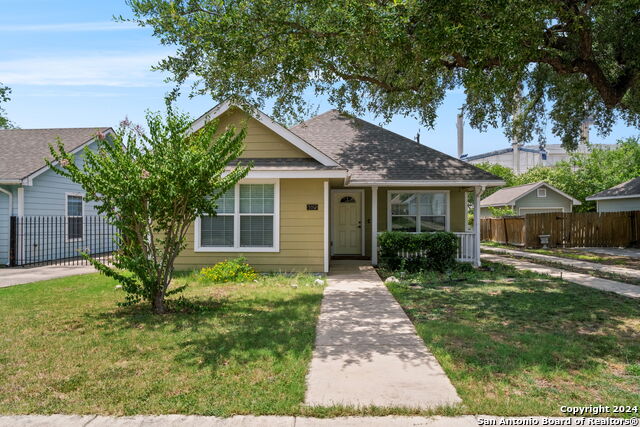
Would you like to sell your home before you purchase this one?
Priced at Only: $359,900
For more Information Call:
Address: 519 Claude W Black, San Antonio, TX 78203
Property Location and Similar Properties
- MLS#: 1789564 ( Single Residential )
- Street Address: 519 Claude W Black
- Viewed: 23
- Price: $359,900
- Price sqft: $289
- Waterfront: No
- Year Built: 2009
- Bldg sqft: 1246
- Bedrooms: 3
- Total Baths: 2
- Full Baths: 2
- Garage / Parking Spaces: 1
- Days On Market: 79
- Additional Information
- County: BEXAR
- City: San Antonio
- Zipcode: 78203
- Subdivision: Historic Gardens
- District: San Antonio I.S.D.
- Elementary School: Douglass
- Middle School: Poe
- High School: Brackenridge
- Provided by: Exquisite Properties, LLC
- Contact: Lauren Snider
- (210) 426-1744

- DMCA Notice
-
DescriptionMove in ready home with the added benefits of solar panels, a water softener, a Manabloc valve system, and no HOA! Embrace the downtown lifestyle with a fabulous location within walking distance to the Alamodome, Hemisfair Park, St. Paul Square, a community park, and the Riverwalk! The home features hardwood floors throughout the main living and dining areas. The kitchen is equipped with granite countertops, stainless steel appliances, and ample storage, including a walk in pantry. The split primary bedroom offers a walk in closet and an ensuite bath with a walk in shower. Two additional bedrooms and a full bath complete the living space. Enjoy the large covered patio with downtown views of the Tower of the Americas and separate garage! This home is perfect for those seeking comfort and convenience in the heart of the city!
Payment Calculator
- Principal & Interest -
- Property Tax $
- Home Insurance $
- HOA Fees $
- Monthly -
Features
Building and Construction
- Apprx Age: 15
- Builder Name: JRS CUSTOM HOMES
- Construction: Pre-Owned
- Exterior Features: Cement Fiber
- Floor: Carpeting, Ceramic Tile, Wood
- Foundation: Slab
- Kitchen Length: 10
- Other Structures: None
- Roof: Composition
- Source Sqft: Appsl Dist
Land Information
- Lot Description: City View, Level
- Lot Improvements: Street Paved, Curbs, Sidewalks, City Street, Interstate Hwy - 1 Mile or less
School Information
- Elementary School: Douglass
- High School: Brackenridge
- Middle School: Poe
- School District: San Antonio I.S.D.
Garage and Parking
- Garage Parking: One Car Garage, Detached
Eco-Communities
- Energy Efficiency: Programmable Thermostat, Double Pane Windows, Ceiling Fans
- Green Features: Solar Panels
- Water/Sewer: Water System, Sewer System, City
Utilities
- Air Conditioning: One Central
- Fireplace: Not Applicable
- Heating Fuel: Electric
- Heating: Central
- Recent Rehab: No
- Utility Supplier Elec: CPS
- Utility Supplier Sewer: SAWS
- Utility Supplier Water: SAWS
- Window Coverings: Some Remain
Amenities
- Neighborhood Amenities: Park/Playground
Finance and Tax Information
- Days On Market: 102
- Home Faces: East
- Home Owners Association Mandatory: None
- Total Tax: 8710
Rental Information
- Currently Being Leased: No
Other Features
- Accessibility: Doors-Swing-In, Doors w/Lever Handles, Near Bus Line, No Stairs, First Floor Bath, Full Bath/Bed on 1st Flr, First Floor Bedroom, Stall Shower
- Block: 27
- Contract: Exclusive Right To Sell
- Instdir: I-37 S Take exit 140B toward Cesar E Chavez Blvd/Alamodome onto S Bowie St.; Turn left onto E Cesar E Chavez Blvd.; Continue on Iowa St.; Turn left onto S Mesquite St.; Turn left onto Nevada St. ; Turn right onto Claude W Black.
- Interior Features: One Living Area, Liv/Din Combo, Walk-In Pantry, Utility Room Inside, Secondary Bedroom Down, 1st Floor Lvl/No Steps, High Ceilings, Open Floor Plan, High Speed Internet, All Bedrooms Downstairs, Laundry Main Level, Laundry Room, Walk in Closets
- Legal Desc Lot: 24
- Legal Description: NCB 623 BLK 27 LOT 24 "HISTORIC GARDENS PHASE III" PLAT 9565
- Miscellaneous: Virtual Tour
- Occupancy: Owner
- Ph To Show: (210) 222-2227
- Possession: Closing/Funding
- Style: One Story
- Views: 23
Owner Information
- Owner Lrealreb: No
Similar Properties

- Jose Robledo, REALTOR ®
- Premier Realty Group
- I'll Help Get You There
- Mobile: 830.968.0220
- Mobile: 830.968.0220
- joe@mevida.net


