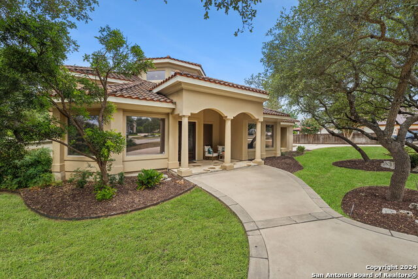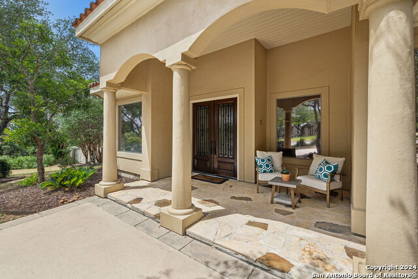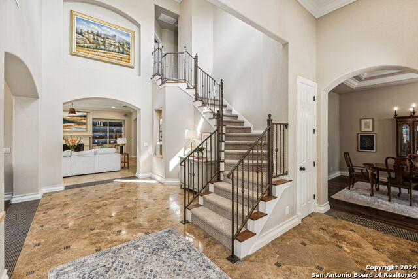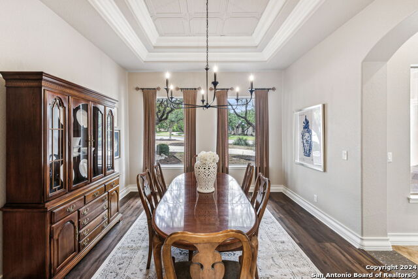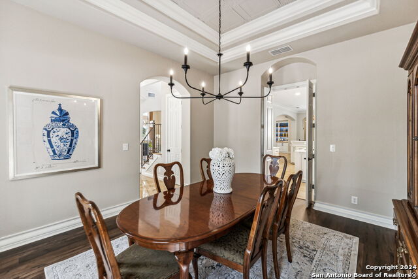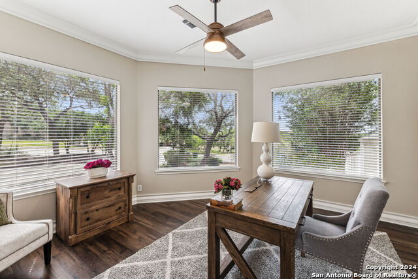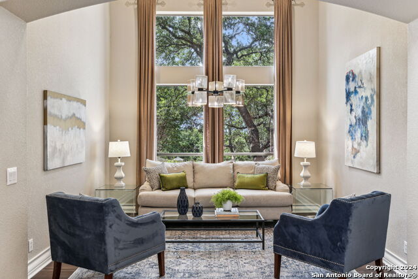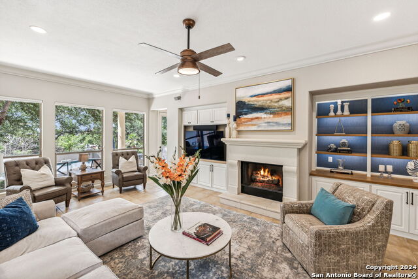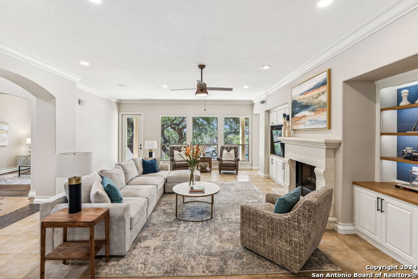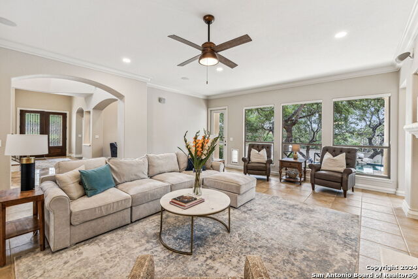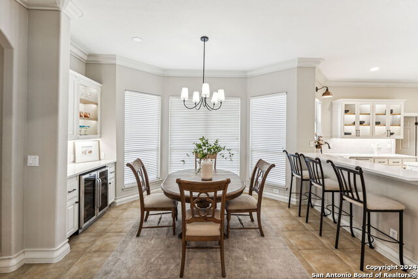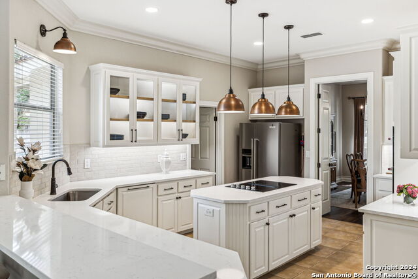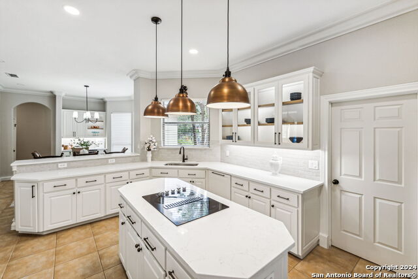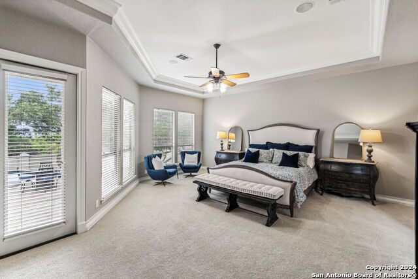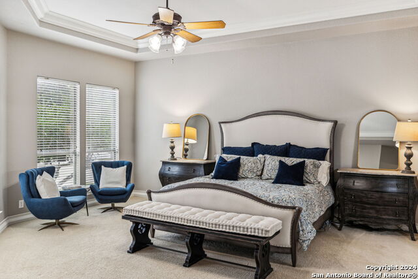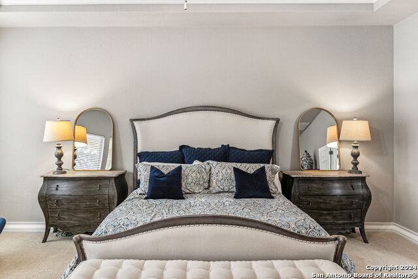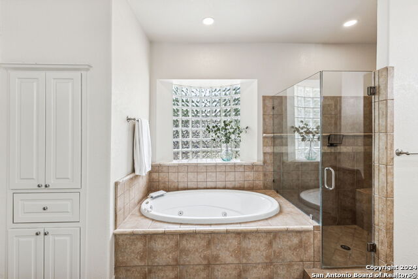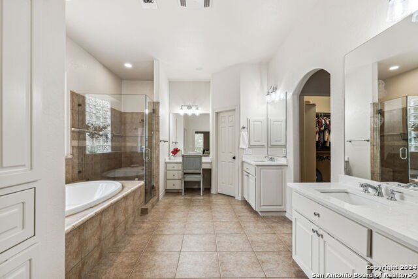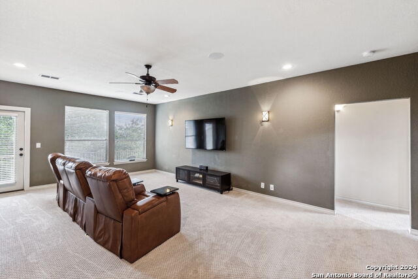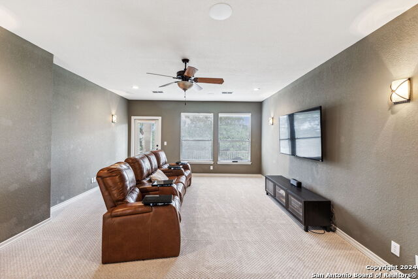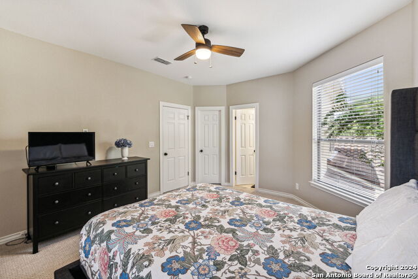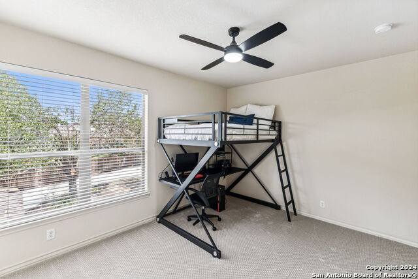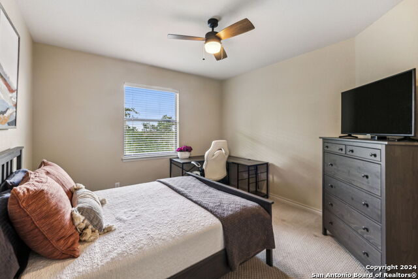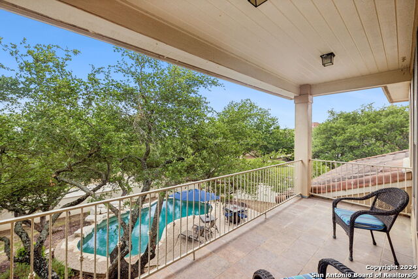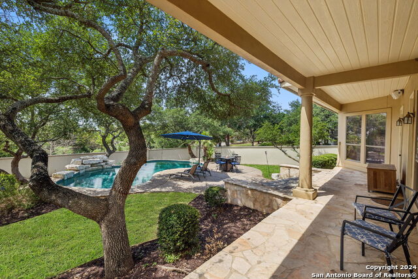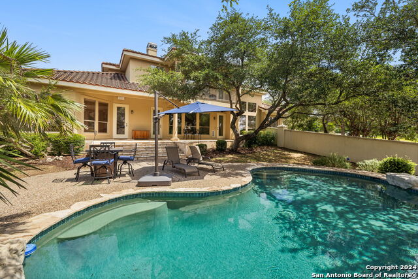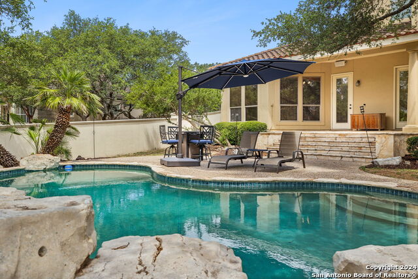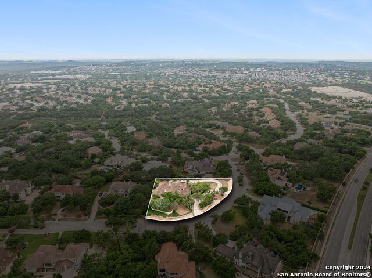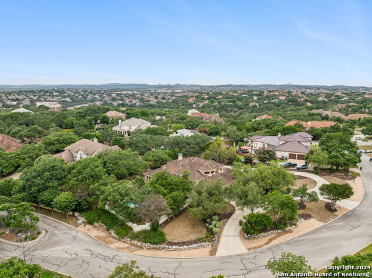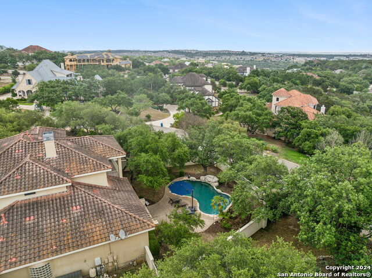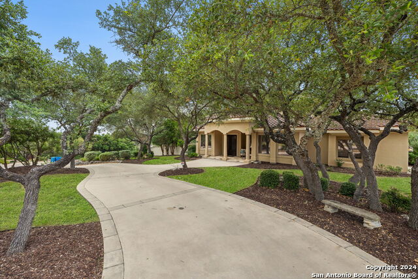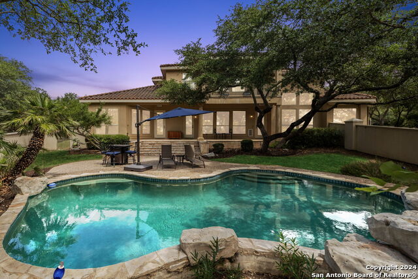4 Champion Trail, San Antonio, TX 78258
Property Photos
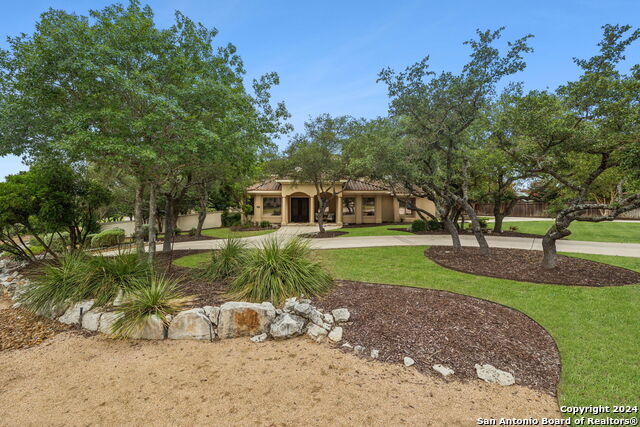
Would you like to sell your home before you purchase this one?
Priced at Only: $1,000,000
For more Information Call:
Address: 4 Champion Trail, San Antonio, TX 78258
Property Location and Similar Properties
Reduced
- MLS#: 1789608 ( Single Residential )
- Street Address: 4 Champion Trail
- Viewed: 34
- Price: $1,000,000
- Price sqft: $196
- Waterfront: No
- Year Built: 1999
- Bldg sqft: 5106
- Bedrooms: 4
- Total Baths: 4
- Full Baths: 3
- 1/2 Baths: 1
- Garage / Parking Spaces: 3
- Days On Market: 79
- Additional Information
- County: BEXAR
- City: San Antonio
- Zipcode: 78258
- Subdivision: Champions Ridge
- District: North East I.S.D
- Elementary School: Canyon Ridge Elem
- Middle School: Barbara Bush
- High School: Ronald Reagan
- Provided by: Phyllis Browning Company
- Contact: Andrea Wollenzin
- (210) 408-2500

- DMCA Notice
-
DescriptionSet on a generous 0.73 acre lot with lush landscaping and mature trees, this former Mann custom model home features a Spanish Revival style with graceful arched doorways, oversized windows, and an inviting covered porch supported by stately columns overlooking the beautifully maintained grounds. Grand and open interiors feature high ceilings and expansive windows showcasing architectural details like intricate moldings, archways and luxury fixtures throughout The home combines top tier aesthetics with an array of inviting spaces, featuring a grand two story foyer with beautiful wrought iron railings, formal and informal dining areas, a private study, formal and informal living areas, an immaculate chef's kitchen, a versatile bonus room with a private balcony, and a stunning outdoor area with a serene pool, offering a seamless blend of luxury and comfort.
Payment Calculator
- Principal & Interest -
- Property Tax $
- Home Insurance $
- HOA Fees $
- Monthly -
Features
Building and Construction
- Apprx Age: 25
- Builder Name: unknown
- Construction: Pre-Owned
- Exterior Features: Stucco
- Floor: Carpeting, Ceramic Tile
- Foundation: Slab
- Kitchen Length: 19
- Roof: Tile
- Source Sqft: Appsl Dist
School Information
- Elementary School: Canyon Ridge Elem
- High School: Ronald Reagan
- Middle School: Barbara Bush
- School District: North East I.S.D
Garage and Parking
- Garage Parking: Three Car Garage, Attached, Side Entry
Eco-Communities
- Water/Sewer: Sewer System
Utilities
- Air Conditioning: Three+ Central
- Fireplace: Family Room, Gas Logs Included, Wood Burning, Gas, Gas Starter
- Heating Fuel: Natural Gas
- Heating: Central, 3+ Units
- Window Coverings: All Remain
Amenities
- Neighborhood Amenities: Controlled Access, Tennis, Guarded Access
Finance and Tax Information
- Days On Market: 76
- Home Owners Association Fee 2: 116
- Home Owners Association Fee: 503
- Home Owners Association Frequency: Quarterly
- Home Owners Association Mandatory: Mandatory
- Home Owners Association Name: CHAMPIONS RIDGE HOA
- Home Owners Association Name2: STONE OAK POA
- Home Owners Association Payment Frequency 2: Annually
- Total Tax: 22093.48
Other Features
- Contract: Exclusive Right To Sell
- Instdir: Stone Oak Prkwy, N Canyon Golf Rd., Left on Champion Bluff, Left on Champion Way, Left on Champion Trail, Home on Right.
- Interior Features: Three Living Area, Separate Dining Room, Eat-In Kitchen, Two Eating Areas, Island Kitchen, Breakfast Bar, Walk-In Pantry, Study/Library, Game Room, Utility Room Inside, 1st Floor Lvl/No Steps, High Ceilings, Open Floor Plan, Pull Down Storage, Cable TV Available, High Speed Internet, Laundry Main Level, Walk in Closets, Attic - Pull Down Stairs
- Legal Description: Ncb 19217 Blk 4 Lot 1 Champions Ridge Subd Ut-1
- Occupancy: Owner
- Ph To Show: 2102222227
- Possession: Closing/Funding
- Style: Two Story, Mediterranean
- Views: 34
Owner Information
- Owner Lrealreb: No
Nearby Subdivisions
Arrowhead
Big Springs
Big Springs In The H
Big Springs On The G
Canyon Rim
Canyon View
Champion Springs
Champions Ridge
Coronado - Bexar County
Crescent Oaks
Crescent Ridge
Estates At Champions Run
Fairway Bridge
Fairways Of Sonterra
Glen At Stone Oak T
Greystone
Hidden Canyon - Bexar County
Hills Of Stone Oak
Iron Mountain Ranch
Knights Cross
La Cierra At Sonterra
Las Lomas
Legend Oaks
Meadows Of Sonterra
Mesa Verde
Mesas At Canyon Springs
Mount Arrowhead
Mountain Lodge
Oaks At Sonterra
Peak At Promontory
Promontory Pointe
Remington Heights
Rogers Ranch
Rogers Ranch Ne
Saddle Mountain
Sonterra
Sonterra The Midlands
Sonterra/estates, Sonterra
Sonterra/greensview
Sonterra/the Highlands
Stone Canyon
Stone Mountain
Stone Oak
Stone Oak Meadows
Stone Valley
Sundance
The Hills At Sonterra
The Oaklands
The Pinnacle
The Renaissance
The Ridge At Stoneoak
The Summit 2
The Summit At Stone Oak
The Villages At Stone Oak
The Vineyard
The Vistas Of Sonterra
The Waters Of Sonterra
Tuscany Hills
Village In The Hills
Woods At Sonterra

- Jose Robledo, REALTOR ®
- Premier Realty Group
- I'll Help Get You There
- Mobile: 830.968.0220
- Mobile: 830.968.0220
- joe@mevida.net


