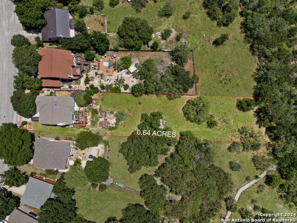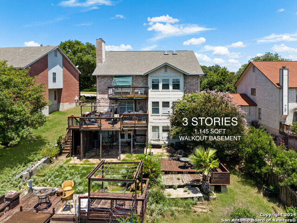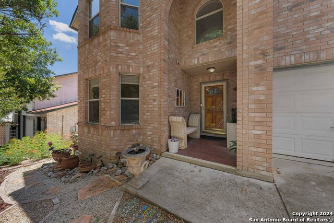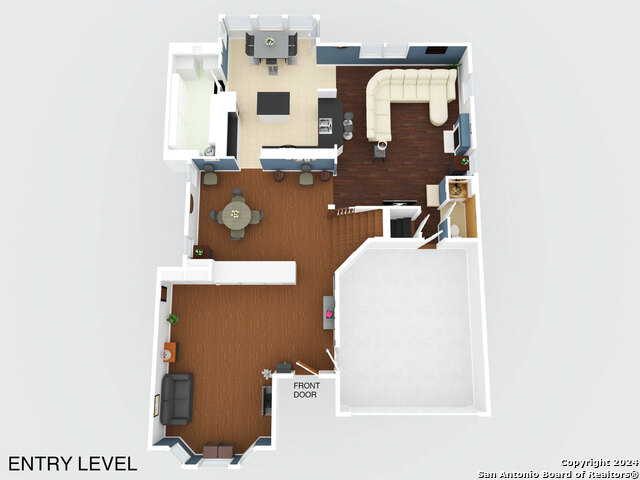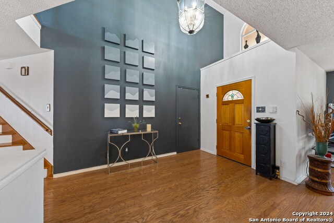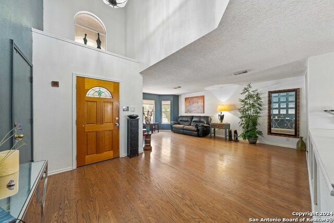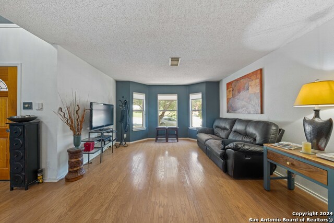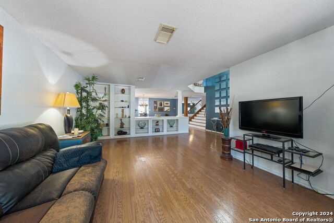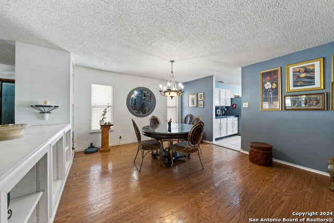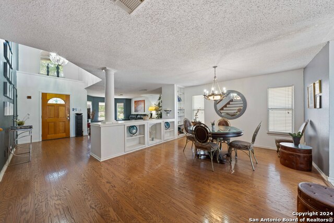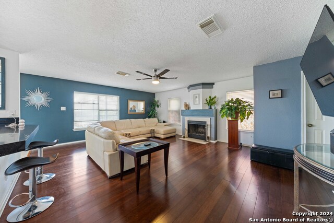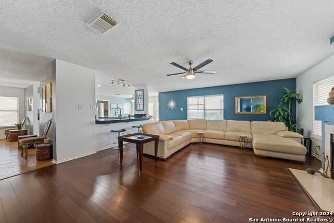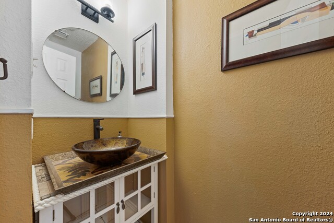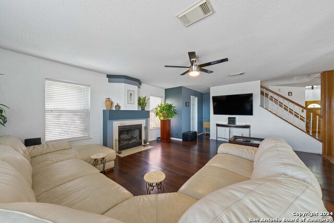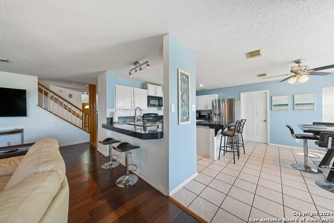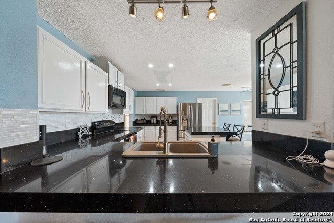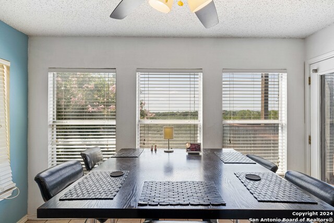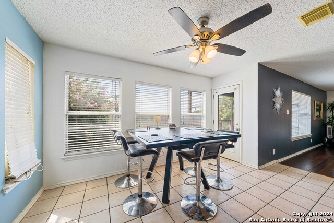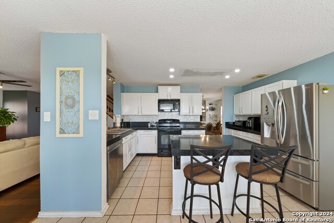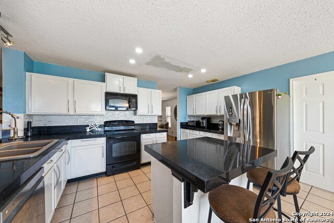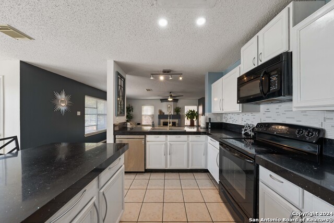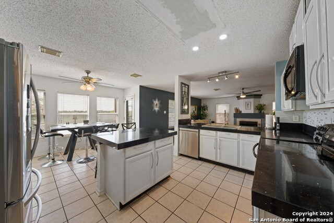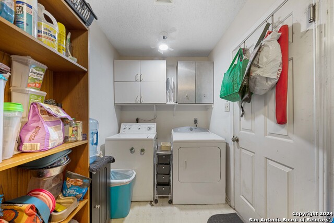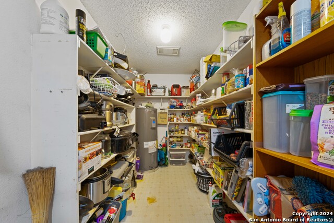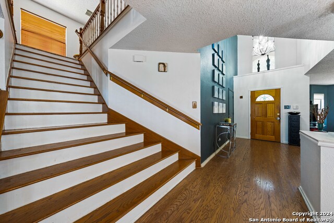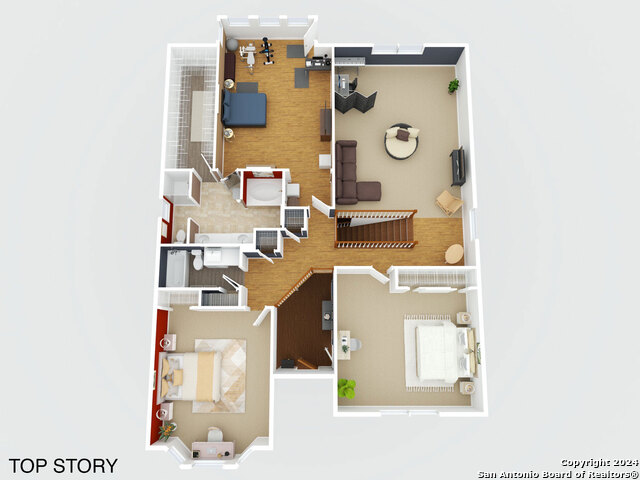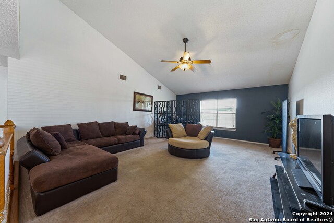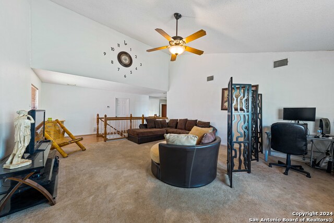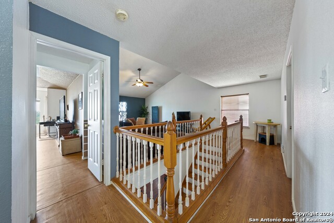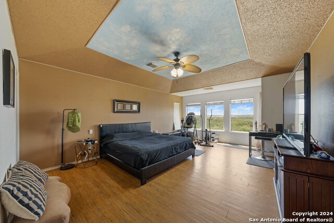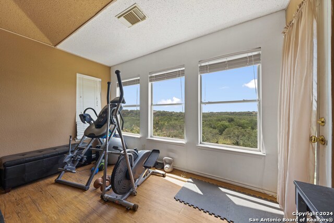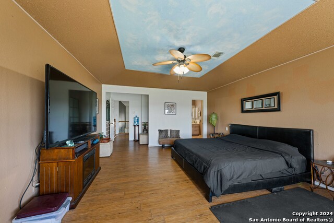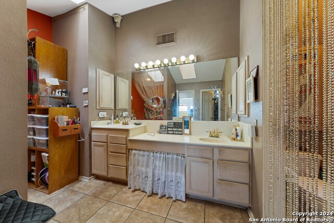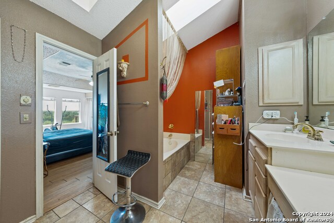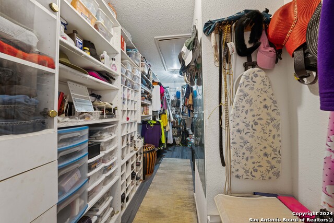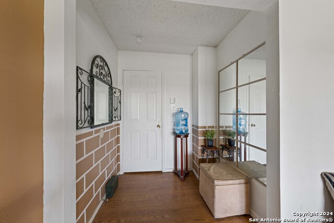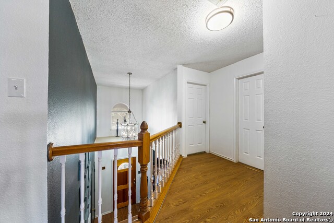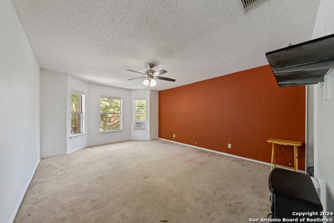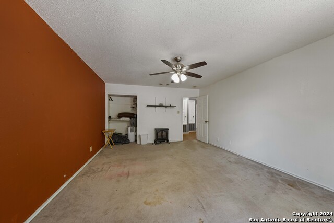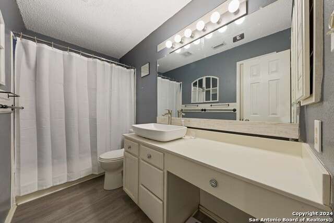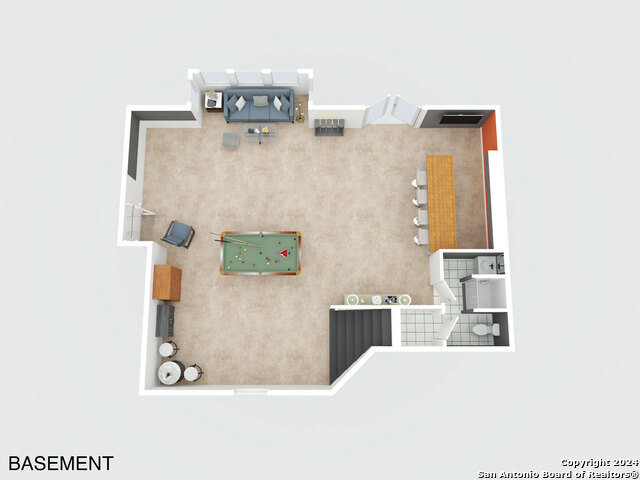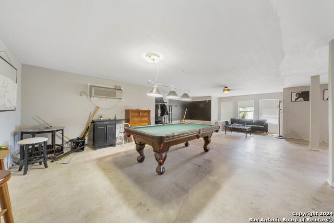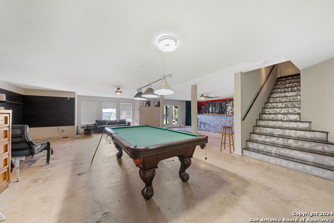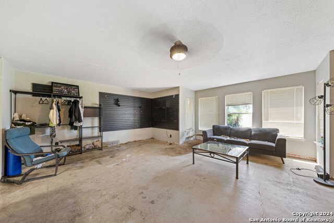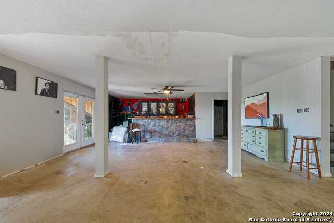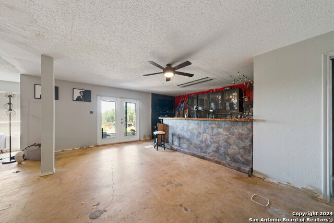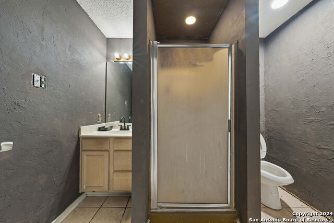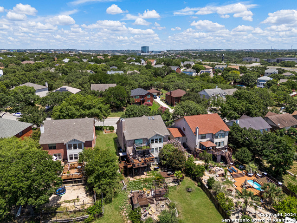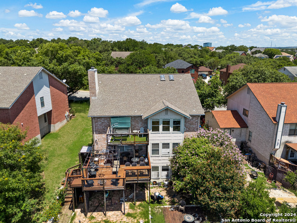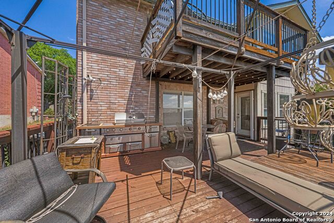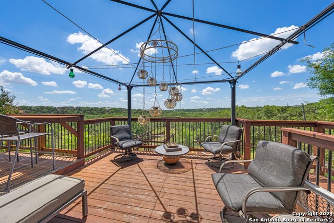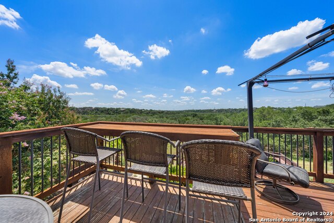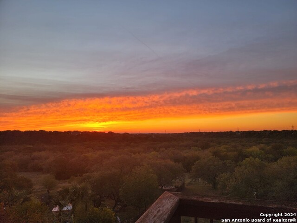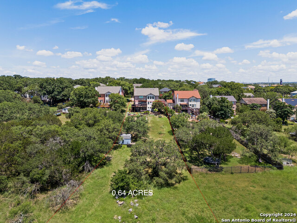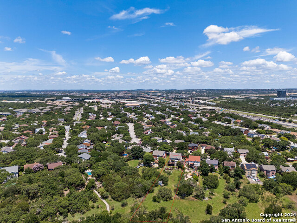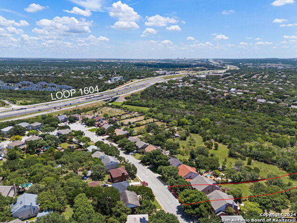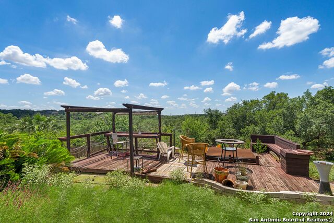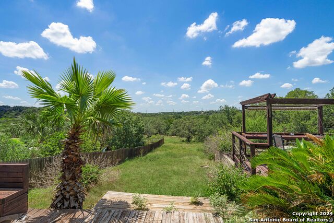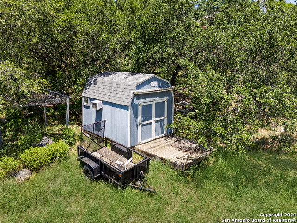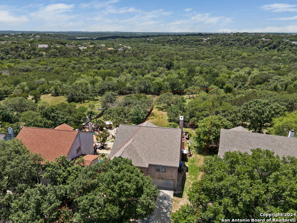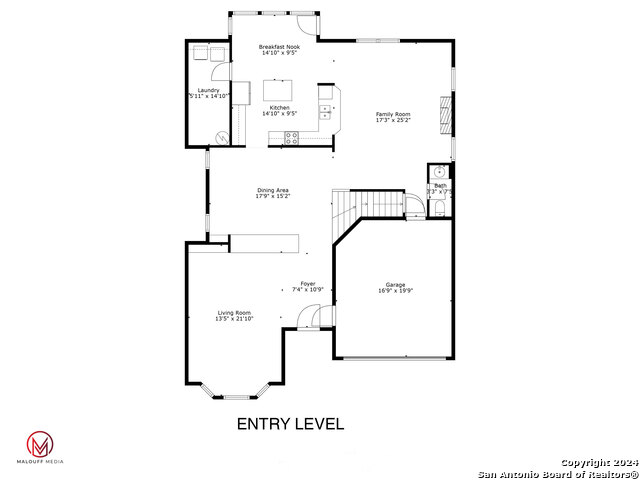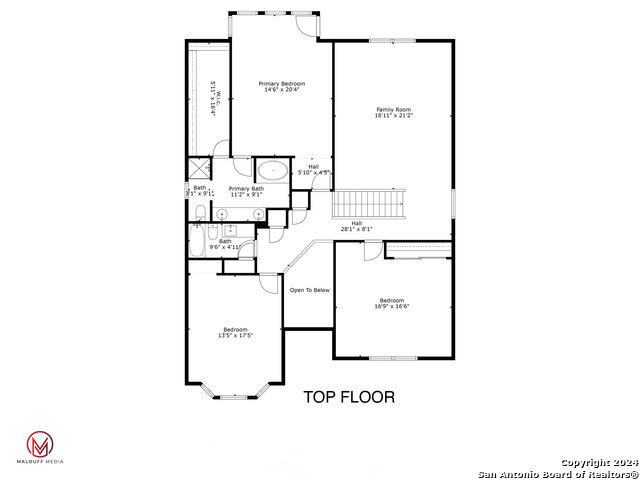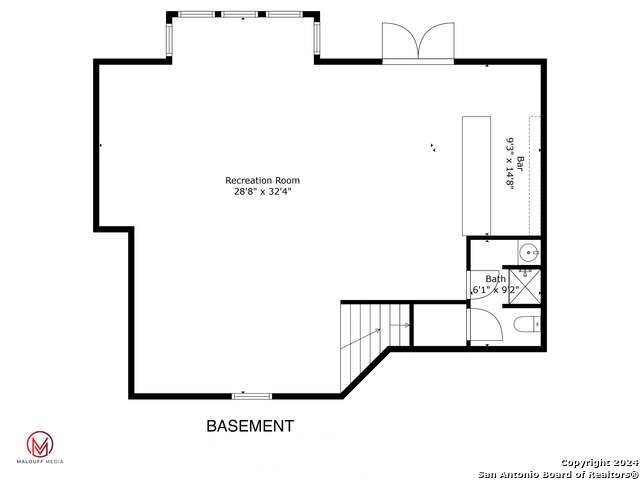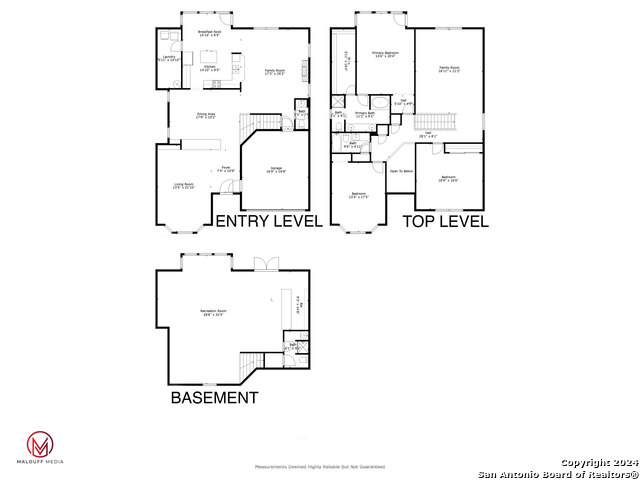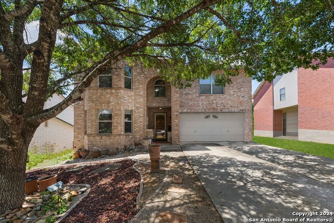2430 Karat Dr, San Antonio, TX 78232
Property Photos
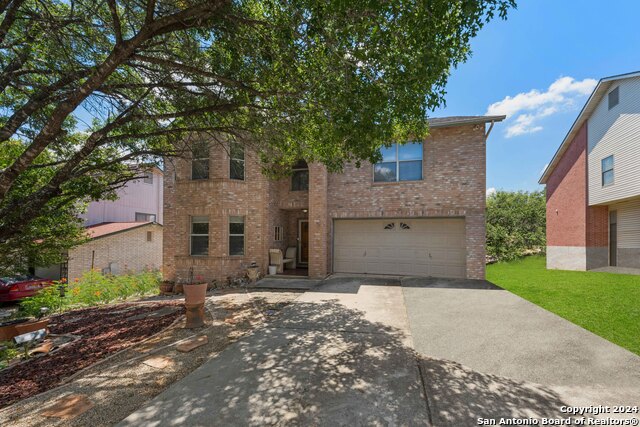
Would you like to sell your home before you purchase this one?
Priced at Only: $414,990
For more Information Call:
Address: 2430 Karat Dr, San Antonio, TX 78232
Property Location and Similar Properties
- MLS#: 1789717 ( Single Residential )
- Street Address: 2430 Karat Dr
- Viewed: 8
- Price: $414,990
- Price sqft: $91
- Waterfront: No
- Year Built: 1994
- Bldg sqft: 4556
- Bedrooms: 3
- Total Baths: 4
- Full Baths: 3
- 1/2 Baths: 1
- Garage / Parking Spaces: 1
- Days On Market: 130
- Additional Information
- County: BEXAR
- City: San Antonio
- Zipcode: 78232
- Subdivision: Gold Canyon
- District: North East I.S.D
- Elementary School: Thousand Oaks
- Middle School: Bradley
- High School: Macarthur
- Provided by: Keller Williams Heritage
- Contact: Scott Malouff
- (210) 365-6192

- DMCA Notice
-
Description3 STORY HOME, 0.64 ACRE LOT BACKED UP TO MILES OF GREENBELT! Step inside this 3 story house on a huge 0.64 acre lot, featuring a 1,145 SQFT walk out basement with a full bathroom. Backed up to Mud Creek Park, it overlooks more than a mile of uninterrupted greenbelt views that will never be built on. The home includes three living areas, a spacious island kitchen with lovely views of the, and a 2 story atrium entrance. The master suite faces east, offering gorgeous sunrise views over the canyon, and includes a California closet, skylit bath, and a private balcony deck. Oversized bedrooms and wide neighborhood streets add to the appeal of this one of a kind home. If you are looking for a centrally located home on a huge lot with breathtaking views, this is it! Don't miss out on this amazing opportunity! FYI Tax assessed value is low only because seller had the basement not considered in the SQFT.
Payment Calculator
- Principal & Interest -
- Property Tax $
- Home Insurance $
- HOA Fees $
- Monthly -
Features
Building and Construction
- Apprx Age: 30
- Builder Name: UNKNOWN
- Construction: Pre-Owned
- Exterior Features: Brick, 4 Sides Masonry
- Floor: Carpeting, Saltillo Tile, Wood
- Foundation: Slab, Basement
- Kitchen Length: 15
- Other Structures: Shed(s)
- Roof: Composition
- Source Sqft: Bldr Plans
Land Information
- Lot Description: On Greenbelt, 1/2-1 Acre
- Lot Dimensions: 377 x 72
- Lot Improvements: Street Paved, Curbs, Sidewalks, Streetlights, City Street
School Information
- Elementary School: Thousand Oaks
- High School: Macarthur
- Middle School: Bradley
- School District: North East I.S.D
Garage and Parking
- Garage Parking: Attached
Eco-Communities
- Water/Sewer: Water System, Sewer System
Utilities
- Air Conditioning: Two Central
- Fireplace: Not Applicable
- Heating Fuel: Electric
- Heating: Central
- Num Of Stories: 3+
- Utility Supplier Elec: CPS
- Utility Supplier Gas: NA
- Utility Supplier Water: SAWS
- Window Coverings: All Remain
Amenities
- Neighborhood Amenities: None
Finance and Tax Information
- Days On Market: 115
- Home Faces: West
- Home Owners Association Fee: 183
- Home Owners Association Frequency: Annually
- Home Owners Association Mandatory: Mandatory
- Home Owners Association Name: GOLD CANYON ASSOCIATION
- Total Tax: 6562.72
Other Features
- Contract: Exclusive Right To Sell
- Instdir: Follow Gold Canyon to Karat Dr
- Interior Features: Three Living Area, Separate Dining Room, Eat-In Kitchen, Two Eating Areas, Island Kitchen, Walk-In Pantry, Atrium, Game Room, Utility Room Inside, All Bedrooms Upstairs, High Ceilings, Open Floor Plan, Maid's Quarters, Pull Down Storage, Skylights, Cable TV Available, High Speed Internet, Laundry Main Level, Laundry Room, Unfinished Basement, Attic - Pull Down Stairs
- Legal Desc Lot: LOT 4
- Legal Description: NCB 17471 BLK 1 LOT 45 (CANYON OAKS UT-1)
- Occupancy: Owner
- Ph To Show: 210 222 2227
- Possession: Closing/Funding
- Style: 3 or More, Contemporary
Owner Information
- Owner Lrealreb: No
Nearby Subdivisions
Barclay Estates
Brook Hollow
Canyon Oaks
Canyon Oaks Estates
Canyon Parke
Canyon Parke Ut-1
Canyon View
Courtyards The
Garden Oaks
Gold Canyon
Grayson Park
Heritage Oaks
Heritage Park
Heritage Park Estate
Heritage Park Estates
Hidden Forest
Hollow Oaks
Hollow Oaks Ne
Hollywood Park
Kentwood Manor
Mission Ridge
Oak Hollow Estates
Oak Hollow Park
Oak Hollow/the Gardens
Oakhaven Heights
Pallatium Villas
Pebble Forest
Pebble Forest Unit 4
San Pedro Hills
Santa Fe
Scattered Oaks
Tanglewood Oaks - Bexar
The Enclave
The Gardens Of Canyo
Thousand Oaks
Turkey Creek

- Jose Robledo, REALTOR ®
- Premier Realty Group
- I'll Help Get You There
- Mobile: 830.968.0220
- Mobile: 830.968.0220
- joe@mevida.net


