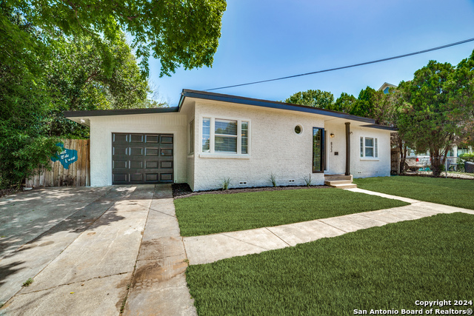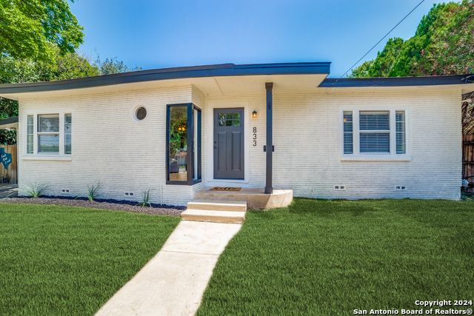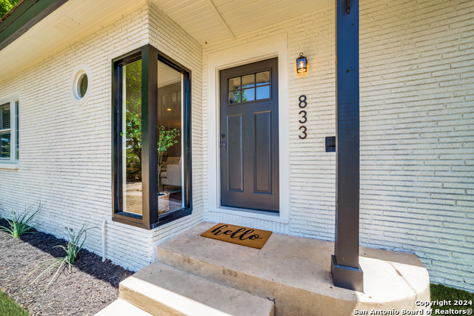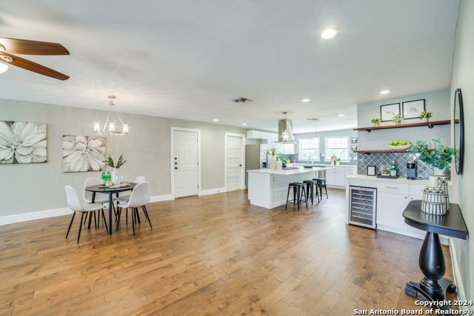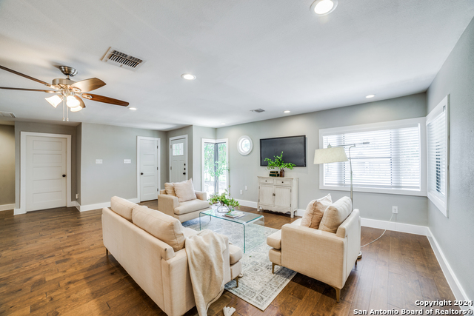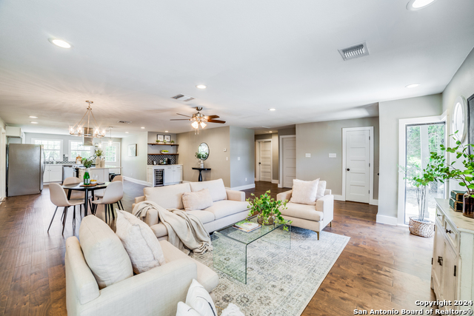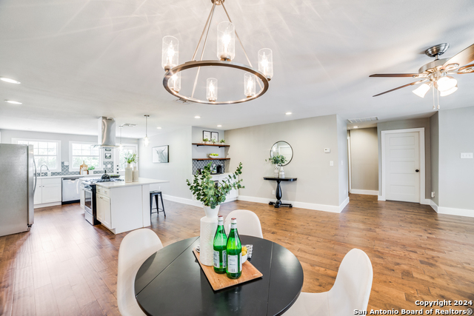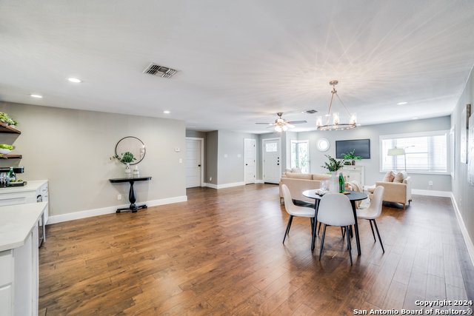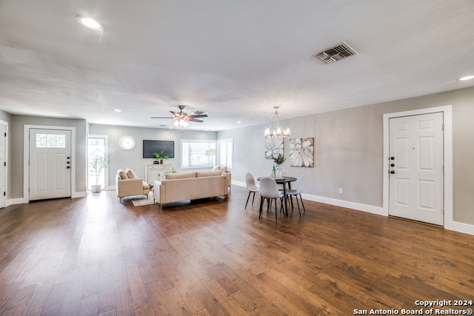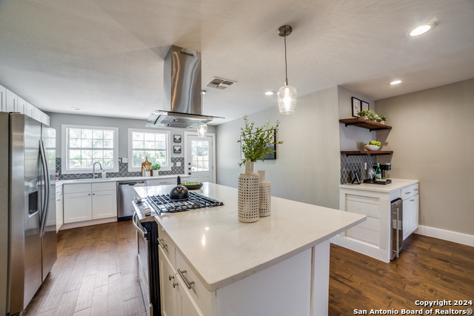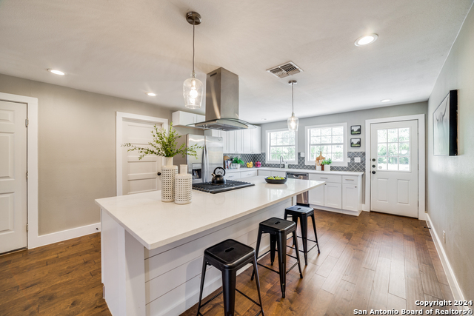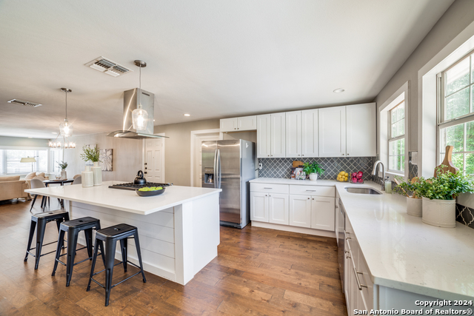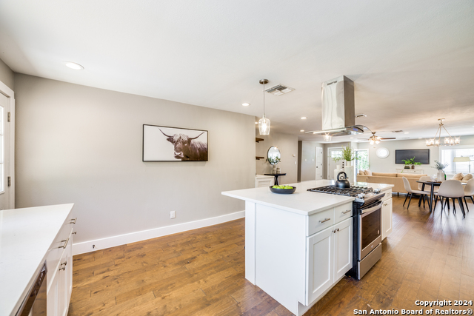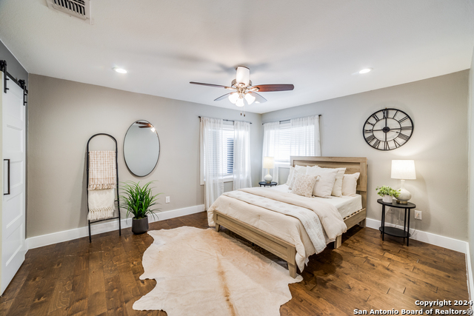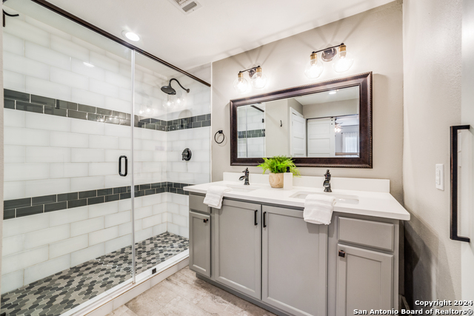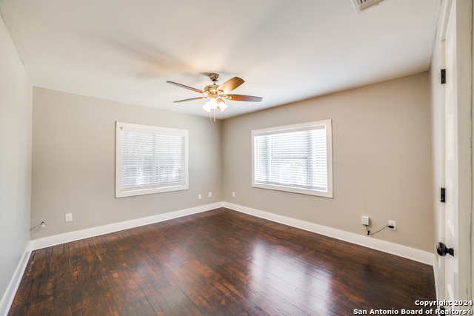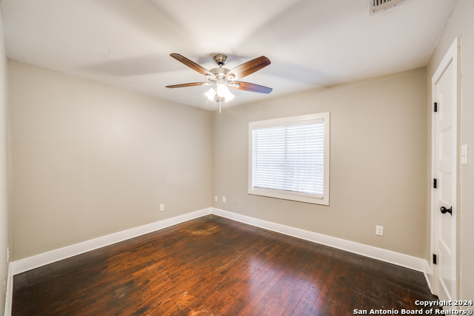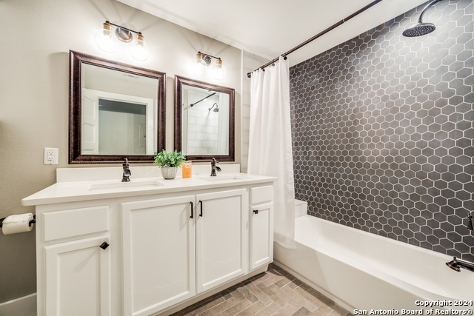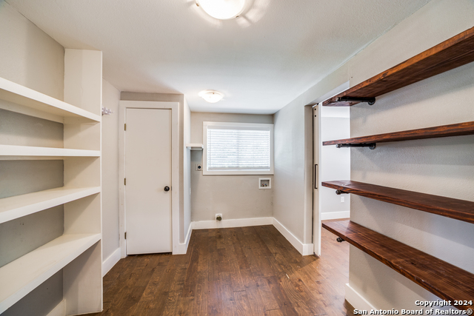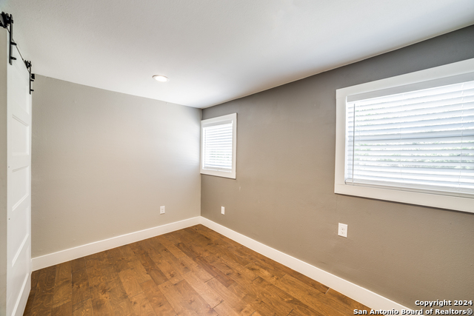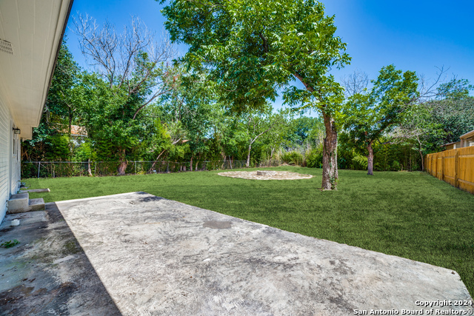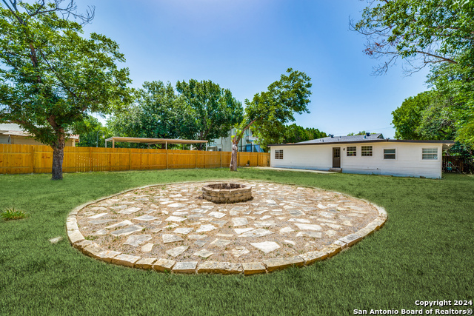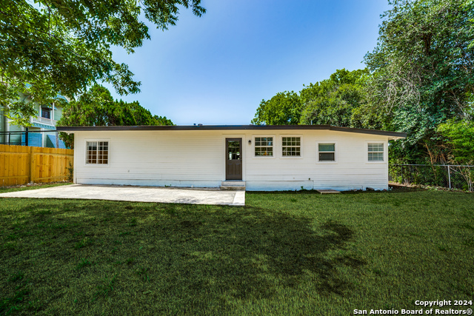833 Dakota St, San Antonio, TX 78203
Property Photos
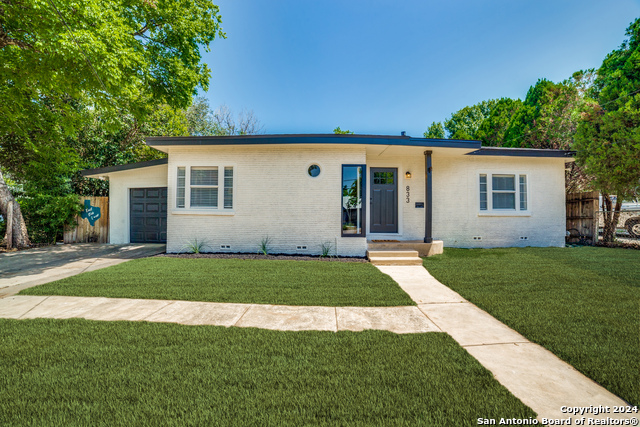
Would you like to sell your home before you purchase this one?
Priced at Only: $349,900
For more Information Call:
Address: 833 Dakota St, San Antonio, TX 78203
Property Location and Similar Properties
- MLS#: 1790453 ( Single Residential )
- Street Address: 833 Dakota St
- Viewed: 22
- Price: $349,900
- Price sqft: $184
- Waterfront: No
- Year Built: 1950
- Bldg sqft: 1898
- Bedrooms: 3
- Total Baths: 2
- Full Baths: 2
- Garage / Parking Spaces: 1
- Days On Market: 76
- Additional Information
- County: BEXAR
- City: San Antonio
- Zipcode: 78203
- Subdivision: Historic Gardens
- District: San Antonio I.S.D.
- Elementary School: Douglass
- Middle School: Poe
- High School: Brackenridge
- Provided by: Pride Realty Group
- Contact: Justin Abt
- (210) 316-1194

- DMCA Notice
-
DescriptionWelcome to your dream home nestled in the heart of downtown San Antonio, offering the perfect blend of comfort, convenience, and character. This 3 bedroom, 2 bath home boasts a spacious open floorplan, complete with a large kitchen island, an inviting office space, and attached one car garage. Situated within minutes of downtown, enjoy easy access to shops, gourmet dining, entertainment venues, and historical landmarks. The exterior of the home has been completely repainted and sits on .31 acres which is a rare find in the area. Escape to your private backyard retreat, where a sprawling yard surrounds a huge sitting area and firepit, perfect for year round entertaining and relaxing under the night sky. Schedule your showing today and seize the chance to make this exceptional property your own!
Payment Calculator
- Principal & Interest -
- Property Tax $
- Home Insurance $
- HOA Fees $
- Monthly -
Features
Building and Construction
- Apprx Age: 74
- Builder Name: UNKNOWN
- Construction: Pre-Owned
- Exterior Features: Brick
- Floor: Ceramic Tile, Wood
- Foundation: Slab
- Kitchen Length: 14
- Roof: Composition
- Source Sqft: Appsl Dist
School Information
- Elementary School: Douglass
- High School: Brackenridge
- Middle School: Poe
- School District: San Antonio I.S.D.
Garage and Parking
- Garage Parking: One Car Garage
Eco-Communities
- Water/Sewer: City
Utilities
- Air Conditioning: One Central
- Fireplace: Not Applicable
- Heating Fuel: Electric
- Heating: Central
- Utility Supplier Elec: CPS
- Utility Supplier Gas: CPS
- Utility Supplier Water: SAWS
- Window Coverings: Some Remain
Amenities
- Neighborhood Amenities: None
Finance and Tax Information
- Days On Market: 60
- Home Owners Association Mandatory: None
- Total Tax: 11020.4
Other Features
- Block: 111
- Contract: Exclusive Right To Sell
- Instdir: 35 N. to 37 S., exit Commerce, left on Commerce, right on S. Pine St., left of Dakota
- Interior Features: One Living Area, Liv/Din Combo, Eat-In Kitchen, Island Kitchen, Breakfast Bar, Walk-In Pantry, Study/Library, Utility Room Inside, 1st Floor Lvl/No Steps, Open Floor Plan, All Bedrooms Downstairs, Laundry Main Level, Walk in Closets
- Legal Description: NCB 45 BLK 111 LOT E 65.2 FT OF 3 ARB 3
- Occupancy: Vacant
- Ph To Show: 2102222227
- Possession: Closing/Funding
- Style: One Story
- Views: 22
Owner Information
- Owner Lrealreb: No

- Jose Robledo, REALTOR ®
- Premier Realty Group
- I'll Help Get You There
- Mobile: 830.968.0220
- Mobile: 830.968.0220
- joe@mevida.net


