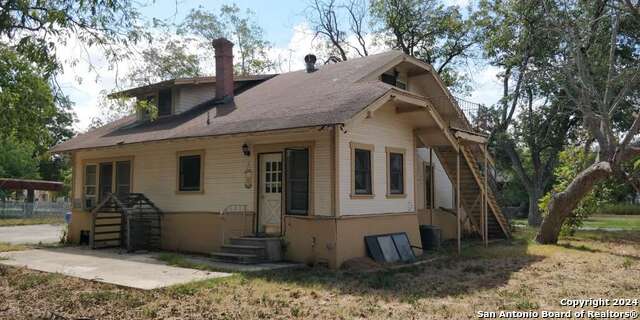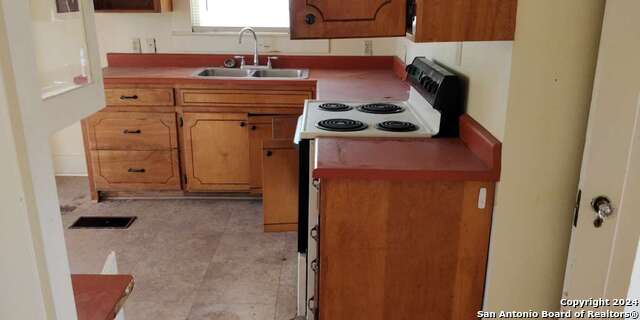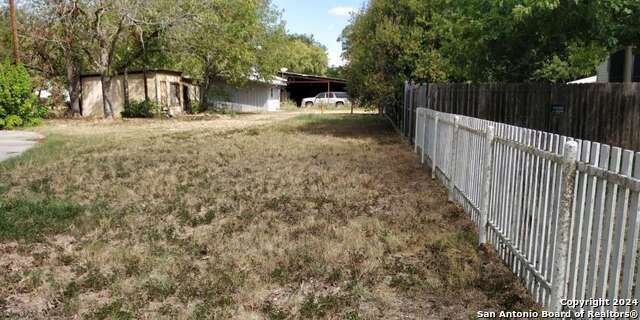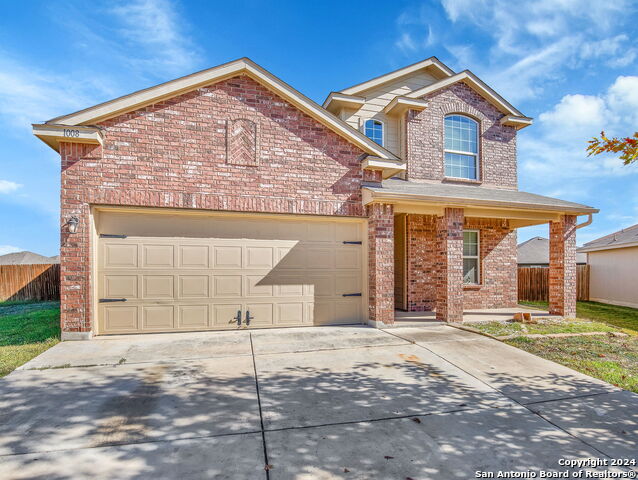202 Pine St E, Seguin, TX 78155
Property Photos

Would you like to sell your home before you purchase this one?
Priced at Only: $240,559
For more Information Call:
Address: 202 Pine St E, Seguin, TX 78155
Property Location and Similar Properties
- MLS#: 1790509 ( Single Residential )
- Street Address: 202 Pine St E
- Viewed: 82
- Price: $240,559
- Price sqft: $138
- Waterfront: No
- Year Built: 1916
- Bldg sqft: 1742
- Bedrooms: 4
- Garage / Parking Spaces: 1
- Days On Market: 296
- Additional Information
- County: GUADALUPE
- City: Seguin
- Zipcode: 78155
- Subdivision: Na
- District: Seguin
- Elementary School: Weinert
- Middle School: Saegert
- High School: Seguin
- Provided by: Houstonaire Real Estate
- Contact: Dan Cook
- (713) 413-1000

- DMCA Notice
Description
202 E Pine St is a charming two story home built in 1916! One of the main features is the covered extended front porch where you can have your plants and porch furniture and look over the front yard. With four bedrooms and two bathrooms, this property gives you and your family ample space! This layout provides you with two bedrooms downstairs and the other two bedrooms upstairs. The living room is a cozy atmosphere with with built in shelving and accents, and the formal dining room welcomes you with French style doors. The kitchen is a spacious area with an eat in kitchen and wooden cabinets. This home has also undergone and roof replacement. This location gives you nearby access to I 10 and is less than 15 miles form New Braunfels!
Description
202 E Pine St is a charming two story home built in 1916! One of the main features is the covered extended front porch where you can have your plants and porch furniture and look over the front yard. With four bedrooms and two bathrooms, this property gives you and your family ample space! This layout provides you with two bedrooms downstairs and the other two bedrooms upstairs. The living room is a cozy atmosphere with with built in shelving and accents, and the formal dining room welcomes you with French style doors. The kitchen is a spacious area with an eat in kitchen and wooden cabinets. This home has also undergone and roof replacement. This location gives you nearby access to I 10 and is less than 15 miles form New Braunfels!
Payment Calculator
- Principal & Interest -
- Property Tax $
- Home Insurance $
- HOA Fees $
- Monthly -
Features
Building and Construction
- Apprx Age: 108
- Builder Name: NA
- Construction: Pre-Owned
- Exterior Features: Siding
- Floor: Ceramic Tile, Vinyl
- Foundation: Slab
- Roof: Composition
- Source Sqft: Appsl Dist
School Information
- Elementary School: Weinert
- High School: Seguin
- Middle School: Saegert
- School District: Seguin
Garage and Parking
- Garage Parking: Side Entry
Eco-Communities
- Water/Sewer: City
Utilities
- Air Conditioning: One Central
- Fireplace: Not Applicable
- Heating Fuel: Electric
- Heating: Central
- Window Coverings: None Remain
Amenities
- Neighborhood Amenities: None
Finance and Tax Information
- Days On Market: 235
- Home Owners Association Mandatory: None
- Total Tax: 3551
Other Features
- Accessibility: Ramped Entrance
- Block: 306
- Contract: Exclusive Right To Sell
- Instdir: From Hwy. 90 make a left on Hwy. 123 north and make a right on E Pine St.
- Interior Features: One Living Area
- Legal Desc Lot: 17F
- Legal Description: LOT: 17F BLK: 306 ADDN: WINDSOR
- Ph To Show: 713-231-1125
- Possession: Closing/Funding
- Style: One Story
- Views: 82
Owner Information
- Owner Lrealreb: Yes
Similar Properties
Nearby Subdivisions
-
A J Grebey 1
Acre
Arroyo Del Cielo
Arroyo Ranch
Arroyo Ranch Ph 1
Arroyo Ranch Ph 2
Arroyo Ranch Phase #1
Baker Isaac
Bartholomae
Bauer
Bruns
Campbell
Capote Oaks Estates
Cardova Crossing
Castlewood Est East
Caters Parkview
Century Oaks
Chaparral
Cherino M
Clements J D
College View #1
Cordova Crossing
Cordova Crossing Unit 2
Cordova Crossing Unit 3
Cordova Estates
Cordova Trails
Cordova Xing Un 1
Cordova Xing Un 2
Country Club Estates
Countryside
Coveney Estates
Davis George W
Deerwood
Deerwood Circle
Eastgate
El Rhea Courts
Esnaurizar A M
Fairview#2
Forest Oak Ranches Phase 1
Forshage
G 0020
G W Williams
G W Williams Surv 46 Abs 33
G_a0006
George King
Glen Cove
Gortari E
Greenfield
Greenspoint Heights
Guadalupe Heights
Guadalupe Hills Ranch #2
Guadalupe Ski-plex
Hannah Heights
Herbert Reiley
Hickory Forrest
Hiddenbrooke
Inner
J C Pape
John Cowan Survey
Joseph Kent
Joye
Keller Heights
King John G
L H Peters
Laguna Vista
Lake Ridge
Las Brisas
Las Brisas #6
Las Brisas 3
Las Hadas
Leach William
Lenard Anderson
Lily Springs
Los Ranchitos
Mansola
Martindale Heights
Meadow Lake
Meadows @ Nolte Farms Ph# 1 (t
Meadows Nolte Farms Ph 2 T
Meadows Of Martindale
Meadows Of Mill Creek
Mill Creek Crossing
Mill Creek Crossing #1a
Muehl Road Estates
N/a
Na
Navarro Fields
Navarro Oaks
Navarro Ranch
Nolte Farms
None
Northern Trails
Northgate
Not In Defined Subdivision
Oak Creek
Oak Hills Ranch Estates
Oak Springs
Oak Village North
Out/guadalupe Co.
Out/guadalupe Co. (common) / H
Out/guadulape
Pecan Cove
Plantation
Pleasant Acres
Ridge View
Ridge View Estates
Ridgeview
River - Guadalupe County
Rob Roy Estates
Roseland Heights #2
Rural Nbhd Geo Region
Ruralg23
Sagewood
Sagewood Park East
Schneider Hill
Seguin
Seguin Neighborhood 01
Seguin Neighborhood 02
Seguin Neighborhood 03
Seguin_nh
Seguin-01
Sky Valley
Smith
Swenson Heights
T O R Properties Ii
The Meadows
The Summit
The Village Of Mill Creek
The Willows
Three Oaks
Toll Brothers At Nolte Farms
Tor Properties Unit 2
University Place
Unknown
Unkown
Village At Three Oaks
Village Of Mill Creek
Wallace
Walnut Bend
Washington Heights
Waters Edge
West
West #1
West 1
West Addition
Williamson J H
Windbrook
Woodside Farms
Zipp 2
Contact Info

- Jose Robledo, REALTOR ®
- Premier Realty Group
- I'll Help Get You There
- Mobile: 830.968.0220
- Mobile: 830.968.0220
- joe@mevida.net






