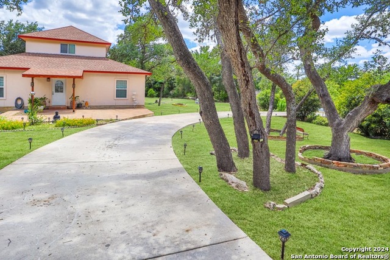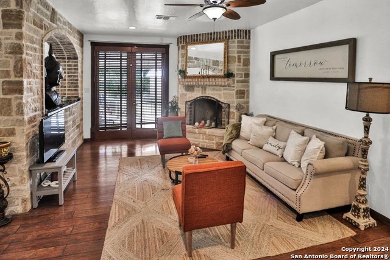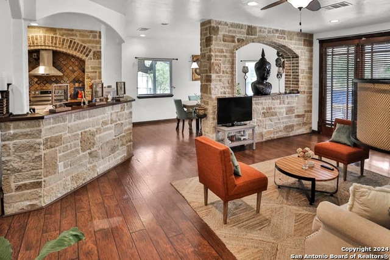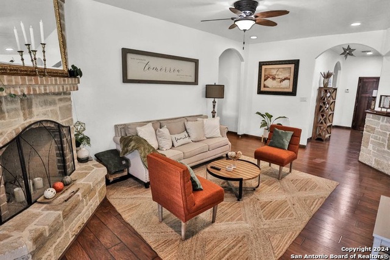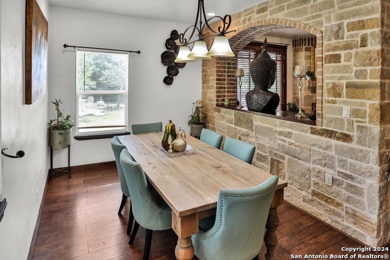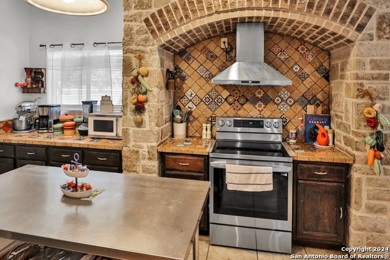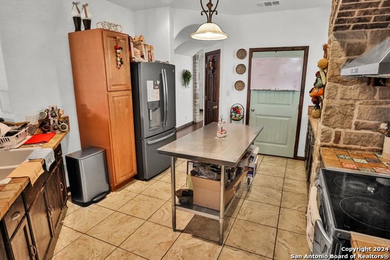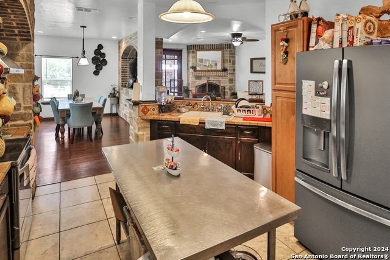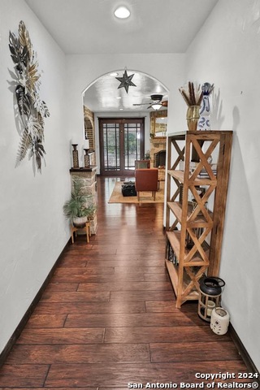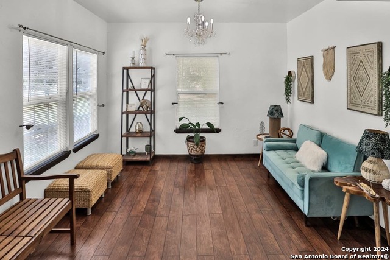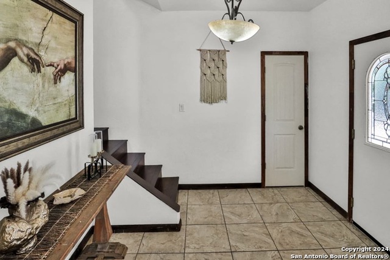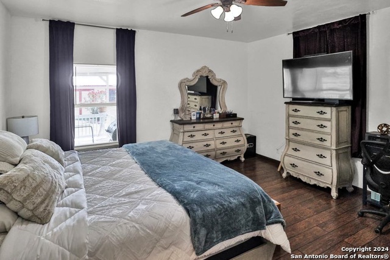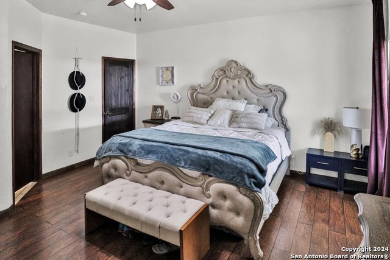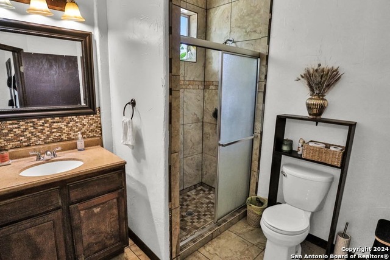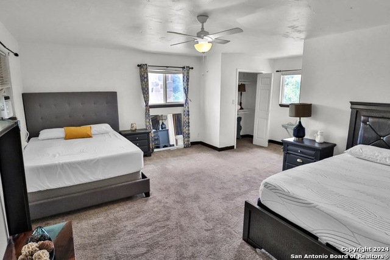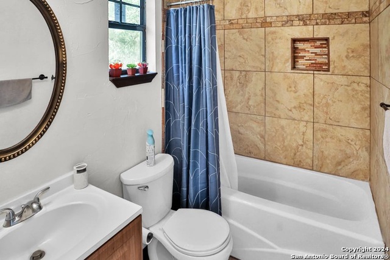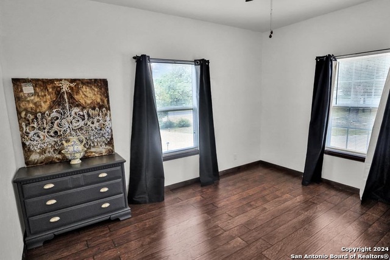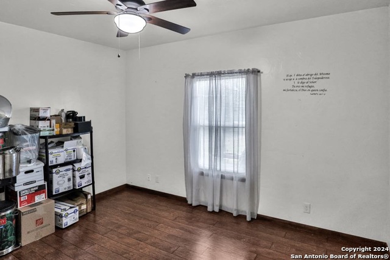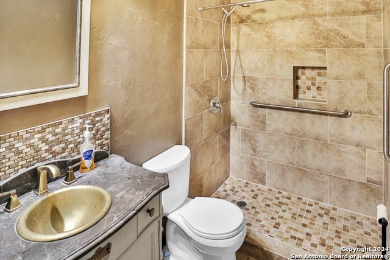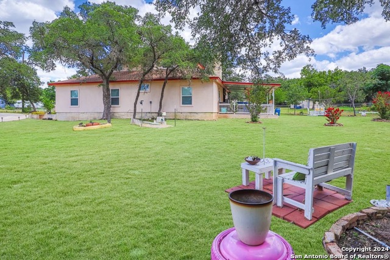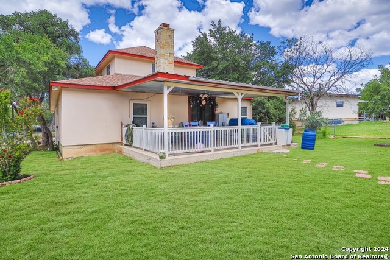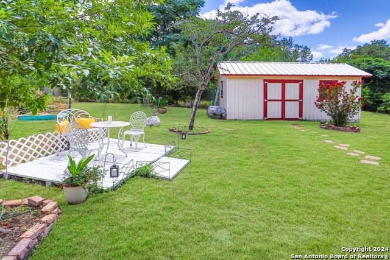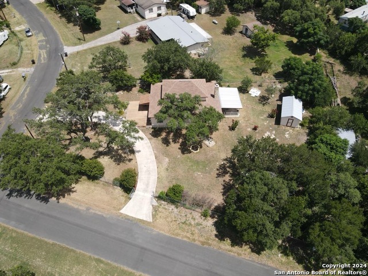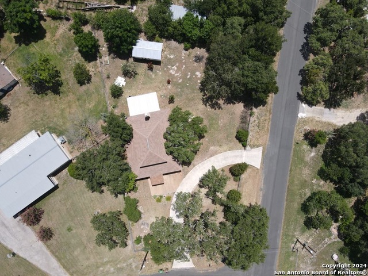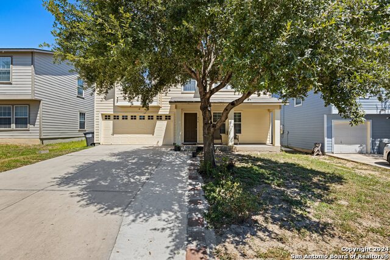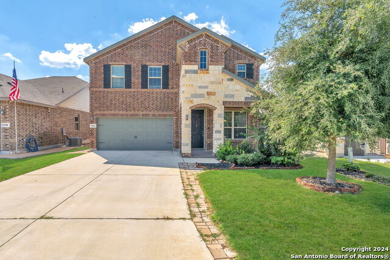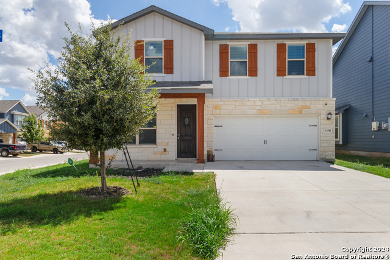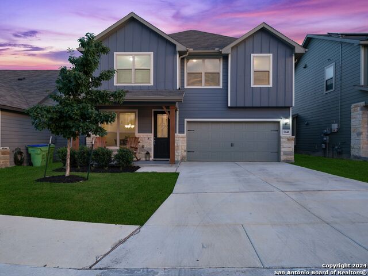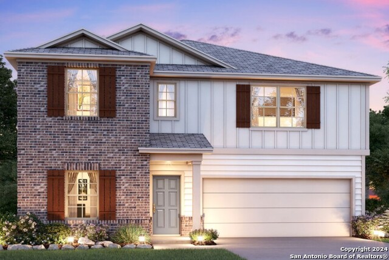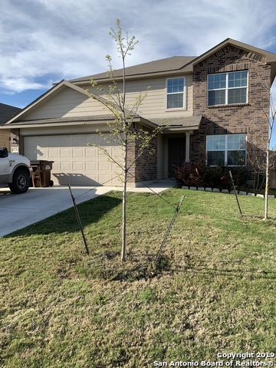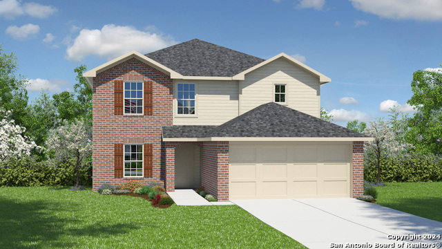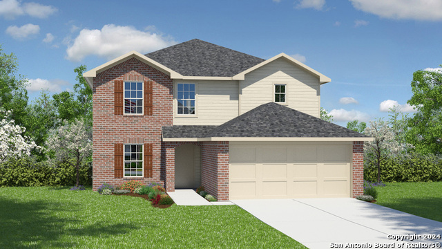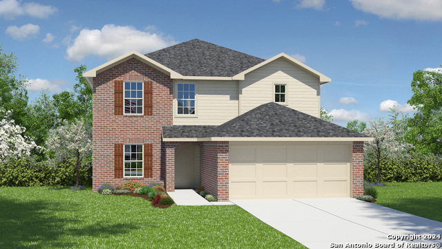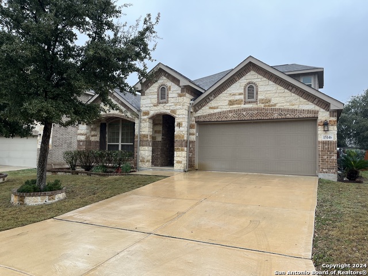12154 Manzanita St, San Antonio, TX 78245
Property Photos
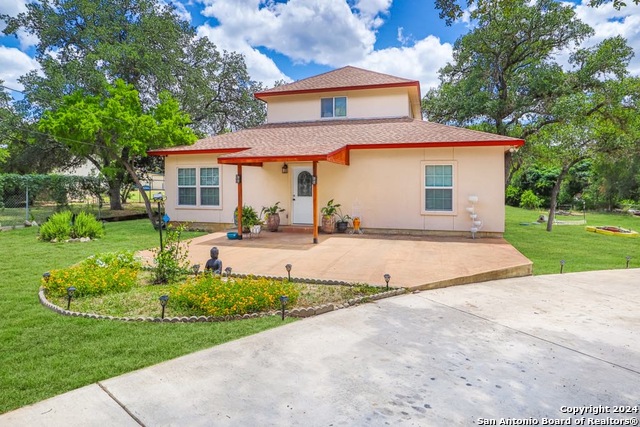
Would you like to sell your home before you purchase this one?
Priced at Only: $325,000
For more Information Call:
Address: 12154 Manzanita St, San Antonio, TX 78245
Property Location and Similar Properties
- MLS#: 1790764 ( Single Residential )
- Street Address: 12154 Manzanita St
- Viewed: 21
- Price: $325,000
- Price sqft: $130
- Waterfront: No
- Year Built: 2012
- Bldg sqft: 2500
- Bedrooms: 4
- Total Baths: 3
- Full Baths: 3
- Garage / Parking Spaces: 1
- Days On Market: 168
- Additional Information
- County: BEXAR
- City: San Antonio
- Zipcode: 78245
- Subdivision: Coolcrest
- District: Northside
- Elementary School: Mora
- Middle School: Luna
- High School: William Brennan
- Provided by: eXp Realty
- Contact: Belen Martinez
- (210) 449-6536

- DMCA Notice
-
Description*No Restrictions* *No mandatory HOA*Welcome to this stunning custom built home nestled on a spacious .49 acre lot, offering both privacy and serenity. Boasting four bedrooms and three bathrooms, this meticulously crafted residence is thoughtfully designed. Upon entry, you're greeted by an inviting living area and a beautiful foyer leading to a second spacious living area,adorned with tasteful finishes and abundant natural light. The gourmet kitchen is a chef's delight, featuring appliances, walk in pantry, unique backsplash,countertops, and ample cabinet space. Two main bedrooms, whether you want your master bedroom upstairs or downstairs, you have both options.The master suites are a sanctuary of relaxation, complete with a luxurious ensuite bathroom. Two additional well appointed bedrooms provide comfort and flexibility for guests or family members. Outside, the expansive backyard offers endless possibilities for outdoor entertainment and recreation, from hosting gatherings on the patio to enjoying the lush greenery of the landscaped grounds. Located in a desirable neighborhood with convenient access to shops and schools, this home represents a rare opportunity for those seeking luxury, space, and distinctive craftsmanship. Schedule your showing today and experience the unparalleled lifestyle this property has to offer.
Payment Calculator
- Principal & Interest -
- Property Tax $
- Home Insurance $
- HOA Fees $
- Monthly -
Features
Building and Construction
- Apprx Age: 12
- Builder Name: N/A
- Construction: Pre-Owned
- Exterior Features: Stucco
- Floor: Carpeting, Ceramic Tile, Laminate
- Foundation: Slab
- Kitchen Length: 24
- Other Structures: Shed(s)
- Roof: Composition
- Source Sqft: Bldr Plans
Land Information
- Lot Description: Corner, 1/4 - 1/2 Acre, 1/2-1 Acre, Mature Trees (ext feat)
- Lot Improvements: Street Paved, Streetlights
School Information
- Elementary School: Mora
- High School: William Brennan
- Middle School: Luna
- School District: Northside
Garage and Parking
- Garage Parking: None/Not Applicable
Eco-Communities
- Water/Sewer: Septic
Utilities
- Air Conditioning: One Central, One Window/Wall
- Fireplace: One
- Heating Fuel: Electric
- Heating: Central
- Recent Rehab: No
- Utility Supplier Elec: CPS
- Utility Supplier Grbge: Tiger sanita
- Utility Supplier Sewer: JY environme
- Utility Supplier Water: Southwest
- Window Coverings: All Remain
Amenities
- Neighborhood Amenities: None
Finance and Tax Information
- Days On Market: 163
- Home Owners Association Mandatory: Voluntary
- Total Tax: 6404
Rental Information
- Currently Being Leased: Yes
Other Features
- Block: 15
- Contract: Exclusive Right To Sell
- Instdir: Take I-410 W to Texas 151 Access Rd W. Take the exit toward Hunt Ln , turn into Potranco for 4.4 miles, go under 1604 and turn left on Silver maple st Turn left on manzanita st.
- Interior Features: Two Living Area, Separate Dining Room, Walk-In Pantry, Loft, Utility Room Inside, Laundry Main Level
- Legal Description: CB 4360A BLK 15 LOT 1
- Miscellaneous: None/not applicable
- Occupancy: Tenant
- Ph To Show: 210-222-2227
- Possession: Closing/Funding
- Style: Two Story, Spanish
- Views: 21
Owner Information
- Owner Lrealreb: No
Similar Properties
Nearby Subdivisions
Adams Hill
Amber Creek
Amber Creek / Melissa Ranch
Amberwood
Amhurst
Arcadia Ridge
Arcadia Ridge Phase 1 - Bexar
Ashton Park
Big Country
Blue Skies
Blue Skies Ut-1
Briarwood
Briggs Ranch
Brookmill
Canyons At Amhurst
Cb 4332l Marbach Village Ut-1
Champions Landing
Champions Manor
Champions Park
Chestnut Springs
Coolcrest
Crossings At Westlakes
Dove Creek
Dove Heights
El Sendero
El Sendero At Westla
Emerald Place
Enclave
Enclave At Lakeside
Grosenbacher Ranch
Harlach Farms
Heritage
Heritage Farm
Heritage Farm S I
Heritage Farms
Heritage Northwest
Heritage Park
Hidden Bluffs At Trp
Hidden Canyon - Bexar County
Hiddenbrooke
Highpoint At Westcreek
Hill Crest Park
Hillcrest
Horizon Ridge
Hummingbird Estates
Hunt Crossing
Hunt Villas
Hunters Ranch
Kriewald Place
Lackland City
Ladera
Ladera Enclave
Ladera North Ridge
Landon Ridge
Laurel Mountain Ranch
Laurel Vista
Lynwood Village Enclave
Marbach
Melissa Ranch
Meridian
Mesa Creek
Mission Del Lago
Mountain Laurel Ranch
N/a
Northwest Oaks
Northwest Rural
Overlook At Medio Creek
Park Place
Park Place Ns
Park Place Phase Ii U-1
Potranco Rub
Potranco Run
Remington Ranch
Reserves
Santa Fe
Seale
Seale Subd
Shoreline Park
Sienna Park
Spring Creek
Stillwater Ranch
Stone Creek
Stonehill
Stoney Creek
Sundance
Sundance Square
Sunset
Texas
Texas Research Park
The Canyons At Amhurst
The Crossing
The Enclave At Lakeside
The Summit
Tierra Buena
Trails Of Santa Fe
Trophy Ridge
Villas Of Westlake
Waters Edge
West Pointe Gardens
Westbury Place
Weston Oaks
Westward Pointe 2
Wolf Creek

- Jose Robledo, REALTOR ®
- Premier Realty Group
- I'll Help Get You There
- Mobile: 830.968.0220
- Mobile: 830.968.0220
- joe@mevida.net


