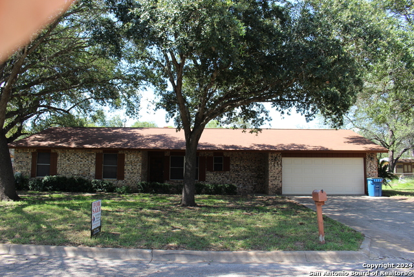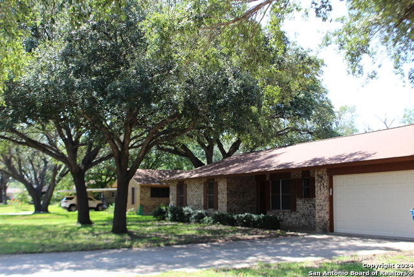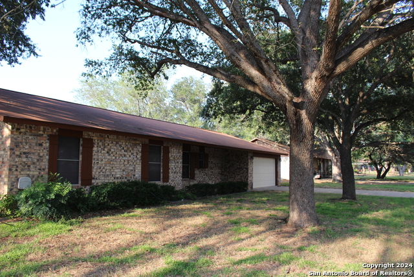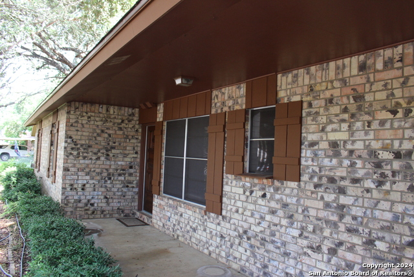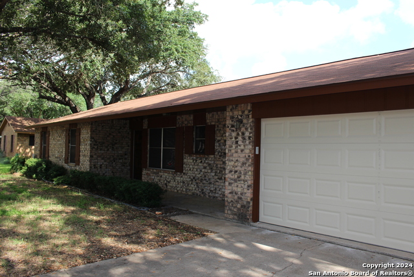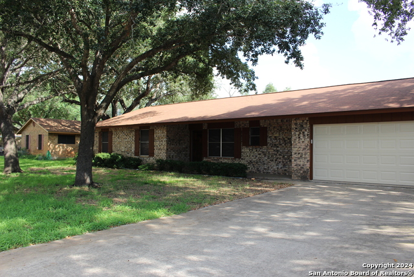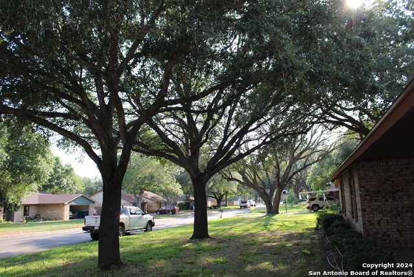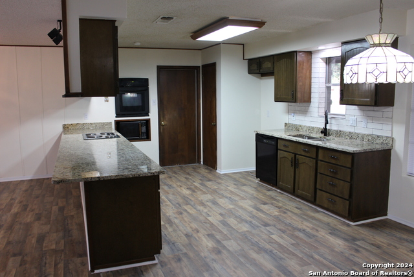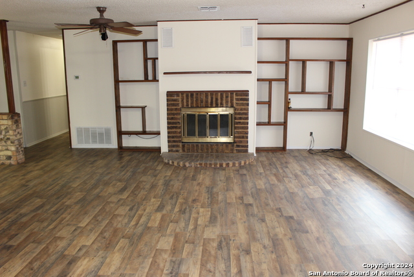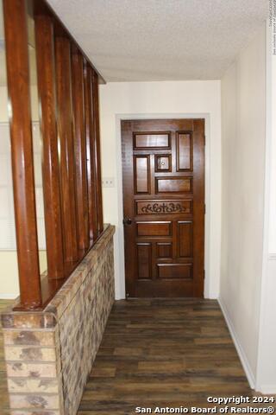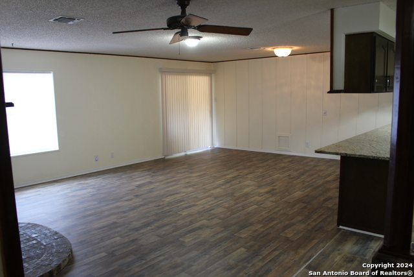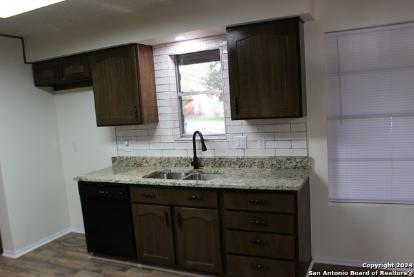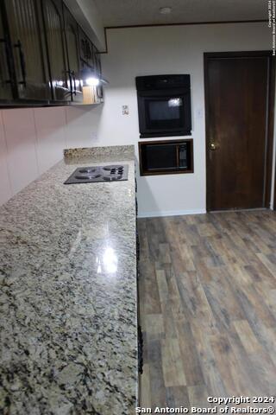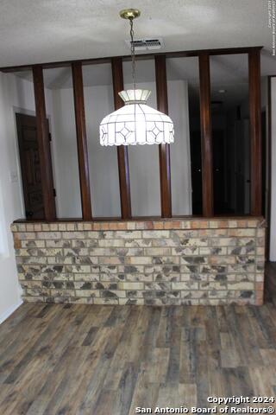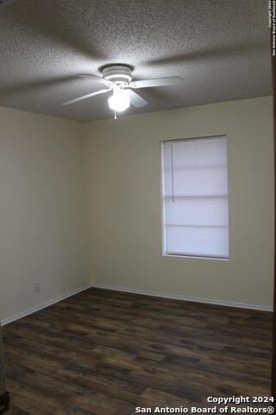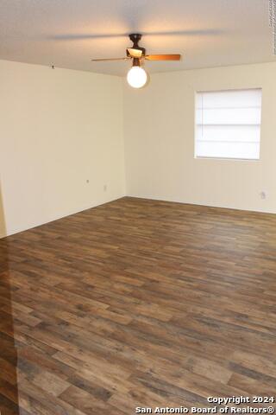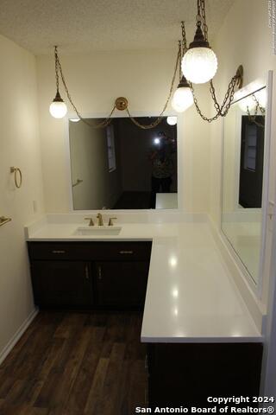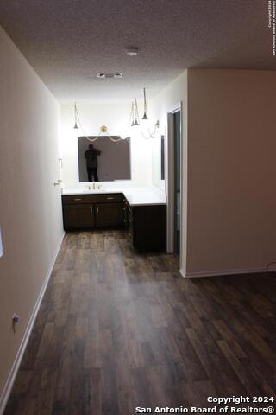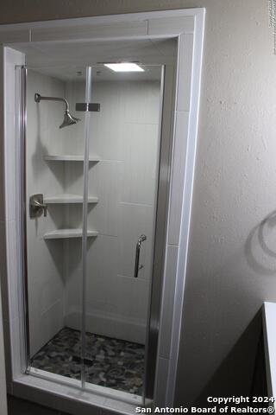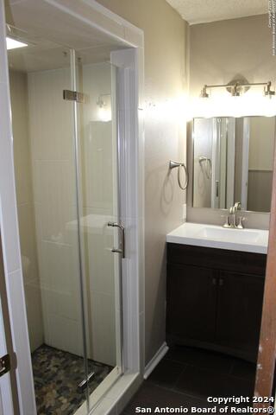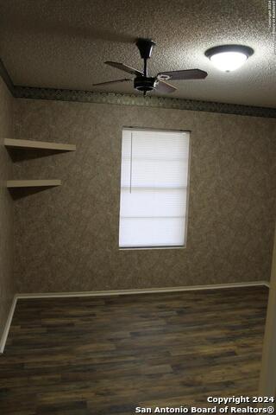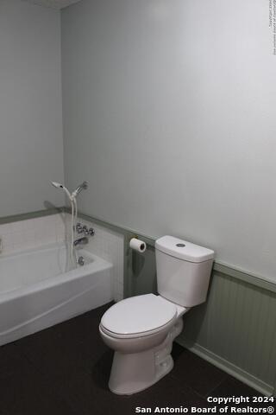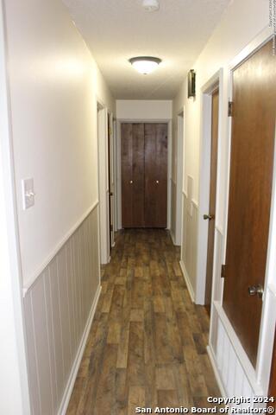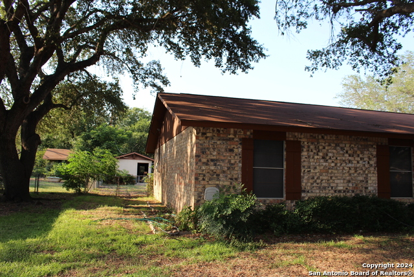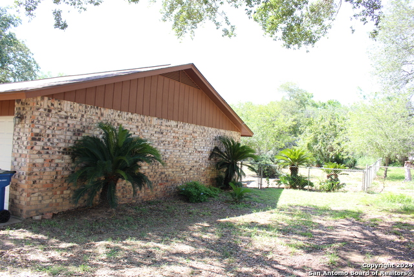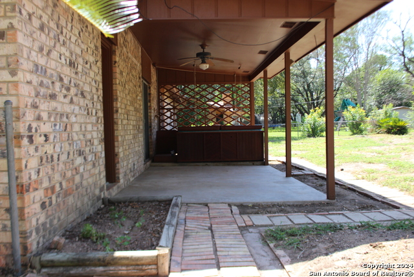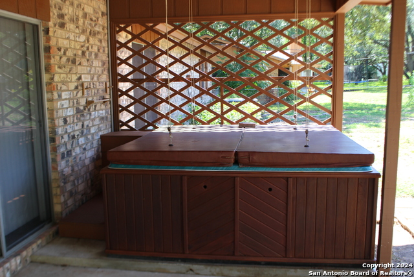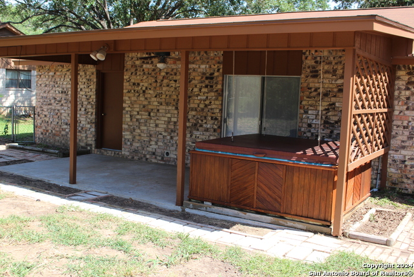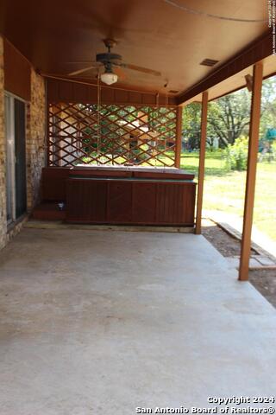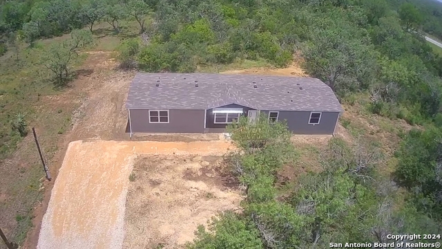1112 Oak Crest Dr, Pleasanton, TX 78064
Property Photos
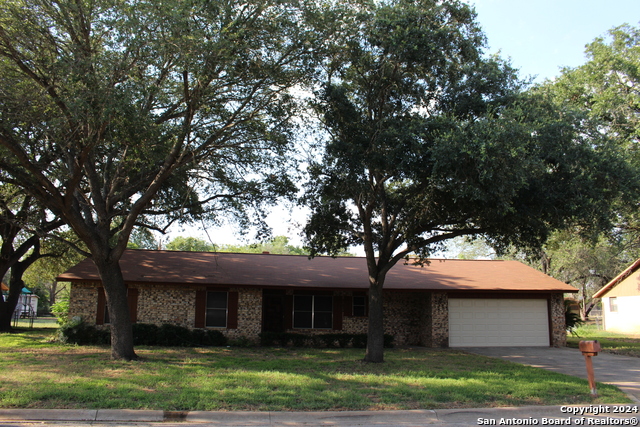
Would you like to sell your home before you purchase this one?
Priced at Only: $267,520
For more Information Call:
Address: 1112 Oak Crest Dr, Pleasanton, TX 78064
Property Location and Similar Properties
- MLS#: 1790923 ( Single Residential )
- Street Address: 1112 Oak Crest Dr
- Viewed: 11
- Price: $267,520
- Price sqft: $164
- Waterfront: No
- Year Built: 1975
- Bldg sqft: 1630
- Bedrooms: 3
- Total Baths: 2
- Full Baths: 2
- Garage / Parking Spaces: 2
- Days On Market: 75
- Additional Information
- County: ATASCOSA
- City: Pleasanton
- Zipcode: 78064
- Subdivision: El Chaparral
- District: Pleasanton
- Elementary School: Pleasanton
- Middle School: Pleasanton
- High School: Pleasanton
- Provided by: Middleton Group Realty
- Contact: Pat West Ed.D
- (210) 857-4206

- DMCA Notice
-
DescriptionCharming 3 bedroom 2 bath home in the desirable El Chaparral neighborhood. Replaced air conditioner in 2024 and roof of home in 2023. Recent updates in 2024 included quartz countertops in kitchen and master bath, laminate flooring throughout home with tile in hall bathroom and master tub area, fresh paint throughout home, replaced all toilets, indoor sinks, and dishwasher. Covered back porch with hot tub. Spacious back yard with a workroom and plenty of room for a garden or pool. Remodeling expenses shown in Associated DOCS. $approx $54,000+++
Payment Calculator
- Principal & Interest -
- Property Tax $
- Home Insurance $
- HOA Fees $
- Monthly -
Features
Building and Construction
- Apprx Age: 49
- Builder Name: UNKNOWN
- Construction: Pre-Owned
- Exterior Features: Brick, 4 Sides Masonry
- Floor: Ceramic Tile, Laminate
- Foundation: Slab
- Kitchen Length: 20
- Other Structures: Shed(s), Workshop
- Roof: Composition
- Source Sqft: Appsl Dist
Land Information
- Lot Description: City View, 1/4 - 1/2 Acre, Mature Trees (ext feat), Level
- Lot Improvements: Street Paved, Curbs, Asphalt, City Street
School Information
- Elementary School: Pleasanton
- High School: Pleasanton
- Middle School: Pleasanton
- School District: Pleasanton
Garage and Parking
- Garage Parking: Two Car Garage
Eco-Communities
- Water/Sewer: Water System, Sewer System, City
Utilities
- Air Conditioning: One Central
- Fireplace: Living Room, Wood Burning, Glass/Enclosed Screen
- Heating Fuel: Electric
- Heating: Central
- Recent Rehab: Yes
- Utility Supplier Elec: Reliance
- Utility Supplier Grbge: City
- Utility Supplier Sewer: City
- Utility Supplier Water: City
- Window Coverings: None Remain
Amenities
- Neighborhood Amenities: None
Finance and Tax Information
- Days On Market: 58
- Home Faces: South
- Home Owners Association Mandatory: None
- Total Tax: 4729
Rental Information
- Currently Being Leased: No
Other Features
- Accessibility: No Carpet, No Stairs, First Floor Bath, Full Bath/Bed on 1st Flr, First Floor Bedroom
- Contract: Exclusive Right To Sell
- Instdir: Goodwin W from S Bryant St, turn L on Lantana Ln, Rt on Oak Crest, Home will be on the Right
- Interior Features: One Living Area, Eat-In Kitchen, Walk-In Pantry, Utility Area in Garage, Secondary Bedroom Down, 1st Floor Lvl/No Steps, Open Floor Plan, All Bedrooms Downstairs, Laundry Main Level, Laundry Lower Level, Laundry in Garage, Walk in Closets, Attic - Access only, Attic - Pull Down Stairs
- Legal Description: PLEASANTON-EL CHAPARRAL UNIT 2 BLK 1 LOT 2
- Miscellaneous: Estate Sale Probate
- Occupancy: Vacant
- Ph To Show: 210-222-2227
- Possession: Closing/Funding
- Style: One Story, Ranch
- Views: 11
Owner Information
- Owner Lrealreb: No
Similar Properties
Nearby Subdivisions
A
Atascosa
Bonita Vista
Chupick-wallace Pasture
Crownhill
Crownhill Subdivision
Eastlake
El Chaparral
Jamestown Ii
N/a
Na
Oak Estates
Oak Forest
Oak Forest S/d-unit 2
Out/atascosa
Out/atascosa Co.
Pleasanton
Pleasanton El Chaparral
Pleasanton Meadows
Pleasanton-crownhill
Pleasanton-el Chaparral Unit 5
Pleasanton-honeyhill
Pleasanton-milco 1 & 3
Pleasanton-mills
Pleasanton-original
Pleasanton-peel
Pleasanton-presto
Ricks
The Meadows
Turkey Gulch
Unknown
Village Of Riata Ranch
Williamsburg
Williamsburg Meadows

- Jose Robledo, REALTOR ®
- Premier Realty Group
- I'll Help Get You There
- Mobile: 830.968.0220
- Mobile: 830.968.0220
- joe@mevida.net


