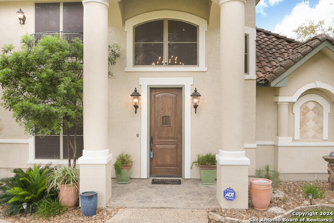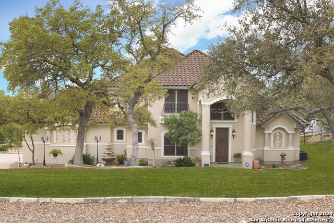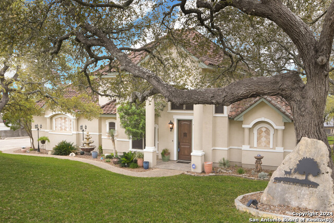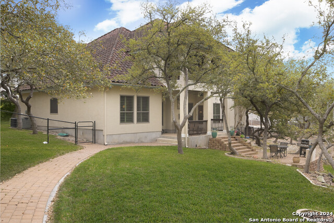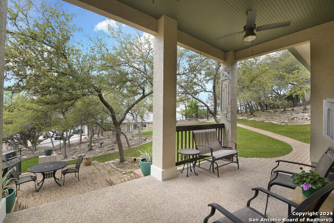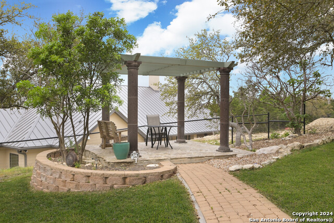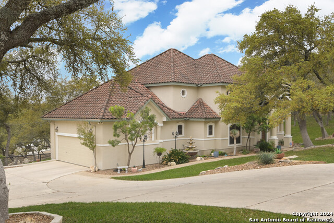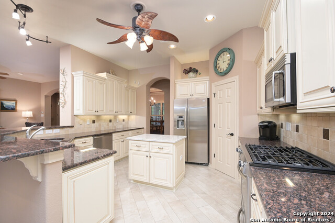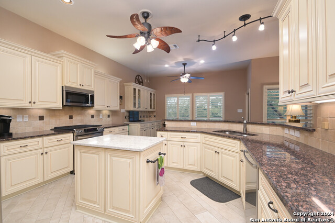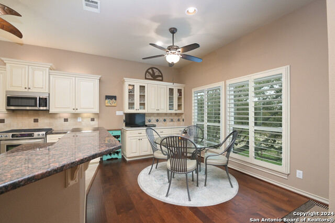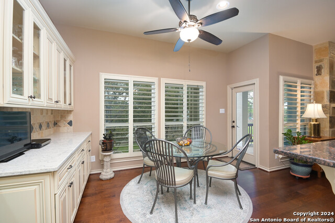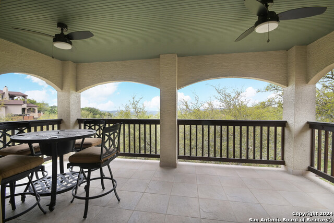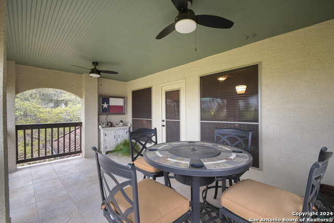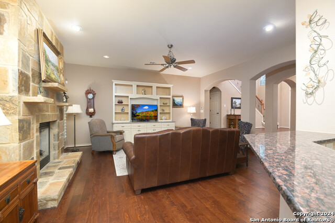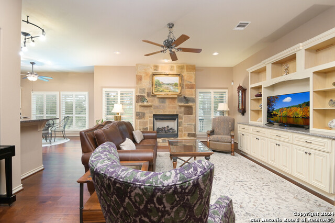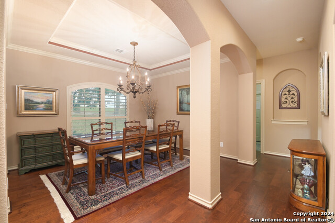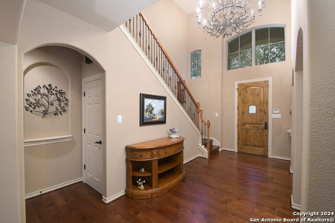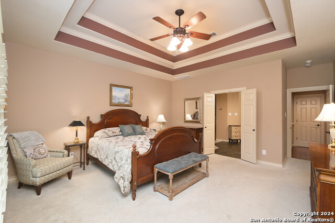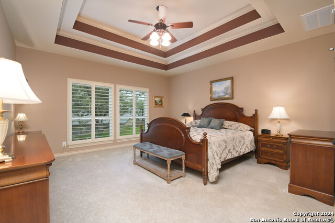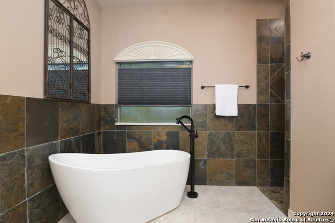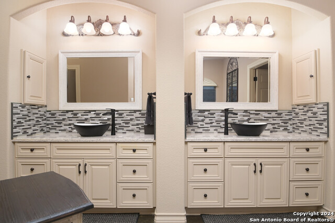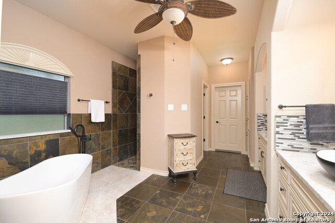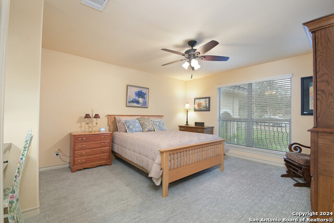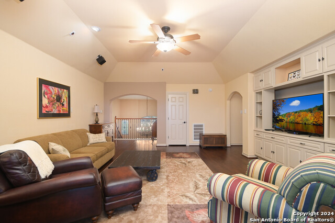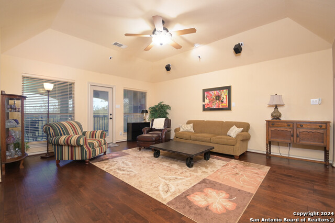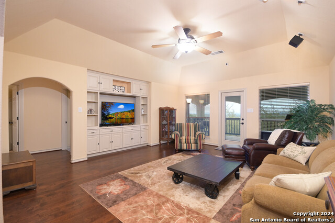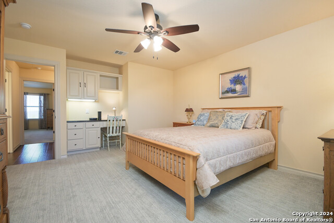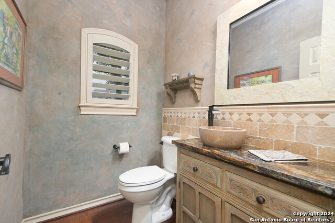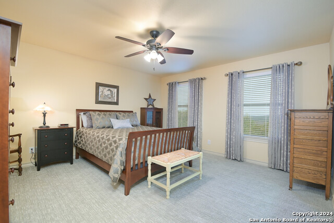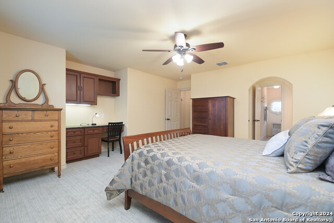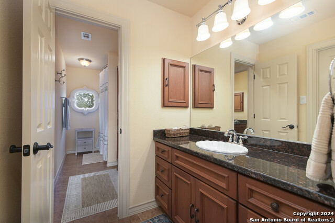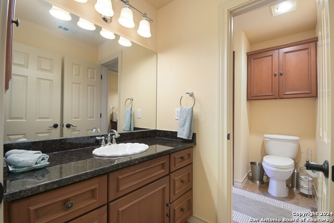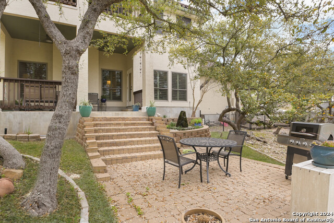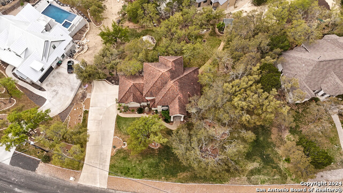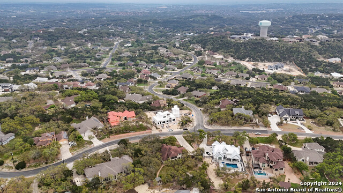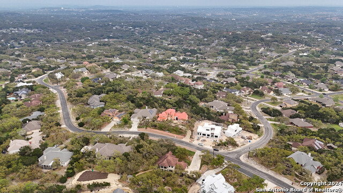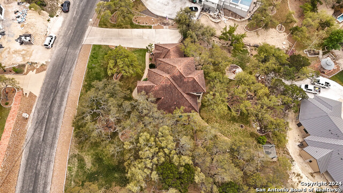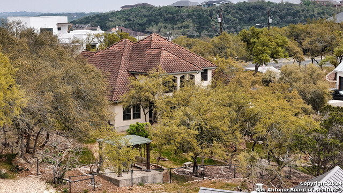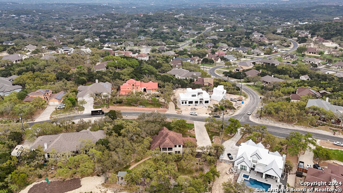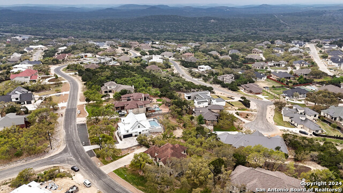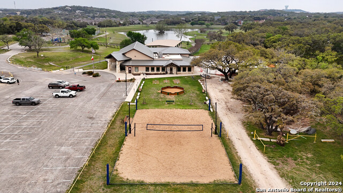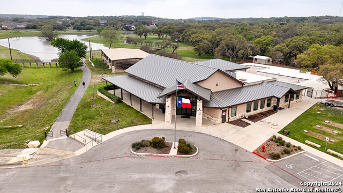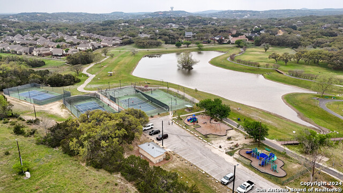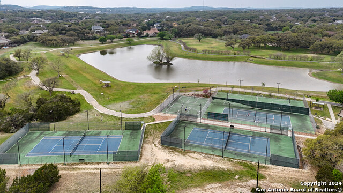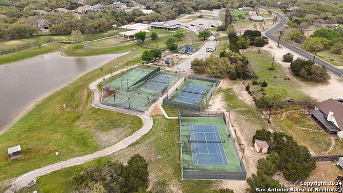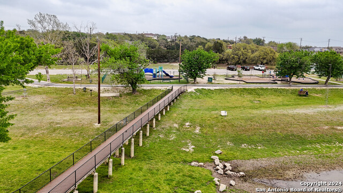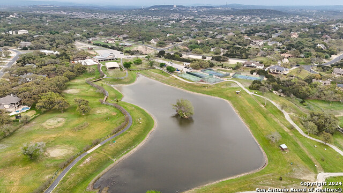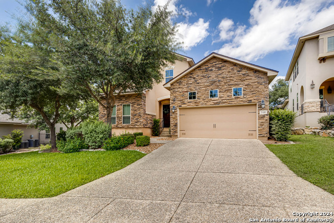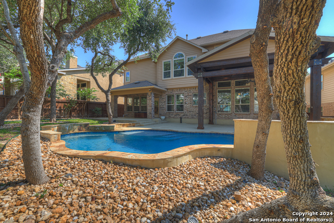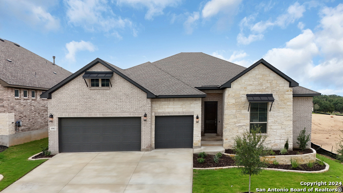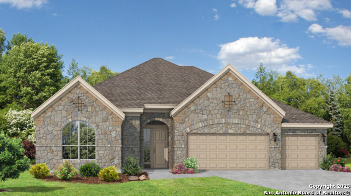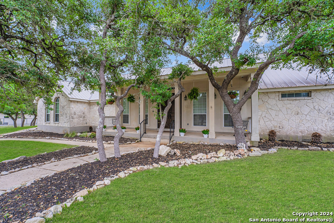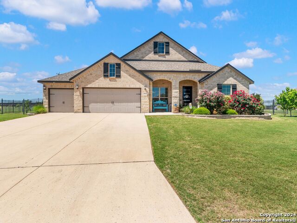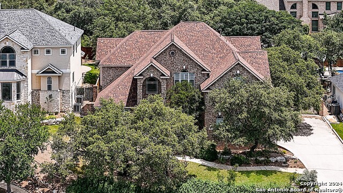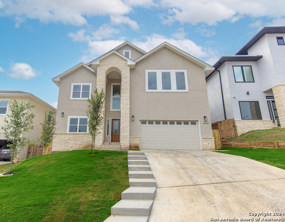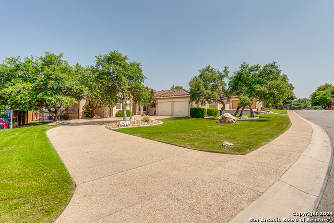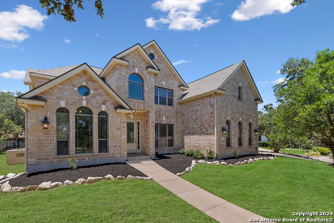1139 Silent Hollow, San Antonio, TX 78260
Property Photos
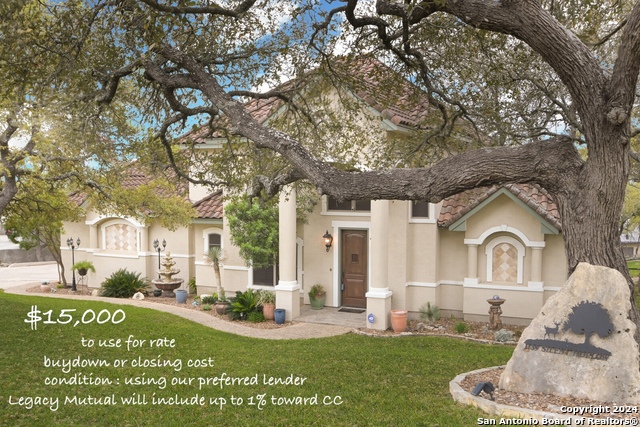
Would you like to sell your home before you purchase this one?
Priced at Only: $685,000
For more Information Call:
Address: 1139 Silent Hollow, San Antonio, TX 78260
Property Location and Similar Properties
- MLS#: 1791575 ( Single Residential )
- Street Address: 1139 Silent Hollow
- Viewed: 18
- Price: $685,000
- Price sqft: $229
- Waterfront: No
- Year Built: 2004
- Bldg sqft: 2989
- Bedrooms: 3
- Total Baths: 4
- Full Baths: 3
- 1/2 Baths: 1
- Garage / Parking Spaces: 2
- Days On Market: 71
- Additional Information
- County: BEXAR
- City: San Antonio
- Zipcode: 78260
- Subdivision: Timberwood Park
- District: Comal
- Elementary School: Timberwood Park
- Middle School: Pieper Ranch
- High School: Pieper
- Provided by: RE/MAX Preferred, REALTORS
- Contact: Yvonne Kall
- (210) 367-8922

- DMCA Notice
-
Description**$15,000 for the Buyer to use for rate buy down or closing cost ** This wonderful custom home features beautiful hardwood floors as you enter. The room to the left can be used as a study or formal dining room. The family room includes a fireplace and overlooks the updated kitchen. The primary suite has a recently renovated bathroom with a large walk in shower and a free standing tub. The spacious secondary bedrooms include a built in desk and large walk in closets. There's also a game room with surround sound and built ins for storage. The outdoor second floor deck/patio offers a stunning view of the trees at Camp Bulls. The .68 acre lot provides ample room for entertaining, space to build a pool, or just to enjoy. The long driveway offers plenty of parking. The property is beautifully landscaped with mature trees. The entire attic space is decked and can be utilized over the garage. The oversized garage includes cabinetry and storage space. The neighborhood amenities are also amazing and include a recently renovated Jr. Olympic size pool, kiddie splash area, a catch and release 7 acre fish pond, walking trail, tennis courts, volleyball courts, playground, 6 hole golf course, and frisbee golf.
Payment Calculator
- Principal & Interest -
- Property Tax $
- Home Insurance $
- HOA Fees $
- Monthly -
Features
Building and Construction
- Apprx Age: 20
- Builder Name: Storybook Custom
- Construction: Pre-Owned
- Exterior Features: 4 Sides Masonry, Stone/Rock, Stucco
- Floor: Carpeting, Ceramic Tile, Wood
- Foundation: Slab
- Kitchen Length: 14
- Other Structures: Pergola
- Roof: Tile
- Source Sqft: Appsl Dist
Land Information
- Lot Description: Bluff View, 1/2-1 Acre, Mature Trees (ext feat)
- Lot Improvements: Street Paved
School Information
- Elementary School: Timberwood Park
- High School: Pieper
- Middle School: Pieper Ranch
- School District: Comal
Garage and Parking
- Garage Parking: Two Car Garage, Side Entry, Oversized
Eco-Communities
- Energy Efficiency: 16+ SEER AC, Programmable Thermostat, Double Pane Windows, Variable Speed HVAC, Energy Star Appliances, Radiant Barrier, Foam Insulation, Ceiling Fans
- Green Certifications: Energy Star Certified
- Water/Sewer: Water System, Septic
Utilities
- Air Conditioning: Two Central
- Fireplace: One, Gas Logs Included
- Heating Fuel: Electric
- Heating: Central
- Recent Rehab: Yes
- Utility Supplier Elec: CPS
- Utility Supplier Gas: CPS
- Utility Supplier Sewer: Septic
- Utility Supplier Water: SAWS
- Window Coverings: Some Remain
Amenities
- Neighborhood Amenities: Pool, Tennis, Golf Course, Clubhouse, Park/Playground, Jogging Trails, Sports Court, BBQ/Grill, Basketball Court, Volleyball Court, Lake/River Park
Finance and Tax Information
- Days On Market: 403
- Home Owners Association Fee: 158
- Home Owners Association Frequency: Semi-Annually
- Home Owners Association Mandatory: Mandatory
- Home Owners Association Name: TIMBERWOOD PARK
- Total Tax: 14143
Rental Information
- Currently Being Leased: No
Other Features
- Block: 103
- Contract: Exclusive Right To Sell
- Instdir: Blanco to Rt.on Slumber Pass - Left on Silent Hollow
- Interior Features: Two Living Area, Separate Dining Room, Eat-In Kitchen, Two Eating Areas, Island Kitchen, Breakfast Bar, Walk-In Pantry, Game Room, Utility Room Inside, High Ceilings, Open Floor Plan, High Speed Internet, Laundry Main Level, Walk in Closets, Attic - Floored
- Legal Desc Lot: 10
- Legal Description: CB 4844A BLK 103 LOT 10 (TIMBERWOOD PARK UT-23)
- Occupancy: Owner
- Ph To Show: 210-222-2227
- Possession: Closing/Funding
- Style: Two Story
- Views: 18
Owner Information
- Owner Lrealreb: No
Similar Properties
Nearby Subdivisions
Bavarian Hills
Bluffs Of Lookout Canyon
Boulders At Canyon Springs
Canyon Springs
Canyon Springs Cove
Canyon Springs/enclave At
Clementson Ranch
Deer Creek
Enclave At Canyon Springs
Estancia
Estancia Ranch
Estancia Ranch - 45
Estancia Ranch - 50
Estates At Stonegate
Hastings Ridge At Kinder Ranch
Hawleywood Sub
Heights At Stone Oak
Kinder Ranch
Lakeside At Canyon Springs
Links At Canyon Springs
Lookout Canyon
Lookout Canyon Creek
Mesa Del Norte
North San Antonio Hi
Northwest Crossing
Oakwood Acres
Panther Creek At Stone O
Panther Creek Ne
Prospect Creek At Kinder Ranch
Ridge At Canyon Springs
Ridge Of Silverado Hills
Royal Oaks Estates
San Miguel At Canyon Springs
Sherwood Forest
Silverado Hills
Springs Of Silverado Hills
Sterling Ridge
Stone Oak Villas
Stone Oak/the Heights/fawnway
Stonecrest
Stonecrest At Lookout Ca
Summerglen
Sunday Creek At Kinder Ranch
Terra Bella
The Bluffs At Canyon Springs
The Forest At Stone Oak
The Heights
The Heights @ Stone Oak
The Preserve At Sterling Ridge
The Preserve Of Sterling Ridge
The Reserves @ The Heights Of
The Ridge
The Ridge At Lookout Canyon
The Summit At Canyon Springs
The Summit At Sterling Ridge
The Villas At Timberwood Park
Timber Oaks North
Timberwod Park
Timberwood Park
Timberwood Park Area 4
Tivoli
Toll Brothers At Kinder Ranch
Valencia
Valencia Park Enclave
Valencia Terrace
Villas @ Canyon Springs The
Villas At Canyon Springs
Wilderness Pointe
Willis Ranch
Woodland Hills North

- Jose Robledo, REALTOR ®
- Premier Realty Group
- I'll Help Get You There
- Mobile: 830.968.0220
- Mobile: 830.968.0220
- joe@mevida.net


