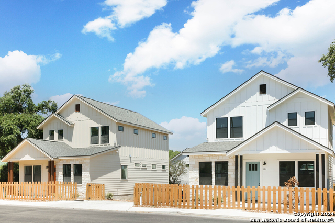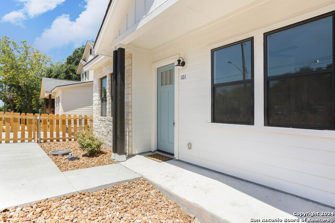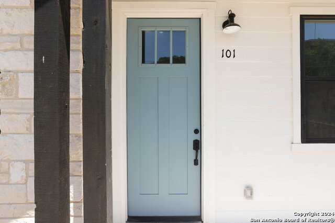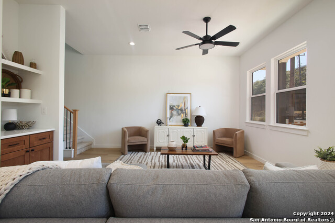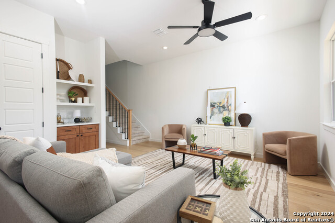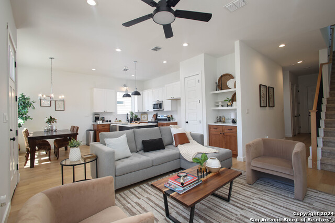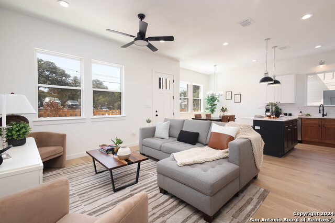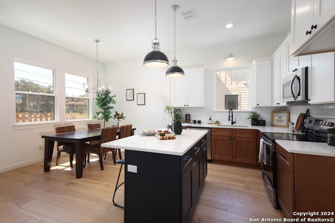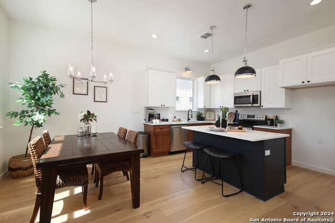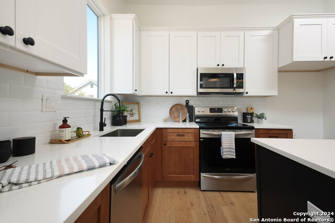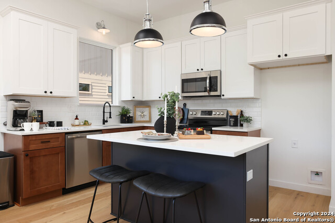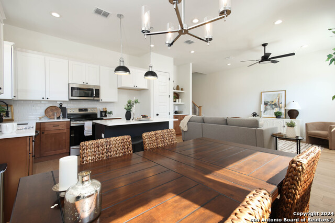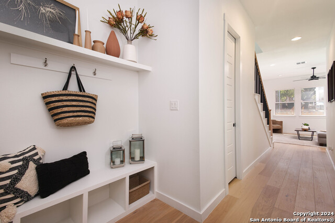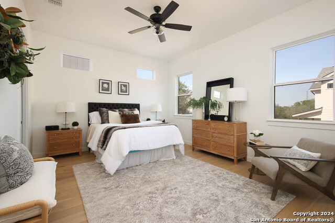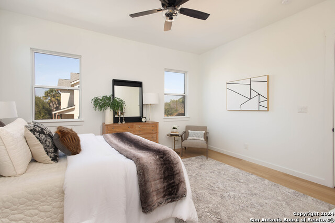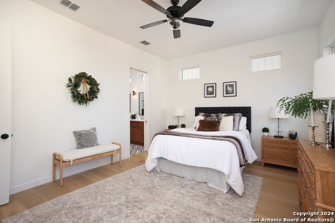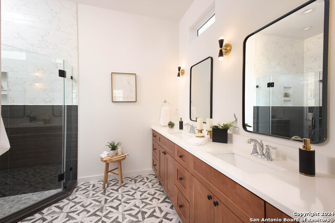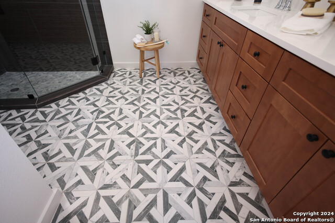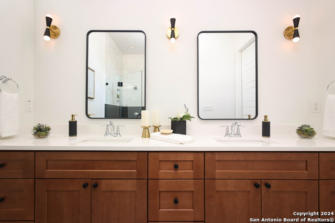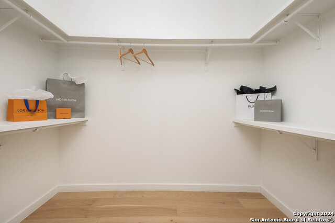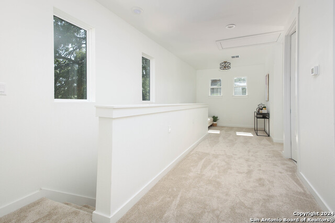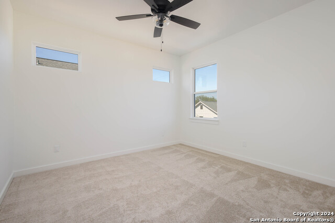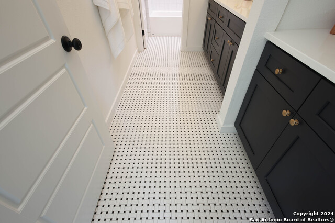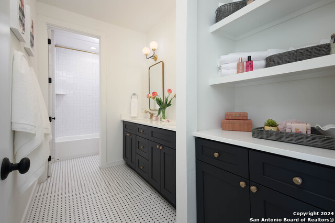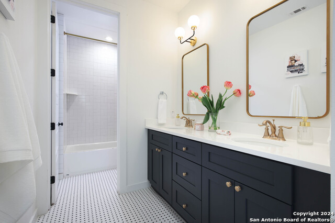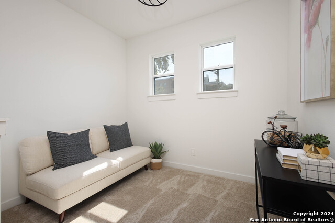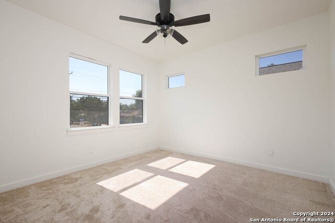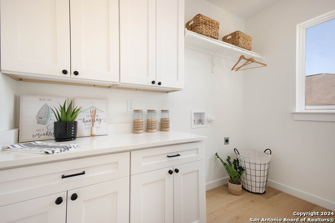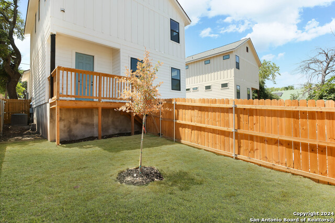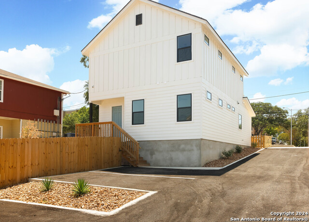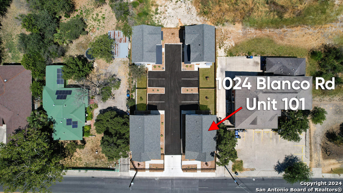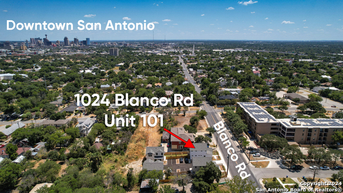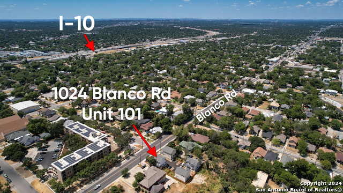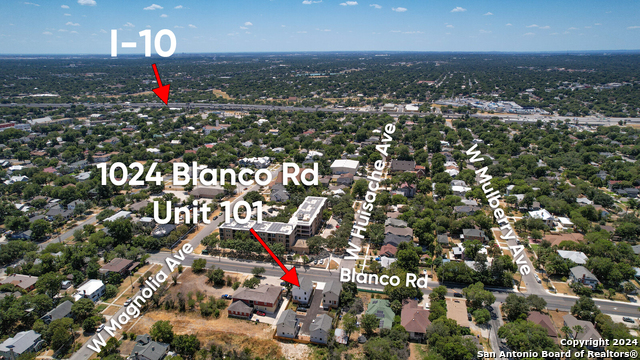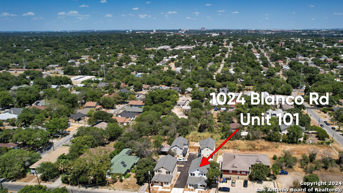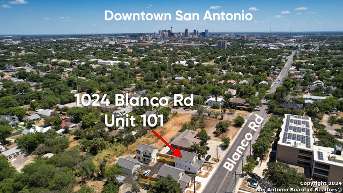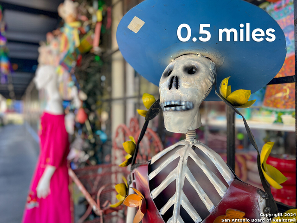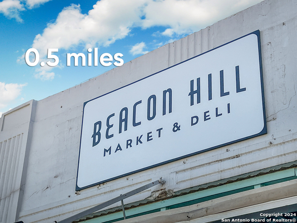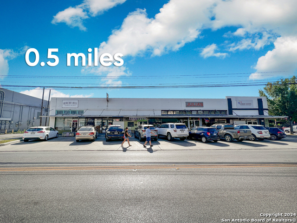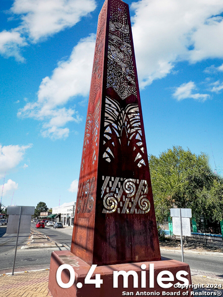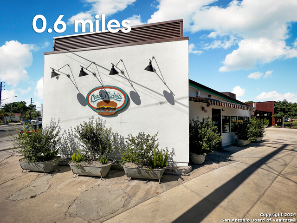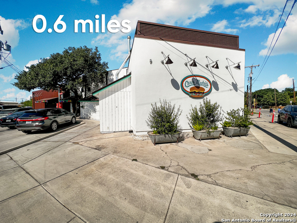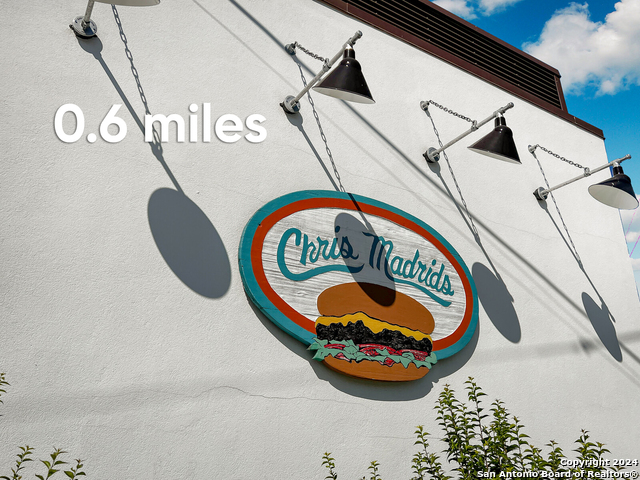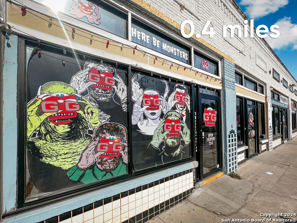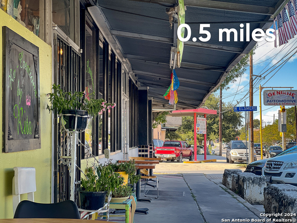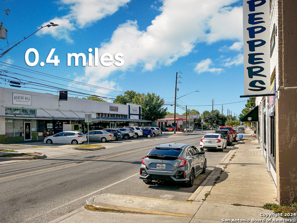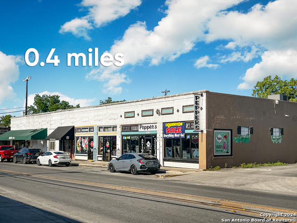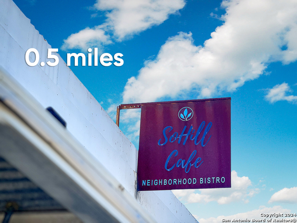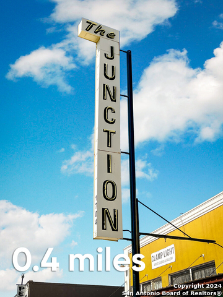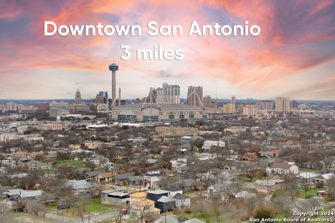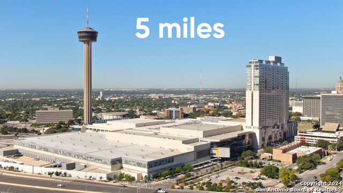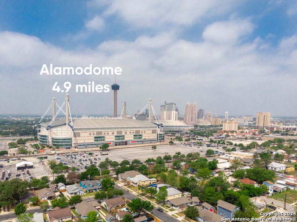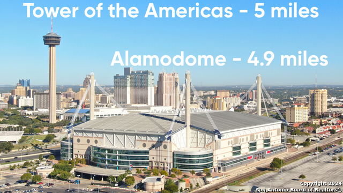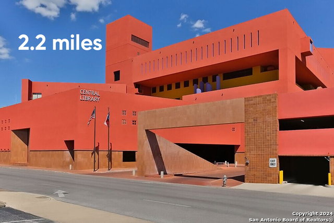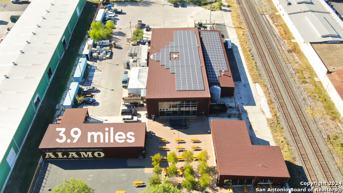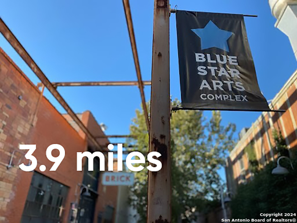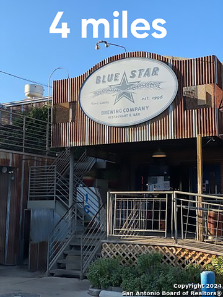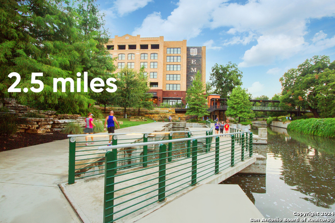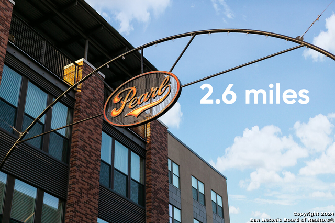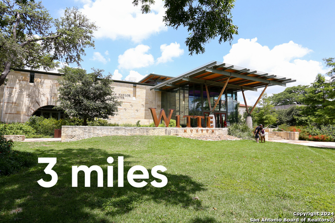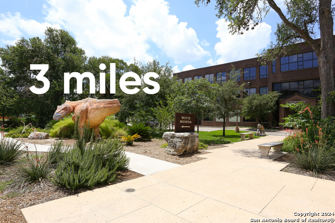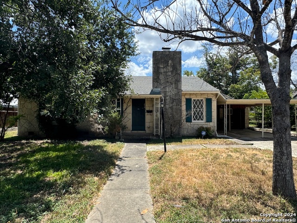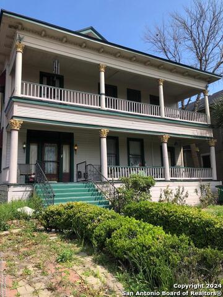1024 Blanco Rd Unit 101, San Antonio, TX 78212
Property Photos
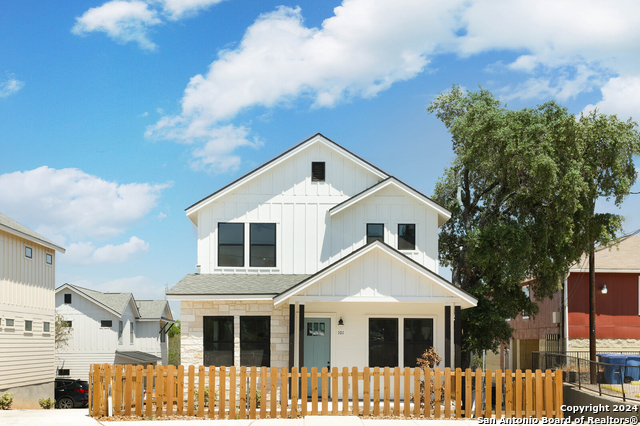
Would you like to sell your home before you purchase this one?
Priced at Only: $379,500
For more Information Call:
Address: 1024 Blanco Rd Unit 101, San Antonio, TX 78212
Property Location and Similar Properties
- MLS#: 1791786 ( Single Residential )
- Street Address: 1024 Blanco Rd Unit 101
- Viewed: 32
- Price: $379,500
- Price sqft: $196
- Waterfront: No
- Year Built: 2022
- Bldg sqft: 1932
- Bedrooms: 3
- Total Baths: 3
- Full Baths: 2
- 1/2 Baths: 1
- Garage / Parking Spaces: 1
- Days On Market: 71
- Additional Information
- County: BEXAR
- City: San Antonio
- Zipcode: 78212
- Subdivision: Beacon Hill
- District: San Antonio I.S.D.
- Elementary School: Cotton
- Middle School: Mark Twain
- High School: Edison
- Provided by: Real
- Contact: Carlos Mendoza
- (210) 445-1384

- DMCA Notice
-
DescriptionEXTREME EQUITY HOME APPRAISED FOR $474,000! Property qualifies for lender credit. Nestled in the vibrant Beacon Hill neighborhood, this stunning, newly constructed, two story property offers a lifestyle of convenience and sophistication. Thoughtfully designed open floor plan, perfect for modern living and entertaining. The primary suite, located on the 1st floor, ensures privacy and convenience, complete with an en suite for your ultimate comfort. This professionally designed home features exquisite details such as elegant ceiling fans, a captivating chandelier, and recessed lights, creating an ambiance of luxury and relaxation. Embrace the beauty of double pane windows, allowing natural light to flood the living spaces while providing energy efficiency. The heart of this home is the kitchen, equipped with top of the line appliances, including a microwave oven and cooktop. Custom cabinets and quartz countertops add a touch of elegance, while the engineered wood floors exude warmth and charm. A spacious island and walk in pantry cater to the needs of any home chef. Retreat to your private backyard, an oasis where you can unwind and enjoy tranquil moments with loved ones. Embrace the ease of living in this prime location, just a stone's throw away from local restaurants and retail outlets, adding a world of convenience to your everyday life. With nearby access to I 10, commuting becomes a breeze, and you can easily explore the city's attractions.
Payment Calculator
- Principal & Interest -
- Property Tax $
- Home Insurance $
- HOA Fees $
- Monthly -
Features
Building and Construction
- Builder Name: Summit Property Holding
- Construction: New
- Exterior Features: Siding, Rock/Stone Veneer
- Floor: Carpeting, Wood
- Foundation: Slab
- Kitchen Length: 11
- Roof: Composition, Metal
- Source Sqft: Appsl Dist
Land Information
- Lot Description: Level
- Lot Dimensions: 90 ft x 150 ft
- Lot Improvements: Street Paved, Curbs, Sidewalks, Streetlights
School Information
- Elementary School: Cotton
- High School: Edison
- Middle School: Mark Twain
- School District: San Antonio I.S.D.
Garage and Parking
- Garage Parking: None/Not Applicable
Eco-Communities
- Energy Efficiency: Programmable Thermostat, Energy Star Appliances, Ceiling Fans
- Green Features: Drought Tolerant Plants, Low Flow Commode
- Water/Sewer: Water System, Sewer System
Utilities
- Air Conditioning: One Central
- Fireplace: Not Applicable
- Heating Fuel: Electric
- Heating: Central
- Utility Supplier Elec: CPS
- Utility Supplier Grbge: CITY
- Utility Supplier Sewer: SAWS
- Utility Supplier Water: SAWS
- Window Coverings: None Remain
Amenities
- Neighborhood Amenities: None
Finance and Tax Information
- Days On Market: 368
- Home Owners Association Fee: 25
- Home Owners Association Frequency: Monthly
- Home Owners Association Mandatory: Mandatory
- Home Owners Association Name: SUMMIT PROPERTY HOLDINGS HOA
- Total Tax: 8073.66
Rental Information
- Currently Being Leased: No
Other Features
- Contract: Exclusive Right To Sell
- Instdir: Head northwest on I-10 W, take exit 569 for Colorado St, right onto N Colorado St, right onto Fredericksburg Rd, left onto Blanco Rd
- Interior Features: Two Living Area, Island Kitchen, Open Floor Plan
- Legal Desc Lot: 20
- Legal Description: NCB 6523 BLK LOT 20 (BLANCO RD (IDZ))
- Occupancy: Vacant
- Ph To Show: (210) 222-2227
- Possession: Closing/Funding
- Style: Two Story
- Views: 32
Owner Information
- Owner Lrealreb: No
Similar Properties

- Jose Robledo, REALTOR ®
- Premier Realty Group
- I'll Help Get You There
- Mobile: 830.968.0220
- Mobile: 830.968.0220
- joe@mevida.net


