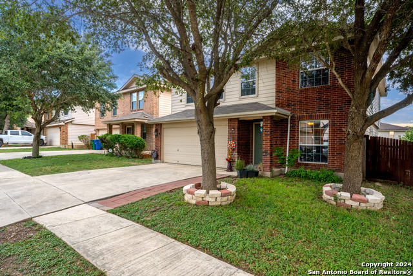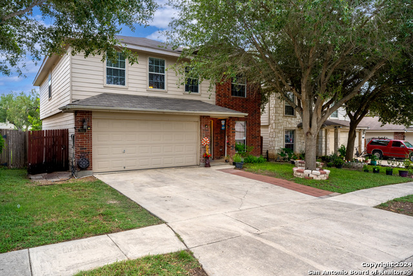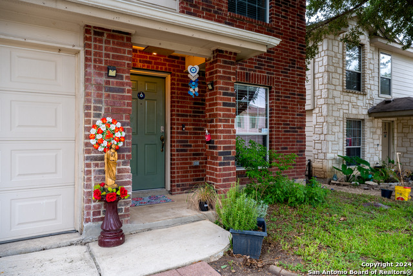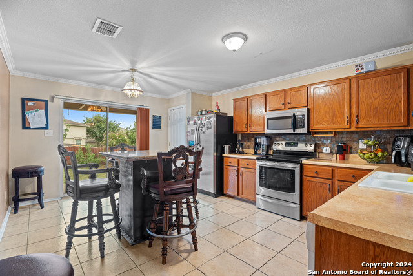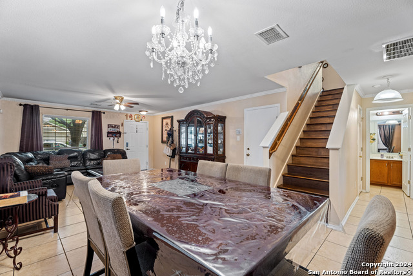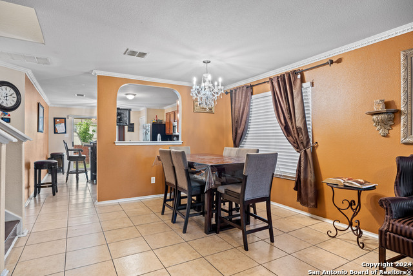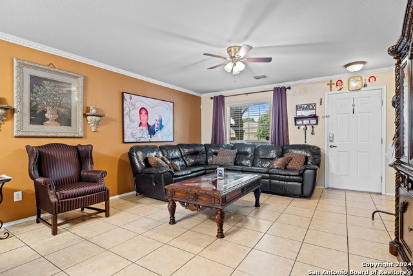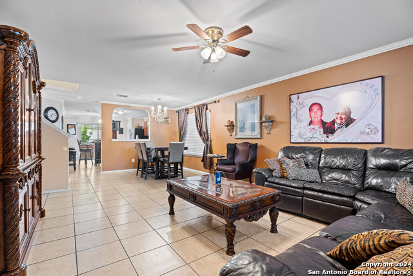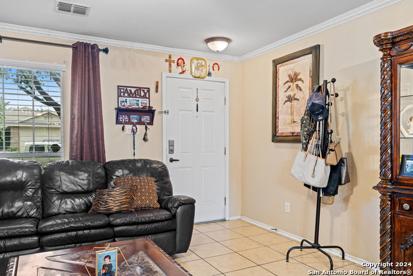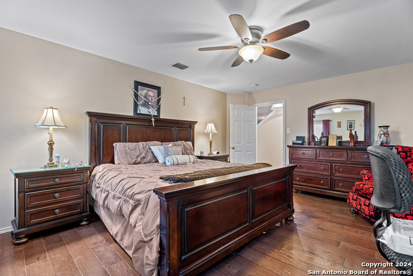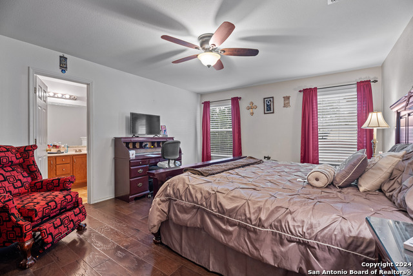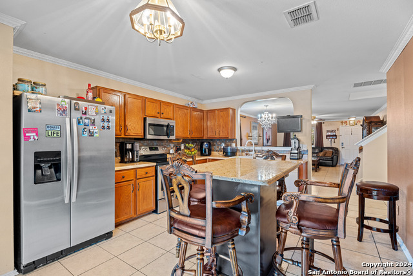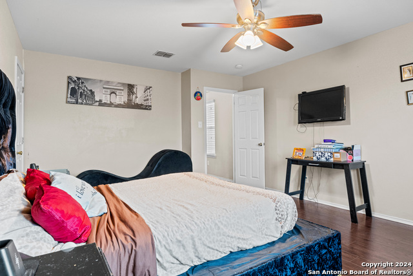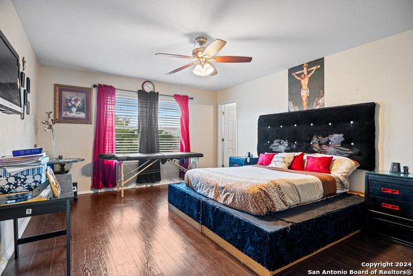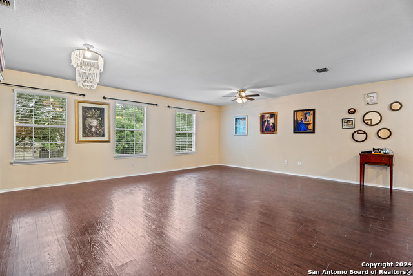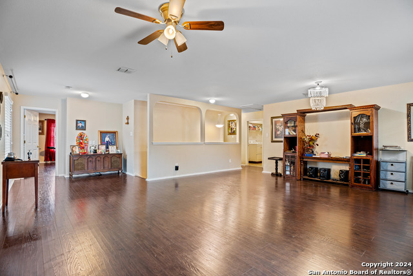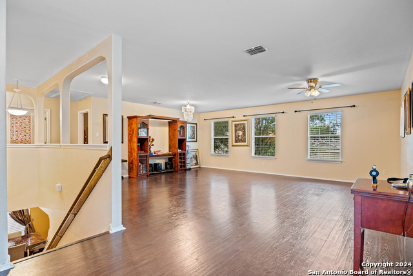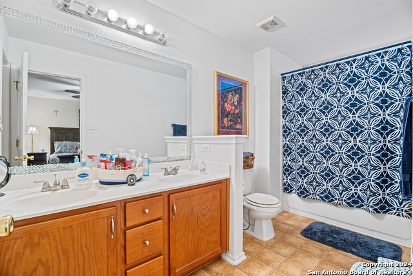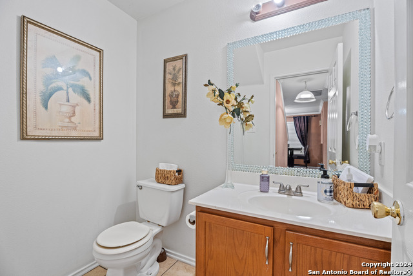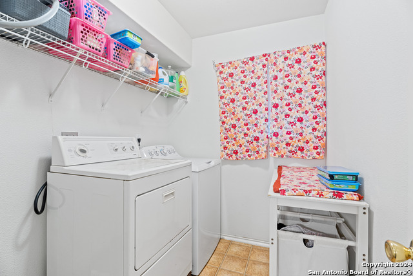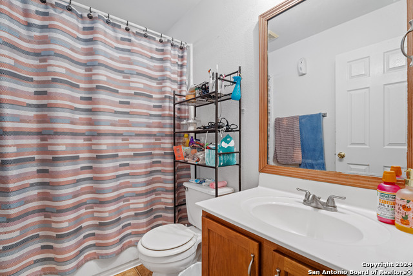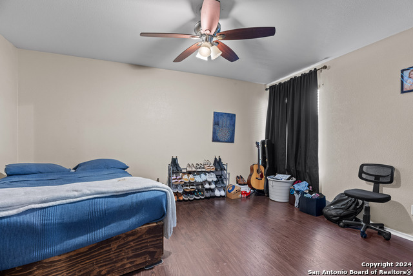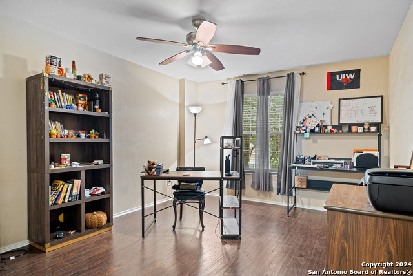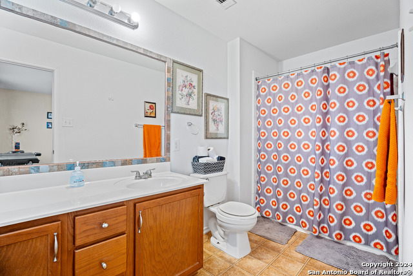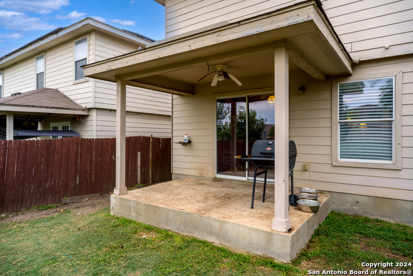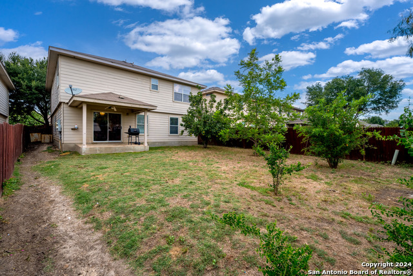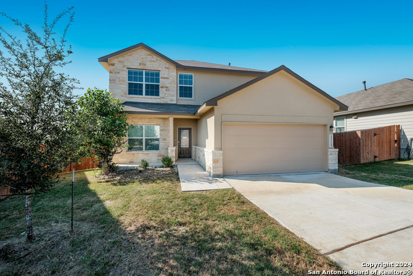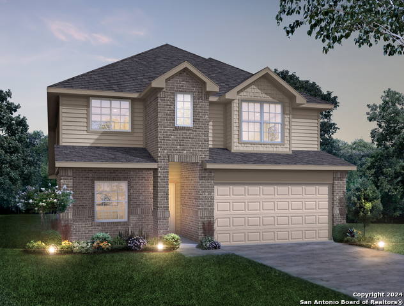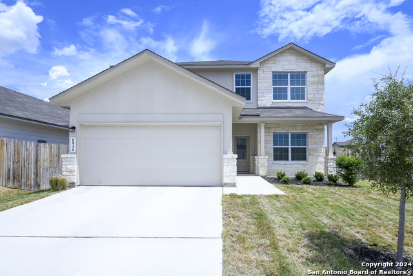7446 Draco Leap, San Antonio, TX 78252
Property Photos
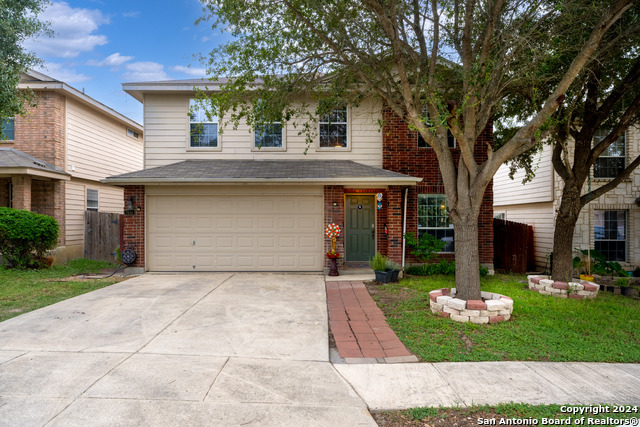
Would you like to sell your home before you purchase this one?
Priced at Only: $315,000
For more Information Call:
Address: 7446 Draco Leap, San Antonio, TX 78252
Property Location and Similar Properties
- MLS#: 1792011 ( Single Residential )
- Street Address: 7446 Draco Leap
- Viewed: 40
- Price: $315,000
- Price sqft: $118
- Waterfront: No
- Year Built: 2005
- Bldg sqft: 2675
- Bedrooms: 4
- Total Baths: 4
- Full Baths: 3
- 1/2 Baths: 1
- Garage / Parking Spaces: 2
- Days On Market: 163
- Additional Information
- County: BEXAR
- City: San Antonio
- Zipcode: 78252
- Subdivision: Solana Ridge
- District: Southwest I.S.D.
- Elementary School: Sun Valley
- Middle School: Scobee Jr
- High School: Southwest
- Provided by: eXp Realty
- Contact: Jose Jaquez
- (888) 519-7431

- DMCA Notice
-
DescriptionGreat opportunity to own a home in the southwest side of town , conveniently located close to major highways for easy access around town. 4 bed rooms with the primary bed room located downstairs , as well as 3 full bath rooms and 1 half bath. This home features paid off solar panels that save you money during the hot summer months. Also a newer HVAC system estimated to be 2 years old. 2 bed rooms have their own full bath inside and you also get a huge loft upstairs. NO CARPET !! Schedule your appointment today.
Payment Calculator
- Principal & Interest -
- Property Tax $
- Home Insurance $
- HOA Fees $
- Monthly -
Features
Building and Construction
- Apprx Age: 19
- Builder Name: dr horton
- Construction: Pre-Owned
- Exterior Features: Brick, Siding
- Floor: Ceramic Tile, Wood, Vinyl
- Foundation: Slab
- Kitchen Length: 15
- Roof: Composition
- Source Sqft: Appsl Dist
School Information
- Elementary School: Sun Valley
- High School: Southwest
- Middle School: Scobee Jr High
- School District: Southwest I.S.D.
Garage and Parking
- Garage Parking: Two Car Garage
Eco-Communities
- Green Features: Solar Panels
- Water/Sewer: Water System
Utilities
- Air Conditioning: One Central
- Fireplace: Not Applicable
- Heating Fuel: Electric
- Heating: Central
- Window Coverings: All Remain
Amenities
- Neighborhood Amenities: Pool, Park/Playground
Finance and Tax Information
- Days On Market: 151
- Home Owners Association Fee: 108
- Home Owners Association Frequency: Quarterly
- Home Owners Association Mandatory: Mandatory
- Home Owners Association Name: SOLANA RIDGE HOA , INC
- Total Tax: 6685.41
Other Features
- Contract: Exclusive Right To Sell
- Instdir: exit to Ray Elison Blvd from hwy 410
- Interior Features: Two Living Area, Two Eating Areas, Island Kitchen, Loft
- Legal Description: NCB 15248 BLK 3 LOT 4 (SOLANA RIDGE SUBD UT-1A) 9565/93-96
- Occupancy: Owner
- Ph To Show: 2102222227
- Possession: Closing/Funding
- Style: Two Story
- Views: 40
Owner Information
- Owner Lrealreb: No
Similar Properties

- Jose Robledo, REALTOR ®
- Premier Realty Group
- I'll Help Get You There
- Mobile: 830.968.0220
- Mobile: 830.968.0220
- joe@mevida.net


