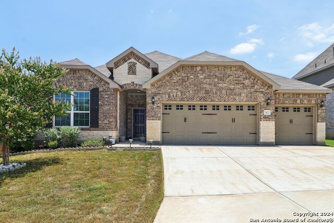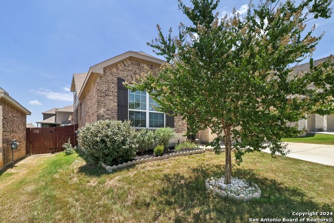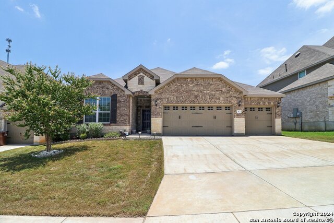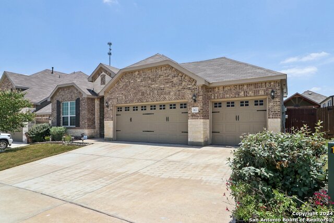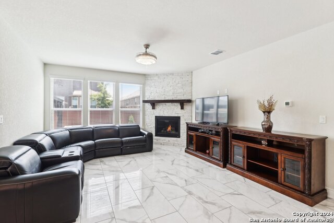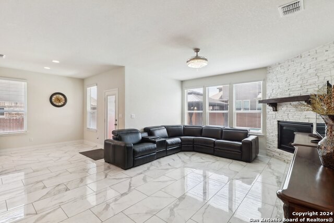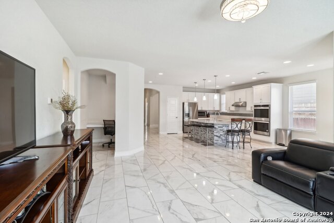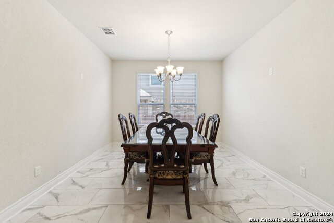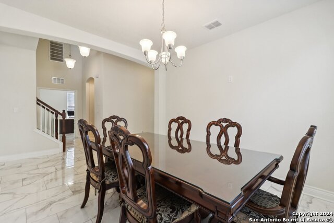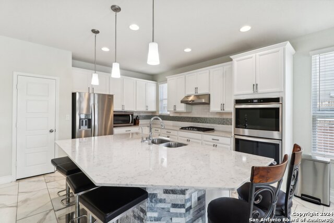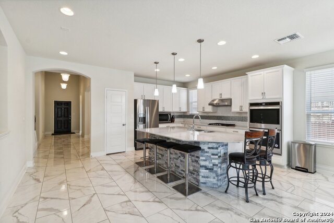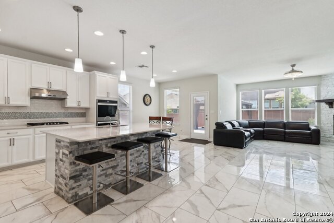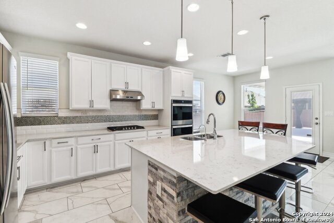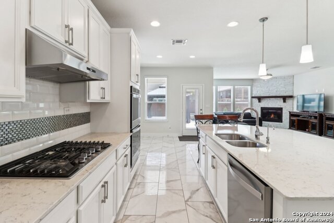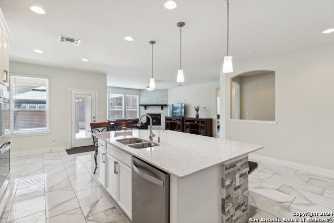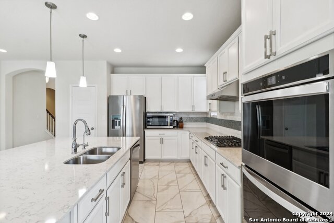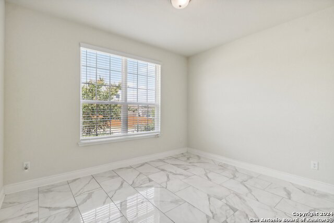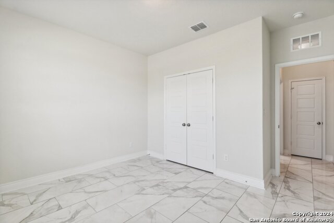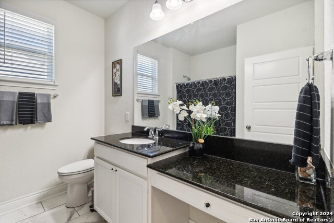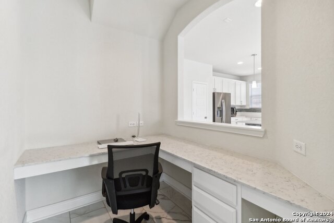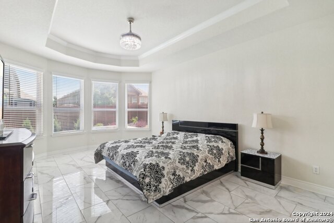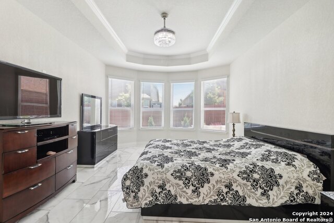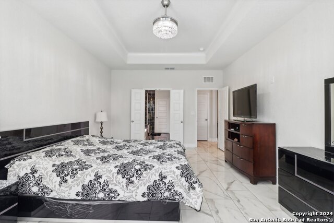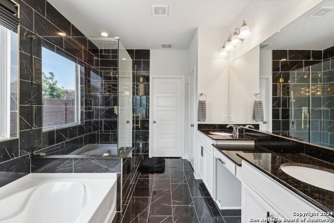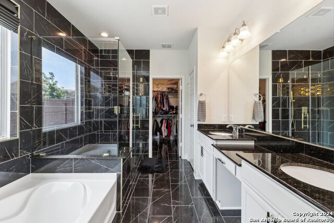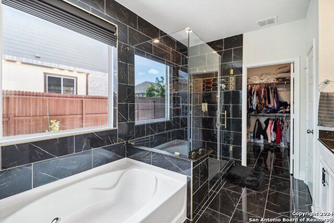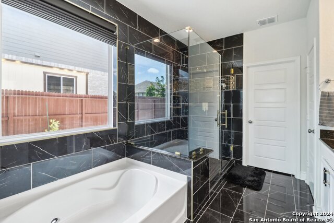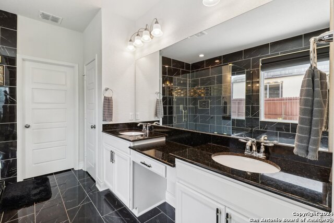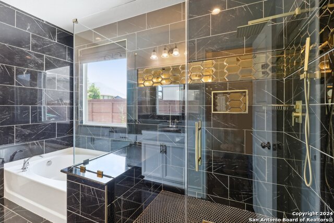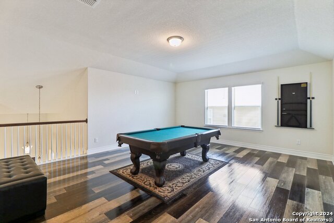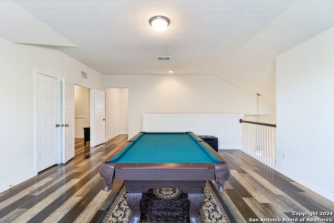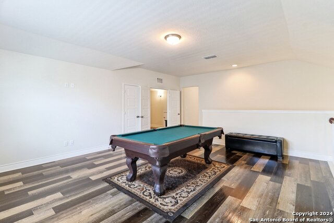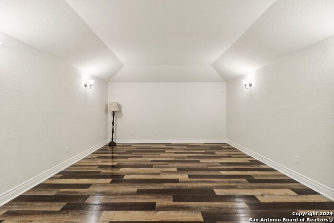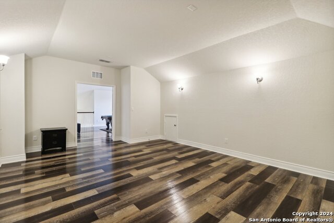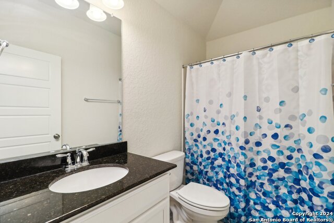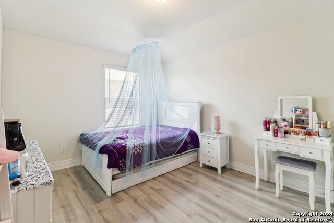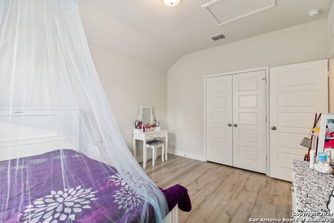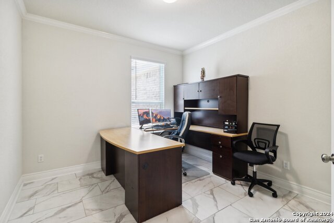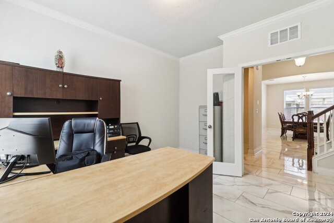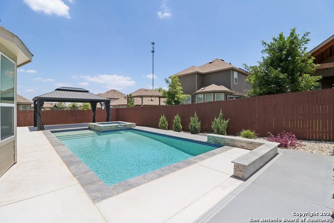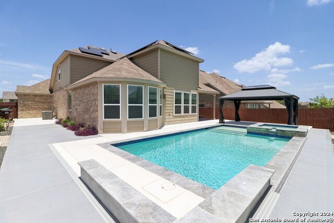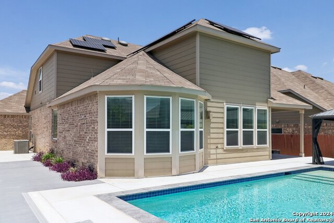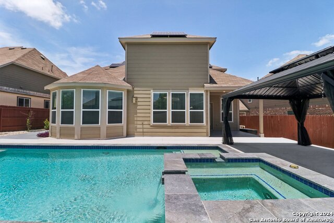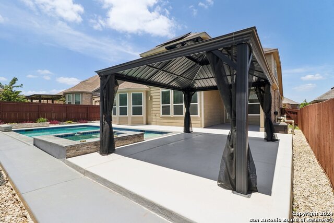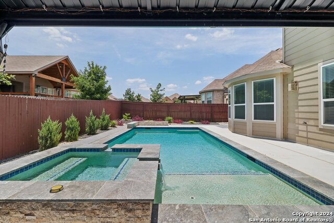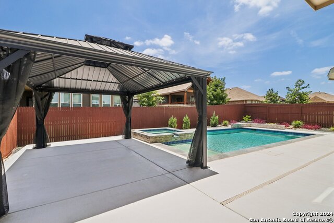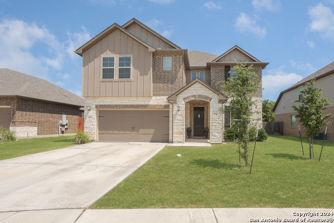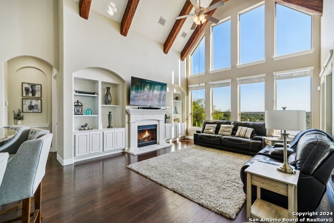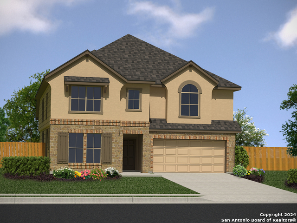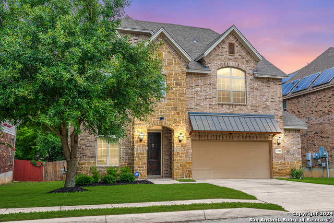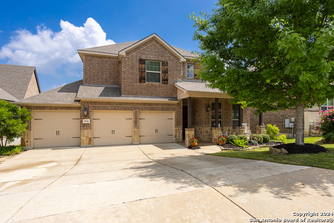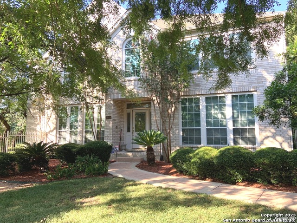7422 Pecos Rdg, Boerne, TX 78015
Property Photos
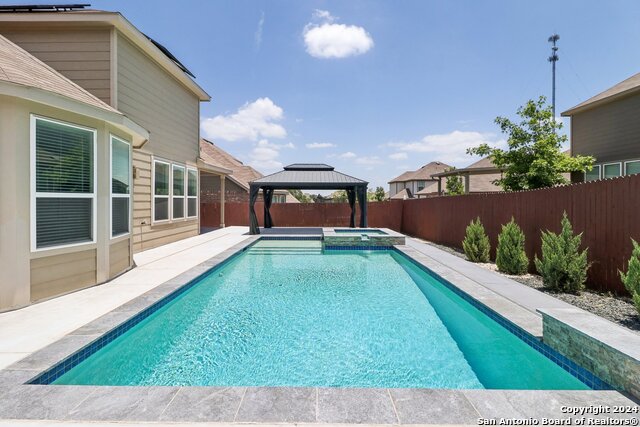
Would you like to sell your home before you purchase this one?
Priced at Only: $617,000
For more Information Call:
Address: 7422 Pecos Rdg, Boerne, TX 78015
Property Location and Similar Properties
- MLS#: 1792044 ( Single Residential )
- Street Address: 7422 Pecos Rdg
- Viewed: 22
- Price: $617,000
- Price sqft: $184
- Waterfront: No
- Year Built: 2020
- Bldg sqft: 3355
- Bedrooms: 3
- Total Baths: 3
- Full Baths: 3
- Garage / Parking Spaces: 3
- Days On Market: 70
- Additional Information
- County: KENDALL
- City: Boerne
- Zipcode: 78015
- Subdivision: Cielo Ranch
- District: Boerne
- Elementary School: Fair Oaks Ranch
- Middle School: Voss Middle School
- High School: Boerne Champion
- Provided by: eXp Realty
- Contact: Ana Carballar
- (951) 249-0943

- DMCA Notice
-
DescriptionThis captivating Pulte floor plan is a two story home with a brick/stone exterior and 3 car garage. Additional features include, formal study, media room, built in appliances (double oven) bay window, large game room, media room, stone fireplace covered patio and irrigation system. This impressive home has a in ground pool with hot tub and canopy in the backyard. There is no carpet throughout the house, porcelain tile flooring downstairs and luxury vinyl plank upstairs. Solar panels that are paid off, water softener system and reverse osmosis, master bath has been remodeled with rain shower head, epoxy floors in the 3 car garage and upgraded backsplash in kitchen and stone on island. Easy access to I 10 and excellent location. Boerne ISD.
Payment Calculator
- Principal & Interest -
- Property Tax $
- Home Insurance $
- HOA Fees $
- Monthly -
Features
Building and Construction
- Builder Name: Pulte
- Construction: Pre-Owned
- Exterior Features: Brick, 3 Sides Masonry
- Floor: Ceramic Tile, Vinyl
- Foundation: Slab
- Kitchen Length: 14
- Other Structures: Gazebo
- Roof: Composition
- Source Sqft: Appsl Dist
Land Information
- Lot Description: Cul-de-Sac/Dead End
- Lot Dimensions: 60 x 120
- Lot Improvements: Street Paved, Sidewalks
School Information
- Elementary School: Fair Oaks Ranch
- High School: Boerne Champion
- Middle School: Voss Middle School
- School District: Boerne
Garage and Parking
- Garage Parking: Three Car Garage
Eco-Communities
- Energy Efficiency: Double Pane Windows, Radiant Barrier, Ceiling Fans
- Green Features: Solar Panels
- Water/Sewer: Water System, Sewer System, City
Utilities
- Air Conditioning: One Central
- Fireplace: Living Room
- Heating Fuel: Natural Gas
- Heating: Central, 1 Unit
- Recent Rehab: No
- Window Coverings: All Remain
Amenities
- Neighborhood Amenities: Pool, Park/Playground
Finance and Tax Information
- Days On Market: 162
- Home Faces: North
- Home Owners Association Fee: 700
- Home Owners Association Frequency: Quarterly
- Home Owners Association Mandatory: Mandatory
- Home Owners Association Name: BEXAR COUNTY CIELO RANCH HOMEOWNERS' ASSOCIATION INC
- Total Tax: 10894
Other Features
- Block: 105
- Contract: Exclusive Right To Sell
- Instdir: See Google Maps Ralph Fair Rd & Desperado Way.
- Interior Features: Two Living Area, Separate Dining Room, Eat-In Kitchen, Island Kitchen, Study/Library, Game Room, Media Room, Utility Room Inside, Secondary Bedroom Down, High Ceilings, Cable TV Available, High Speed Internet, Laundry Main Level, Laundry Room, Walk in Closets, Attic - Pull Down Stairs
- Legal Description: CB 4709P (CIELO RANCH UT-3), BLOCK 105 LOT 4 2020-NEW PER PL
- Miscellaneous: Builder 10-Year Warranty, No City Tax, School Bus
- Occupancy: Owner
- Ph To Show: 210-222-2227
- Possession: Closing/Funding, Negotiable
- Style: Two Story
- Views: 22
Owner Information
- Owner Lrealreb: Yes
Similar Properties
Nearby Subdivisions
Arbors At Fair Oaks
Boerne
Boerne Hollow
Cielo Ranch
Deer Meadow Estates
Elkhorn Ridge
Enclave
Fair Oaks Ranch
Fallbrook
Fallbrook - Bexar County
Front Gate
Hills Of Cielo-ranch
Homestead
Lost Creek
Lost Creek Ranch
Mirabel
N/a
Napa Oaks
Overlook At Cielo-ranch
Presidio Of Lost Creek
Ridge Creek
Sablechase
Setterfeld Estates 1
Southglen
Stone Creek
Stonehaven Enclave
The Bluffs At Stonehaven
The Bluffs Of Lost Creek
The Woods At Fair Oaks
The Woods At Fair Oaks (common
Village Green
Woodland Ranch Estates

- Jose Robledo, REALTOR ®
- Premier Realty Group
- I'll Help Get You There
- Mobile: 830.968.0220
- Mobile: 830.968.0220
- joe@mevida.net


