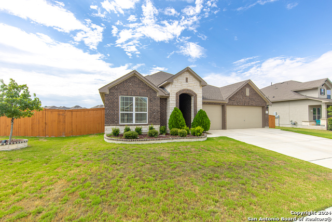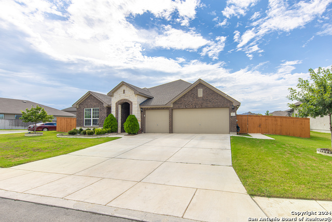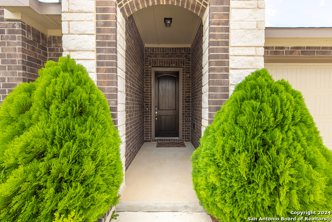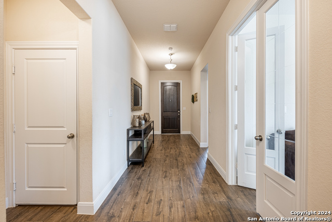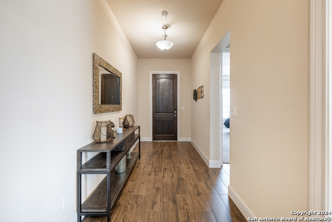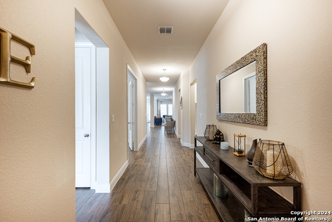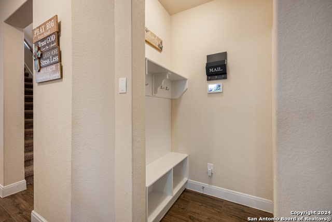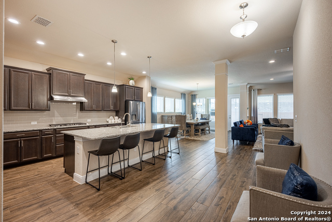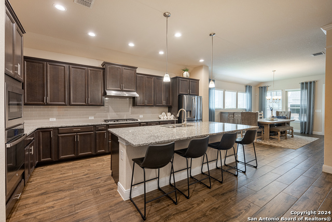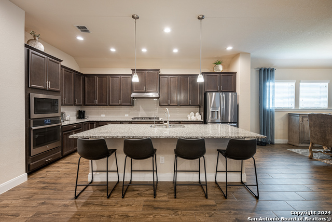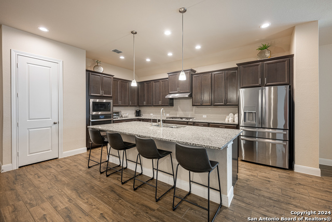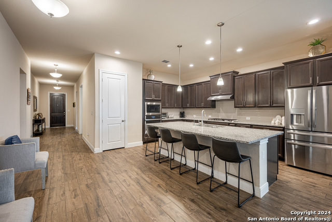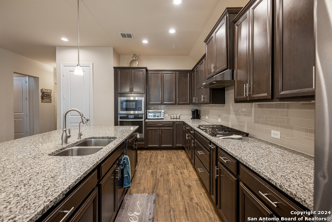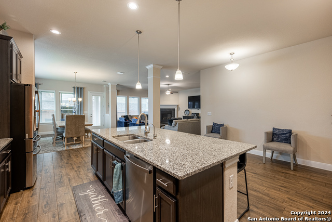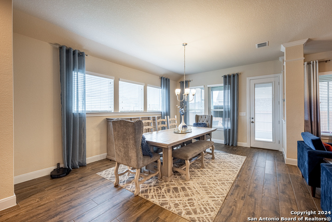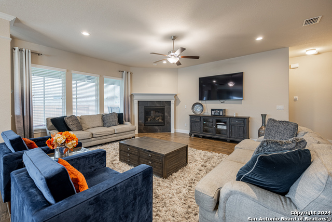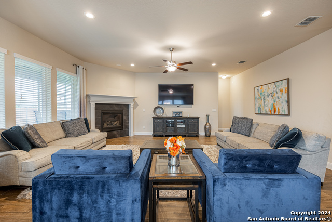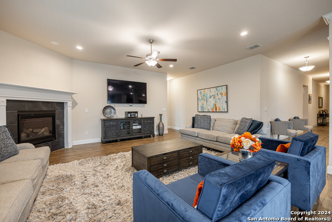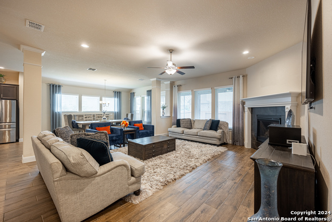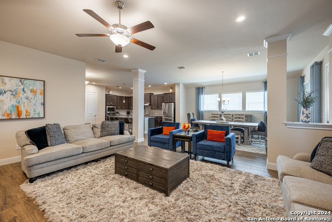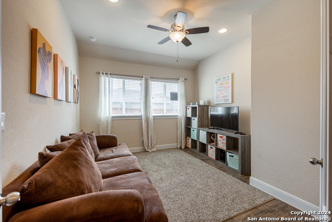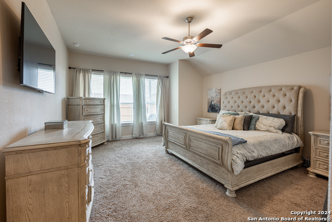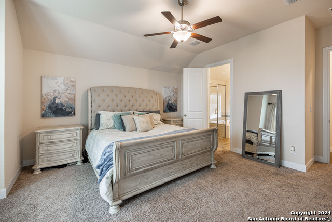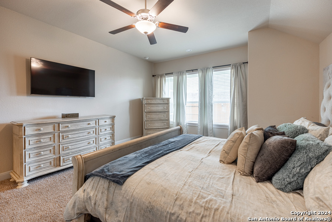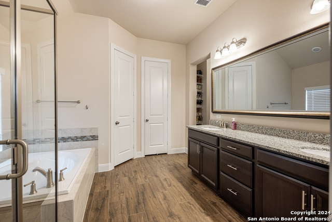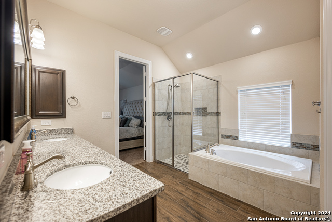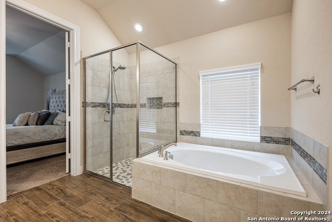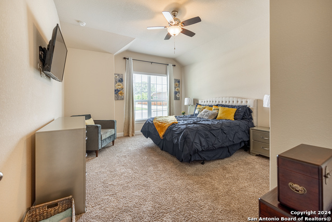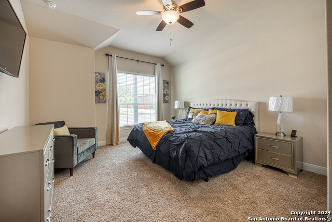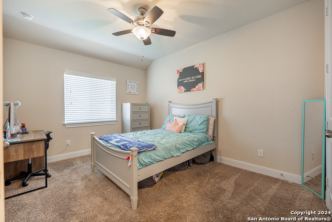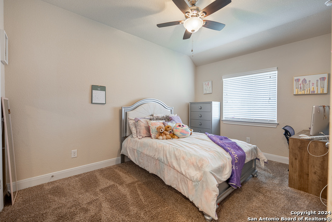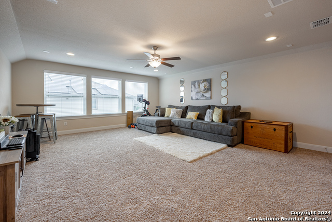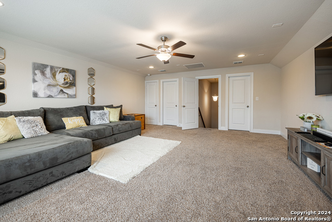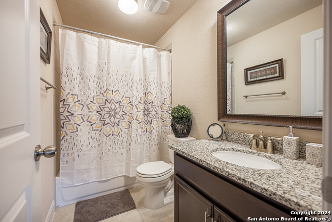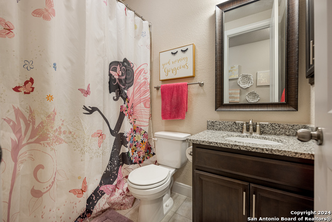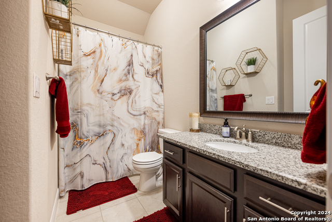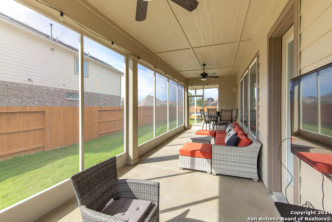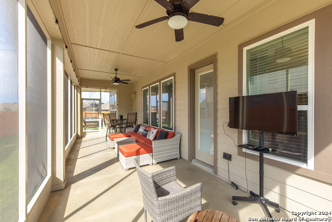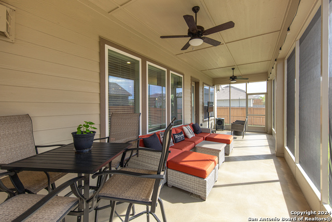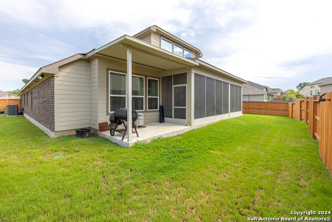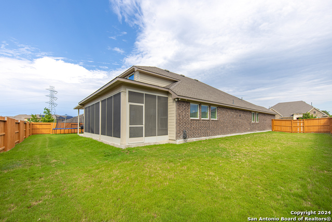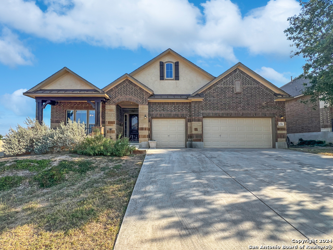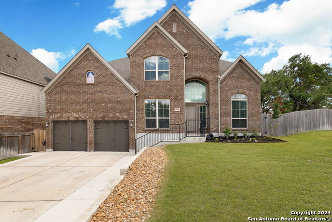1803 Pitcher Bend, San Antonio, TX 78253
Property Photos
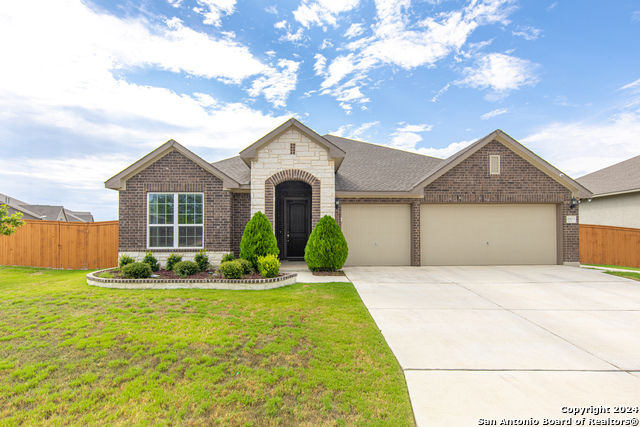
Would you like to sell your home before you purchase this one?
Priced at Only: $559,900
For more Information Call:
Address: 1803 Pitcher Bend, San Antonio, TX 78253
Property Location and Similar Properties
- MLS#: 1792150 ( Single Residential )
- Street Address: 1803 Pitcher Bend
- Viewed: 43
- Price: $559,900
- Price sqft: $175
- Waterfront: No
- Year Built: 2019
- Bldg sqft: 3200
- Bedrooms: 5
- Total Baths: 4
- Full Baths: 4
- Garage / Parking Spaces: 3
- Days On Market: 164
- Additional Information
- County: BEXAR
- City: San Antonio
- Zipcode: 78253
- Subdivision: Fronterra At Westpointe Bexa
- District: Northside
- Elementary School: Galm
- Middle School: Briscoe
- High School: William Brennan
- Provided by: RE Solutions XV LLC
- Contact: Denise Candelario
- (210) 756-8588

- DMCA Notice
-
DescriptionDiscover this meticulously planned 3200 square foot home nestled in the desirable Fronterra at Westpointe community. Boasting 5 bedrooms and 4 full bathrooms, this residence is designed with thoughtful consideration for privacy and functionality. The ground floor features 4 well spaced bedrooms, including a secluded owner's retreat at the rear, a spacious secondary room with its own bathroom at the front, and two additional bedrooms nestled in between. The fifth bedroom is located upstairs, offering versatility with dimensions of 19x22, perfect for use as a second primary bedroom, office, family/game room, or media room. Additionally, enjoy the convenience of a study with elegant French doors, offering a quiet retreat for work or study. Evidencing pride of ownership throughout, the kitchen showcases an oversized granite island and gas cooking, ideal for culinary enthusiasts. A generous dining area accommodates gatherings, while the living/family room, with a charming glass enclosed fireplace, provides a cozy setting for socializing and relaxing. Enhancements include a screened porch for enjoying Texas evenings, featuring dual screen doors and an extended porch slab. Convenience is ensured with a side garage door and concrete pad for easy trash can access, along with added cabinets in the laundry room and extra attic access from the upstairs fifth bedroom. the package is a rare 3 car garage. This home combines spaciousness, functionality, and style in a sought after community setting.
Payment Calculator
- Principal & Interest -
- Property Tax $
- Home Insurance $
- HOA Fees $
- Monthly -
Features
Building and Construction
- Builder Name: David Weekkley
- Construction: Pre-Owned
- Exterior Features: Brick, 3 Sides Masonry, Vinyl
- Floor: Carpeting, Ceramic Tile
- Foundation: Slab
- Kitchen Length: 19
- Roof: Composition
- Source Sqft: Appsl Dist
Land Information
- Lot Description: Corner, 1/4 - 1/2 Acre
- Lot Improvements: Street Paved, Curbs, Sidewalks
School Information
- Elementary School: Galm
- High School: William Brennan
- Middle School: Briscoe
- School District: Northside
Garage and Parking
- Garage Parking: Three Car Garage, Attached
Eco-Communities
- Energy Efficiency: 16+ SEER AC, Programmable Thermostat, Double Pane Windows, Radiant Barrier, Ceiling Fans
- Green Certifications: HERS Rated, HERS 0-85
- Green Features: Low Flow Commode
- Water/Sewer: Co-op Water
Utilities
- Air Conditioning: One Central, Zoned
- Fireplace: One, Living Room, Gas, Heatilator, Glass/Enclosed Screen
- Heating Fuel: Natural Gas
- Heating: Central, Zoned, 1 Unit
- Num Of Stories: 1.5
- Utility Supplier Elec: CPS
- Utility Supplier Gas: CPS
- Utility Supplier Grbge: Frontier
- Utility Supplier Sewer: SAWS
- Utility Supplier Water: SAWS
- Window Coverings: Some Remain
Amenities
- Neighborhood Amenities: Pool, Clubhouse, Park/Playground
Finance and Tax Information
- Days On Market: 158
- Home Owners Association Fee: 132
- Home Owners Association Frequency: Quarterly
- Home Owners Association Mandatory: Mandatory
- Home Owners Association Name: SPECTRUM
- Total Tax: 10715.63
Rental Information
- Currently Being Leased: No
Other Features
- Accessibility: Low Closet Rods, First Floor Bath, Full Bath/Bed on 1st Flr, First Floor Bedroom, Stall Shower
- Block: 34
- Contract: Exclusive Right To Sell
- Instdir: Outside 1604 Military Dr right onto Westcreek Oaks Dr, left on Sage Run, right on Cottonwood Way, right on Pitcher Bend. House is on the left
- Interior Features: One Living Area, Two Eating Areas, Island Kitchen, Walk-In Pantry, Study/Library, Utility Room Inside, Secondary Bedroom Down, Open Floor Plan, Laundry Main Level, Laundry Room, Walk in Closets, Attic - Partially Floored, Attic - Pull Down Stairs, Attic - Attic Fan
- Legal Desc Lot: 46
- Legal Description: CB 4390C (WESTPOINTE EAST, UT-22R), BLOCK 34 LOT 46
- Miscellaneous: No City Tax, Cluster Mail Box
- Occupancy: Owner
- Ph To Show: SHOWINGTIME
- Possession: Closing/Funding
- Style: Split Level
- Views: 43
Owner Information
- Owner Lrealreb: No
Similar Properties
Nearby Subdivisions
Alamo Estates
Alamo Ranch
Aston Park
Bear Creek Hills
Becker Ranch Estates
Bella Vista
Bexar
Bison Ridge At Westpointe
Bruce Haby Subdivision
Caracol Creek
Caracol Creek Ns
Caracol Heights
Cobblestone
Falcon Landing
Fronterra At Westpointe
Fronterra At Westpointe - Bexa
Gordons Grove
Green Glen Acres
Heights Of Westcreek
Hidden Oasis
Highpoint At Westcreek
Hill Country Gardens
Hill Country Retreat
Hunters Ranch
Meridian
Monticello Ranch
Morgan Meadows
Morgans Heights
Na
Oaks Of Westcreek
Out/medina
Park At Westcreek
Potranco Ranch Medina County
Preserve At Culebra
Quail Meadow
Redbird Ranch
Redbird Ranch Hoa
Ridgeview
Ridgeview Ranch
Riverstone
Riverstone At Wespointe
Riverstone At Westpointe
Riverstone-ut
Rolling Oaks Estates
Rustic Oaks
Santa Maria At Alamo Ranch
Stevens Ranch
Talley Fields
Tamaron
Terraces At Alamo Ranch
The Hills At Alamo Ranch
The Park At Cimarron Enclave -
The Preserve At Alamo Ranch
The Summit
The Summit At Westcreek
The Trails At Westpointe
Thomas Pond
Timber Creek
Timbercreek
Trails At Alamo Ranch
Trails At Culebra
Veranda
Villages Of Westcreek
Villas Of Westcreek
Vistas Of Westcreek
Waterford Park
West Creek Gardens
West Creek/woods Of
West Oak Estates
West View
Westcreek
Westcreek Oaks
Westpoint East
Westpointe East
Westview
Westwinds Lonestar
Westwinds-summit At Alamo Ranc
Winding Brook
Wynwood Of Westcreek

- Jose Robledo, REALTOR ®
- Premier Realty Group
- I'll Help Get You There
- Mobile: 830.968.0220
- Mobile: 830.968.0220
- joe@mevida.net


