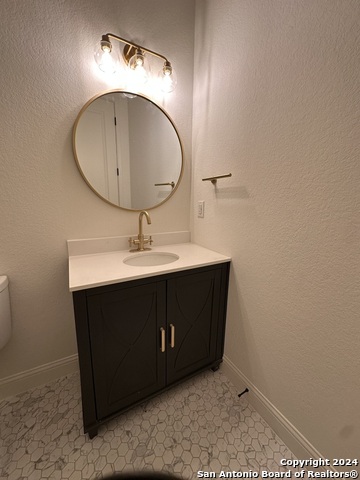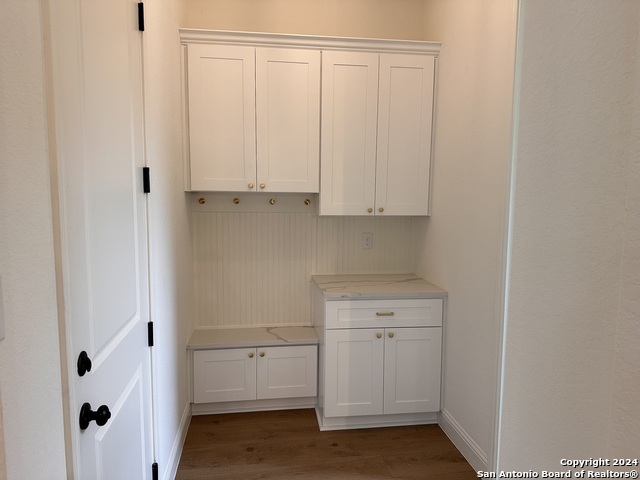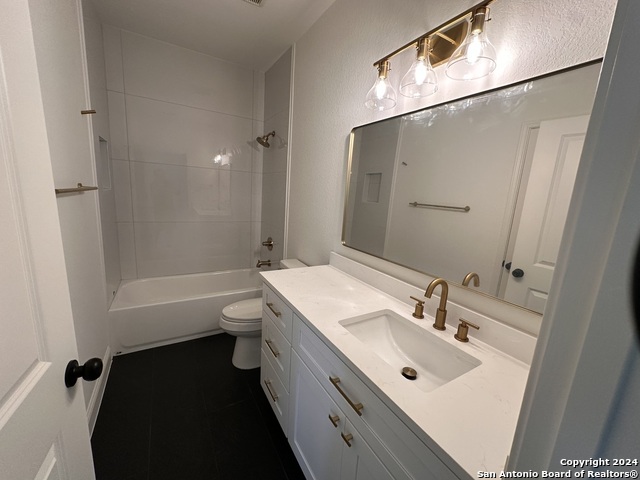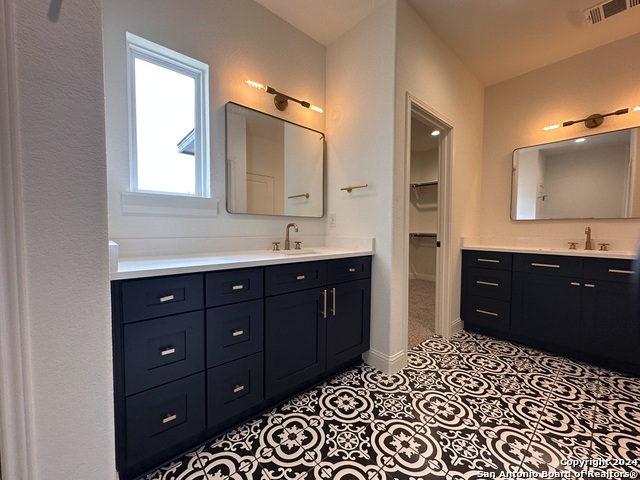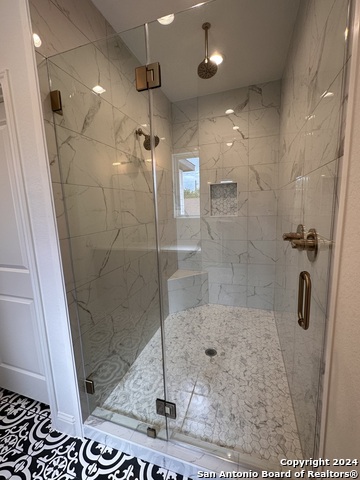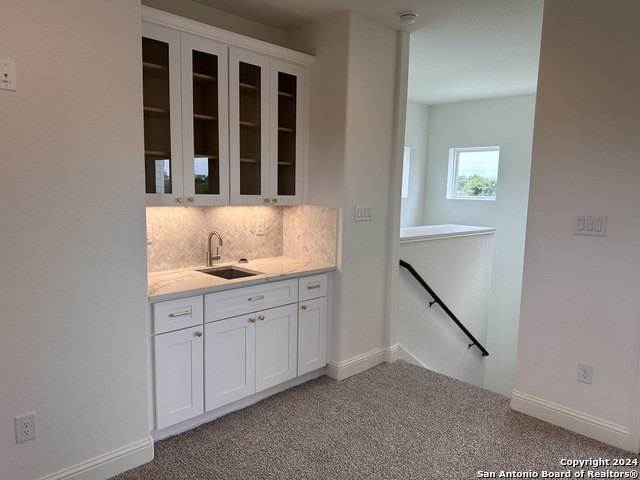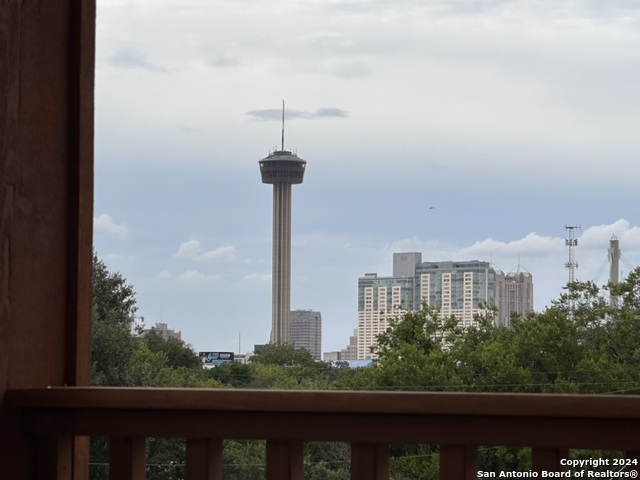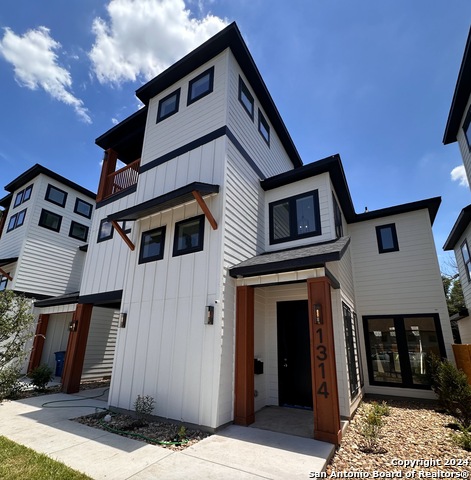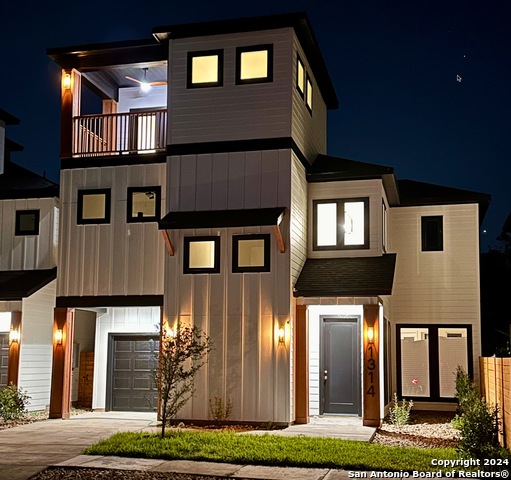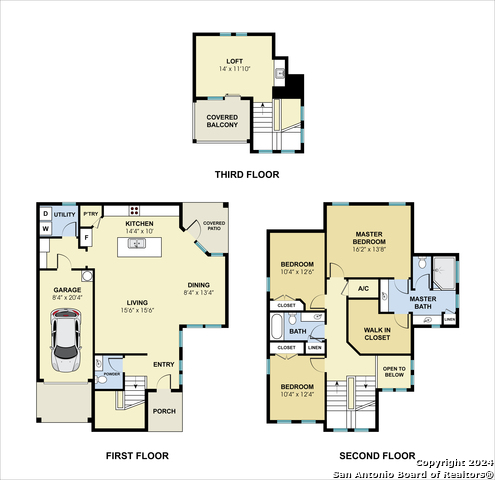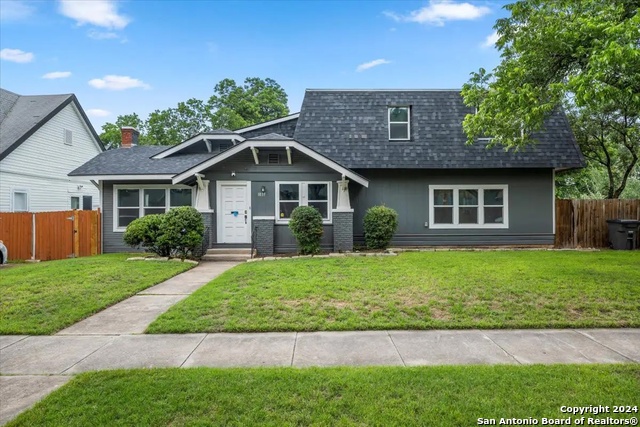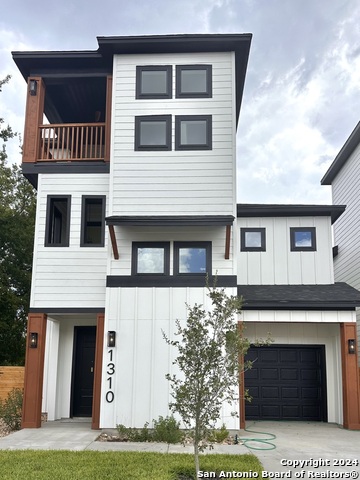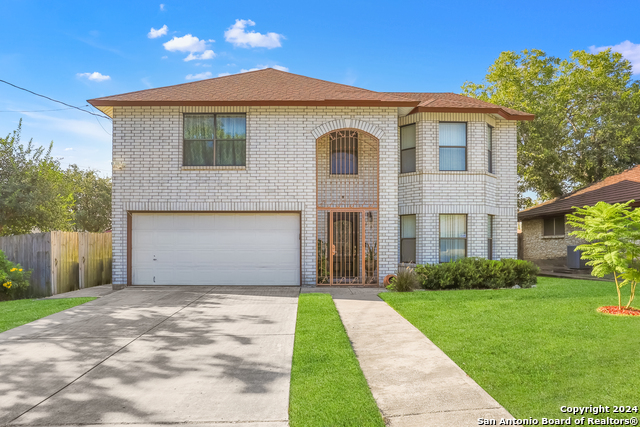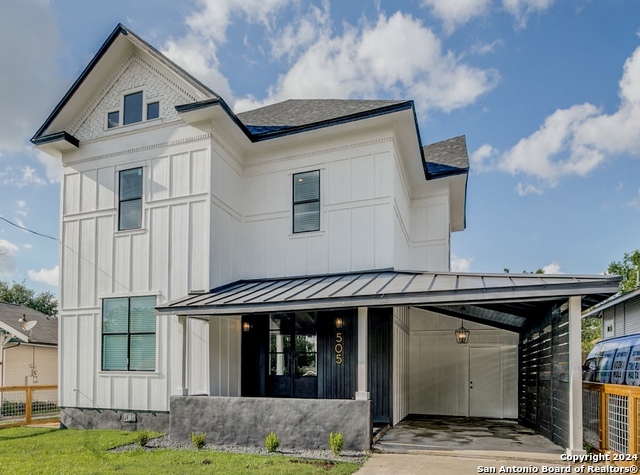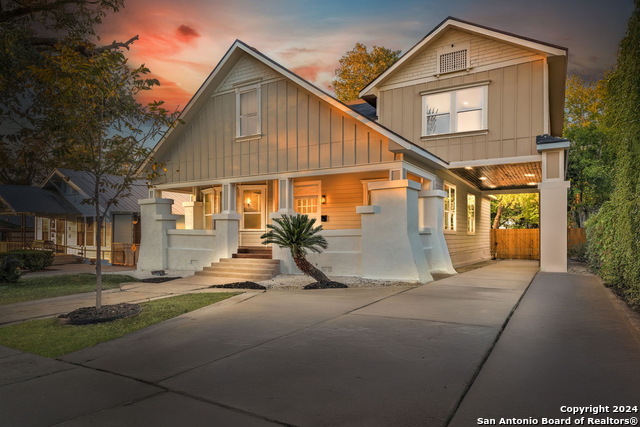1314 Mesquite St S, San Antonio, TX 78210
Property Photos
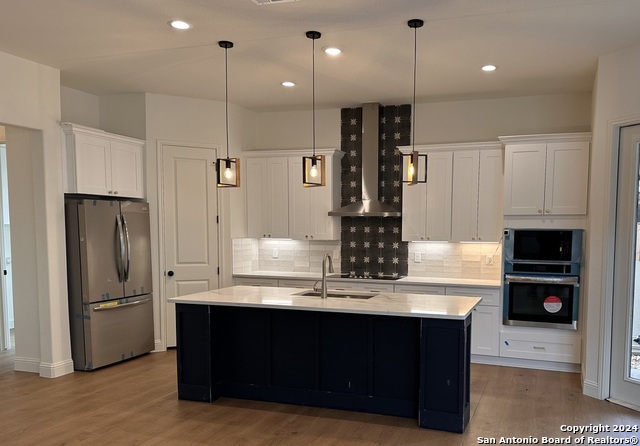
Would you like to sell your home before you purchase this one?
Priced at Only: $459,000
For more Information Call:
Address: 1314 Mesquite St S, San Antonio, TX 78210
Property Location and Similar Properties
- MLS#: 1792223 ( Single Residential )
- Street Address: 1314 Mesquite St S
- Viewed: 29
- Price: $459,000
- Price sqft: $223
- Waterfront: No
- Year Built: 2024
- Bldg sqft: 2059
- Bedrooms: 3
- Total Baths: 3
- Full Baths: 2
- 1/2 Baths: 1
- Garage / Parking Spaces: 1
- Days On Market: 163
- Additional Information
- County: BEXAR
- City: San Antonio
- Zipcode: 78210
- Subdivision: Denver Heights
- District: San Antonio I.S.D.
- Elementary School: Herff
- Middle School: Poe
- High School: Brackenridge
- Provided by: Central Metro Realty
- Contact: Beto Sepulveda
- (512) 454-6873

- DMCA Notice
-
DescriptionNEW CONSTRUCTION. Exquisite 3 Story Modern Home with Vintage Charm and Downtown Views. Discover an extraordinary blend of contemporary style and vintage touches in this brand new, three story home, ideally situated next to downtown San Antonio, the Henry B Gonzalez Convention Center, and River Center Mall. Spanning 2,059 square feet, this residence offers an unparalleled urban living experience for the discerning young professional. Step into the heart of this sophisticated home and be greeted by a well appointed kitchen featuring a large island, sleek double wall ovens, and high end finishes perfect for culinary enthusiasts and entertainers alike. The open layout flows seamlessly into the living areas, bathed in natural light from expansive windows, creating a warm and inviting atmosphere. The third floor elevates your living experience with a stylish loft that includes a chic wet bar. This space opens up to an exterior terrace, where you can take in breathtaking panoramic views of the downtown skyline an ideal setting for relaxing after a long day or hosting unforgettable gatherings under the stars. This home boasts three comfortable bedrooms, including a luxurious primary suite complete with an ensuite bathroom and ample closet space. Thoughtful vintage touches throughout the property add character and charm, beautifully complementing the modern design and smart home features that provide convenience and energy efficiency at your fingertips. With a one car garage a rare find in downtown living you'll enjoy the convenience of secure parking. Plus, the prime location means you're just minutes away from the vibrant Pearl Brewery district, offering some of the best dining, nightlife, and cultural attractions San Antonio has to offer. Experience the perfect fusion of urban sophistication and timeless appeal in a home designed for those who seek both style and convenience. Don't miss this opportunity to live at the heart of San Antonio's thriving downtown scene.
Payment Calculator
- Principal & Interest -
- Property Tax $
- Home Insurance $
- HOA Fees $
- Monthly -
Features
Building and Construction
- Builder Name: Ella Bree Homes
- Construction: New
- Exterior Features: Cement Fiber
- Floor: Carpeting, Ceramic Tile
- Foundation: Slab
- Kitchen Length: 12
- Roof: Composition
- Source Sqft: Appsl Dist
School Information
- Elementary School: Herff
- High School: Brackenridge
- Middle School: Poe
- School District: San Antonio I.S.D.
Garage and Parking
- Garage Parking: One Car Garage
Eco-Communities
- Water/Sewer: City
Utilities
- Air Conditioning: One Central
- Fireplace: Not Applicable
- Heating Fuel: Electric
- Heating: Central
- Num Of Stories: 3+
- Window Coverings: None Remain
Amenities
- Neighborhood Amenities: None
Finance and Tax Information
- Days On Market: 150
- Home Owners Association Mandatory: None
- Total Tax: 4730
Other Features
- Block: 58
- Contract: Exclusive Right To Sell
- Instdir: N on 35, E on Carolina, S on Cherry, E on Denver blvd, N on S Mesquite
- Interior Features: Two Living Area, Island Kitchen, Loft, Utility Room Inside, All Bedrooms Upstairs, High Ceilings, Open Floor Plan
- Legal Desc Lot: 19
- Legal Description: NCB 1586 ( TERRACES AT DENVER HEIGHTS SUBD), BLOCK 58 LOT 19
- Occupancy: Vacant
- Ph To Show: 2105260000
- Possession: Closing/Funding
- Style: 3 or More
- Views: 29
Owner Information
- Owner Lrealreb: Yes
Similar Properties
Nearby Subdivisions
Artisan Park At Victoria Commo
College Heights
Denver Heights
Denver Heights East Of New Bra
Denver Heights West Of New Bra
Durango/roosevelt
Fair North
Fair - North
Fair-north
Gevers To Clark
Heritage Park Estate
Highland Est
Highland Park
Highland Park Est.
Highland Terrace
King William
Lavaca
Lavaca Historic Dist
Missiones
Monticello Park
N/a
Pasadena Heights
Playmoor
Riverside Park
Roosevelt Mhp
S Presa W To River
Subdivision Grand View Add Bl
Townhomes On Presa
Wheatley Heights

- Jose Robledo, REALTOR ®
- Premier Realty Group
- I'll Help Get You There
- Mobile: 830.968.0220
- Mobile: 830.968.0220
- joe@mevida.net


