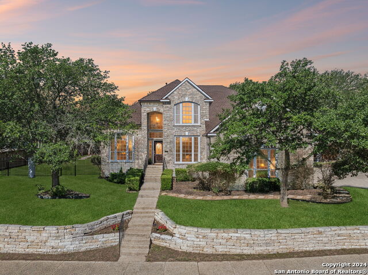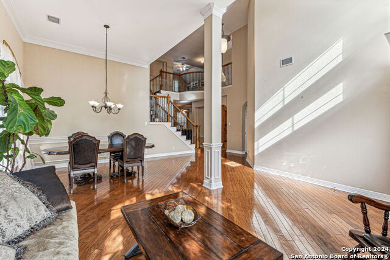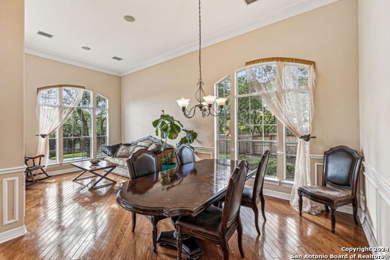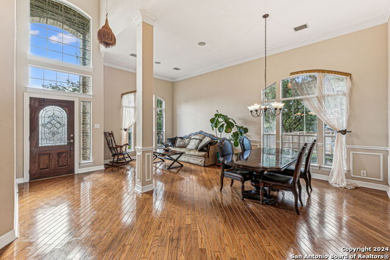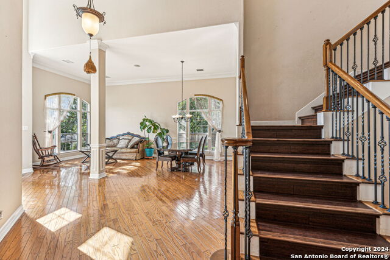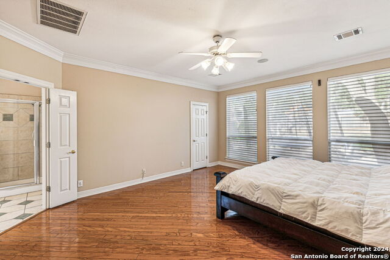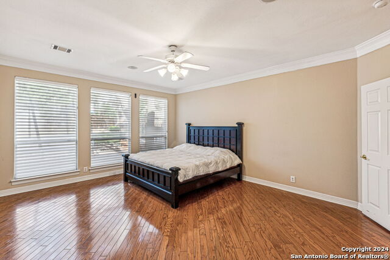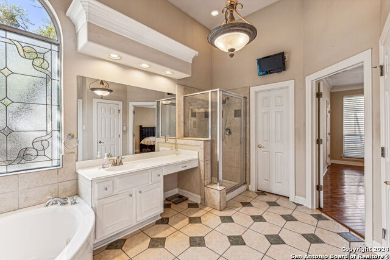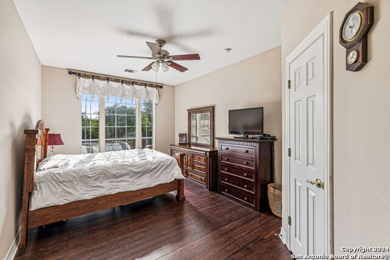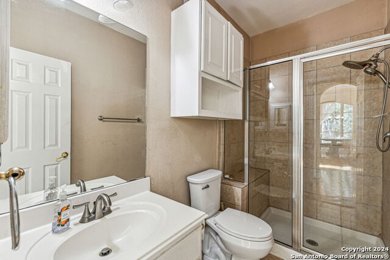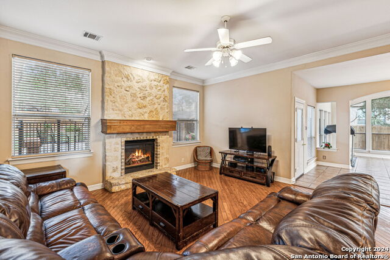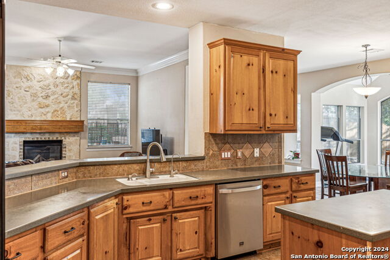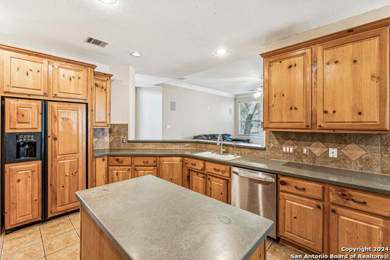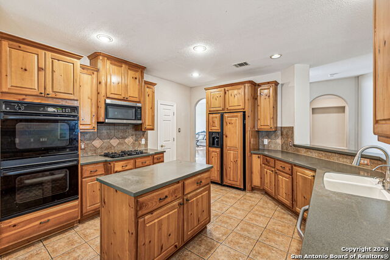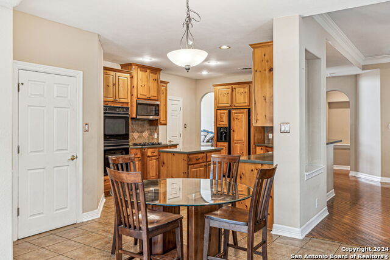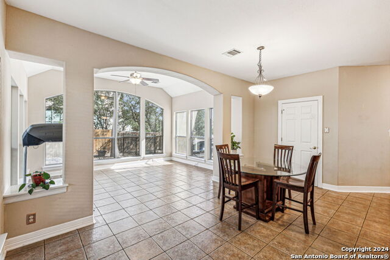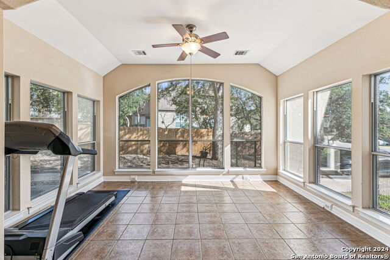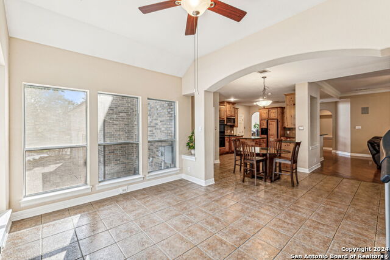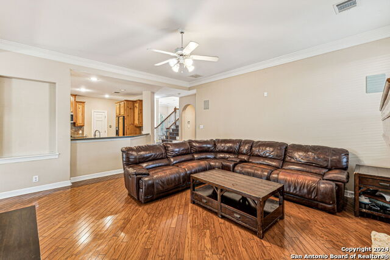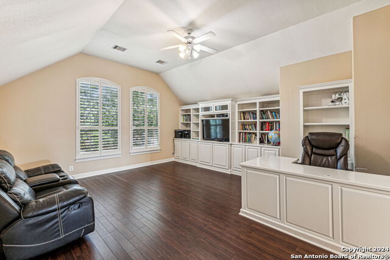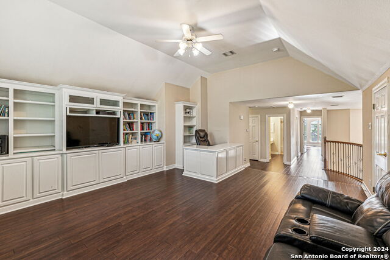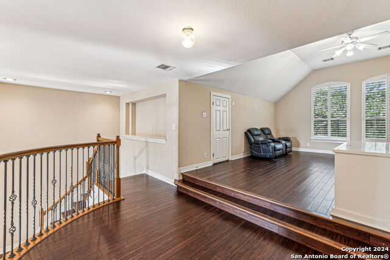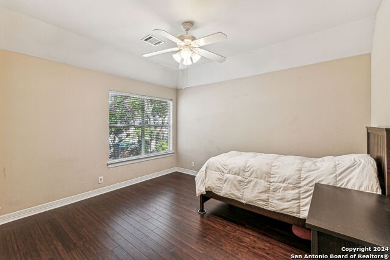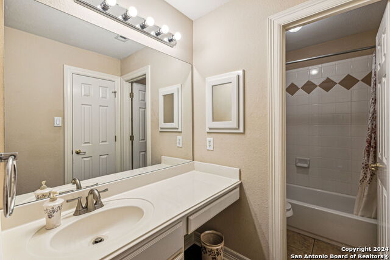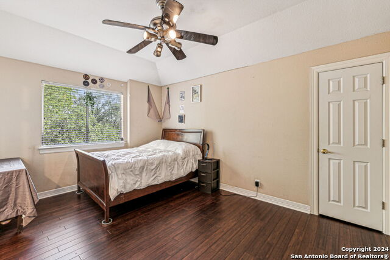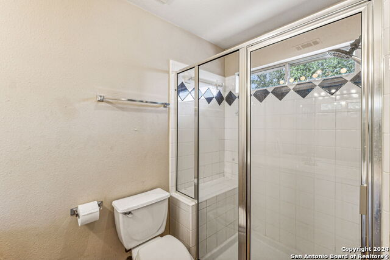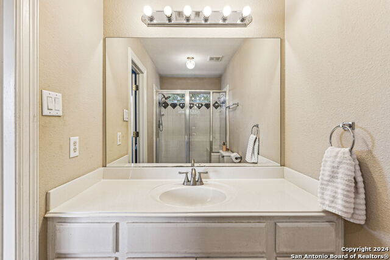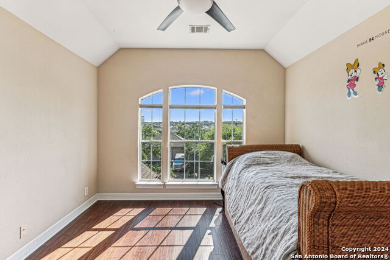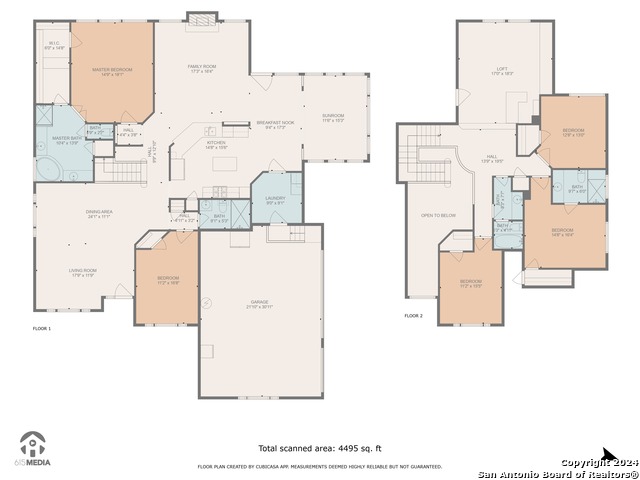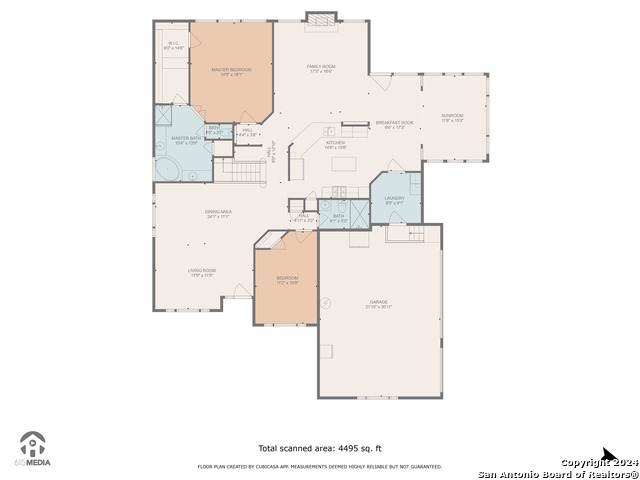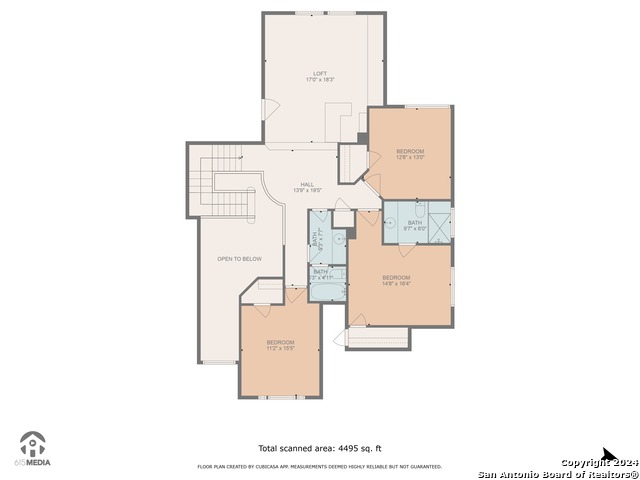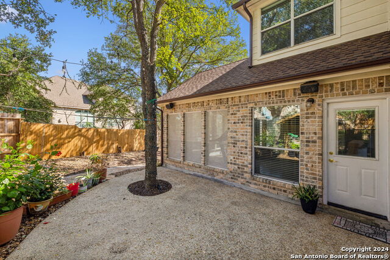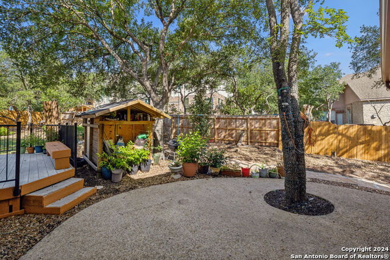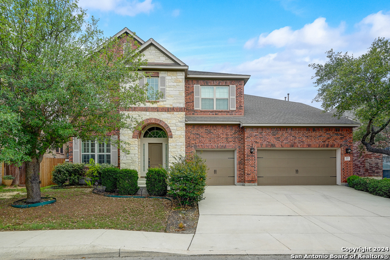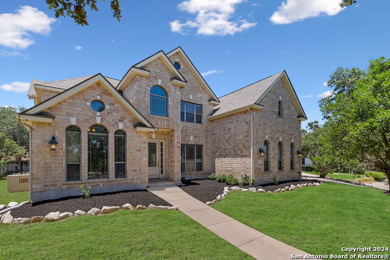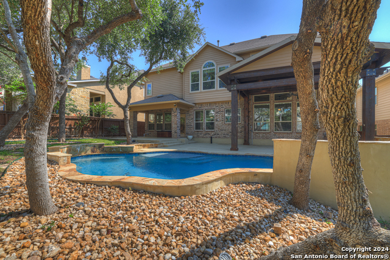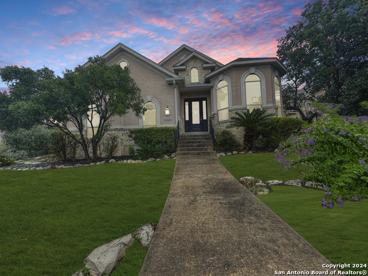25815 Peregrine Rdg, San Antonio, TX 78260
Property Photos
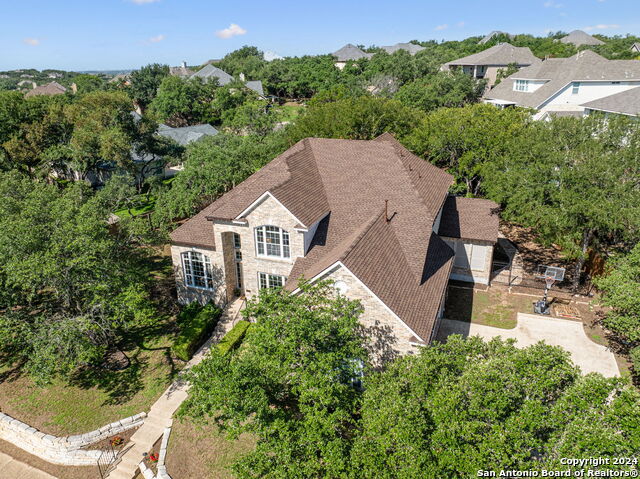
Would you like to sell your home before you purchase this one?
Priced at Only: $659,000
For more Information Call:
Address: 25815 Peregrine Rdg, San Antonio, TX 78260
Property Location and Similar Properties
- MLS#: 1792301 ( Single Residential )
- Street Address: 25815 Peregrine Rdg
- Viewed: 39
- Price: $659,000
- Price sqft: $175
- Waterfront: No
- Year Built: 2001
- Bldg sqft: 3774
- Bedrooms: 5
- Total Baths: 4
- Full Baths: 4
- Garage / Parking Spaces: 3
- Days On Market: 162
- Additional Information
- County: BEXAR
- City: San Antonio
- Zipcode: 78260
- Subdivision: Heights At Stone Oak
- District: North East I.S.D
- Elementary School: Hardy Oak
- Middle School: Lopez
- High School: Ronald Reagan
- Provided by: Phyllis Browning Company
- Contact: Brittney Miranda
- (210) 665-5873

- DMCA Notice
-
DescriptionWelcome to this stunning 5 bedroom, 4 bathroom, 3 car garage home located in the prestigious gated and guarded community of The Heights at Stone Oak. This beautiful two story residence offers an expansive 3,774 square feet of living space, perfect for families seeking comfort and luxury. The primary bedroom with an en suite bath, along with a second bedroom and bathroom, is conveniently located on the main floor. Three additional bedrooms and two bathrooms are situated on the second floor. Enjoy movie nights and gatherings in the game/media room featuring custom built cabinetry and desk. A brand new roof and gutters were recently installed June of this year, providing peace of mind and long lasting protection. Hardwood and tile floors throughout add a touch of sophistication and are easy to maintain. Step outside to a large patio in the backyard, perfect for outdoor dining and relaxation. This home offers not just a place to live, but a lifestyle of comfort and elegance in one of Stone Oak's most sought after communities. Don't miss the opportunity to make this dream home yours.
Payment Calculator
- Principal & Interest -
- Property Tax $
- Home Insurance $
- HOA Fees $
- Monthly -
Features
Building and Construction
- Apprx Age: 23
- Builder Name: Newmark
- Construction: Pre-Owned
- Exterior Features: Brick
- Floor: Ceramic Tile, Wood
- Foundation: Slab
- Kitchen Length: 17
- Roof: Composition
- Source Sqft: Appsl Dist
Land Information
- Lot Description: 1/4 - 1/2 Acre
School Information
- Elementary School: Hardy Oak
- High School: Ronald Reagan
- Middle School: Lopez
- School District: North East I.S.D
Garage and Parking
- Garage Parking: Three Car Garage
Eco-Communities
- Water/Sewer: Water System, Sewer System
Utilities
- Air Conditioning: Three+ Central
- Fireplace: Family Room, Gas
- Heating Fuel: Natural Gas
- Heating: Central
- Recent Rehab: No
- Utility Supplier Elec: CPS
- Utility Supplier Gas: CPS
- Utility Supplier Grbge: WASTE MGMT
- Utility Supplier Sewer: SAWS
- Utility Supplier Water: SAWS
- Window Coverings: All Remain
Amenities
- Neighborhood Amenities: Controlled Access, Pool, Tennis, Park/Playground, Jogging Trails, Bike Trails, Basketball Court, Volleyball Court, Guarded Access
Finance and Tax Information
- Days On Market: 153
- Home Faces: East
- Home Owners Association Fee: 342.5
- Home Owners Association Frequency: Quarterly
- Home Owners Association Mandatory: Mandatory
- Home Owners Association Name: AAM - HEIGHTS AT STONE OAK
- Total Tax: 15443.06
Rental Information
- Currently Being Leased: No
Other Features
- Block: 33
- Contract: Exclusive Right To Sell
- Instdir: From Hardy Oak turn Left onto Heights Blvd, take first Left onto Peregrine Ridge after passing through the gate guard and house will be on your Left.
- Interior Features: Two Living Area, Separate Dining Room, Two Eating Areas, Island Kitchen, Breakfast Bar, Walk-In Pantry, Game Room, Utility Room Inside, Secondary Bedroom Down, High Ceilings, Open Floor Plan, High Speed Internet, Laundry Main Level, Laundry Room, Walk in Closets, Attic - Partially Floored
- Legal Desc Lot: 133
- Legal Description: NCB 19216 BLK 33 LOT 133 THE HEIGHTS @ S O PUD POD J
- Occupancy: Owner
- Ph To Show: 210-222-2227
- Possession: Closing/Funding
- Style: Two Story
- Views: 39
Owner Information
- Owner Lrealreb: No
Similar Properties
Nearby Subdivisions
Bavarian Hills
Bluffs Of Lookout Canyon
Boulders At Canyon Springs
Canyon Springs
Canyon Springs Trails Ne
Clementson Ranch
Deer Creek
Enclave At Canyon Springs
Estancia
Estancia Ranch
Estancia Ranch - 45
Estancia Ranch - 50
Estates At Stonegate
Hastings Ridge At Kinder Ranch
Heights At Stone Oak
Highland Estates
Kinder Ranch
Lakeside At Canyon Springs
Links At Canyon Springs
Lookout Canyon
Lookout Canyon Creek
Mesa Del Norte
Oliver Ranch
Oliver Ranch Sub
Panther Creek At Stone O
Panther Creek Ne
Promontory Heights
Promontory Reserve
Prospect Creek At Kinder Ranch
Ridge At Canyon Springs
Ridge Of Silverado Hills
San Miguel At Canyon Springs
Sherwood Forest
Silver Hills
Silverado Hills
Sterling Ridge
Stone Oak Villas
Stonecrest At Lookout Ca
Summerglen
Sunday Creek At Kinder Ranch
Terra Bella
The Bluffs At Canyon Springs
The Dominion
The Estates At Kinder Ranch
The Estates At Stonegate
The Forest At Stone Oak
The Heights
The Preserve Of Sterling Ridge
The Ridge
The Ridge At Lookout Canyon
The Summit At Canyon Springs
The Summit At Sterling Ridge
Timberwood Park
Timberwood Park 1
Tivoli
Toll Brothers At Kinder Ranch
Valencia
Valencia Terrace
Villas Of Silverado Hills
Waterford Heights
Waters At Canyon Springs
Wilderness Pointe
Willis Ranch
Woodland Hills
Woodland Hills North

- Jose Robledo, REALTOR ®
- Premier Realty Group
- I'll Help Get You There
- Mobile: 830.968.0220
- Mobile: 830.968.0220
- joe@mevida.net


