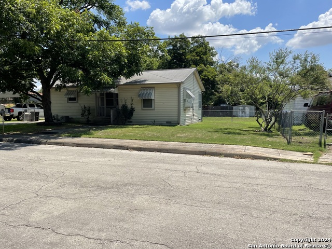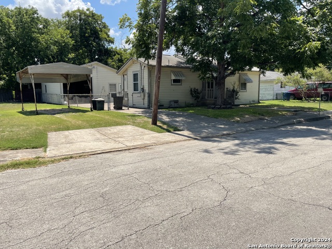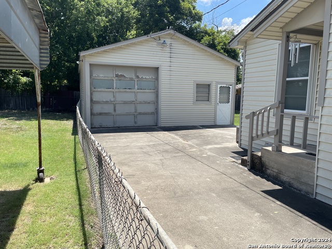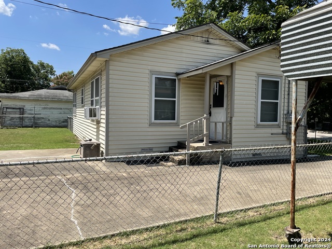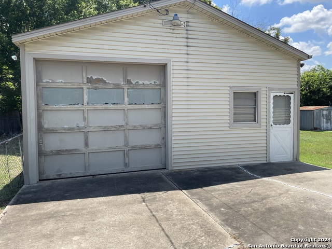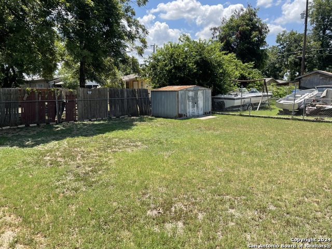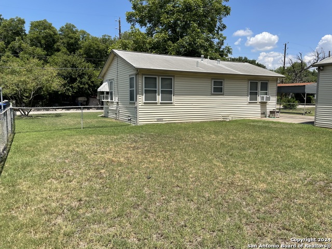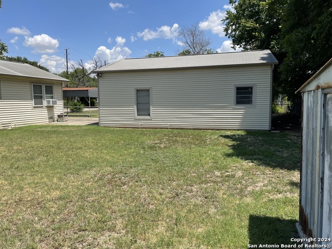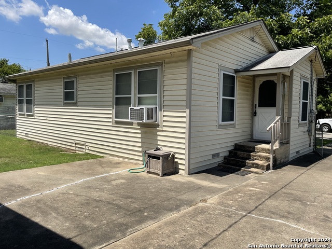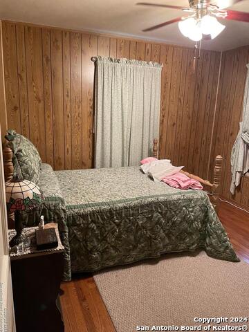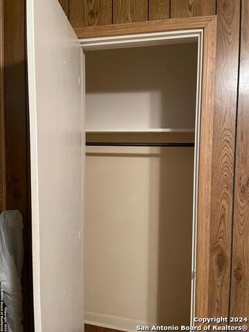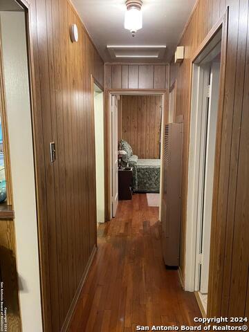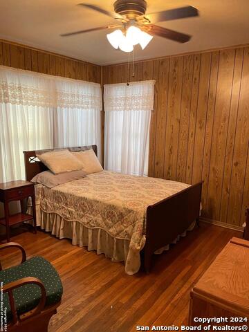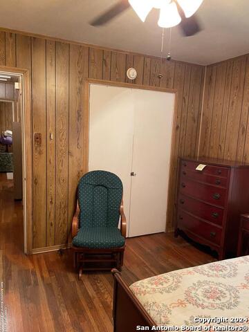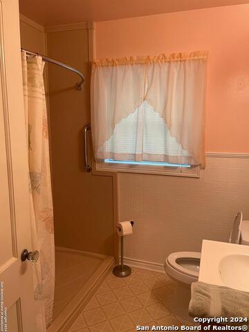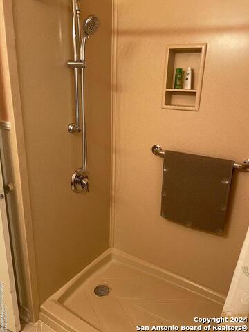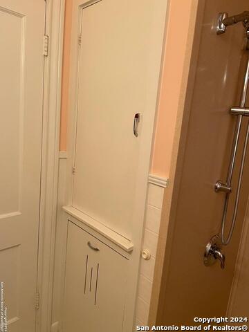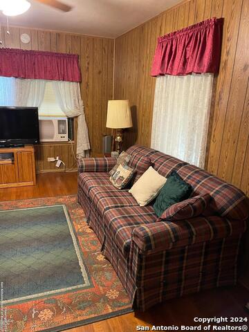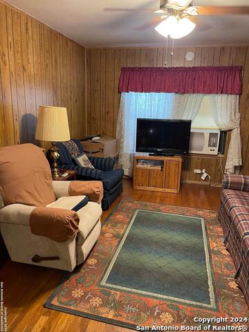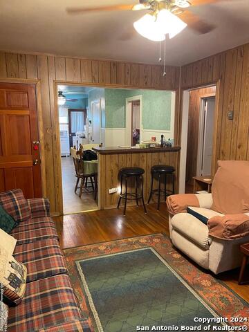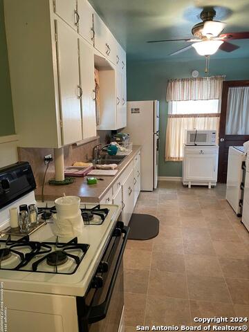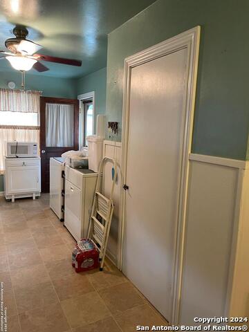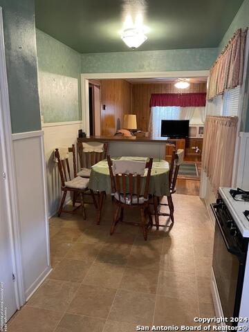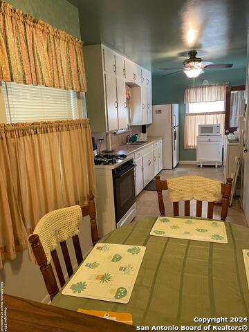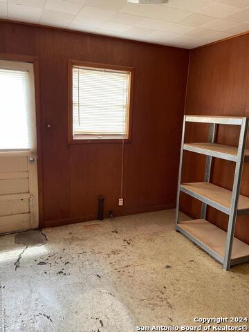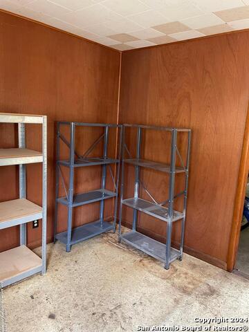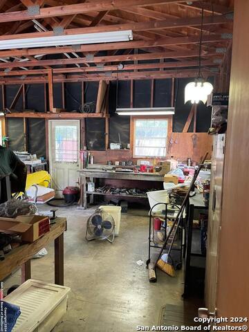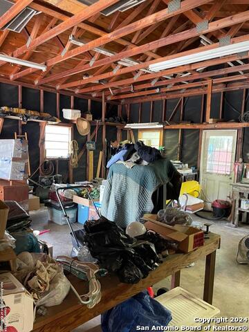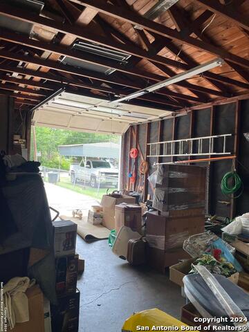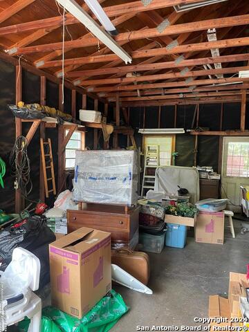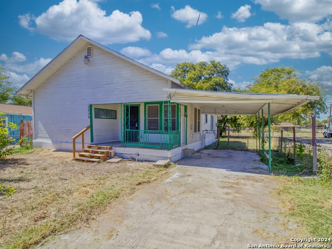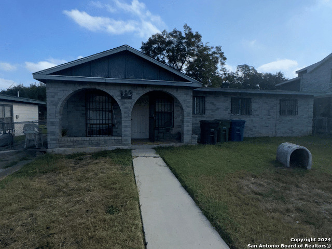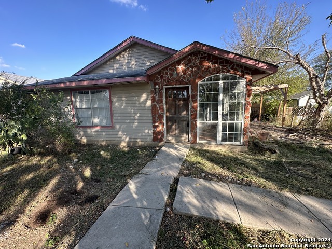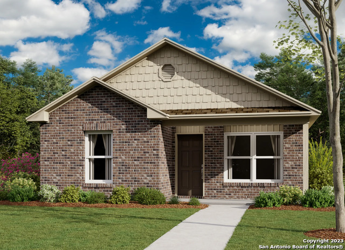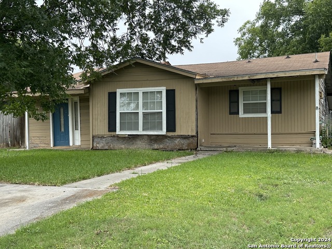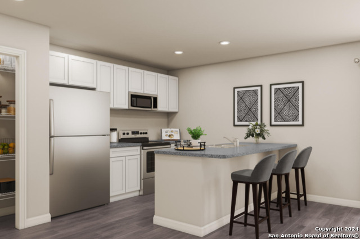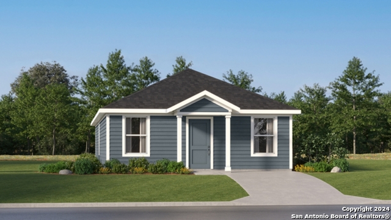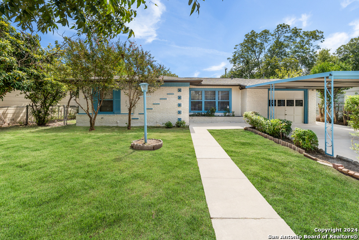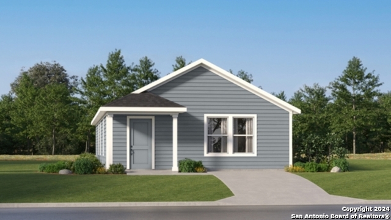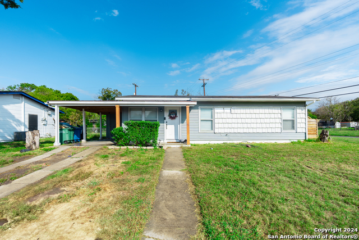814 Cullin Ave., San Antonio, TX 78221
Property Photos
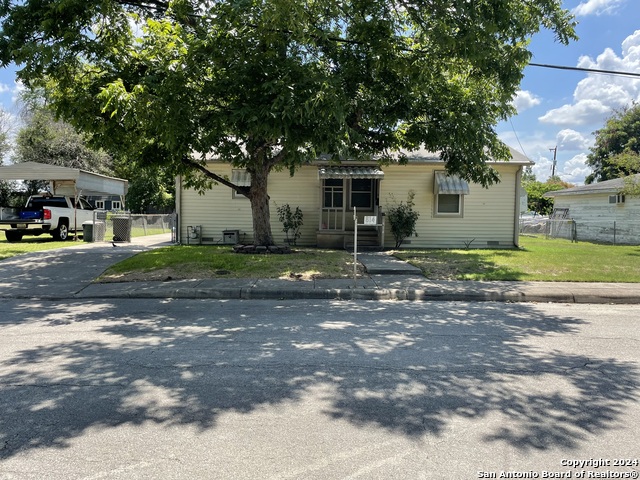
Would you like to sell your home before you purchase this one?
Priced at Only: $168,500
For more Information Call:
Address: 814 Cullin Ave., San Antonio, TX 78221
Property Location and Similar Properties
- MLS#: 1792433 ( Single Residential )
- Street Address: 814 Cullin Ave.
- Viewed: 15
- Price: $168,500
- Price sqft: $198
- Waterfront: No
- Year Built: 1951
- Bldg sqft: 850
- Bedrooms: 2
- Total Baths: 1
- Full Baths: 1
- Garage / Parking Spaces: 1
- Days On Market: 162
- Additional Information
- County: BEXAR
- City: San Antonio
- Zipcode: 78221
- Subdivision: Harlandale
- District: Harlandale I.S.D
- Elementary School: Vestal
- Middle School: Terrell Wells
- High School: Mccollum
- Provided by: Southeast, REALTORS
- Contact: Louis Zamora
- (210) 415-0375

- DMCA Notice
-
DescriptionAn estate sale, as is condition, pride of ownership, very clean home, 2 bedrooms with hardwood floors, walk in shower, single vanity, 2 wall units, panel heat, stove/refrigerator to remain, washer and dryer connections in kitchen. Alumin siding, long drive way, a 24 x 30 garage/workshop with 9 ft walls, cement patio between home and garage. Close to military dr, south side mall, ih 35, minutes from downtown, thank you for showing.
Payment Calculator
- Principal & Interest -
- Property Tax $
- Home Insurance $
- HOA Fees $
- Monthly -
Features
Building and Construction
- Apprx Age: 73
- Builder Name: UNKNOWN
- Construction: Pre-Owned
- Exterior Features: Vinyl
- Floor: Wood, Vinyl
- Foundation: Cedar Post
- Other Structures: Workshop
- Roof: Composition
- Source Sqft: Appsl Dist
Land Information
- Lot Description: Irregular, Level
- Lot Dimensions: 71 X 102
- Lot Improvements: Street Paved, Curbs, Sidewalks, Streetlights, City Street
School Information
- Elementary School: Vestal
- High School: Mccollum
- Middle School: Terrell Wells
- School District: Harlandale I.S.D
Garage and Parking
- Garage Parking: One Car Garage, Detached, Oversized
Eco-Communities
- Water/Sewer: Water System
Utilities
- Air Conditioning: Two Window/Wall
- Fireplace: Not Applicable
- Heating Fuel: Natural Gas
- Heating: Panel
- Recent Rehab: No
- Utility Supplier Elec: CPS
- Utility Supplier Gas: CPS
- Utility Supplier Grbge: CITY
- Utility Supplier Sewer: SAWS
- Utility Supplier Water: SAWS
- Window Coverings: All Remain
Amenities
- Neighborhood Amenities: None
Finance and Tax Information
- Days On Market: 150
- Home Faces: West
- Home Owners Association Mandatory: None
- Total Tax: 3292
Rental Information
- Currently Being Leased: No
Other Features
- Block: 124
- Contract: Exclusive Agency
- Instdir: IH 35 SOUTH EXIT ON SW MILITARY DR.TURN LEFT, GO TO LOGWOOD, TURN RIGHT, THEN A RIGHT ON CANTRELL, THEN A LEFT ON CULLIN AVE.
- Interior Features: One Living Area, Eat-In Kitchen, Breakfast Bar, Utility Room Inside, Open Floor Plan, All Bedrooms Downstairs, Laundry Main Level, Laundry in Kitchen
- Legal Desc Lot: N 70
- Legal Description: NCB 9395 BLK 124 LOT N 70 FT OF 19 & 20
- Miscellaneous: Estate Sale Probate, As-Is
- Occupancy: Vacant, Other
- Ph To Show: (210)222-2227
- Possession: Closing/Funding
- Style: One Story
- Views: 15
Owner Information
- Owner Lrealreb: No
Similar Properties

- Jose Robledo, REALTOR ®
- Premier Realty Group
- I'll Help Get You There
- Mobile: 830.968.0220
- Mobile: 830.968.0220
- joe@mevida.net


