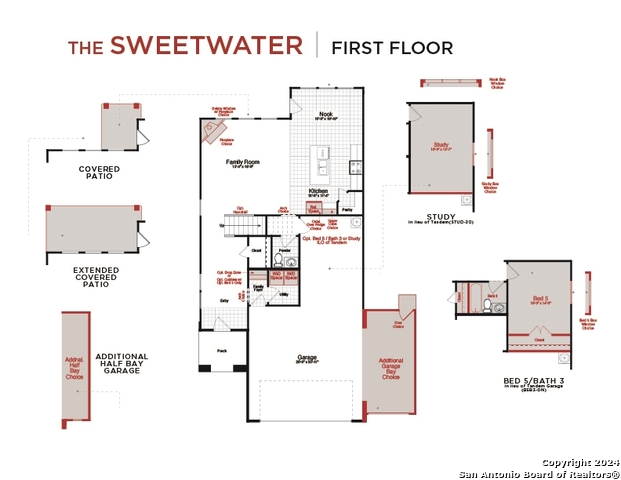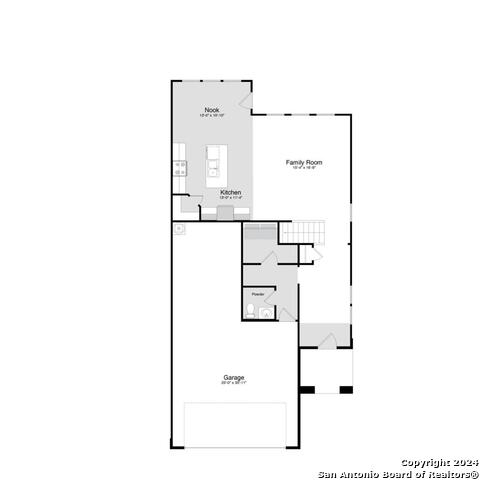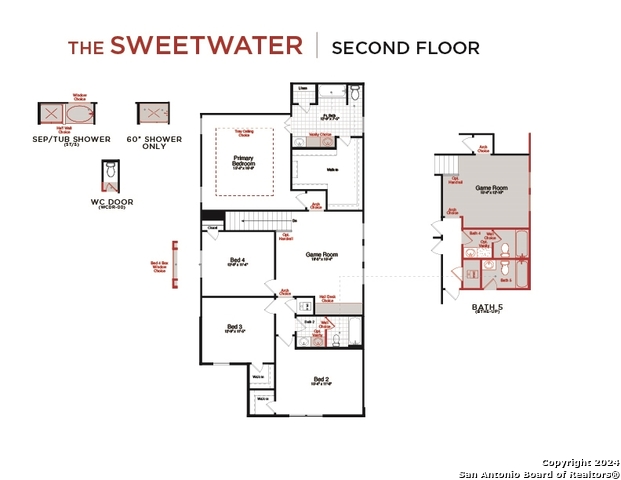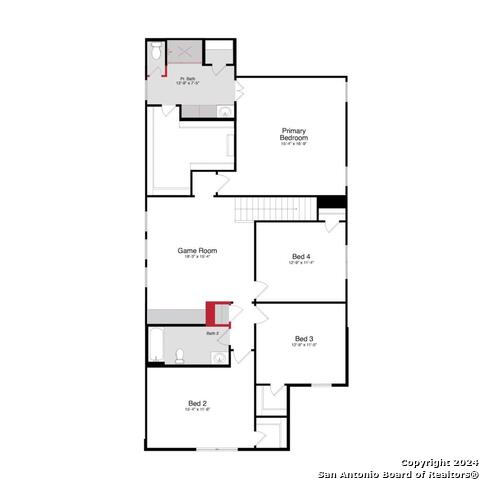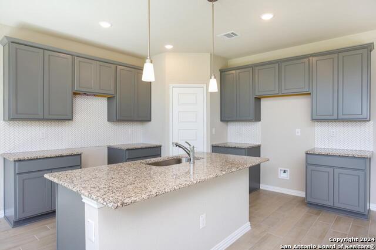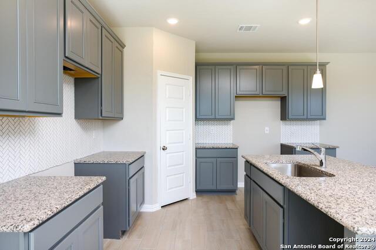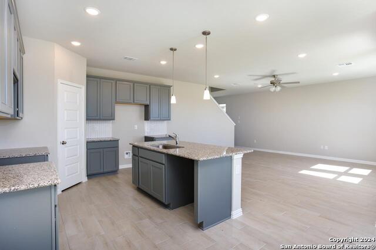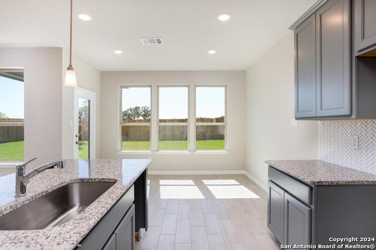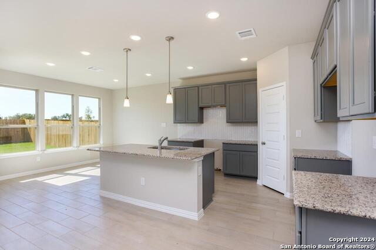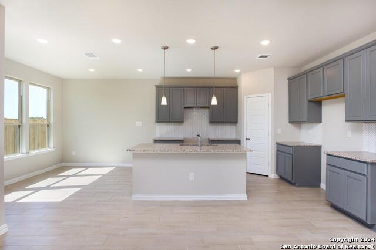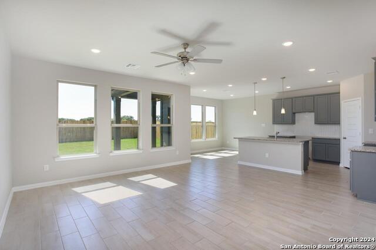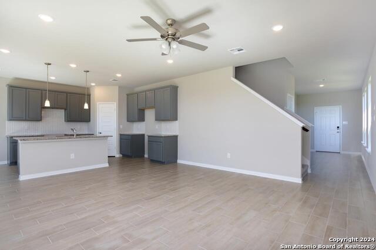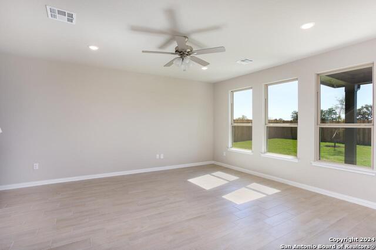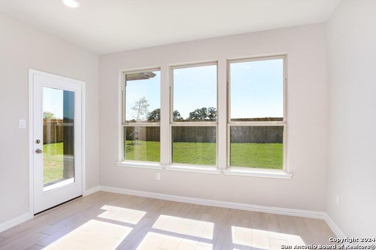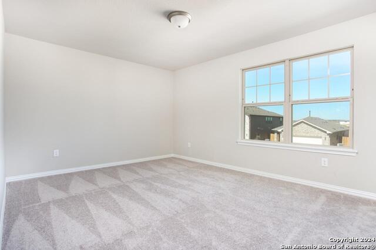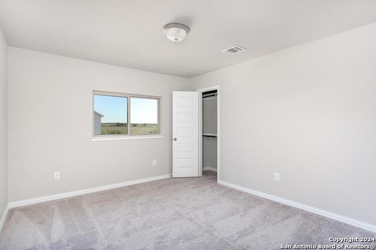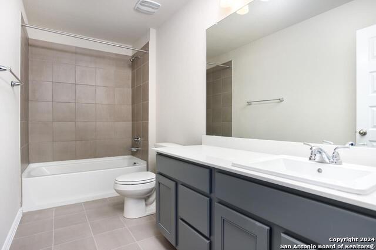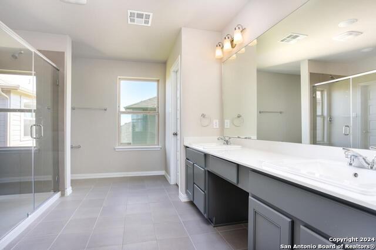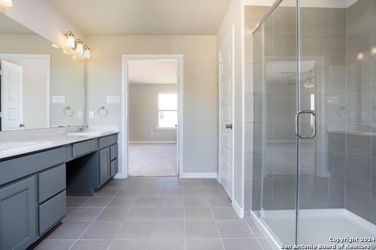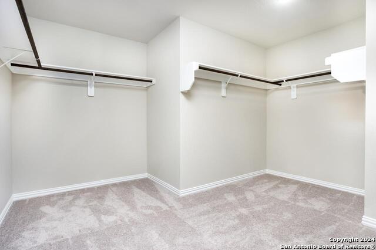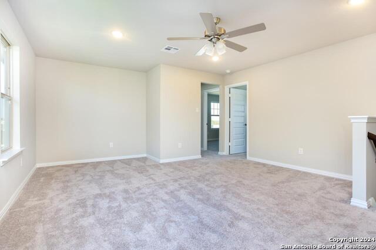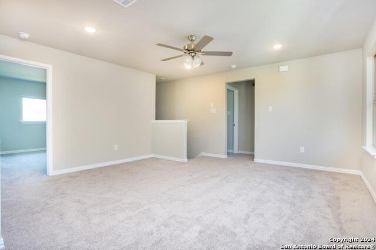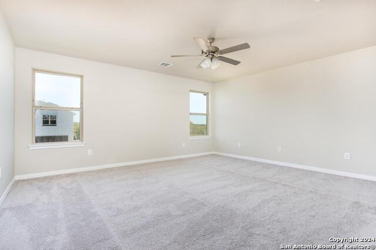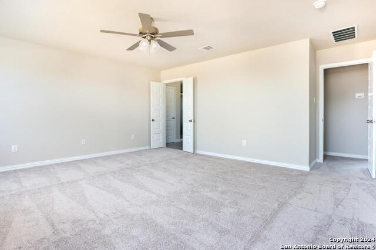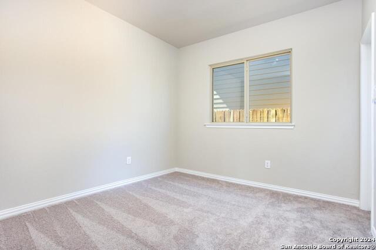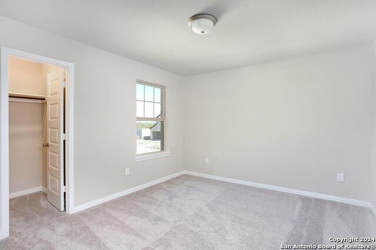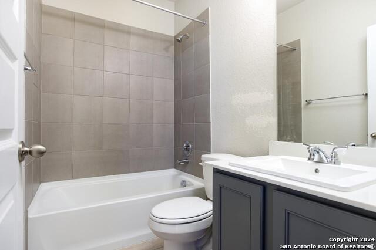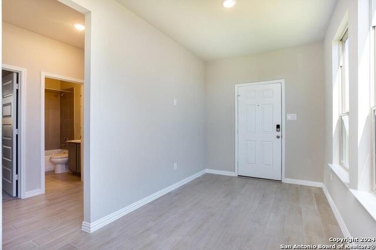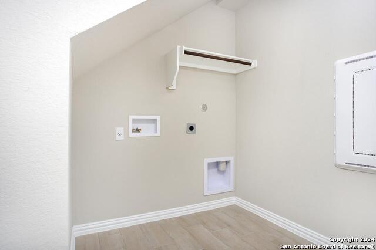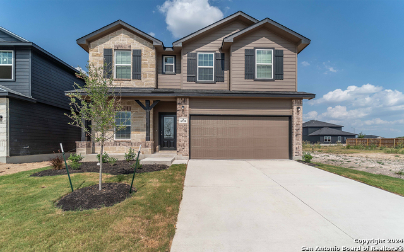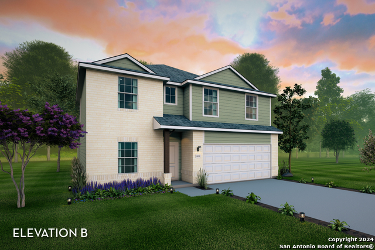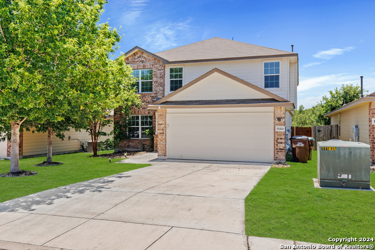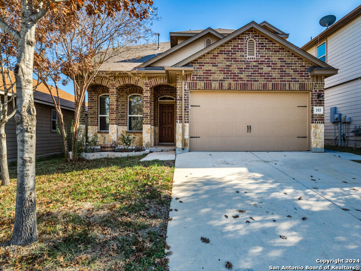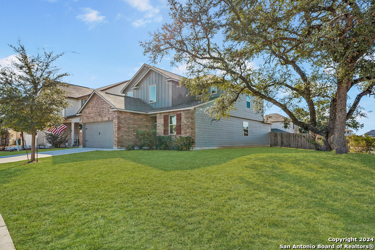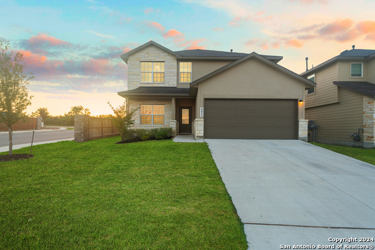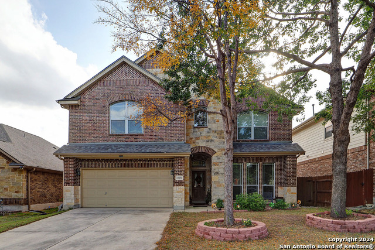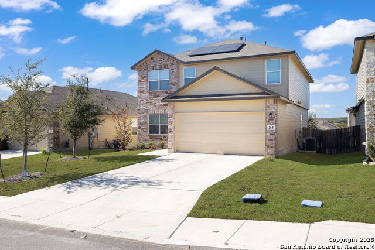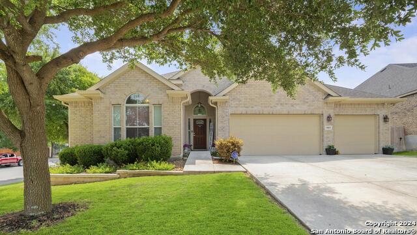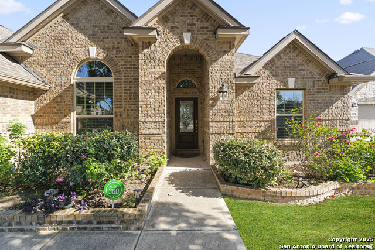6314 Scooby Acres, San Antonio, TX 78253
Property Photos
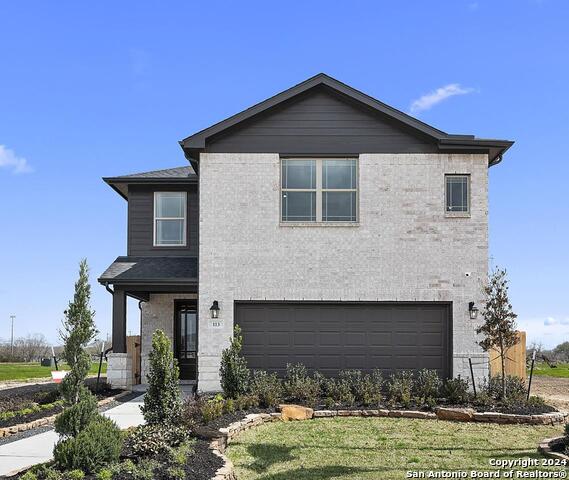
Would you like to sell your home before you purchase this one?
Priced at Only: $374,990
For more Information Call:
Address: 6314 Scooby Acres, San Antonio, TX 78253
Property Location and Similar Properties
- MLS#: 1793374 ( Single Residential )
- Street Address: 6314 Scooby Acres
- Viewed: 11
- Price: $374,990
- Price sqft: $151
- Waterfront: No
- Year Built: 2024
- Bldg sqft: 2484
- Bedrooms: 4
- Total Baths: 3
- Full Baths: 2
- 1/2 Baths: 1
- Garage / Parking Spaces: 3
- Days On Market: 258
- Additional Information
- County: BEXAR
- City: San Antonio
- Zipcode: 78253
- Subdivision: Morgan Meadows
- District: Northside
- Elementary School: Katie Reed
- Middle School: Straus
- High School: Harlan HS
- Provided by: HistoryMaker Homes
- Contact: Ben Caballero
- (469) 916-5493

- DMCA Notice
Description
MLS# 1793374 Built by HistoryMaker Homes Ready Now! ~ Welcome to your slice of paradise in the coveted community of Morgan Meadows on San Antonio's northwest side. This stunning two story home spans 2484 square feet and boasts 4 bedrooms, 2.5 bathrooms, and an array of luxurious features designed to enhance your lifestyle. As you approach the home, the meticulously manicured front lawn and convenient sprinkler system welcome you with a sense of tranquility and charm. A covered patio beckons for relaxing evenings spent enjoying the picturesque surroundings or your greenbelt. A garage door opener and keyless entry ensure convenience and security. Step inside, and you'll be greeted by an inviting open concept kitchen, featuring elegant quartz countertops and top of the line stainless steel appliances, including a gas stove, microwave, and dishwasher. Whether you're preparing a gourmet meal or hosting a casual gathering, this kitchen is sure to impress. Ascend the staircase to discover the primary bedroom oasis, offering a peaceful retreat from the hustle and bustle of everyday life. With an oversized closet, tray ceiling, and ceiling fan, your primary retreat exudes comfort and style. The attached primary bathroom boasts a walk in shower, designated linen closet, and modern finishes, creating a spa like atmosphere for relaxation and rejuvenation. Three additional spacious bedrooms upstairs provide ample space for family members or guests, each offering comfort and charm. Outside of your personal haven, the Morgan Meadows community offers an abundance of amenities to enhance your lifestyle. Take a dip in the sparkling swimming pool, challenge friends to a game of pickleball on the court, or watch your little ones laugh and play on the playground there's something for everyone to enjoy. With its blend of luxury, functionality, and natural beauty, this home in Morgan Meadows offers a truly exceptional living experience for those seeking the perfect balance of comfort and convenience. Welcome home.
Description
MLS# 1793374 Built by HistoryMaker Homes Ready Now! ~ Welcome to your slice of paradise in the coveted community of Morgan Meadows on San Antonio's northwest side. This stunning two story home spans 2484 square feet and boasts 4 bedrooms, 2.5 bathrooms, and an array of luxurious features designed to enhance your lifestyle. As you approach the home, the meticulously manicured front lawn and convenient sprinkler system welcome you with a sense of tranquility and charm. A covered patio beckons for relaxing evenings spent enjoying the picturesque surroundings or your greenbelt. A garage door opener and keyless entry ensure convenience and security. Step inside, and you'll be greeted by an inviting open concept kitchen, featuring elegant quartz countertops and top of the line stainless steel appliances, including a gas stove, microwave, and dishwasher. Whether you're preparing a gourmet meal or hosting a casual gathering, this kitchen is sure to impress. Ascend the staircase to discover the primary bedroom oasis, offering a peaceful retreat from the hustle and bustle of everyday life. With an oversized closet, tray ceiling, and ceiling fan, your primary retreat exudes comfort and style. The attached primary bathroom boasts a walk in shower, designated linen closet, and modern finishes, creating a spa like atmosphere for relaxation and rejuvenation. Three additional spacious bedrooms upstairs provide ample space for family members or guests, each offering comfort and charm. Outside of your personal haven, the Morgan Meadows community offers an abundance of amenities to enhance your lifestyle. Take a dip in the sparkling swimming pool, challenge friends to a game of pickleball on the court, or watch your little ones laugh and play on the playground there's something for everyone to enjoy. With its blend of luxury, functionality, and natural beauty, this home in Morgan Meadows offers a truly exceptional living experience for those seeking the perfect balance of comfort and convenience. Welcome home.
Payment Calculator
- Principal & Interest -
- Property Tax $
- Home Insurance $
- HOA Fees $
- Monthly -
Features
Building and Construction
- Builder Name: HistoryMaker Homes
- Construction: New
- Exterior Features: 1 Side Masonry, Brick, Cement Fiber, Stone/Rock
- Floor: Carpeting, Ceramic Tile
- Foundation: Slab
- Kitchen Length: 11
- Roof: Composition
- Source Sqft: Bldr Plans
School Information
- Elementary School: Katie Reed
- High School: Harlan HS
- Middle School: Straus
- School District: Northside
Garage and Parking
- Garage Parking: Three Car Garage
Eco-Communities
- Energy Efficiency: 12"+ Attic Insulation, 16+ SEER AC, Ceiling Fans, Double Pane Windows, Energy Star Appliances, High Efficiency Water Heater, Low E Windows, Programmable Thermostat, Radiant Barrier, Tankless Water Heater, Variable Speed HVAC
- Green Certifications: Energy Star Certified
- Water/Sewer: City
Utilities
- Air Conditioning: One Central, Zoned
- Fireplace: Not Applicable
- Heating Fuel: Natural Gas
- Heating: 1 Unit, Central
- Utility Supplier Elec: CPS Energy
- Utility Supplier Gas: CPS Energy
- Utility Supplier Grbge: City of San
- Utility Supplier Sewer: SAWS
- Utility Supplier Water: SAWS
- Window Coverings: None Remain
Amenities
- Neighborhood Amenities: Park/Playground, Pool, Sports Court
Finance and Tax Information
- Days On Market: 257
- Home Owners Association Fee: 350
- Home Owners Association Frequency: Annually
- Home Owners Association Mandatory: Mandatory
- Home Owners Association Name: SPECTRUM ASSOCIATION MANAGEMENT
- Total Tax: 2.38
Rental Information
- Currently Being Leased: No
Other Features
- Block: 86
- Contract: Exclusive Agency
- Instdir: From West Loop 1604, exit to Culebra Rd and go west for 4.5 miles. Left on Talley Rd. and drive 1.5 miles, turn left on Wonderland Run for 0.2 miles. Model home on right side. (6754 Velma Path) We are now offering a fixed 4.99% interest rate
- Interior Features: Attic - Pull Down Stairs, Attic - Radiant Barrier Decking, Eat-In Kitchen, High Speed Internet, Laundry Room, Open Floor Plan
- Legal Desc Lot: 30
- Legal Description: CB 4404 Bock 86 Lot 30
- Miscellaneous: Under Construction
- Occupancy: Vacant
- Ph To Show: (726) 232-8112
- Possession: Negotiable
- Style: Two Story
- Views: 11
Owner Information
- Owner Lrealreb: No
Similar Properties
Nearby Subdivisions
Afton Oaks Enclave
Alamo Estates
Alamo Ranch
Alamo Ranch Area 8
Alamo Ranch Ut-41c
Aston Park
Bear Creek Hills
Bella Vista
Bexar
Bison Ridge
Bison Ridge At Westpointe
Bluffs Of Westcreek
Bruce Haby Subdivision
Caracol Creek
Cobblestone
Falcon Landing
Fronterra At Westpointe
Fronterra At Westpointe - Bexa
Gordons Grove
Green Glen Acres
Heights Of Westcreek
Hidden Oasis
High Point At West Creek
High Point Westcreek U-1
Highpoint At Westcreek
Hill Country Gardens
Hill Country Retreat
Hunters Ranch
Meridian
Monticello Ranch
Morgan Meadows
Morgans Heights
N/a
Na
North San Antonio Hills
Northwest Rural
Northwest Rural/remains Ns/mv
Oaks Of Westcreek
Park At Westcreek
Preserve At Culebra
Redbird Ranch
Ridgeview
Ridgeview Ranch
Rio Medina Estates
Riverstone
Riverstone At Alamo Ranch
Riverstone At Wespointe
Riverstone At Westpointe
Riverstone-ut
Royal Oaks Of Westcreek
Rustic Oaks
San Geronimo
Santa Maria At Alamo Ranch
Stevens Ranch
Stonehill
Talley Fields
Tamaron
The Hills At Alamo Ranch
The Oaks Of Westcreek
The Park At Cimarron Enclave -
The Preserve At Alamo Ranch
The Trails At Westpointe
Thomas Pond
Timber Creek
Trails At Alamo Ranch
Trails At Culebra
Trails At Westpointe
Veranda
Villages Of Westcreek
Villas Of Westcreek
Vistas Of Westcreek
Waterford Park
West Creek Gardens
West Oak Estates
West View
Westcreek
Westcreek Oaks
Westcreek/the Oaks
Westpoint East
Westpointe
Westpointe East
Westview
Westwinds Lonestar
Westwinds West, Unit-3 (enclav
Westwinds-summit At Alamo Ranc
Winding Brook
Woods Of Westcreek
Wynwood Of Westcreek
Contact Info

- Jose Robledo, REALTOR ®
- Premier Realty Group
- I'll Help Get You There
- Mobile: 830.968.0220
- Mobile: 830.968.0220
- joe@mevida.net



