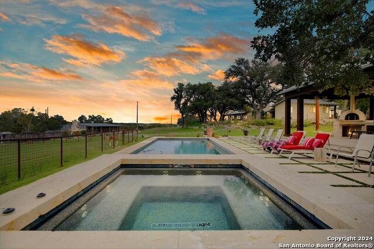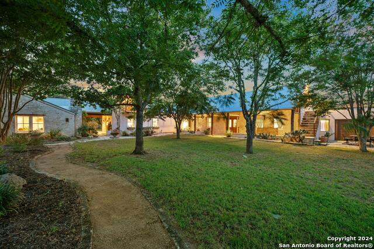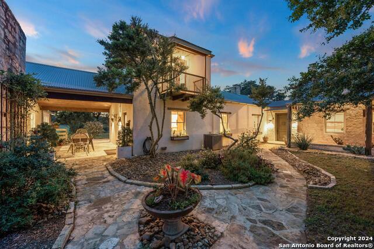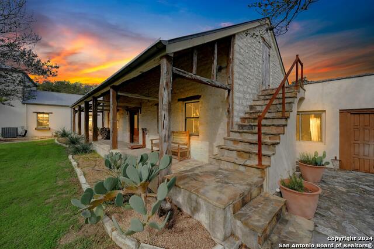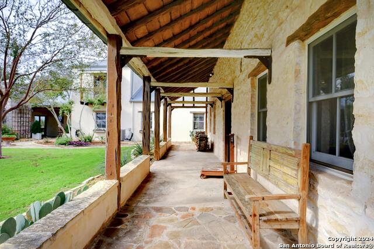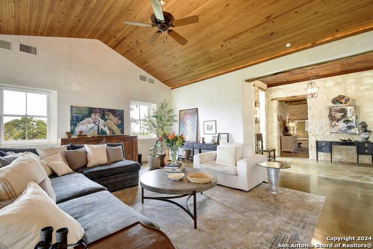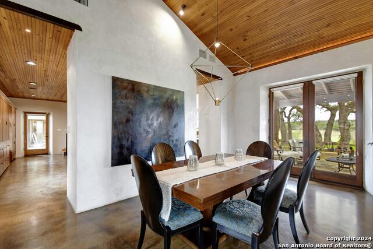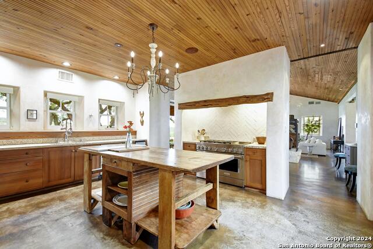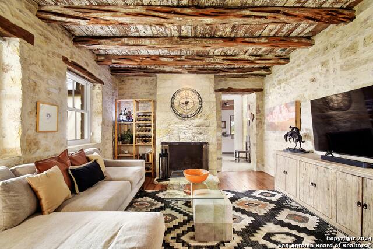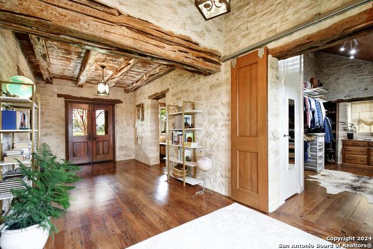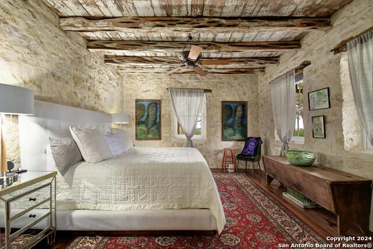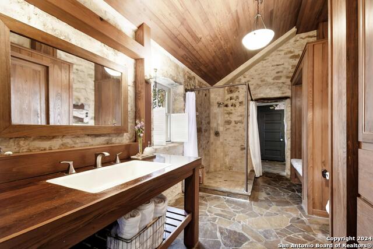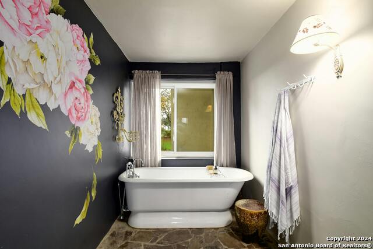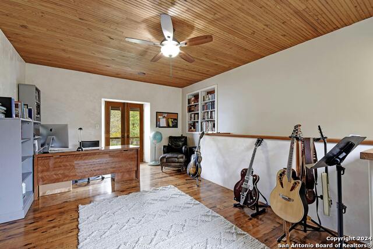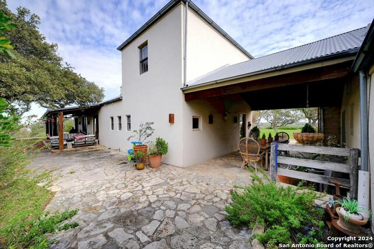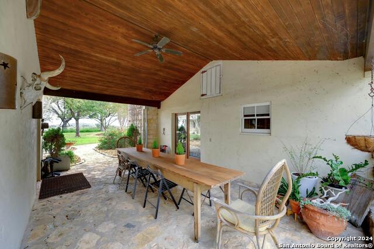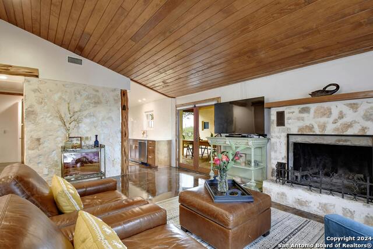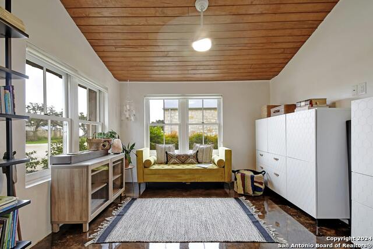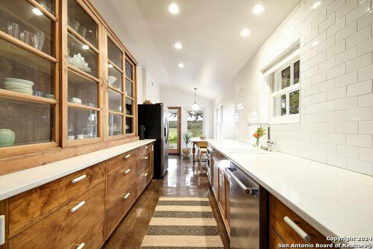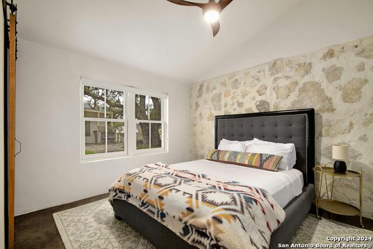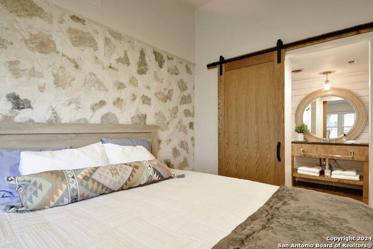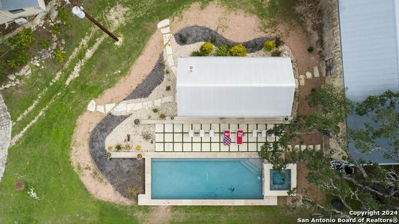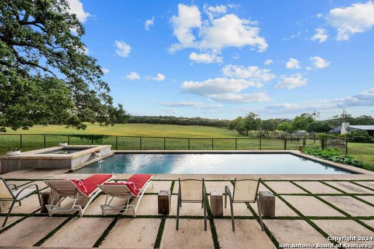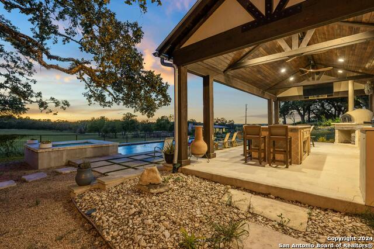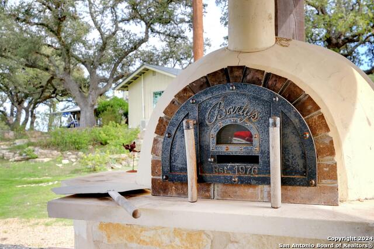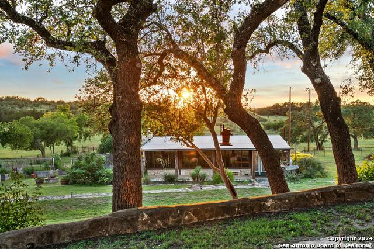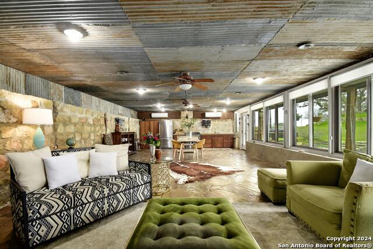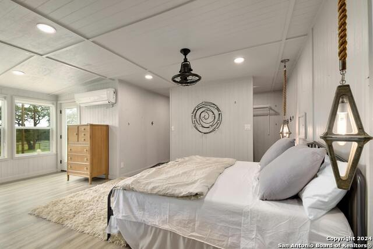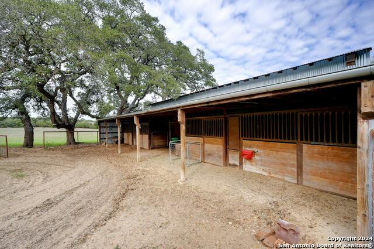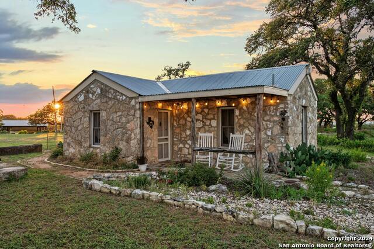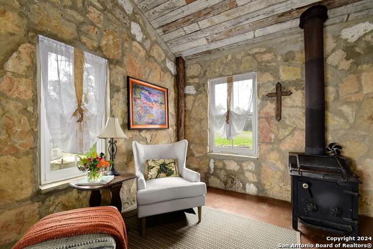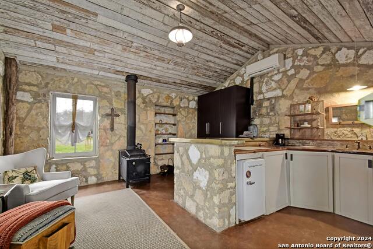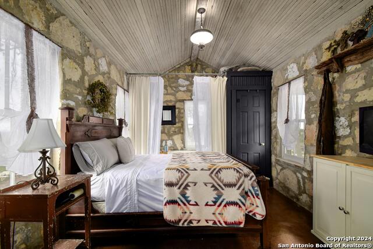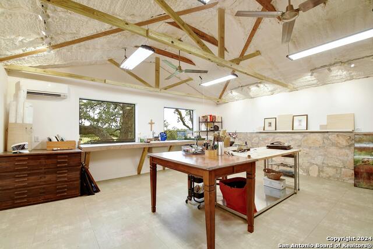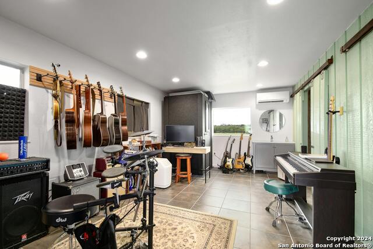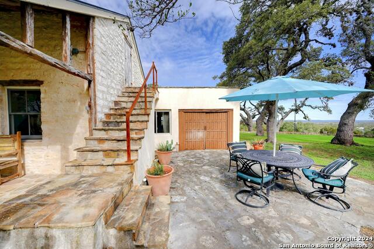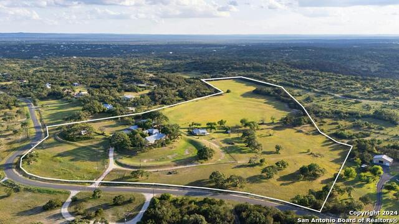341 Stallion Estates, Spring Branch, TX 78070
Property Photos
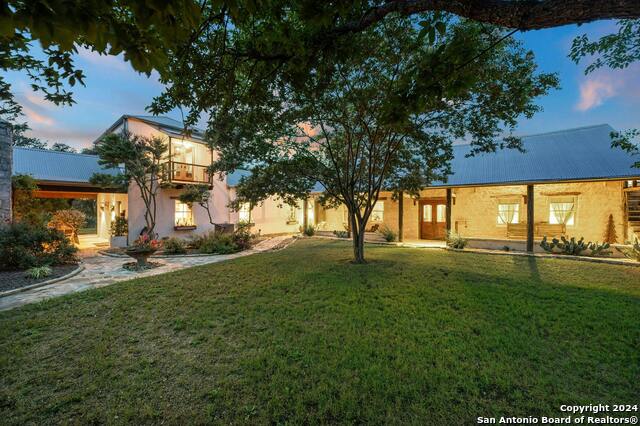
Would you like to sell your home before you purchase this one?
Priced at Only: $4,499,988
For more Information Call:
Address: 341 Stallion Estates, Spring Branch, TX 78070
Property Location and Similar Properties
- MLS#: 1793432 ( Single Residential )
- Street Address: 341 Stallion Estates
- Viewed: 65
- Price: $4,499,988
- Price sqft: $655
- Waterfront: No
- Year Built: 2002
- Bldg sqft: 6866
- Bedrooms: 6
- Total Baths: 7
- Full Baths: 6
- 1/2 Baths: 1
- Garage / Parking Spaces: 3
- Days On Market: 157
- Additional Information
- County: COMAL
- City: Spring Branch
- Zipcode: 78070
- Subdivision: Stallion Estates
- District: Blanco
- Elementary School: Blanco
- Middle School: Blanco
- High School: Blanco
- Provided by: RE/MAX Fine Properties
- Contact: Jennifer Puryear
- (512) 917-5161

- DMCA Notice
-
DescriptionDiscover your exclusive Hill Country oasis on 25.729 acres, a haven of luxury and tranquility. This extraordinary estate comprises four meticulously crafted houses, each with its unique charm, set against the backdrop of rolling hills. The historic main home, dating back to the 1800s, has been thoughtfully renovated. Its chef's kitchen is a culinary masterpiece, complemented by two living areas with stone fireplaces. The primary ensuite is a retreat with walk in closets, a spa like bathroom, a walk in shower, and a clawfoot tub. The dream aesthetic captures the essence of Hill Country living. Connected by a breezeway, the guest quarters feature two bedrooms, two bathrooms, a galley kitchen, and a stone fireplace. The party barn house offers one bedroom, one bathroom, and an open floor plan. A recording studio/bonus house with a full bathroom caters to creative pursuits. Above the animal stables, the light filled art studio inspires creativity. Animal lovers will appreciate the well appointed stables, while the cowboy house, a one bedroom studio with a kitchenette and clawfoot tub bathroom, completes the estate. Step outside to a pool and pavilion, a private retreat for relaxation. This Hill Country estate, with over $500,000 in improvements, invites you to savor serenity, revel in luxury, and create cherished memories. Your dream ranch awaits welcome home.
Payment Calculator
- Principal & Interest -
- Property Tax $
- Home Insurance $
- HOA Fees $
- Monthly -
Features
Building and Construction
- Apprx Age: 22
- Builder Name: n/a
- Construction: Pre-Owned
- Exterior Features: 4 Sides Masonry, Stucco, Other
- Floor: Wood, Stained Concrete, Stone, Other
- Foundation: Slab
- Kitchen Length: 21
- Other Structures: Second Residence, Stable(s), Storage
- Roof: Metal
- Source Sqft: Appsl Dist
Land Information
- Lot Description: County VIew, 15 Acres Plus, Ag Exempt, Mature Trees (ext feat), Pond /Stock Tank
School Information
- Elementary School: Blanco
- High School: Blanco
- Middle School: Blanco
- School District: Blanco
Garage and Parking
- Garage Parking: Three Car Garage
Eco-Communities
- Water/Sewer: Private Well
Utilities
- Air Conditioning: Three+ Central, 3+ Window/Wall
- Fireplace: Three+, Living Room, Family Room, Primary Bedroom, Wood Burning, Other
- Heating Fuel: Electric
- Heating: Central, 3+ Units
- Number Of Fireplaces: 3+
- Recent Rehab: Yes
- Utility Supplier Elec: PEC
- Utility Supplier Gas: Propane Guy
- Utility Supplier Grbge: HCWS
- Utility Supplier Sewer: Septics
- Utility Supplier Water: LGTNK
- Window Coverings: All Remain
Amenities
- Neighborhood Amenities: Controlled Access
Finance and Tax Information
- Days On Market: 145
- Home Faces: North
- Home Owners Association Mandatory: Voluntary
- Total Tax: 27455.66
Other Features
- Block: N/A
- Contract: Exclusive Right To Sell
- Instdir: From San Antonio take I-37N to US-281 N to Stallion Estates Dr in Blanco County, Right on Stallion Estates, through main gate and then left on North Stallion Estates to 341.
- Interior Features: Study/Library, High Ceilings, Open Floor Plan, Maid's Quarters, All Bedrooms Downstairs, Laundry in Closet, Laundry Main Level, Laundry Room
- Legal Desc Lot: N/A
- Legal Description: ABS A0706 SURVEY 741 G.H. LIES MAN, ACRES 4.0, ABS A0708 SURV
- Occupancy: Owner
- Ph To Show: 512-917-5161
- Possession: Negotiable
- Style: Two Story, Spanish
- Views: 65
Owner Information
- Owner Lrealreb: No
Nearby Subdivisions
25.729 Acres Out Of H. Lussman
Cascada At Canyon Lake
Cascada Canyon Lake 1
Comal Hills
Creekwood Ranches
Cross Canyon Ranch 1
Cypress Cove
Cypress Cove 1
Cypress Cove 10
Cypress Cove 2
Cypress Cove 6
Cypress Cove Comal
Cypress Lake Gardens
Cypress Lake Grdns/western Ski
Cypress Sprgs The Guadalupe 1
Cypress Springs
Deer River
Deer River Ph 2
Guadalupe Hills
Guadalupe River Estates
Indian Hills
Indian Hills Est 2
Lake Of The Hills
Lake Of The Hills Estates
Lake Of The Hills West
Lantana Ridge
Leaning Oaks Ranch
Mystic Shores
Mystic Shores 11
Mystic Shores 16
Mystic Shores 18
Mystic Shores 3
Mystic Shores 8
N/a
Oakland Estates
Peninsula At Mystic Shores
Peninsula Mystic Shores 1
Peninsula Mystic Shores 2
Preserve At Singing Hills The
Rayner Ranch
Rebecca Creek Park
Rebecca Creek Park 1
River Crossing
River Crossing 4
Rivermont
Serenity Oaks
Singing Hills
Spring Branch Meadows
Springs @ Rebecca Crk
Springs Rebecca Creek 3a
Stallion Estates
Sun Valley
The Crossing At Spring Creek
The Peninsula On Lake Buchanan
The Preserve At Singing Hills
Twin Sister Estates
Twin Sisters Estates
Whispering Hills
Windmill Ranch
Woods At Spring Branch

- Jose Robledo, REALTOR ®
- Premier Realty Group
- I'll Help Get You There
- Mobile: 830.968.0220
- Mobile: 830.968.0220
- joe@mevida.net


