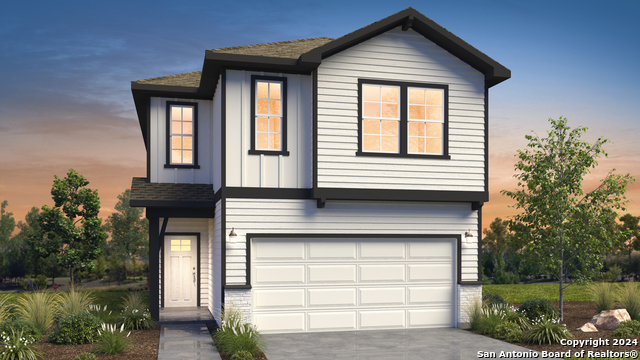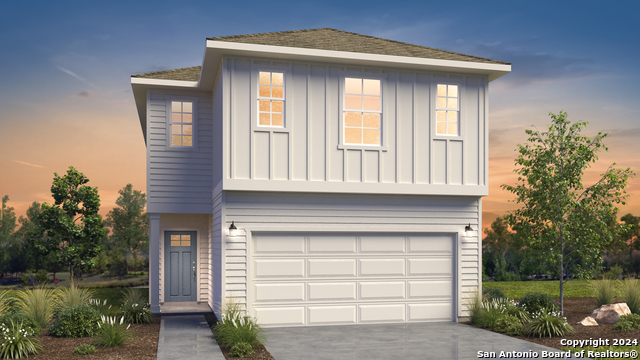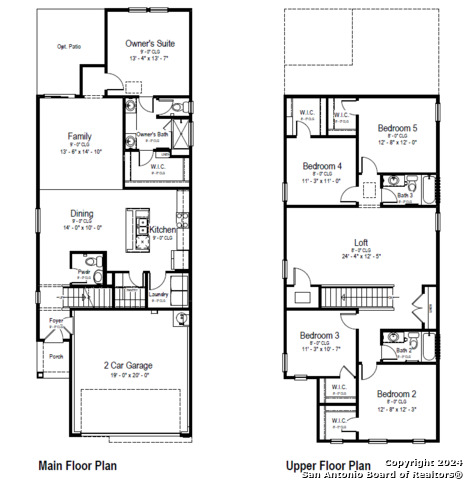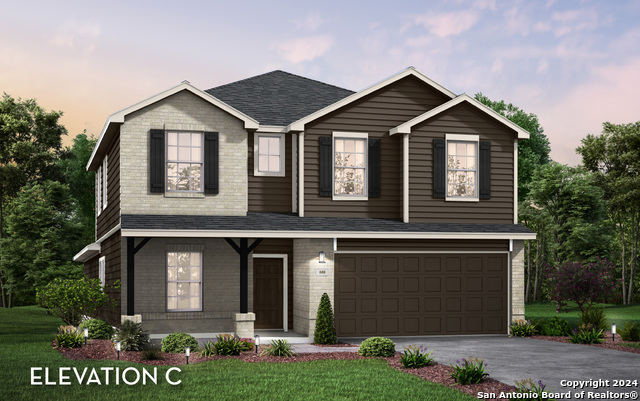731 Langston Lane, New Braunfels, TX 78130
Property Photos
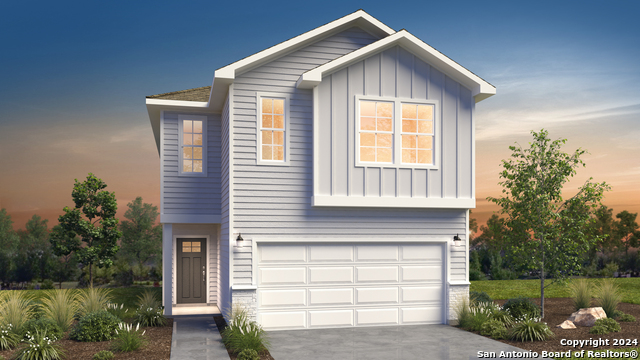
Would you like to sell your home before you purchase this one?
Priced at Only: $399,999
For more Information Call:
Address: 731 Langston Lane, New Braunfels, TX 78130
Property Location and Similar Properties
- MLS#: 1793613 ( Single Residential )
- Street Address: 731 Langston Lane
- Viewed: 54
- Price: $399,999
- Price sqft: $166
- Waterfront: No
- Year Built: 2024
- Bldg sqft: 2415
- Bedrooms: 5
- Total Baths: 4
- Full Baths: 3
- 1/2 Baths: 1
- Garage / Parking Spaces: 2
- Days On Market: 65
- Additional Information
- County: COMAL
- City: New Braunfels
- Zipcode: 78130
- Subdivision: Highland Ridge
- District: New Braunfels
- Elementary School: Klein Road
- Middle School: New Braunfel
- High School: New Braunfel
- Provided by: eXp Realty
- Contact: Dayton Schrader
- (210) 757-9785

- DMCA Notice
-
Description** Behold the Skyline View, the breathtaking skyline panorama from this exquisite two tiered residence, a haven of luxury and elegance! Stretching across an impressive 2,448 square feet of meticulously crafted space, this architectural marvel is adorned with 5 opulent bedrooms and 3.5 bathrooms detailed to perfection. Nestled within is a spacious 2 car garage, seamlessly integrated to accentuate the home's refined aesthetic. But the true crowning glory? A sumptuously designed primary bedroom, a sanctuary of serenity, strategically positioned on the ground floor, ensuring both unparalleled privacy and an essence of regal grandeur. Prices, plans, features, and options are subject to change without notice. All square footage and room dimensions are approximate and vary by elevation. Additional restrictions may apply. See Sales Representative for details.
Payment Calculator
- Principal & Interest -
- Property Tax $
- Home Insurance $
- HOA Fees $
- Monthly -
Features
Building and Construction
- Builder Name: View Homes
- Construction: New
- Exterior Features: Stone/Rock, Siding, Cement Fiber
- Floor: Carpeting, Ceramic Tile
- Foundation: Slab
- Kitchen Length: 13
- Roof: Composition
- Source Sqft: Bldr Plans
Land Information
- Lot Improvements: Street Paved, Curbs, Street Gutters, Sidewalks, Streetlights, Fire Hydrant w/in 500', Asphalt, City Street
School Information
- Elementary School: Klein Road
- High School: New Braunfel
- Middle School: New Braunfel
- School District: New Braunfels
Garage and Parking
- Garage Parking: Two Car Garage, Attached
Eco-Communities
- Energy Efficiency: 13-15 SEER AX, Programmable Thermostat, 12"+ Attic Insulation, Double Pane Windows, Radiant Barrier
- Green Certifications: HERS Rated, HERS 0-85
- Green Features: Drought Tolerant Plants, Low Flow Commode, Low Flow Fixture, Rain/Freeze Sensors, EF Irrigation Control, Mechanical Fresh Air
- Water/Sewer: Water System, Sewer System, City
Utilities
- Air Conditioning: One Central
- Fireplace: Not Applicable
- Heating Fuel: Natural Gas
- Heating: Central, 1 Unit
- Utility Supplier Elec: NBU
- Utility Supplier Gas: CenterPointe
- Utility Supplier Grbge: NBU
- Utility Supplier Sewer: NBU
- Utility Supplier Water: NBU
- Window Coverings: None Remain
Amenities
- Neighborhood Amenities: Park/Playground, Jogging Trails, Sports Court
Finance and Tax Information
- Days On Market: 64
- Home Owners Association Fee: 400
- Home Owners Association Frequency: Annually
- Home Owners Association Mandatory: Mandatory
- Home Owners Association Name: PS PROPERTY MANAGEMENT
Rental Information
- Currently Being Leased: No
Other Features
- Accessibility: Ext Door Opening 36"+, 36 inch or more wide halls, No Steps Down, Full Bath/Bed on 1st Flr, First Floor Bedroom
- Contract: Exclusive Agency
- Instdir: From IH-35 take exit 187, East on FM725 S/Seguin Ave (2.1 miles), right on to W.Klien Road (1.5 miles), Left onto Pahmeyer Rd (0.6 miles), left onto Langston Road.
- Interior Features: One Living Area, Liv/Din Combo, Island Kitchen, Utility Room Inside, Open Floor Plan, Cable TV Available, High Speed Internet, Laundry Main Level, Laundry Room, Telephone, Walk in Closets, Attic - Access only
- Legal Desc Lot: 34
- Legal Description: HIGHLAND RIDGE 1 BLOCK 1 LOT 21 0.11 AC
- Miscellaneous: Builder 10-Year Warranty, Additional Bldr Warranty, Investor Potential, Cluster Mail Box
- Occupancy: Vacant
- Ph To Show: (210) 791-9032
- Possession: Closing/Funding
- Style: Two Story, Contemporary
- Views: 54
Owner Information
- Owner Lrealreb: No
Similar Properties
Nearby Subdivisions
14 New Braunfels
500775 - Simon Avenue
A0001 - A- 1 Sur- 1 A M Esnaur
A0485 - A-485 Sur- 2 O Russell
Arroyo Verde
August Fields
Augustus Pass
Avery Park
Avery Park Unit 7
Baus Add
Bentwood
Canyon Heights
Cap Rock Unit #4
Caprock
Casinas At Gruene
Castle Ridge
Cb1036 - City Block 1036
Cb5039
City Block
City Block 4019
City Block 4042
City Block 5061
City Block 5071
City Block 5072
City Block 5100
City Block 5119
City Block4006
Cloud Country
Cornerstone
Cornerstone #4
Cotton Crossing
Country Club Estates
Creekside
Cypress Rapids
Dauer Ranch
Dauer Ranch Estates
Dean 1
Deer Crest
Do
Dove Crossing
Downtown
Duke Gardens
Elley Lane Subdivision
Elly West-a
Esnaurizar A M
Farm Haus
Fellers
Five/cross Condo
Frank Real Subdivision
Garden Park
Gardens Of Evergreen
Gardens Of Ranch Estates
Glen Brook
Grandview
Green Meadow
Green Meadows
Green Meadows-comal
Greystone
Gruene Courtyard
Gruene Cove
Gruene Crossing
Gruene Crossing 3
Gruene Leaf
Gruene Road 2
Gruene Villages: 40ft. Lots
Gruene Wald
Guadacoma
Guadalupe Ridge
Heather Glen
Heather Glen Phase 1
Heather Glen Phase 2
Heatherfield, Unit 2
Heights @ Saengerhalle
Heights @ Saengerhalle (the)
Heights At Saengerhalle
Helms Terrace
Herber Estates
Heritage Park
Hidden Springs
Highland Grove
Highland Ridge
Highway Addition
Hillside On Landa
Huisache Hills
Knudson
Kreuslerville
Lakecreek
Lakeside
Lakewood Shadow
Lakewood Shadows 2
Landa Park Highland
Ldescampwl
Legacy At Lake Dunlap
Legend Heights
Legend Point
Legend Pond
Loma Verde
Lone Star 2
Lonesome Dove
Long Creek-the Bandit
Magnolia Springs
Marys Cove
Mayfair
Mayfair: 50ft. Lots
Mayfair: 60ft. Lots
Meadow Creek
Meyers Landing
Milltown
Mission Forest
Mission Oaks
Mission Oaks 1
Mission Ridge
Mockingbird Heights
Morning Mist
Mountain View
N/a
New Braunfels
None
North Park Meadows
Northridge
Northview
Northwest Crossing
Not In Defined Subdivision
Oak Bluff Estates
Oak Cliff Estates
Oak Creek
Oak Creek Estates
Oak Creek Estates Ph 1a
Oak Creek Estates Ph 1b
Oakwood Estates
Oasis @ Lake Dunlap
Out/guadalupe Co.
Overlook
Overlook At Creekside
Overlook At Creekside Unit 1
Overlook At Creekside Unit 2
Palace Heights
Park Place
Park Ridge
Parkside
Pecan Crossing
Preston Estates
Providence Place
Quail Valley
R & K
Ridgemont
Rio Vista
River Chase
River Terrace
River Tree
Rivercresst Heights
Rivercrest
Rivercrest Heights
Rivermill Crossing
Rolling Valley
Saengerhalle
Saengerhalle Meadow
Saengerhalle Meadows
Schuetz
Silos
Silos Unit #1
Skyview
Solms Landing
Sophienburg Hill
Southbank
Spring Valley
Steelwood Trails
Stone Gate
Stone Gate 4
Stonegate
Summerwood
Sunflower Ridge
Sungate
Sunset Ridge
Tanglewood Forest
The Overlook
Toll Brothers At Legacy At Lak
Town Creek
Towne View
Towne View Estates
Undefined/city Block 4033
Unicorn Heights
Villa Rio
Village At Clear Springs - Gua
Voss Farms
Walnut Estates
Walnut Heights
Walnut Hills
Wasser Ranch
Watson Lane East
Welsch
Weltner Farms
Wendover Farms
West End
West Village
West Village At Creek Side
West Village At Creekside
West Village At Creekside 2
West Village At Creekside 3
West Village At Creekside 4
Whispering Valley
Whispering Winds
Whisperwind
Whisperwind - Comal
White Wing
White Wing Phase #1 - Guadalup
Willowbrook
Winding Creek
Woodland Heights
Woodlands Heights
Woodrow Subd 1

- Jose Robledo, REALTOR ®
- Premier Realty Group
- I'll Help Get You There
- Mobile: 830.968.0220
- Mobile: 830.968.0220
- joe@mevida.net


