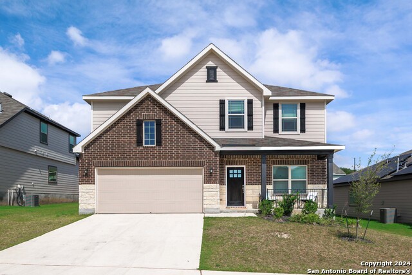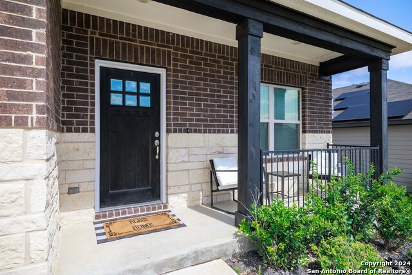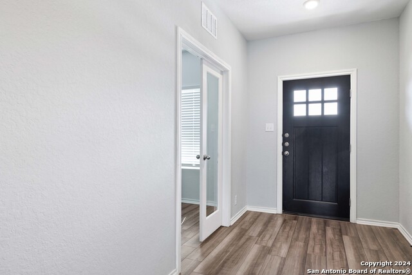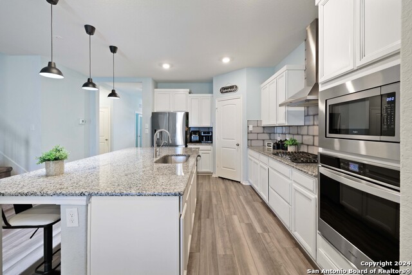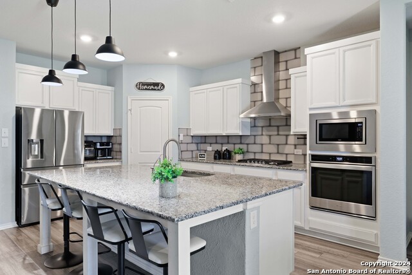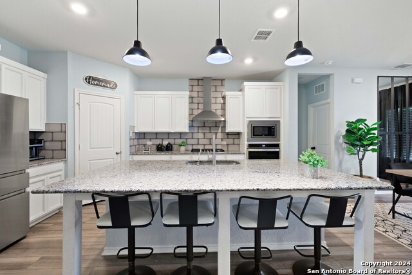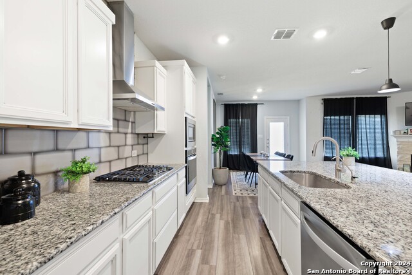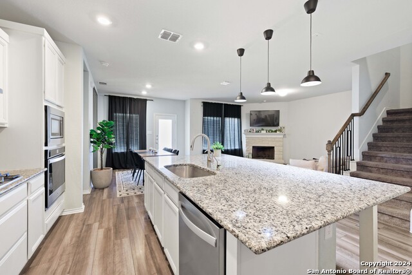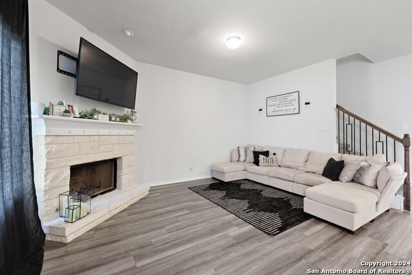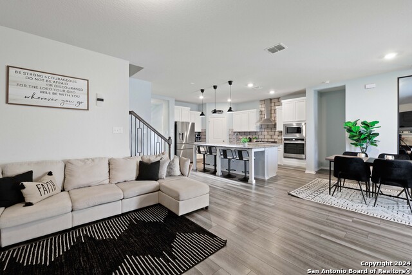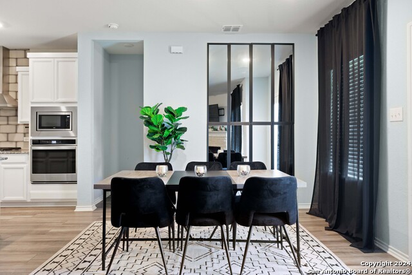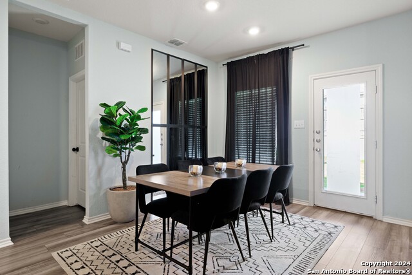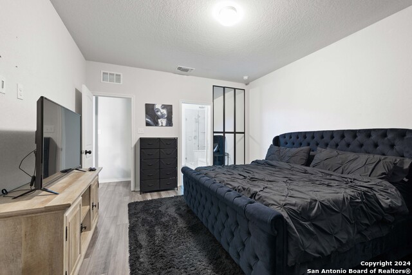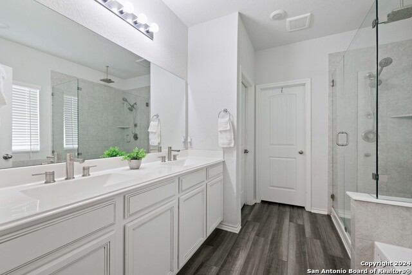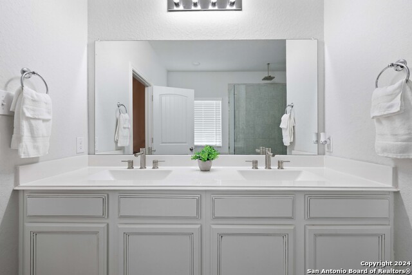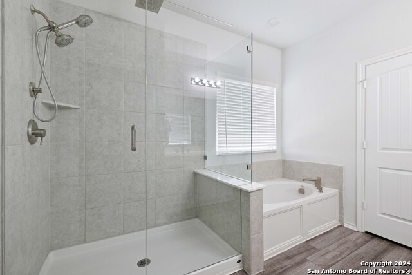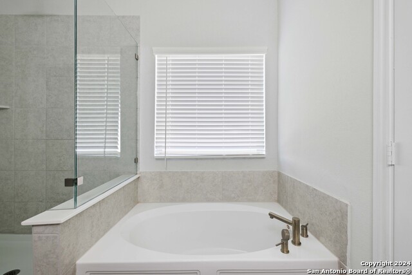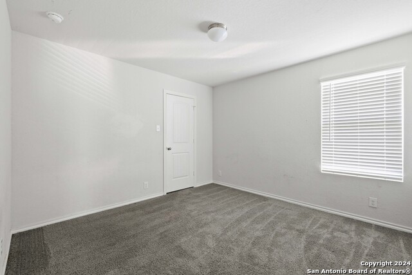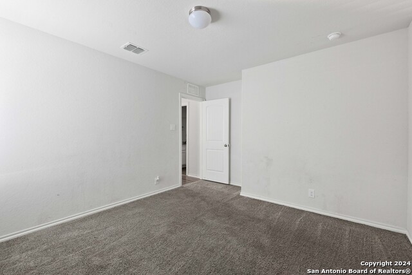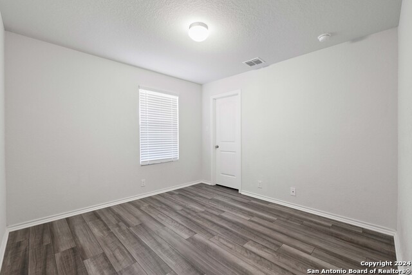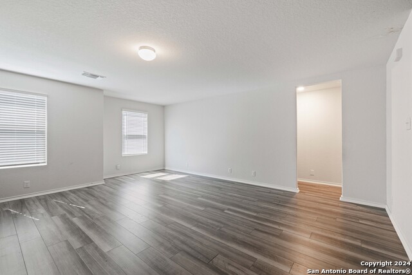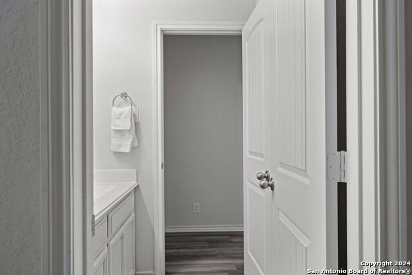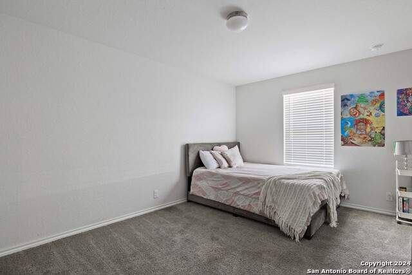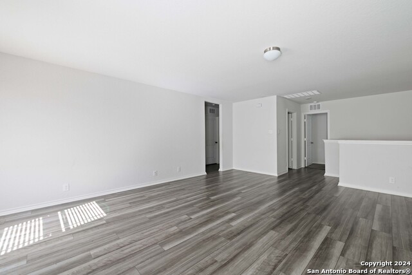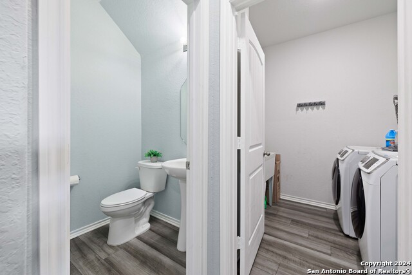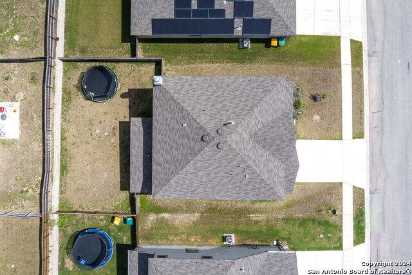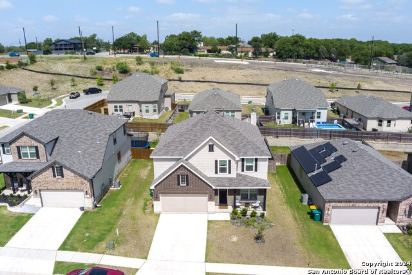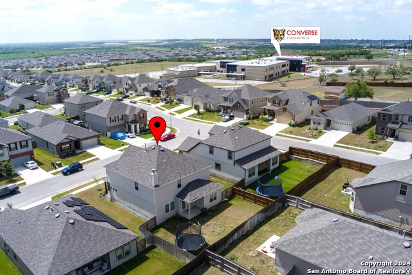6907 Stout Way, Converse, TX 78109
Property Photos
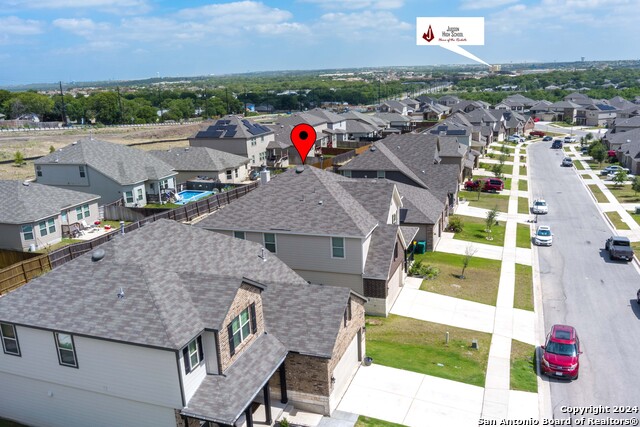
Would you like to sell your home before you purchase this one?
Priced at Only: $395,000
For more Information Call:
Address: 6907 Stout Way, Converse, TX 78109
Property Location and Similar Properties
- MLS#: 1793707 ( Single Residential )
- Street Address: 6907 Stout Way
- Viewed: 53
- Price: $395,000
- Price sqft: $129
- Waterfront: No
- Year Built: 2022
- Bldg sqft: 3051
- Bedrooms: 5
- Total Baths: 4
- Full Baths: 3
- 1/2 Baths: 1
- Garage / Parking Spaces: 2
- Days On Market: 64
- Additional Information
- County: BEXAR
- City: Converse
- Zipcode: 78109
- Subdivision: Bridgehaven
- District: Judson
- Elementary School: Converse
- Middle School: Judson
- High School: Judson
- Provided by: Keller Williams Heritage
- Contact: Danjela Sula
- (830) 299-1685

- DMCA Notice
-
DescriptionPriced below the county appraised value, this stunning single family home offers unparalleled convenience and charm. Ideally situated near Highway 35 and FM 78, you'll enjoy easy access to shopping centers, medical facilities, and major military bases like Randolph Air Force Base and Fort Sam Houston. Step inside to experience a bright and welcoming interior bathed in natural light. The kitchen is a chef's delight, featuring a gas stove, elegant granite countertops, a stylish breakfast bar, and recessed lighting. The home boasts durable, wood like plank flooring that flows seamlessly through the living room, main bedroom, entertainment area, entryway, kitchen, laundry room, and office, providing both beauty and practicality. The first floor main bedroom suite is a retreat unto itself, offering ample space and a generously sized bathroom. Upstairs, you'll find a versatile media and family room, perfect for entertainment and smart space use, alongside additional bedrooms that offer a perfect blend of space and privacy for relaxation. Meticulously maintained and thoughtfully designed, this home effortlessly combines modern amenities with functional living spaces. Don't miss your opportunity to own this exceptional property. VA assumption loan at 2.8% available, open to other financing.
Payment Calculator
- Principal & Interest -
- Property Tax $
- Home Insurance $
- HOA Fees $
- Monthly -
Features
Building and Construction
- Builder Name: Ashton Woods
- Construction: Pre-Owned
- Exterior Features: Brick, Stone/Rock, Cement Fiber
- Floor: Carpeting, Wood
- Foundation: Slab
- Kitchen Length: 11
- Roof: Composition
- Source Sqft: Appsl Dist
Land Information
- Lot Description: Level
- Lot Improvements: Street Paved, Curbs, Sidewalks, Fire Hydrant w/in 500'
School Information
- Elementary School: Converse
- High School: Judson
- Middle School: Judson Middle School
- School District: Judson
Garage and Parking
- Garage Parking: Two Car Garage
Eco-Communities
- Energy Efficiency: Programmable Thermostat, Double Pane Windows, Ceiling Fans
- Water/Sewer: Water System, Sewer System
Utilities
- Air Conditioning: One Central
- Fireplace: Living Room
- Heating Fuel: Natural Gas
- Heating: Central
- Recent Rehab: No
- Utility Supplier Elec: City Public
- Utility Supplier Gas: Centerpoint
- Utility Supplier Grbge: City
- Utility Supplier Sewer: City
- Utility Supplier Water: City
- Window Coverings: All Remain
Amenities
- Neighborhood Amenities: None
Finance and Tax Information
- Days On Market: 60
- Home Owners Association Fee: 400
- Home Owners Association Frequency: Annually
- Home Owners Association Mandatory: Mandatory
- Home Owners Association Name: ALAMO MANAGEMENT GROUP
- Total Tax: 9741
Rental Information
- Currently Being Leased: Yes
Other Features
- Contract: Exclusive Right To Sell
- Instdir: Froom Loop 1604 E to FM 1516, turn right on Titan Pk, right on Cetera Way, left on Stout Way, home will be on your left.
- Interior Features: One Living Area, Separate Dining Room, Eat-In Kitchen, Two Eating Areas, Island Kitchen, Breakfast Bar, Walk-In Pantry, Study/Library, Utility Room Inside, High Ceilings, Open Floor Plan, High Speed Internet, Laundry Main Level, Laundry Room, Walk in Closets
- Legal Desc Lot: 14
- Legal Description: CB 5070E (BRIDGEHAVEN UT-1), BLOCK 8 LOT 14
- Occupancy: Tenant
- Ph To Show: YES
- Possession: Closing/Funding
- Style: Two Story, Contemporary
- Views: 53
Owner Information
- Owner Lrealreb: No
Nearby Subdivisions
Ackerman Gardens Unit-2
Ackerman Gardens Ut-2
Astoria Place
Autumn Run
Avenida
Bridgehaven
Caledonia
Caledonian
Camelot
Catalina
Chandler Crossing
Cimarron
Cimarron Country
Cimarron Landing
Cimarron Trail, Scheel Farms
Cimarron Trails
Converse Heights
Copperfield
Copperfield (common) / Copperf
Dover
Escondido
Escondido Creek
Escondido Meadows
Escondido Meadows Subd
Escondido North
Escondido/parc At
Fair Meadows
Glenloch Farms
Green Rd/abbott Rd West
Green Td/abbott Rd West
Hanover Cove
Hightop Ridge
Horizon Point
Horizon Point-premeir Plus
Horizon Pointe
Katzer Ranch
Kendall Brook
Kendall Brook Unit 1b
Knox Ridge
Lake Aire
Liberte
Loma Alta
Loma Alta Estates
Macarthur Park
Meadow Brook
Meadow Brook Jd
Meadow Ridge
Meadows Of Copperfield
Millers Point
Millican Grove
Miramar
Miramar Unit 1
Miramar Unit 3
Northampton
Notting Hill
Out/converse
Paloma
Paloma Subd
Paloma Unit 5a
Placid Park Area (jd)
Quail Ridge
Randolph Crossing
Randolph Valley
Rolling Creek
Rose Valley
Sage Meadows Ut-1
Santa Clara
Savannah Place Unit 1
Scheel Farms
Silverton Valley
Summerhill
The Fields Of Dover
The Landing At Kitty Hawk
The Meadows
The Wilder
Ventura
Ventura Heights
Vista Real
Willow View
Windfield
Windfield Unit1
Winterfell

- Jose Robledo, REALTOR ®
- Premier Realty Group
- I'll Help Get You There
- Mobile: 830.968.0220
- Mobile: 830.968.0220
- joe@mevida.net


