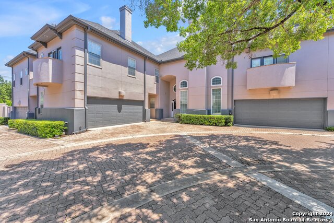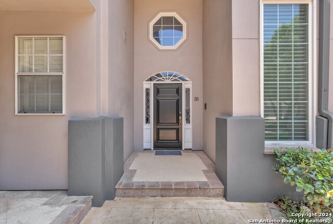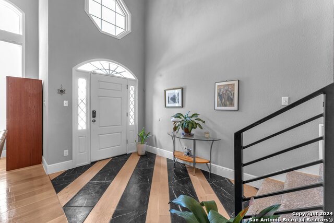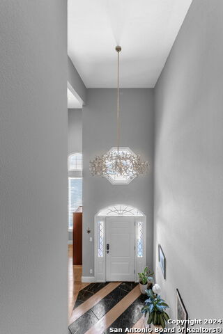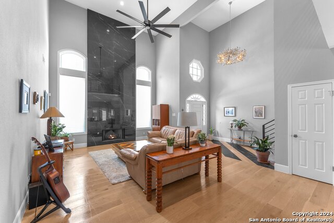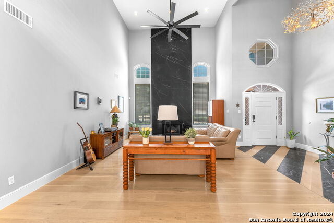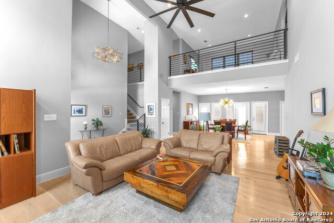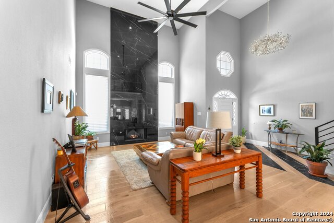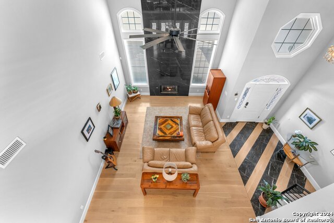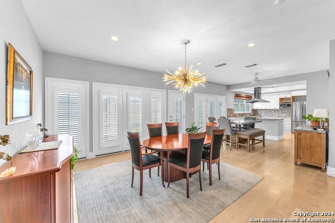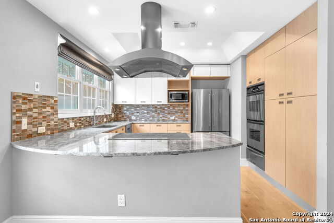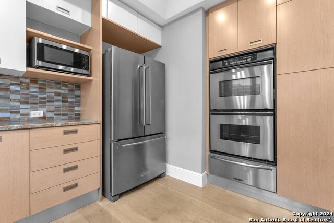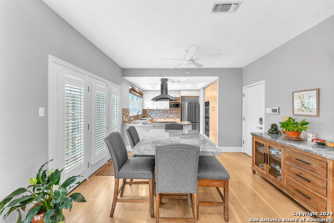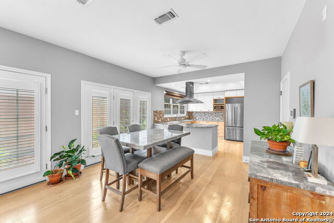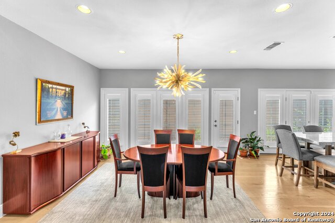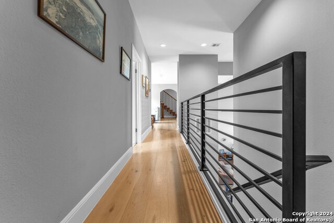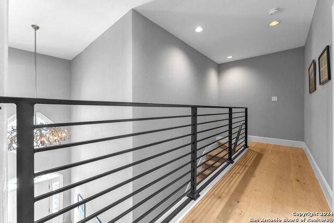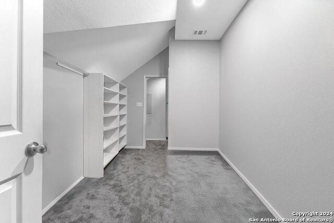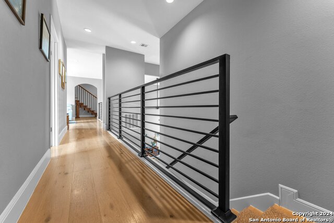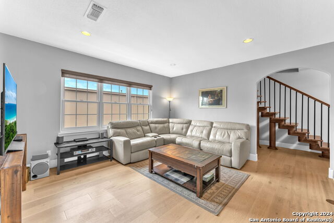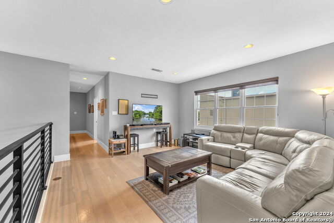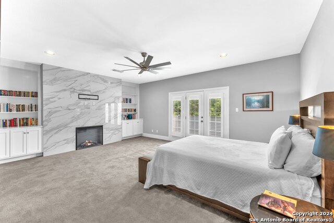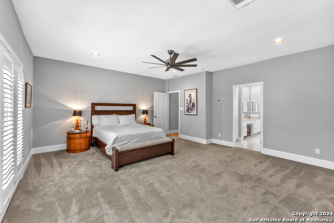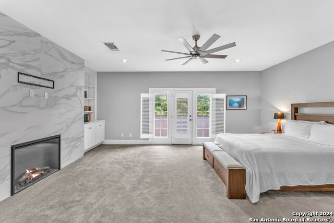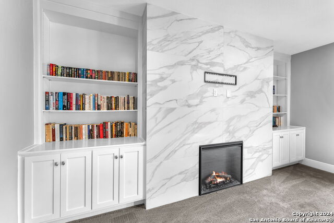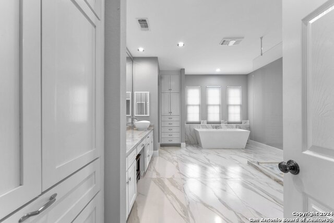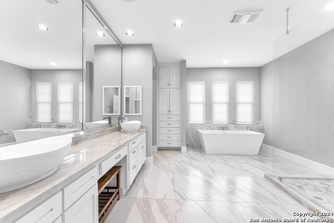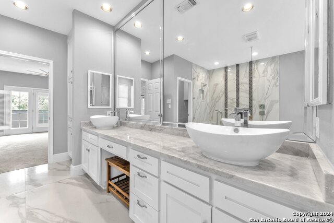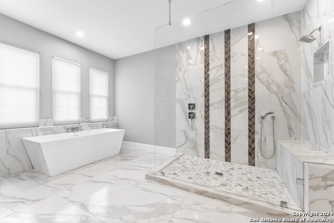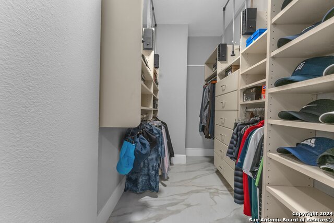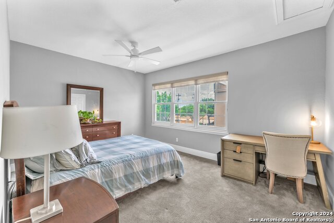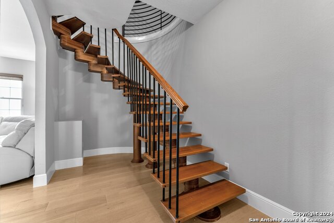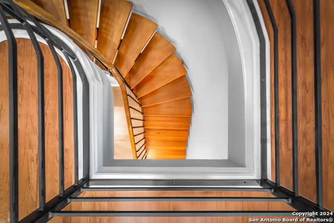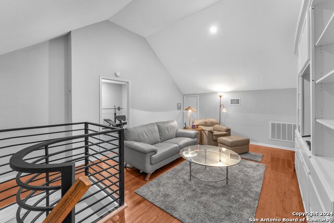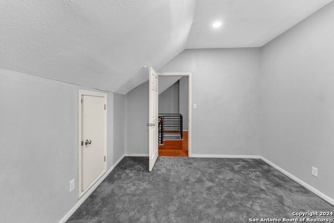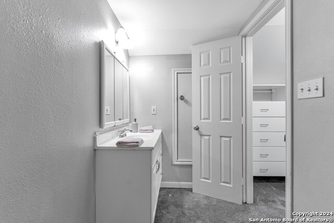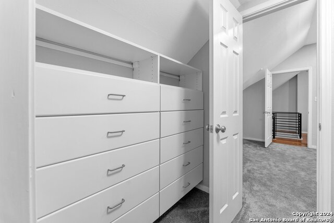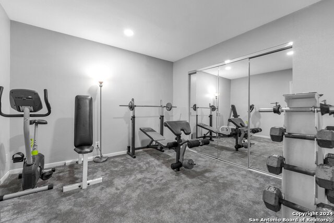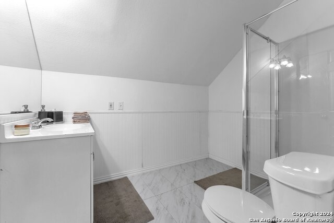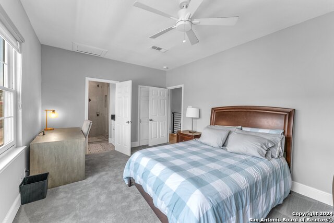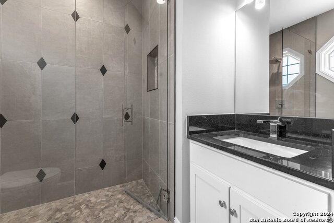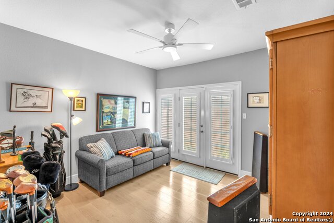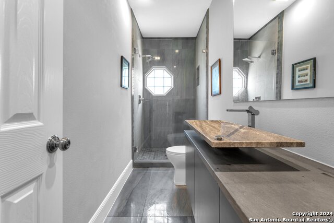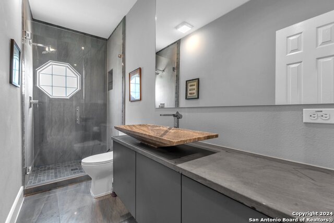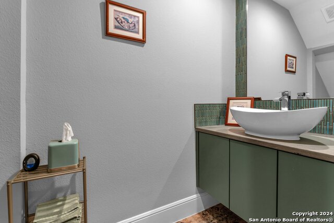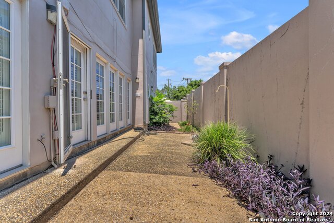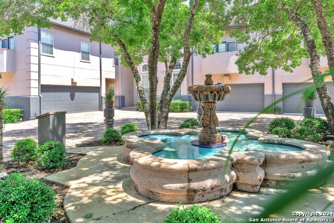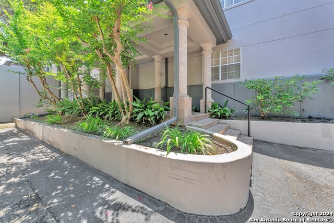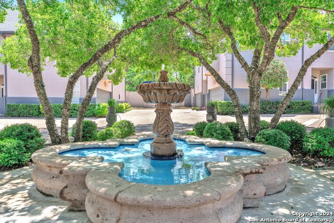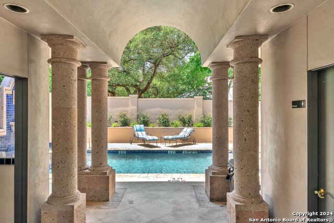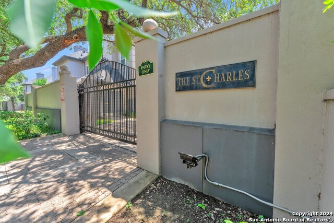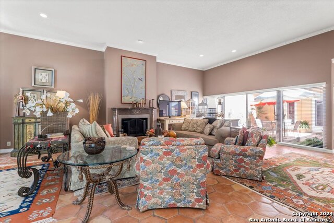35 Rue Charles S, San Antonio, TX 78217
Property Photos
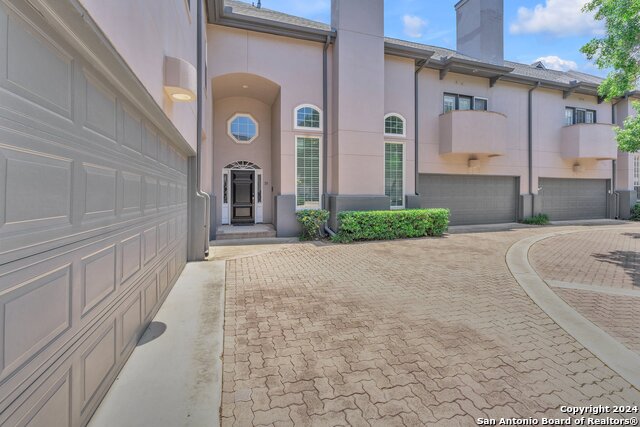
Would you like to sell your home before you purchase this one?
Priced at Only: $575,000
For more Information Call:
Address: 35 Rue Charles S, San Antonio, TX 78217
Property Location and Similar Properties
- MLS#: 1794084 ( Single Residential )
- Street Address: 35 Rue Charles S
- Viewed: 39
- Price: $575,000
- Price sqft: $149
- Waterfront: No
- Year Built: 1987
- Bldg sqft: 3872
- Bedrooms: 5
- Total Baths: 5
- Full Baths: 4
- 1/2 Baths: 1
- Garage / Parking Spaces: 2
- Days On Market: 156
- Additional Information
- County: BEXAR
- City: San Antonio
- Zipcode: 78217
- Subdivision: St. Charles
- District: North East I.S.D
- Elementary School: Oak Grove
- Middle School: Garner
- High School: Macarthur
- Provided by: Real
- Contact: Tre Serrano
- (512) 960-3253

- DMCA Notice
-
Description**Open House Sept 6th 11a 1p** Expansive Luxury Townhome with 3,972 sqft in San Antonio's Premier Location. Discover unparalleled luxury in one of the largest townhomes in San Antonio, located in the prestigious St. Charles Condominiums, just minutes from Alamo Heights, Broadway, and the Quarry. This exceptional corner unit spans three floors, offering 5 bedrooms, 4 full bathrooms, and 1 half bath, creating a spacious retreat in an urban setting. As you enter the first floor, you are greeted by a private patio garden that offers a serene escape within the city. The condo's expansive layout includes a secondary suite on the first floor that can be transformed into a full ensuite, perfect for guests or as additional living space. The living room is a focal point of the home, featuring a breathtaking fireplace and abundant natural light that pours in through the custom built wood blinds found throughout the home. These elements together create a warm and inviting atmosphere, ideal for relaxation or entertaining guests. The primary suite is a true sanctuary, featuring a cozy fireplace, a private walk out balcony with breathtaking views of mature Oak trees, and a fully updated bathroom. Luxuriate in the spa like atmosphere with quartz countertops, a large standalone tub, a spacious walk in shower, and a double vanity with a makeup counter. The living space is designed for elegance and comfort, with a large open living area that soars to a second floor loft, adding an extra dimension of openness. The third floor hosts three bedrooms and a full bath, offering the flexibility to be used as an apartment complete with its own living room, ideal for extended family or rental opportunities. Residents of St. Charles Condominiums enjoy exclusive amenities such as a private pool, controlled gate access, and concierge trash pickup right at your doorstep. The HOA fees are a remarkable value, remaining consistent regardless of unit size, making this an incredible opportunity to own the largest townhome's in the complex without paying more. This condo is a must see for those seeking space, luxury, and a vibrant community lifestyle in the heart of San Antonio. Schedule your showing today to experience this exquisite property in person.
Payment Calculator
- Principal & Interest -
- Property Tax $
- Home Insurance $
- HOA Fees $
- Monthly -
Features
Building and Construction
- Apprx Age: 37
- Builder Name: Unknown
- Construction: Pre-Owned
- Exterior Features: Stucco
- Floor: Carpeting, Ceramic Tile
- Foundation: Slab
- Kitchen Length: 11
- Roof: Composition
- Source Sqft: Appsl Dist
School Information
- Elementary School: Oak Grove
- High School: Macarthur
- Middle School: Garner
- School District: North East I.S.D
Garage and Parking
- Garage Parking: Two Car Garage
Eco-Communities
- Water/Sewer: City
Utilities
- Air Conditioning: Three+ Central
- Fireplace: One, Living Room
- Heating Fuel: Electric
- Heating: 3+ Units
- Num Of Stories: 3+
- Utility Supplier Elec: CPS
- Utility Supplier Gas: CPS
- Utility Supplier Grbge: Waste Mgnt
- Utility Supplier Sewer: SAWS
- Utility Supplier Water: SAWS
- Window Coverings: Some Remain
Amenities
- Neighborhood Amenities: Controlled Access, Pool
Finance and Tax Information
- Days On Market: 144
- Home Owners Association Fee: 627
- Home Owners Association Frequency: Monthly
- Home Owners Association Mandatory: Mandatory
- Home Owners Association Name: ST CHARLES HOA
- Total Tax: 12617.3
Other Features
- Contract: Exclusive Right To Sell
- Instdir: From loop 410 take exit 25 south, take turn around and make a right onto Post Oak Rd, Rue Charles will be on on your left
- Interior Features: One Living Area, Separate Dining Room, Eat-In Kitchen, Two Eating Areas, Island Kitchen, Breakfast Bar, Game Room, High Ceilings, Open Floor Plan, Cable TV Available, High Speed Internet, Laundry in Garage
- Legal Desc Lot: 27
- Legal Description: NCB: 11977 BLK: 2 LOT: 27 THE SAINT CHARLES
- Occupancy: Owner
- Ph To Show: 2102222227
- Possession: Closing/Funding
- Style: 3 or More
- Views: 39
Owner Information
- Owner Lrealreb: No
Similar Properties
Nearby Subdivisions

- Jose Robledo, REALTOR ®
- Premier Realty Group
- I'll Help Get You There
- Mobile: 830.968.0220
- Mobile: 830.968.0220
- joe@mevida.net


