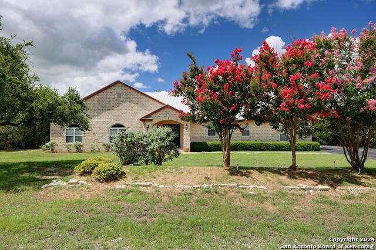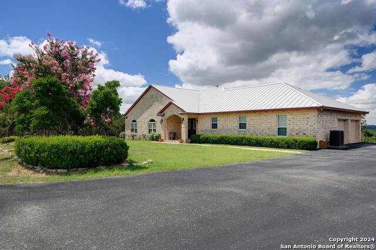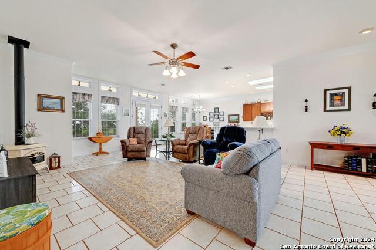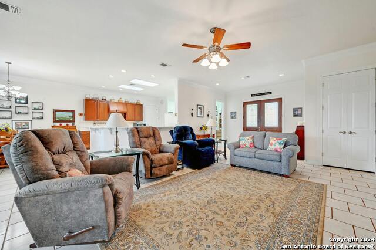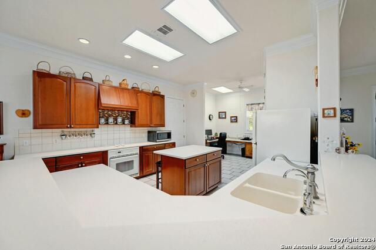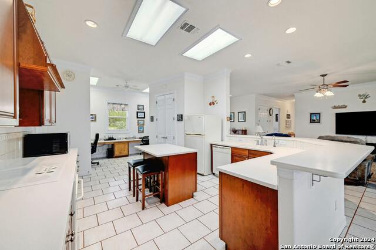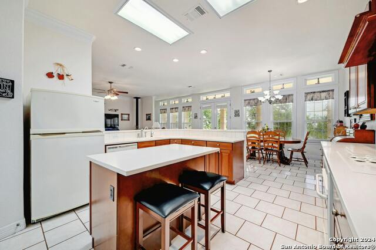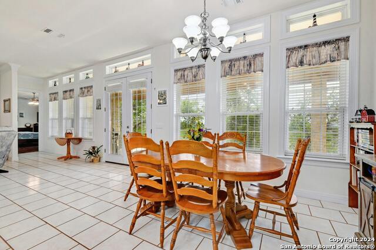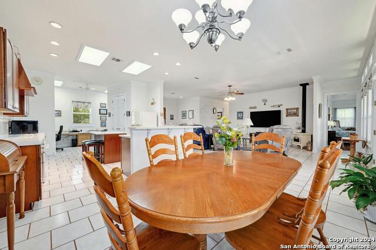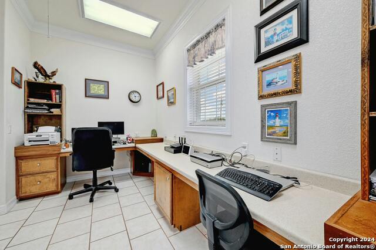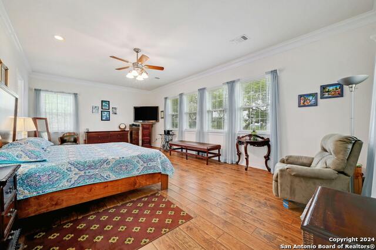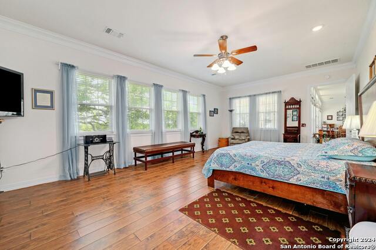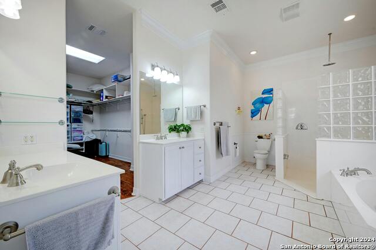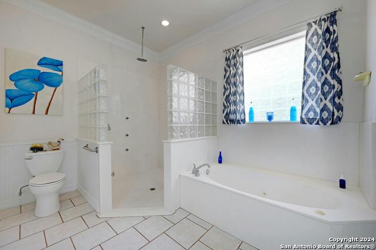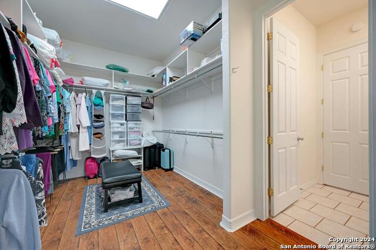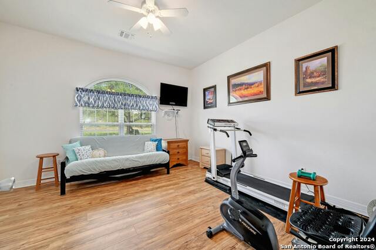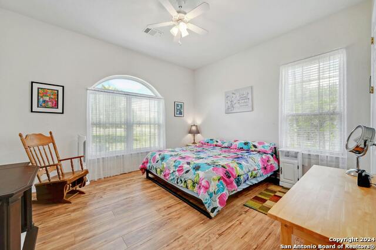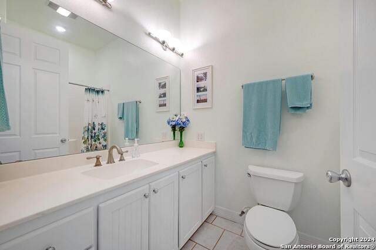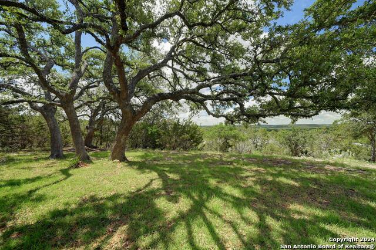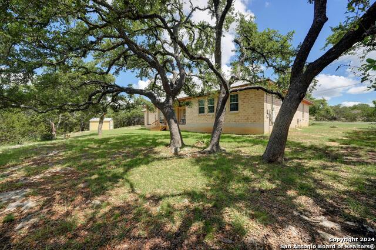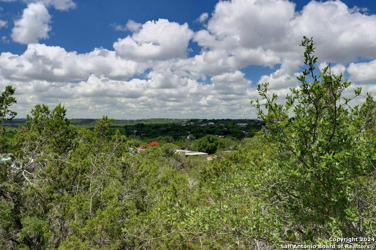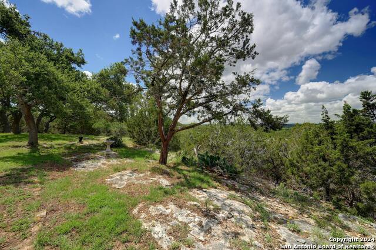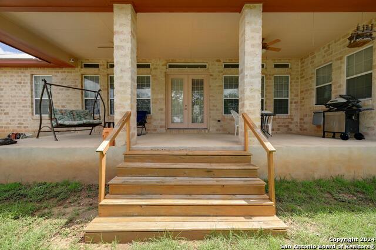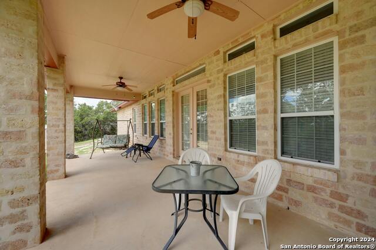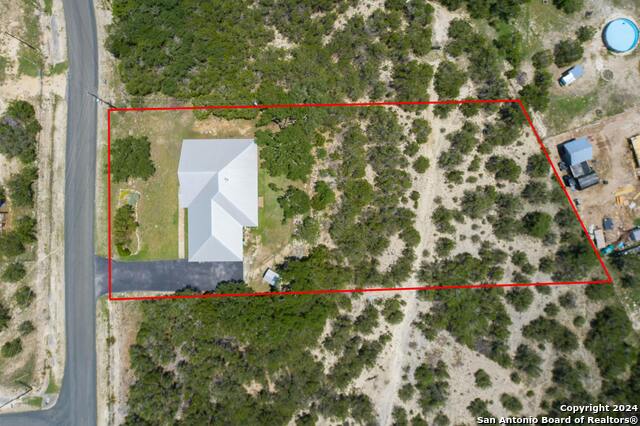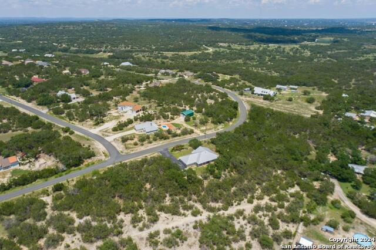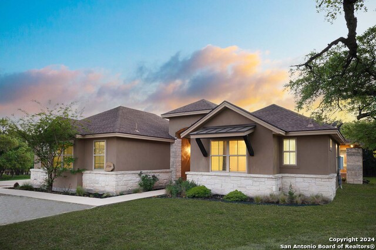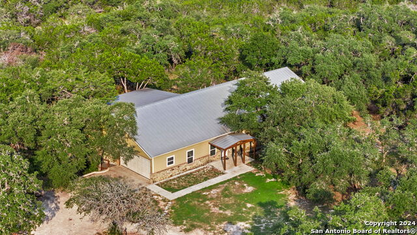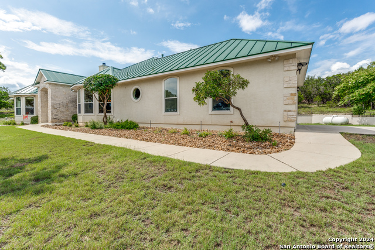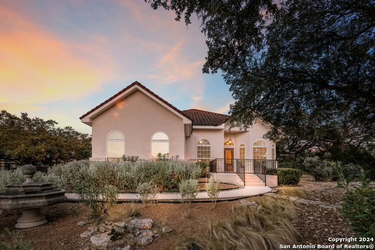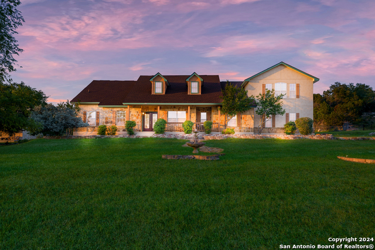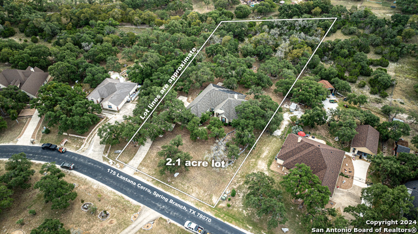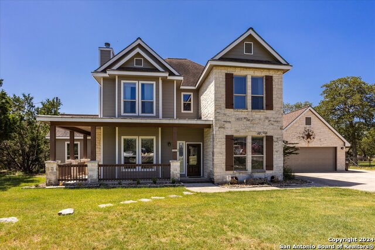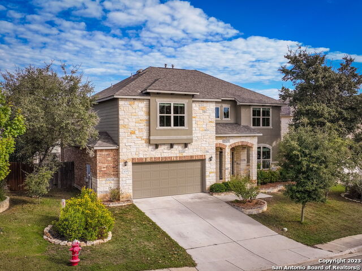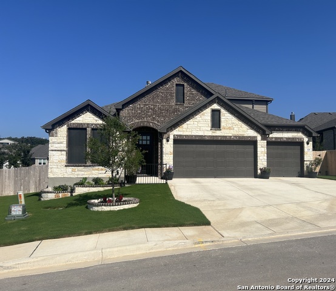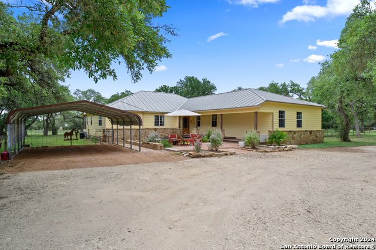286 Thoroughbred Ln, Spring Branch, TX 78070
Property Photos
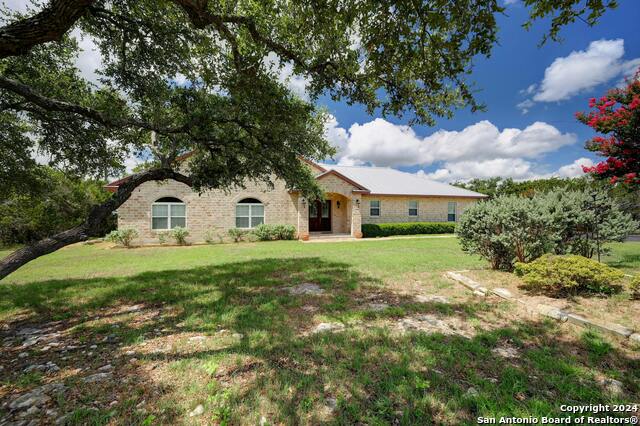
Would you like to sell your home before you purchase this one?
Priced at Only: $599,000
For more Information Call:
Address: 286 Thoroughbred Ln, Spring Branch, TX 78070
Property Location and Similar Properties
- MLS#: 1794651 ( Single Residential )
- Street Address: 286 Thoroughbred Ln
- Viewed: 27
- Price: $599,000
- Price sqft: $228
- Waterfront: No
- Year Built: 2002
- Bldg sqft: 2622
- Bedrooms: 3
- Total Baths: 2
- Full Baths: 2
- Garage / Parking Spaces: 2
- Days On Market: 154
- Additional Information
- County: COMAL
- City: Spring Branch
- Zipcode: 78070
- Subdivision: Stallion Estates
- District: Comal
- Elementary School: Rebecca Creek
- Middle School: Mountain Valley
- High School: Canyon Lake
- Provided by: All City San Antonio Registered Series
- Contact: Robby Robinson
- (210) 771-9006

- DMCA Notice
-
DescriptionWow! This custom single story home will knock your socks off! Beautiful inside & out! Great curb appeal highlighted by a well manicured shady 1.17 ac lot with an incredible long range view of the Hill Country. Gorgeous masonry exterior, metal standing seam roof, nice covered front & spacious back porches, great for entertaining! Pride of ownership & attention to detail can be seen everywhere. Spacious foyer opening to large family room w/wood stove. Beautiful island kitchen w/hard surface countertops & custom cabinetry. Very functional, well designed adjacent computer nook & work space, plus a flex/utility room! An outstanding, roomy owner's retreat w/lots of natural light, well designed bathroom w/separate walk in shower & tub, plus a giant walk in closet! An oversized, side entry 2 car garage plus large workshop area! This home is move in ready! Great Hill Country location. Gated community. Easy commute to Blanco, Bulverde, San Antonio, Canyon Lake & Austin! Your search is over.
Payment Calculator
- Principal & Interest -
- Property Tax $
- Home Insurance $
- HOA Fees $
- Monthly -
Features
Building and Construction
- Apprx Age: 22
- Builder Name: Custom
- Construction: Pre-Owned
- Exterior Features: Brick, 4 Sides Masonry, Cement Fiber
- Floor: Ceramic Tile, Laminate
- Foundation: Slab
- Kitchen Length: 14
- Roof: Metal
- Source Sqft: Bldr Plans
Land Information
- Lot Description: 1 - 2 Acres, Wooded, Mature Trees (ext feat), Gently Rolling, Level
- Lot Dimensions: 1400x326x109x400
- Lot Improvements: Street Paved, Asphalt
School Information
- Elementary School: Rebecca Creek
- High School: Canyon Lake
- Middle School: Mountain Valley
- School District: Comal
Garage and Parking
- Garage Parking: Two Car Garage, Attached, Side Entry, Oversized
Eco-Communities
- Energy Efficiency: Double Pane Windows, Ceiling Fans
- Water/Sewer: Water System, Aerobic Septic
Utilities
- Air Conditioning: One Central
- Fireplace: One, Family Room, Other
- Heating Fuel: Electric
- Heating: Heat Pump
- Utility Supplier Elec: PEC
- Utility Supplier Grbge: Private
- Utility Supplier Sewer: Aerobic
- Utility Supplier Water: SJWTX INC
- Window Coverings: Some Remain
Amenities
- Neighborhood Amenities: Controlled Access
Finance and Tax Information
- Days On Market: 142
- Home Faces: North, East
- Home Owners Association Fee: 250
- Home Owners Association Frequency: Annually
- Home Owners Association Mandatory: Mandatory
- Home Owners Association Name: STALLION ESTATES HOMEOWNERS ASSOCIATION
- Total Tax: 10822.71
Other Features
- Accessibility: 2+ Access Exits, Int Door Opening 32"+, No Carpet, Level Lot, Level Drive, No Stairs, First Floor Bath, Full Bath/Bed on 1st Flr, First Floor Bedroom, Stall Shower
- Contract: Exclusive Right To Sell
- Instdir: Hwy 281, Stallion Estates, Fawn River Drive to Thoroughbred
- Interior Features: One Living Area, Separate Dining Room, Eat-In Kitchen, Island Kitchen, Breakfast Bar, Walk-In Pantry, Study/Library, Utility Room Inside, Secondary Bedroom Down, 1st Floor Lvl/No Steps, High Ceilings, Open Floor Plan, High Speed Internet, All Bedrooms Downstairs, Laundry Room, Walk in Closets
- Legal Desc Lot: 220
- Legal Description: STALLION ESTATES 4, LOT 220
- Miscellaneous: No City Tax, Virtual Tour, Cluster Mail Box
- Occupancy: Owner
- Ph To Show: 210-222-2227
- Possession: Closing/Funding
- Style: One Story, Ranch, Texas Hill Country
- Views: 27
Owner Information
- Owner Lrealreb: No
Similar Properties
Nearby Subdivisions
25.729 Acres Out Of H. Lussman
Cascada At Canyon Lake
Cascada Canyon Lake 1
Comal Hills
Creekwood Ranches
Cross Canyon Ranch 1
Cypress Cove
Cypress Cove 1
Cypress Cove 10
Cypress Cove 2
Cypress Cove 6
Cypress Cove Comal
Cypress Lake Gardens
Cypress Lake Grdns/western Ski
Cypress Sprgs The Guadalupe 1
Cypress Springs
Deer River
Deer River Ph 2
Guadalupe Hills
Guadalupe River Estates
Indian Hills
Indian Hills Est 2
Lake Of The Hills
Lake Of The Hills Estates
Lake Of The Hills West
Lantana Ridge
Leaning Oaks Ranch
Mystic Shores
Mystic Shores 11
Mystic Shores 16
Mystic Shores 18
Mystic Shores 3
Mystic Shores 8
N/a
Oakland Estates
Peninsula At Mystic Shores
Peninsula Mystic Shores 1
Peninsula Mystic Shores 2
Preserve At Singing Hills The
Rayner Ranch
Rebecca Creek Park
Rebecca Creek Park 1
River Crossing
River Crossing 4
Rivermont
Serenity Oaks
Singing Hills
Spring Branch Meadows
Springs @ Rebecca Crk
Springs Rebecca Creek 3a
Stallion Estates
Sun Valley
The Crossing At Spring Creek
The Peninsula On Lake Buchanan
The Preserve At Singing Hills
Twin Sister Estates
Twin Sisters Estates
Whispering Hills
Windmill Ranch
Woods At Spring Branch

- Jose Robledo, REALTOR ®
- Premier Realty Group
- I'll Help Get You There
- Mobile: 830.968.0220
- Mobile: 830.968.0220
- joe@mevida.net


