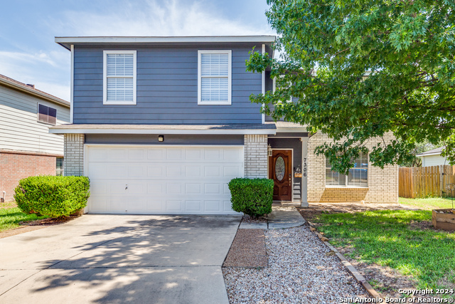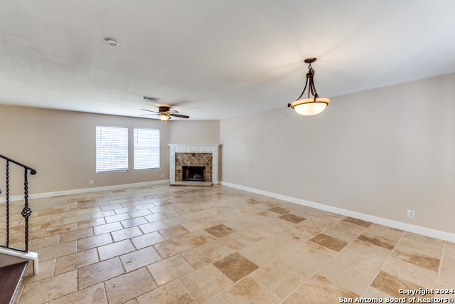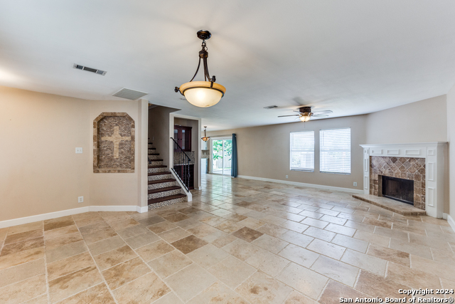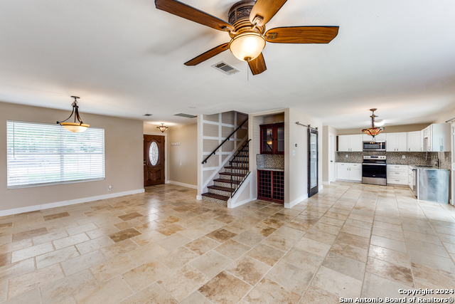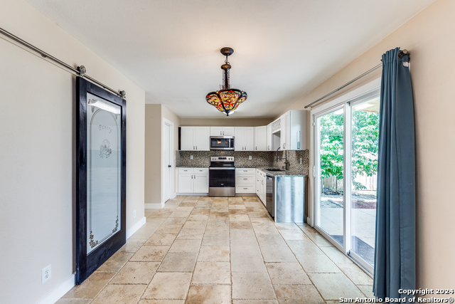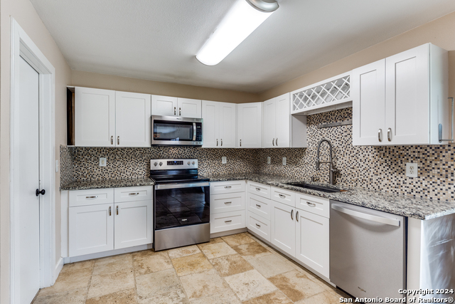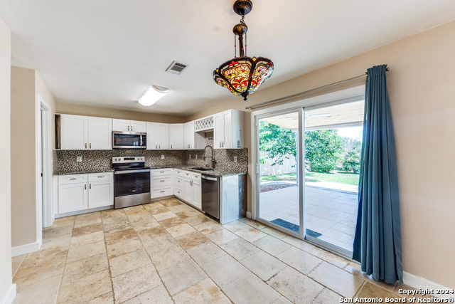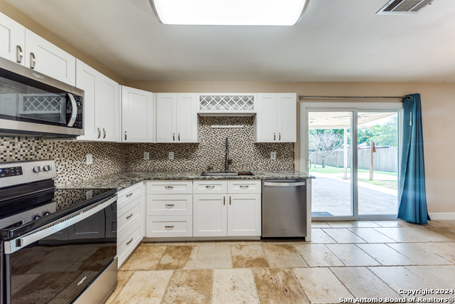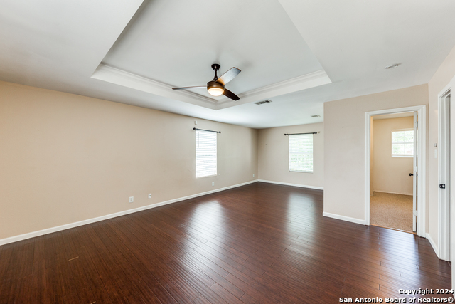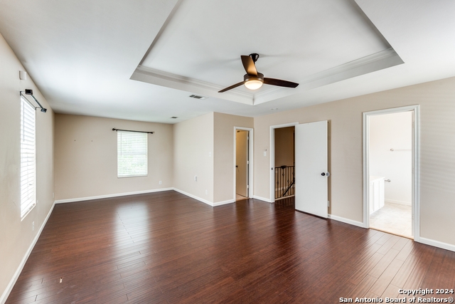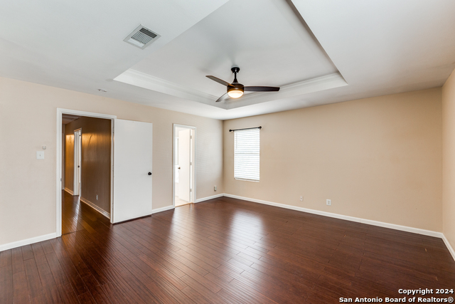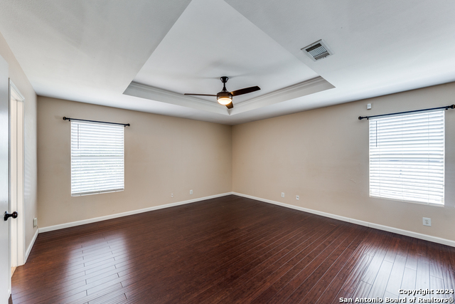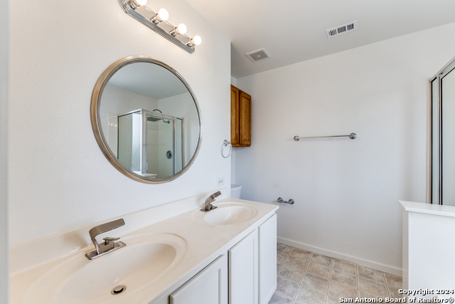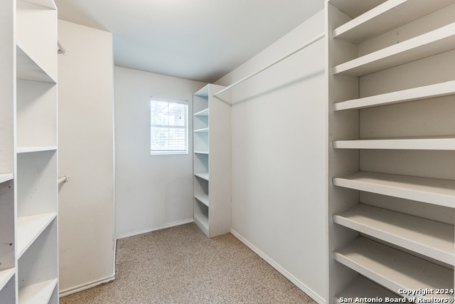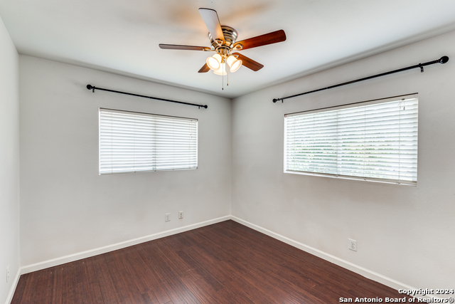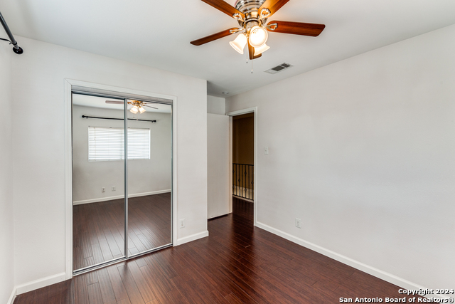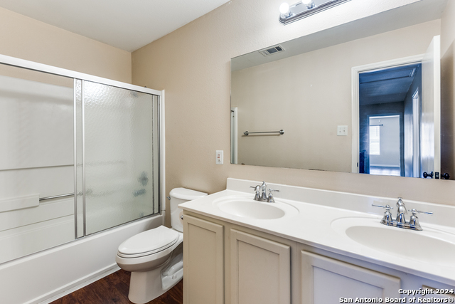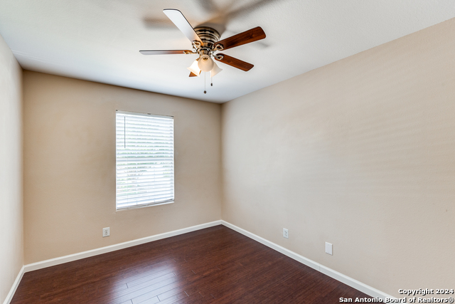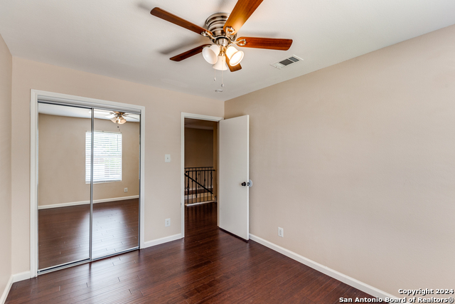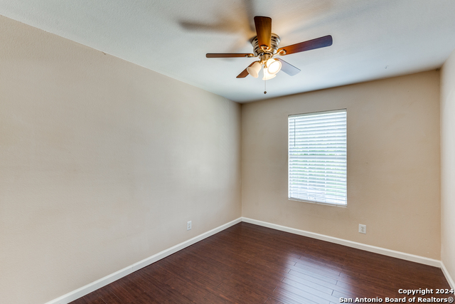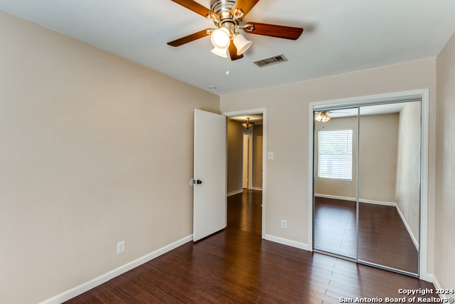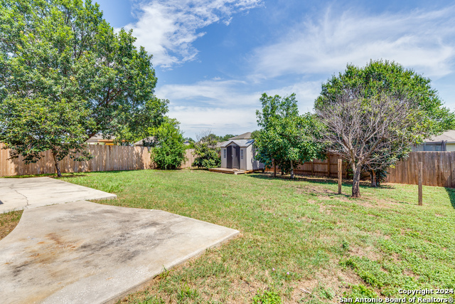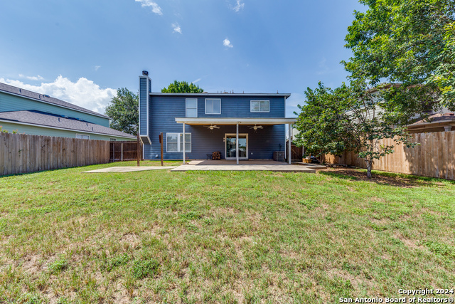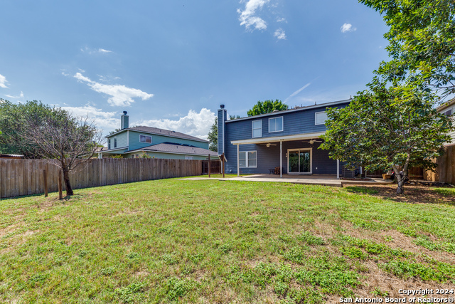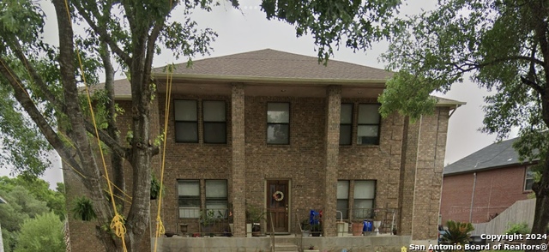7306 Carriage Bend, San Antonio, TX 78249
Property Photos
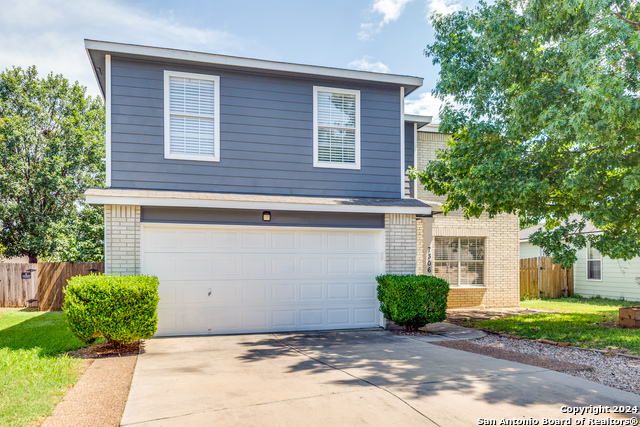
Would you like to sell your home before you purchase this one?
Priced at Only: $330,000
For more Information Call:
Address: 7306 Carriage Bend, San Antonio, TX 78249
Property Location and Similar Properties
- MLS#: 1794935 ( Single Residential )
- Street Address: 7306 Carriage Bend
- Viewed: 42
- Price: $330,000
- Price sqft: $163
- Waterfront: No
- Year Built: 2002
- Bldg sqft: 2021
- Bedrooms: 4
- Total Baths: 2
- Full Baths: 2
- Garage / Parking Spaces: 2
- Days On Market: 153
- Additional Information
- County: BEXAR
- City: San Antonio
- Zipcode: 78249
- Subdivision: Meadows Of Carriage Hills
- District: Northside
- Elementary School: Carnahan
- Middle School: Stinson Katherine
- High School: Louis D Brandeis
- Provided by: Phyllis Browning Company
- Contact: Clarence Stuart
- (210) 287-7277

- DMCA Notice
-
DescriptionWelcome to this stunning two story home conveniently located close to UTSA, USAA, Medical Center, La Cantera, and more. All bedrooms are upstairs which leaves the lower level for entertaining. The kitchen boast custom cabinetry along with beautiful tile backsplash and hard surface counters. A large walk in pantry is within arms reach. The kitchen is large enough to accommodate a full size table. Off the kitchen is the massive living room with a wood burning fireplace. There is a separate area off living room that can be used for a formal dining area as well. The backyard has a large covered patio, shed for lawncare or hobbies, and plenty of space to entertain your friends and family. Upstairs, you will find all the bedrooms. The primary bedroom has a separate area that could be a sitting area or home office and a lovely walk in closet with built ins. This home is a must see and won't last long! Schedule your showing today!
Payment Calculator
- Principal & Interest -
- Property Tax $
- Home Insurance $
- HOA Fees $
- Monthly -
Features
Building and Construction
- Apprx Age: 22
- Builder Name: UNKNOWN
- Construction: Pre-Owned
- Exterior Features: Brick, Siding, 1 Side Masonry
- Floor: Carpeting, Wood, Vinyl, Stone
- Foundation: Slab
- Roof: Composition
- Source Sqft: Appsl Dist
Land Information
- Lot Description: Mature Trees (ext feat)
- Lot Improvements: Street Paved, Curbs, Sidewalks
School Information
- Elementary School: Carnahan
- High School: Louis D Brandeis
- Middle School: Stinson Katherine
- School District: Northside
Garage and Parking
- Garage Parking: Two Car Garage
Eco-Communities
- Water/Sewer: City
Utilities
- Air Conditioning: One Central
- Fireplace: Living Room, Wood Burning
- Heating Fuel: Electric
- Heating: Central
- Utility Supplier Elec: CPS
- Utility Supplier Grbge: City of SA
- Utility Supplier Sewer: SAWS
- Utility Supplier Water: SAWS
- Window Coverings: All Remain
Amenities
- Neighborhood Amenities: None
Finance and Tax Information
- Days On Market: 140
- Home Owners Association Mandatory: None
- Total Tax: 6912.99
Rental Information
- Currently Being Leased: No
Other Features
- Block: 25
- Contract: Exclusive Right To Sell
- Instdir: Exit Babcock, Turn right on Babcock Rd, Turn right on Carriage Tree, Turn right on Carriage Elm, Turn right on Carriage Bend.
- Interior Features: Liv/Din Combo, Two Eating Areas, Walk-In Pantry, Utility Room Inside, All Bedrooms Upstairs, Open Floor Plan, Walk in Closets
- Legal Desc Lot: 69
- Legal Description: NCB 17293 BLK 25 LOT 69 "CARRIAGE HILLS PHASE 2A
- Miscellaneous: None/not applicable
- Occupancy: Vacant
- Ph To Show: 210-222-2227
- Possession: Closing/Funding
- Style: Two Story, Traditional
- Views: 42
Owner Information
- Owner Lrealreb: No
Similar Properties
Nearby Subdivisions
Arbor Of Rivermist
Auburn Ridge
Babcock Place
Bentley Manor Cottage Estates
Cambridge
Carriage Hills
College Park
De Zavala Trails
Eagles Bluff
Hart Ranch
Heights Of Carriage
Hunters Chase
Hunters Glenn
Maverick Creek
Meadows Of Carriage Hills
Oakland Heights
Oakmont
Oakmont Downs
Oakridge Pointe
Ox Bow
Oxbow
Oxbow Ns
Parkwood
Presidio
Provincia Villas
Regency Meadow
Ridgehaven
River Mist U-1
Rivermist
Rose Hill
Shavano Oaks
Shavano Village
Steubing Farm-jv Bacon Pkwy
Tanglewood
The Landing At French Creek
The Park At University Hills
University Hills
University Oaks
University Village
Westfield
Woller Creek
Woodbridge
Woodridge
Woodridge Village
Woods Of Shavana
Woods Of Shavano

- Jose Robledo, REALTOR ®
- Premier Realty Group
- I'll Help Get You There
- Mobile: 830.968.0220
- Mobile: 830.968.0220
- joe@mevida.net


