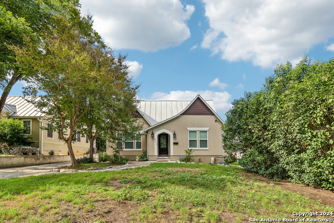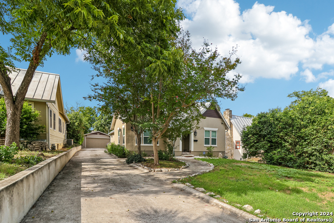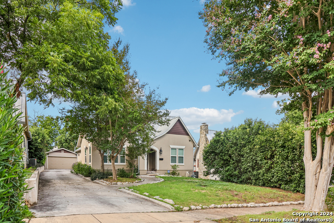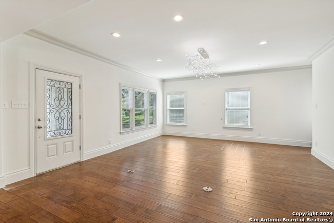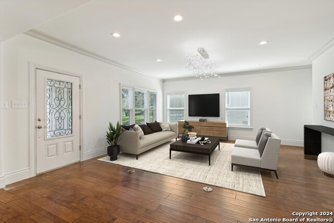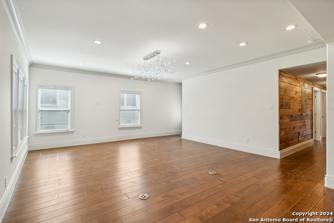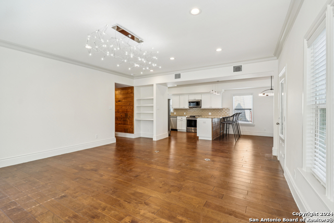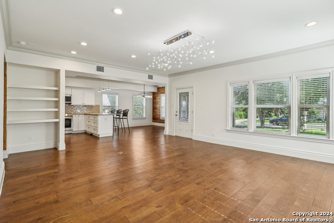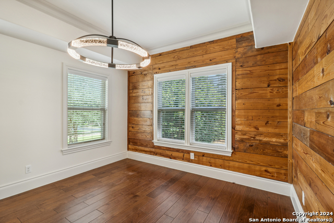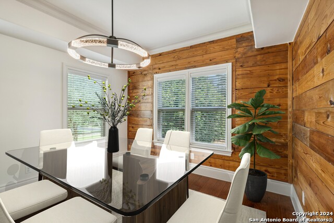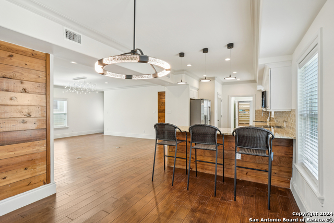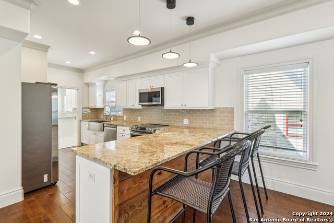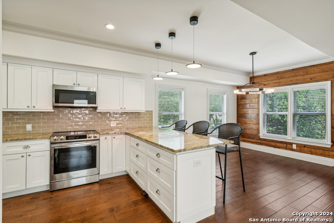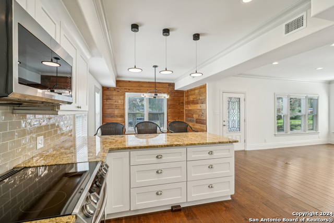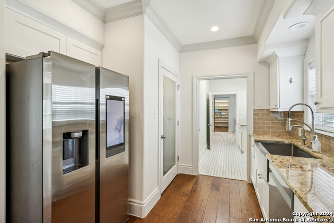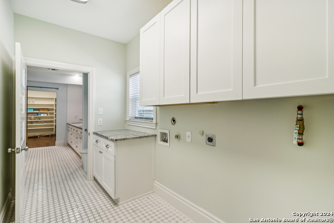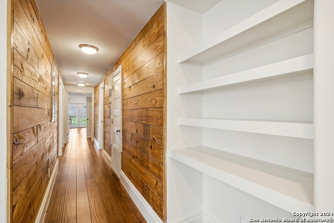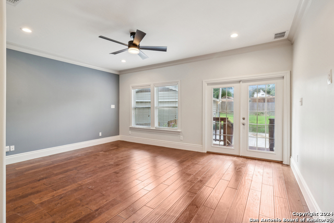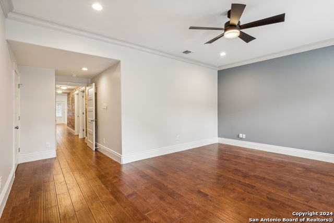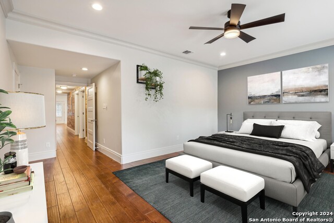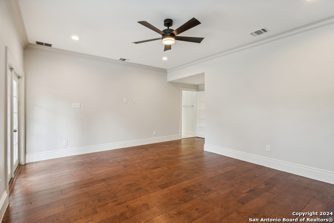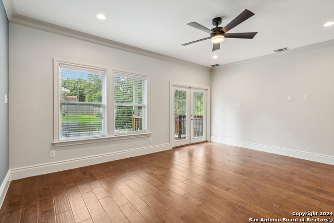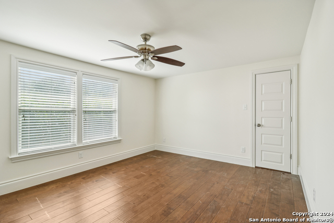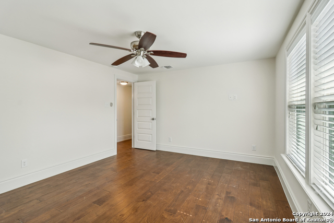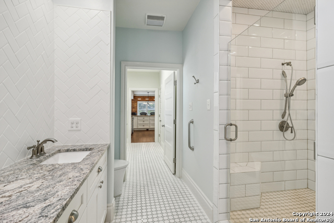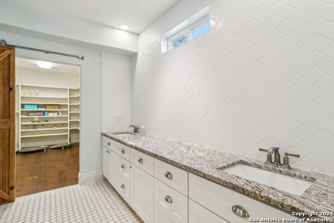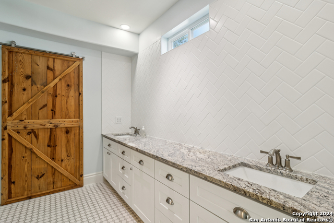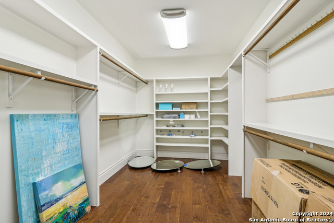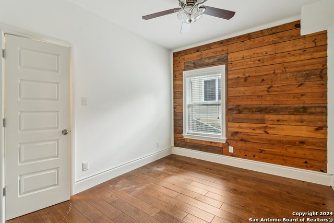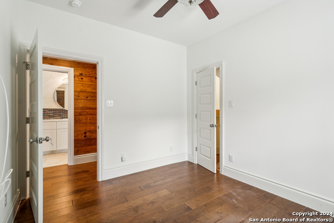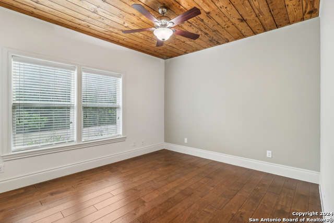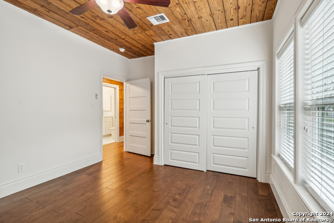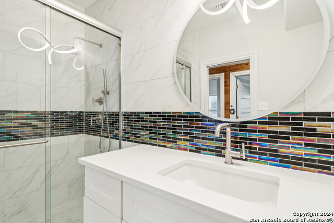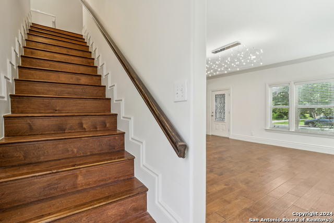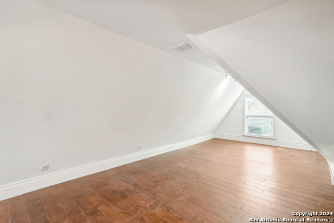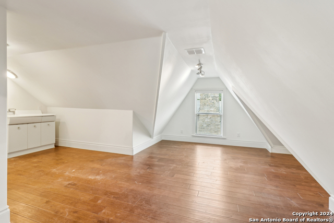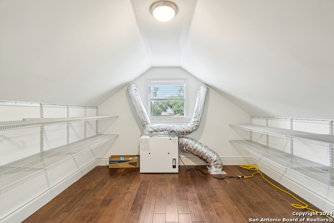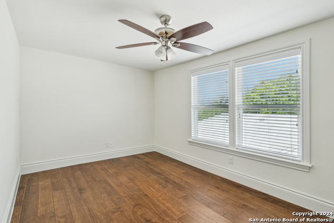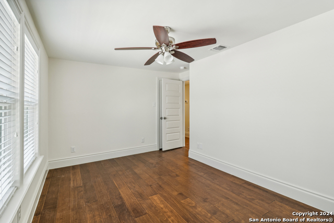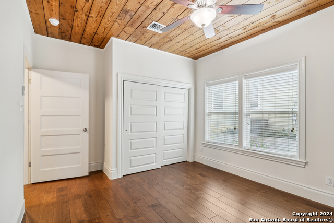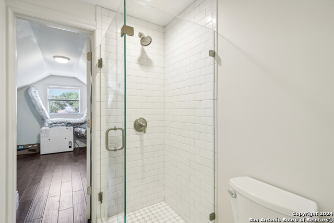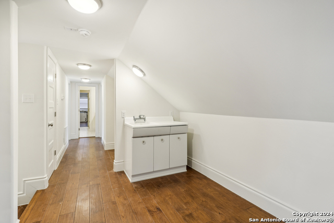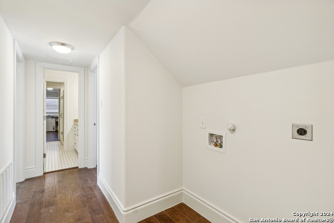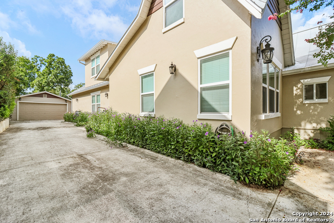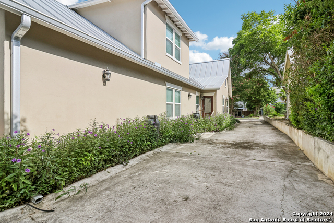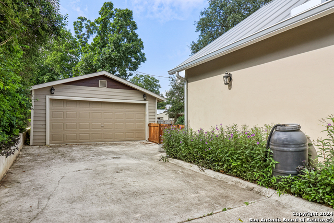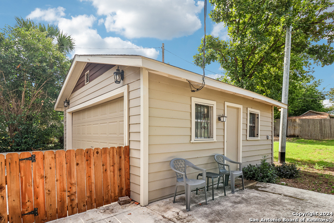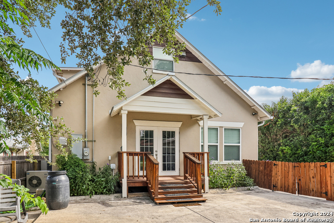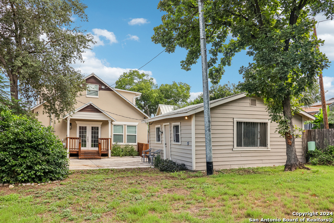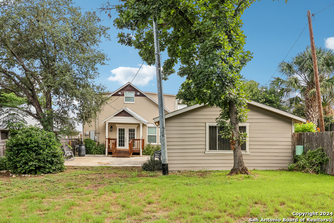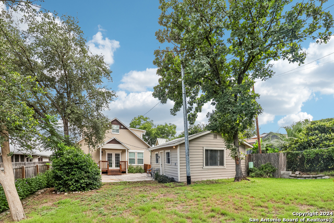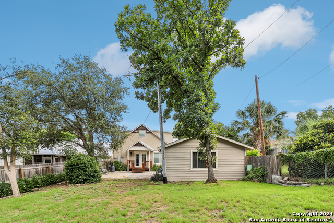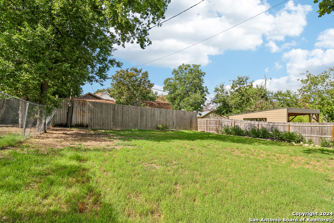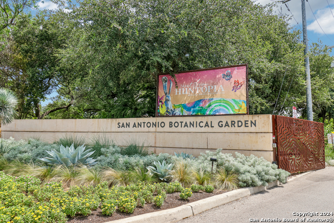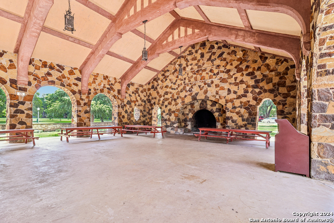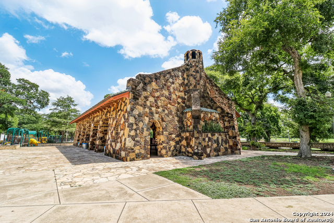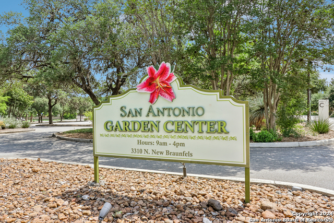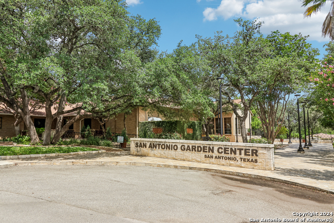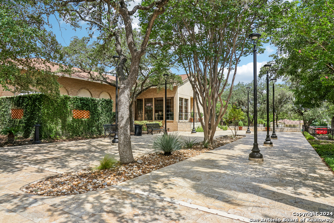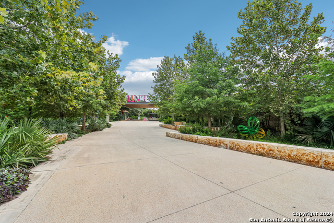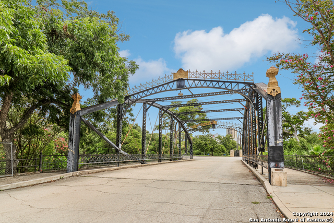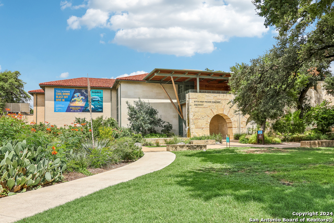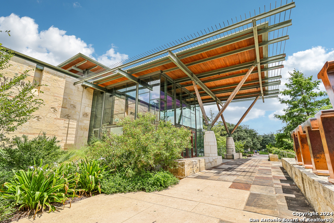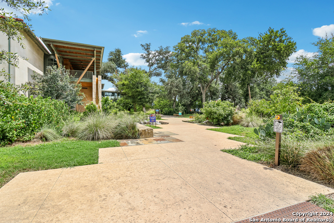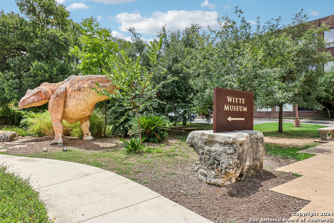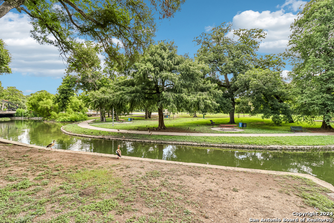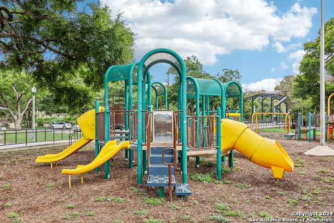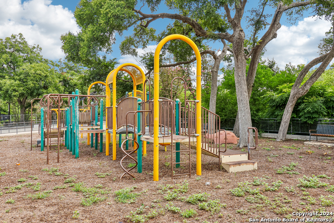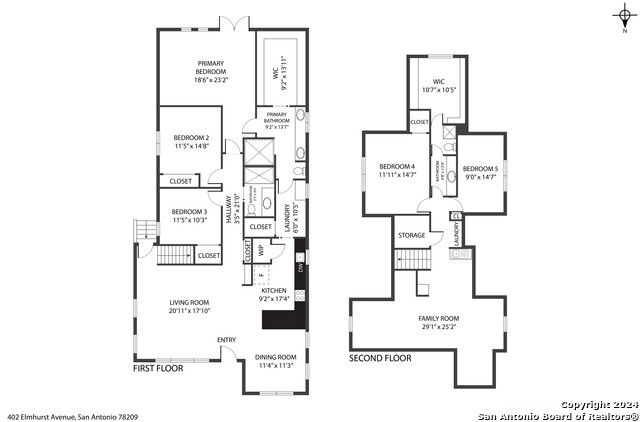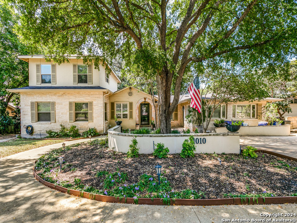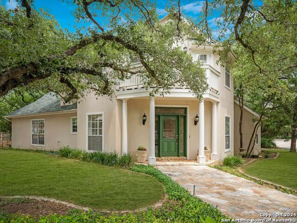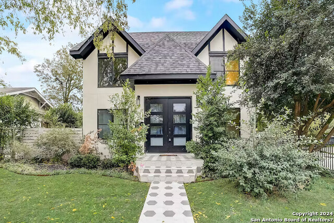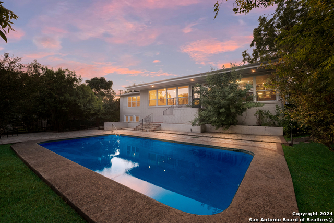402 Elmhurst Ave, San Antonio, TX 78209
Property Photos
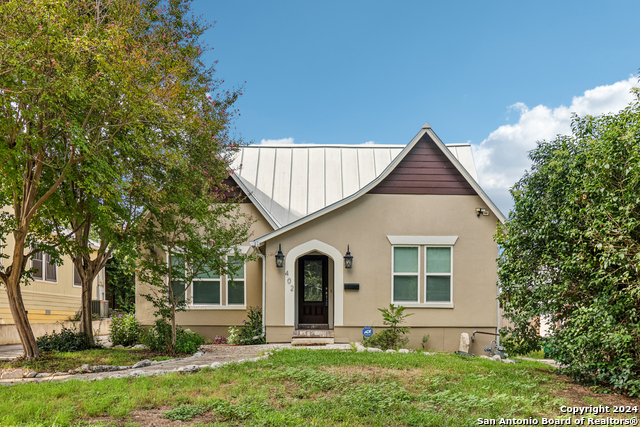
Would you like to sell your home before you purchase this one?
Priced at Only: $799,998
For more Information Call:
Address: 402 Elmhurst Ave, San Antonio, TX 78209
Property Location and Similar Properties
- MLS#: 1796087 ( Single Residential )
- Street Address: 402 Elmhurst Ave
- Viewed: 24
- Price: $799,998
- Price sqft: $261
- Waterfront: No
- Year Built: 1928
- Bldg sqft: 3068
- Bedrooms: 4
- Total Baths: 3
- Full Baths: 3
- Garage / Parking Spaces: 2
- Days On Market: 36
- Additional Information
- County: BEXAR
- City: San Antonio
- Zipcode: 78209
- Subdivision: Mahncke Park
- District: San Antonio I.S.D.
- Elementary School: Lamar
- Middle School: Hawthorne Academy
- High School: Edison
- Provided by: Redfin Corporation
- Contact: Jesse Landin
- (210) 557-0825

- DMCA Notice
-
DescriptionWelcome to your new home in the heart of San Antonio! This exquisite two story house offers 3,068 sq. ft. of living space, featuring 4 bedrooms and 3 full bathrooms. Designed for modern living, this home combines luxury with comfort, perfect for entertaining. The home boasts a spacious layout with generously sized bedrooms and beautifully remodeled master and secondary bathrooms. The Mitsubishi HVAC system, equipped with a commercial air handler and filter system, ensures clean and healthy air throughout the home. The stained deck provides an inviting outdoor space ideal for gatherings and relaxation. Recently completed foundation work guarantees the home's stability and longevity. The Wicks AC system keeps the interior cool and comfortable even during the hottest Texas summers. The stylish kitchen is enhanced with under counter lighting, adding both functionality and aesthetic appeal. Modern conveniences abound, including automated toilets and updated fixtures, all electric home, HEPA air filtration, RO water, new appliances and all wood floors. Recent electrical updates ensure safety and efficiency, while the all added sprinkler system keeps the lawn and garden looking vibrant year round. This meticulously maintained home is move in ready and situated in a desirable San Antonio neighborhood, just three blocks from the San Antonio Botanical Gardens. Don't miss the chance to own this exceptional property. Schedule a viewing today and step into your dream home!
Payment Calculator
- Principal & Interest -
- Property Tax $
- Home Insurance $
- HOA Fees $
- Monthly -
Features
Building and Construction
- Apprx Age: 96
- Builder Name: unknown
- Construction: Pre-Owned
- Exterior Features: 4 Sides Masonry, Stucco, Cement Fiber
- Floor: Ceramic Tile, Wood
- Roof: Metal
- Source Sqft: Bldr Plans
Land Information
- Lot Dimensions: 50 x 214
- Lot Improvements: Street Paved, Curbs, Sidewalks, City Street
School Information
- Elementary School: Lamar
- High School: Edison
- Middle School: Hawthorne Academy
- School District: San Antonio I.S.D.
Garage and Parking
- Garage Parking: Two Car Garage, Detached
Eco-Communities
- Energy Efficiency: Tankless Water Heater, Double Pane Windows, Low E Windows, Foam Insulation, Ceiling Fans
- Green Features: Low Flow Commode, Low Flow Fixture
- Water/Sewer: Water System, Sewer System
Utilities
- Air Conditioning: Two Central
- Fireplace: Not Applicable
- Heating Fuel: Electric
- Heating: Central
- Recent Rehab: Yes
- Window Coverings: All Remain
Amenities
- Neighborhood Amenities: Park/Playground, Jogging Trails
Finance and Tax Information
- Days On Market: 28
- Home Faces: North
- Home Owners Association Mandatory: Voluntary
- Total Tax: 18023
Other Features
- Accessibility: Int Door Opening 32"+, 36 inch or more wide halls, Grab Bars in Bathroom(s), Level Lot, Level Drive, First Floor Bath, Full Bath/Bed on 1st Flr, First Floor Bedroom, Stall Shower
- Block: 12
- Contract: Exclusive Right To Sell
- Instdir: Between Broadway and N New Braunfels Ave.
- Interior Features: Breakfast Bar, Walk-In Pantry, Study/Library, Game Room, Utility Room Inside, Secondary Bedroom Down, 1st Floor Lvl/No Steps, High Ceilings, Open Floor Plan, Cable TV Available, High Speed Internet, Laundry Main Level, Laundry Upper Level, Laundry Room, Telephone, Walk in Closets, Attic - Partially Finished, Attic - Floored
- Legal Desc Lot: 12
- Legal Description: NCB 6568 BLK LOT 12
- Miscellaneous: None/not applicable
- Occupancy: Vacant
- Ph To Show: 210-222-2227
- Possession: Closing/Funding
- Style: Two Story
- Views: 24
Owner Information
- Owner Lrealreb: No
Similar Properties
Nearby Subdivisions
Alamo Heights
Alamo Heights Area 2
Austin Hwy Heights Subne
Bel Meade
Bell Meade
Crownhill Acres
Heights At Ridgecrest
Lincoln Heights
Mahncke Park
N/a
Northridge
Northridge Park
Northridge Park Ah
Northwood
Northwood Estates
Northwood Northeast
Northwoods
Oak Park
Ridgecrest Villas/casinas
Spring Hill
Sunset
Terrell Heights
Terrell Hills
The Greens At Lincol
The Village At Linco
Wilshire Terrace
Wilshire Village

- Jose Robledo, REALTOR ®
- Premier Realty Group
- I'll Help Get You There
- Mobile: 830.968.0220
- Mobile: 830.968.0220
- joe@mevida.net


