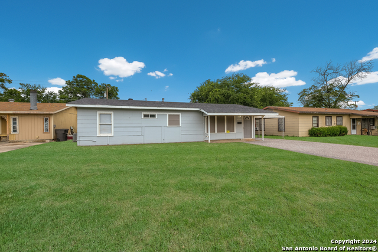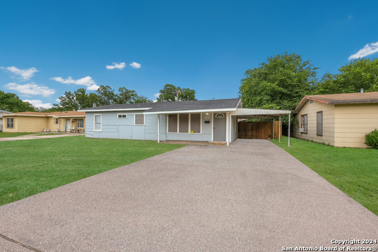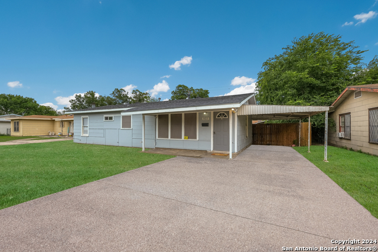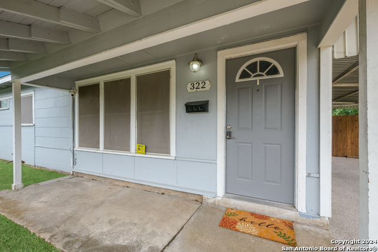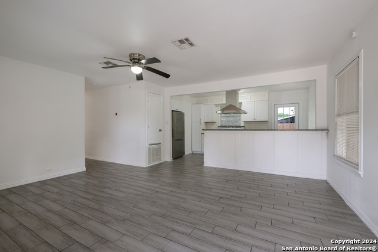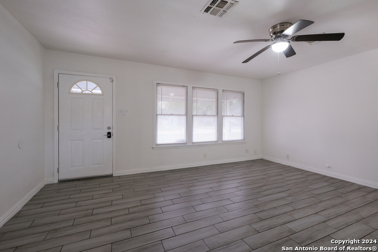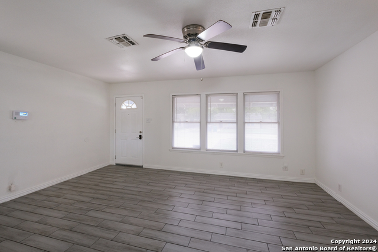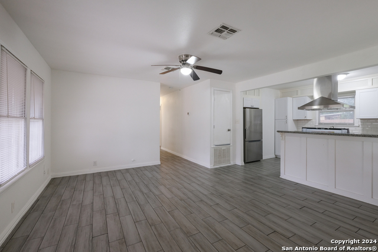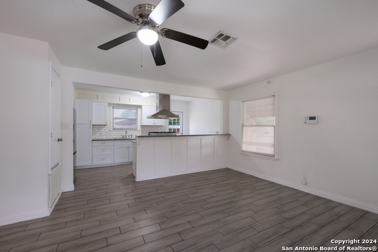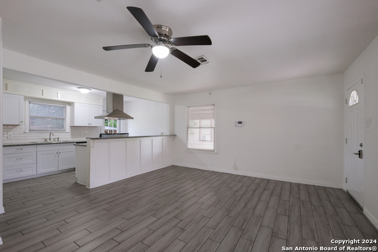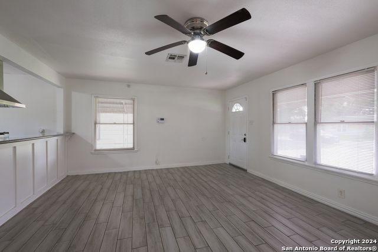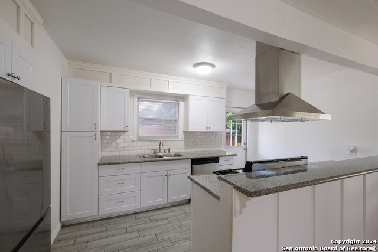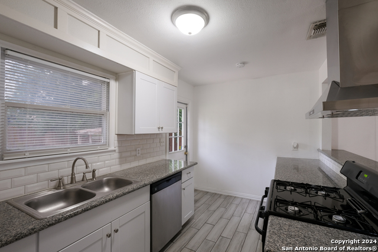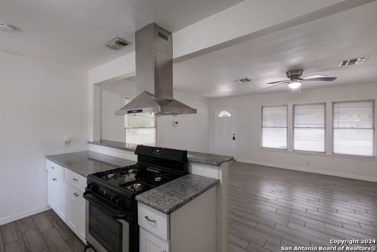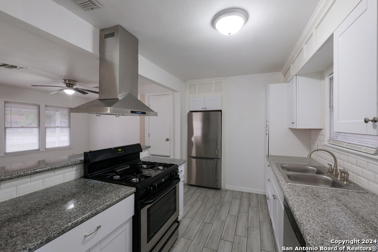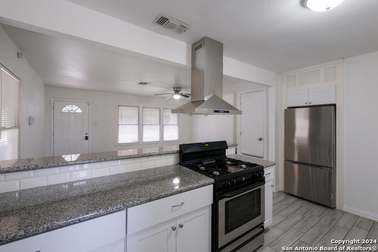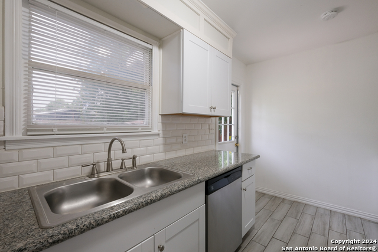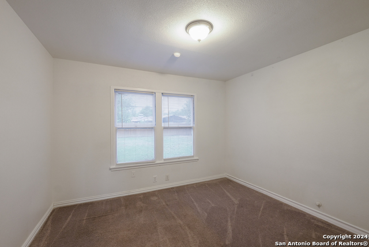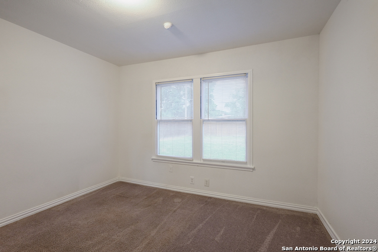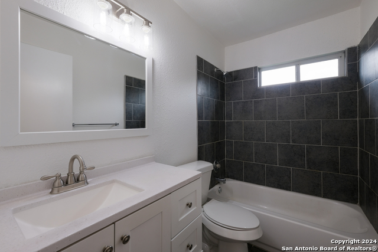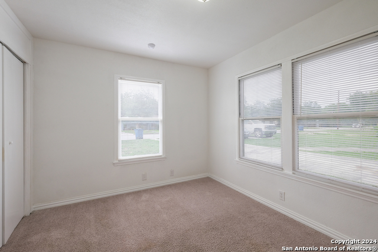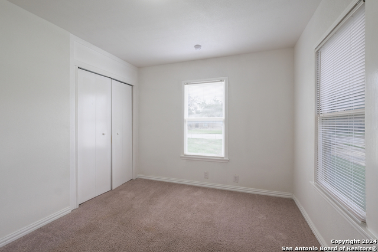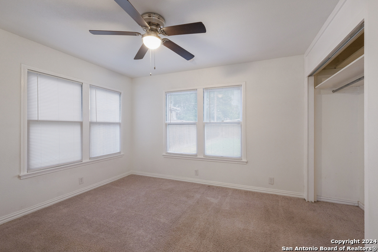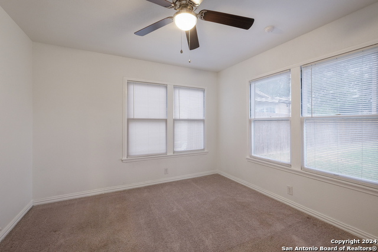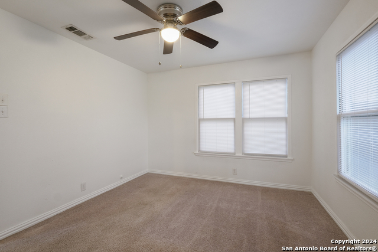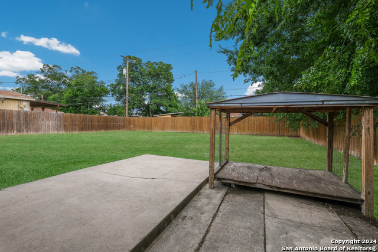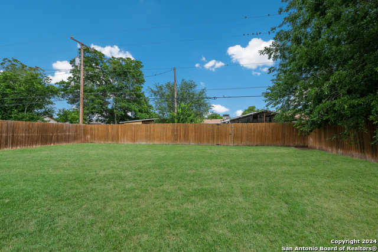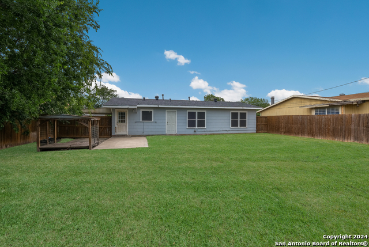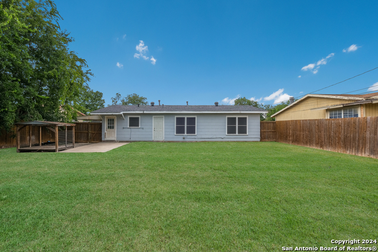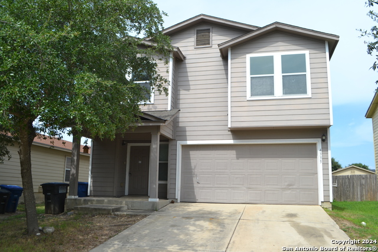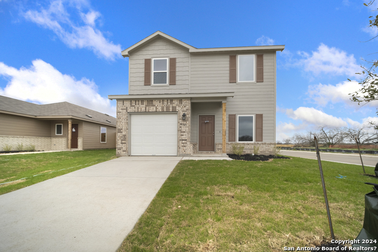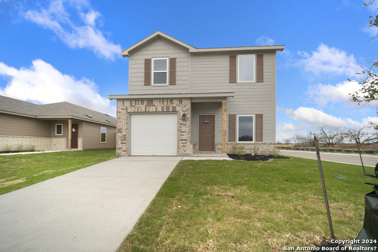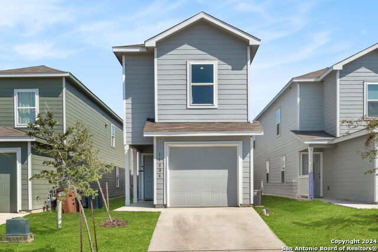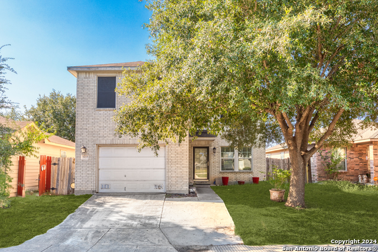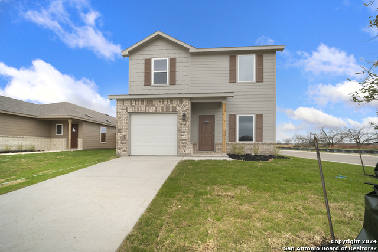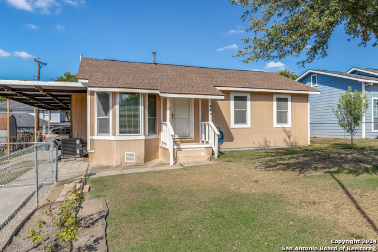322 Palfrey St E, San Antonio, TX 78223
Property Photos
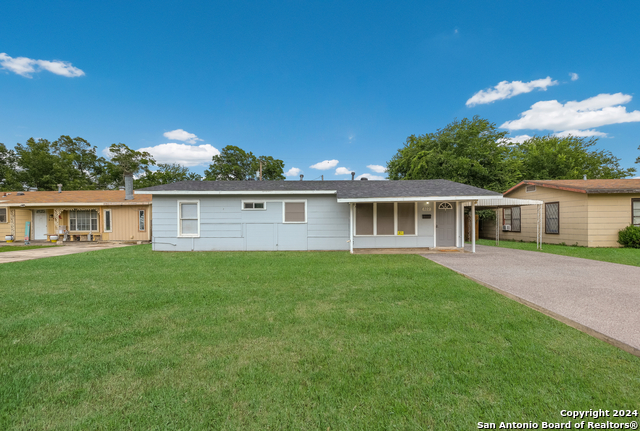
Would you like to sell your home before you purchase this one?
Priced at Only: $185,000
For more Information Call:
Address: 322 Palfrey St E, San Antonio, TX 78223
Property Location and Similar Properties
- MLS#: 1796288 ( Single Residential )
- Street Address: 322 Palfrey St E
- Viewed: 21
- Price: $185,000
- Price sqft: $175
- Waterfront: No
- Year Built: 1953
- Bldg sqft: 1056
- Bedrooms: 3
- Total Baths: 2
- Full Baths: 1
- 1/2 Baths: 1
- Garage / Parking Spaces: 1
- Days On Market: 149
- Additional Information
- County: BEXAR
- City: San Antonio
- Zipcode: 78223
- Subdivision: Pecan Valley
- District: San Antonio I.S.D.
- Elementary School: Schenck
- Middle School: Rogers
- High School: lands
- Provided by: Keller Williams City-View
- Contact: Shane Neal
- (210) 982-0405

- DMCA Notice
-
DescriptionWelcome to this charming single story home featuring 3 bedrooms and 1.5 bathrooms with an inviting open floor plan. The living room and kitchen showcase beautiful ceramic tile with a wood like finish, adding a touch of warmth and elegance. The kitchen is a delight, boasting a breakfast bar, granite countertops, and gas cooking. The carport is equipped with electricity for added convenience. Enjoy peace of mind with a roof replaced in 2021 and enhanced energy efficiency thanks to weatherized insulation in the walls and attic, as well as an air leakage seal. Solar window screens in the backyard provide added comfort. Blinds will be installed before closing. Come check it out!
Payment Calculator
- Principal & Interest -
- Property Tax $
- Home Insurance $
- HOA Fees $
- Monthly -
Features
Building and Construction
- Apprx Age: 71
- Builder Name: UNKNOWN
- Construction: Pre-Owned
- Exterior Features: Asbestos Shingle
- Floor: Carpeting, Ceramic Tile
- Foundation: Slab
- Kitchen Length: 14
- Roof: Composition
- Source Sqft: Appsl Dist
Land Information
- Lot Improvements: Street Paved, Sidewalks
School Information
- Elementary School: Schenck
- High School: Highlands
- Middle School: Rogers
- School District: San Antonio I.S.D.
Garage and Parking
- Garage Parking: None/Not Applicable
Eco-Communities
- Water/Sewer: Sewer System
Utilities
- Air Conditioning: One Central
- Fireplace: Not Applicable
- Heating Fuel: Electric
- Heating: Central
- Recent Rehab: No
- Window Coverings: None Remain
Amenities
- Neighborhood Amenities: None
Finance and Tax Information
- Days On Market: 136
- Home Owners Association Mandatory: None
- Total Tax: 4114.35
Other Features
- Contract: Exclusive Right To Sell
- Instdir: Head southeast on I-37 S, Take exit 136 for Pecan Valley Dr, Use the right lane to turn left onto Pecan Valley Dr, Turn right at the 2nd cross street onto W Palfrey St, Property will be on the right
- Interior Features: One Living Area, Utility Room Inside
- Legal Desc Lot: 30
- Legal Description: NCB 10857 BLK 5 LOT 30
- Occupancy: Vacant
- Ph To Show: 210-222-2227
- Possession: Closing/Funding
- Style: One Story
- Views: 21
Owner Information
- Owner Lrealreb: No
Similar Properties
Nearby Subdivisions
Blue Wing
Braunig Lake Area (ec)
Braunig Lake Area Ec
Brookhill
Brookhill Sub
Brookside
Coney/cornish/casper
Coney/cornish/jasper
East Central Area
Fair - North
Fair To Southcross
Fairlawn
Georgian Place
Green Lake Meadow
Greensfield
Greenway
Greenway Terrace
Heritage Oaks
Hidgon Crossing
Higdon Crossing
Highland Heights
Highland Hills
Highlands
Hot Wells
Hotwells
Kathy & Fancis Jean
Kathy & Francis Jean
Kathy And Francis Jean
Marbella
Mccreless
Mission Creek
Monte Viejo
Monte Viejo Sub
N/a
None
Out/bexar
Palm Park
Pecan Valley
Pecan Vly- Fairlawn
Pecan Vly-fairlawnsa/ec
Presa Point
Presidio
Red Hawk Landing
Republic Creek
Republic Oaks
Riposa Vita
Riverside
Sa / Ec Isds Rural Metro
Salado Creek
South Sa River
South To Pecan Valley
Southton Hollow
Southton Lake
Southton Meadows
Southton Ranch
Southton Village
Stone Garden
Tower Lake Estates
Woodbridge At Monte Viejo

- Jose Robledo, REALTOR ®
- Premier Realty Group
- I'll Help Get You There
- Mobile: 830.968.0220
- Mobile: 830.968.0220
- joe@mevida.net


