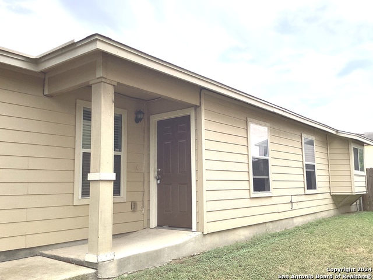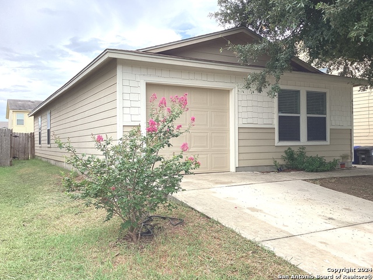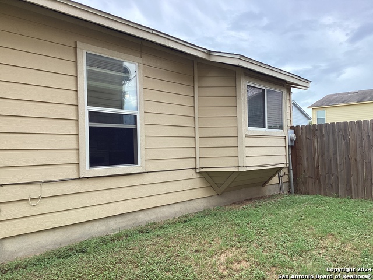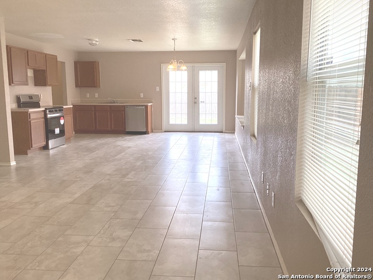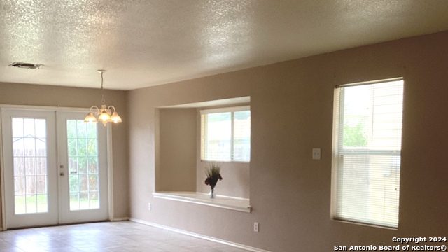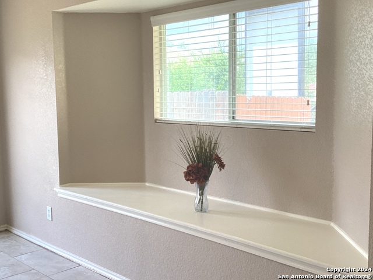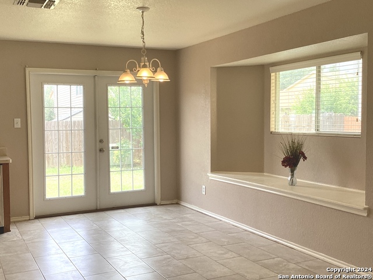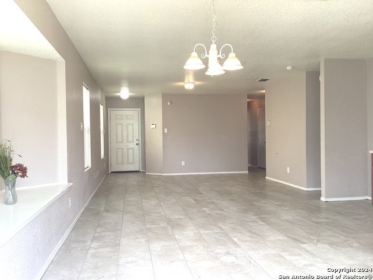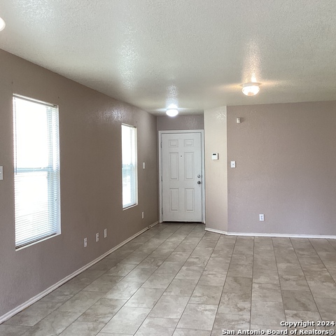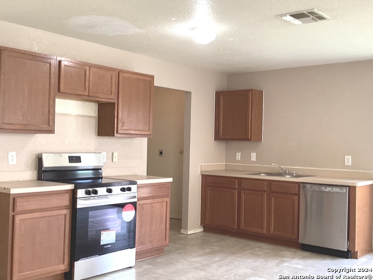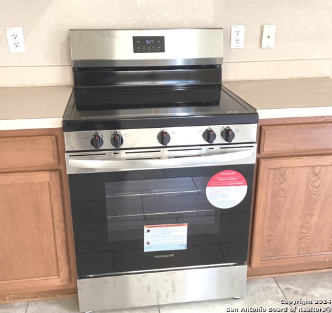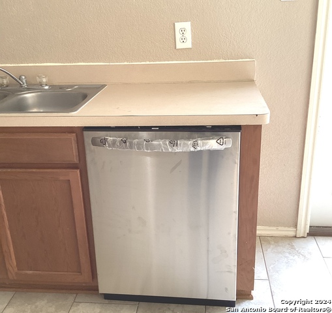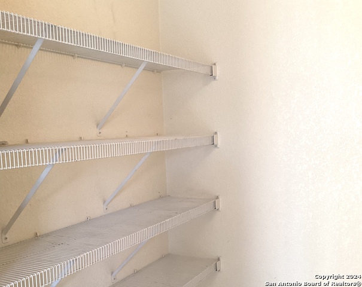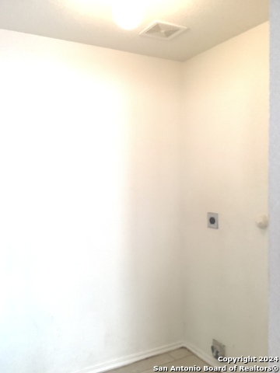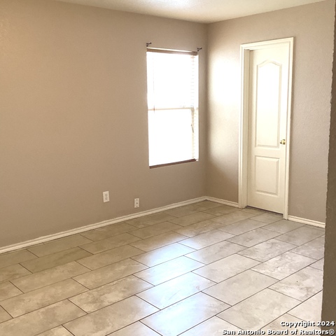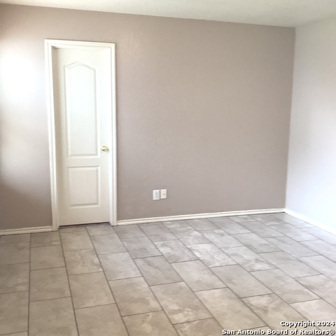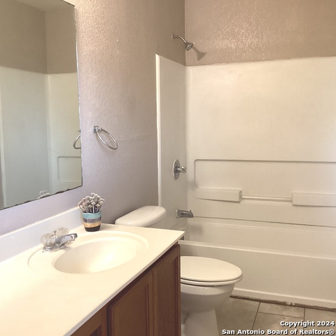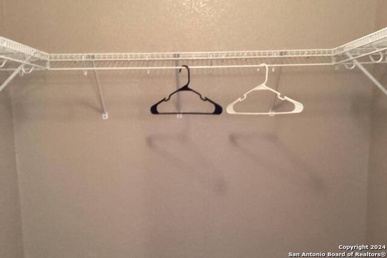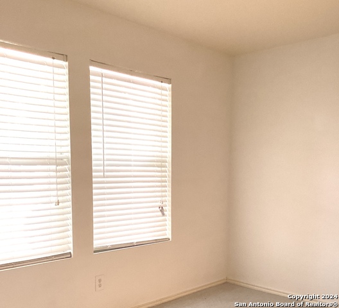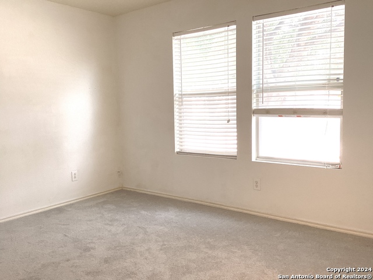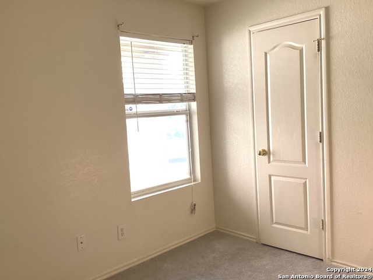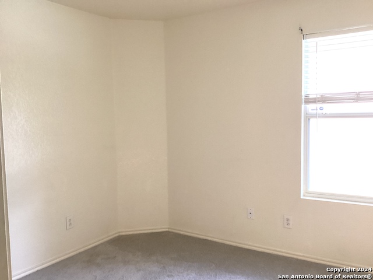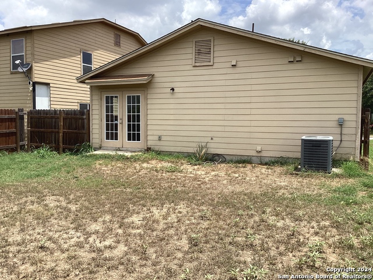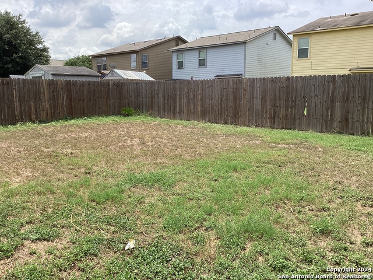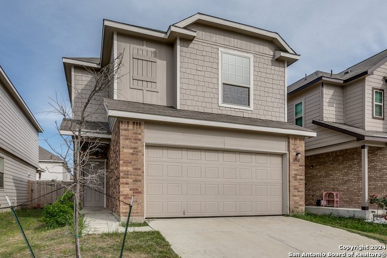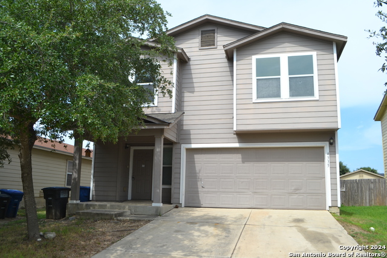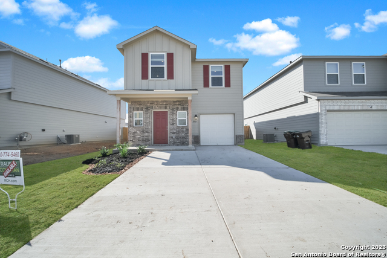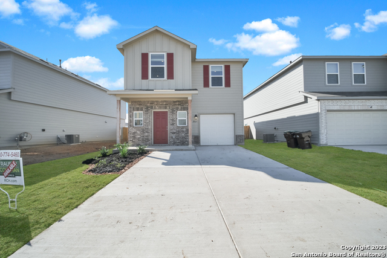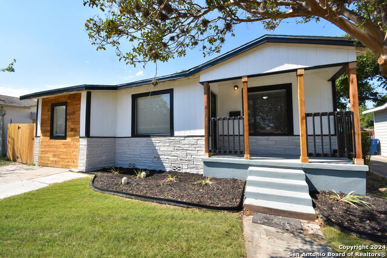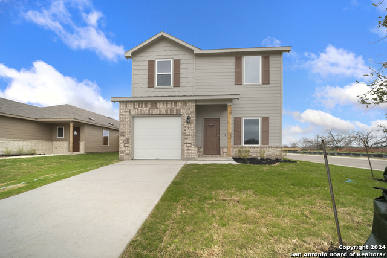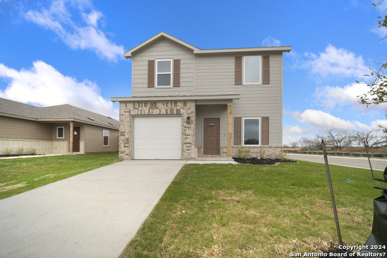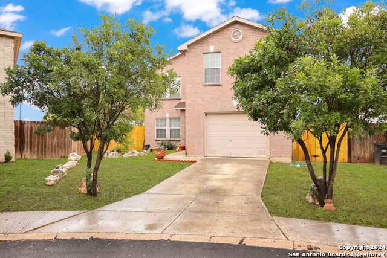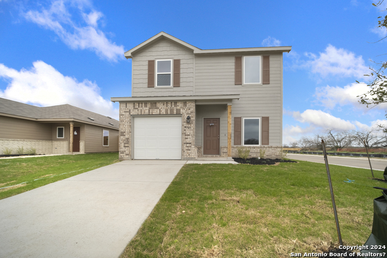4338 Stetson View, San Antonio, TX 78223
Property Photos
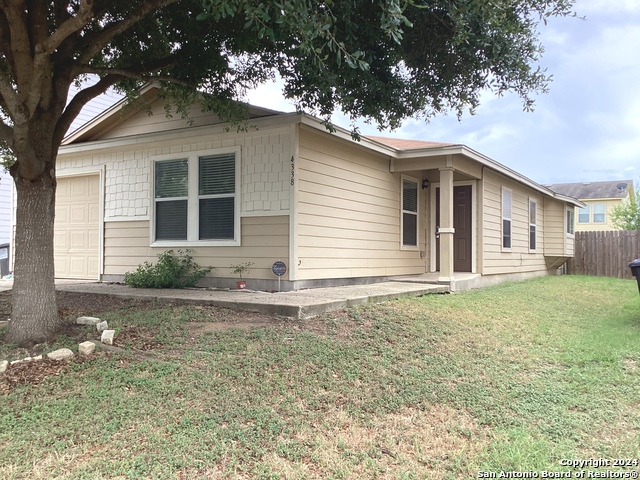
Would you like to sell your home before you purchase this one?
Priced at Only: $195,900
For more Information Call:
Address: 4338 Stetson View, San Antonio, TX 78223
Property Location and Similar Properties
- MLS#: 1796354 ( Single Residential )
- Street Address: 4338 Stetson View
- Viewed: 4
- Price: $195,900
- Price sqft: $153
- Waterfront: No
- Year Built: 2007
- Bldg sqft: 1284
- Bedrooms: 3
- Total Baths: 2
- Full Baths: 2
- Garage / Parking Spaces: 1
- Days On Market: 106
- Additional Information
- County: BEXAR
- City: San Antonio
- Zipcode: 78223
- Subdivision: Southton Ranch
- District: East Central I.S.D
- Elementary School: land Forest
- Middle School: Salado
- High School: East Central
- Provided by: Troy Realtors, Inc.
- Contact: Veronica Jenkins
- (210) 862-9572

- DMCA Notice
-
DescriptionUpdated contemporary 1 story home: 3 bdrms/ 2 full bath plus attached garage & big backyard. Enter into an open floor plan with a spacious living area & kitchen & separate dining area with brand new tile floors. Alcove in dining area for extra sitting. Master bedroom has private bathroom & walk in closet in back of the house for privacy & seclusion time. Two extra bedrooms are in front of the house and away from the active kitchen & living area. Two French doors lead to the big backyard. A brand new stove/oven, stove hood, & dishwasher & ready for some family or friends gatherings. Roof replaced in 2021. Owner finance available 8% rate with 15 20% down, 25 years.
Payment Calculator
- Principal & Interest -
- Property Tax $
- Home Insurance $
- HOA Fees $
- Monthly -
Features
Building and Construction
- Apprx Age: 17
- Builder Name: Fieldstone
- Construction: Pre-Owned
- Exterior Features: Cement Fiber
- Floor: Carpeting, Ceramic Tile
- Foundation: Slab
- Kitchen Length: 16
- Roof: Composition
- Source Sqft: Appsl Dist
Land Information
- Lot Description: Irregular, 1/4 - 1/2 Acre
- Lot Improvements: Street Paved, Curbs, Sidewalks, Asphalt, City Street
School Information
- Elementary School: Highland Forest
- High School: East Central
- Middle School: Salado
- School District: East Central I.S.D
Garage and Parking
- Garage Parking: One Car Garage
Eco-Communities
- Water/Sewer: Water System, Sewer System
Utilities
- Air Conditioning: One Central
- Fireplace: Not Applicable
- Heating Fuel: Electric
- Heating: Central
- Recent Rehab: Yes
- Utility Supplier Elec: CPS
- Utility Supplier Gas: CPS
- Utility Supplier Grbge: City
- Utility Supplier Sewer: SAWS
- Utility Supplier Water: SAWS
- Window Coverings: All Remain
Amenities
- Neighborhood Amenities: Park/Playground
Finance and Tax Information
- Days On Market: 105
- Home Faces: North
- Home Owners Association Fee: 206
- Home Owners Association Frequency: Annually
- Home Owners Association Mandatory: Mandatory
- Home Owners Association Name: HOA MANAGEMENT SERVICES
- Total Tax: 4059
Rental Information
- Currently Being Leased: No
Other Features
- Block: 14
- Contract: Exclusive Agency
- Instdir: From downtown, go south on I-37 for 11.1 miles. Take exit 130 toward Southton Rd. for .6 mi. Turn right into Wrangler Park, left on Southton Way, right on Southton Pk & left on Stetson Vw.
- Interior Features: One Living Area, Separate Dining Room, Walk-In Pantry, Utility Room Inside, 1st Floor Lvl/No Steps, Open Floor Plan, High Speed Internet, All Bedrooms Downstairs, Laundry Main Level, Laundry Room, Telephone, Walk in Closets
- Legal Desc Lot: 22
- Legal Description: NCB 16624 (SOUTHTON VILLAGE SUBD UT-1), BLOCK 14 LOT 22 9570
- Miscellaneous: Home Service Plan
- Occupancy: Vacant
- Ph To Show: 210-222-2227
- Possession: Closing/Funding
- Style: One Story
Owner Information
- Owner Lrealreb: Yes
Similar Properties
Nearby Subdivisions
Blue Wing
Braunig Lake Area Ec
Brookhill
Brookhill Sub
Brookside
Central East Central(ec)
Coney/cornish/casper
Coney/cornish/jasper
East Central Area
Fair - North
Fair To Southcross
Fairlawn
Georgian Place
Green Lake Meadow
Greensfield
Greenway
Greenway Terrace
Heritage Oaks
Hidgon Crossing
Higdon Crossing
Highland Heights
Highland Hills
Highlands
Hot Wells
Hotwells
Kathy & Fancis Jean
Kathy & Francis Jean
Mccreless
Mccreless Meadows
Mission Creek
Monte Viejo
Monte Viejo Sub
N/a
None
Pecan
Pecan Valley
Pecan Vly-fairlawnsa/ec
Presa Point
Presidio
Red Hawk Landing
Republic Creek
Republic Oaks
Riposa Vita
Riverside
Riverside Park
Sa / Ec Isds Rural Metro
Salado Creek
Somerset Meadows
South East Central Ec
South To Pecan Valley
Southton Hollow
Southton Lake
Southton Meadows
Southton Ranch
Southton Village
Stone Garden
The Ridge At Salado Creek
Tower Lake Estates
Woodbridge At Monte Viejo

- Jose Robledo, REALTOR ®
- Premier Realty Group
- I'll Help Get You There
- Mobile: 830.968.0220
- Mobile: 830.968.0220
- joe@mevida.net


