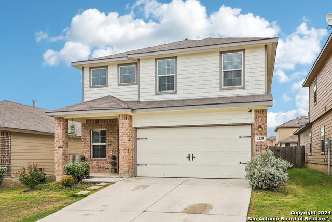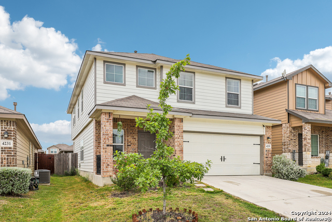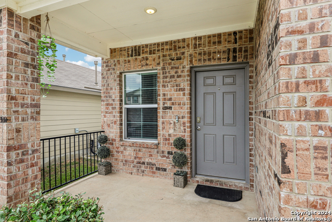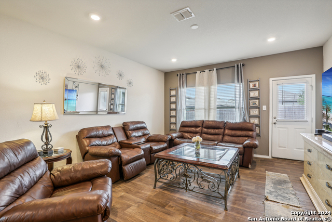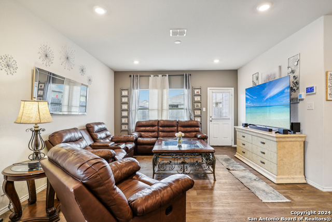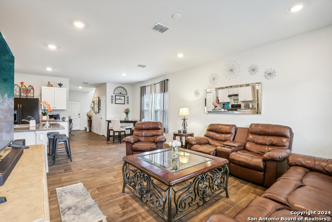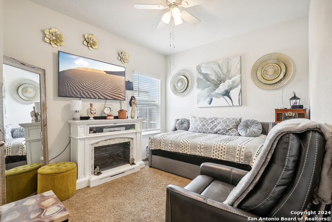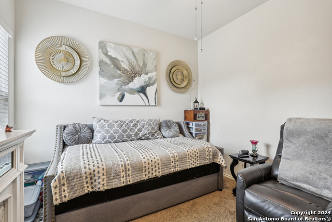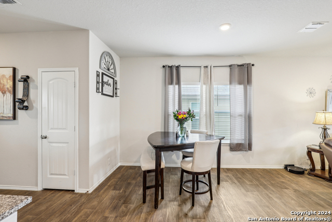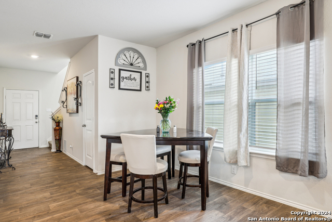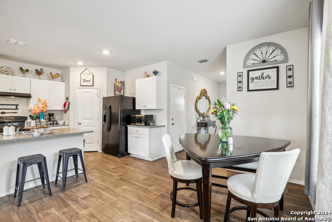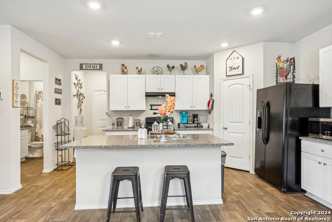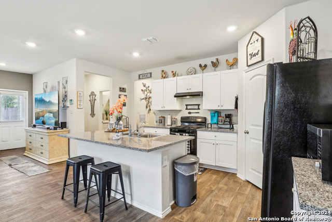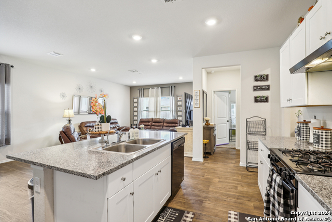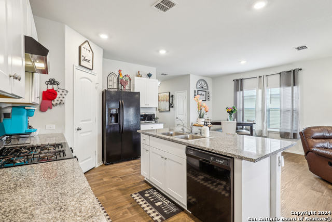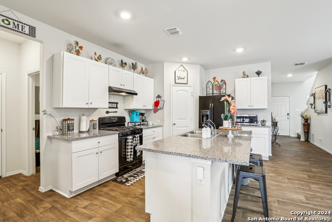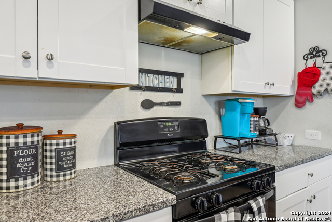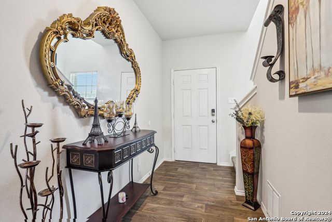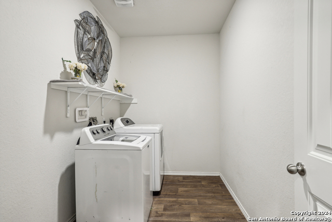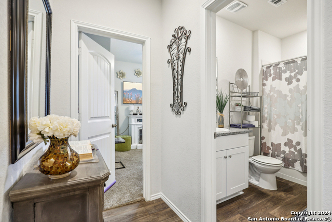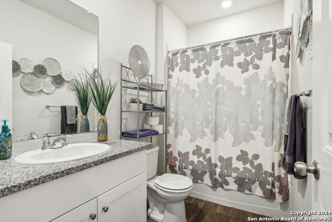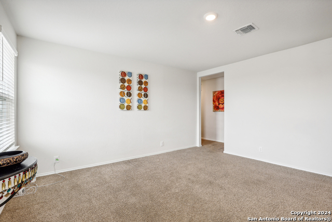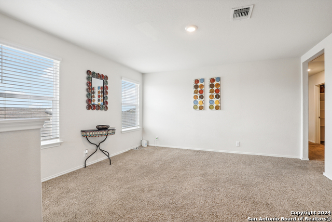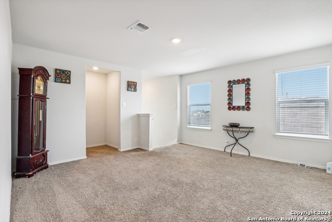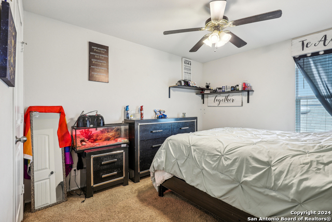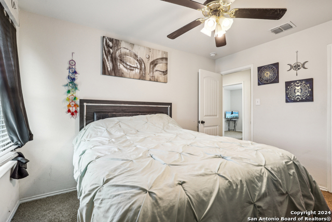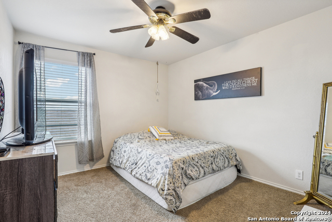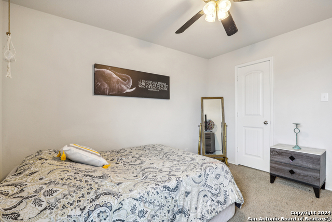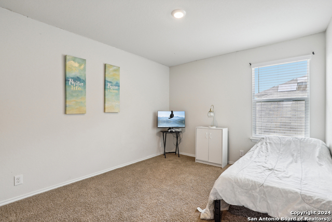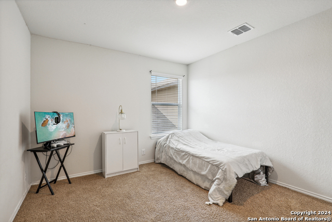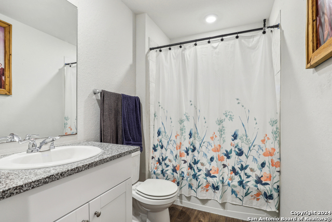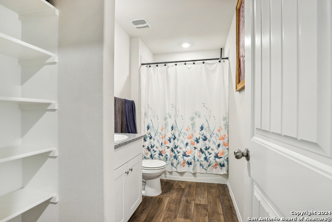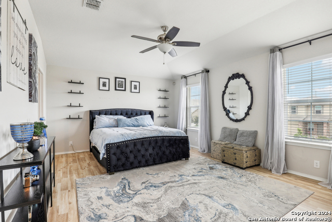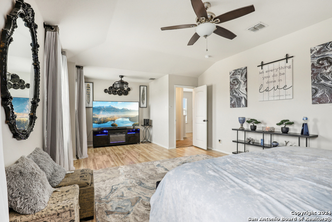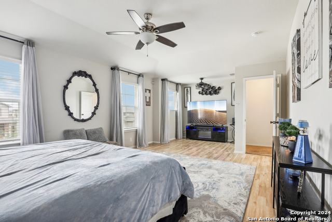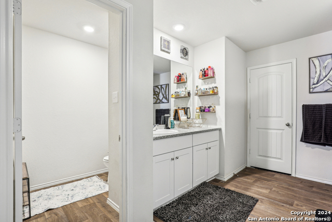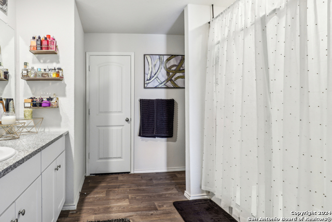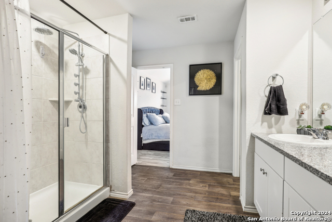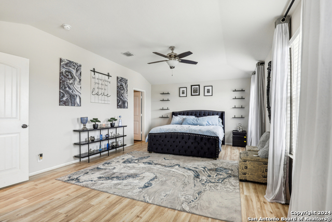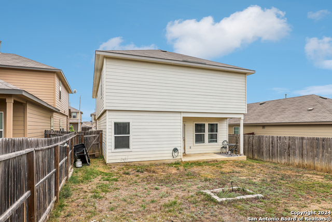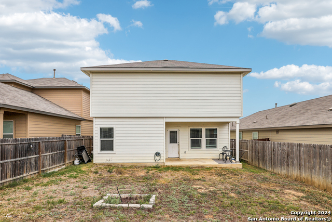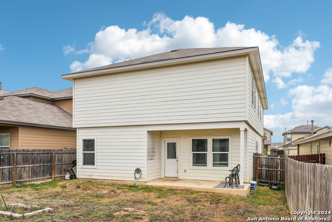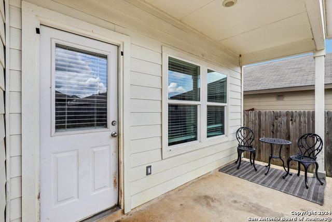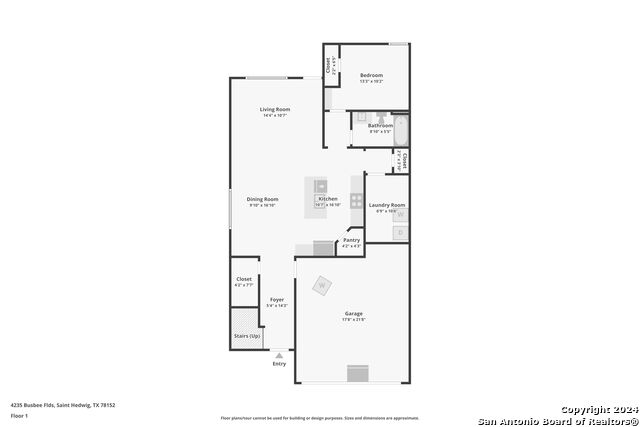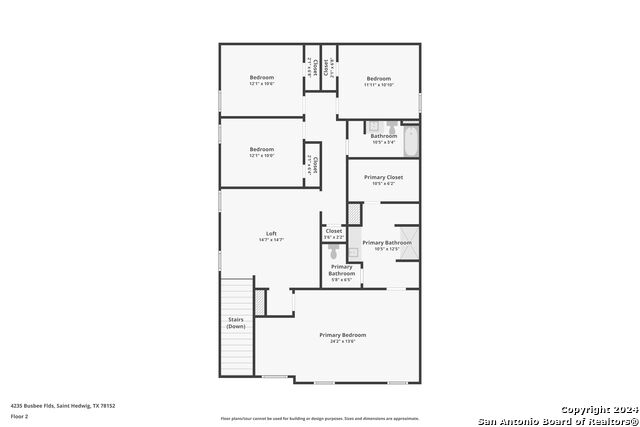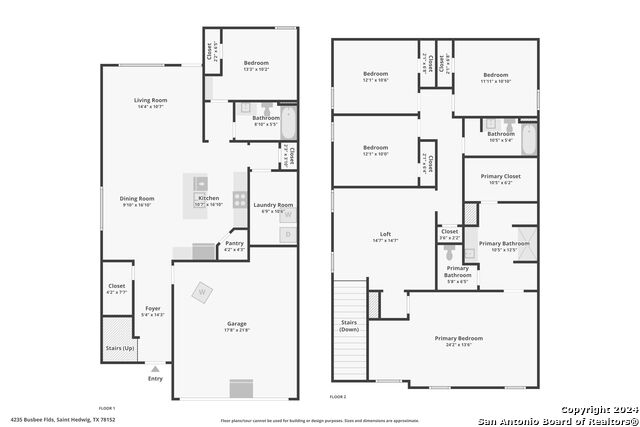4235 Busbee Fields, St Hedwig, TX 78152
Property Photos
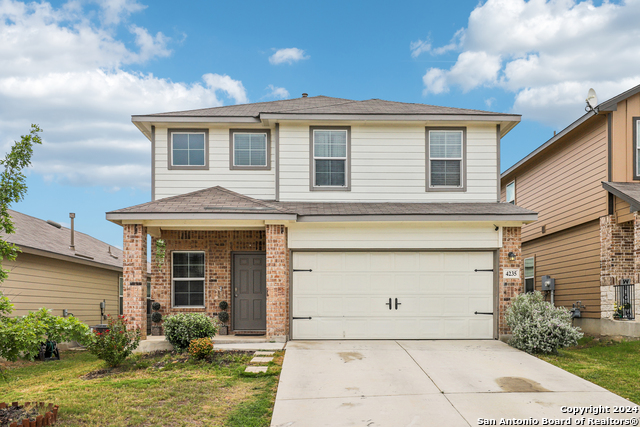
Would you like to sell your home before you purchase this one?
Priced at Only: $314,900
For more Information Call:
Address: 4235 Busbee Fields, St Hedwig, TX 78152
Property Location and Similar Properties
- MLS#: 1796451 ( Single Residential )
- Street Address: 4235 Busbee Fields
- Viewed: 13
- Price: $314,900
- Price sqft: $126
- Waterfront: No
- Year Built: 2020
- Bldg sqft: 2496
- Bedrooms: 5
- Total Baths: 3
- Full Baths: 3
- Garage / Parking Spaces: 2
- Days On Market: 55
- Additional Information
- County: BEXAR
- City: St Hedwig
- Zipcode: 78152
- Subdivision: Cobalt Canyon/hunters Place/ S
- District: East Central I.S.D
- Elementary School: Tradition
- Middle School: Heritage
- High School: East Central
- Provided by: Levi Rodgers Real Estate Group
- Contact: Jacob Hernandez
- (210) 772-5066

- DMCA Notice
-
DescriptionMotivated SELLER is offering $5k in concessions to allow future home owner closing costs assistance or rate buy down and step into this beautiful 5 bedroom, 3 bathroom property that offers the perfect blend of luxury, comfort, and convenience without the burden of city taxes. Nestled in a serene neighborhood, this home is ideal for those seeking space, and privacy. Enjoy the open concept floor plan that seamlessly connects the living room, dinning area, and kitchen, perfect for entertaining and family gatherings. The Kitchen boasts gas stove cooking, granite countertops, a large island, and ample cabinet space for all your culinary needs. The luxury primary suite feels like a retreat featuring a walk in closet and an en suite bathroom with an amazing stand up shower and vanity. The four additional bedrooms provide plenty of space for family, guests, or a home office. Don't miss this opportunity to make this incredible house your forever home Schedule your showing today and experience the lifestyle you've always dreamed of.
Payment Calculator
- Principal & Interest -
- Property Tax $
- Home Insurance $
- HOA Fees $
- Monthly -
Features
Building and Construction
- Builder Name: DR Horton
- Construction: Pre-Owned
- Exterior Features: Brick, Cement Fiber
- Floor: Carpeting, Vinyl
- Foundation: Slab
- Kitchen Length: 10
- Roof: Composition
- Source Sqft: Appsl Dist
Land Information
- Lot Improvements: Street Paved, Curbs, Sidewalks, Streetlights
School Information
- Elementary School: Tradition
- High School: East Central
- Middle School: Heritage
- School District: East Central I.S.D
Garage and Parking
- Garage Parking: Two Car Garage
Eco-Communities
- Energy Efficiency: 13-15 SEER AX, Programmable Thermostat, Double Pane Windows, Radiant Barrier, Ceiling Fans
- Water/Sewer: Water System, Sewer System
Utilities
- Air Conditioning: One Central
- Fireplace: Not Applicable
- Heating Fuel: Natural Gas
- Heating: Central
- Utility Supplier Elec: CPS
- Utility Supplier Gas: CPS
- Utility Supplier Sewer: SARA
- Utility Supplier Water: ESCUD
- Window Coverings: Some Remain
Amenities
- Neighborhood Amenities: None
Finance and Tax Information
- Days On Market: 47
- Home Owners Association Fee: 300
- Home Owners Association Frequency: Annually
- Home Owners Association Mandatory: Mandatory
- Home Owners Association Name: COBALT CANYON HOMEOWNERS ACCOCIATION, INC
- Total Tax: 5906.74
Rental Information
- Currently Being Leased: No
Other Features
- Contract: Exclusive Right To Sell
- Instdir: Take I-10 to exit 591 toward FM 1518. Turn right on FM 1518 S and continue for half a mile. Follow signs for Cobalt Canyon.
- Interior Features: Two Living Area, Separate Dining Room, Loft, Utility Room Inside, Secondary Bedroom Down, Open Floor Plan, Cable TV Available, High Speed Internet, Walk in Closets
- Legal Desc Lot: 27
- Legal Description: CB 5086A (COBALT CANYON UT-1), BLOCK 4 LOT 27
- Miscellaneous: Builder 10-Year Warranty, Virtual Tour, As-Is
- Occupancy: Owner
- Ph To Show: 210-222-2227
- Possession: Closing/Funding
- Style: Two Story
- Views: 13
Owner Information
- Owner Lrealreb: No

- Jose Robledo, REALTOR ®
- Premier Realty Group
- I'll Help Get You There
- Mobile: 830.968.0220
- Mobile: 830.968.0220
- joe@mevida.net


