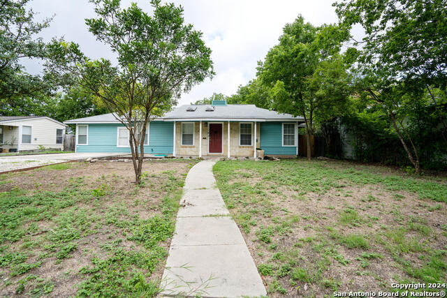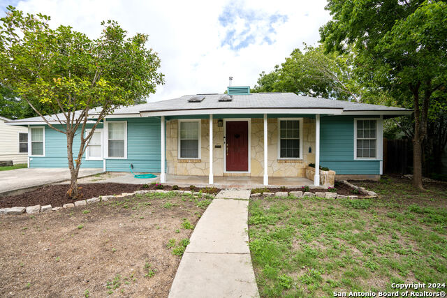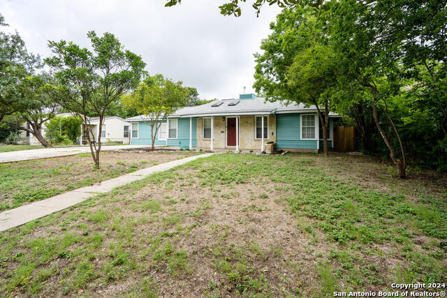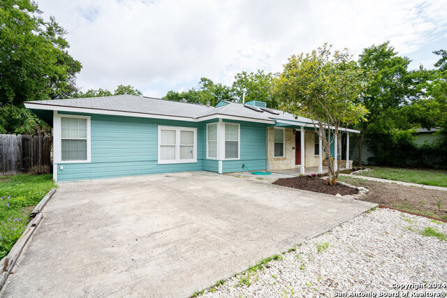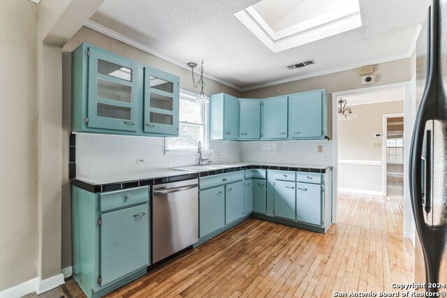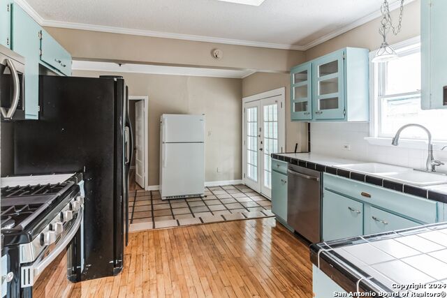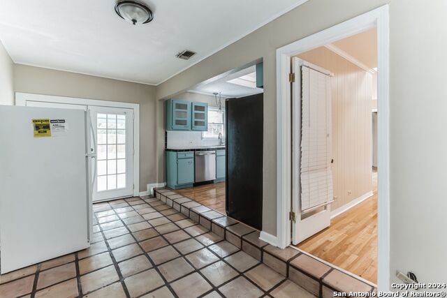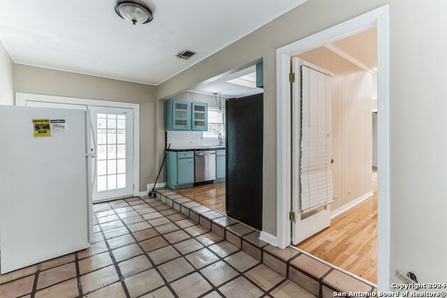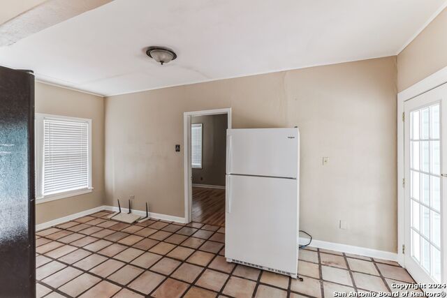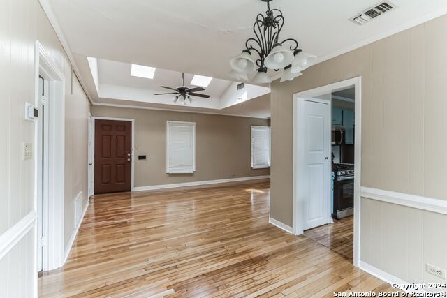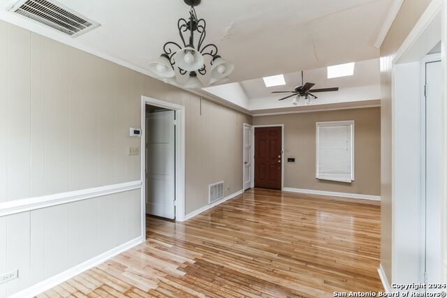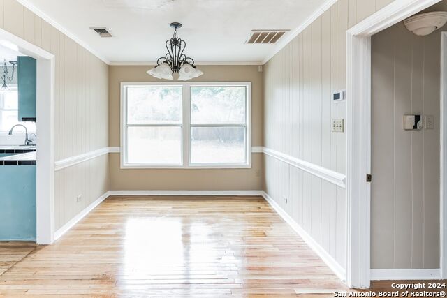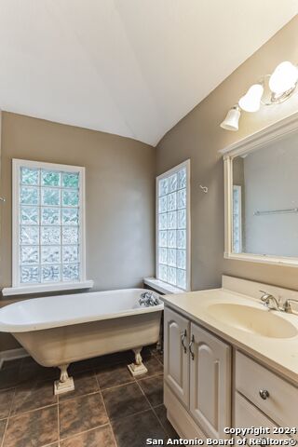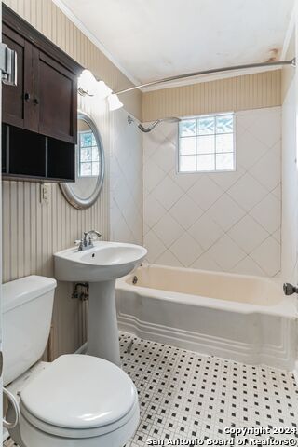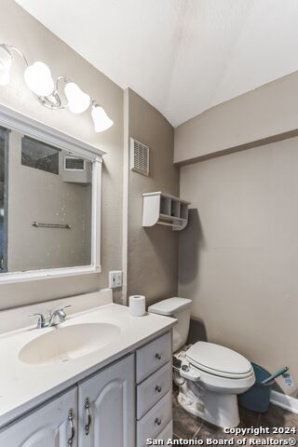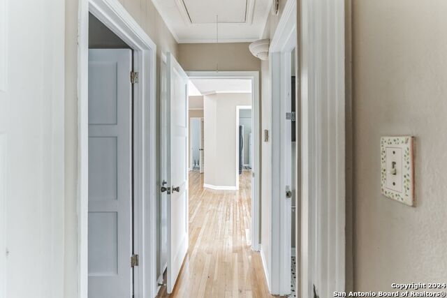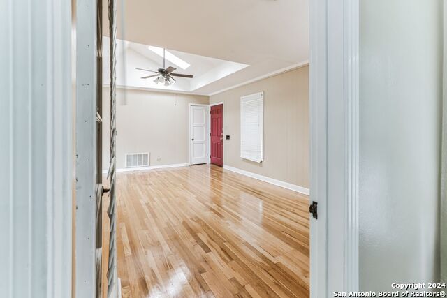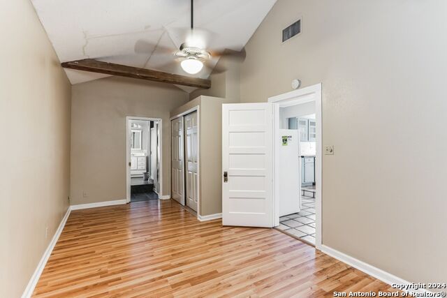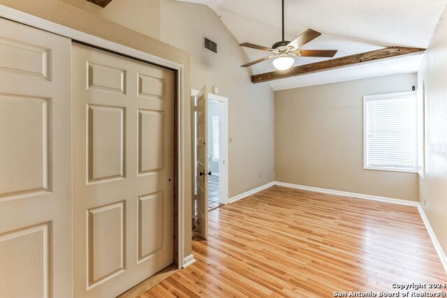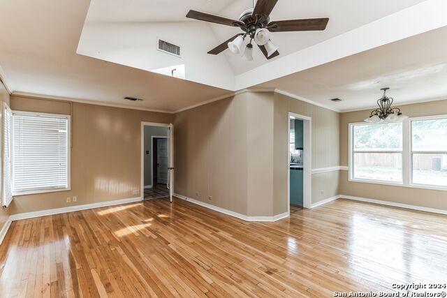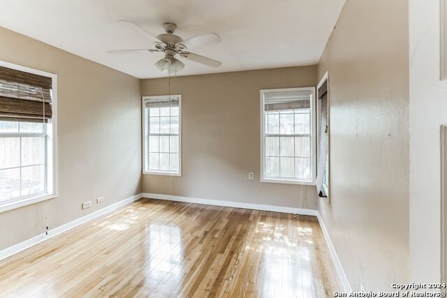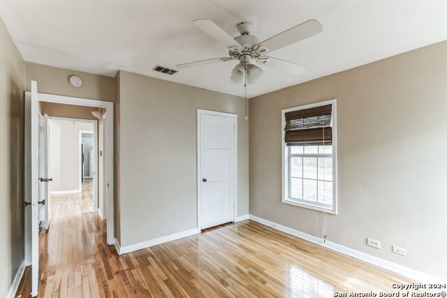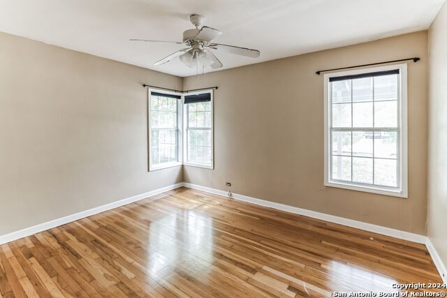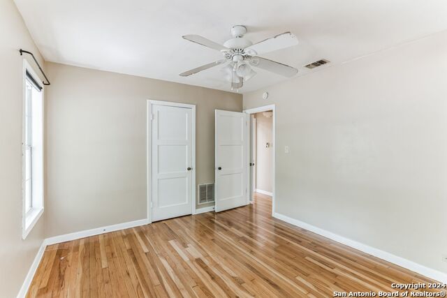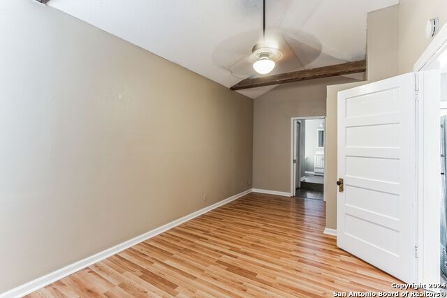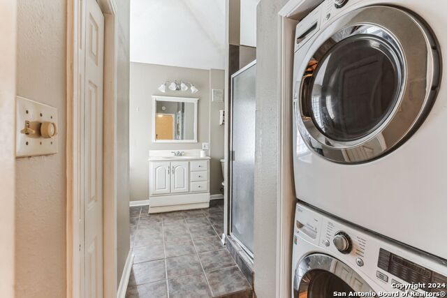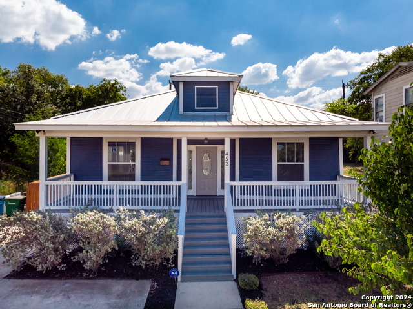213 Wellesley Blvd, San Antonio, TX 78209
Property Photos
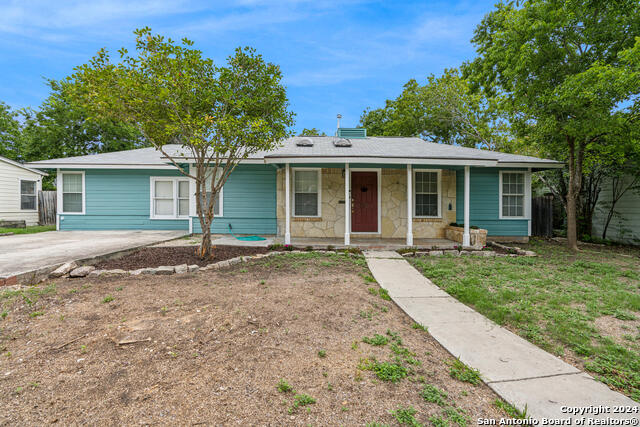
Would you like to sell your home before you purchase this one?
Priced at Only: $340,000
For more Information Call:
Address: 213 Wellesley Blvd, San Antonio, TX 78209
Property Location and Similar Properties
- MLS#: 1796500 ( Single Residential )
- Street Address: 213 Wellesley Blvd
- Viewed: 35
- Price: $340,000
- Price sqft: $235
- Waterfront: No
- Year Built: 1948
- Bldg sqft: 1449
- Bedrooms: 3
- Total Baths: 2
- Full Baths: 2
- Garage / Parking Spaces: 1
- Days On Market: 175
- Additional Information
- County: BEXAR
- City: San Antonio
- Zipcode: 78209
- Subdivision: Terrell Heights
- District: Alamo Heights I.S.D.
- Elementary School: Woodridge
- Middle School: Alamo Heights
- High School: Alamo Heights
- Provided by: Twelve Rivers Realty
- Contact: Christopher Anderson
- (512) 576-8546

- DMCA Notice
-
DescriptionStep into this delightful home in highly sought after Terrell Heights! Newly painted inside and out, this house offers a clean, fresh look that complements its classic charm. The original hardwood floors have been refinished, and the kitchen features brand new appliances. Terrell Heights is known for its desirable location, offering easy access to downtown San Antonio, the airport, Alamo Heights, and Olmos Park, top rated schools, and a vibrant local scene that makes it a fantastic neighborhood to be at home. With its combination of attractive updates and timeless appeal, this move in ready home is a rare find in a prime location. Don't miss the opportunity to make this Terrell Heights gem your own!
Payment Calculator
- Principal & Interest -
- Property Tax $
- Home Insurance $
- HOA Fees $
- Monthly -
Features
Building and Construction
- Apprx Age: 76
- Builder Name: unknown
- Construction: Pre-Owned
- Exterior Features: Stone/Rock, Wood
- Floor: Ceramic Tile, Wood
- Kitchen Length: 11
- Other Structures: Shed(s), Storage
- Roof: Composition
- Source Sqft: Appsl Dist
Land Information
- Lot Description: Level
School Information
- Elementary School: Woodridge
- High School: Alamo Heights
- Middle School: Alamo Heights
- School District: Alamo Heights I.S.D.
Garage and Parking
- Garage Parking: None/Not Applicable
Eco-Communities
- Water/Sewer: City
Utilities
- Air Conditioning: One Central
- Fireplace: Not Applicable
- Heating Fuel: Natural Gas
- Heating: Central
- Recent Rehab: Yes
- Utility Supplier Elec: CPS
- Utility Supplier Gas: CPS
- Utility Supplier Grbge: City
- Utility Supplier Sewer: SAWS
- Utility Supplier Water: SAWS
- Window Coverings: All Remain
Amenities
- Neighborhood Amenities: None
Finance and Tax Information
- Days On Market: 169
- Home Faces: South
- Home Owners Association Mandatory: None
- Total Tax: 9406
Rental Information
- Currently Being Leased: No
Other Features
- Contract: Exclusive Right To Sell
- Instdir: Loop 368 toward Alamo Heights, N on Mount Calvary right by Target, L on Wellesley, house on R.
- Interior Features: One Living Area, Liv/Din Combo, Two Eating Areas, Utility Room Inside, 1st Floor Lvl/No Steps, Laundry Main Level
- Legal Desc Lot: 45
- Legal Description: NCB 9044 BLK 4 LOT 45
- Occupancy: Vacant
- Ph To Show: (210) 222-2227
- Possession: Closing/Funding
- Style: One Story
- Views: 35
Owner Information
- Owner Lrealreb: No
Similar Properties
Nearby Subdivisions
Alamo Heights
Austin Hwy Heights
Austin Hwy Heights Subne
Bel Meade
Crownhill Acrea
Crownhill Acres
Escondida At Sunset
Escondida Way
Mahncke Park
Mahnke Park
N/a
Northridge
Northridge Park
Northwood
Northwood Estates
Northwood Northeast
Northwoods
Ridgecrest Villas/casinas
Spring Hill
Sunset
Terrell Heights
Terrell Hills
The Greens At Lincol
The Village At Linco
Uptown Urban Crest
Wilshire Terrace
Wilshire Village

- Jose Robledo, REALTOR ®
- Premier Realty Group
- I'll Help Get You There
- Mobile: 830.968.0220
- Mobile: 830.968.0220
- joe@mevida.net


